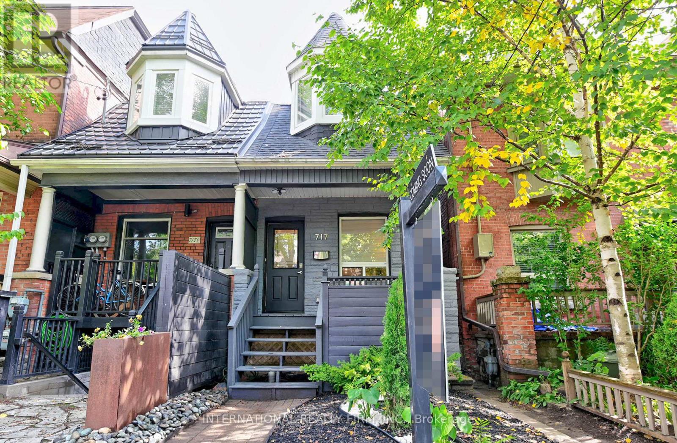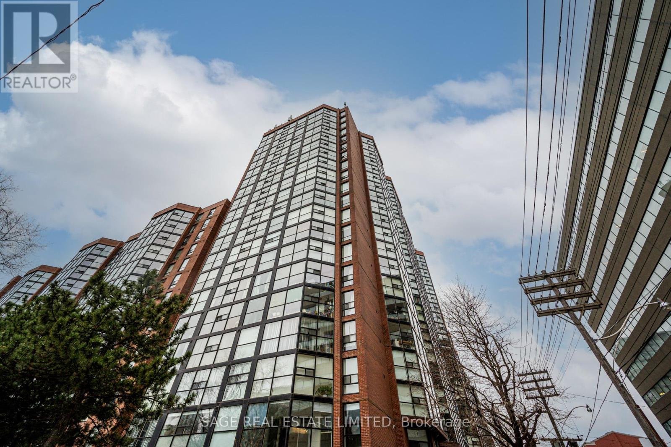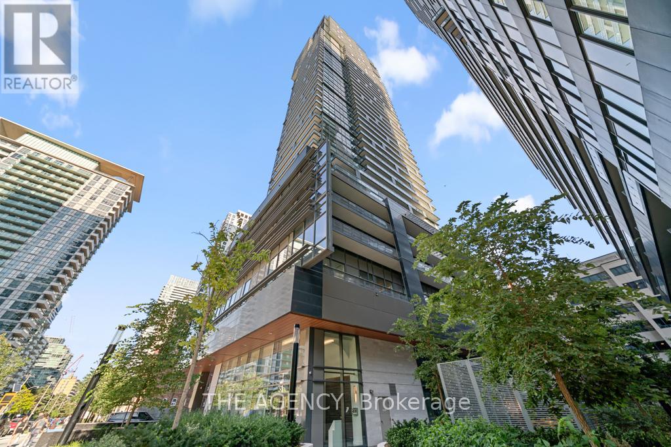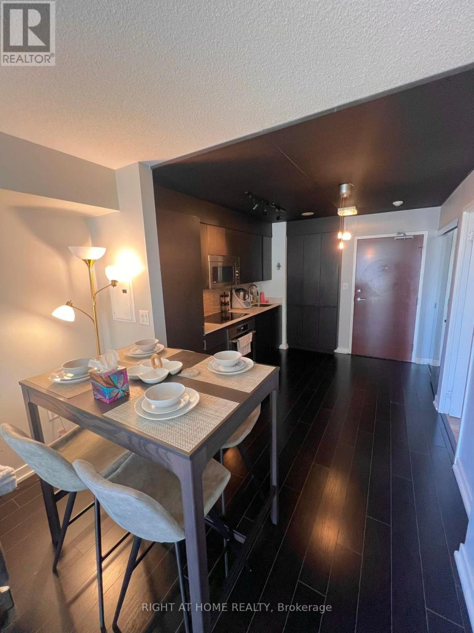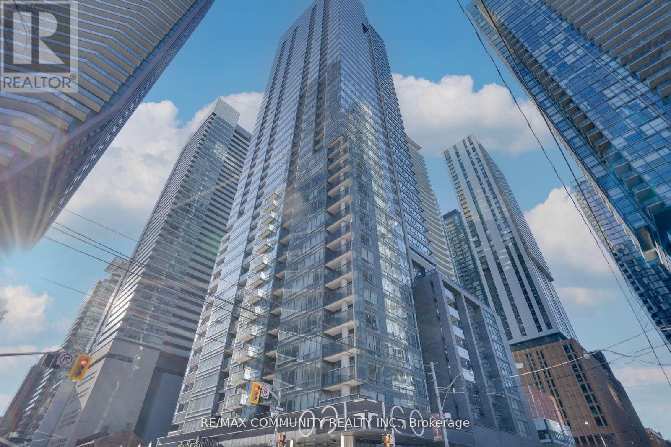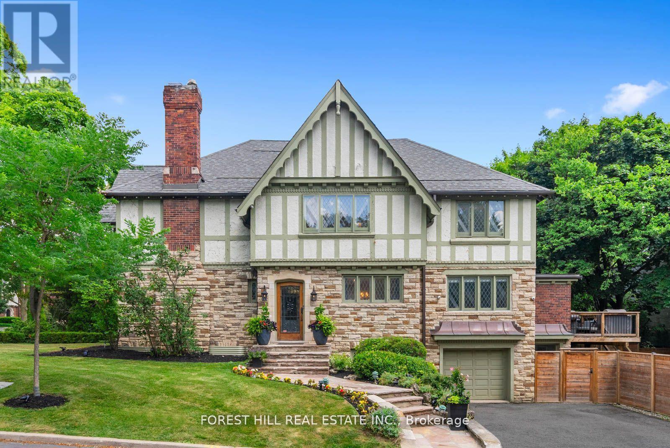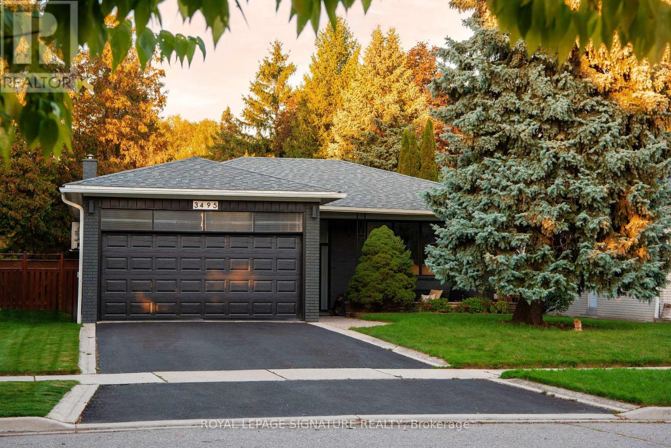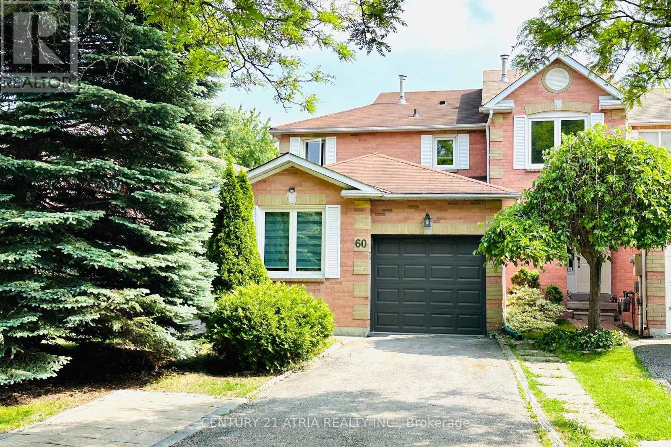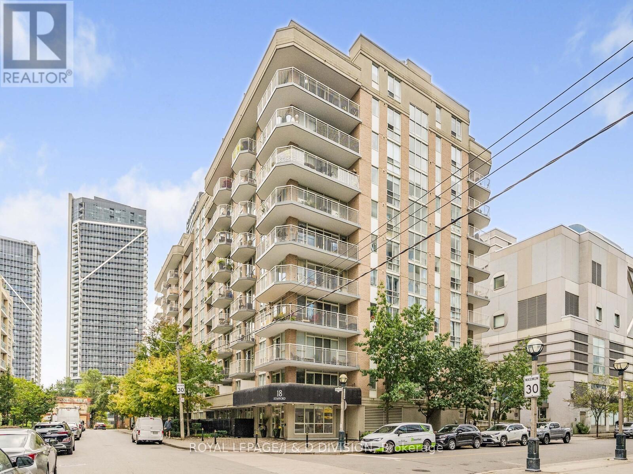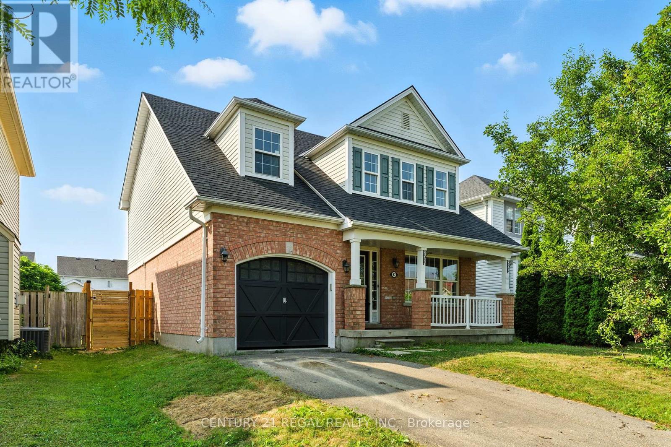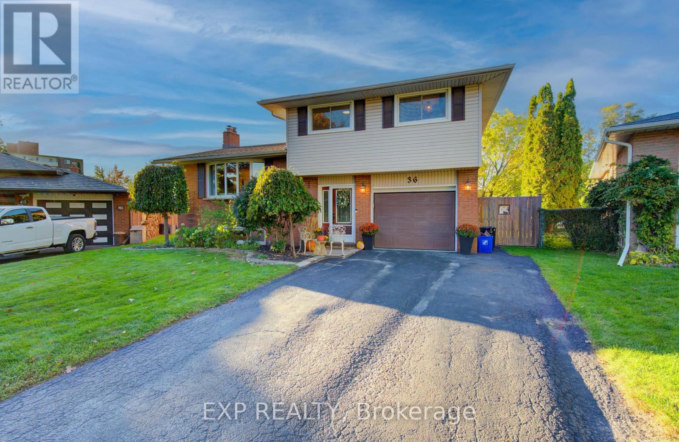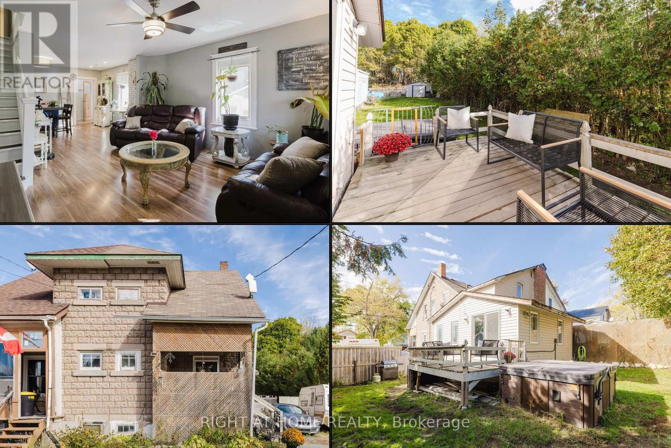717 Palmerston Avenue
Toronto, Ontario
Move-in ready and beautifully modernized, this all-brick 2-storey semi offers luxurious finishes and unbeatable location. Featuring a rare garage, open-concept main floor with soaring ceilings, LED pot lighting, hardwood flooring, and a stylish powder room. The upgraded gourmet kitchen boasts quartz counters, matching backsplash, stainless steel appliances, and a convenient rear mudroom with laundry. Upstairs, find 3 bright bedrooms and 2 fully renovated bathrooms, including a primary ensuite. The large finished basement offers even more living space with potential for a separate entrance. Set in a quiet pocket of Seaton Village, steps to Bloor St. W., Palmerston Ave Jr. PS, charming coffee shops, restaurants, and transit (98 Transit Score, 92 Walk Score). Minutes to UofT, Yorkville, parks, and top French immersion schools.This home is move-in ready yet still offers future potential including the opportunity to add a laneway house like neighboring properties. A rare chance to own in one of Toronto's best family-friendly neighbourhoods. Furniture can be included in the sale. (id:60365)
204 - 705 King Street W
Toronto, Ontario
Location is King! Welcome to The Summit and enjoy world class amenities & city living in prime King West. This modern, renovated 2+2 bedroom suite with floor-to-ceiling windows gives us IG worthy vibes. 2 solariums to soak up your vitamin D while working from home or convert the larger to a dining room and gaze at the city lights over dinner. Substantial storage, underground parking, steps to transit, shops and dining: this one will knock your crown off! (id:60365)
4506 - 39 Roehampton Avenue
Toronto, Ontario
High above Midtown, on the 45th floor, theres a home that feels like it was designed to capture the very best parts of city living. A corner penthouse, wrapped in light and endless views, offering 1,529 sq. ft. of total living space including approximently 500 sq. ft. of private balconies and terraces in the sky. The interiors have been thoughtfully customized with hundreds of thousands in upgrades, from heated floors in primary bedrooms, to top of the line floorings, making this residence truly one of a kind, complete with Miele built-in appliances and an extended island that invites both casual breakfasts and lively gatherings. Every detail feels carefully considered. The sense of space continues throughout, with 10-foot ceilings and floor-to-ceiling windows framing the city from every angle. The layout includes two bedrooms, each offering privacy and comfort, while the primary suite is enhanced by a 5-piece ensuitea spa-like retreat to begin and end each day. And then there are the outdoor spacestwo private balconies suspended in the sky. Here, mornings feel brighter with coffee above the clouds, and evenings are unforgettable as the city lights flicker to life all around you. This penthouse isnt just about square footage or finishesits about the experience of living well, in a home that feels elevated, refined, and unmistakably yours. (id:60365)
1211 - 15 Iceboat Terrace
Toronto, Ontario
1 bedroom at "Parade"!Open-concept unit in the heart of the waterfront community. This suite offers access to outstanding amenities including an indoor pool, fully equipped gym, squash court, sauna, lounges & more. Prime location steps to an 8-acre park, TTC, grocery stores, restaurants, banks, and the Financial & Entertainment Districts. (id:60365)
824 - 295 Adelaide Street W
Toronto, Ontario
"The Pinnacle On Adelaide" Is In the Heart Of The City. Bright and spacious stunning 2-bedroom, 2-bathroom condo unit! Spanning 1050 sq ft of interior space, this gem stands tall amidst the city's vibrant energy. A functional layout, and a stylish kitchen, it's perfect for city living. The master suite has a four-piece ensuite while the sizeable second bedroom and another full bathroom can accommodate guests, roommates, or serve as a much needed work from home space. Unit comes with parking and 2 storage lockers. In the Entertainment District, every night is an adventure. Minutes Away From The Financial District, Entertaining, Shopping, Restaurant And Major League Sports Venues. This Luxury Elegant Building Comes With Top Of The Line Finishing. Building Amenities Include: Roof Top Deck, Fitness Club: Pool, Outdoor Terrace And Other Amenities. (id:60365)
39 Ava Road
Toronto, Ontario
Welcome to 39 Ava Road! An exceptional family home situated in sought after Forest Hill South! Nestled on a quiet S/E corner at Ava Rd & Rosemary, this property has a stately presence & captivating curb appeal. In one of Toronto's most prestigious neighbourhoods, this home is a rare find for a growing family to enjoy approx 4,700sqft of luxurious living space. Every room is bright & spacious! A thoughtfully designed centre hall floorplan w/exquisite millwork & sophisticated designer finishes, blends refined entertaining w/everyday comfort. Generously proportioned principal rooms offer a sense of openness and airiness for a luxurious feel.A beautiful custom-designed kitchen features wood cabinetry thru/out, lrg centre island, granite counters, plus stainless steel appl incls WOLF 6-burner gas range. A true eat-in kitchen w/sliding glass drs &leads to an inviting outdoor deck area, ideal to BBQ or entertain under the stars. Bring your backyard vision to life!A fully fenced south facing backyrd is the perfect spot to create a peaceful paradise!(See modernized rendering of a potential future swimming pool design.) The home continues to impress w/4+1 generously sized bdrms. A breathtaking primary boasting multi-peak cathedral ceilings soaring to 18+ft w/richly detailed wood beams.Stunning! The bsmt offers abundant recreational space w/recroom/home theatre+media projector. Sit at a 100" movie screen w/surround sound-the perfect hang for family movie-nights! Not only is there a terrific 5th bdrm/gym, the bsmt features an above-ground priv.office/games rm area w/sliding doors to an outdoor patio + a built-in garage w/direct access into the home! On a generous 47x110 ft property, 39 Ava is in a prime locale & presents endless potential. Forest Hill is one of TOs most remarkable neighbourhoods offering top-rated schools, safe streets, & upscale lifestyle. A smart investment w/unmatched convenience & community at your doorstep. (id:60365)
3495 Riverspray Crescent
Mississauga, Ontario
Welcome To 3495 Riverspray Crescent! This Fully Renovated 3-Bedroom, 3-Bathroom Detached Bungalow Blends Modern Luxury With The Warmth Of A Family-Friendly Neighbourhood In One Of Mississaugas Most Desirable Pockets. Step Inside To Discover A Stunning Open Concept Layout, Designed For Both Everyday Living And Effortless Entertaining. The Custom Kitchen Boasts Two-Tone Cabinetry, Book-Matched Ceasarstone Counters With A Waterfall Island, And Stainless Steel Appliances. An Inviting Eat-In Area Offers Plenty Of Counter Space And A Walk-Out To A Serene Patio Backing Onto A Lush Ravine Lot. The Main Floor Features Wide Plank Oak Flooring, Sleek Modern Doors With Matte Black Hardware, Smooth Ceilings, Recessed Lighting, And Elegant Trim For A Polished Finish Throughout. The Lower Level Is Equally Impressive, Offering A Spacious Rec Room With Cork Flooring, A Built-In Bar, And A Stylish 3-Piece Bathroom Perfect For Gatherings Or A Cozy Night In. The Double Car Garage Has Been Thoughtfully Finished With Drywall, Pot Lights, A Heat Pump And An EV Charger, Making It A Versatile Space Currently Used As A Studio With Endless Possibilities. Step Outside To Your Private Backyard Retreat With Direct Access To The Ravine And Creek, Ideal For Those Who Enjoy Nature Right At Their Doorstep. The Location Is Unbeatable. Nestled On A Quiet Crescent, You Are Minutes From Top-Rated Schools, Beautiful Parks And Trails, Riverwood Conservancy, Credit Valley Golf Club, And Everyday Conveniences Like Shopping, Dining, And Transit. Quick Access To Major Highways Makes Commuting Seamless. This Is More Than A Home, It Is A Lifestyle. (id:60365)
60 Steepleview Crescent
Richmond Hill, Ontario
Totally renovated from Top to bottom. Renovated Freehold end-unit townhouse in Richmond Hill. 2,347 Sqft of total living area (Above ground 1520 Sqft + basement 827 sqft). Wide frontage of 51 feet. Separate entrance to basement that includes 2 bedrooms + 1 bathroom + full kitchen with quartz countertop . Basement No drop ceiling . Newer basement vinyl flooring. Newer Hardwood flooring on main & 2nd floor. Newer baseboards throughout. Upgraded newer 24x24 inch porcelain tile in the bathrooms, entrance, kitchen. Newer Open concept full kitchen with quartz countertops & high end stainless steel appliances. Large centre island quartz counter top in kitchen. All 4 Washrooms have been Newly renovated. Newer oak staircase and pickets. Newer Smooth ceilings with LED pot lights all throughout . Upgraded Dimmers for the pot lights in dinning, family, kitchen and living rooms. New decora outlets. Newer bedroom light fixtures. New zebra window curtains in the main floor. All Newer doors, handles and trims on the 2nd floor. Newly painted garage and entrance door. Upgraded Full attic insulation. Newer Front porch tiles. Newer porch railings & posts. New backyard grass sod. 2 kitchens & 2 sets of laundry....***Excellent location in Richmond Hill near Yonge / Major Mackenzie. Close to Wave pool, Police station, Fire department, Central library, Mackenzie health hospital, Alexander Mackenzie high school, T&T supermarket, H-Mart supermarket & Arzoon supermarket. (id:60365)
305 - 18 Stafford Street
Toronto, Ontario
The Suite Life Awaits at Wellington Square Condos! Live on the sunny side in this fabulous 712 Sq.Ft 1 bedroom corner suite. Located in one of King West Village's most sought-after boutique buildings. Featuring southwest exposure and a wraparound balcony, this bright, airy suite is made for easy living and elevated entertaining. Step into a spacious open-concept living/dining area that flows seamlessly to the balcony - perfect for morning coffee or sunset cocktails. The modern kitchen features stainless steel appliances, wood cabinetry, a breakfast bar, and a bonus full-size pantry. The generous bedroom includes a walk-in closet, while the 4-piece bath, in-suite laundry, and stylish laminate floors throughout complete the picture. Unbeatable location: Baby steps to Trinity Bellwoods, Stanley Park, The Well, Liberty Village, Queen West, Ossington, The Lakeshore & Garrison Crossing. Super-convenient TTC access! Building perks include a stunning rooftop terrace with BBQs and CN Tower views, a gym, party room, games room, visitor parking & bike storage. 1 parking & 1 locker included. (id:60365)
97 Osborn Avenue
Brantford, Ontario
Spacious 4-bedroom detached home in a family-friendly neighbourhood! Welcome to this beautiful detached home offering over 1,967 sq ft of above-ground living space. Featuring 4 generously sized bedrooms, including a primary suite with its own private ensuite, this home is perfect for growing families. Designed for entertaining, the open-concept layout includes a modern kitchen with a large kitchen peninsula, ideal for hosting family and friends. Enjoy the convenience of second-floor laundry and the luxury of a massive backyard perfect for kids, pets, or outdoor gatherings. Located in a family-friendly neighbourhood, you're just minutes from schools, parks, shopping, and all essential amenities. Don't miss this opportunity to call this wonderful home your own! (id:60365)
36 Blackfriars Place
Kitchener, Ontario
Welcome to 36 Blackfriars Place, where the quiet rhythm of family life meets the convenience of city living. Tucked on a peaceful cul-de-sac in the sought-after Idlewood neighbourhood, this 3 bedroom, 2 bathroom sidesplit has been loved and cared for, and it shows the moment you walk through the door. The main floor feels warm and welcoming with natural light, updated flooring and a cozy fireplace that invites the family to gather after a busy day. The kitchen is bright and functional, designed for weekday breakfasts and weekend baking marathons. Upstairs, the bedrooms offer comfortable retreats for everyone, while the finished lower level provides flexible space for movie nights, homework sessions, or a home office that actually gets used. Outside, the private backyard is ready for every season. From crisp fall evenings around the fire to summer afternoons by the pool when the time comes. The mature trees, quiet street, and sense of community make this a place where kids can ride bikes, neighbours wave hello, and memories come easily. With major updates already complete and schools, parks, trails, and shopping just minutes away, this home offers the kind of lifestyle families dream about... easy, welcoming, and full of possibility. (id:60365)
26 O'brien Street
Marmora And Lake, Ontario
[OPEN HOUSE Sat Oct 18, 2-4pm] Full of light and character, this semi-detached home is ideal for those looking for comfort and affordability without compromise. The double-wide driveway and detached workshop provide excellent storage or creative space, and the deep, forested lot adds privacy and a peaceful backdrop. Inside, you'll find a bright living room, spacious dining area, and a cheerful kitchen that keeps everyone connected. The sunroom addition at the back opens to a large deck and hot tub-perfect for relaxing while the kids play. A main floor laundry, 2-piece bath, and flexible bedroom or office make daily routines simple and efficient. Upstairs, three inviting bedrooms and an updated bath complete the picture. With municipal services for water/sewer and natural gas heating, this is a move-in ready home designed for real life and real comfort. (id:60365)

