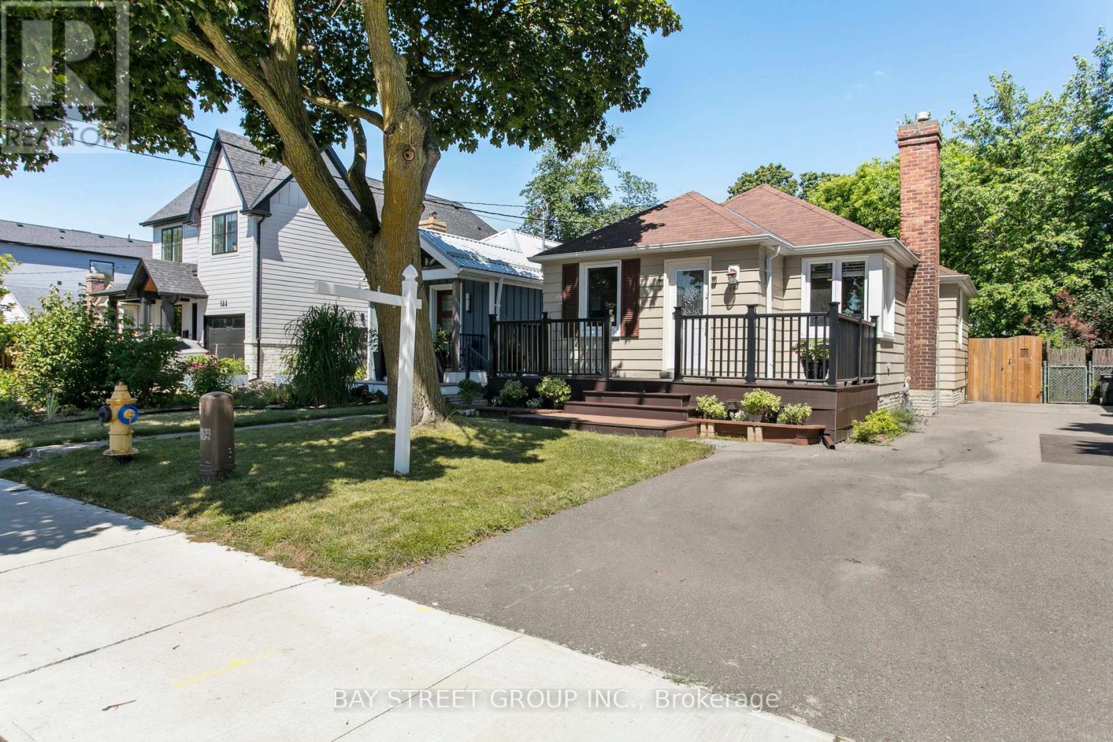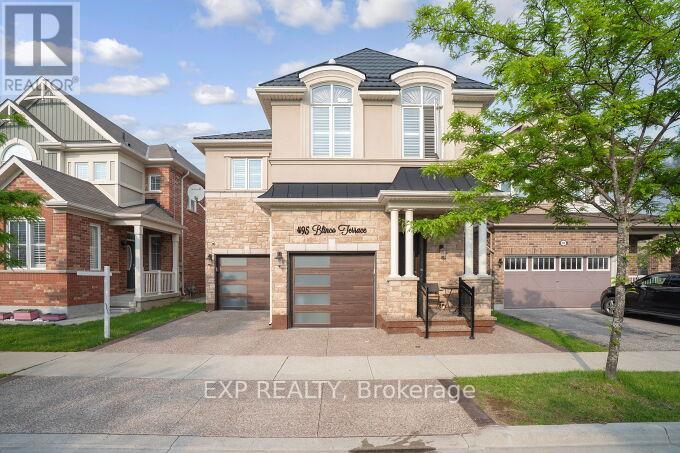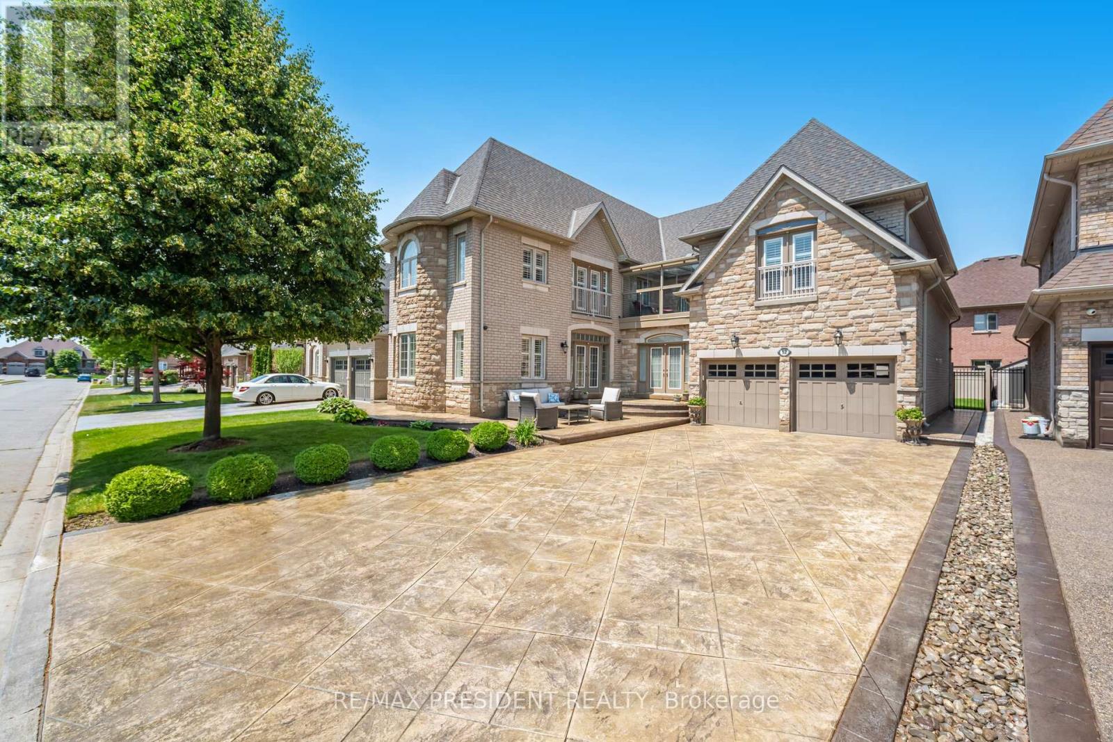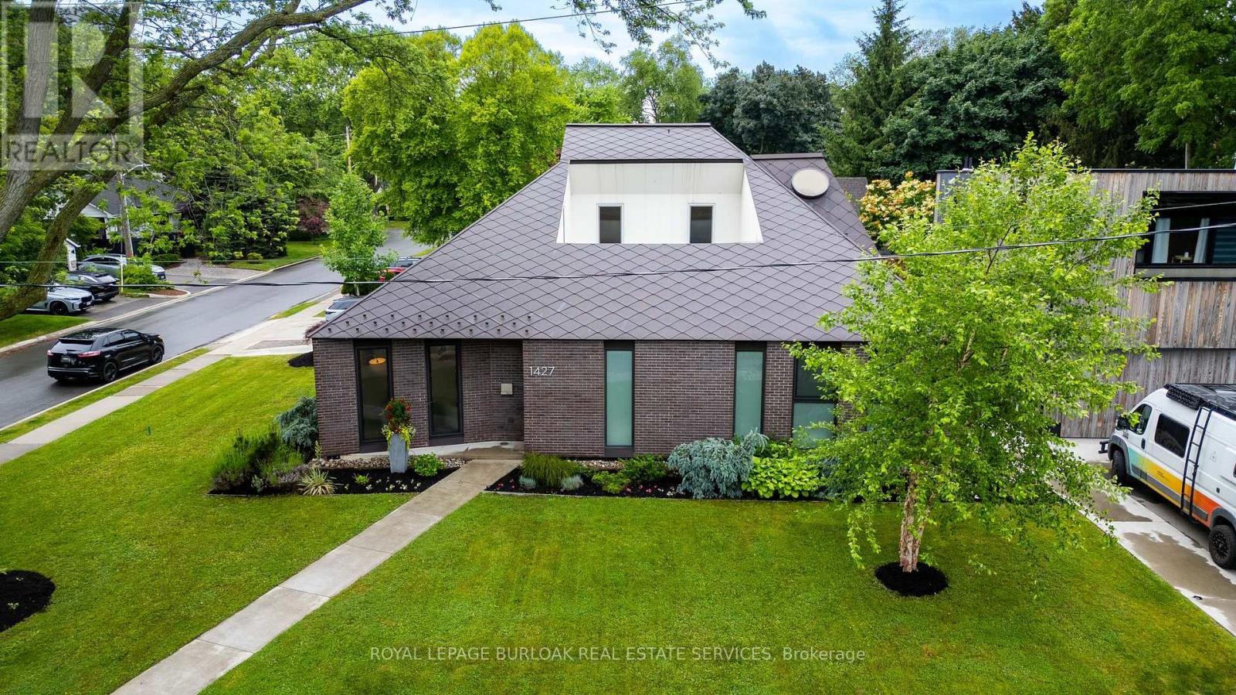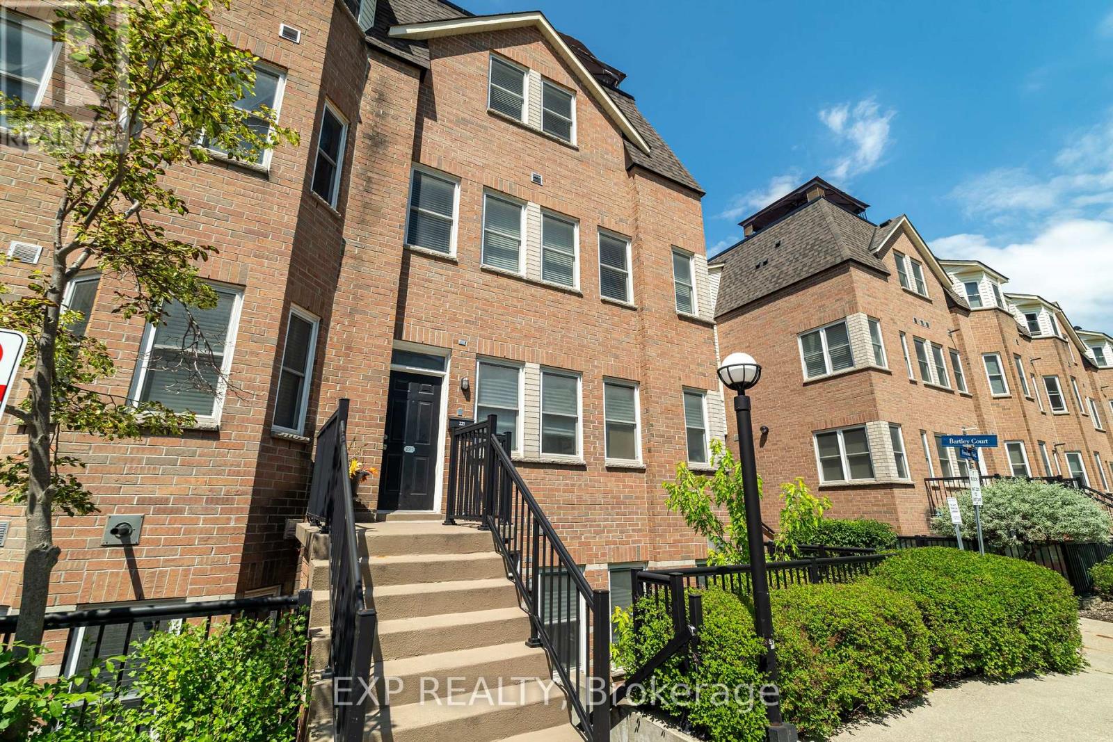140 Hillside Avenue
Toronto, Ontario
Location & Location * ! Ideal for the builders, Investors ,developers or the first time buyers * Separate entrance to the partially finished basement * Original 3 beds Bungalow was converted into 2+1 beds room with 2 full-washrooms* Big lot 33.3 X 125 Ft * * quiet street * lot of newer luxurious houses are built in this neighbourhood. One of the main floor bed room was converted into kitchen and original kitchen was converted in laundry at main floor. .Please look floor plan done by 3D photography. Most of windows were updated* updated roofing , gutter * water proofing was done too. Situated in the heart of lakeside Mimico. The huge back private backyard is your own garden retreat ideal for BBQs & birthday parties under the open sky. Walk To Ttc & Mimico Go Station* close to great schools and parks. (id:60365)
495 Blinco Terrace
Milton, Ontario
Milton's highly desirable location, near the 401 and James Snow Parkway, presents this remarkable 4-bedroom, 4-bathroom detached French Chateau-inspired home, thoughtfully designed to combine elegance, functionality, and the utmost in contemporary living. Boasting a generous 2,835 square feet of impeccably crafted living space, this alluring home features a beautifully finished basement, ideal for hosting guests or providing a private retreat for extended family. Situated in a sought-after Milton neighborhood, this stunning residence showcases an attractive brick and stucco exterior, a welcoming fiberglass front entrance (2021), and an accommodating two-car garage. Upon entering, you'll be greeted by gorgeous hardwood flooring, tasteful crown molding, and energy-efficient pot lights adorning the main level. Unwind in the separate dining area and great room, which highlights a cozy gas fireplace for an added touch of warmth and coziness. The chef-inspired kitchen is a true masterpiece, complete with a spacious center island, quartz countertops, and backsplash, as well as top-tier Samsung Smart fridge, Bosch dishwasher, and KitchenAid oven, all upgraded in 2021.The upper level accommodates four generously sized bedrooms, including the opulent principal suite with his and her closets, a luxurious 5-piece ensuite bathroom, and ample natural light streaming through the windows. The finished basement (2020) offers supplementary living space, a kitchen rough-in, two large bedrooms, and a full 3-piece bathroom. A wealth of recent upgrades include a lifetime metal roof installed in 2022, exposed aggregate on the driveway, side passage, and backyard (2021), and expertly maintained grass. The kitchen also features reverse osmosis water filtration and a softener (2021). Don't miss the opportunity to indulge in the enduring elegance and modern sophistication this exceptional home has to offer. (id:60365)
60 - 4345 Bloor Street W
Toronto, Ontario
We have a lovely 3 storey townhome for sale The place is situated in Markland woods in a sought after neighbourhood surrounded by trees and parks and a private golf course. There is fantastic opportunity to personalize and upgrade this 2000 sq foot spacious condo. It has a private stone patio to enjoy all the beautiful outdoor space. 3 Bedrooms, including a balcony off the primary bedroom, 2 bathrooms, a finished basement and covered parking. The bones are good, and the rooms are huge. This is a family friendly neighbourhood with top rated schools for all age kids. Close to the subway, the 401, 427, the QEW and the Gardiner Expressway. It's also very close to Toronto Pearson International airport. Minutes from Cloverdale Mall and Sherway Gardens. Its a rare opportunity, priced to sell. Don't let it pass you by. (id:60365)
253 Wetenhall Landing
Milton, Ontario
In the heart of Milton this Mattamy built home has been lovingly cared for for almost one decade by the same owner. As you approach the home you will immediately see the long freshly sealed driveway (2025) for two cars, interlocked garden area and covered front veranda. Step inside via the front door or through the one-car-garage with tons of built in shelving and come through the interior garage door into the mud room with double closet, main floor laundry (with sink) and tons of storage space. On the next bright level gleaming hardwood flooring, an open concept living, dining space and bright kitchen open to the dining room with eat-at-counter perfect for catching up with friends while you prepare dinner. The tiled backsplash and stainless-steel fridge blend smoothly with the space as you head out onto the 2nd level balcony with gas bbq hook up. A 2-piece bathroom completes the space before you head up to the bedrooms. Upstairs there are two bright bedrooms both with hardwood flooring and the primary bedroom with a huge walk-in closet. An easy walk to take your little one to school or the park, or right along the paved path to walk your pooch 30 seconds away. Close to Kelso Conservation Area, Glen Eden ski hills, Milton District Hopspital, public transit, shopping galore and perched perfectly between the 401 and the 407 this home is calling you. Dining light fixture 2024, ac 2017, microwave 2024, Exterior painted 2024 (id:60365)
3704 - 2220 Lakeshore Boulevard W
Toronto, Ontario
Excellent Location In Mimico With Access Downtown By Streetcar, Great North West Sunset Views, This Bright Corner Unit Boasts 2 Generous Bedrooms And 2 Full Baths, Primary with 3pc Ensuite, The Open Concept Living Space Features A Chef's Kitchen With Stainless Steel Appliances And Quartz Counters, Wood Floors, Large Windows to Let In Tons of Light And Walkout To A Large Balcony Plus Ensuite Laundry! Just Steps To The Lake & Humber Bay Park, Beach, Waterfront Walk & Bike Trails, LCBO, Metro, Shoppers, Starbucks, Pet Shop And Nearby Restaurants. 24Hr Concierge And Top Amenities Including 2nd Floor Garden With BBQ Area, Gym, Pool, Sauna, Party Room, Theatre Room, Media Room & Yoga Room. Both Metro & Shoppers Are Connected By Underground (id:60365)
1911 - 3880 Duke Of York Boulevard
Mississauga, Ontario
** First Time Home Buyers And Investors**!! Gorgeous Condo Apartment In The Heart Of Mississauga!! A Big ,Bright And Spacious Home For Your Family. Enjoy This Highly Sought After Sun Filled Unit With Clear Unobstructed South Lake View And City View From Every Room. 2 Spacious Bedrooms and 2 Full Washrooms .Almost 1000Sqft, Open Concept Living With Large Wrap Around Windows. Laminate Flooring Throughout. The building offers over 30,000 sq ft of refined amenities, including hotel-style facilities such as a 24-hr concierge, Yoga room, Gym, Indoor Pool & Sauna, Games Room, Billiards room, Bowling Alley, Rooftop Deck/Garden, Grand party room, Beautifully landscaped BBQ area with garden views, and ample visitor parking. Maintenance fees include all utilities. Conveniently Located within walking distance to Square One Shopping Mall, YMCA, Mississauga Central Library, Living Arts Centre, public transit, and more. Close To Hwy. Enjoy vibrant urban living in the heart of Mississauga! (id:60365)
12 Valleyridge Crescent
Brampton, Ontario
***Your Search is over Here. * Welcome to Your New Luxurious Executive Home, In The Highly Desirable Estates Of Valleycreek.60'X 108' LOT Features 3-Car Tandem Garage and 6-Car Parking on Large stamped Driveway. Beautiful *Brick & *Stone Exterior.**4388 SQ FT, APPROXIMATELY **6500SQ FT LIVING SPACE INCLUDING BASEMENT. *Custom Design Kitchen With Huge Island, *Granite Counters, *B/I SS Appliances, *Pot Lights INSIDE and OUTSIDE *Large Butlers Pantry. *Oak Staircase From Top To Bsmnt.**6 spacious size bedrooms includes**2 master bedrooms.3 closets in master bedroom, 2 clostes each in two bedrooms.TOTAL *7 WASHROOMS & *9 CAR PARKING.*2 LARGE KITCHENS WITH **BUILT IN APPLIANCES.**GLASS BALCONY WITH FRONT YARD OVERLOOK.*SPRINKLER SYSTEM,*CVC, *CAC,*SECURITY CAMERAS,*WOODEN CALIFORNIA SHUTTERS.**CUSTOM STAIR LIFT CHAIR FOR BSMNT,**CIRCULAR STAIRCASES TO UPSTAIRS AND BASEMENT.**OWNED HOT WATER TANK**APRILAIRE HUMDIFIER** HARDWOOD FLOORING ON MAIN & UPSTAIRS**UPGRADED VINYL MAINTENANCE FREE BACKYARD FENCE.** NO SIDEWALK.**QUITE NEIGHBOURHOOD..**EZ ACCESS TO HWY 7, 427,407 & 27.Close To MIDDLE, HIGH & SECONDRY SCHOOLS, Costco , Groceries STORES , And All Religious place. TRANSIT BUS STOP IS ON WALKING DISTANCE. Amazing home, one of kind and shows true pride of ownership!Show and Sell. Come and See. Great layout and Don't Miss it. You won't be disappointed ** (id:60365)
1427 Birch Avenue
Burlington, Ontario
A rare opportunity to own a true urban oasis just steps from vibrant downtown Burlington. This custom-built home seamlessly blends wellness, luxury, and lifestyle balance. Thoughtfully designed with busy professionals and active families in mind, it offers space to unwind, entertain, and live exceptionally. Enjoy a year-round heated indoor pool with UV filtration. The engineered courtyard provides complete privacy, ideal for morning coffee, yoga, or evenings by the fire pit. Inside, the main floor primary suite offers a peaceful retreat with walk-in closet, custom built-ins, and remote blinds. Gather with family around the cozy kitchen banquette, perfect for casual meals or those special moments. The loft area boasts two flexible guest suites and a beautiful 3-piece ensuite, overlooking the treetops perfect for visitors, creative space, or working from home. High-end finishes throughout include white Belgian oak floors, European tilt-and-turn windows, top-tier appliances, and architectural lighting. The lower level features 9' ceilings and endless possibilities for a theatre room, golf simulator, or gym. Built from the ground up with commercial-grade materials, radiant boiler system, heated floors, a 40 year warranty metal roof, and advanced drainage this home was designed for lasting peace of mind. Walk to restaurants, shops, the lake, and enjoy downtown festivals just minutes away. A perfect blend of wellness, luxury, and urban living. (id:60365)
210 - 4005 Kilmer Drive
Burlington, Ontario
Great Location And So Much More!!! Discover Modern Urban Convenience And Comfort In ThisCharming And Freshly Painted 1-Bedroom PLUS DEN Condo Unit Nestled In The Highly Sought-AfterTansley Gardens. Featuring An Inviting Open Concept Layout Flooded With Natural Light, DarkLaminate Floor Throughout, Gorgeous Kitchen With Stainless Steel Appliances, And Boasts APrivate Balcony Accessible From The Main Living Room. Enjoy Modern Amenities Including A4-piece Bathroom, Convenient In-suite Laundry, Ample Storage With A Separate Locker,Underground Parking And Lots Of Visitor's Parking. Perfectly Situated For A Dynamic Lifestyle,You're Steps Away From Restaurants, Grocery Stores, And Recreation Facilities, Schools, WithEasy Access To Transit And Major Highways. Embrace The Ideal Blend Of convenience And Style In This Vibrant Community. Don't Miss!!! (id:60365)
1702 - 235 Sherway Gardens Road
Toronto, Ontario
Welcome to suite 1702 at 235 Sherway Gardens Road, located in the prestigious Sherway Gardens community. This stunning one bedroom plus den condo offers a spacious layout and contemporary design, perfect for modern urban living. As you step into this unit, you'll be greeted by an open concept living and dining area, featuring large windows that flood the space with natural light. The den can be easily converted into a home office, guest room, or additional living space, providing flexibility for your lifestyle needs. The kitchen boasts stainless steel appliances, quartz countertops, and ample storage space, making it a chef's dream. The bedroom is generously sized and offers a walk in closet, providing plenty of storage space. The bathroom is sleek and modern, with a showertub and a vanity with storage. This unit also includes a private balcony, perfect for enjoying your morning coffee or evening glass of wine while taking in the stunning views of the city skyline. Also included in the unit is 1 parking and 1 locker . One Sherway offers an array of amenities, including a fitness center, indoor pool, sauna, party room, and 24 hour concierge and much more. The building is conveniently located just steps away from Sherway Gardens Mall, offering a variety of shopping, dining, and entertainment options. Tim Hortons is steps away for the morning takeaway. Included 1 locker, 1 parking spot. (id:60365)
5 Riverstone Drive
Brampton, Ontario
Discover timeless elegance and exceptional craftsmanship in this distinguished executive detached residence, This Five Bedroom & Five Bathroom Home is situated on a coveted 50-foot lot, offering exquisitely appointed spaces across the main and second floor. Designed with refined living and grand-scale entertaining in mind, this stately home offers a seamless blend of sophistication, comfort, and versatility with over 4,500 sqft of combined living space. The main level welcomes you with rich hardwood flooring throughout, a private office retreat, a gracious family room with a gas fireplace, and a sprawling dining area, ideal for hosting unforgettable gatherings with family and friends. Upstairs, the elegant primary suite serves as a luxurious sanctuary, featuring dual walk-in closets and a lavish 5 piece spa-inspired ensuite. All secondary bedrooms are generously sized to accommodate king-sized furnishings and enjoy convenient access to Jack & Jill bathrooms, offering comfort and privacy for every member of the household. A separate entrance to the basement enhances the homes flexibility, providing access to a spacious living area, an oversized bedroom and full bathroom, plus two additional unfinished rooms perfectly suited for a future kitchen and additional bedroom. Step outside to your private oasis backyard, where lush landscaping creates a serene escape perfect for summer entertaining or quiet relaxation. Elegant, expansive, and thoughtfully designed this is a rare opportunity to own a residence of distinction in a class of its own. Minutes to Hwy 427. Steps to Claireville Conservation Area, schools and public transit. ******* New A/C 2025, New Furnace 2022***** (id:60365)
Th 221 - 760 Lawrence Avenue W
Toronto, Ontario
Welcome to this stunning corner unit, move-in-ready townhouse, beautifully renovated from top to bottom with impeccable attention to detail. Boasting 3+1 spacious bedrooms and 3 modern bathrooms, this open-concept home combines style, comfort, and functionality.The heart of the home is the brand-new chefs kitchen/ with gas hook up, featuring sleek granite countertops, stainless steel appliances, an extended breakfast island, and contemporary finishes throughout. The sun-filled main floor is designed for entertaining, with a bright living room, large windows, elegant wood flooring, and a custom glass railing that adds a modern touch. Potlights, white window shutters and much more...Retreat to the generous primary bedroom complete with a large mirrored closet and a private 4-piece ensuite bath. The standout feature? A private rooftop terrace perfect for relaxing or hosting guestscomplete with a new gazebo, BBQ, and ample space for outdoor dining and lounging. (id:60365)

