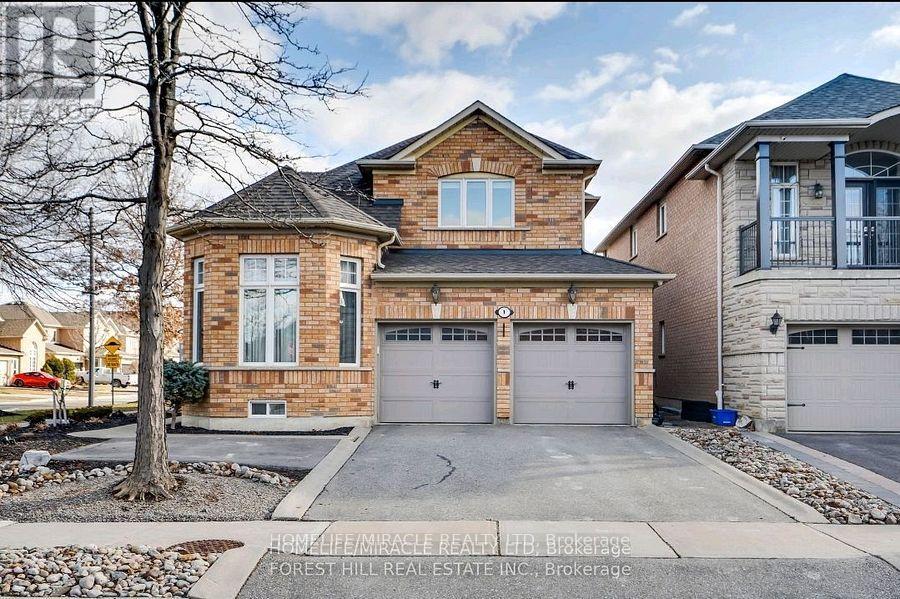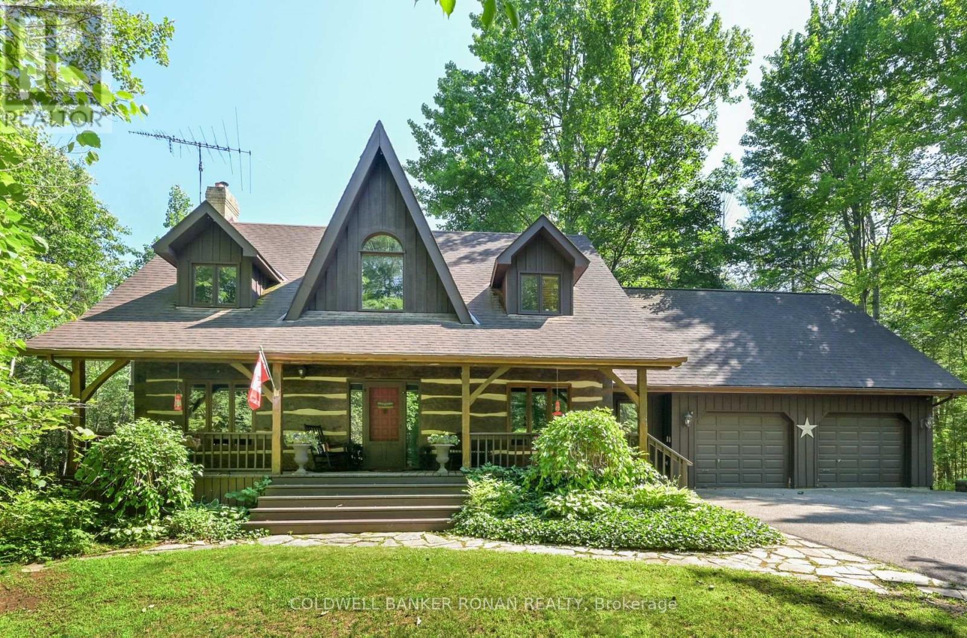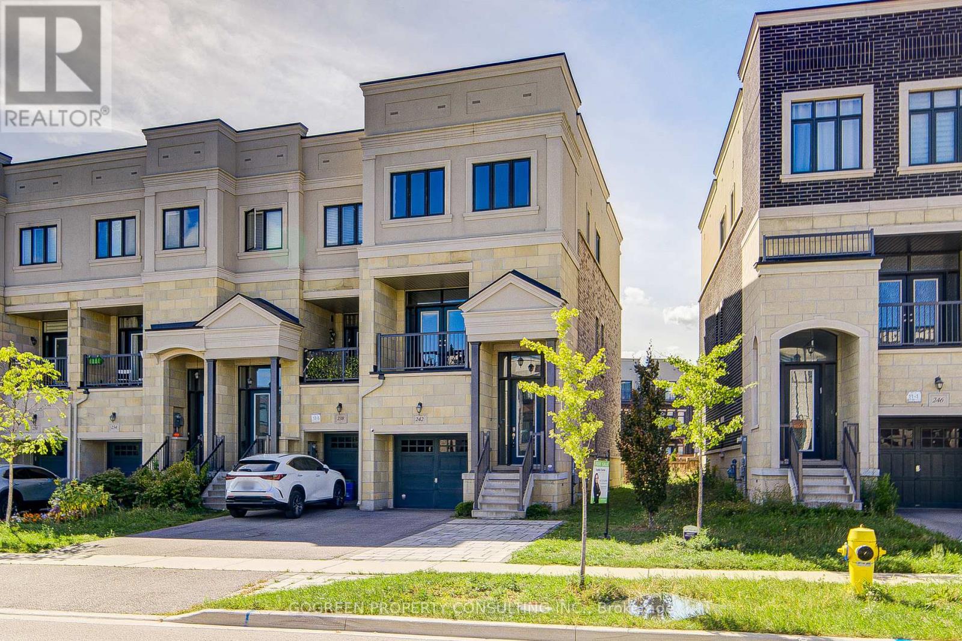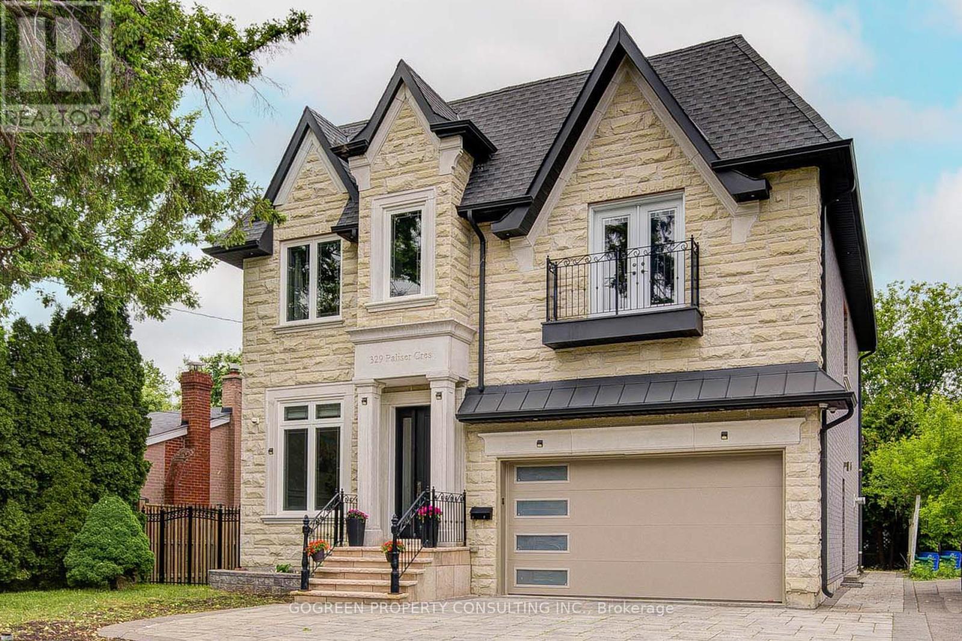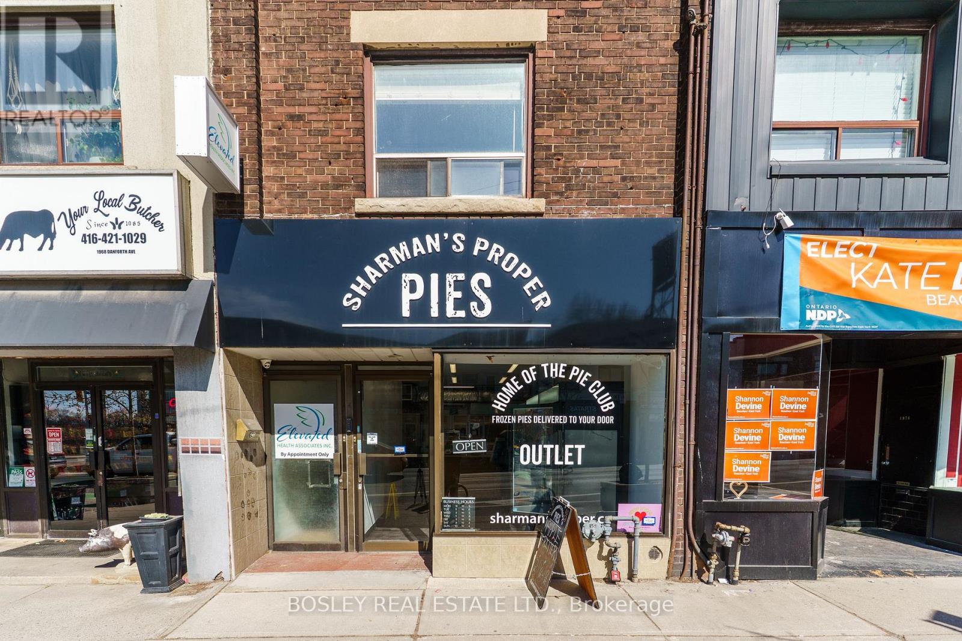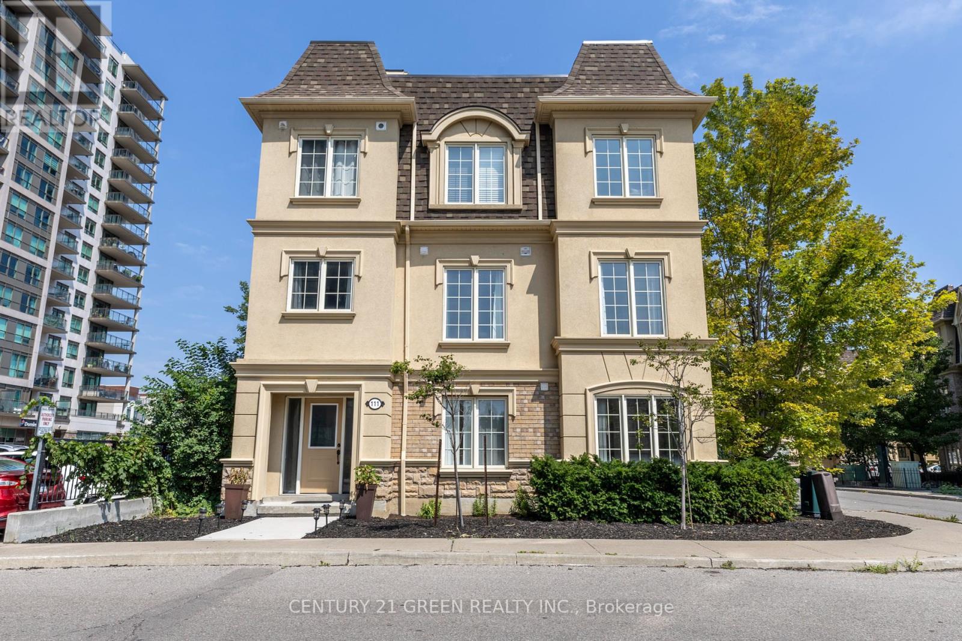1 Silverado Trail
Vaughan, Ontario
Newly Renovated Basement Apartment in Sought-After Sonoma Heights! Spacious 1-bedroom unit with a new legal separate entrance, featuring modern vinyl flooring, pot lights, cozy fireplace, and in-suite laundry. The large kitchen boasts granite countertops and a built-in dishwasher. Enjoy a 4-piece bathroom and generous living space. Conveniently located steps from groceries, Tim Hortons, schools, and transit. Just minutes to Vaughan Mills, Hwy 427, and Pearson Airport. Tenant responsible for 30% of utilities. (id:60365)
64 Roxborough Lane
Vaughan, Ontario
Extremely Well-Maintained, Newly Updated Throughout Detached Home, Over 2500 SF Of Living Space With Finished Bsmt w/Office Area, Nanny Suite w/3Pc Ensuite and Large Rec Room. Beautifully Upgraded Eat-In Modern Kitchen with S/Steel Appliances, Quartz Countertop and Breakfast Area Overlooks Private Fenced Lawn. Huge Family Room Over Garage W/ FirePlace, Hardwood Floors, Spacious Rooms, Lots Of Storage, Beautifully Landscaped All Around! Fabulous Location, Prime Child-Friendly street! This Beautiful House Situated in the Prestigious, Most Desirable Rosedale Heights Community! Walk to Walmart, Promenade, Synagogues, Private & Public Schools, close to Transit/407/ETR/Hwy7. This House Is A Must See!!! (id:60365)
71 Forest Hill Drive
Adjala-Tosorontio, Ontario
Storybook Retreat in Pine River Estates. Tucked away on a picturesque 2.32-acre private lot, this gorgeous log home is the perfect blend of rustic charm and modern comfort. Steps away from Simcoe County Forests, where you can enjoy hiking, biking, and ATV trails. Imagine waking up to the peaceful sounds of nature, sipping coffee on your romantic balcony, and cozying up by the fire as the seasons change around you. Step inside to discover a warm and inviting main level, where the rustic open-concept design welcomes you with the crackling of the wood-burning fireplace. The spacious kitchen and dining area create the perfect gathering space, while main-floor laundry and interior garage access add to the convenience of the home. Upstairs, you'll find 4 spacious bedrooms, including a primary retreat with its own private balcony and semi-ensuite bathroom, the perfect escape for quiet mornings and starlit evenings. A bonus loft space offers endless possibilities, whether as a cozy reading nook, home office or play area for the kids. The finished basement is built for entertaining, featuring a games room, an electric fireplace and a pool table, setting the stage for endless family fun and relaxation. But the real magic unfolds in the backyard, a storybook setting with a large inground saltwater pool, a relaxing hot tub and a spacious deck designed for unforgettable summer nights. The perfectly manicured yard and firepit area completes this dreamy outdoor retreat, making it feel like your very own private resort. This home truly has everything you need and more, a serene escape with all the comforts of modern living. Don't miss your chance - book a showing today. (id:60365)
242 Thomas Cook Avenue
Vaughan, Ontario
Prestigious Valleys Of Thornhill. Freehold End-Unit, Premium deep lot 29 '* 147'(irregular). 2510 Sqft of Living space. Open concept, modern finish, 10' on Main, 9' on second and ground level. Special and bright. Enjoys Abundant Natural Light And A Layout Designed For Easy Living & Entertaining. The Ground Floor Incorporates A Generously Proportioned Family Room, Laundry Room And 2Pc Bath W/Direct Access To The Yard. Main floor has Stunning Kitchen W/Centre Island And Breakfast Erea, Spacious Living/Dining Room, 3 Large Balconies, Quality Fittings And Fixtures And Plentiful Storage. 4 Dreamy Bedrooms, 4 Bathrooms. easy to access parks and playground shops, restaurants etc. (id:60365)
84 Admiral Crescent
Essa, Ontario
Welcome to 84 Admiral Crescent in Angus! This beautifully updated end-unit townhome is the perfect blend of space, style, and convenience, ideal for first-time buyers, downsizers, or families looking for more room. Set on an oversized 33 x 117 ft corner lot, it truly feels like a detached home! Inside, you'll love the bright, open-concept main floor, featuring wide-plank light oak hardwood throughout. The renovated kitchen is the heart of the home with an oversized quartz centre island, pot lights, and an eat-in dining area with a walkout to the backyard deck, perfect for entertaining or family meals. The kitchen and dining flow seamlessly into a cozy living room filled with natural light from the large windows, creating an inviting space to relax or host guests. Upstairs, the spacious primary suite offers a walk-in closet and a spa-like 5-piece renovated ensuite. Two additional bedrooms feature large windows and plenty of closet space, ideal for kids, guests, or a home office. The finished basement extends your living space with a bright rec room and a convenient 2-piece bath, giving you flexibility for a playroom, gym, or movie nights. Step outside to a fully fenced backyard complete with a huge deck and storage shed. The attached garage plus double driveway allows for parking up to three vehicles, plenty of room for family and visitors. Located in a sought-after, family-friendly community, you're close to schools, parks, trails, golf, shopping, and Base Borden. Whether you're buying your first home, looking to right-size, or ready for more space, this move-in ready townhome offers everything you need and more. (id:60365)
329 Paliser Crescent S
Richmond Hill, Ontario
Luxury custom built home sitting at central Richmond Hill, Bayview and 16th. Finest craftsmanship. 4+1 bedrooms 6 baths . Open concept, 11' ceiling on Main, 9' on second. Hardwood thru. Gourmet Kitchen overlooking the backyard , Quartz counter-top, customized cabinetry , central island. wall panel. beautiful skylights above floating stairs. 2nd floor has 4 generous size bedrooms with 4 ensuites. Perfect layout. laundry room on 2nd floor. Finished walk-out Basement has nanny suite, wet bar, oakwood closet. No sidewalk long driveway can park 5 cars. Bayview Secondary school zone. RH Montessori. Perfect for a growth family. (id:60365)
111 Boston Avenue
Toronto, Ontario
Beautiful 4 bed, 3 bath family home, entire 3rd floor is Master Suite with gorgeous bathroom and open concept closed, custom home with top furnishings, available furnished for extra cost. (id:60365)
Upper - 1972 Danforth Avenue E
Toronto, Ontario
Flexible Commercial Space in the Heart of East York - Ideal for Offices, Studios & More! This spacious second-floor unit is located in a vibrant section of East York, being steps away from Woodbine Subway station and East Lynn Park. This versatile commercial space offers three private room plus a large, open common area, making it the perfect fit for a wide range of business types - from professional offices and therapy practices to creative studios, health & wellness services, or boutique agencies. With its flexible layout and clean, professional finish, this unit adapts easily to your needs. The floor plan encourages collaboration and focus, while the private rooms provide quiet, dedicated spaces for meetings, treatment sessions, or individual work. Located in a highly accessible area, this property benefits from strong foot traffic, public transit access, and a dynamic local community. Whether you're launching a new venture or expanding your existing business, this space offers the ideal balance of visibility, function, and style. Move-in ready and full of potential, this is your chance to secure a foothold in one of East York's most connected and growing communities. (id:60365)
111 - 1250 St. Martins Drive
Pickering, Ontario
Desirable "San Francisco By The Bay" Community, Sun Filled, Bright Open Concept, Freehold Location! Location! Location! A Real Commuters Paradise, Steps To Go And 401, End Unit In Townhouse, This Was The Builders Model Home Lots Of Upgrades, Roof Top Bbq, Terrace With Gas Hook Up, Master En-Suite Washroom W/His/ Her Closets, Ground Level Den, Heated Garage, Dining And Living Room Floors, Granite Counters, Large Cabinets, S/S App., Oak Rails Throughout. (id:60365)
70 Brandwood Square
Ajax, Ontario
Attention Buyers and Investors! Don't miss this rare opportunity to own this beautifully designed family home that perfectly blends luxury, comfort, and functionality. This home Features two spacious family rooms, the main floor family room offers a cozy fireplace, while the second-floor family room provides a walkout to a private balcony ideal for relaxing or entertaining. The main floor has a chef-inspired kitchen is equipped with stainless steel appliances, granite countertops, and ample cabinetry, making it perfect for both everyday cooking and hosting guests. Adjacent to the kitchen is a bright breakfast area with a walkout to the deck, perfect for enjoying morning coffee or evening meals outdoors. The main level also boasts a welcoming living and dining area with rich hardwood flooring, creating a warm and elegant space for gatherings. Upstairs, you'll find three generously sized bedrooms with soft broadloom flooring and two full bathrooms, offering a comfortable and practical layout for family living. The fully finished basement extends the living space with a large recreation room, two additional bedrooms, and a full bathroom ideal for extended family. Ideally located near top-rated schools, parks, shopping centers, and fine dining, this exceptional property delivers style, space, and convenience in one impressive package. (id:60365)
Bsmt - 68 Birkdale Road
Toronto, Ontario
Spacious 4-Bedroom, 2-Bath Basement Apartment available in a desirable Toronto neighborhood! This bright and well-maintained unit features a functional layout with generous-sized bedrooms, modern finishes, and a private entrance. Conveniently located near schools, parks, shopping, TTC transit, and all amenities. Perfect for families or professionals seeking comfort and convenience. (id:60365)
60 Tidefall Drive
Toronto, Ontario
Wow! It Is A **RARE OPPORTUNITY** To Own A Quality-Built A.B Cairns 5 BEDROOM Home In The Prestigious Bridlewood Community! Nestled On A Beautiful ** LARGE PIE SHAPED LOT** With Mature Trees, Along One Of The Neighbourhoods Most Desirable- After CHILD FRIENDLY Crescents, Known For It's Safety & Sense Of Community! This Exceptional Home Combines Space, Privacy, Charm & Offers A True Family Haven! For More Than 4 Decades, The Home Has Been The Centre Of Family Gatherings & The Time Has Come To Pass It Along, Offering The Next Family The Opportunity To Build Their Own Treasured Memories! Checking All The Boxes With A Double Garage, This Sun Filled 2 - Storey Home Features A Main Floor Family Room, An Expansive Kitchen With Abundant Cabinetry & A Spacious Dining Room Ideal For Family Gatherings! The Dining Room Walks Out To A Beautiful Deck, Patio & Private Backyard RETREAT While The Large Eat In Kitchen Also Offers It's Own Walkout For Easy Summer BBQ's & Entertaining! Throughout The Home You'll Find An Abundance Of Rich Hardwood Flooring Preserved Under The All-Wool Carpeting On The Main Floor, Numerous Pot Lights & Premium California Wood Shutters, Many Low-E- Argon Thermal Windows -Keeping Homes More Comfortable & Lower Energy Costs! Main 4Pc Bath Boasts Relaxing Jacuzzi! The Expansive, High Ceiling Recreation Room Features A Wet Bar For Entertaining, Striking Historical Reclaimed Brick Walls! Gather Around The Wood Burning Fireplace On A Winter's Evening, Unwind In The Relaxing Cedar Sauna, & Take Advantage Of The Walk-in Cedar Closet & Abundant Storage! Families Will Value The EXCEPTIONAL SCHOOL DISTRICT, Feeding Into The Neighbourhoods MOST ***HIGHLY RATED*** & DESIRABLE SCHOOL DISTRICT, With The Prestigious Bridlewood P.S. Only A Short Walk Away! DON'T MISS Your Forever Home In This 'Sought After Family Community, Where Welcoming Neighbours & Young Families Create The Perfect Setting! Steps To S. Bridlewood Park With Splash Pad, Children's Playground, Tennis! (id:60365)

