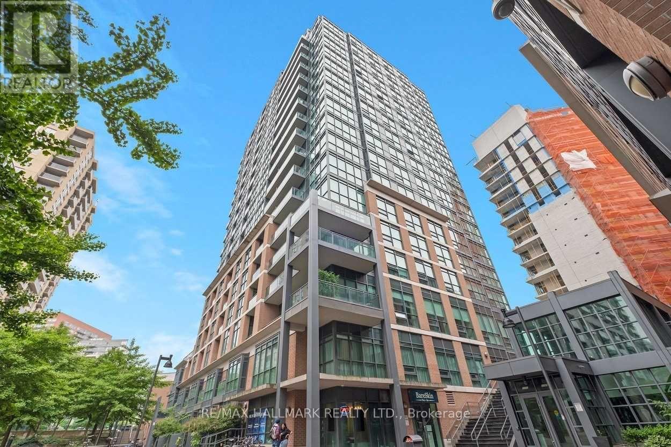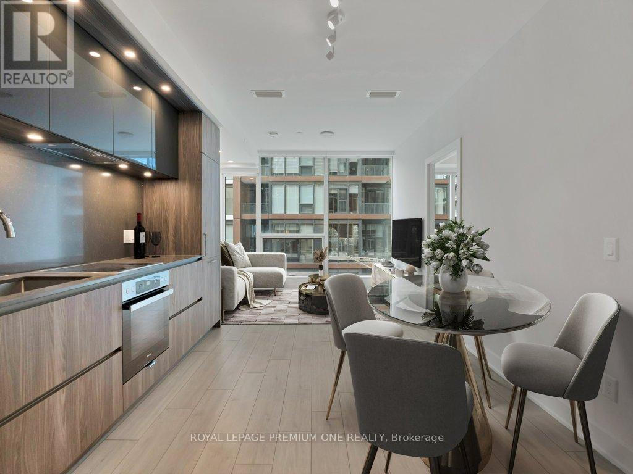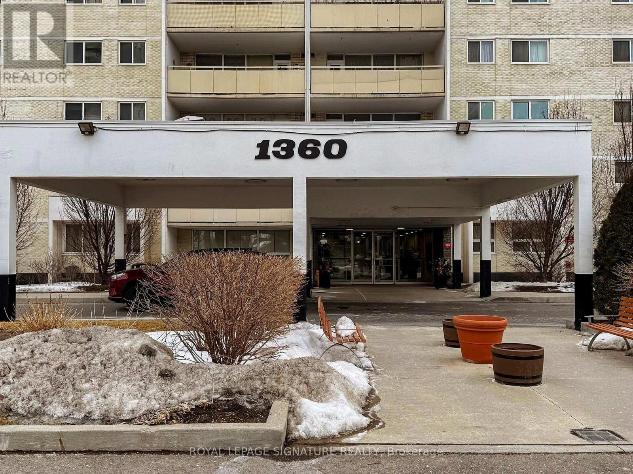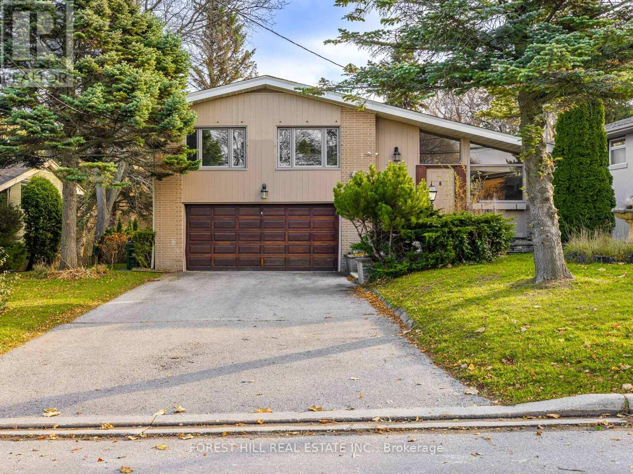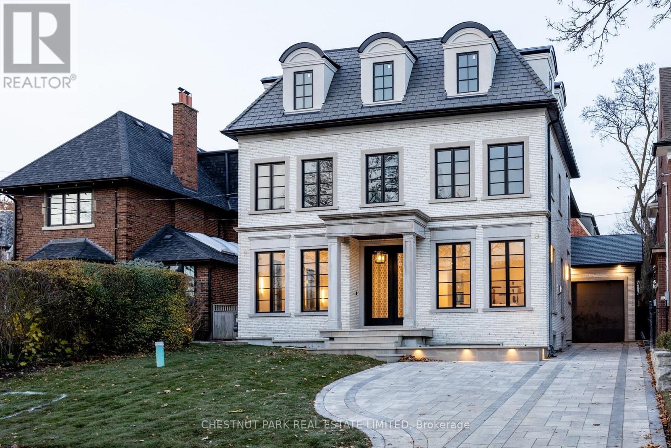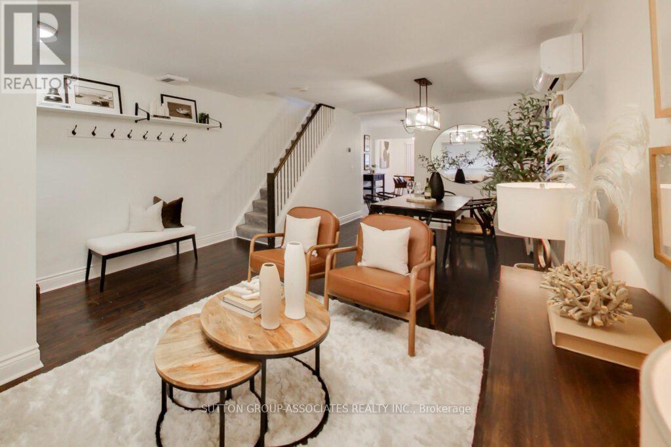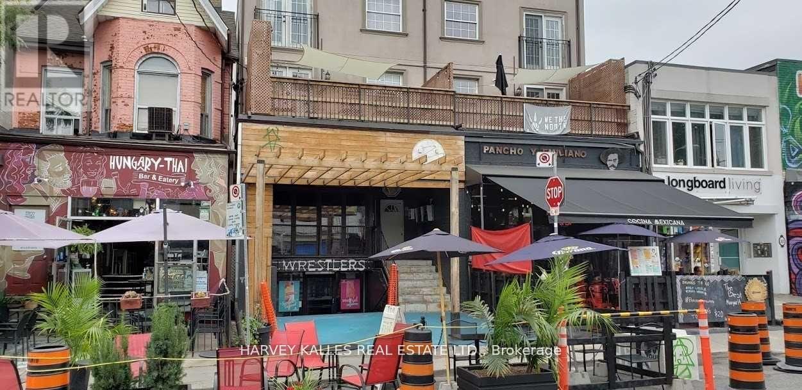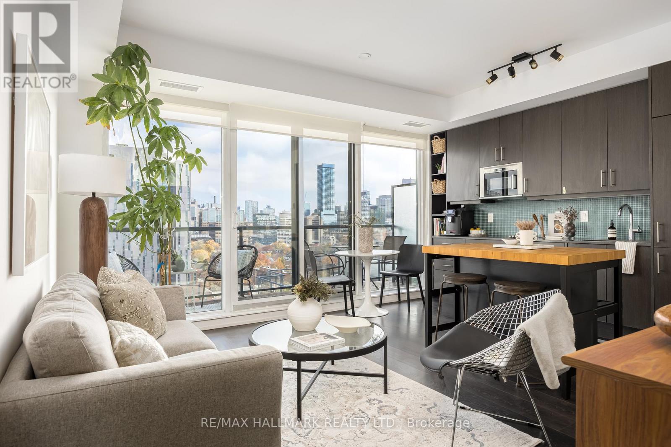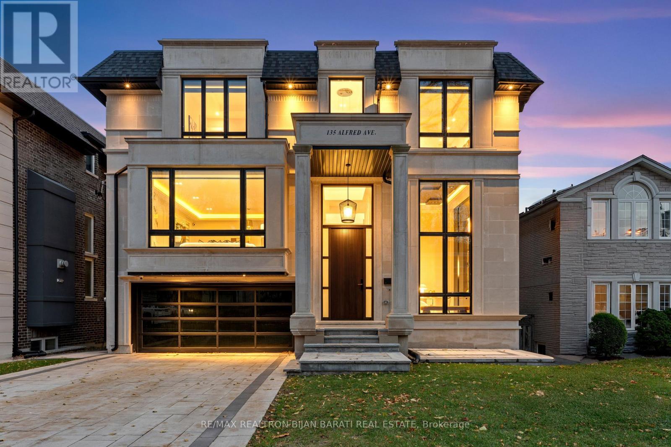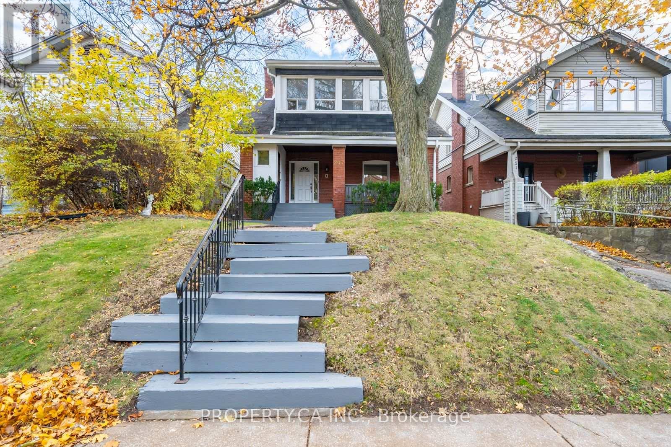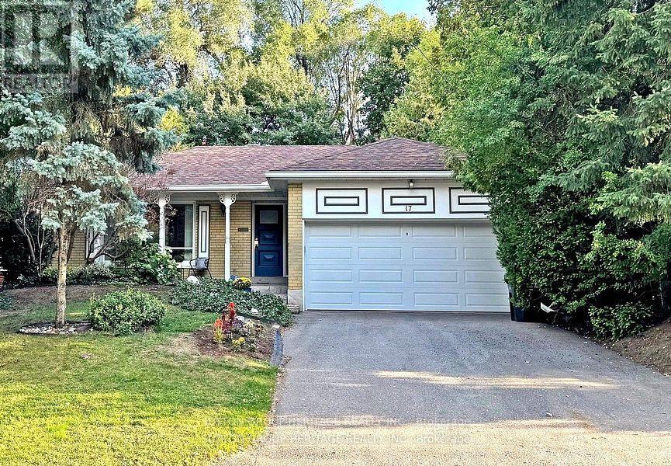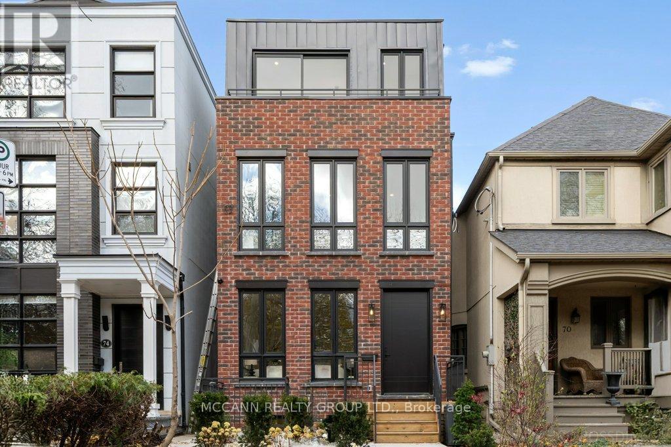306 - 1171 Queen Street W
Toronto, Ontario
The Best Of Queen West In Sought After Bohemian Embassy! Move In Ready 1Br+Den Condo Unit With One Of The Best Layouts The Building Has To Offer! The Features In This Building Stand Out Among The Competition As It Is Known For The Generous Kitchen Counter Space, Full Sized Appliances, 9' Ceilings, Open Concept Layout And The Attractive Floor To Ceiling Work From Home Den You Didn't Know You Needed! The Space Planning In This Unit Is Second To None. Enjoy A Coffee On The Quiet And Private Balcony Or Step Out Onto Queen West. Ttc At Your Door Or A Short Walk To Great Restaurants And Shopping. Incredible Condo Community With 24 Hr Security, Gym (Conveniently Down The Hall From The Unit), Roof Top Patio, Guest Suites, And Visitor Parking. (id:60365)
710 - 15 Mercer Street
Toronto, Ontario
Welcome to Nobu Residences at 15 Mercer - Toronto's most iconic new address in the heart of the Entertainment District. This luxurious 2-bedroom, 2-bath suite offers sophisticated urban living with premium finishes, an open-concept layout, and floor-to-ceiling windows that flood the space with natural light. Nobu delivers an unmatched amenity package including a 24-hour concierge, world-class fitness centre, yoga and spin studios, spa-inspired sauna and steam rooms, massage suites, private dining rooms, entertainment lounges, outdoor Zen garden terrace, and direct access to Nobu Restaurant & Bar. Located steps to King West, TIFF, Rogers Centre, premier restaurants, nightlife, transit and the financial core. Walk Score 99, Transit Score 100. Live at the centre of culture, cuisine and convenience. This is downtown luxury at its finest. (id:60365)
1702 - 1360 York Mills Road
Toronto, Ontario
Exceptional location! This bright and spacious unit offers the perfect blend of comfort, convenience, and lifestyle. Ideally situated with Quick access to 401, & Hwy 404, commuting is effortless whether you drive or rely on transit. The unit features a welcoming, cozy layout with generous living space and an abundance of natural light throughout. Enjoy a beautiful south-facing exposure with a large private balcony-perfect for relaxing while taking in unobstructed North View. The building is well-maintained and provides a comfortable living environment with easy access to everything you need. Located close to top-rated schools, parks, shopping centres, places of worship, and a wide range of local amenities. Quick access to Highways makes travelling across the city seamless. This is a fantastic opportunity for anyone looking for a spacious, conveniently located home in a vibrant neighborhood. Truly a must-see! (id:60365)
91 Citation Drive
Toronto, Ontario
**RARE** Picturesque ----- Captivating "Scenery" Views**Exceptional Opportunity to Own a home with breathtaking natural views with "Privacy" and "Prestige" in the centre of Bayview Village neighbourhood. This extraordinary land, 64 x 326.99 ft -----Total 18,320.16 sq.ft ------ ONE OF A KIND size land--views in area) ------ offers an expansive parcel backing onto a natural ravine ------ UNIQUE scenery views for 4 seasons, and offering remodel opportunity, or rebuilt as a landmark estate. This unique residence boasts a split 4 level living spaces with 1800 sq.ft + a w/up basement with private-ravine views, and open concept living/dining rooms, functional-updated kitchen, combined eat-in area. Upper level, offering four bedrooms, primary bedroom with a 3pcs own ensuite & his and hers closets. Lower level, the bright family room provides massive spaces, open ravine view backyard, perfect for family gathering and private relaxation, and leads to an outdoor. The functional layout provides flexibility for multi-generation living for now, private guest area. This home is suitable for end-users, families or investors or builders for luxurious custom-built home. (id:60365)
36 Ava Road
Toronto, Ontario
A newly built custom residence, designed by Spragge Architects, is perfectly positioned with southern exposure and captivating winter city views. Exemplifying exceptional craftsmanship in the heart of prestigious Forest Hill. This 6-bedroom, 8-bathroom home spans over 5,200 sq ft of refined living space, blending timeless artistry with the finest materials. From the moment you arrive, a heated walkway leads to an impressive entrance framed by a brick and Indiana limestone facade. Inside, soaring 10.5-foot ceilings, a sweeping curved staircase, and a grand stone hallway set a tone of understated elegance. The formal oversized living and dining rooms feature coffered ceilings, a statement fireplace, and a butler's pantry designed for seamless entertaining. Sunlight fills the principal rooms, overlooking manicured gardens and a saltwater pool, while a private elevator offers effortless access to every level. Enter through the private side entrance from the driveway into a well-appointed mudroom that combines function and style, adjacent to a striking powder room with marble floors and an integrated marble sink. The chef's kitchen, anchored by a generous eat-in island and breakfast area, connects to a welcoming family room with custom built-ins, a coffered ceiling, and a walk-out to the private yard. Upstairs, the Primary suite offers a tranquil retreat with a private balcony, custom walk-in closet with exquisite cabinetry, and spa-inspired ensuite. Two additional bedrooms, each with designer finishes and ensuite bathrooms, complete this level. The top floor adds versatility with two more bedrooms, a full bath, an office or play space, and a sunlit laundry room with abundant storage. The lower level impresses with a large recreation room, wet bar, gym, guest/nanny suite, powder room, and ample storage & radiant heating. Just steps from Forest Hill Village, Cedarvale Park, and only 15 minutes to Yorkville. Thirty-Six Ava Road defines modern luxury and effortless living. (id:60365)
315 Atlas Avenue
Toronto, Ontario
Just steps from Cedarvale Ravine, Leo Baeck and minutes to Eglinton West, this welcoming 3-bedroom semi is ready for family living. The open concept main floor features wide-plank hardwood and a bright, spacious layout that makes everyday life feel easy. The large kitchen with a breakfast area is perfect for family meals, homework time, or catching up at the end of the day - and the extension at the back makes it big enough to double as a cozy family room. Upstairs, three comfortable bedrooms each offer plenty of closet space and room to grow. The finished basement adds even more living space with a media room, three-piece bathroom, and walk-out to the backyard - perfect for movie nights or kids' hangouts. You'll love the convenience of legal front pad parking and the bonus heated outdoor flex space, ideal for a gym, home office, or play area. Set in a friendly neighborhood surrounded by great schools, parks, and local shops, this home offers the space, comfort, and community every family is looking for. (id:60365)
Main - 198 Augusta Avenue
Toronto, Ontario
Former Licensed Restaurant Overlooking Ready to Operate ,Focal Corner Of Kensington Market At Baldwin , With Front Patio and potentential for 2 patios , Suits Restaurant /Bar/Cafe , Retail , Fashion, Health And Beauty , Homefurnishings , Tourist , Service Uses , Legal Dispensary Uses .Existing Fixtures and commercial kitchen including exhaust system Available .Rent includes Realty taxes and building insurance . Tenant pays utilities and share of increases in expenses . Size Approximate (id:60365)
1702 - 297 College Street
Toronto, Ontario
This rarely available 17th floor lower-lower penthouse dream is the antithesis to many other condominiums that define much of downtown Toronto's current housing landscape. Are you tired of staring into someone else's living room? Me too. Up here an expansive, east-facing cityscape is like a mug of warm milk and honey for your eyes. This thoughtfully designed, up-sized 1+Den layout represents a far cry from its shoebox-like cousins coming in at under 600 square feet: bright open spaces, loads of smart storage & high end, quality finishes throughout. Imagine entertaining friends inside your homey space and then walking out on to a large, 85 sq. ft. open balcony to take in that dynamite view. Or enjoying a coffee in solitude as the morning sun peeks up over the horizon. A built-in Murphy bed in the den/office provides effortless hosting or roommate possibilities and the building itself is so quiet and peaceful, you'll often think you're the only one that lives there. Superbly located just steps from Kensington Market, Toronto's funkiest shops, trendiest restaurants and most sought after holes in the wall are right at your doorstep. With T&T supermarket in the building, there is no need to fear winter grocery shopping - going outside is completely optional. As far as the TTC, you may actually enjoy taking it because it's so darn convenient. Your home should make you feel extraordinary. Location, layout and lifestyle combine masterfully here to deliver the urban living experience you've been dreaming of. (id:60365)
135 Alfred Avenue
Toronto, Ontario
Iconic Masterpiece Built In 2O24 In The Heart Of Prestigious Willowdale East On A Prime Southern Lot In A Quiet Street,Boasting A Perfect Blend Of Contemporary/Modern Design,The Latest Tech & Comfort,Sophistication & Elegance >> 3,950 Sq.Ft+Finished W/O Basement(Total~5,600 S.F).This Beauty Delivers Extensive Use of Custom Millwork&Crafted Built-Ins Enriched with Modern Designer Stylish Accents:Blending Wood,Porcelain Slabs,Wallpaper, Glass,Mirror,Lighting&Other Trendy Materials!Timeless Curb Appeal with Indiana Cut Limestone Façade!Designer Herringbone Hardwood/Porcelain Slabs for Floors,High-Grade Windows,Paneled Walls in Living/Dining/Staircase/Foyer&Hallways!Functional Architectural Design!A Comfortable Elevator with 4 Stops!Open Rising Main Staircase Accented by LED Night Light,Tempered Glass Railing&Skylight with Automatic Shade.Heated Flr Foyer With 25' Cling Height.Elegant Modern Office with Incredible Designed Walls, Cabinets,Stylish Flooring&Hidden/Inlay Lighting.Open Concept Main Level with 10' Ceiling,Modern LED Lighting,Decorative Wine Cellar,Large Liv&Dining Rm with Paneled Wall&Hidden LED Lights.The Chef-Inspired Kitchen Include Modern Quality Cabinetry,Wolf&Sub-Zero Appliances,Island,Breakfast Bar,Countertops&An Extra Catering Kitchen/Servery.Dramatic Family Rm with Designer Wall Unit Includes a Gas Fireplace&Floor-To-Ceiling Sliding Doors W/O to Family-Sized Deck.Fantastic Powder Rm with Magnificent Design. Upstairs with ~10' Cling Includes the Primary Suite Showcases a Designer Bed Board,Vapor Fireplace,Balcony,Boudoir Walk-In Closet&Skylight Above&Spa-Inspired 6Pc Ensuite with Smart Toilet&Heated Floor.Additional 3Bedrooms Offer:Own Ensuite,Walk-In Closet&Coffered Ceiling.The Finished Lower Level Boasts 13' Clings,Heated Floors,A Beautiful Wall Unit&Wet Bar,Nanny/Guest Suite,2nd Laundry,Mudroom with Side Entrance&Direct Access to The Elevator&Garages.Outside Features Interlocked Patio,Underground Irrigation System,Fenced Backyard&A Kids Playground (id:60365)
247 St Clements Avenue
Toronto, Ontario
Discover this charming 4-bedroom, 3-bath detached home in the heart of highly coveted Allenby. Thoughtfully renovated throughout, this warm and welcoming residence features gleaming hardwood floors, brand new stainless steel appliances, elegant pot lights, and an effortless open-concept layout that truly elevates everyday living.The beautifully designed kitchen, complete with a spacious centre island, flows seamlessly into the family and dining rooms-an ideal setup for memorable family gatherings, festive holidays, or cozy evenings with friends. Enjoy easy indoor-outdoor living with direct access to a large, expansive backyard deck, perfect for morning coffee, evening wine, or simply unwinding in your own private retreat. Located close to everything that matters, top-rated schools, fantastic shops, convenient transit, and an abundance of parks and trails, this home offers both comfort and unmatched lifestyle appeal. The list goes on! (id:60365)
17 Brenham Crescent
Toronto, Ontario
Welcome To This Rare And Spacious Four-Bedroom, Three Bath Bungalow, Lovingly Cared For By Owner Of More Than 50 Years. Situated On A Premium 50x157 Ft. Fully Fenced Lot, This Home Offers Privacy And Tranquility On A Cul-De-Sac Of Just Three Quiet Streets With No Through Traffic. Ideally Situated Just Off Bayview Avenue, This Prime Location Combines Peaceful Suburban Living With Unbeatable Access To Nearby Amenities. Nicely Set Back From The Road, The Home Features A Sloping Yard With Gardens, A Charming Covered Porch, And A Large Private Driveway With Parking For Four Vehicles (No Sidewalk) Leading To The Double Car Garage. The Totally Private And Fully Fenced Backyard Is A Spacious Nature Filled Oasis, Complete With Multiple Patios For Relaxing And Entertaining, Gardens Galore And Picturesque Garden Shed. Inside, The Main Level Boasts An L-Shaped Living And Dining Area With A Large Picture Window Overlooking The Front Yard And A Woodburning Stone Fireplace. The Dining Room Offers A Walkout To The Private Backyard Patio And Walkthrough To The Bright Eat-In Kitchen With Pantry Storage. Completing The Main Floor Is A Hallway Leading To The Four Generously Sized Bedrooms Including A Large Primary Suite, Easily Fitting A King-Sized Bed, Plus Two-Piece Ensuite And A Big Walk-In Closet. Completing This Area Is The Updated Main Bath Featuring A Soaker Tub And Modern Euro-Style Cabinetry. The Finished Lower Level Is Accessed Via A Bright Window-Enclosed Staircase With A Separate Side Entrance-Perfect For Multi-Generational Living Or Rental Potential. This Level Includes A Separate Family Room With New Laminate Flooring And A Second Stone Fireplace, An Opened-Up Recreation/Games Area Also With New Laminate Flooring, A Versatile Bedroom/Gym With Closet And Separate Storage Room, Laundry/Utility Area And A Newly Renovated Three-Piece Bathroom. With Numerous Updates Throughout (See Att List), This Move-In-Ready Home Offers Endless Possibilities In A Highly Desirable Location!! (id:60365)
72 Woburn Avenue
Toronto, Ontario
Welcome to this Gorgeous Detached 3 Story Family home with RARE Coach house apartment or home office. This home also features a home basement apartment perfect for the teenager or nanny. Newly built this home boasts an open concept main floor. The Living rm and dining rm overlook the front garden & park across the street. The Kitchen has a large eat-in centre island, new stainless steel appliances making it the chefs dream. The family room offers a gas fireplace and a walk out to the garden & coach house. The Primary suite has his/hers closets and a juliette balcony. Attached is a 5 pc ensuite with double sinks, heated floors, glass shower and soaking tub. The 2nd Bedrm has a closet & 4 pc ensuite. The 3rd bedroom has a closet, large double windows & a 3 pc ensuite. The 3rd floor features a 4th bedroom, spacious laundry room, Games Rm, 5th Bedrm or private Family room with walk out to private balcony with city skyline view. The lower level is a separate basement in-law suite perfect for the nanny, in-laws or teenager. Could be 6th bedrm, Livingrm & combined eat-in kitchen, laundry, with great storage space. Not only do you get all this you have a separate garage with Coach house on top having laundry, 7th bedrm or exercise room, home office combined with wall to wall kitchen. Perfect spot to host your clients. 3 furnaces, 1 hydro meter with 3 separate panels, sprinklers in Coach house, 3 laundry areas, 3 kitchens. This home has so many options including renting out the basement in law suite with the separate entrance, rent out the Coach House and have thousands of dollars covering your mortgage payments - while you still have the use of 5 bedroom home to enjoy! (id:60365)

