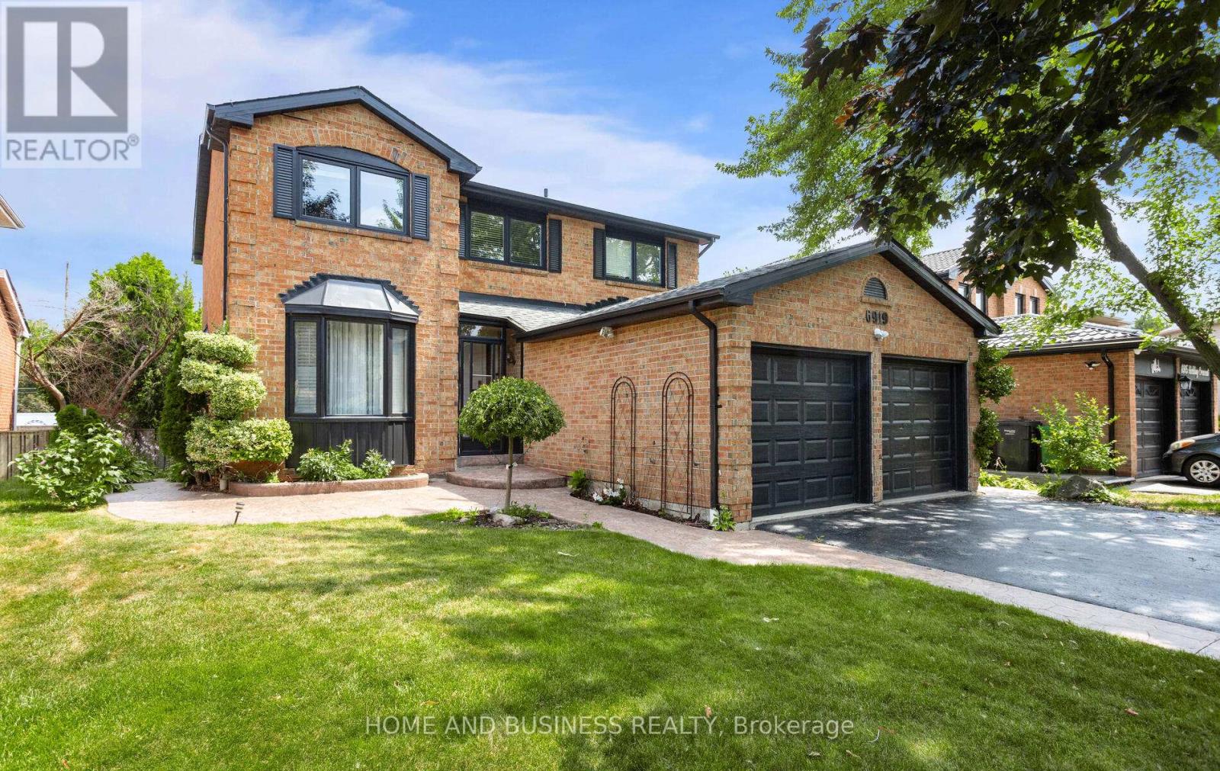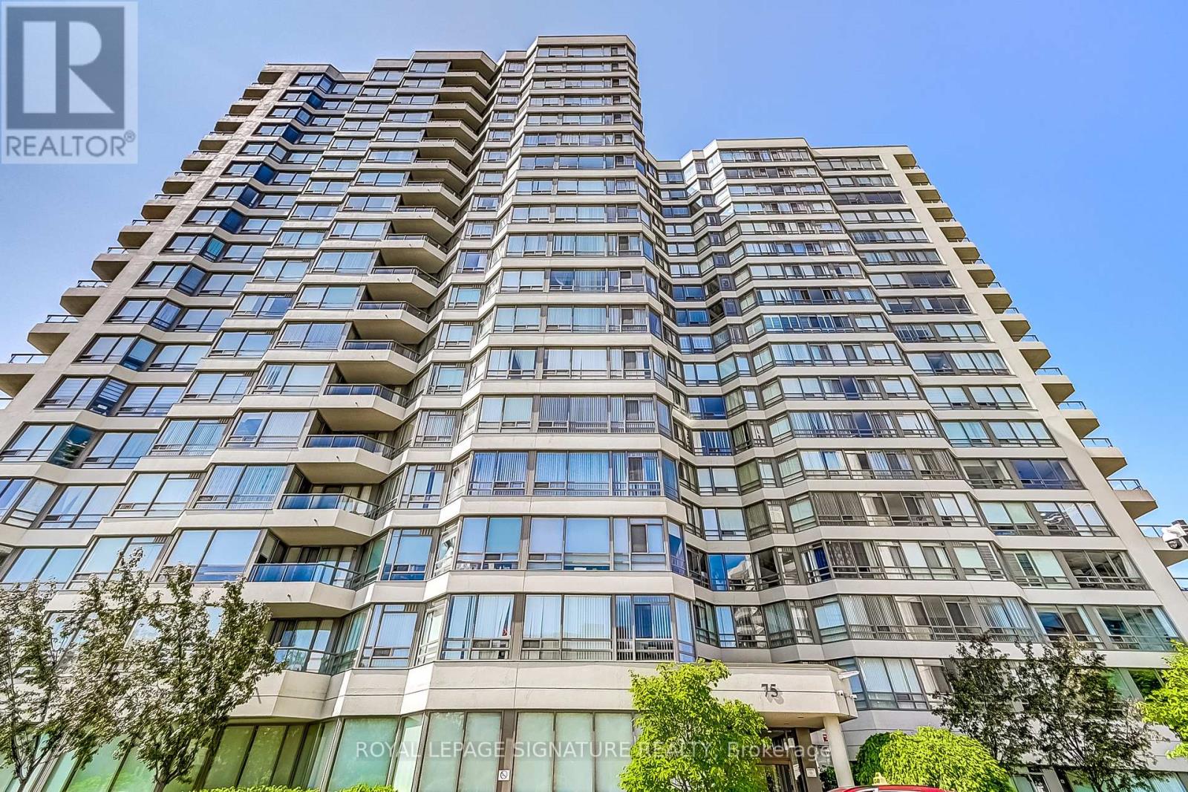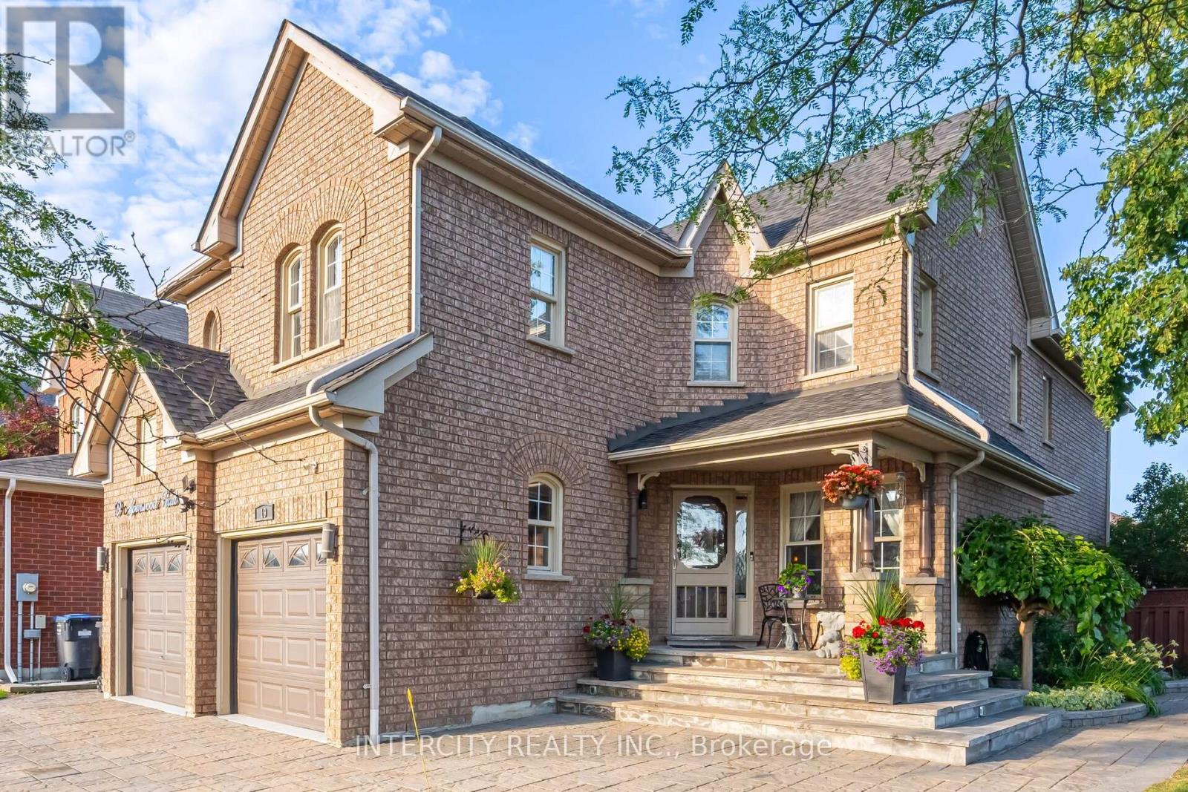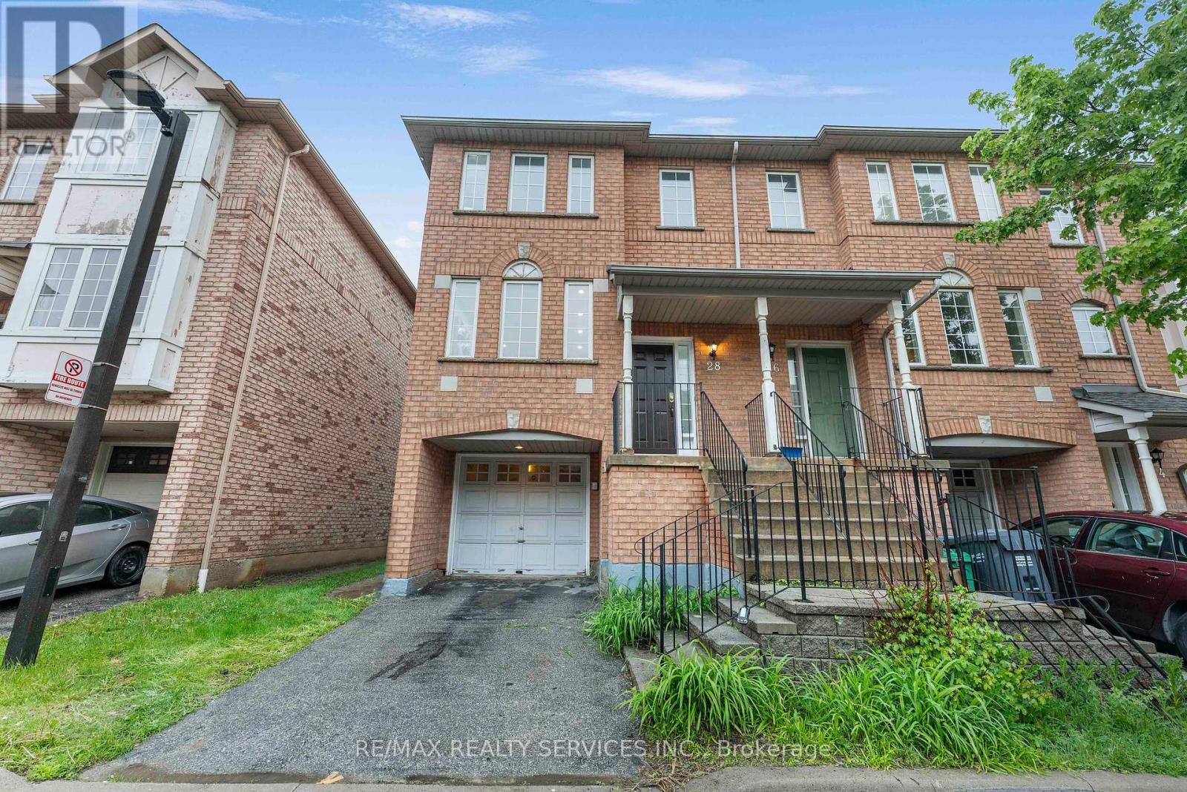814 - 250 Manitoba Street
Toronto, Ontario
Welcome to this stunning 1-bedroom, 2-bathroom loft condo at 250 Manitoba St, Unit 814, offers a perfect blend of modern luxury and urban convenience. With beautifully designed living space, this unit is ideal for professionals or couples seeking an upscale lifestyle. Enjoy a spacious and bright open-plan living and dining area with soaring ceilings, large windows. The sleek, contemporary kitchen is equipped with stainless steel appliances, and ample cabinetry, perfect for both casual dining and entertaining. The master bedroom boasts a large walk-in closet and an ensuite bathroom. For your convenience, the condo includes an in-unit washer and dryer. Residents of 250 Manitoba St enjoy access to a range of fantastic amenities, including a fitness centre, squash courts, rooftop terrace with BBQs, party room, and 24-hour concierge service. Situated in a vibrant neighbourhood, you're just minutes away from shopping, dining, parks, and public transportation, offering the best of urban living with easy access to downtown Toronto, major highways, and the waterfront. (id:60365)
439 Zuest Crescent
Milton, Ontario
THIS IS NOT YOUR BUILDER BASIC HOME: renovated spa-like ensuite, white chefs kitchen, 9 ceilings, carpet-free, composite deck and pergola, and much more! 439 Zuest is a home that truly stands out. The family living area features a large family room with acoustic panel accent wall, and an adjoining seating area or flex space that can be used for whatever your family needs as it grows: a play area, extra dining space when entertaining, or a bar/lounge area. The kitchen features a beautiful white chefs kitchen with stainless steel appliances, granite countertops and large center island, with the dedicated family dining area just steps away. At the front of the house you find a light-filled office, perfect for working from home. Upstairs, the star of the show is the primary bedroom suite. The bedroom easily fits a king bed with additional furniture, and has a large walk-in closet and second linen closet. The fully renovated ensuite bath features a stand alone tub, glass shower and large vanity. Completing the second floor are two more good sized bedrooms with closets and a four piece bathroom. Outside you have excellent curb appeal with low maintenance landscaping and a cozy front porch. The backyard creates a relaxing haven with a large composite deck, built-in pergola with water-resistant retractable awning, and garden shed. Zuest Cres is minutes away from excellent schools, the Milton Sports Centre, Sobeys Plaza, dog parks, and many other great amenities. Updates: A/C (2020), Composite deck & pergola (2020), Engineered Hardwood 2nd floor (2020), ensuite renovation (2020), Kitchen updates (2021), Powder room (2024). (id:60365)
3 - 27 Pennycross Crescent
Brampton, Ontario
Presenting a freehold three-story townhouse located in the highly sought-after Mount Pleasant community, an ideal blend of convenience and lifestyle. This thoughtfully designed home features a functional main floor layout with a welcoming family room and a convenient powder room, perfect for guests or everyday living. The second level offers a bright and spacious living room, complemented by a well-appointed kitchen and a cozy breakfast area, ideal for both casual meals and entertaining. On the third floor, you'll find three generously sized bedrooms, including a primary suite complete with a private 3-piece ensuite bathroom. The home showcases elegant dark-stained hardwood flooring throughout, including the custom staircase enhanced with iron pickets, adding a touch of modern sophistication. A distinctive and rare feature of this property is the unfinished basement, offering endless potential for customization whether you envision a home gym, recreation room, or additional storage space. Perfectly situated within close proximity to Mount Pleasant GO Station, top-rated schools, public transit, and everyday amenities such as grocery stores and parks, this home delivers a comfortable, connected, and family-friendly lifestyle in one of Brampton most desirable neighborhoods. (id:60365)
6919 Hickling Crescent
Mississauga, Ontario
Experience luxury living in this fully renovated 4+2 bedroom, 4-bathroom family home, located in the highly sought-after community of Meadowvale. Meticulously updated from top to bottom, inside and out, this stunning property sits on an oversized 51 x 139 ft professionally landscaped lot featuring a saltwater pool, expansive deck, and patterned concretean ideal setting for entertaining or relaxing in your own private retreat.Inside, the home impresses with premium finishes, including high-end built-in appliances, gleaming hardwood floors across the main and second levels, and a bright sun-filled breakfast area complete with three skylights. The cozy family room boasts a sleek modern gas fireplace, while the spa-inspired primary suite offers a large walk-in closet, a luxurious glass-enclosed shower with body jets, and a deep soaker tub.A newly renovated shared bathroom includes an oversized two-person shower that's sure to impress. The freshly finished basement adds even more living space, with a spacious recreation room, two full bedrooms, a designer bathroomand a separate entrance, making it perfect for a potential income suite or multigenerational living.This home truly has it allstyle, space, functionality, and income potential. A rare opportunity that checks every box! extra room in the main level can be used as 5th bed room or office (id:60365)
1105 - 75 King Street E
Mississauga, Ontario
Welcome to this beautifully updated, bright and spacious Corner Unit, offering North East views of the city. Enjoy natural light pouring through large windows and relax in the solarium, perfect for taking in the scenery. This move-in-ready unit features 2 bedrooms, 2 full bathrooms and updated kitchen with stainless steel appliances, stone backsplash, pot lights and breakfast bar. Hardwood flooring throughout. The primary bedroom offers a large closet and a 4-piece ensuite with a separate shower stall, providing a private retreat. Ensuite laundry (stacked washer and dryer), 1 parking space and a locker. Enjoy a wide range of exceptional amenities including an exercise room, indoor pool, party room, sauna, visitor parking, security, guest suites, and even a car wash. The building itself has been well maintained, with a recently renovated lobby and hallways, and security on duty during evenings, weekends, and holidays. Located within walking distance to public transit, shopping, restaurants, schools, and the upcoming LRT line, this condo offers ultimate convenience. Easy access to highways and nearby hospitals further enhance the appeal. This is a must-see property for anyone seeking comfort, style, and convenience. Don't miss your chance to make this condo your new home! ** EXTRAS Maintenance Fee Includes: Heat, Hydro, Water, Cable Tv, Internet, CAC, Building Insurance, Parking And Common Elements.** (id:60365)
19 Aspenwood Trail
Caledon, Ontario
This showstopper, well-kept detached corner lot home features 4 spacious bedrooms and 2.5 washrooms . The open-to-above family room creates a bright and airy atmosphere, complemented by a formal dining room and a separate living area. The property boasts an interlocking stone driveway that wraps around the home, providing excellent curb appeal. Enjoy the advanced Gemstone exterior lighting system fully customizable and programmable, controlled conveniently via an app, enhancing ambiance. kitchen with a huge pantry and granite counter tops. The basement is perfect for entertaining, featuring a wet bar and a huge recreation area, along with an additional bedroom and a 3-piece bathroom. The backyard oasis is ideal for family time and BBQ parties, complete with a charming gazebo and two storage sheds for extra storage. The garage is well-organized with epoxy flooring and is equipped with two garage door openers with remotes for added convenience. This home offers a perfect blend of comfort, style, and modern technology for any family. (id:60365)
28 - 80 Acorn Place
Mississauga, Ontario
Stunning End Unit Condo Townhouse in a Prime Mississauga Location! This beautifully maintained 3-bdroom, 3-bthroom home offers the feel of a semi-detached in one of Mississauga's most prestigious and family-friendly neighbourhoods. Featuring a bright, open-concept layout and a fnished walk-out basement, this home is perfect for family living. Enjoy the peace of having no rear neighbours and a backyard view. The walkout basement provides fexible space ideal for a home office, recreation room, or even a fourth bedroom. Low condo fees make ownership even more appealing. Located just minutes from top-rated schools, parks, Square One Mall, Frank McKechnie Community Centre & the Mi Way terminal. Additional access through Hurontario Street and proximity to the new LRT line and Pearson Airport ensure seamless connectivity. With a kids play area just steps from your door and Huron Park within walking distance, this home truly offers the perfect balance of comfort, convenience, and community (id:60365)
1110 - 4015 The Exchange
Mississauga, Ontario
Welcome to the luxurious and stylish Exchange District Condos 1, located in the heart of vibrant downtown Mississauga! This modern and functional 2-bedroom, 2-washroom unit comes with parking and bike storage. Just steps away from Square One Shopping Centre, Celebration Square, world-class dining, and endless retail options. Enjoy convenient access to the City Centre Transit Terminal, MiWay, and GO Transit. Sheridan College (Hazel McCallion Campus) is within walking distance, and the University of Toronto Mississauga Campus is just a short bus ride away. ***Internet is Included*** (id:60365)
Lph4 - 880 Dundas Street W
Mississauga, Ontario
Stunning Penthouse Condo with Breathtaking Lake & City Views!Welcome to this beautifully maintained 2+1 penthouse suite in the highly sought-after Kingsmere on the Park, offering unobstructed views of Lake Ontario and panoramic sunrises from wall-to-wall, floor-to-ceiling windows. This spacious 2-bedroom plus den layout features an open-concept living/dining area, a Modern & Upgraded kitchen with ample cabinetry/ Quartz Countertops and Stainless steel appliances. The generously sized primary suite includes a 4-piece ensuite bath and walk-in closet, complemented by a second full bathroom, ensuite laundry, and additional pantry/storage. This unit comes with 2 premium parking spots and a private storage locker. Residents enjoy exceptional indoor amenities, lush landscaped grounds, an expansive outdoor patio, and direct access to trails and Huron Park. Experience the serenity of a quiet, community-oriented building ideally located near shopping, transit, schools(including UofT), hospitals, and recreation. Amazing amenities: Carwash, Hobby room, Indoor Pool, Gym, Sauna, Bike Room, Guest Suite, Party room, Cinema room. All Utilities are included as well as Cable TV/Internet and Daily Sunrise* (id:60365)
211 - 215 Queen Street E
Brampton, Ontario
Fantastic 2 Storey Loft Offers 684 Sqft. Features 1 Bedroom & 1 1/2 Baths + An Oversized Balcony (15' x 5'), 1 Underground Parking & 1 Storage Locker. "Open Concept" Layout. Main Level Offers A Combined Lrm/Drm/Kitchen Area All W/Laminate Floors. A Good Size Kitchen Area W/Stainless Steel Appliance's (Fridge, Stove, BI Micro, BI Dishwasher) + A Convenient 2 Piece Bathroom. The Upper Level Offers A Spacious Primary Bedroom W/WICC & 4 Piece Ensuite. In Suite Laundry. Great Building Amenities (Concierge, Gym, Party Room, Visitor Parking, Guest Suites, Car Wash, Yoga Studio, Meeting Room, Playground. Close To Transit, Schools, Restaurants & Shopping & More!! (Note - Hydro Not Included) (id:60365)
1022 - 2 Eva Road
Toronto, Ontario
Urban Sophistication Meets Everyday Convenience At 2 Eva Road, Where West Village By Tridel Offers The Perfect Blend Of Luxury And Location In The Heart Of Etobicoke. This Beautifully Maintained 2-Bedroom, 2-Bathroom Corner Unit Features Approximately 900 Sqft Of Stylish Living Space With Hardwood Floors Throughout (No Carpet), Sleek Ceramic Tiles In The Washrooms, And A Bright, Open-Concept Layout Designed For Modern Comfort. The Contemporary White Kitchen Boasts Granite Countertops, Stainless Steel Appliances, And Convenient In-Suite Laundry, While A Private Balcony Overlooking Highway 27 Offers The Ideal Spot To Unwind. Move-In Ready, Partially Furnished, And Professionally Cleaned, This Residence Combines Everyday Practicality With Elevated Design. The Second Bedroom Can Also Be Furnished To Suit Your Needs. Located Just Minutes From Major Highways, Kipling And Islington Subway Stations, Pearson Airport, And Sherway Gardens, You're Perfectly Positioned For Easy City Living. Enjoy Access To Premium Tridel Amenities, Including A 24/7 Concierge, Fully Equipped Fitness Centre, Sauna, Indoor Pool, Party Room, Guest Suites, And A Theatre. Don't Miss This Exceptional Opportunity To Call One Of Etobicoke's Most Sought-After Addresses Home. Tenants Will Be Responsible For All Utilities. (id:60365)
604 - 38 Annie Craig Drive
Toronto, Ontario
Luxury Waterfront Living. Step into resort-inspired living at Water's Edge, a stunning 56-storey residence perfectly positioned in Toronto's Humber Bay Shores. This sophisticated building blends lakeside serenity with urban convenience, just minutes from downtown by TTC. Enjoy a bright, open-concept suite with soaring 9-foot ceilings, floor-to-ceiling windows, and sleek single-plank flooring throughout. The modern kitchen is fully equipped with full-size ENERGY STAR stainless steel appliances, frameless cabinetry, quartz countertop, a designer backsplash, and a pull-out faucet over an under-mount sink. The approximately 300 SqFt Terrace is perfect for entertaining, while in-suite laundry adds ultimate convenience. Residents also enjoy premium amenities including a 24-hour concierge, indoor pool, state-of-the-art fitness centre, elegant party room, and stylish guest suites for visitors. Outside, explore waterfront trails, parks, and vibrant local dining, all steps from your door. At Water's Edge, every day feels like a getaway. (id:60365)













