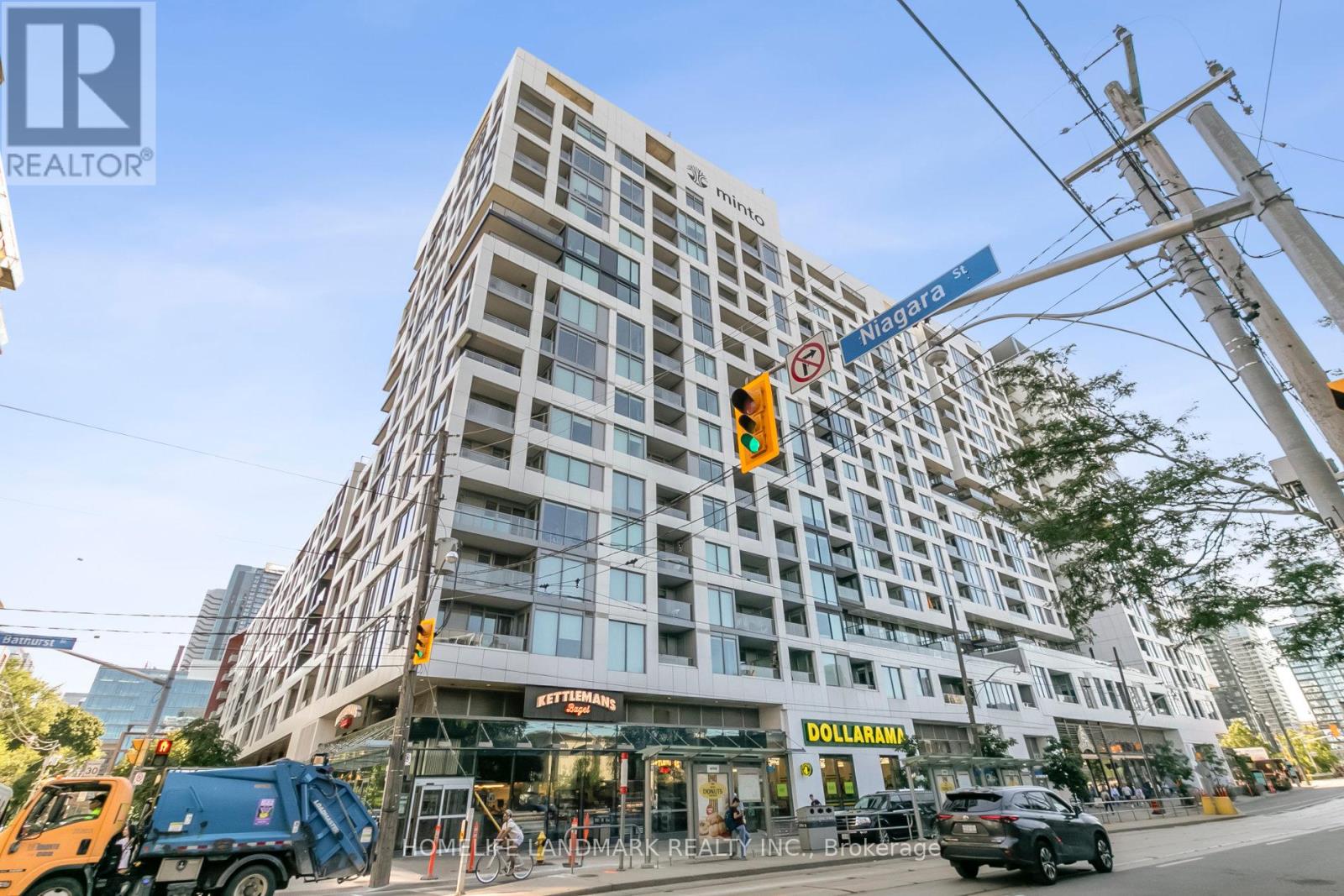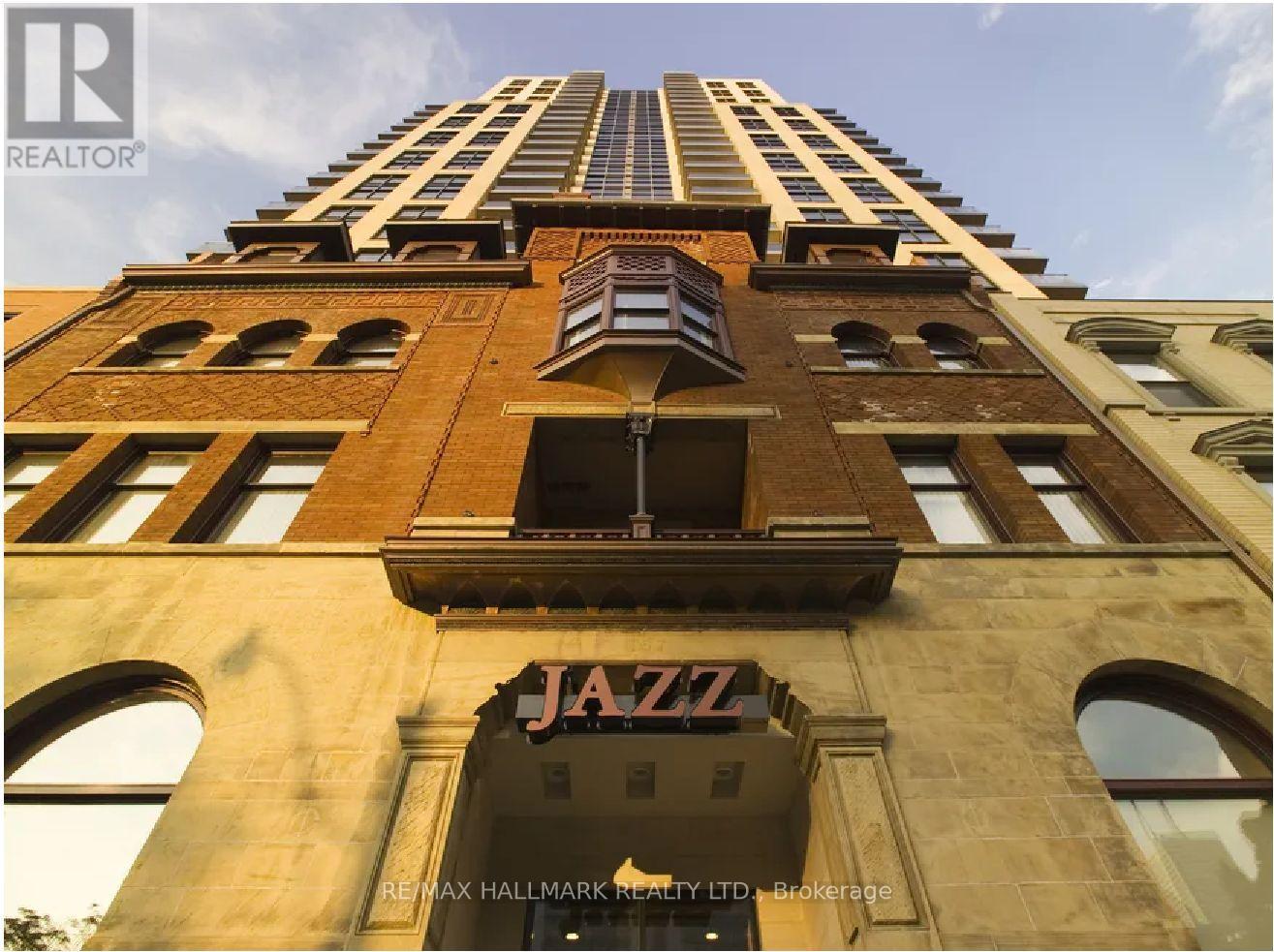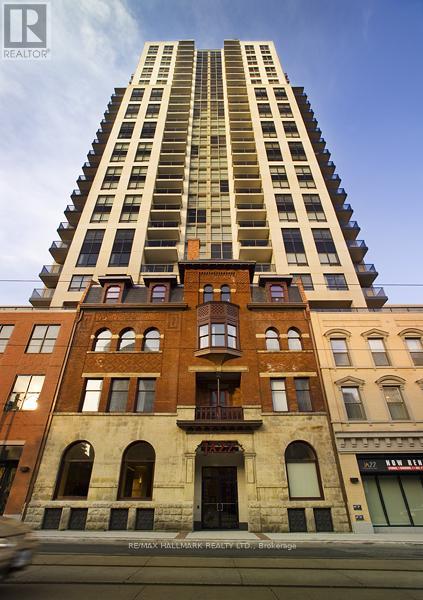301w - 27 Bathurst Street
Toronto, Ontario
This Beautiful And Bright Apartment Is Perfect For The First-Time Owner, Investor, Or Someone Looking For A Secondary Dwelling. It Has Surprisingly Large Closets, High Ceilings, Ensuite Laundry, An Open Balcony That Looks Over The Courtyard As Opposed To Busy Streets And A Locker. Located Perfectly Between King St W And The The Lakeshore, As Well As Minutes To All Major Highways. (id:60365)
1011 - 215 Fort York Boulevard
Toronto, Ontario
Welcome To Neptune Condos In Waterpark City 2 Bedroom + Balcony+Parking & 1 Locker. New Flooring, & Freshly Painted, Spacious Condo W/Upgraded Unit Features Floor-To-Ceiling Windows, Hardwood Flooring, A Custom Kitchen And Stunning Sunset Views. Resort Lifestyle Indoor Pool, Jacuzzi, Gym, Yoga Studio, Sauna, And An 8th Floor Rooftop Garden. Just Steps To The Harbourfront, TTC, Parks, And The Martin Goodman Trail, With Easy Access To Loblaws, LCBO, Cafes, And More. Walk To Toronto's Top Attractions CN Tower, Rogers Centre, Scotiabank Arena, Union Station. This Is A Rare Opportunity To Own In A High-Demand Downtown Location. (id:60365)
901 - 51 Trolley Crescent
Toronto, Ontario
Modern loft-style 1+den with 9ft ceilings, bedroom can fit king size bed + office desk, floor-to-ceiling windows, balcony & tons of natural light. Over $20K of upgrades - custom closets, lighting, new engineered hardwood, and a sleek kitchen with S/S appliances & quartz counters. Designed by acclaimed Saucier + Perotte Architects. Energy efficient LEED-certified building with premium amenities: 24hr security, a well equipped gym, outdoor pool, sun deck & outdoor grilling area, large party room featuring lounge, bar, kitchen, dining area, shuffle board & billiards table, visitors parking and guest suites. Walk and Bike Score of 100, just steps to top restaurants, cafes, nightlife, waterfront trails & parks. Easy access to Distillery District, Leslieville, St Lawrence Market & Corktown Common Park. Next to the future Corktown & Riverside/Leslieville Ontario Line stations. TTC streetcar and bus stops are across the street (id:60365)
1209 - 18 Sommerset Way N
Toronto, Ontario
Luxury TRIDEL Built Condo. Sun-filled spacious 1 Bedroom with 1 underground Parking & 1Locker(on same floor); This Unit Has A Large Living/Dining Room Combined; All Inclusive (Heat &Hydro & Water) utilities; award winning management! 24 Hr gate house; building amenities: Gym, indoor pool, whirl pool, sauna, party room/meeting room, Guest Suite, Billiard room, visitor parking, indoor car wash, great schools: Mckee PS, Earl Haig SS; Close to Finch Station & GO Bus Stop; Yorktown Montessori Daycare, Metro Grocery, Community Center, Banks, Restaurants, And Much more; *New Paint* with high quality laminate flooring. (id:60365)
1208 - 19 Western Battery Road
Toronto, Ontario
Welcome to Suite 1208 at 19 Western Battery Rd in the heart of Liberty Village! This sun-filled condo is the perfect opportunity to get into the market before competition heats up. With a functional layout and a den featuring a sliding door that can serve as a third bedroom or private office, this suite offers both versatility and style. Enjoy floor-to-ceiling windows, smooth ceilings, laminate flooring throughout, and a western exposure with an unobstructed park view a rare outlook that will remain protected for years to come. There are so many things to love about this building: Fantastic amenities: a state-of-the-art gym, yoga studio with classes, an Olympic-sized outdoor running track with fire pits, BBQ facilities, pool, hot & cold plunge pools, and sauna all on the second floor. Excellent management: responsive staff, 24-hour concierge, secure fob access, and a knowledgeable superintendent. Family & pet friendly: on-site daycare, dog-friendly (no size restrictions), and close to Trinity Bellwoods, Stanley Park, Wellington &Ordnance Park. Unbeatable location: steps to the upcoming Ontario Line, King streetcar, Gardiner, and within walking distance to the Bentway, Trillium Park, and BMO Field. The Liberty Village BIA also hosts year-round events like scavenger hunts and outdoor movie nights. Everyday convenience: clinics, groceries, restaurants, bars, and shops all within 5 minutes. Living in Liberty Village means being part of a vibrant and connected neighbourhood with strong future growth potential. Whether you're a first-time buyer, investor, or looking for the perfect live-work space, Suite 1208 checks all the boxes. Don't miss your chance to own in one of Toronto's most dynamic communities now is the perfect time to make your move! (id:60365)
1808 - 736 Bay Street
Toronto, Ontario
North Facing,Open concept layout with ample closet space. Full Length Balcony and floor to ceiling windows. Conveniently located in walking distance to U of T , TMU, hospitals, grocery stores and the financial district.Building amenities: guest suites, visitor parking, gym, billiard room, indoor pool, hot tub, sauna, party room, 24hr security.Parking available $125 (id:60365)
2601 - 381 Front Street W
Toronto, Ontario
Experience premier urban living at 381 Front Street West! Located in the heart of Toronto's vibrant cityscape, this freshly painted, move-in-ready condo puts you steps away from The Well, King West, Queen West, the CN Tower, and the Rogers Centre. With the Gardiner Expressway just 1 km away, commuting is quick and convenient. This residence isn't just about location its about lifestyle. The building offers top-tier amenities including a Basketball Half Court, EV Charging Stations, modern Gym, Party Room with Billiards, Indoor Pool, Hot Tub, Sauna, and even a Car Wash. (id:60365)
2302 - 1 Bedford Road
Toronto, Ontario
Welcome Home! Now Is Your Opportunity To Live In The Highly Desirable Prestigious Building At One Bedford! This Large 2 Bedroom Corner Suite Boasts Floor To Ceiling Windows And Has A Gracious Split Bedroom Layout! Truly Magnificent Unobstructed Views Of The City! The Living Room Has A Gas Fireplace! The Kitchen Has Built In Appliances! Under Cabinet Lighting! Pot lights! Steps To The TTC Subway, Yorkville, Restaurants, Cafes, UofT & Much Much More! (id:60365)
1106 - 15 Richardson Street
Toronto, Ontario
Welcome to Empire Quay House Condos at 15 Richardson St, Suite 1106. This 1-bedroom, 1-bath suite offers a functional layout with modern finishes, built-in appliances, and floor-to-ceiling windows for natural light throughout. The open-concept design creates a bright and inviting living space, perfect for today's urban lifestyle. Located in Toronto's vibrant Waterfront Communities, you're just steps to Sugar Beach, Harbourfront, St. Lawrence Market, George Brown College, Scotia Bank Arena, Union Station, and the financial District. Quick access to TTC, Gardiner Expressway, and DVP makes commuting simple. Enjoy outstanding building amenities including a fitness center, social lounge, co-working space, rooftop terrace, and 24-hour concierge. Ideal for professionals, students, or anyone seeking modern downtown living. (id:60365)
2501 - 167 Church Street
Toronto, Ontario
Jazz Offering 2 Month Free Rent + $500 Signing Bonus W/Move In By Sept. 15. 1000 Sq. Ft. 2 Bdrm + Den, 2 Bath , Vinyl Flooring, Quality Finishes & Designer Interiors. Amenities Include Multi-Storey Party Room With Fireplace, 24 Hr. Fitness, Media & Games Rms, Library, Bus. Centre, Terraced BBQ Area, Visitor Pkg, Bike Lockers & Zip Car Availability. In Heart Of Downtown, Close To Ryerson, Eaton Centre, Bus District. Min. 1 Yr. Lease, Hydro Extra.Jazz, An Outstanding Rental Community. Bright S.W. Facing (id:60365)
1411 - 167 Church Street
Toronto, Ontario
Jazz, Offering 2 Months Free Rent + $500 Signing Bonus W/ Move In By Sept.15. 895 Sq. Ft. 2 Bdrm + Den, 2 Bath , Vinyl Plank Flooring, Quality Finishes & Designer Interiors. Amenities Include Multi-Storey Party Room With Fireplace, 24 Hr. Fitness, Media & Games Rms, Library, Bus. Centre, Terraced BBQ Area, Visitor Pkg, Bike Lockers & Zip Car Availability. In Heart Of Downtown, Close To Ryerson, Eaton Centre, Bus District. Min. 1 Yr. Lease, Hydro Extra. (id:60365)
4502 - 89 Church Street
Toronto, Ontario
Brand New 1+1 Bedroom Suite at The Saint by Minto. Enjoy your spectacular city and lake views. This bright unit has a functional layout with a spacious den that can be used as a second bedroom or office. Contemporary kitchen with central island and top-quality full-sized appliances. Residents enjoy exceptional amenities, including a wellness centre with infrared sauna, meditation rooms, Zen garden, private spa and treatment rooms; a state-of-the-art fitness centre with spin, yoga, and Pilates studios; co-working lounge; and elegant social and party spaces. Located in the heart of downtown Torontosteps to Eaton Centre, City Hall, Financial District, St. Lawrence Market, Toronto Metropolitan University, George Brown College, transit, shops, and fine dining. Perfect for end-users or investors seeking a quality downtown property. (id:60365)













