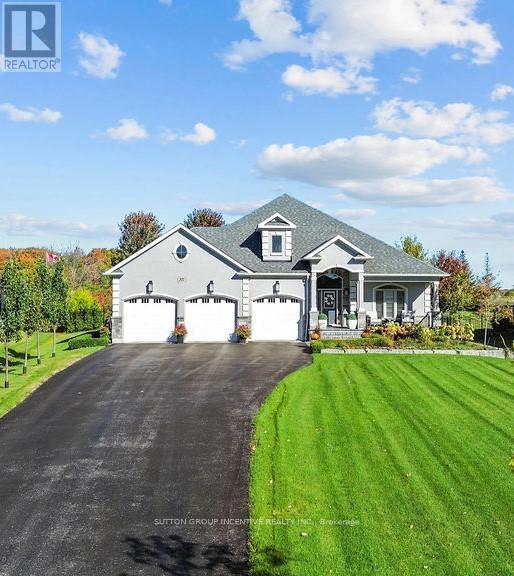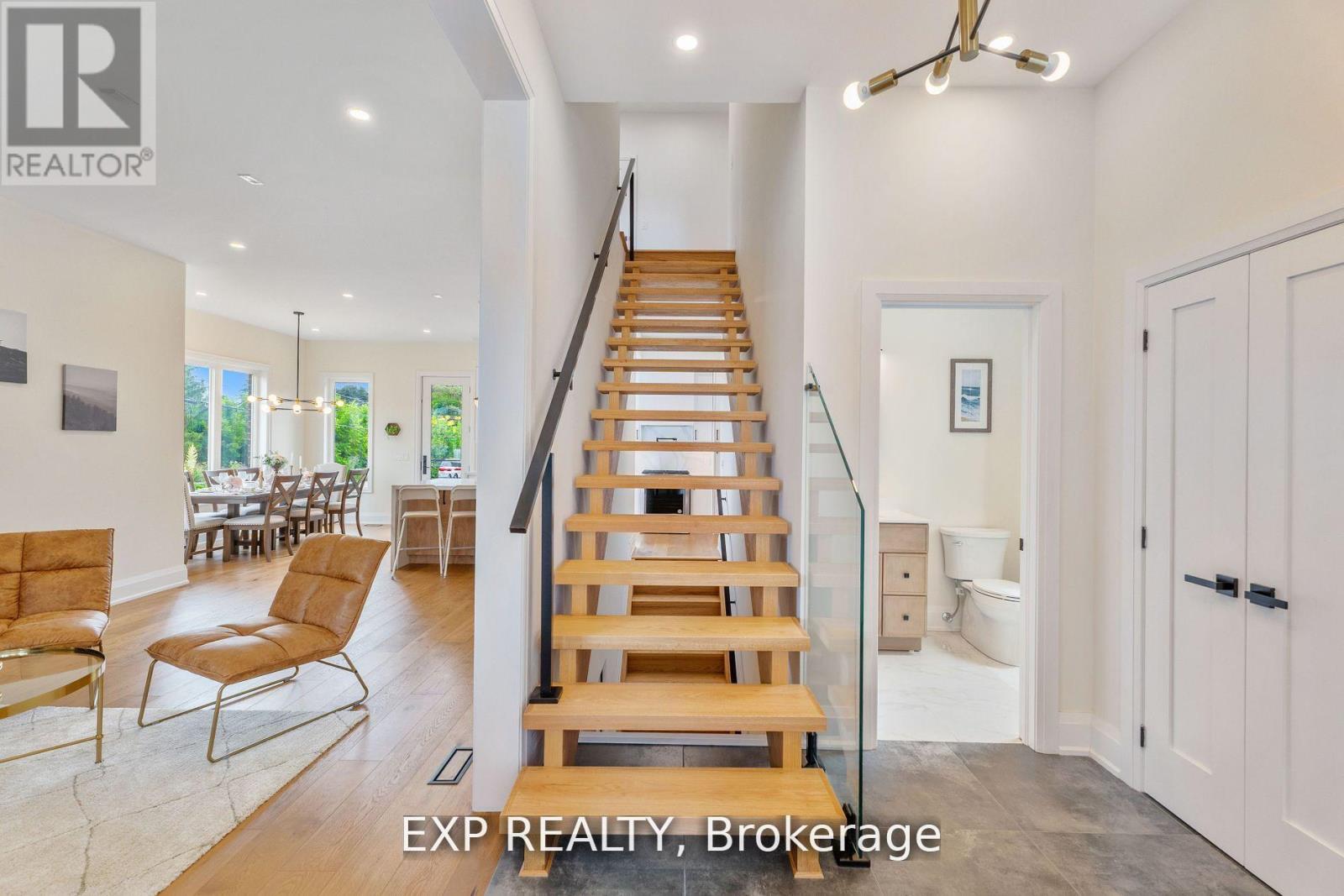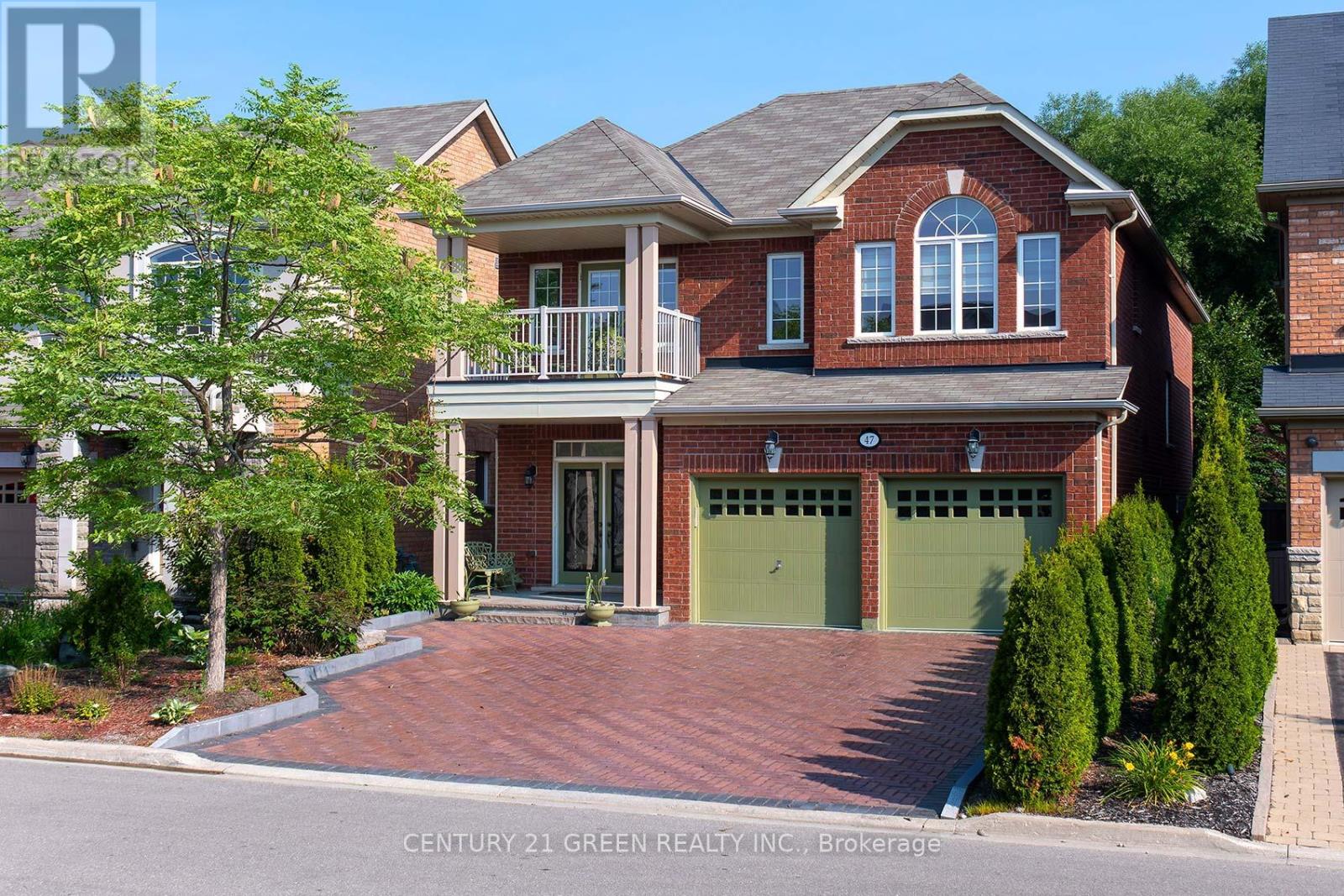25 Willow Tree Street
Vaughan, Ontario
Beautifully Renovated 3-Bedroom, 4-Bathroom Detached Home for Lease in Maples Most Desirable Family-Friendly Neighbourhood. Welcome to this modern and spacious 3-bedroom, 4-bathroom detached home, located in one of Maples most sought-after and family-oriented communities. Recently renovated and lived in for just one year, this home combines contemporary design with everyday comfort; perfect for families or professionals seeking upscale living. Step into an open-concept layout featuring elegant 9-foot ceilings, stylish pot lights, and rich hardwood floors throughout the main level. The eat-in kitchen is designed to impress, with granite countertops, a sleek new backsplash, and modern tile flooring; ideal for both cooking and entertaining. Upstairs, the spacious master suite offers a serene retreat with a spa-inspired ensuite bathroom, a relaxing soaker tub, and a private balcony for your morning coffee or evening unwind.The fully finished basement provides additional living space, including a large recreation room, a separate bedroom, its own laundry area, and a luxurious 4-piece bathroom with double sinks; perfect for guests or extended family. Enjoy outdoor living in the large, fenced backyard-ideal for summer BBQs, playtime, or quiet relaxation. The property includes an attached 1 car garage and a 4-car driveway, with no sidewalk, offering plenty of convenient parking. Located close to top-rated schools, parks, shopping, and transit, this home offers the perfect balance of luxury, location, and lifestyle. (id:60365)
327 Sunnybrae Avenue
Innisfil, Ontario
This Stunning Custom Builder Stucco/Stone Bungalow is situated on just over a half-acre private lot, offering a country feel while remaining close to city amenities. It boasts numerous upgrades from the builder and additional enhancements by the owners. Apx 5100 total square feet, finished top to bottom. The property features a gorgeous lot with a huge driveway accommodating 12+ cars (triple-wide at the garage). Inside, you'll find a 14' ceiling in the foyer, a front office/bedroom, a second bedroom, a main 4pc and a 2pc. Hardwood flooring extends throughout the main level, complemented by pot lights, O/S trim, crown molding, 9' doors, and transom windows, creating a bright yet cozy atmosphere. The large master at the rear includes a W/I and 5pc Ensuite with heated floors. The stunning great room offers an open concept design with vaulted ceilings and a floor-to-ceiling stone wood fireplace. The gourmet kitchen features a pantry, wine storage/cooler, B/I glass cupboards, an o/s island, and an o/s stainless steel fridge/freezer combo & gas stove. The DR provides a W/O to a 26x15 composite deck, 8-person hot tub, lighted stairs leading to a huge pattern concrete area-$40k, a custom shed -$25k and wrought iron fencing around the rear yard. The exterior is enhanced by mature trees and professional landscaping. The main floor also includes a laundry with a side door and a mudroom leading to a fully insulated garage with an epoxy floor and a gas heater. There is a separate staircase to the basement and a rear door. The gorgeous oak staircase leads to a spectacular Fin Basement with upgraded 9' ceilings, ideal for an in-law setup. It includes a huge R/R with a B/I projector and electric screen, a gas fpl, pot lights, and engineered hardwood t/out. There is a second kitchen with top-end appliances, two bedrooms with 4-piece ens (with heated floors), two exercise rooms (one could be a third bedroom), a utility room, a finished office, and a huge cold room. (id:60365)
511 - 68 Main Street
Markham, Ontario
Welcome to #511 at 68 Main St. N., a bright and spacious 2-bedroom + den condo in the heart of historic Markham Village! This beautifully maintained unit features fresh paint, an open-concept layout, and a versatile den perfect for a home office or guest space. Enjoy a modern kitchen with granite counters, stainless steel appliances, and a breakfast bar that opens into the living/dining area with walk-out to private balcony. The split-bedroom layout offers added privacy, with a primary suite featuring a walk-in closet and ensuite bath. Includes 2 underground parking spots and 1 locker for all your storage needs. Steps to MainStreet shops, GO station, parks, restaurants, and top-rated schools. Well-managed building with fantastic amenities. (id:60365)
200 - 8108 Yonge Street
Vaughan, Ontario
Location, Location, Location: The Heart of Thornhill. If you're considering setting up a business or expanding your existing enterprise, this could be the perfect destination to establish your commercial presence. Known for its vibrant community and strategic location in the Greater Toronto Area (GTA), offers a diverse range of opportunities for entrepreneurs and business owners. (id:60365)
533 - 7165 Yonge Street
Markham, Ontario
Amazing corner unit Condo On Yonge street: 2+1 Bed, 2 washroom and a great Balcony. Located at World on Yonge, a master-planned community in Thornhill. Excellent retail stores, offices, a boutique hotel and medical facilities. Great amenities including indoor pool, gym, media room, billiard, party room, guest suites & library. Direct in-door access to the shopping mall/supermarket/medical offices/cafes & more. Steps to TTC & Viva Go - Ideal for retirement, new commers, first time home buyers with family **EXTRAS** S/S Fridge, S/S Stove, S/S Dishwasher, S/S Microwave Hood Range Fan, Stacked Front - Loading Washer & Dryer. All Existing Light Fixtures (id:60365)
271 Main Street N
Uxbridge, Ontario
Brand New Custom Luxury Home in the Heart of Uxbridge! Step into this modern masterpiece at 271 Main Street Northwhere thoughtful craftsmanship meets timeless elegance. Built to stand the test of time, this custom-designed home features approx. 4,000 sqft. living space with an extra-thick insulated foundation, offering an ultra-durable structural. Inside, youre greeted by handcrafted oak staircases with sleek metal railings and elegant glass accents, flowing seamlessly into engineered hardwood floors throughout both levels. The 10 ceilings and floor-to-ceiling fireplace anchor the living space in warmth and sophistication, while modern lighting fixtures elevate every room with designer flair. The galley-style kitchen is a showstopper complete with a large island, coffee bar, brand-new appliances, and a walk-through to the mudroom for day-to-day ease. The 4+1 bedrooms feature large windows, double closets, and rich hardwood flooring. The primary retreat offers a vaulted ceiling with exposed beams, oversized windows, and spa-like ambiance. Bathrooms boast heated floors and double vanities for luxurious comfort. The fully finished basement includes a legal suite with separate entry, full kitchen, laundry, and spacious living perfect for multi-generational living or rental income. A modern glass wall accent and second fireplace complete the lower level with style. Live the Uxbridge lifestylewalk to quaint shops, cafes, parks, trails, golf, and schools, all while enjoying the charm of small-town living just under an hour from Toronto. Uxbridge is known as the Trail Capital of Canada, offering unmatched outdoor adventure and community charm.This home is the perfect blend of luxury, durability, and lifestyle. Welcome home. (id:60365)
2622 - 7161 Yonge Street
Markham, Ontario
Luxurious World On Yonge. Largest 1 Bdrm Plus Amazing Balcony View Condo. In The Heart Of Thornhill.9 Ft High Ceiling. Modern OpenConcept Kitchen With Stainless Steel Appliances. State Of The Art Recreation Facility With Indoor Pool, Gym Etc., 24 Concierge. IndoorShopping, Public Transit Restaurants, Banks And Other Transit Steps Away. Plus One Convenient Underground Parking. (id:60365)
163 Wellington Street W
New Tecumseth, Ontario
Welcome To This Grand Classic, Where No Expense Has Been Spared For Perfection, Inside And Out. This Magnificent 3 Bedroom Wellington St Trophy Is Exquisitely Defined By Its Resplendent Surroundings Where Interiors Match The Property, Salt Water Heated Pool, And Tree Lined Road - All Offering The Utmost In Privacy. Superb Quality, Ultra Cool Finishes And Meticulous Attention To The Finest Materials Blend A Sumptuous Bespoke Ambience With Superb Vibes For Soaring Grace And Charm. A Canopy Of Mature Gardens, 60 Year Cedar Wall And Spa-Like Yard Make This A Design Tour-De-Force Property, Inside And Out, For Formal Or Informal Entertaining. Parking Is Ample And One-Of-A-Kind In The Area Plus A Detached Garage. Transformed Glamour Awaits In This Virtually New Home, Where The Low-Key Exterior Gives Way To Stunning And Carefree Living. (id:60365)
33 Beech Street N
Uxbridge, Ontario
Even at a glance, this charming yet spacious home is hard to resist. Nestled in the heart of UXBRIDGE, only minutes (walking distance) to schools, parks, community centre, restaurants, shopping and many other amenities. This elegant, modern day bungalow will certainly draw your attention. A tasteful consistent presentation of contemporary updates and subtle finish detail create an open and inviting feeling. Upon entry from the covered natural stone porch, the bright open floor plan presents an ideal use of space, boasting 9ft coffered ceilings in the living room, dining room and grand custom kitchen, featuring stainless steel appliances, large centre island w/quartz backsplash, countertops and waterfall edge. Enjoy the convenience of having immediate access to all your needs on one level including 3 spacious bedrooms, 2 bathrooms (each with heated floors) main floor laundry, and multiple walk-outs to expansive deck overlooking a large, private, pool-sized yard just waiting for your personal touch. The generous Master suite features an ensuite bathroom, walk out to deck and grand custom walk-in closet. Bedrooms 2 & 3 are picture perfect and spacious. The fully finished basement with separate entrance and an additional full bath is a great place for game or movie night with family & friends or perhaps an In-law or nanny suite. Whether you're relaxing on the massive back deck or entertaining friends, and making memories, we are confident this property exudes "move in ready" Simply unpack your bags and start enjoying luxury and peace of mind. (id:60365)
47 Ironbark Court
Vaughan, Ontario
CUSTOM REMINGTON MASTERPIECE ON PRIVATE RAVINE COURT . Absolutely Stunning, Customized Home, Nestled On A Premium Ravine Lot In One Of The Areas Most Private And Prestigious Courts. With Hundreds Of Thousands Spent On Upgrades And Custom-Designed Finishes, This Home Offers Over 4,000 Sq. Ft. Of Living Space, Including The 2-Bedroom Basement Apartment With Separate Entrance Ideal For In-Laws, Guests, Or Additional Income Potential. Office/Den Can Be Used As A 7th bedroom. Primary Retreat With A 5-piece Spa-Inspired Ensuite, Double Granite Vanity Sink , Walk-In Closet, And Ravine Views, Second Floor Balcony For Your Morning Coffee Or Evening Unwind. Great Room With Open-Concept Layout Overlooking To The Family Room. Eat-In Chef's' Kitchen With Granite Countertops, Centre Island, Double Sink With Garburator. Family Room With Cathedral Ceiling, Fireplace, And Breathtaking Ravine Views. Large Foyer & Grand Entryway . Pot Lights & Hardwood Floors Throughout . Fully Interlocked Front & Backyard Oasis , Featuring A Spa Retreat, All Backing Onto Serene, Lush Greenery. This Home Is Perfect For discerning Buyers Seeking Privacy, Space, And Elegance . Rarely Does A Property Like This Come To Market! (id:60365)
153 Remembrance Road
Brampton, Ontario
Welcome to 153 Remembrance Rd, a beautifully maintained freehold townhome that blends modern design, a functional layout, and an abundance of natural light in one of Brampton's most desirable communities. From the double-door entrance, you're greeted by a spacious foyer that includes a 2-piece powder room, a large coat closet, and a bright den that works perfectly as a home office or study nook. Throughout the home, California shutters and large windows allow sunlight to flow through each space, creating a warm and inviting atmosphere. The main floor features an open-concept layout with 9-foot ceilings, pot lights, and hardwood flooring, while the modern kitchen is equipped with stainless steel appliances, a centre island with built-in outlets, a double sink, and a dishwasher. This kitchen seamlessly connects to the dining and living areas, making it ideal for entertaining or comfortable daily living. Just off the living space, step into a fenced courtyard-style backyard with a private separate entrance that's perfect for morning coffee, casual gatherings, or outdoor relaxation. A full laundry area on the main floor offers convenient access to the attached garage, making everyday routines more efficient. Upstairs, you'll find three generously sized bedrooms with large windows that let in plenty of light. The primary suite features his-and-hers closets along with a private four-piece ensuite bathroom, offering a peaceful space to unwind. The two additional bedrooms are spacious and share a well-appointed full bathroom, making this home ideal for families or guests. The unfinished basement is full of potential for a home gym, media room, or extra living space, and includes a cold room for added storage. Located in a family-friendly neighbourhood close to parks, schools, shopping, and public transit, this home is move-in ready. (id:60365)
23 Cheeseman Drive
Markham, Ontario
Charming Single house with double garage in highly demanded area. LOT is a lot wider at back w/beautiful sideyard & backyard for BBQ & gardening. Famous Milliken Mills High school (rank #29 out of 767), the only high school in Markham that has an IB program. Steps to TTC or YRT. Close to Hwy 404/401, T&T, Foody Mart, Pacific Mall, parks, restaurants & other amenities. Atractive live + rental home w/3 separate units. One 2-bedroom unit in the bsmt is tenanted at $1500 per month. One bachelor unit changed from family room w/shower at main floor & kitchen in the bsmt is tenanted at $750 per month. So easy to get tenants at this location! The current tenants can stay or leave. About $30K upgrades recently: Bsmt improvement + fridge, stove, sink (2024), 1 shower @ main floor (2024), wall painting & 3 doors (2024), cut trees in bkyd (2024). Owner enjoys most part of the main floor and 100% of the 2nd floor w/separate entrance, plus $2250 rental income per month. (id:60365)













