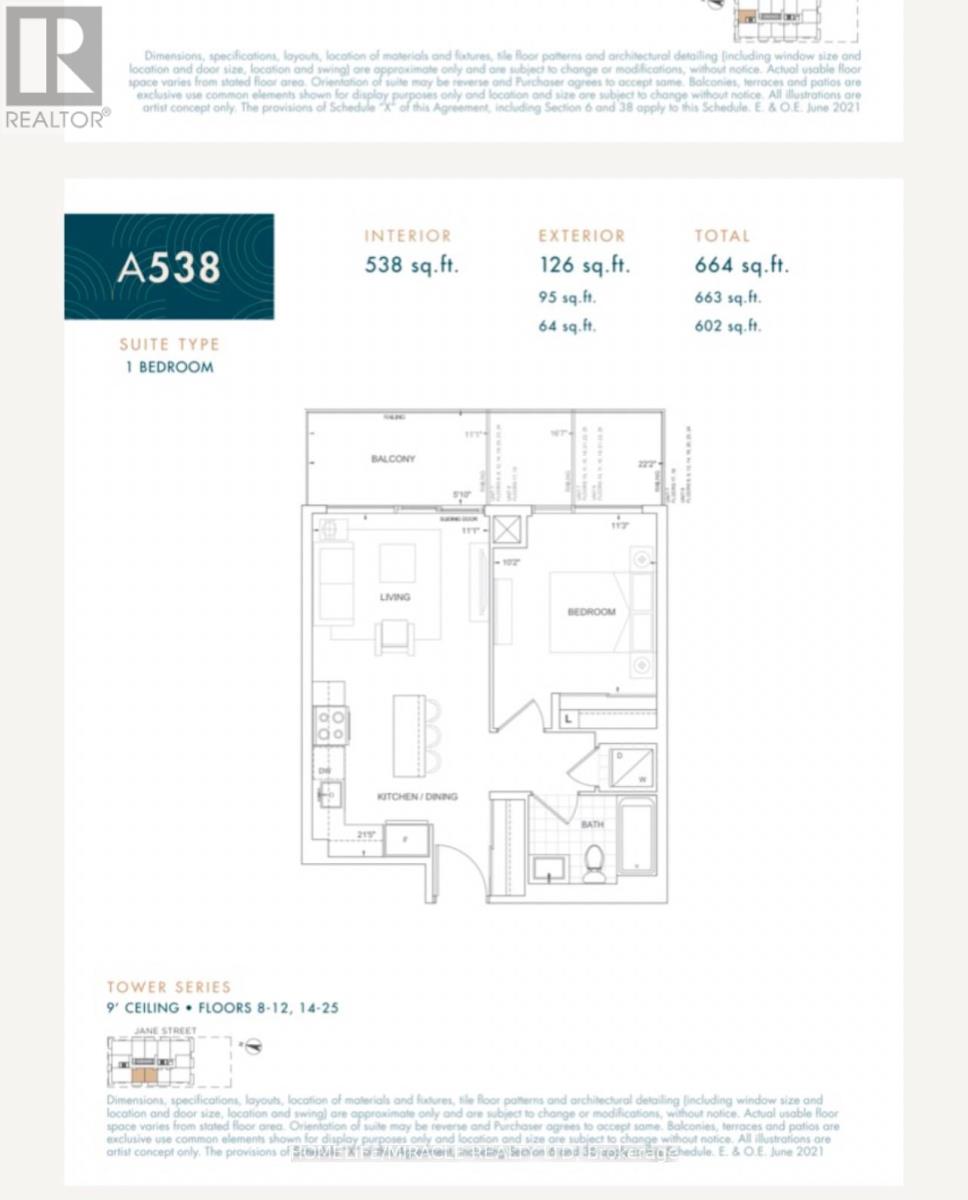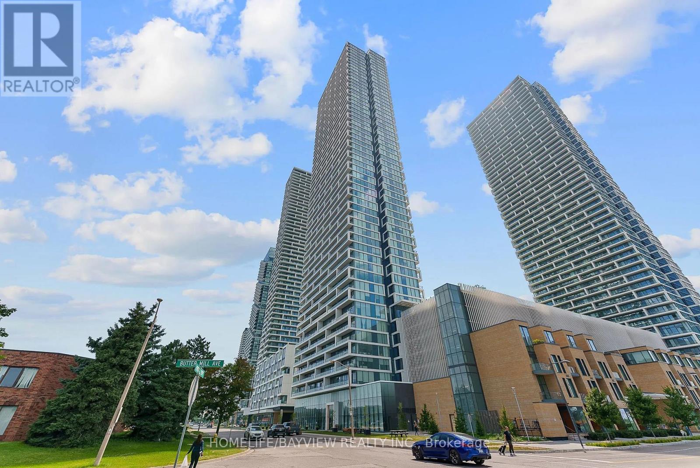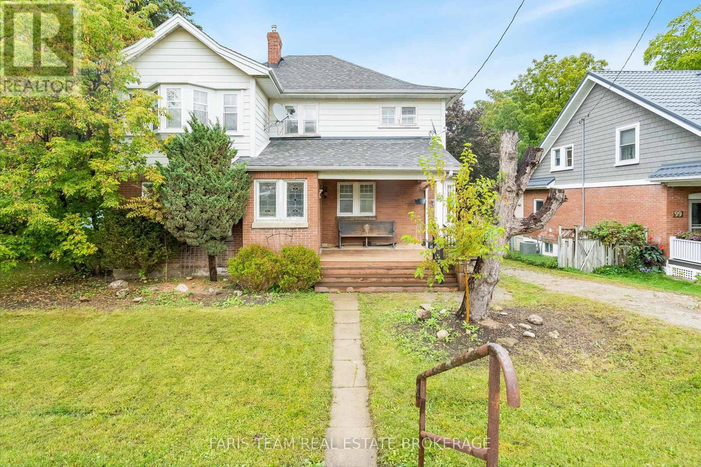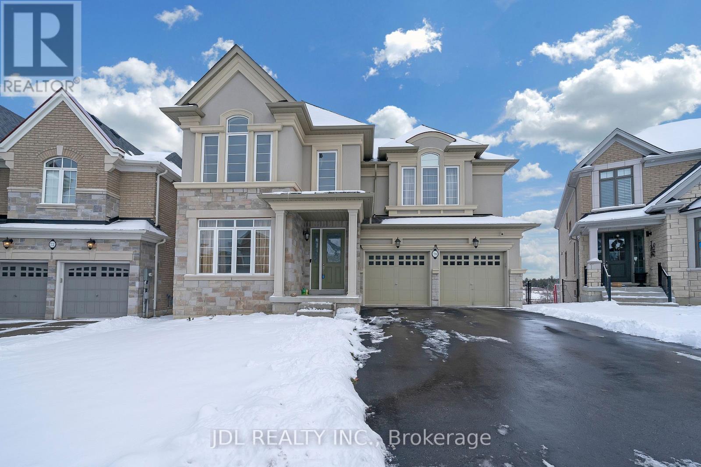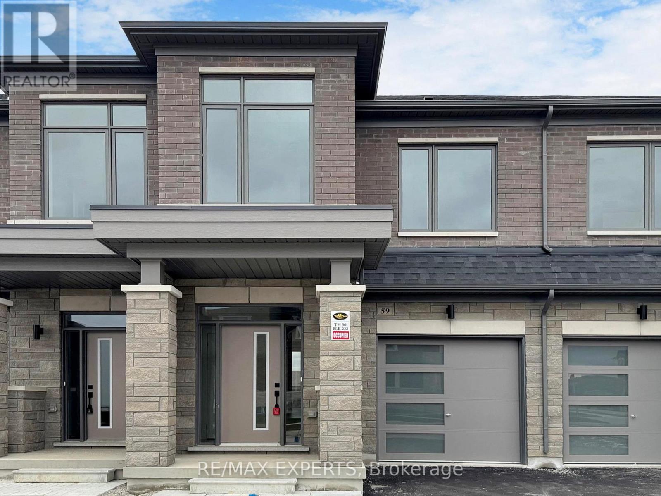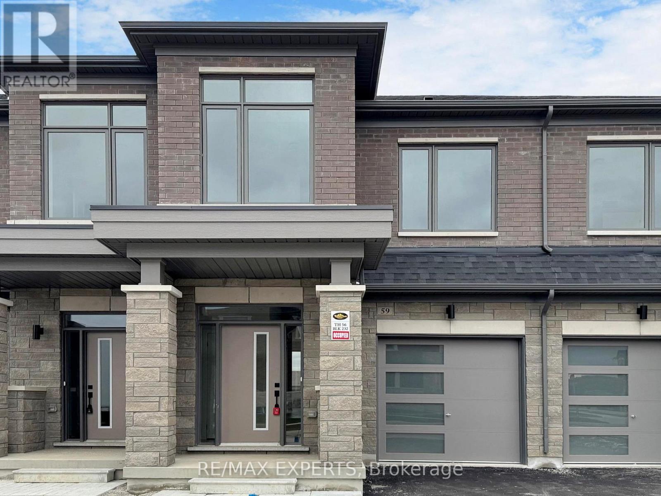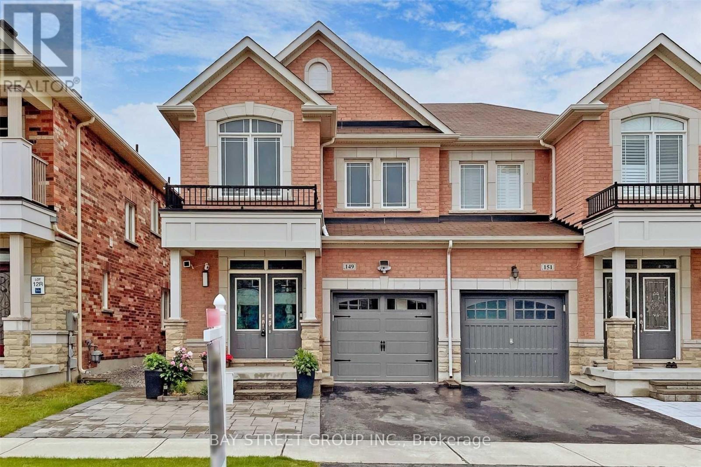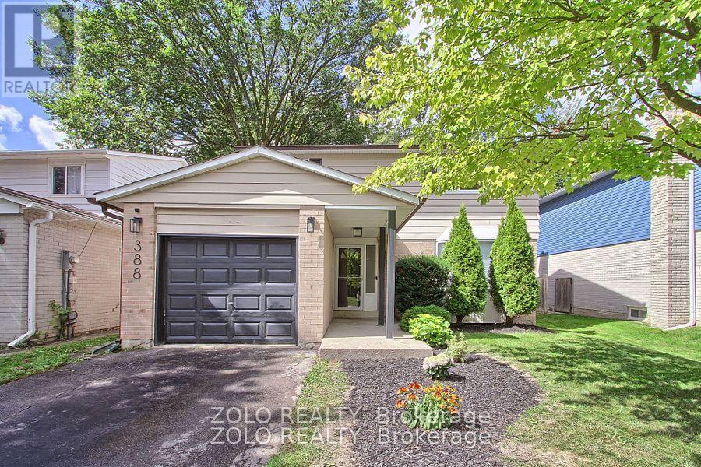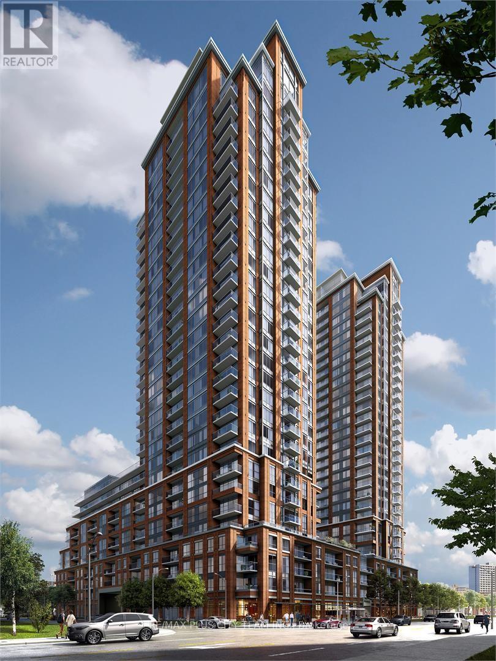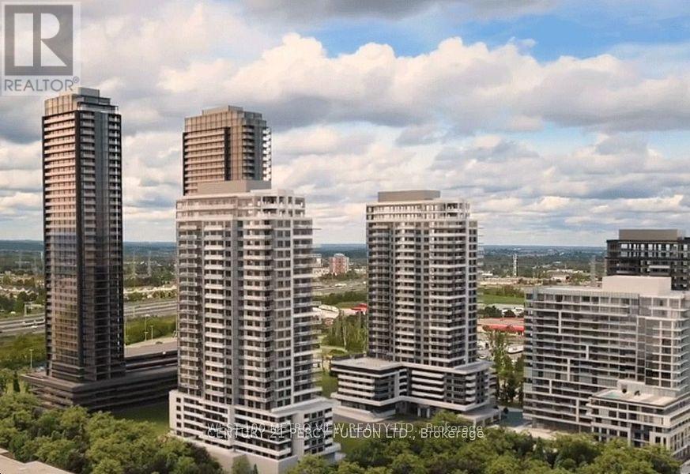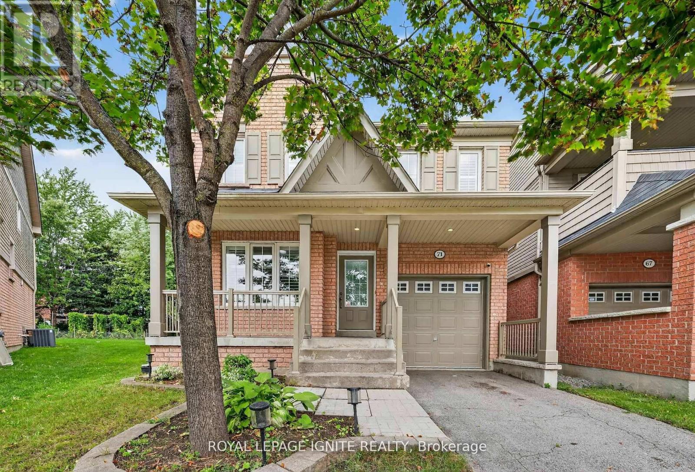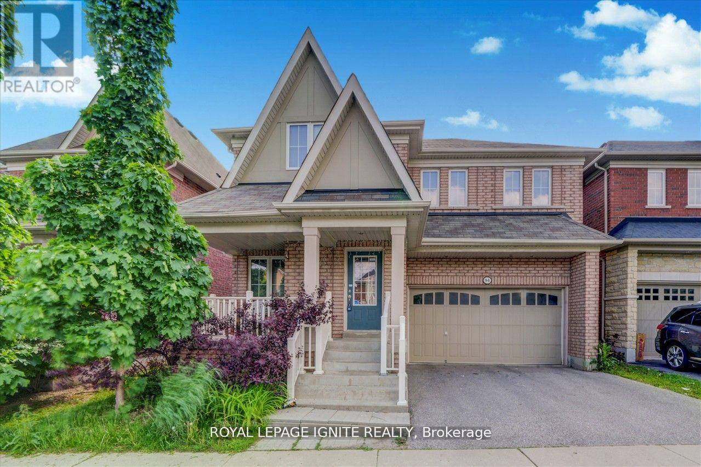1407 - 27 Korda Gate
Vaughan, Ontario
Brand new, never Lived in condo. Morden and bright 1 bed and 1 bath with parking, Just steps from Vaughan Mill. This 664 sqft Total with exterior 126 sqft and interior 538 sqft. modern kitchen 4 Piece ensuite bathroom and walk in closet... Easy access to Highway 400,407, YRT and Vaughan mills terminal. (id:60365)
4302 - 898 Portage Parkway
Vaughan, Ontario
Exceptional Location at Vaughan Metropolitan Centre! Bright and spacious 3-bedroom, 2-bath suite offering unobstructed city views. Functional split-bedroom layout with modern finishes throughout. Steps to VMC Subway Station providing direct transit access across Toronto; only 5 minutes to York University. Minutes to Highways 400/401, Vaughan Mills, IKEA, and Canada's Wonderland. Close to restaurants, shopping, and all major amenities. Professionals and familes welcome. No pets. Non-smokers only.PARKING AND LOCKER INCLUDED (id:60365)
105 Barrie Street
Bradford West Gwillimbury, Ontario
Top 5 Reasons You Will Love This Home: 1) Built in 1909 and settled on a 60'x150' in-town lot, this century home radiates timeless character, mixing historic charm with warm, welcoming spaces, including stained-glass windows and a lovely covered front porch 2) Just minutes from downtown, enjoy convenient access to shopping, dining, and cultural venues 3) Positioned close to schools and bus routes, providing ideal accessibility for families and commuters, with easy connections to city amenities 4) Featuring two stories and four spacious bedrooms, complete with 2,234 square feet and generous living areas on the main level, maintaining the homes traditional flow and appeal 5) A welcoming space ready for modern updates that will enhance and highlight its distinctive charm. 2,234 sq.ft. Plus an unfinished basement. (id:60365)
70 Forest Edge Crescent
East Gwillimbury, Ontario
Backing Onto Ravine With Walkout Basement !!!7 Yrs Luxurious 3567 S.F. Detached Home with 4 Bdrms with W/I Closets & Private En-Suites in Holland Landing! Brick & Stone Exterior. Double Wrought Iron Glass Front Door Entry. Bright & Spacious with open concept Layout/ 9' Ceiling, Hardwood flooring and pot lights on main. Modern Kitchen w/Large Center Island, Quartz Countertop, Extended Cabinets, Servery & Walk-in Pantry. Large Main Floor Library Overlooking Pond. Oak Staircase W/Iron Pickets. Long Driveway Can Park 4 Cars. Close To Costco, Supermarkets, Shopping, Restaurants, Banks, Golf & Trails. Mins to Go Train, Conservation /Trail & Hwy 404. (id:60365)
59 Tipp Drive
Richmond Hill, Ontario
Discover modern living in this brand new, never-lived-in 1, 690 sq ft townhouse in the heart of Richmond Hill. This beautifully designed 3-bedroom, 3-bathroom home offers a bright and open layout with 9 ft ceilings on both the ground and second floors, creating an airy and spacious feel throughout. Enjoy stylish finishes including laminate flooring on all levels and quartz countertops in both the kitchen and bathrooms. The sleek, modern kitchen features stainless steel Whirlpool appliances, ample cabinetry, and an open concept design perfect for entertaining. Large windows flood the home with natural light, enhancing the warm and welcoming atmosphere. The upper level includes three generous-sized bedrooms, each with large windows. The convenient upper-floor laundry adds practicality to everyday living. The unfinished basement provides future potential and includes a bathroom rough-in, offering flexibility for customization. Located in a sought-after neighbourhood, this home is just minutes to Gormley GO Station, making commuting easy. Close to shopping, restaurants, grocery stores, and everyday amenities. Minutes to Hwy 404 and Lake Wilcox, offering quick access for travel, recreation, and nature. Move-in ready with contemporary finishes, a functional layout, and a prime location - this home delivers exceptional value and modern comfort. (id:60365)
59 Tipp Drive
Richmond Hill, Ontario
Discover modern living in this brand new, never-lived-in 1, 690 sq ft townhouse in the heart of Richmond Hill. This beautifully designed 3-bedroom, 3-bathroom home offers a bright and open layout with 9 ft ceilings on both the ground and second floors, creating an airy and spacious feel throughout. Enjoy stylish finishes including laminate flooring on all levels and quartz countertops in both the kitchen and bathrooms. The sleek, modern kitchen features stainless steel Whirlpool appliances, ample cabinetry, and an open concept design perfect for entertaining. Large windows flood the home with natural light, enhancing the warm and welcoming atmosphere. The upper level includes three generous-sized bedrooms, each with large windows. The convenient upper-floor laundry adds practicality to everyday living. The unfinished basement provides future potential and includes a bathroom rough-in, offering flexibility for customization. Located in a sought-after neighbourhood, this home is just minutes to Gormley GO Station, making commuting easy. Close to shopping, restaurants, grocery stores, and everyday amenities. Minutes to Hwy 404 and Lake Wilcox, offering quick access for travel, recreation, and nature. Move-in ready with contemporary finishes, a functional layout, and a prime location - thishome delivers exceptional value and modern comfort. (id:60365)
149 Fimco Crescent
Markham, Ontario
Fabulous 2 Storey Semi-Detached House In Greensborough Community! Great Layout With 3 Bedrooms And 4 Washrooms. Lots Of Updates In Kitchen, Quartz Counter, Ss Appliance, Backsplash. Finished Basement, Luxurious Interlock Front & Backyard. Great For Small Families And Young Professionals! (id:60365)
388 Terry Drive
Newmarket, Ontario
Fabulous updated, move in ready 4 bedroom home in sought after central Newmarket neighborhood, entertainers dream featuring inground kidney shaped pool situated in a large fenced and landscaped lot, upgrades galore including new kitchen/2023, 3 pc ensuite/2023, roof/2024, upgraded 200 amp service/2022, flooring throughout/2021 and so much more, minutes walk to GO and YRT, walk to schools, parks, shopping and restaurants (id:60365)
1609 - 3260 Sheppard Avenue E
Toronto, Ontario
Discover effortless urban living in this brand new corner suite at Pinnacle Toronto East. This never-lived-in, two-bedroom residence offers 876 sq. ft. of thoughtfully designed space, with 9-foot ceilings, elegant modern finishes, and large windows on two sides that fill the home with natural light throughout the day. The spacious open-concept living and dining area is perfect for both quiet evenings and lively gatherings, while the contemporary kitchen is appointed with sleek quartz countertops, stainless steel appliances, and ample storage. Both bedrooms are generously sized and offer excellent closet space, with the primary suite featuring its own private ensuite. Enjoy your morning coffee or unwind on the private east-facing balcony, and appreciate the convenience of in-suite laundry and plenty of storage. Ideally located at Sheppard and Warden, you're within easy reach of Fairview Mall, Scarborough Town Centre, major grocery stores, parks, schools, and quick access to the 401, 404, and 407. Residents benefit from a full suite of amenities, including a state-of-the-art fitness centre, yoga studio, outdoor pool, rooftop terrace with BBQs, party lounge, children's play area, and more. Experience the comfort, style, and extra light of a coveted corner unit in this vibrant new Scarborough community. (id:60365)
2206 - 1435 Celebration Drive
Pickering, Ontario
Luxurious Universal City Tower! Features One bdrm plus Den, large Open Balcony Area and One Underground Parking Spot. The Quartz countertop and stainless steel appliances in the kitchen. Features an Amazing View Of Pickering With Multiple Exposures. The tower also includes amenities such as a fitness room, yoga room, lounge, billiard room, a multi-purpose lounge/boardroom/bar and swimming pool on 7th floor, a barbecue area and 24 concierge. Located close to Pickering GO Station, Pickering Town Centre, Highway 401, No Pets, No smoking. (id:60365)
71 Norland Circle
Oshawa, Ontario
Welcome To This Beautiful 4 Bedroom, 3 Bathroom All Brick Detached Home Situated In The Prestigious Community Of Windfields In North Oshawa! Freshly Painted, Gleaming Hardwood Floors, Modern Kitchen With Quartz Countertops And Stainless Steel Appliances, 24X24 Tiles, California Shutters Throughout, Garage Door Opener+Keypad, Cozy Front Porch, Massive Backyard, And Natural Light Throughout! Brand New Furnace Installed Recently. Walk To Highly Ranked Northern Dancer Public School. Walk To Ontario Tech University & Durham College. Easy Access To 407. Close To All Amenities Including Costco, Freshco, Walmart, All Major Banks, Personal Services, Parks, Transit, And Many Restaurants. (id:60365)
94 Gillett Drive
Ajax, Ontario
Executive-Style Home in the Prestigious Tribute Imagination Community! Featuring 9 ft ceilings, hardwood flooring on the main level, and a classic oak staircase. The elegant living and dining areas flow seamlessly into a cozy family room with a gas fireplace. The gourmet kitchen offers granite countertops, a center island, and stainless steel appliances-perfect for entertaining. The primary suite boasts his and hers closets and a luxurious 4-piece ensuite with a glass-enclosed shower and a corner tub. Convenient second-floor laundry. The fourth bedroom includes a private study nook and its own 4-piece ensuite. Ideally located just minutes from schools, public transit, Hwy 401, and all major amenities. (id:60365)

