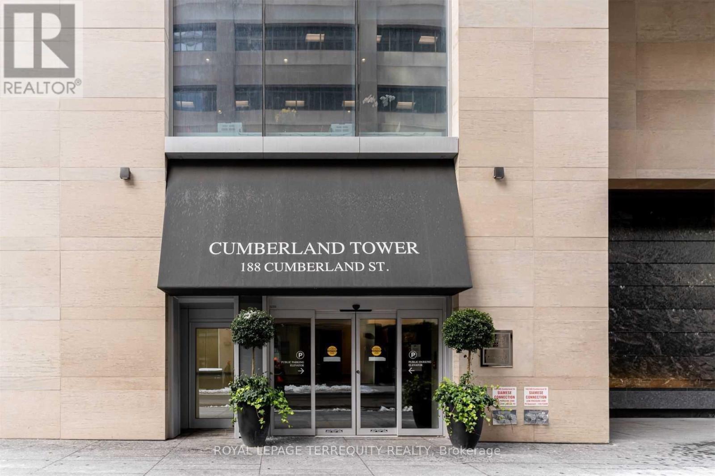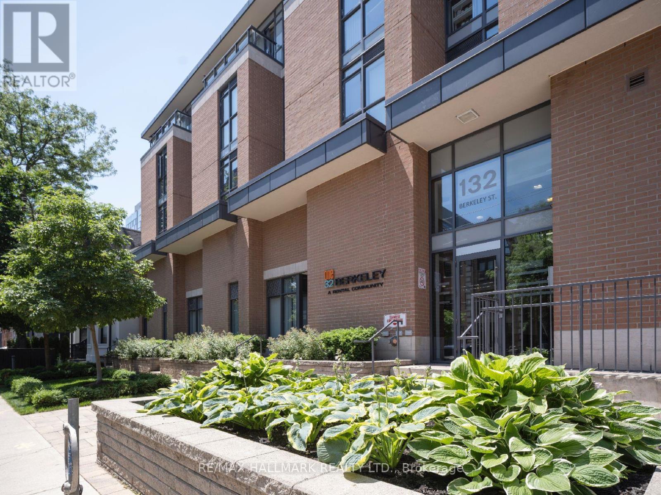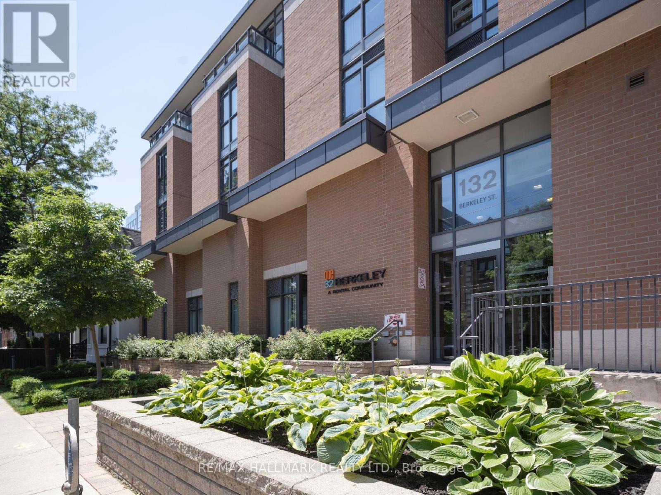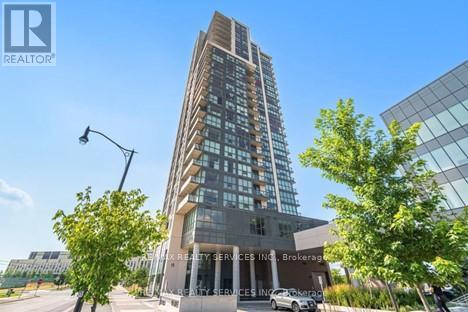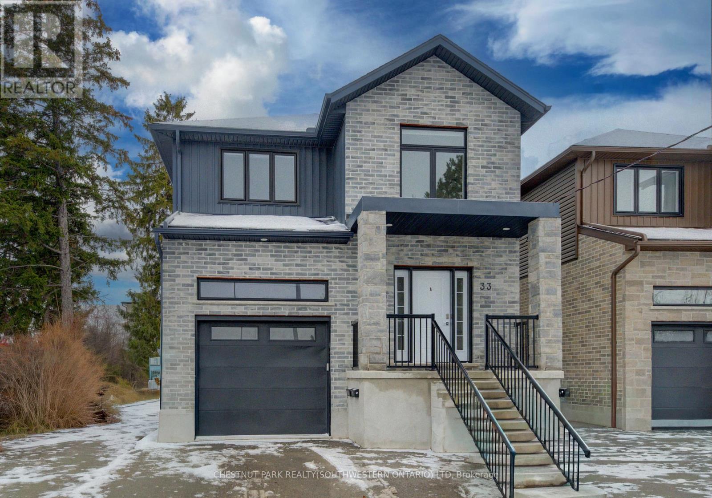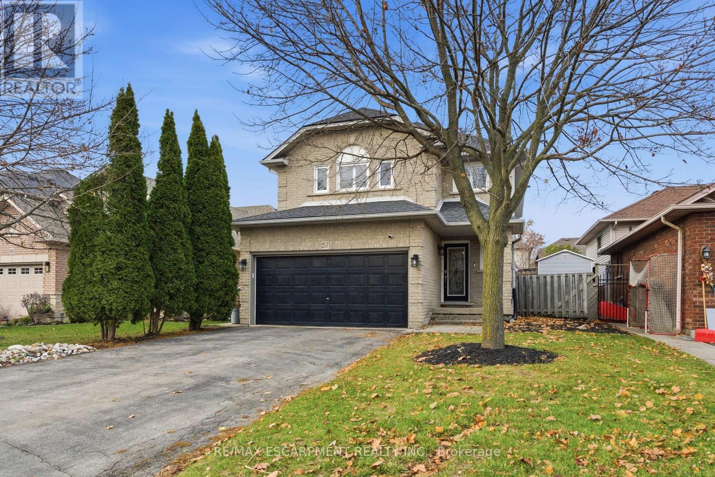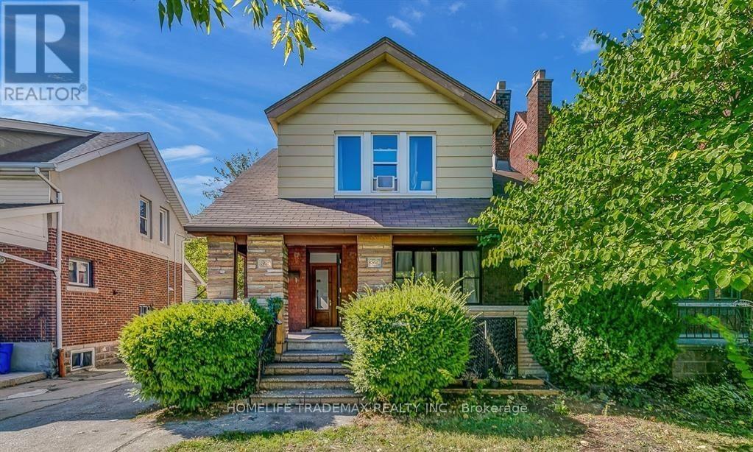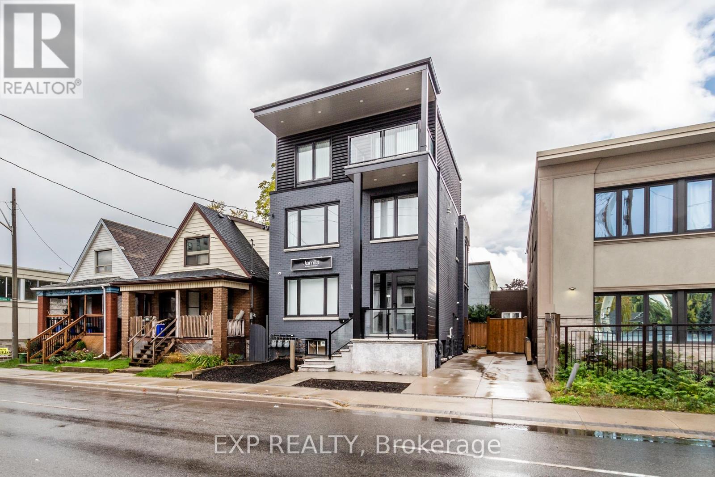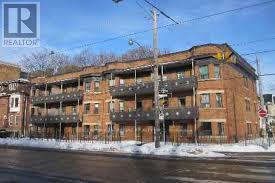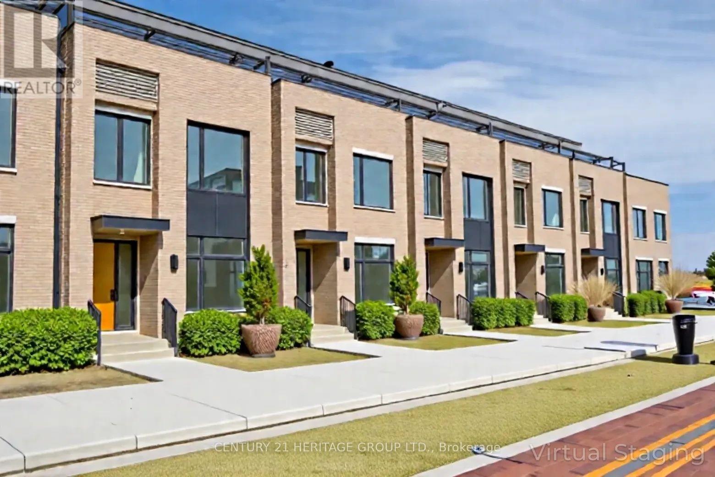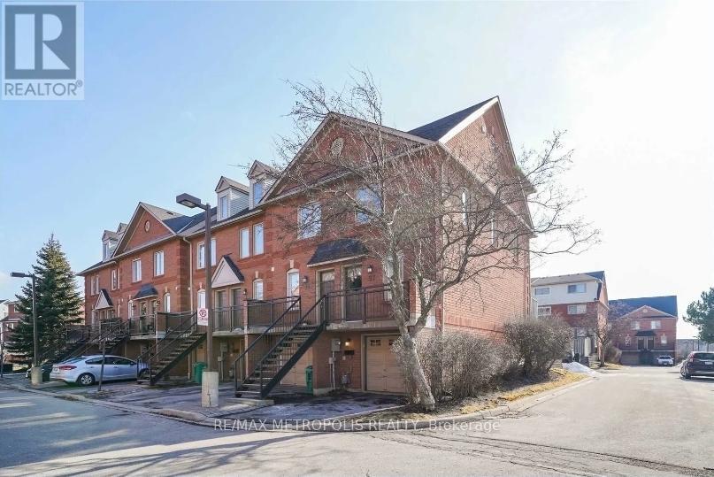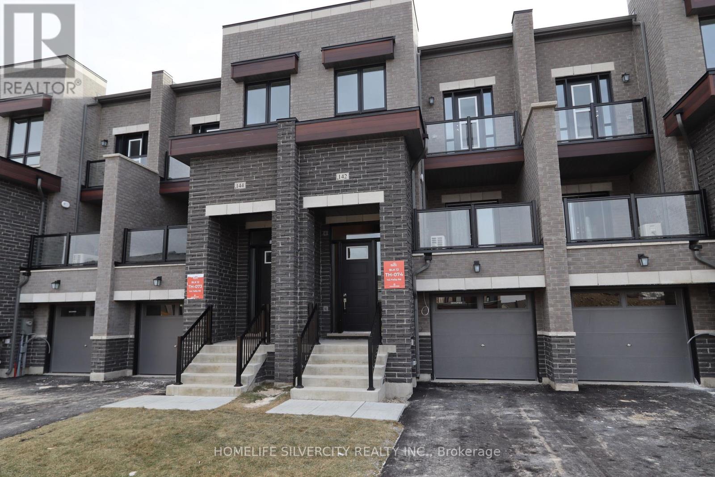1609 - 188 Cumberland Street
Toronto, Ontario
Welcome To The Prestigious Cumberland Tower In The Heart Of Toronto's Coveted Yorkville Neighborhood. Discover this bright and thoughtfully designed 1 Bedroom unit. With a functional open-concept layout, south-facing views, floor-to-ceiling windows, and Engineered Laminate Plank Floors, this unit is filled with natural light and offers a warm, welcoming feel. Custom-Designed Kitchen Cabinetry With Stone Counters & Built-In Integrated Miele Appliances. Excellent Building Amenities Include 24-Hour Concierge, Indoor Pool, Gym, Party Room And Steam Room. Steps To Subway, World Class Shopping, Restaurants, U of T, Groceries And Much More! Enjoy The Best The City Has To Offer Right At Your Doorstep. Don't Miss This Opportunity To Call This Condo Your Home! Tenant pays for water, hydro, heat, and tenant insurance. (id:60365)
918 - 132 Berkeley Street
Toronto, Ontario
One32, Offering 2 Months Free Rent + $500 Signing Bonus W/Move In By Jan.15 . Open Concept 1 bdrm + Den, W/ Balcony, Vinyl Plank Flooring, Quality Finishes & Professionally Designed Interiors & Ensuite Laundry. Amenities Include Party Rm, 24 Hr Fitness, Library With Fplce, Bus.Centre, 5th Floor Terrace W/BBQ & Garden, Visitor Pkg, Bike Lockers, Zip Car Availability. Heart of Downtown Just Blocks From George Brown, St. Lawrence Market & Distillery District. (id:60365)
505 - 132 Berkeley Street
Toronto, Ontario
One32, Offering 2 Months Free Rent + $500 Signing Bonus W/ Move In By Jan.15. Open Concept 1 bdrm, W/ Balcony, Vinyl Plank Flooring, Quality Finishes & Professionally Designed Interiors & Ensuite Laundry. Amenities Include Party Rm, 24 Hr Fitness, Library With Fplce, Bus.Centre, 5th Floor Terrace W/BBQ & Garden, Visitor Pkg, Bike Lockers, Zip Car Availability. Heart of Downtown Just Blocks From George Brown, St. Lawrence Market & Distillery District. (id:60365)
1506 - 15 Lynch Street
Brampton, Ontario
Rare 2 car parking! Beautiful modern 3 year old condo located in a highly desirable neighborhood, featuring floor to ceiling windows that fill the space with natural light. This well-designed unit offers 2 spacious bedrooms, 2 full bathrooms, a stunning contemporary kitchen, open-concept living and dining area, and a bright, airy layout throughout. Spacious locker included, Perfect for comfortable living in an excellent location close to all major amenities. (id:60365)
A - 33 Second Avenue
Kitchener, Ontario
Now available for immediate occupancy! This nearly new three-bedroom, three bathroom unit occupies the upper two stories of a custom purpose-built duplex, constructed in 2022 by local builders Distinct Homes. Situated in the rapidly evolving central Kitchener neighbourhood of Kingsdale, A-33 Second Avenue lies only moments from every imaginable amenity, schools, parks, public transit options (including the Regional LRT hub at Fairview Park Mall), and the expressway. Refined modern living is the hallmark of this home, which also boasts luxurious finishes and features - including a four-piece primary ensuite, quartz countertops, nine-foot ceilings, and carpet-free flooring underfoot throughout. This unit comes complete with two parking spaces (including exclusive use of the garage), and a generously sized yard with an elevated walk-out deck plus bonus storage shed. (id:60365)
157 Braithwaite Avenue
Hamilton, Ontario
Welcome to this beautiful Losani-built home in the highly desirable Maple Lane Annex of Ancaster, perfectly positioned across from a park and within walking distance to excellent schools. Thoughtfully updated, this residence features refreshed flooring and a modernized kitchen, creating a move-in-ready interior with timeless appeal. The second level offers three spacious bedrooms, including a primary retreat complete with a generous walk-in closet and private ensuite. A fully finished basement expands your living space with a large recreation room plus a den ideal for a home office or additional bedroom along with a laundry room. Outside, enjoy the ease of a double car garage and double-wide driveway providing ample parking, while the private backyard invites summer relaxation around the inground swimming pool - perfect for entertaining or unwinding at the end of the day. A well-rounded home in a family-focused neighbourhood, offering comfort, convenience, and lifestyle in one exceptional package. RSA. (id:60365)
329 Rankin Avenue
Windsor, Ontario
Perfect for investors! Heavy cash flow with 8 bedrooms and currently rented at $4,375 + utilities! Steps to the University of Windsor and in a heavily demanded area. Full basement with extra kitchen and bedroom. The main floor includes a large foyer, a living room with an electric fireplace, a kitchen with an eating area, 4 bedrooms and a 4pc bath. The Upper contains 3 bedrooms and another 4pc bathroom. Ac & furnace updated in 2020. Perfect investment opportunity! (id:60365)
2 - 144 Wellington Street N
Hamilton, Ontario
Welcome to this bright and modern 2-bedroom, 1-bathroom unit located in a well-maintained walk-up on the second floor. The available master bedroom comes fully furnished with a bed, dressers, and a large closet -- perfect for a comfortable and convenient living experience. You'll be sharing the unit with a single professional female, so cleanliness and responsibility are a must. The unit features in-suite laundry, a shared kitchen and bathroom, and a private rear balcony ideal for relaxing after a long day. Street parking only (no on-site parking available). Located close to downtown, public transit, and amenities -- this is a great opportunity for a respectful and tidy (FEMALE ONLY) individual looking for a well-located, move-in ready space. (id:60365)
1384 King Street W
Toronto, Ontario
BEAUTIFULLY MAINTAINED 3 STOREY WALK-UP - 18 UNITS - NOI $167,007.30 (2025) - NEW ROOF - NEW BOILER (2025) - EASY PROPERTY TO MANAGE - RENTS WELL BELOW MARKET - GREAT TENANT MIX - LOTS OF NATURAL LIGHT - SEPARATELY METERED - COINAMATIC LAUNDRY (id:60365)
94 - 55 Lou Parsons Way
Mississauga, Ontario
Experience elevated living in this 4+1 bedroom, 3+1 bathroom luxury townhome in the heart of Port Credit, Mississauga. Spanning the 2nd and 3rd floors, this home features two primary bedrooms with ensuite washrooms and walk-in closets, offering exceptional comfort and privacy. The living room is enhanced by a sleek electric fireplace, creating a warm and inviting atmosphere. The entire third floor functions as a private suite, ideal as a primary bedroom and home office, complete with two walkout terraces for full privacy and outdoor enjoyment. Additional highlights include motorized blinds in the living room, hardwood flooring throughout, and a 3-car garage with sensor lighting and automatic carbon monoxide exhaust. Enjoy unmatched convenience with free shuttle buses to Port Credit GO, and steps to Farm Boy, Loblaws, the marina, waterfront trails, parks, dining, and cafes. A rare opportunity for executive or family living in one of Mississauga's most desirable waterfront communities. (id:60365)
39 - 3895 Doug Leavens Boulevard
Mississauga, Ontario
Welcome To This Elegant & Stunning Townhouse In Prime & Ideal Area Of Mississauga. It Comes With Bright & Spacious 3 Bedrooms, 2 Full 4Pc Baths, & Hardwood Flooring. It Also Features Open Concept Dining Room With Updated Kitchen Countertop, Stainless Steel Appliances, Gorgeous Living Room With Walkout To Deck At Private Fenced Backyard. Direct Access To Garage. Close To Schools, Parks, Transit, Highway 401, 403 & 407, Osprey Hiking Trails, and Lots Of Visitors Parking. (id:60365)
142 Falby Rd Road
Brampton, Ontario
Stunning new, never-occupied modern townhouse featuring 3 spacious bedrooms, 3 washrooms. Thoughtfully designed with contemporary finishes throughout and a bright open-concept layout, this home offers both style and functionality. The inviting living room showcases French doors that open to a large private balcony. Modern kitchen with Quartz countertop and plenty of storage space. Lots of natural light. The Primary bedroom retreat includes its own private balcony, walk in closet and 5 piece ensuite complete with a freestanding soaker tub. Convenient second floor laundry. Located in a Prime location minutes from Hwy 427 & 407, providing seamless connectivity across the GTA. Close to shopping, Costco, schools and public transit. The perfect opportunity for tenants seeking a brand new modern home in unbeatable location. **Commercial unit attached is available for lease separately. Amazing opportunity for tenants who are business owners / looking to start a business. For further details, please contact listing agent** (id:60365)

