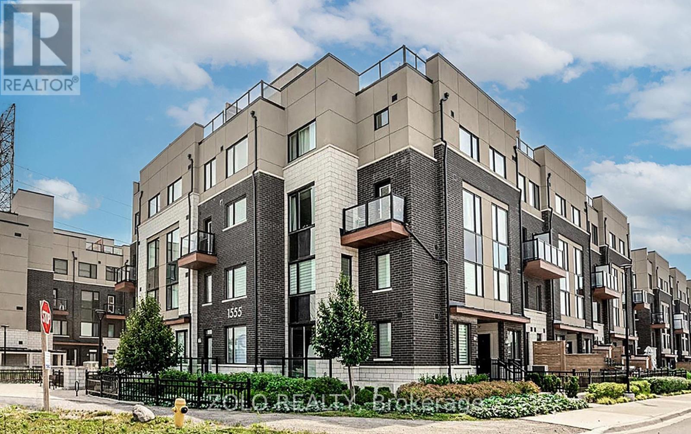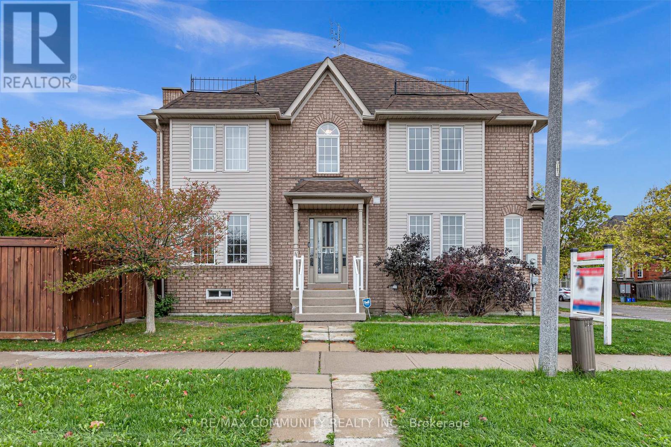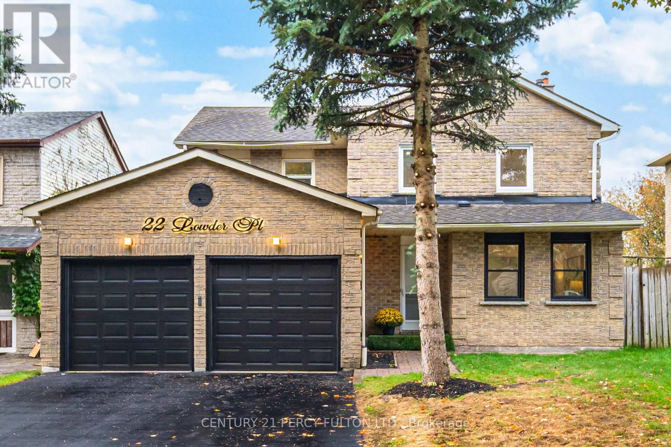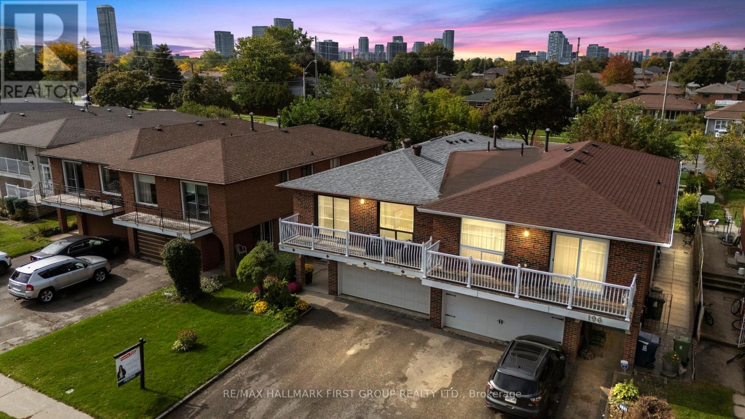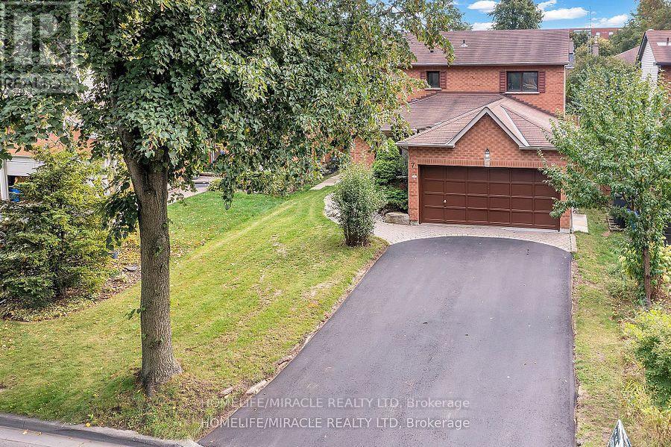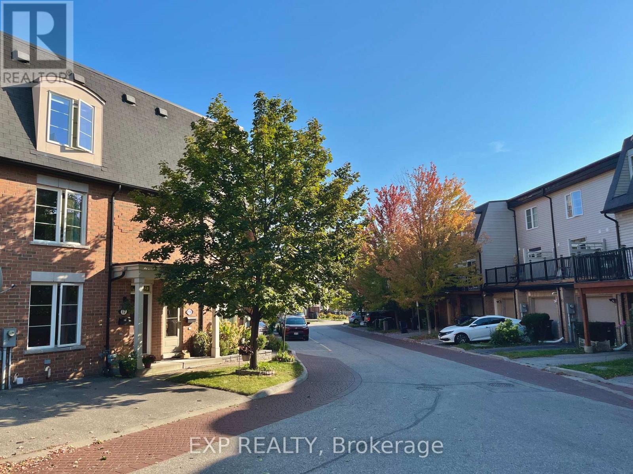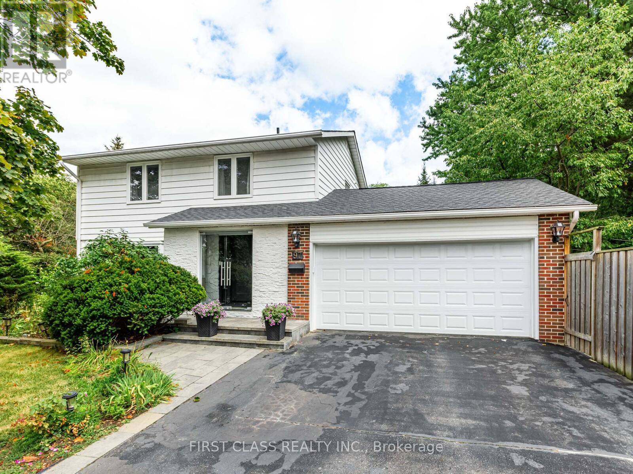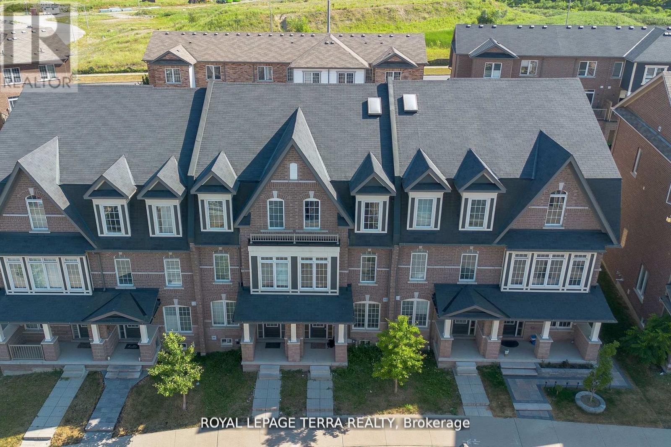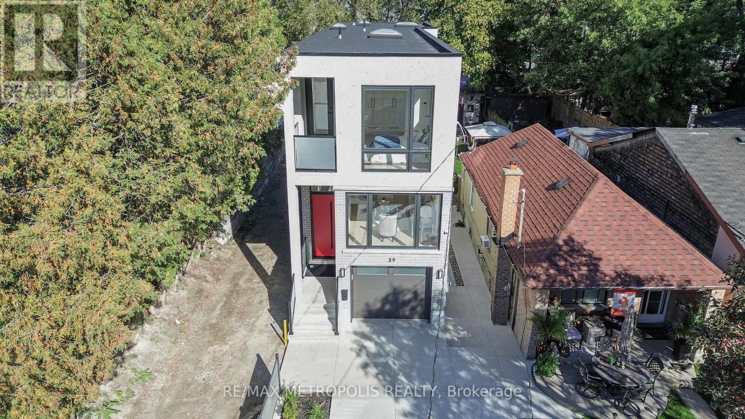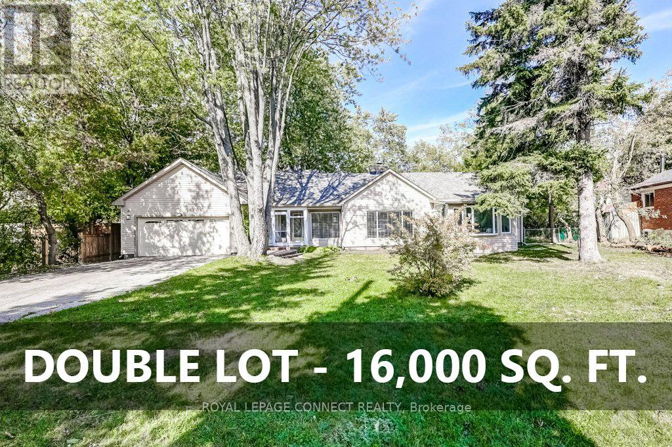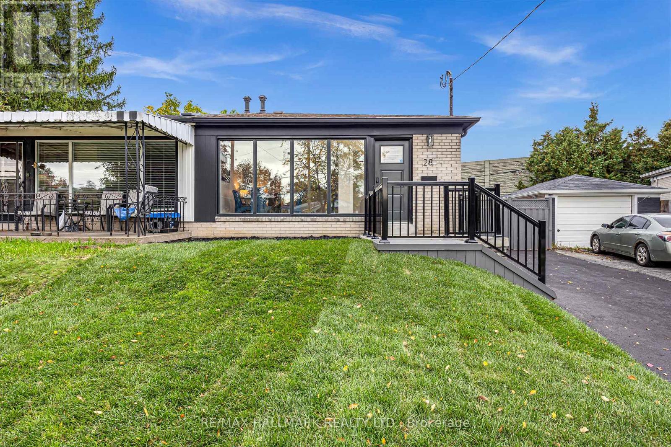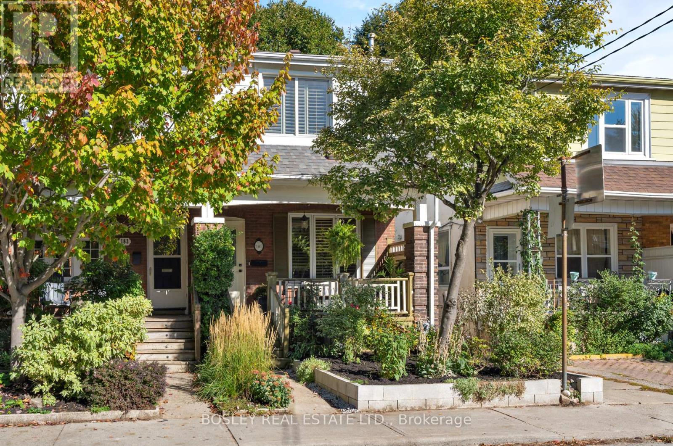218 - 1555 Kingston Road
Pickering, Ontario
Welcome to this beautiful stacked townhouse by Marshall Homes in Pickering's sought-after Center Point Towns community. This stylish home offers a bright open-concept layout featuring a modern bright kitchen with center island, stainless steel appliances, and a double sink, flowing into a cozy living area with laminate flooring and a balcony with sunny east exposure. The upper level offers a spacious primary bedroom boasts his-and-hers closets and a 4-piece ensuite, while the second bedroom includes a large window & double-door closet. Enjoy the convenience of a second full bath and in-unit laundry. Step up to the large sun filled private rooftop terrace with gas BBQ hookup, privacy fencing, hose bib, and plenty of room to relax or entertain. Close to GO Transit, Hwy 401, shopping, restaurants, and more. A perfect turnkey home in a vibrant location! (id:60365)
1 Playfair Road
Whitby, Ontario
Welcome to 1 Playfair Drive. A Rare Corner Gem in the Heart of Downtown Whitby! This beautifully maintained 3-bedroom, 4-bathroom freehold townhouse is the perfect blend of modern comfort, style, and unbeatable location. Situated on a premium corner lot in one of Whitby's most desirable neighbourhoods, this home offers over 1,500 sq. ft. of bright, open-concept living space. Step inside and be greeted by a warm and inviting main floor featuring a spacious living area complete with a professionally installed electric fireplace (2024). Upstairs, you'll find three generously sized bedrooms, including a serene primary retreat with a private ensuite and ample closet space. The fully finished basement expands your living options with a versatile recreation room, home office, or guest suite complete with a 4th bathroom(2022).Additional upgrades include a new garage door with automatic opener (2024), adding convenience and curb appeal, and a private backyard ready for summer BBQs and family gatherings. Located just minutes from trendy downtown shops, cafes, restaurants, schools, GO Transit, and major highways, this home offers the ultimate in walkability and lifestyle. Whether you're a first-time buyer, downsizer, or investor, 1 Playfair Drive delivers exceptional value, comfort, and location all in one. (id:60365)
22 Lowder Place
Whitby, Ontario
* Totally Renovated 4+2 Bedroom 4 Bathroom Detached Home in Whitby * 50 Ft Lot Backing Onto Kirby Park * Move-In Ready! * New Flooring * New Modern Kitchen with Quartz Counters, Backsplash, Island & Stainless Steel Appliances * Oak Staircase with Wrought Iron Pickets * Main Floor Laundry * Primary Bedroom with Walk-In Closet & 4 Pc Ensuite * Updated Bathrooms * Walk-out Basement Apartment with 2 Bedrooms, Rec Room, Full Bathroom & Kitchen * Separate Side Entrance Great for In-Law Suite or Rental Potential *No Sidewalk * Furnace & Tankless Water Heater (3 Years) * Roof & Central Air (8 years) (id:60365)
194 Fairglen Avenue
Toronto, Ontario
**Offers Anytime** Welcome to this beautifully updated raised bungalow offering over 2,000 sq. ft of above grade living space on a rare 30 x 150 ft lot in a very quiet, family-friendly neighbourhood! This modern home features sun-filled, open-concept living and dining spaces that are perfect for family living and entertaining, complemented by three large bedrooms and two full baths. Enjoy a fully renovated main-floor kitchen and bathrooms, a sleek new staircase, modern hardwood flooring, and fresh paint throughout. The above-grade lower level, with large windows and separate entrance, is ideal for an in-law suite, multigenerational living, or separate income space. Step outside to a spacious, family-sized backyard with a large patio, perfect for summer entertaining or weekend BBQs. Practical upgrades add peace of mind, including an ESA-certified electrical panel and EV-charger rough-in. Steps to top schools; Sir John A. Macdonald CI, Fairglen JPS (Fraser-Institute highly rated), and J.B. Tyrell SPS and enjoy quick access to major routes (401, DVP, 404), shopping, restaurants, parks, and transit. This home blends style, space, and flexibility in a setting you'll love. Don't Miss This Rare Opportunity! (id:60365)
7 Houghton Court
Whitby, Ontario
Welcome to this beautiful modern home, perfectly tucked away on a quiet dead-end street offering peace and privacy. Step inside and you'll be greeted by a bright, spacious open-concept layout designed for both everyday living and entertaining. The stunning kitchen boasts sleek modern cabinetry, stainless steel appliances, and a large island that serves as the heart of the home-ideal for family gatherings and dinner parties. The family room features a charming fireplace and a seamless walkout to the private backyard oasis, perfect for summer barbecues, gardening, or simply relaxing in tranquility. Retreat to the expansive master bedroom complete with a luxurious 4-piece en suite bathroom. Adding incredible versatility, this home also includes a thoughtfully designed 2-bedroom in-law suite for multi-generational living. You'll also enjoy having a park just steps away-ideal for children, pets, or leisurely strolls. This is the perfect blend of style, comfort, and functionality in a family-friendly setting. (id:60365)
17 Montoro Lane
Toronto, Ontario
Welcome! This stunning one owner-never rented townhome has 3 bedrooms and 2 full bathrooms, modern open concept main floor has 9' Celings with a walkout to great deck and fully fenced in yard. A great entertainer's kitchen with an island, extra cupboards, countertop, and coffee station space. The top floor has a large primary bedroom with ensuite and a large walkout 65 sq ft terrace. The basement is finished with a common room and separate office/4th bedroom. Freshly painted in neutral tones in most of the house. TTC within 1 minute walk, Guildwood Go Train station 1.1 km walk. 5 km to 401.1 km to Eastview Public School. 2 km to closest collegiate institute. Close to Pan Am Centre and Scarborough Town Centre. POTL fee of roughly $102 for snow removal and landscaping. Open House Sat 11Th-Mon 13th Noon-5PM, Sat 18-Sun 19th Noon-5:00 (id:60365)
97 Bridlewood Boulevard
Toronto, Ontario
Beautifully maintained home located in Highly sought-after and quiet Tam O'Shanter-Sullivan community. Bright and spacious open-concept main floor, featuring a modern kitchen with granite countertops, updated cabinetry, and a functional layout ideal for everyday living and entertaining. The home boasts high-quality hardwood flooring throughout, adding warmth and elegance to every room. Enjoy the updated modern bathroom, vinyl windows, and a stylish glass storm door that adds to the homes curb appeal. lots of recent updates: Brand New Fridge, Furnace (2024), front door and door going to backyard (2022), Roof (2023), Garage door (2023), Roof insulation (2022). Every detail has been thoughtfully cared for, making this home truly move-in ready.Perfectly situated in a top-ranking school zone, including Bridlewood Junior Public School and Sir John A. Macdonald Collegiate, and just minutes to Highway 401, supermarkets, the library, community centre, parks, and more. (id:60365)
8 Graywardine Lane
Ajax, Ontario
Immaculately Maintained Townhome in a Family-Friendly Community! Step into this bright and spacious 4-bedroom home filled with natural light and thoughtful upgrades. Enjoy the elegance of smooth ceilings (no popcorn!), brand-new hardwood floors in all bedrooms, and modern pot lights throughout. Freshly painted and move-in ready! A unique feature of this home is the ground-level bedroom with a full ensuiteperfect for guests, in-laws, or a private home office. The main floor impresses with 9-ft ceilings, direct garage access, and a stylish kitchen with a brand-new light fixture and ample cabinet space. The second floor also impresses with 8-ft ceilings and includes generously sized bedrooms, with the primary bedroom featuring a large ensuite and walk-in closet. With 4 bathrooms total and plenty of storage throughout, this home is designed for comfort and functionality. The unfinished basement offers the perfect canvas to create your dream rec room, gym, or studio. Prime Location Perks: Walk to the Amazon Distribution Center, medical clinics, Dynacare labs, gym, restaurants, and Tim Hortons. Surrounded by top-rated schools, scenic parks, and walking trails. Easy access to Hwy 401, 407, 412, and just minutes to Ajax GO Station for commuters. Short drive to Costco, Walmart, Cineplex, Home Depot, and Ajax Community Centre. Enjoy low-maintenance living with a POTL fee of just $160/month, covering snow removal and landscaping. Bonus features include no sidewalk, allowing for extra parking, and ample visitor parking nearby. *** Note: A fireplace outlet unit is available in the living room.**** (id:60365)
39 Kenworthy Avenue
Toronto, Ontario
Discover the essence of modern luxury in this impeccably crafted detached home, perfectly situated in Torontos prestigious Oak Ridges community. Offering over 3,200 sq ft of elegant living space, including a thoughtfully finished 877 sq ft walkout basement with two spacious bedrooms, this residence combines architectural sophistication with everyday comfort. The main level impresses with soaring 11-foot ceilings, expansive windows that bathe the interiors in natural light, and a dramatic mezzanine that adds architectural flair. The gourmet kitchen features premium built-in appliances and custom cabinetry ideal for both entertaining and family dining. Enjoy thoughtful upgrades throughout, including built-in ceiling speakers, a comprehensive CCTV camera system, an insulated garage with direct interior access, a concrete driveway, and a fully fenced backyard that ensures both privacy and practicality. Upstairs, multiple skylights illuminate a beautifully designed layout. The primary suite offers a luxurious ensuite and walk-in closet, while the second bedroom also enjoys its own ensuite. Two additional bedrooms share a stylish Jack and Jill bathroom, creating a perfect balance of space and comfort. The versatile walkout basement with 9-foot ceilings provides endless possibilities for extended family, guests, or a home office. Ideally located minutes from GO Transit and nearby subway connections offering direct access to downtown Toronto, as well as places of worship and everyday amenities this distinguished home embodies the finest in luxury living. (id:60365)
70 Dunstall Crescent
Toronto, Ontario
Rare double-lot property offering flexibility, value, and future potential - live in, rent out, or redevelop/sell when the time is right. Large 16,000 sq ft double lot in West Hill with rentable, mortgageable, and insurable 2,435 square foot (iGuide), 3-bedroom 2-bath detached bungalow. One of the largest properties in the neighbourhood with no neighbours backing onto the property. 75' frontage at the street, expanding to approximately 90' at the front yard setback and a rear lot line of over 133' -- thanks to the pie-shaped lot. Home requires some work but has been updated and is comfortable: new roof (2022) ; flooring (2021) ; full bathroom renovation (2021) ; hot tub (2022) ; GE Monogram gas range (2021) ; main floor laundry (2021) ; and Electrolux washer/dryer (2021). City approval already in place to permit two lots (see attachments no further city work necessary, and lawyer can finalize at closing). Lots of future redevelopment options here: Build one or two detached homes (zoning approved plans for two detached homes in attachments) and add garden suites to each or take advantage of Torontos "Expanding Housing Options in Neighbourhoods" policy to create up to 10 rental units with ample parking. Potential rear street access can be gained via McMorrow for additional parking and greater Garden Suite value. Many $2m+ custom infill home precedents nearby. Near PanAm Sports Centre, Centenary Scarborough Hospital, University of Toronto Scarborough campus, and Centennial Scarborough campus. Strong demand for rental housing from temporary workers (doctors, nurses, professors, etc.) and students. 5 minutes to Rouge Hill GO Station (35 minutes to Union Station downtown), close to 401 & Kingston Rd. Walking distance to Rouge Valley trails and Lake Ontario. House is sold 'as-is, where-is' with no warranties or guarantees. (id:60365)
28 Huddleston Court
Toronto, Ontario
Sensational Mid-Century Semi-Detached Bungalow nestled in the highly sought-after Clairlea-Birchmount neighbourhood. Boasting over 2,000 sq.ft. of beautifully renovated living space, this home features premium finishes and a bright, open-concept layout filled with natural light. The main floor showcases a custom-designed kitchen with quartz countertops, stainless steel appliances, and dedicated laundry. The unique floor plan offers style and functionality in equal measure. Situated on an oversized pie-shaped lot, the private backyard is ideal for entertaining or relaxing summer BBQs. A separate side entrance leads to a fully finished 2-bedroom basement apartment, complete with its own laundry facilities perfect for extended family or rental income. Located just steps from Warden Subway Station, with convenient access to plazas, parks, schools, and a wide range of local amenities. (id:60365)
181 Monarch Park Avenue
Toronto, Ontario
Welcome to this inviting 3 bedroom, 2 bathroom gem in the heart of East York! From the moment you step onto the welcoming front porch, you'll feel right at home it's the perfect spot to enjoy your morning coffee or unwind after a busy day. Inside, a warm foyer opens into a bright living and dining area filled with character. A cozy fireplace creates the perfect focal point for relaxing evenings or gatherings with family and friends. The large eat-in kitchen includes a convenient main floor powder room and walks out to a beautiful back deck that leads to a cozy backyard ideal for outdoor dining, entertaining, or quiet relaxation. The unfinished basement is ready for customization. Additional storage is available in the detached garage. Located in one of the Danforth's most desirable family-friendly neighbourhoods, you're just steps from top-rated schools, parks, subway access, the DVP, and the vibrant shops and restaurants of the Danforth. (id:60365)

