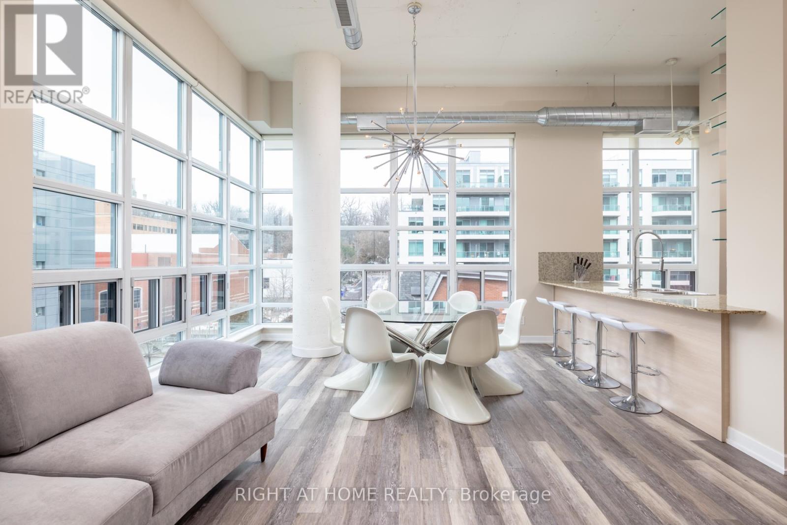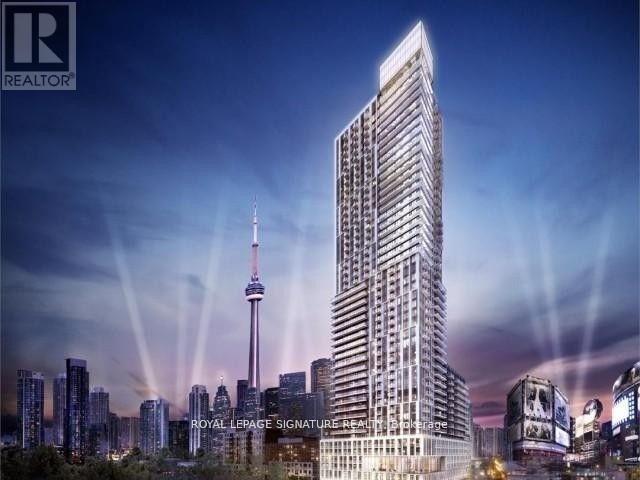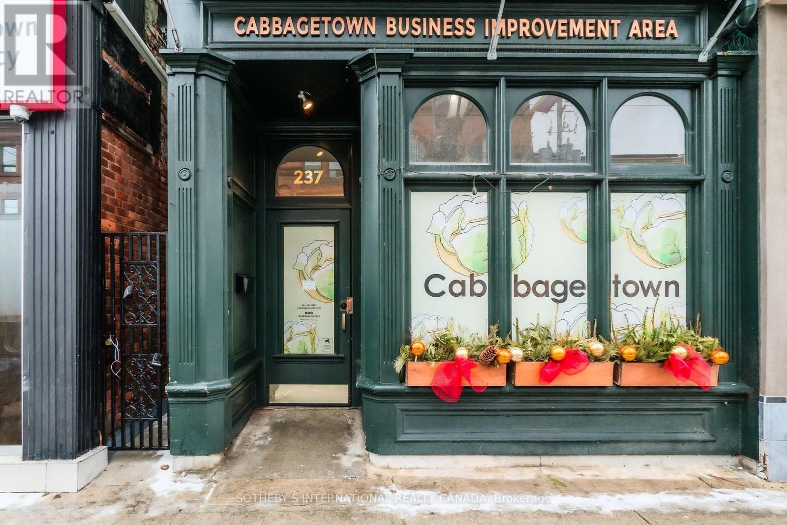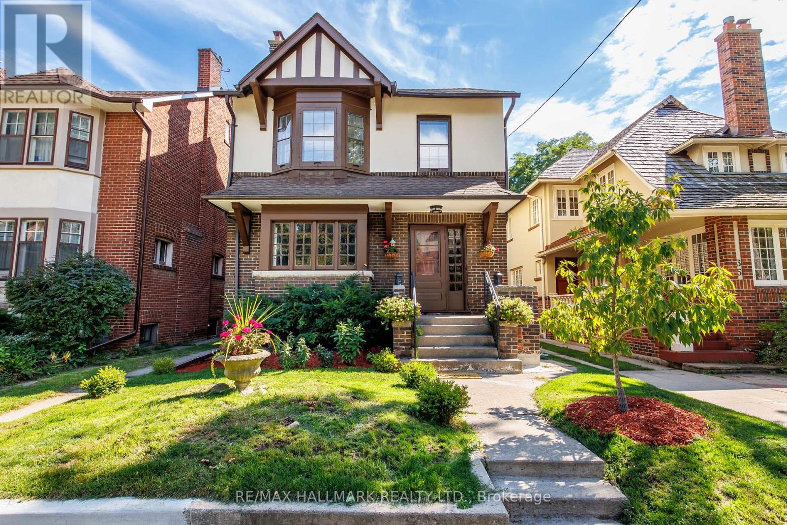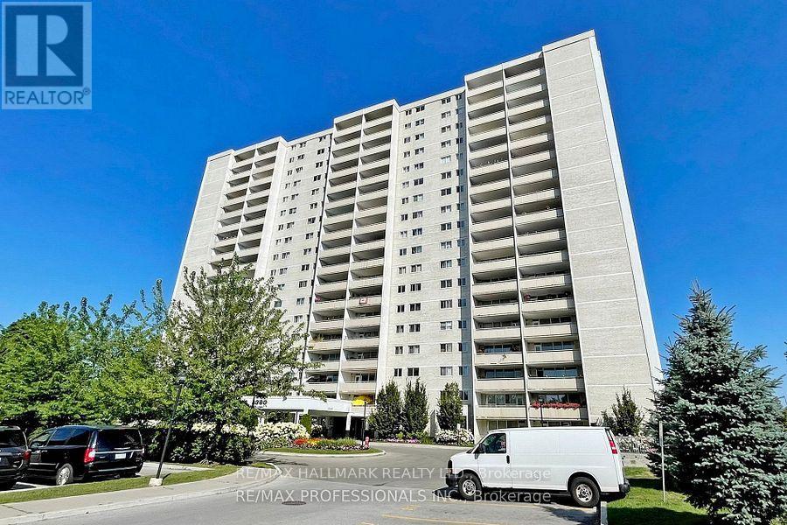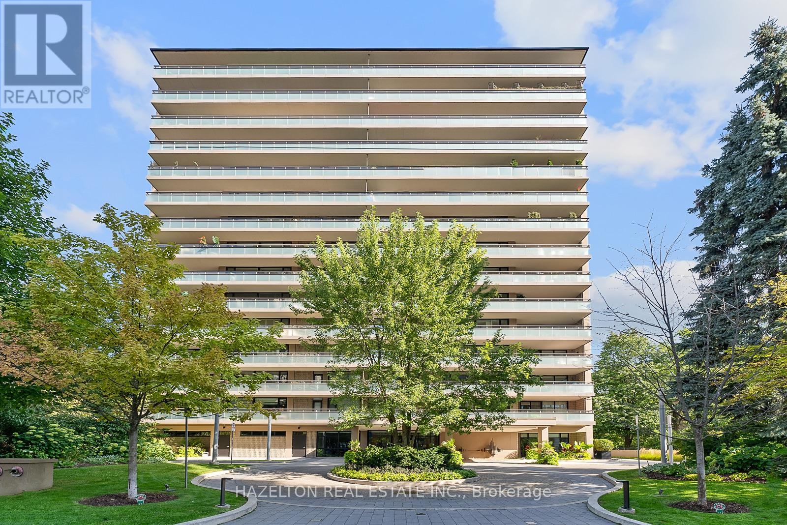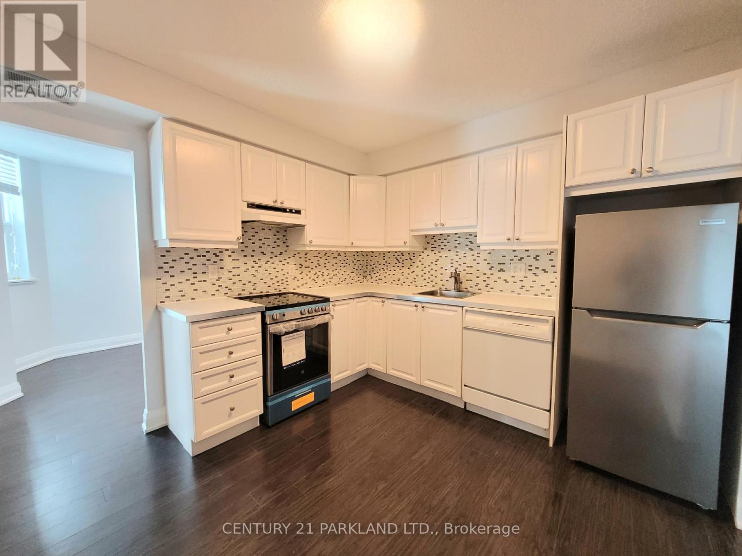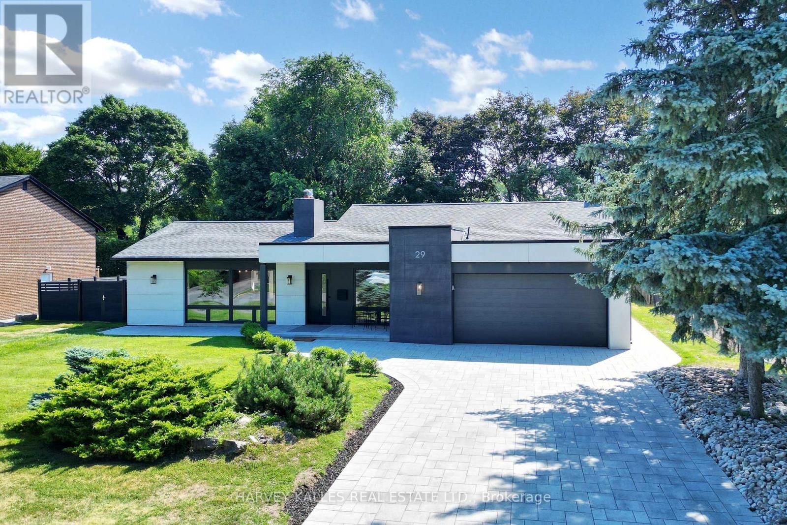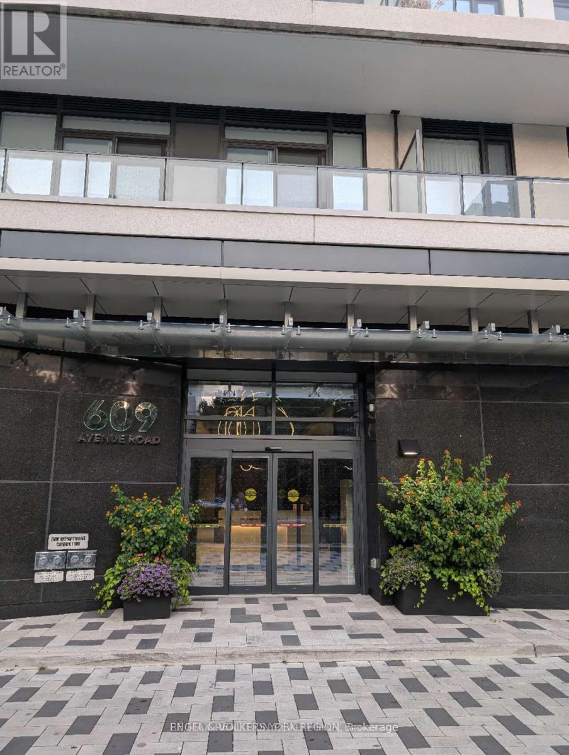306 - 380 Macpherson Avenue
Toronto, Ontario
Bright Casa Loma/Madison Avenue Condo In Loft Conversion! A Seamless Blend Of Contemporary Modern Features & Traditional Loft Elements. Open Concept With Great Layout. 14 Ft Ceiling. 2 Fire Places. 2 Balconies. 2 Spacious Bedrooms With W/I Closets. Fully Furnished. Furniture Can Be Removed Upon Request. Also Available For A Shorter Term Of 6 Months. (id:60365)
189 Old Yonge Street
Toronto, Ontario
2023 Custom Built. Dramatic Curb Appeal. Unprecedented Attention To Detail. Absolutely No Detail Overlooked. Unbelievably Rare 101' Frontage. Architecturally Significant With Towering Ceilings & Cascading Sun Light. Over 6,000 Square Feet Of The Finest Luxe Finishes And Rich Design. Gourmet Kitchen With Island & Walk-Out To Gardens. Graciously Proportioned Principal Rooms. Elevator Separate And Private Apartment. Primary Bedroom With Spa-Like Ensuite, Sauna And Boutique Style Dress Room. Expansive Lower Level With Nanny Suite, State Of The Art Theatre, Bar And Rec Room. Too Many Features To Name: Snow Melt Drive and Porches, Stunning 3 Car Garage, Heated Floors Throughout, Irrigation Sys, Built-In Speakers And Control 4 Home Auto. (id:60365)
614 - 251 Jarvis Street
Toronto, Ontario
Experience Modern Downtown Living At 251 Jarvis St! This Bright And Stylish 1 Bedroom, 1 Bathroom Suite Features An Open-Concept Layout With Sleek Finishes, Floor-To-Ceiling Windows, And A Private Balcony Offering Plenty Of Natural Light. Enjoy A Contemporary Kitchen With Built-In Appliances, A Spacious Bedroom With Ample Closet Space, And A Functional Living Area Perfect For Both Relaxing And Entertaining. Located In The Heart Of Toronto, Steps To Dundas Square, Eaton Centre, TMU, Transit, Dining, And Entertainment Ideal For Urban Professionals Seeking Convenience And Vibrancy! (id:60365)
237 Carlton Street
Toronto, Ontario
Discover the endless possibilities this charming and versatile commercial-residential property has to offer! Ideally positioned in the heart of Cabbagetown right at the intersection of Carlton and Parliament, this unique building provides flexible living and work options. The main floor back office can easily serve as a second bedroom, while a long-term commercial tenant (Cabbagetown BIA) ensures steady income. Alternatively, expand the commercial footprint to the rear of the main floor to maximize store front potential. Enjoy abundant natural light from a fantastic second-floor sundeck and a third-floor walkout. Spacious principal rooms offer character and functionality, while the fully fenced courtyard-style outdoor space is ready to be reimagined. Plus, with two-car parking right at your back door, ideal for a multi unit property. Situated in the heart of the Cabbagetown Heritage Conservation District, this property falls under Part V of the Ontario Heritage Act. With a commercial space comprising 21% of the total square footage, buyers may have the opportunity for residential financing options. Don't miss this rare opportunity to make it your own! Situated in the heart of the Cabbagetown Heritage Conservation District, this property falls under Part V of the Ontario Heritage Act. With a commercial space comprising 21% of the total square footage, buyers may have the opportunity to explore residential financing options. (id:60365)
33 Austin Terrace
Toronto, Ontario
Welcome to this charming all-brick detached 4-bedroom residence nestled in one of Torontos most sought-after neighbourhoods. Offered in original condition, this home is filled with character and brimming with potential an exceptional opportunity to renovate, restore, or reimagine into the perfect family home. Timeless architectural details include elegant wood trim, French doors, wainscoting, and updated vinyl floors (2024). A generously sized sunroom on the main floor offers abundant natural light and flexible living space. The second floor features new carpet (2025), adding warmth and comfort. The spacious, separate-entrance unfinished basement offers good ceiling height, making it ideal for future conversion or in-law suite potential. The basement was professionally waterproofed in 2025. Additional recent upgrades include freshly painted interiors and exterior (2025). The fireplace has never been used by the owner and is being sold in 'as is' condition, with no warranties expressed or implied.The kitchen and laundry appliances, oven, dishwasher, dryer, fridge along with window coverings, were all replaced in 2024. Enjoy a sunny, south-facing backyard, mutual drive with garage, and the possibility of front yard parking. Located in the coveted Hillcrest School District and just minutes from top private schools (BSS, UCC, RSGC), this home is also walking distance to the subway, St. Clair West and Dupont & Bathurst shops, Wychwood Library, Wychwood Barns, Casa Loma, nearby parks, ravines, and more. (id:60365)
1204 - 1360 York Mills Road
Toronto, Ontario
Bright Spacious Condo With A Large Family Living Rm, Separate Dining Area And Large Bedrooms. Updated Eat-In Kitchen, Fully Renovated Bathroom And New Bedroom Floors. Ready To Move-in. Oversized Balcony With Clear Views. Ensuite Laundry Closet With Plenty Of Storage. See The Floor Plan. Underground Parking. Building Amenities For The Family. Great Location Walking Distance To Parkway Mall And Parkwoods Village Plaza Offering Grocery & Shops, And More. Walk To Schools, Parks & Tennis Courts. Ttc At Your Doorstep To Yonge Or Sheppard Subway Lines And Minutes To Hwy 401 And Dvp To Get Anywhere In The Gta. (id:60365)
2c - 66 Collier Street
Toronto, Ontario
Discover the charm and exclusivity of 66 Collier Condos, perfectly situated between vibrant Yorkville and tranquil Rosedale. Suite 2C is a spacious, well-kept 2-bedroom, 2-bathroom residence offering over 1,800 sq ft of classic character and timeless appeal, highlighted by an updated kitchen and abundant natural light throughout. Exceptionally well sized rooms, generous entertaining space ,plenty of room for a large dining table, and both bedrooms comfortably fit king sized beds. Two updated baths ,with a 3 piece ensuite off the primary bedroom. Outstanding closet and storage space throughout. With only 4 suites per floor and a community of long-term owners, this boutique building promises privacy, sophistication, and a true sense of belonging. Green treetop views from south and east windows, with a long south balcony , perfect for outdoor dining or reading. Exceptional amenities including a 24-hour concierge, circular drive for drop off/pick up, heated outdoor pool with sundeck, gym, and visitor parking all steps from Yorkville's shops, Rosedale's leafy parks, and the TTC. Trails connect this sought-after address to Evergreen Brickworks and Rosedale Valley for serene escapes amidst all the urban excitement. Ready for your creative touch, this inviting condo offers endless potential in one of Toronto's most coveted boutique buildings. Suite comes with it's own parking and locker for effortless convenience. (id:60365)
2310 - 1900 Sheppard Avenue E
Toronto, Ontario
Welcome to the Highly sought Crossroad Condos. This Hidden Gem in Toronto sits on 14 Acres of Private Grounds loaded with Indoor & Outdoor Amenities. Step into this Renovated Family Sized 3 Bedroom Penthouse Suite, Boasting Approx 1150 Sq.ft. with Clear Views & an Excellent Layout! **Maintenance Fees Include All Utilities + Rogers High Speed Internet!** Upgraded Thru-out! Renovated Kitchen w/New Stainless Steel Fridge & Stove, Laminate Floors, Freshly Painted & More! This unit comes Turn Key & Ready for Occupancy any time! Amenities: Gym, Indoor Pool, 24/7 Security, Squash/Tennis Courts, Sauna, Basketball Crt, Party rm & More! Close-by access to: Hwy 401/404/DVP & walking distance to Subway, Fairview Mall, Excellent Schools & Transit at your Door Step! This is a Well Maintained & Up-to-date Building in an Excellent Family Neighbourhood Highlighting High Walk & Transit Scores! (id:60365)
Entire Property - 195 Finch Avenue E
Toronto, Ontario
Excellent Location, Newly Renovated, Spacious 4+1 bedrooms house with big living and dining area, carpet free, Full of daylights,3 bathrooms, one bath on each and every level, Finished and spacious basement, lots of storage, detached parking, 4 to 5 parking slats, Enjoy the deep backyard with 160 feet depth, Bus stop at front Door, Steps to Yonge St, Bayview Ave, Groceries, Restaurants, Shopping, Finch Subway station, Viva, GO Transit, Minutes To Hwy 401, Easy access to University of Toronto, Seneca College, York University, Toronto Metropolitan University, OCAD, George Brown College, Downtown Toronto, Catchment of High Ranking Schools (Finch PS, Cummer Valley MS, Earl Haig SS), Welcome To New Comers And International Students or work permits Under Conditions. (id:60365)
Lower - 242 Robina Avenue
Toronto, Ontario
This bright and spacious one-bedroom basement apartment is located in a quiet, family-friendly neighborhood and offers a private, separate entrance for added convenience. The unit features a generously sized bedroom, a combined living and dining area, and a kitchen with granite countertop, a ceramic backsplash, fridge, stove with hood fan, and a pass-through window. It also includes a 4-piece washroom. Laundry facilities are available on the same floor and are shared. Situated close to TTC bus stops, parks, bike paths, and schools. (id:60365)
29 Parmbelle Crescent
Toronto, Ontario
Tucked away on a quiet crescent just steps from the prestigious Donalda Golf Club, this exceptional home offers exceptional space, sophistication, and timeless appeal. The main floor family room provides a bright, airy setting ideal for both everyday living and entertaining. The principal bedroom with soaring 10-foot ceilings is a serene retreat, complemented by a spacious en-suite. The basement features a large rec room perfect for relaxation, play, or movie nights. Now offering expanded versatility and upgraded livability, this residence blends classic charm with modern functionality. Set on a a generous 87 x 121 lot on a signature stage street in a peaceful, tree-lined neighborhood, it features beautiful white oak flooring throughout, enhanced by two inviting gas fireplaces and custom built-ins. At the heart of the home is a chefs kitchen with a large center island, opening directly to a pool-sized backyard perfect for hosting or unwinding in style. With a double car garage, wide driveway, and thoughtful design throughout, this turnkey home offers a rare opportunity to enjoy refined living in one of the areas most desirable enclaves. (id:60365)
1105 - 609 Avenue Road
Toronto, Ontario
Welcome to Upper Canada Condos-this truly fabulous unit is located in the neighbourhood of St Clair W. Incl 1 underground parking & 1 locker-This unit is owned by the builder and has upgrades such as 9' smooth ceilings, numerous pot lights-custom roller blinds-Full size builtin appliances-Quart counters/backsplash-Huge centre island with storage-Premium laminate flooring throughout-Walkout from both living & bedroom to an oversized balcony-Full size stacked washer/dryer-Prim Bedroom has walkout, ensuite with tub and closet organizers. 2nd Bedroom has glass on 2sides, closet and easy access to 2nd bathroom. Perfectly located in the heart of the city-Transit to Downtown , Shopping, Top Rstrnts, Parks, TrailsAnd the vibrant neighbourhoods of Forest Hill Village, Yonge & St Clair & Yorkville. Easy commute toQueen's Park, U of T, Hospital Row & Financial Districts. (id:60365)

