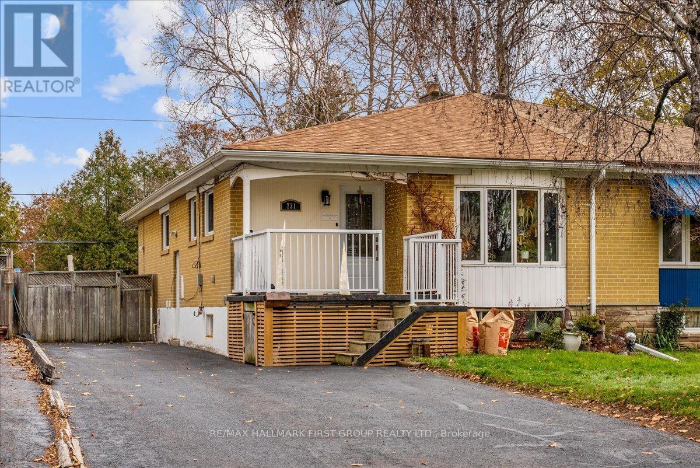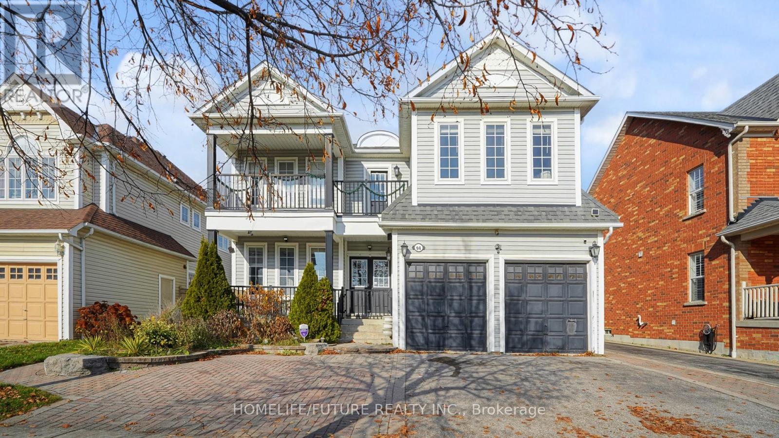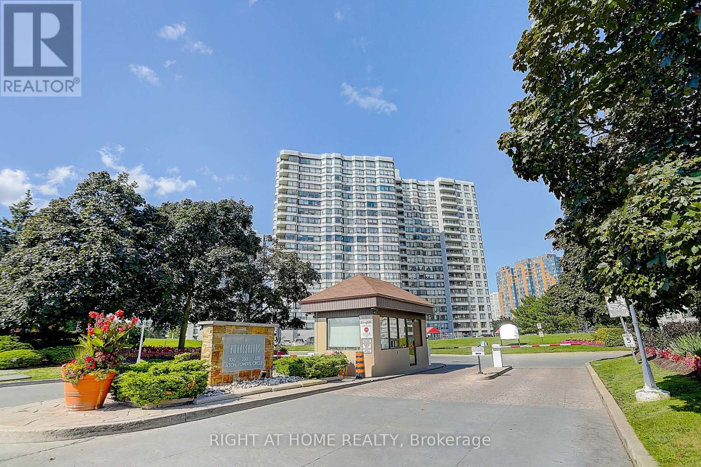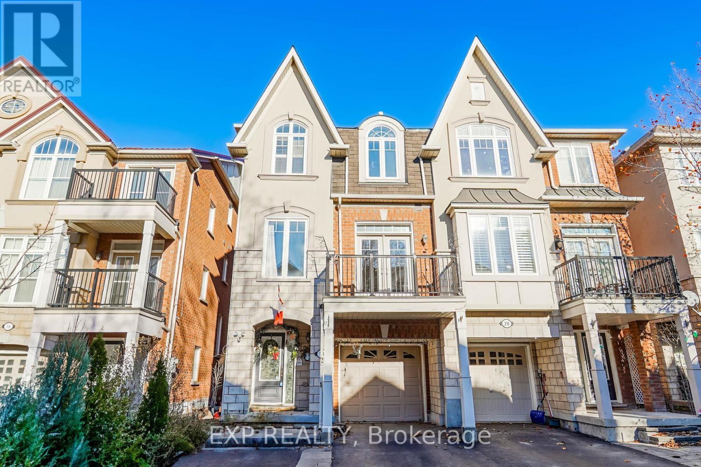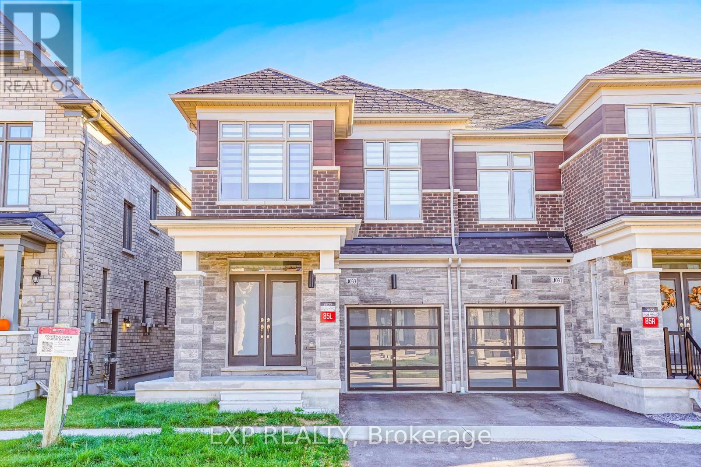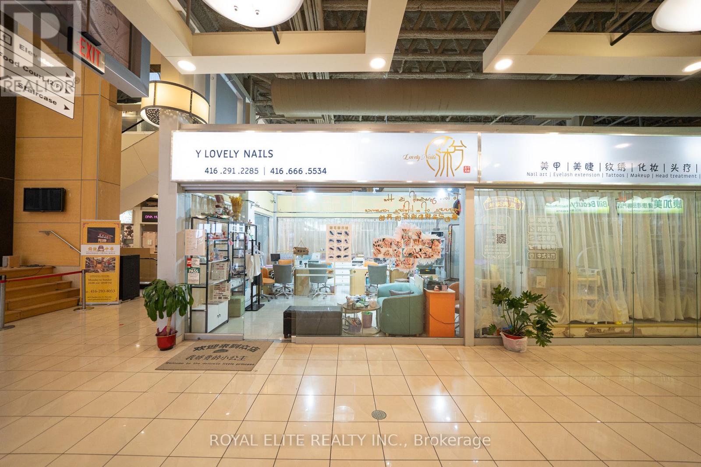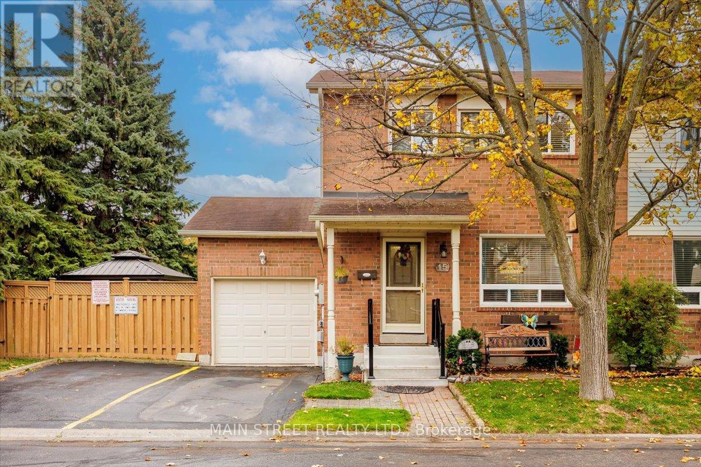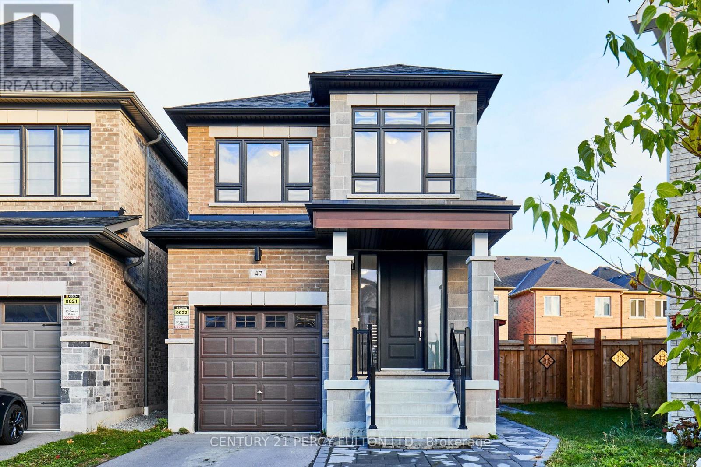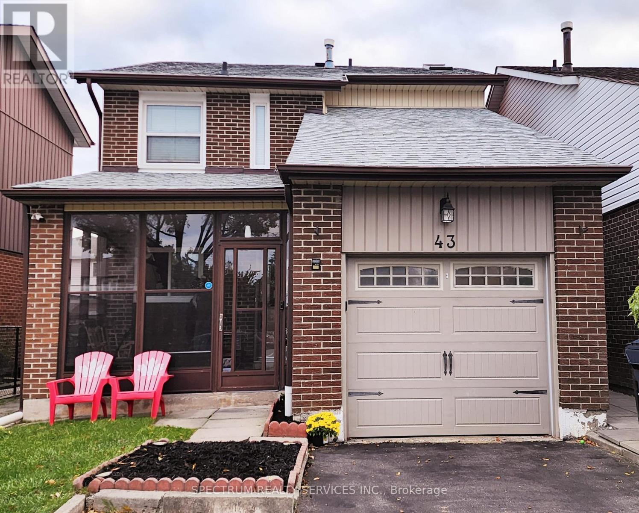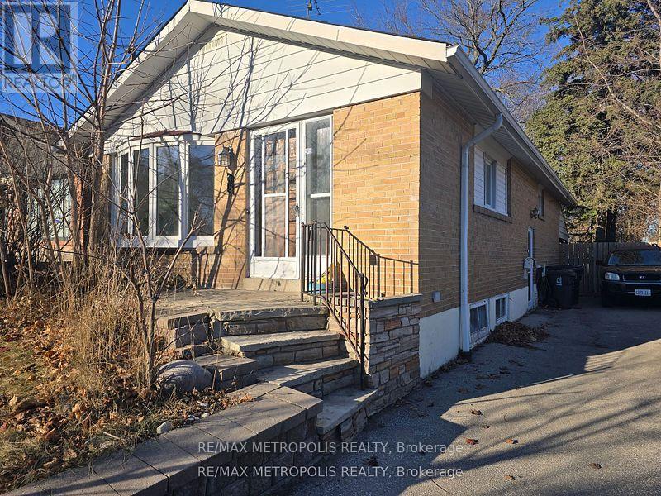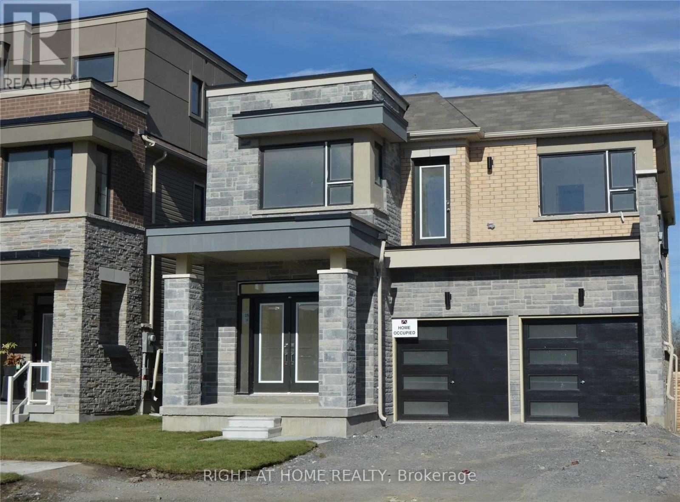Lower - 731 Annland Street
Pickering, Ontario
Spectacular LEGAL 2 Bedroom Apartment approx 1100Sq ft that has been freshly painted and Renovated Throughout. Bright Updated kitchen featuring Granite Counters with oversized breakfast bar, stainless appliances, pot lights and plenty of cupboard and counter space. Open concept living and dining room with Above grade windows and consistent flooring throughout. Oversized primary bedroom that easily accommodates a King Sized suite plus double closet and semi-ensuite. Generous secondary bedroom with closet. Updated 4pc bathroom with soaker tub and plenty of storage space. Separate entrance and shared laundry; double tandem parking. plenty of yard space with large patio. AAA Tenants. (id:60365)
94 Carnwith Drive E
Whitby, Ontario
3235 Sq Ft Fernway Model In Family Friendly Brooklin! The Perfect Family Layout With Large Kitchen & Family Room Areas. Finished Basement With Room And Washroom. 9' Ceilings On Main, Pot Lights, S/S Appliances, Walk-In Closets In All Bedrooms, 7" Hand Scraped Hardwood, Upgraded Crown Moulding And Baseboards, Upgraded Aluminum Railings, Upgraded Lighting, Large Two-Tier Entertainers Deck With Outdoor Gas Fireplace & 12'X10' Gazebo, Walking Distance To Schools & Amenities! (id:60365)
1807 - 300 Alton Towers Circle
Toronto, Ontario
Welcome to this bright and spacious newly renovated 2+1 unit on 18th floor with East exposure. Offering an ideal blend of comfort and convenience. a versatile solarium, and laminate flooring throughout. This home is perfect for modern living. Enjoy an abundance of natural light and breathtaking, unobstructed views. 2 full bathrooms (2025), Kitchen (2025) with pot lights, one parking spot (exclusive). Maintenance fee includes utilities & cable. Steps to top-rated schools, parks, TTC transit, plazas, restaurants, and more. (id:60365)
18 Winkler Terrace
Toronto, Ontario
*Welcome To This Beautifully Maintained 4-Bedroom, 4-Bath Semi Detached Home Nestled In A Family-Friendly Neighbourhood *Step Into A Bright, Elegant Living Space Featuring Pot Lights, And Hardwood Flooring *The Modern Kitchen Offers Granite Countertops, Tile Backsplash, Stainless Steel Appliances, And An Island That Flows Into A Sun-Filled Breakfast Area *Enjoy A Separate Family Room With Fireplace, Perfect For Relaxation Or Entertaining *Spacious Bedrooms, Including A Primary With Ensuite, Offer Ample Comfort For The Whole Family *The Private, Fenced Backyard With Interlocking And Low Maintenance, Featuring A Gazebo-Perfect For Hosting Or Unwinding Outdoors *Includes A Tankless Water Heater For On-Demand Efficiency* Conveniently Located Near Schools, Parks, Transit, And Shopping Amenities, This Home Combines Style, Comfort, And Functionality In One Exceptional Package! (id:60365)
1033 Pisces Trail
Pickering, Ontario
Step Into This Beautifully Designed 4-Bedroom, 3-Bathroom Freehold Townhome Offering Modern Living In A Family-Friendly Neighbourhood *The Open-Concept Main Floor Features A Spacious Kitchen With A Large Center Island, Stainless Steel Appliances, And Extended Cabinetry-Perfect For Entertaining Or Everyday Living *Enjoy The Seamless Flow Into The Bright Living And Dining Area And Walkout To The Backyard *The Oak Staircase Leads To Four Generously Sized Bedrooms, Including A Primary Suite With Ample Natural Light *A Contemporary Exterior With Stone And Brick Facade Adds Curb Appeal, While The Attached Garage Offers Convenience *Located Near Major Highways, Shopping, Restaurants, Schools, And Everyday Essentials, This Move-In Ready Home Blends Comfort, Style, And Accessibility-Ideal For Growing Families Or Professionals Alike* (id:60365)
1c12,13,15,16 - 4675 Steeles Avenue E
Toronto, Ontario
Great Opportunity To Get Your Own Well-Established Beauty/Nails Salon With Fully Renovated And Spacious Interior, Located In The High-Traffic Plaza. Approx. 1200 sq.ft., Low Monthly Rent $3100 Plus HST & Utility, Lease Till July 31,2027. Surrounded By Top-Notch Residential Neighborhood, Mixed Commercial & Residential Corridor. Lots Of Loyal Clients And Walk-In Customers. New Buyer Has Endless Potentials And Expansion With Marketing To Add Additional Services. Don't Miss This Exceptional Opportunity To Own A Thriving Beauty & Nail Spa Business! (id:60365)
15 1640 Nichol Avenue Avenue
Whitby, Ontario
Welcome to 1640 Nichol Ave #15! This spacious 3-bedroom, 2-bath brick condo townhouse sits on one of the largest corner lots on the street, offering an amazing backyard oasis perfect for relaxing or entertaining. Ideal for first-time buyers or those looking to downsize, this home provides comfort and convenience in a prime location. Enjoy seasonal visitor parking right beside your unit for easy guest access.Take a stroll to Elmer Lick Park, or Whitby Mall and enjoy all the shopping and amenities, or hop on the 401 just minutes away. Inside, you'll find a great floorplan, separate entrance from the garage leading directly to the backyard, a large finished basement complete with a cozy gas fireplace. Step outside and unwind under your large gazebo, surrounded by beautiful nature and peaceful surroundings. Over 1600 square feet, with the basement included. (id:60365)
10 Haida Court
Toronto, Ontario
Modern Custom Home on a Serene Cul-de-Sac Backing onto Highland Creek. Designed by Award winning Architect w/Hidden Garage Door, White Brick, Custom Fabricated Aluminum Panels. True Floor-to-Ceiling Insulated Aluminum Windows from Alumalco. Inside, Engineered Harwood Floors Throughout, Wolf/Subzero Kitchen, with Massive Pantry Storage in Adjoining Dining Room. Huge 400 soft Canopy Covered Deck to Take in Serenity of Nature in Spacious Backyard. Second Floor Features 4 Bedrooms plus Office and Laundry. Lower Level Features Side Entrance From Walk-out Basement, 2 Bedrooms , 3-piece Washroom Featuring a Show-stopping Theatre Room. Next Door to UofT, Colonel Danforth Trail Leading to Lake Ontario. HWY 401 and 15 minutes to DVP. (id:60365)
47 Dorian Drive
Whitby, Ontario
Welcome Home to Comfort, Space & Community Living in Rural Whitby! This beautiful 4 + 2 bedroom detached home offers an incredible amount of space for growing or multi-generational families. Enjoy an open-concept main level perfect for gatherings, 4 spacious bedrooms upstairs, plus a fully finished basement with a walk-up entrance, ideal for extended family or in-law suite. Located in a peaceful and family-oriented neighbourhood, you're just 5 minutes from everyday essentials including Superstore, Walmart, Tim Hortons, restaurants, parks and recreation. Treat yourself to a relaxing day at Thermëa Spa Village just down the road! Commuters will love the quick access to Hwy 412/407/401, and parents will appreciate excellent nearby schools and plenty of green space to explore. A perfect family home offering lifestyle, convenience, and room for everyone! (id:60365)
43 Mammoth Hall Trail
Toronto, Ontario
Charming 3-Bedroom Home in Mature Scarborough Community. Beautifully maintained with a finished basement and separate side entrance. The renovated kitchen showcases modern finishes and quality workmanship. Hardwood flooring on the main level and laminate throughout the upper and lower levels. A skylight above the staircase fills the home with natural light. Enjoy a spacious backyard featuring a wooden deck. Conveniently located steps from Malvern Junior Public School, St. Barnabas Catholic School, Dr. Marion Hilliard Senior Public School, and the Chinese Cultural Center, and minutes to the Islamic Foundation of Toronto Masjid, Scarborough Town Centre, Highway 401, Shopping, Gas Stations and More! (id:60365)
Bsmt - 38 Copping Road
Toronto, Ontario
Bright And Spacious Oversized Basement Bungalow. Open Concept Layout With Massive Bedroom. A Beautifully Renovated Kitchen & Bathroom. Natural Lighting From The Many Large Above Grade Windows In Every Room. Located Close To Public Schools, High School, University, Centennial College, Scarborough Town Centre, Recreation Centre & Minutes To Hwy 401 And Bus Stand. (id:60365)
135 Yacht Drive
Clarington, Ontario
Welcome to this stunning 4-bedroom, 4-bathroom detached home in the prestigious Lakebreeze community of Port Darlington Shores, Bowmanville. Featuring an island kitchen, elegant fireplaces, hardwood floors on the main level and upper hallway, 9 ft ceilings, central air conditioning, and stylish window coverings. Ideally located just minutes from Hwy 401, Port Darlington East Beach, scenic parks, marina, and waterfront trails. (id:60365)

