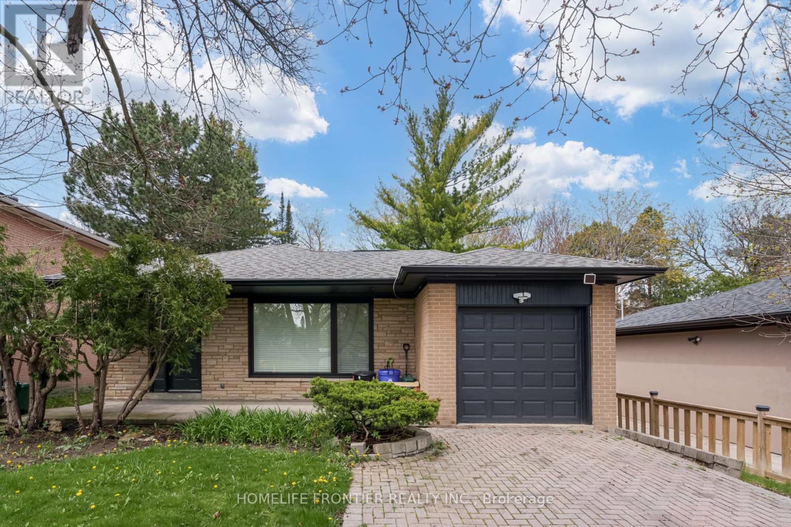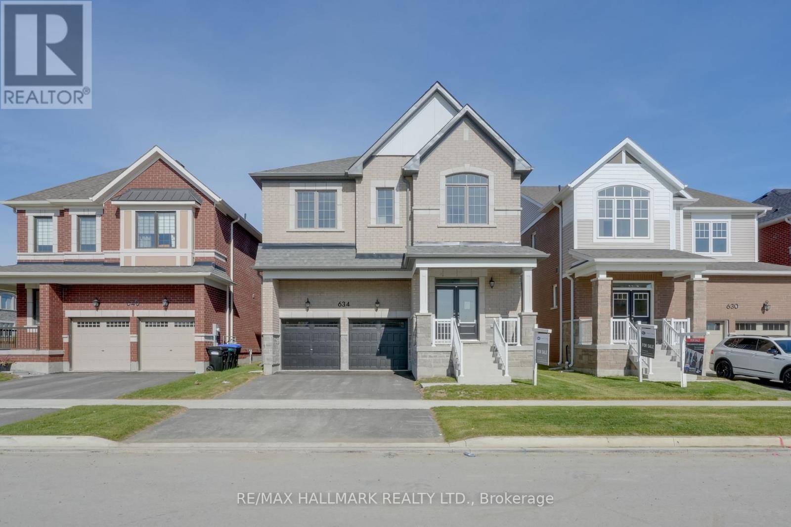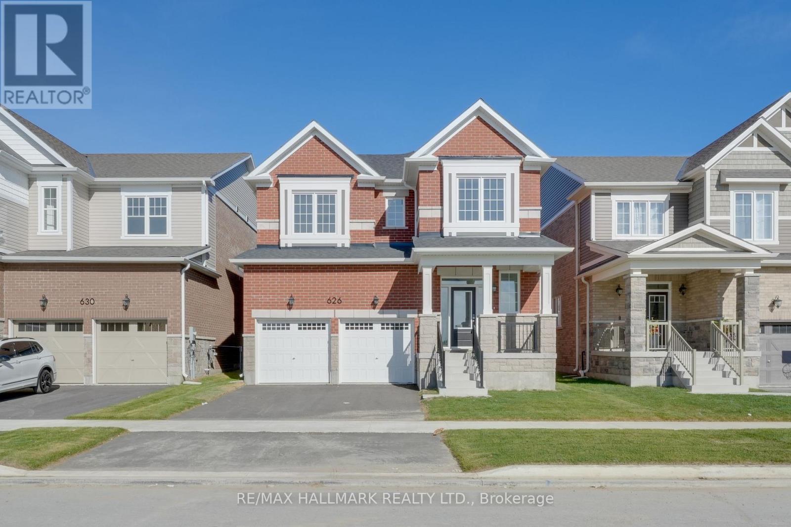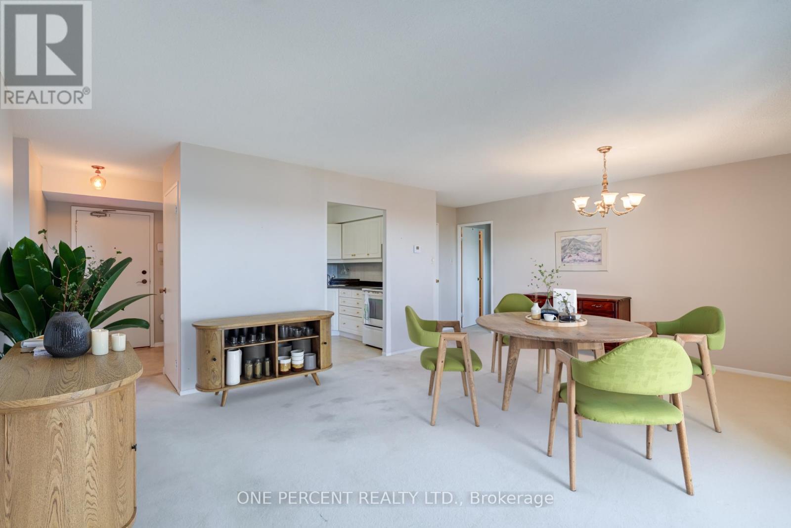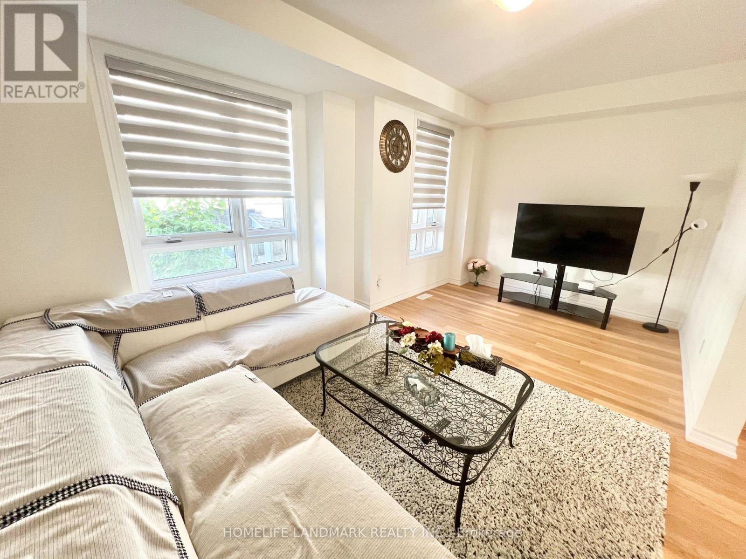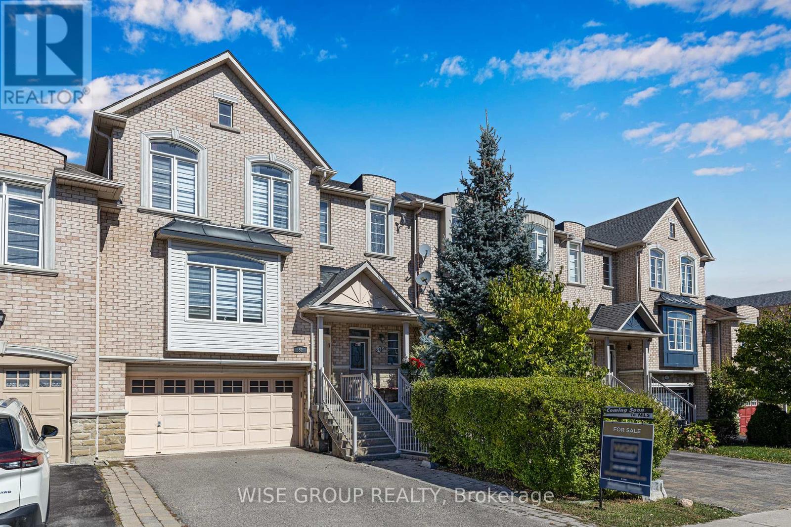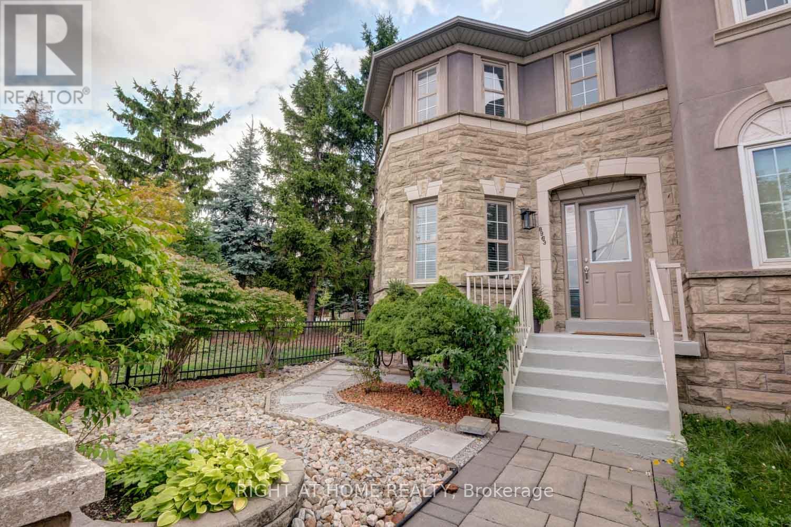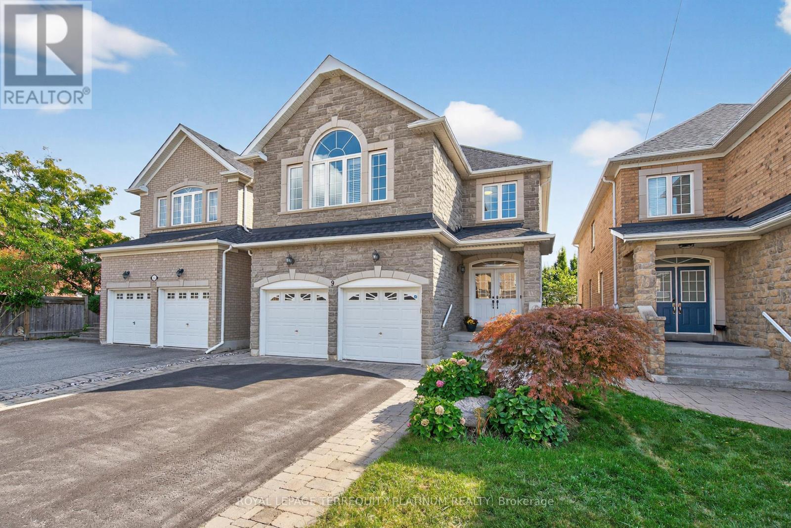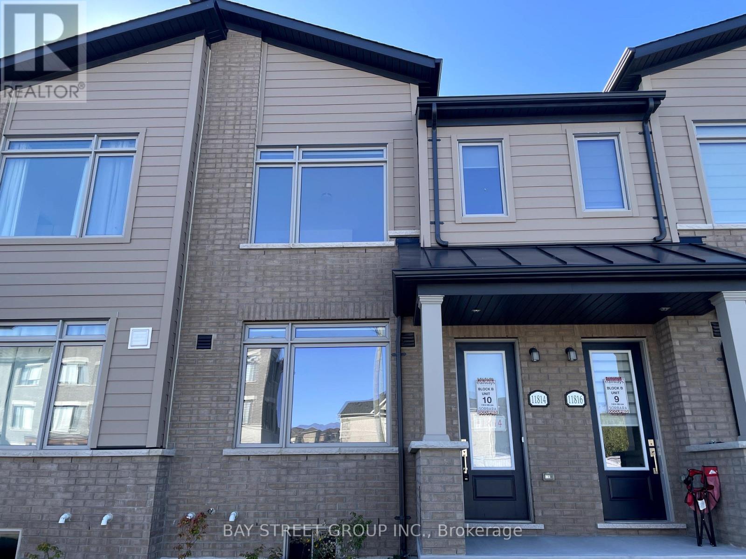Lower - 6 Dalmeny Road
Markham, Ontario
Furnished Modern brand new renovated apartment with 9 feet ceilings, above grade windows, modern vinyl floors & Pot lights throughout, steps to TTC. tenant pays 17% of all utilities including internet (approx$80). (id:60365)
634 Newlove Street
Innisfil, Ontario
Brand new and never lived in, this impressive 3,097 sq ft above-grade home, The Sawyer model, sits on a large 39.3 ft x 105 ft lot in Innisfils highly anticipated Lakehaven community, just steps from the beach. Designed for modern living, the main floor boasts 9 ft ceilings, a gourmet eat-in kitchen with quartz countertops, a walk-in pantry, and a generous island overlooking the open-concept great room with a cozy gas fireplace. A separate dining area is perfect for entertaining, while a versatile main floor room can serve as a home office, playroom, or whatever suits your lifestyle. Upstairs, 9 ft ceilings continue with four spacious bedrooms and three full bathrooms. The primary suite is a true retreat featuring double walk-in closets and a private spa-like ensuite with quartz finishes. One additional bedroom enjoys a semi-ensuite bathroom, while two others are connected by a convenient Jack and Jill. All bedrooms are enhanced with walk-in closets, offering incredible storage throughout. An upper-level laundry room adds everyday convenience. The deep backyard is full of potential for outdoor living, and you're just moments from Lake Simcoe's beaches, parks, and trails. This is a rare opportunity to own a brand new, never lived in home in one of Innisfils most exciting new communities. (id:60365)
626 Newlove Street
Innisfil, Ontario
Brand new and never lived in, this impressive 2,601 sq ft above-grade home, The Mabel model, is located on a large 39.3 ft x 105 ft lot in Innisfil's highly anticipated Lakehaven community, just steps from the beach. Thoughtfully upgraded with an additional washroom upstairs, this home offers an ideal layout for families, featuring 9 ft ceilings on both levels and a spacious open-concept main floor. The gourmet eat-in kitchen showcases quartz countertops, a walk-in pantry, and a generous island overlooking the great room with a cozy gas fireplace, plus a separate dining area for formal gatherings.Upstairs, you'll find four generous bedrooms, with three of them enjoying private or semi-private ensuites: two bedrooms each have their own ensuite, while another features a semi-ensuite shared with the hallway. The luxurious primary suite includes a large walk-incloset and a spa-like ensuite with quartz finishes. For convenience, the upper level alsofeatures a full laundry room.The deep backyard offers endless possibilities for outdoor living, and you'll love beingmoments away from Lake Simcoe's beaches, parks, and trails. Don't miss this opportunity to owna brand-new, never lived in home in one of Innisfil's most exciting new communities. (Taxes arecurrently based on land value only and will be reassessed at a later date.) (id:60365)
315 - 7363 Kennedy Road
Markham, Ontario
Bright & spacious 2-bedroom + solarium family-friendly unit, 994 sq.ft., with unobstructed west view. Primary bedroom features ensuite 4-piece bath & walk-in closet. Second bedroom with large window, steps to second full 4-piece bath. Solarium with large window, ideal for office or guestroom. Freshly painted, solid hardwood flooring, granite kitchen countertop with breakfast bar. Includes 1 parking & 1 locker. Steps to PacificMall, shops, restaurants, banks, schools & transit. Building offers 24-hr concierge, indoor pool, gym, hot tub & party room. (id:60365)
705 - 20 William Roe Boulevard
Newmarket, Ontario
Welcome to 20 William Roe Blvd! This spacious, 1267sqft three split bedroom layout has plenty of natural light, an unobstructed West facing balcony view, shows pride of ownership & has been meticulously maintained! This great unit has a central kitchen, large living & dining space with 2 balconies & multiple closets. Huge laundry room with extra storage space, locker and parking included. Some photos have been virtually staged. (id:60365)
701 Sargeant Place S
Innisfil, Ontario
Brand-new bungalow townhome with luxury finishes. Welcome to this stunning, brand-new,never-lived-in bungalow townhome,offering a rare combination of modern design, energy efficiency, and move-in-ready convenience! Nestled in a vibrant all-ages community, this land lease home is an incredible opportunity for first-time buyers and downsizers alike.Step inside to find a bright,open-concept layout designed for effortless one-level living. The kitchen is a true showstopper, featuring quartz counter tops, stainless steel appliances, an oversized breakfast bar, a tile back splash, a kitchen pantry, a built-in microwave cubby, andfull-height cabinetry that extends to the bulkhead for maximum storage. The inviting living room boasts a cozy electric fireplace and a walkout to a covered back patio, perfect for relaxing or entertaining.The spacious primary bedroom offers a 4-piece ensuite with a quartz-topped vanity plus a walk-in closet. A second main floor bedroom is conveniently across from a 4-piece bathroom,making this home ideal for guests, family, or a home office.Additional highlights include in-floor heating throughout, main-floor spacious laundry room,and a garage with inside entry to a mudroom complete with a built-in coat closet. Smart home features include an Ecobee thermostat, and comfort is guaranteed with central air conditioning and Energy Star certification.This home is move-in ready and waiting for you don't miss this exceptional opportunity! (id:60365)
700 Sargeant Place N
Innisfil, Ontario
Brand-new bungalow townhome with luxury finishes and no direct rear neighbours! Welcome to this stunning, brand-new, never-lived-in bungalow townhome, offering a rare combination of modern design, energy efficiency, and move-in-ready convenience! Nestled in a vibrant all-ages community, this land lease home is an incredible opportunity for first-time buyers and downsizers alike. Step inside to find a bright, open-concept layout designed for effortless one-level living. The kitchen is a true showstopper, featuring a large quartz island, stainless steel appliances, a tile back splash, a kitchen pantry, and full-height cabinetry that extends to the bulkhead for maximum storage. The inviting living room boasts a cozy electric fireplace and a walkout to a private covered back patio, perfect for relaxing or entertaining. This home offers privacy,backing onto a maintained quiet walkway with no direct neighbour behind.The spacious primary bedroom offers a 3-piece ensuite with a luxurious walk-in shower, a quartz-topped vanity, and a walk-in closet. The second main floor bedroom is spacious and bright, making this home ideal for guests, family, or a home office. A 4-piece bathroom with quartz counter tops completes the main level. This home also features no carpet throughout!Additional highlights include in-floor heating, a spacious main-floor laundry room, and a garage with inside entry to a mudroom complete with a built-in coat closet. Smart home features include an Ecobee thermostat, and comfort is guaranteed with central air conditioning and Energy Star certification. This home is move-in ready and waiting for you don't miss this exceptional opportunity! (id:60365)
71 Massachusetts Lane
Markham, Ontario
FURNISHED! 6 MONTH or A Year LEASE. // High End Furniture Included (Tv, Sofas, Beds, Mattress, Tables, Chairs, Etc). Absolutely Stunning Townhouse In High Demand Community. Spacious & Practical Layout. Tons Of Upgrades. Top Community, Top Ranked Bur Oak S.S. And Donald Cousens P.S; Bright, Spacious Layout, Open Concept, Steps To Shopping And Restaurants Home Depot, Food Basics, Esso, No Frills, Banks, Shops, Restaurants, Cafes. Mins To Mount Joy Go Station. (id:60365)
52 Mintwood Road
Vaughan, Ontario
Welcome to this beautifully maintained, 3-bedroom, 4-bathroom townhome with a rare double car garage in the heart of highly sought after Thornhill Woods. With a thoughtful blend of recent upgrades and timeless finishes, this home offers comfort, function, and style for todays modern family. Step inside to a bright living space featuring brand-new custom blinds and a stylish built-in entertainment unit. The renovated kitchen (2019) is the heart of the home, showcasing modern cabinetry, quartz counters, stainless steel appliances, and a walkout to your private backyard with a gas line for BBQ'ing. The upper level offers three bedrooms, including a serene primary suite with ensuite bath and ample closet space. The lower level features a versatile finished basement with recently updated flooring perfect for a family room, home office, or gym. It also offers the potential to be converted into a nanny or in-law suite for added flexibility. Other notable updates include: new siding, new garage door opener, and a freshly re-sealed deck. Located in a family-friendly community close to top-ranked schools, parks, trails, transit, and shopping, this move-in-ready home delivers both lifestyle and convenience. (id:60365)
8963 Yonge Street
Richmond Hill, Ontario
Free Hold Town house 2 Car Garage, Finished Basement, Upgraded well maintained, One of the nicest home in Bayview Glen complex is up for sale, Double Car Garage Solid End Unit Freehold Townhome, This spacious 3-bedroom home is fully loaded, Toto toilets, Riobel Shower faucets , Glass shower doors, Renovated bathrooms, Garage door 2025 and many more, to be seen to be appreciated, it boasts a bright open-concept layout with an open concept kitchen featuring stainless steel appliances and walk-out to a private, professionally landscaped/Hardscaped backyard Gas BBQ Hock up. The finished basement includes 2 fireplaces, large rec room, wet bar, guest bedroom/Office & 3-pc ensuite, Mirrored closet, French door Added features: Tankless water heater, and gas (stove & dryer) Prime Location! *Excellent schools: St. Robert CHS (IB Program), St. John Paul II CES, Charles Howitt PS & Langstaff SS Next to a park, steps to YRT, Viva & GO Transit and Hillcrest Mall, minutes to Hwy 7/407, and surrounded by shops, restaurants, Starbucks, Walmart, Home Depot & more. . Future Growth! Upcoming TTC subway extension *(Check with School and board) (id:60365)
9 Maraca Drive
Richmond Hill, Ontario
Look No Further! Perfectly situated on a quiet, low-traffic street, this residence showcases Citadel Charcoal Stonework, creating timeless curb appeal and an elegant first impression. Offering 2,580 sqft above grade plus over 1,000 sqft finished basement, which features a surround-sound system for movie nights, generous space for workout & hosting, a convenient wet bar & cabinet storage, and a guest bedroom for visitors. Forward-thinking upgrades include two EV charging outlets in the garage and hard wired network connectivity in every room, a must-have for professionals, students, and gamers alike. The 9 ft ceiling main floor highlights crown moulding, a recessed ceiling dining room, solid wood cabinetry, a kitchen island with breakfast bar, quartz counters and backsplash, and a striking art-deco style fireplace that adds warmth and character. Upstairs, four bedrooms and three bathrooms include two primary suites with spacious closets, while each bathroom is equipped with an electrical outlet beside the toilet for convenient bidet installation. Smooth Ceiling Throughout! The sun-filled, south-facing backyard is a private retreat framed by European hornbeam trees, custom pergolas, and a deck large enough for an eight-seat dining set and lounge. Interlock walkways, a wood shed, and low-maintenance flower beds complete the outdoor space. Within short walking distance to two elementary schools, Richmond Green Park, and community sports facilities, this home offers both lifestyle and convenience. Hwy 404 and major retailers including Costco, Home Depot, Staples, and grocery stores are only minutes away. With upscale finishes, abundant space, and technology upgrades, it delivers exceptional living in one of Richmond Hills most sought-after neighborhoods. (id:60365)
11814 Tenth Line
Whitchurch-Stouffville, Ontario
This one-year-new, sun-filled townhouse offers over 1,500 sqft of bright and functional living space, featuring an east-facing living/dining area that welcomes abundant natural light, a spacious kitchen with quartz countertops and stainless steel appliances, and a breakfast area that opens to a large terrace deck. The primary bedroom boasts a walk-in closet and ensuite with double sinks and a glass shower, complemented by two additional bedrooms, a 4-piece bathroom, and in-unit laundry. With a double car garage providing two covered parking spaces, and a location close to highways, the GO station, shopping, and amenities, this home delivers both comfort and convenience. (id:60365)

