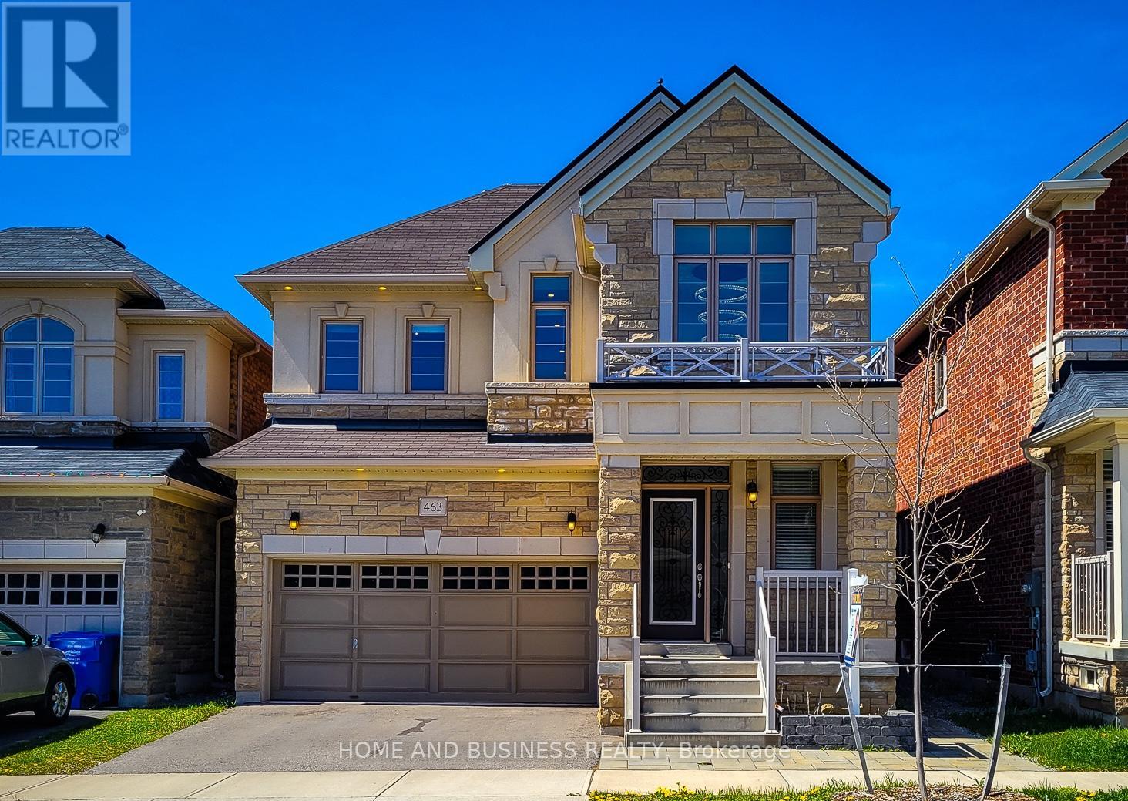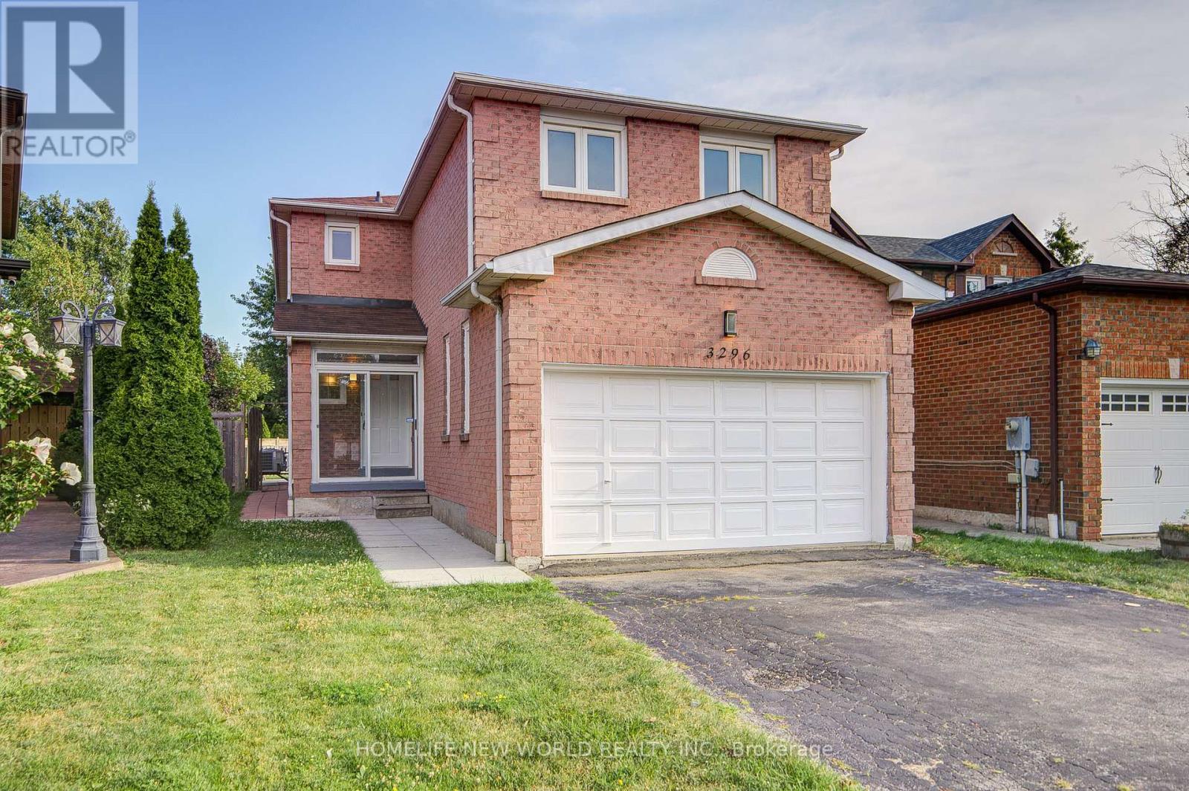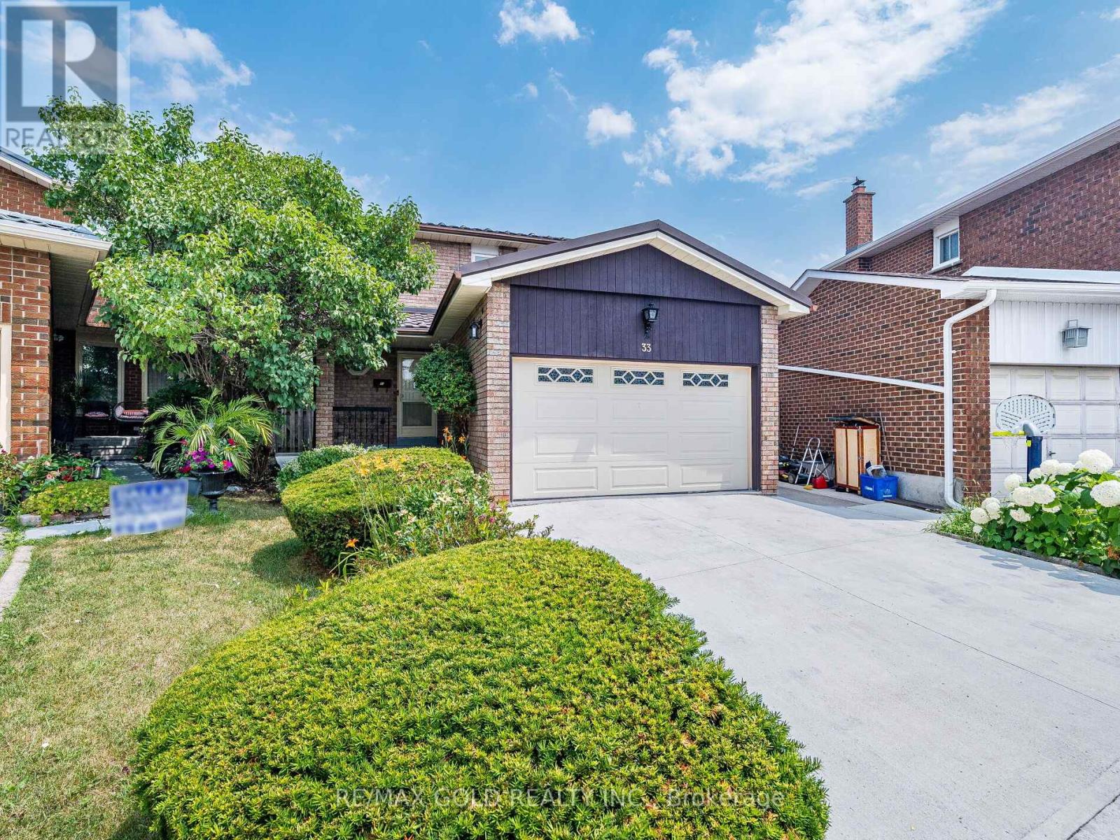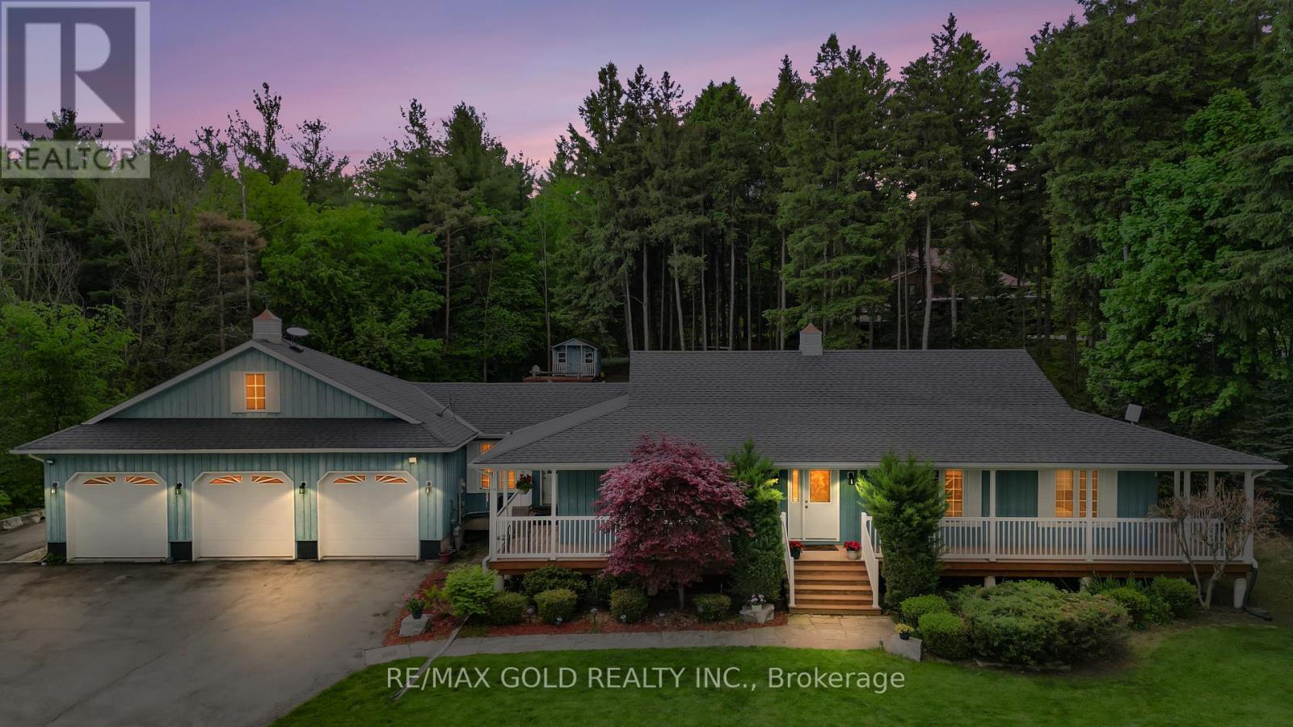463 Grindstone Trail
Oakville, Ontario
4+1 Bedrooms, 5 baths, fully finished basement with kitchenette/Bar. Main level has a beautiful functional layout and stunning Custom Kitchen with High End Appliances. The house is about 2800 Sq.ft above ground plus finished basement. Large 4 Bedroom upstairs plus Main Floor Office. Extensive Upgrades Throughout. Close To Amenities, shops, best schools, Hwys, Qew/403/407, And Public Transit. Very safe and lovely neighbourhood perfect for families. (id:60365)
3296 Pilcom Crescent
Mississauga, Ontario
Welcome To This Beautiful Renovated 2 Car Garage Detached Home In Prime Central Mississauga Area, Very Bright & Spacious, 4+2 Bedrooms, 5 Washrooms, New Updated Kitchen W/New Cabinets, Quartz Countertop & Backsplash, Laminate Floor Throughout, Large Primary Bdrm W/4Pc Ensuite, W/I Closet. Finished Basement Has Separate Entrance, Kitchen, 2 Ensuite Bedrooms, And Above Grade Windows. Freshly Painted For Whole House. Long Driveway Could Park 4 Cars. South Facing Deep Pool Size Fenced Backyard, Enclosed Front Porch. Newly Replaced Electrical Panel. Minutes To Square One, Parks, School And Major Highways, Walking Distance To T & T, Transit... (id:60365)
376 Hansen Road N
Brampton, Ontario
Welcome to 376 Hansen Rd N, Brampton A Rare 5-Level Backsplit Semi-Detached Home Offering Incredible Space And Income Potential! This Unique 3+2 Bedroom Property Features 3 Separate Kitchens And Multiple Walkouts, Making It Perfect For Large Families or Investors. With Three Self-Contained Living Areas, You Can Live In One Unit And Rent Out The Others. Highlights Include Carpet-Free Flooring Upstairs, A Main Floor Kitchen And 3-Piece Bath, A Middle Unit With Walkout To A Large Deck, And A Lower Level With An Eat-in Kitchen, Rec Room, 2 Bedrooms, and Another Full Bath. Located In A Quiet, Family-Friendly Neighborhood Close To Highway 410, Schools, Transit, And Shopping This Versatile Home Is A Rare Find That Wont Last Long! (id:60365)
1102 - 80 Absolute Avenue
Mississauga, Ontario
Absolutely Fantastic 2 Bedrooms FURNISHED Condo in the heart of Mississauga -->> Move in ready -->> Close to Square One , LRT and all the other amenities-->> This Gorgeous property offers High Ceilings-->> Hardwood Floor Unit Overlooking The Ravine And Downtown Toronto-->>Modern Interior Floor To Ceiling Windows-->> Primary Bedrooms offers Ensuite Bathroom, Large Closet-->> 2nd Bedrooms is also good size with access to 2nd Full bath, Large Balcony, Conveniently Located Parking And Locker. Only Steps Away From The Heart Of Downtown Mississauga, Square One, Walmart, Go Station-->>Steps to Square One, easy access to highways, and just minutes from all major amenities such as pools, a basketball court, a gym, a library, a spa, a theatre, a sauna, a BBQ area, a party room, guest suites, and a carwash. (id:60365)
127 Marigold Gardens
Oakville, Ontario
Welcome to This Executive Luxury Townhouse Make It Your Home! This stunning executive townhome offers a spacious, bright layout with 9-foot ceilings and exceptional finishes throughout. Only attached by the garage, it provides a sense of privacy and tranquility. Step into an impressive entrance that leads to a sun-filled living room with elegant hardwood flooring. The gourmet kitchen features stainless steel appliances, quartz countertops, a stylish backsplash, and ample storage space, and it overlooks a cozy family room perfect for both entertaining and everyday living. Up the solid oak staircase, you'll find a large primary bedroom with a spa-like ensuite, along with two additional generously sized bedrooms and a full bathroom. Enjoy convenient access from the garage to the private backyard. Located near a major waterpark, top-rated schools, highways, shopping, transit, and more this home blends luxury, comfort, and unbeatable convenience in a prime location. **EXTRAS** S/S Fridge, S/S Stove, S/S Dishwasher, Washer, Dryer, Central Vacuum, Garage door opener with remote (id:60365)
33 St. Emilion Way
Toronto, Ontario
Wow!! Welcome to this beautifully maintained, spotless 3 BR, 2-bathroom fully brick detached home, nestled in one of Etobicoke's most prestigious and sought-after, family friendly neighbourhoods, this rare gem boasts a pie shape lot, extra-deep & wide at the back. Enjoy a newer concrete driveway offering parking for 4 vehicles, plus a double car garage with access into the house. Concrete walkway, leading to the nice porch at the entrance. Inside, the home features a highly functional layout w/ L-type Living, Dining Room. New Vinyl Floors throughout main level and basement. Newer kitchen with Granite counter, SS Appliances, breakfast area and access into home from garage. Upgraded windows and doors. Enjoy peace of mind with lifetime warranty Newer Metal Roof(2022), Second level comes with 3 spacious Bedrooms w/ Nice Parquet flooring and 4 piece bathroom, Finished basement with Large L-Type Recreation room, 3 piece bathroom, Laundry LG washer and Dryer and storage space. Fully fenced Large Backyard comes with beautiful concrete and fully covered patio, two fruit trees cherry tree & sweet pear, perfect for big gatherings and entertainment. Lots of upgrades including new led light fixtures at main level, new paints to welcome your move in. (id:60365)
1109 - 345 Wheat Boom Drive
Oakville, Ontario
One bedroom + den unit with one washroom - 681 sqft interior + 54 sqft balcony. Stunning never before lived in, prime location off Dundas & Trafalgar! Unit features laminate flooring throughout, open concept living/dining room with walk-out to large balcony. Spacious kitchen w/ modern finishes throughout and tons of storage space, granite counters and stainless steel appliances. Large primary bedroom with laminate flooring and walk-in closet! Luxury on-site amenities, including fitness facilities and a stylish lounge, while exploring nearby parks, trails and shopping centres. Embrace the vibrant lifestyle of downtown! The generously sized bedroom serves as a private retreat, featuring ample closet space and expansive windows that fill the room with natural light. The adjacent den offers versatility as a home office, guest room, or additional living space - catering to your unique lifestyle preferences. (id:60365)
15252 Chinguacousy Road
Caledon, Ontario
Welcome To 15252 Chinguacousy Rd, Caledon A Custom-Built Estate Offering 3,700 Sq Ft Of Luxurious Interior Living Space, Perfectly Situated On A Beautifully Treed 1-Acre Lot. This Stunning Home Blends Refined Craftsmanship With Resort-Style Living. Inside, Enjoy Maple Hardwood And Heated Tile Flooring Throughout Both Levels, Creating A Warm And Inviting Atmosphere. The Spacious Layout Features Two Gas Fireplaces And High-End Finishes Throughout. Step Outside Into Your Private Backyard Retreat, Complete With A Heated Saltwater Pool, Hot Tub, Fire Pit, And A Whimsical Treehouse Perfect For Entertaining Or Unwinding In Nature. Whether You're Hosting Family Gatherings Or Enjoying Quiet Evenings Under The Stars, This Home Offers An Unmatched Lifestyle. Surrounded By Mature Trees And Just Minutes From City Conveniences, 15252 Chinguacousy Rd Delivers The Perfect Balance Of Privacy, Comfort, And Elegance. Discover The Charm Of Countryside Living With All The Features Of A Luxury Resort. (id:60365)
95 Matawin Lane
Richmond Hill, Ontario
Brand New Modern Townhome by Treasure Hill located in the heart of Richmond Hill, featuring 3 bedrooms, 4 washrooms, 1 parking space, and approximately 1,435 sq.ft. of bright, open-concept living space. This beautifully designed townhome includes an EV-ready garage, modern quartz kitchen, two balconies, and installed zebra blinds ready for immediate move-in. Conveniently situated close to all essential amenities, just minutes to supermarkets, banks, Costco, T&T, Walmart, Home Depot, parks, and dining options, with walking distance to top-ranked schools and easy access to Hwy 404 and 407. (id:60365)
1012 Barton Way
Innisfil, Ontario
A spacious three-bedroom home with a generous 10' x 13' main-floor denperfect for a home office or quiet retreat. Offering over 2,300 sq. ft. of bright, open-concept living, the main floor features elegant hardwood flooring and a modern kitchen with ample storage. The primary bedroom includes his-and-hers walk-in closets and a private ensuite. Additional highlights include second-floor laundry and a double car garage. Tenant responsible for 70% of total utilities (electricity, gas, water, and HWT rental). ** This is a linked property.** (id:60365)
114 - 2502 Rutherford Road
Vaughan, Ontario
Villa Giardino main floor unit featuring one of the nicest floor plans. The updated kitchen includes stainless steel appliances, a modern faucet, and ceramic backsplash. Enjoy a massive 34' x 14' patio just like having your own backyard. The spacious primary bedroom offers an updated vanity, bidet, and frameless glass shower doors. The large laundry room includes a sink, shelving, and front-load Miele washer and dryer .Includes underground parking, an oversized locker, and additional wine storage. Condo fees cover all utilities, including cable. Enjoy exceptional amenities: on-site convivence store, hair salon, espresso bar, planned social events, shuttle service to shopping, and more. No work needed just move in and relax! (id:60365)
149 Blue Dasher Boulevard
Bradford West Gwillimbury, Ontario
Absolutely stunning 4 bedroom home,built by Great Gulf,is located in prestigious Summerlyn community.This residence provides access to top-rated schools, library, parks, BWG Community Centre and excellent amenities. Beautiful design and thoughtful open concept layout create the perfect blend of style and comfort, combines luxury and convenience. 9Ft Ceiling on main. High quality hardwood, crown mouldings, potlights, double door entrance, access to garage. Flooded with natural light from large windows thru-out. Airy family room with vaulted ceiling up 11 Ft , fireplace. Large living/dining perfect for family get together. Modern kitchen with quartz counter top, pantry, gas stove, breakfast area with breakfast bar. Luxury Master bedroom with 5pc ensuite and his/hers closets. All bedrooms are good queen bedroom set size and all with closet organizers. Beautifully finished basement with extra wide above ground windows. Large office open concept with gorgeous recreation room equiped with wet bar, wine fridge, centre island. 3-pc bathroom with frameless shower. Outdoor paradase with every touch to enjoy: comfy deck with louvered pergola, interlocked patio,walkway,sidewalk, above ground pool 15 ft round. Exterior lighting with Eufy control to change colors and patterns. 2-car garage floor covered with special tiles, space functionally organised with storage units and shelving. Garage door R-16. Daily essentials add matching convenience.10-15 Minutes to Go Station, Hwy 400, Costco, Upper Canada Mall,restaurants. Make it yours before someone else does! (id:60365)













