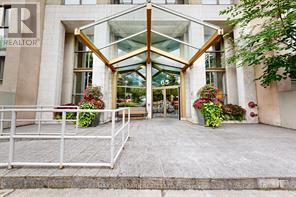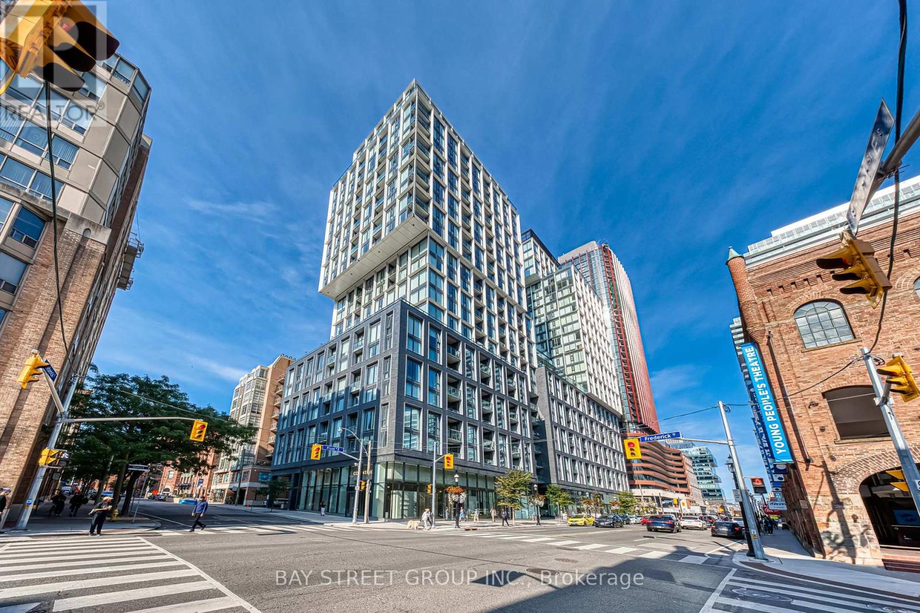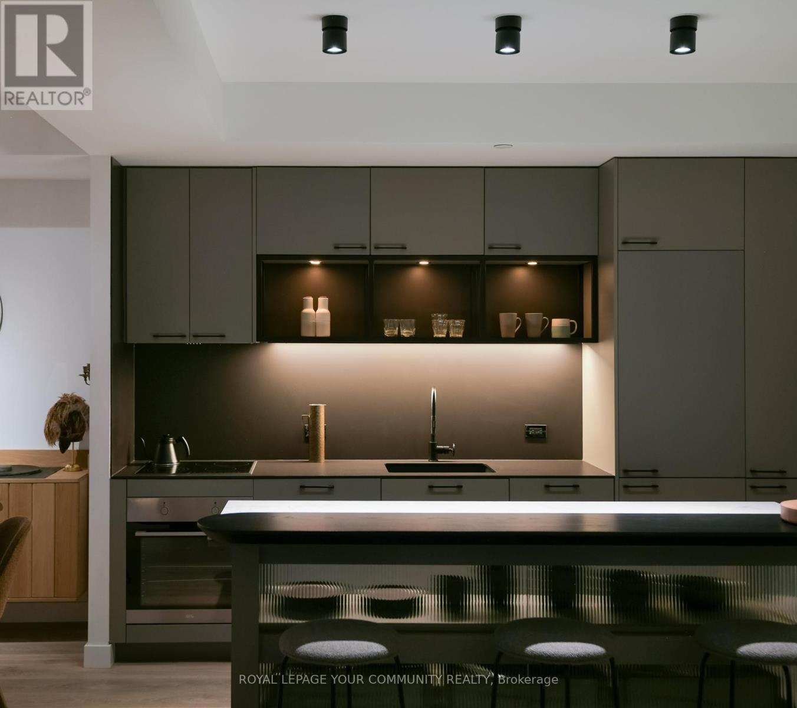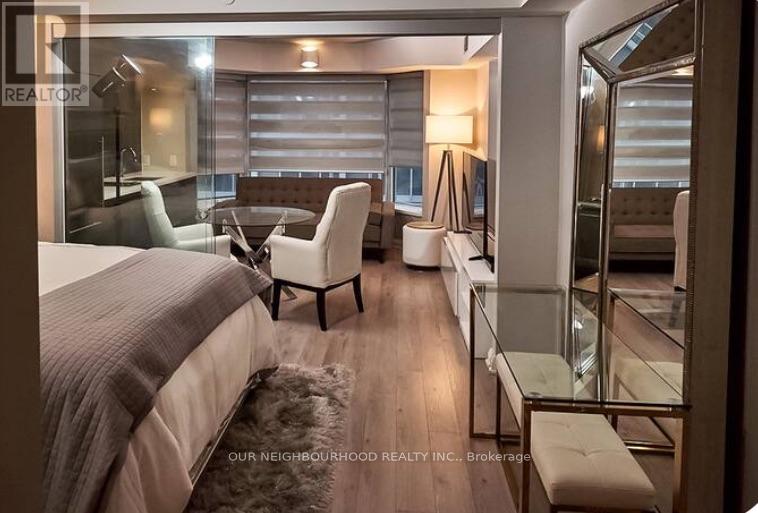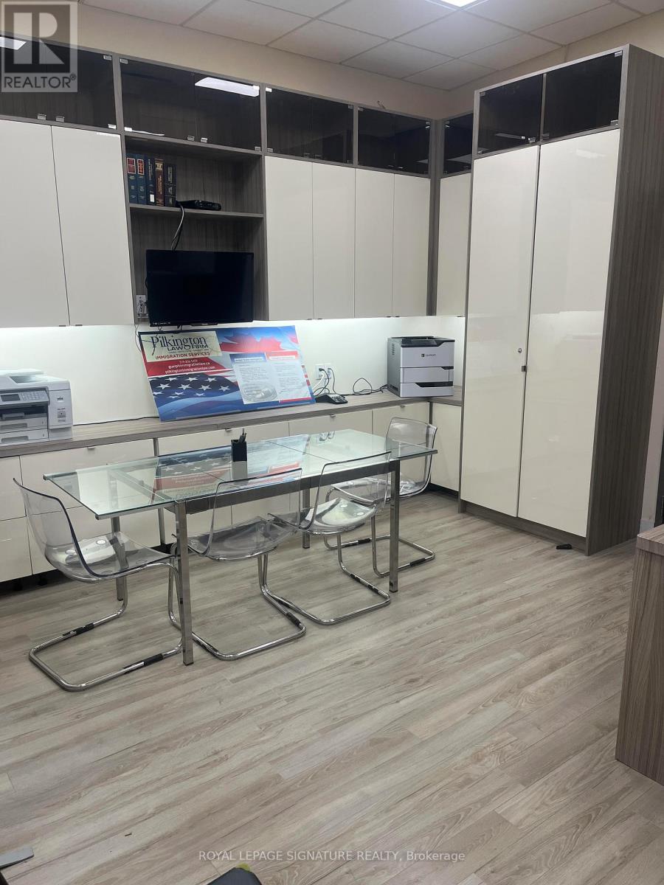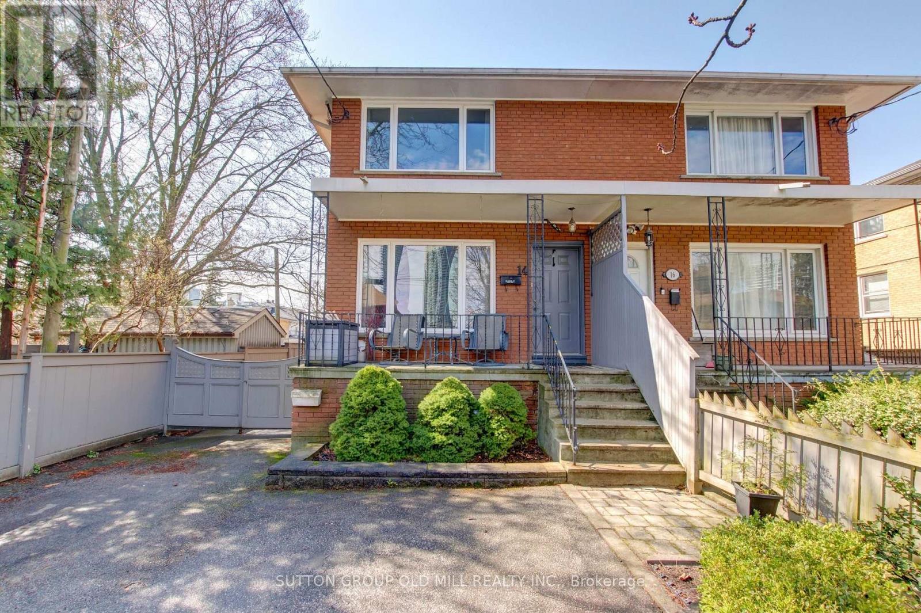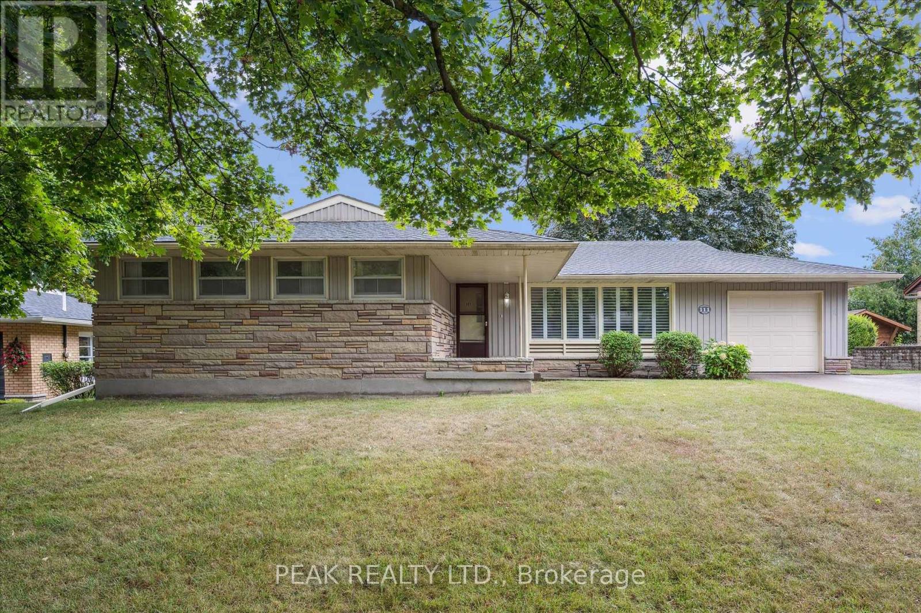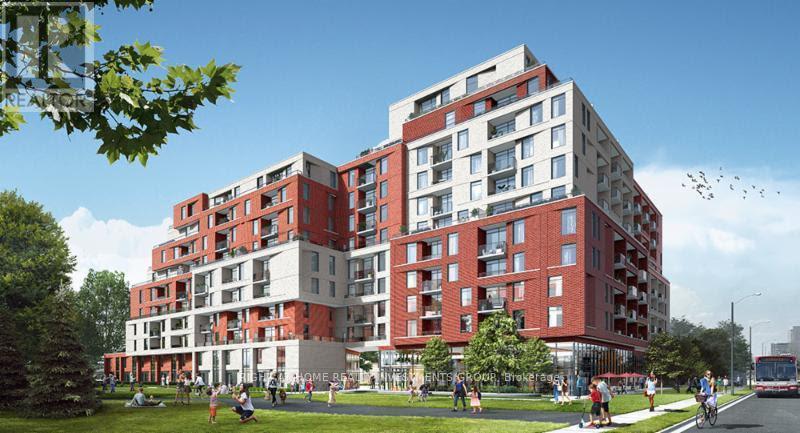323 - 65 Scadding Avenue
Toronto, Ontario
Boutique Style building with impressive Lobby Solarium, Indoor Pool, Sauna, Gym, Library, Party Room, Concierge on duty. Great downtown location close to shopping, transit, entertainment, highway access, waterfront recreation, St. Lawrence Gourmet Market, Distillery District - walk to everything! Spacious one-bedroom plus sunroom/den with storage and laundry right in your own unit. Recently renovated with glass-enclosed shower, laminate, ceramic, and broadloom floors. Pass through from kitchen to dining area, built-in shelving and wall unit/media centre. All special assessments fully paid. (id:60365)
403 - 76 Shuter Street
Toronto, Ontario
Live in the heart of Toronto, steps from Toronto Metropolitan University, St. Lawrence Market, Eaton Centre, Dundas Square, and St. Michaels Hospital. This prime location puts you right at the centre of the city's best dining, shopping, and entertainment. Inside, no detail has been overlooked. The brand-new kitchen features full-size stainless steel appliances, sleek quartz counters, and a stylish backsplash. Enjoy new hardwood flooring throughout, a fully renovated bathroom top-to bottom, and the convenience of new in-suite laundry machines. Freshly painted for a move-in ready feel. Step out onto your north-facing balcony overlooking the park, offering a peaceful retreat amid the downtown energy. Includes a full-size owned locker for extra storage. Even better condo fees include all utilities, making for worry-free living. A turnkey opportunity in one of the most connected locations in the city (id:60365)
18 Cadillac Ave Avenue
Toronto, Ontario
What's a true, warm and peaceful home? Seeing is believing! Just here! In one of Toronto's most coveted, charming and promising family-friendly neighbourhoods which offer both immediate value and incredible potential! Simply come on, have a cup of tea and enjoy a truly happy life! (id:60365)
2707 - 25 Capreol Court
Toronto, Ontario
Fully furnished, Large Gorgeous 1 BEDROOM W/STUDY + BALCONY Corner Unit With Panoramic View Of The City And Lake in Downtown Toronto . Short lease from 6 months to 9 months max. This Gorgeous Corner Unit Features Floor To Ceiling Wall Of Windows Enhancing Your Northwest Views! Bright, Clean And Open Concept 625 Sqft + Balcony! Full Access To Resort Style Luxury Amenities With Infinity Outdoor Pool, Gym,Yoga & Party Rms, Guest Suits, Cabanas, Bbq! This Property Is A Short Walk To Lake Ontario & Harbour Front, The Rogers Centre, Cn Tower, Air Canada Centre, The Financial District. The Building Includes A 24 Hour Concierge/Security And Recreational Facilities.NO SMOKER PER THE LANDLORD'S INSTRUCTIONS. (id:60365)
210 - 158 Front Street E
Toronto, Ontario
GREAT OPPORTUNITY to own this beautifully designed 835 sq. ft. 2 bedroom, 2 full bathroom suite at the highly sought-after St. Lawrence Condominiums, situated in the heart of downtown Toronto. This spacious 8th floor unit features 9-foot ceilings and an open-concept living/dining area leading to a private balcony with unobstructed views. The sleek, contemporary kitchen is equipped with Miele integrated appliances, stone countertops and backsplash, offering both style and function. The primary bedroom is complete with a spa-like ensuite for ultimate comfort. All 3 closets are large and offer plenty of storage space. Located just steps from the iconic St. Lawrence Market, and within walking distance to Bay Street, the Esplanade, George Brown College, Metro University, U of T, and Union Station, convenience is truly at your doorstep. This exceptional suite includes a storage locker on the 13th floor and premium Miele built-in panelled fridge, dishwasher, glass cooktop, oven, microwave, hood, ensuite laundry with large capacity Samsung washer, and dryer. Custom shades are also included. The entire suite is vacant and was just painted with a premium Benjamin Moore paint. The building offers an impressive range of amenities, including 24-hr concierge service, a rooftop pool and terrace, three floors of fitness space (cardio, weights, and yoga studio), visitor parking, guest suites, a billiards lounge, & much more. This unit provides the perfect blend of luxury, convenience, and modern living and is priced to sell welcome home! (id:60365)
612 - 505 Richmond Street W
Toronto, Ontario
The Waterworks building, by now, hardly needs any introduction... impeccably built, award-winning, well run and vibrant. This particular suite began as a two-bedroom layout and has been thoughtfully converted into a one-bedroom, resulting in an extraordinary sense of space and flow. The simple edit elevates the home into something unique: a residence with sweeping skyline and charming city views, paired with a generous corner balcony that extends the living outdoors. With meticulously upgraded lighting, kitchen cabinetry and custom wardrobes, double layered window treatments all allow to personalize the level of lighting and privacy to one's mood. The Signature split bathroom is smartly laid out to provide privacy when entertaining or when there is more than one occupant in the household. The option to convert back to a two bedroom is available and can be easily done (before closing, if so desired). Tasteful and beautiful local custom wood furniture combined with pieces from Danish design houses such as &Tradition and Audo (formerly Menu) can be all available for purchase. Vibrant Food Hall and patios, event spaces, flower shop, Susur Lee's restaurant, and now open YMCA with a pool, are right at the door. Surrounded by the Health and Wellness corridor and Ace hotel and many many more amenities, dining, shopping, and cultural experiences just beyond. Situated in one of downtown Toronto's most walkable neighbourhoods, this home offers an unmatched balance of privacy, community and connection to the city's best.The building, alone, has its own well equipped private gym, a stylish lounge/party room for private events, fantastic management and lively social events for residents. Also a spectacular rooftop with barbecues that hosts a summer cinema series. (id:60365)
1210 - 155 Yorkville Avenue
Toronto, Ontario
Stunning Yorkville One-Bedroom in Iconic Address Unbeatable Value! Welcome to 155 Yorkville Ave, where timeless elegance meets modern living. This bright, functional 1-bedroom suite offers approximately 500 sq ft of thoughtfully designed space in one of Toronto's most prestigious neighbourhoods. Featuring an open-concept layout, high-end finishes, large windows, and a sleek kitchen with integrated appliances, this unit is perfect for urban professionals, investors, or those seeking a pied-à-terre in the heart of the city. Steps to world-class shopping, dining, museums, TTC, and the University of Toronto enjoy everything Yorkville has to offer right at your doorstep. Building amenities include concierge, fitness centre, and more.Priced to move opportunities like this in Yorkville are rare. Dont miss your chance to own in one of Torontos most coveted locations. (id:60365)
356 - 4750 Yonge Street
Toronto, Ontario
Luxurious & Professional Turn-Key Office At Yonge & Sheppard With Direct Subway Access! Over $50,000 Spent On Finishing. High Density Residencial Area In The Heart Of North York. Underground Access to Yonge Line & Sheppard Line. High Pedestrian & Residence Traffic, LCBO, Groceries And All Other Retail Within Building. Food Court On 1st Floor. Quick Access To Hwy 401. Perfect For Lawyers, Professional Offices And Private Schools. **EXTRAS** Hvac, High Quality Cabinets, Two Handmade Cabinets And Two Handmade Closets Are Included In Purchase Price. (id:60365)
14 Louisa Street
Toronto, Ontario
Looking for a beautiful and well-maintained property to call home or an investment opportunity in a great Mimico area? Look no further. This 2-storey solid brick semi-detached house is the perfect answer! With newer renovations throughout the main floor including a modern kitchen, the walk-out to a spacious deck & private all fenced-in backyard will give you plenty of opportunities to take advantage of a safe haven where you can rest or entertain family & friends, away from the city hustle and bustle. 3 bedrooms upstairs, 3 bathrooms including a new powder room on main floor. Open concept 1 bedroom basement apartment with separate entrance and own laundry. Exclusive private extended driveway allowing at least 3 car parking. Enjoy a great life, minutes away from Humber Bay Parks, the lake and its waterfront trails, Lakeshore Blvd W streetcar, Mimico GO Station, Gardiner Expy, schools, restaurants, Metro, just to name a few. The ideal balanced lifestyle in a sought-after location! (id:60365)
111 Blueridge Avenue
Kitchener, Ontario
You are invited to step into this quality-built Walkout Bungalow, nestled in a prime location of Forest Hill. Set upon a mature and tranquil street with a broad frontage, this 4+2 Bedrooms home with a Total of 3,100 + Sq Ft offers versatility ideal for the growing family, the discerning investor, or those seeking the comfort of a multigenerational arrangement with its separate entrance. The main floor boasts a sun-filled living room with views of the tree-lined street, its charm enhanced by gleaming hardwood floors carrying into the formal dining room. A generously sized kitchen offering the potential of an Open concept, together with 4 comfortable Bedrooms & 2 Full Bathrooms, ensures both practicality and ease of living. The huge basement expands the homes living space and offers incredible utility. It includes 2 Rec Rooms, 2 additional Bedrooms, an extra full bathroom, and a relaxing sauna perfect for unwinding at the end of the day. With generous storage throughout, this level provides both function and comfort. Thanks to its layout and separate access, the basement also presents excellent potential as an income helper or in-law suite, making it a valuable asset for todays homeowner. Also, take advantage of Extended/Oversize garage, ample double-wide driveway able to accommodate 4 or more vehicles, large Deck, Lifetime Roof shingles (Timberline Prestige), New Heat Pump & Exchanger (2024), Upgraded Electrical Panel (2024) and overall, a well-maintained property. Conveniently located close to plenty of Grocery stores, Restaurants, Shopping centres, Hwy 7 & 8, schools, Public Transportation, St.Mary's hospital and much more. With a touch of vision and care, this home promises to reward its future owners for years to come, dont miss this out. (id:60365)
8 - 150 Oak Street
Norfolk, Ontario
Welcome to this beautifully maintained condo offering nearly 1,300 sq. ft. of above grade living and perfectly nestled in a quiet enclave in downtown Simcoe. With mature trees as your backdrop and a spacious back deck that feels like your own private retreat, this home blends the best of in-town convenience with serene, nature-inspired living. Step inside to find a thoughtfully designed main floor with an expansive primary bedroom, a generous eat-in kitchen, and an inviting living space that flows effortlessly to the deck ideal for entertaining or quiet morning coffees. Downstairs, a large rec room offers flexible space for a home gym, playroom, office, or media centre. Whether you're upsizing, downsizing, or looking for low-maintenance living without compromise, this rare offering combines location, space, and lifestyle in one turnkey package. Close to shops, schools, trails, and all downtown amenities this is a home that truly has it all. Dont miss your chance to enjoy Simcoe living at its finest. (id:60365)
1212 - 3100 Keele Street
Toronto, Ontario
Experience contemporary living in this well-designed 2-bedroom, 2-bathroom unit at the brand-new Keeley Condos! This Penthouse on12th floor, west-facing suite comes with a huge balcony and breathtaking unobstructed views . A Rare 2 Full Separate Bedrooms W/Windows. Enjoy a sleek modern kitchen with energy-efficient stainless steel appliances, smooth ceilings, and a spacious primary bedroom with a 4-piece ensuite. dditional conveniences include in-suite HVAC, stacked washer & dryer, a personal storage locker, and parking. Comes Fully Furnished and Can Be Also Offered Unfurnished. Located in a prime area, you're steps from Downsview Park, home to lush green spaces, exciting events, and the Toronto Wildlife Centre. With easy access to Downsview Park TTC & GO Station, Highway 401 & 7, York University, Humber River Hospital, and scenic trails, this location offers the perfect blend of urban convenience and natural beauty. Welcome home! (id:60365)

