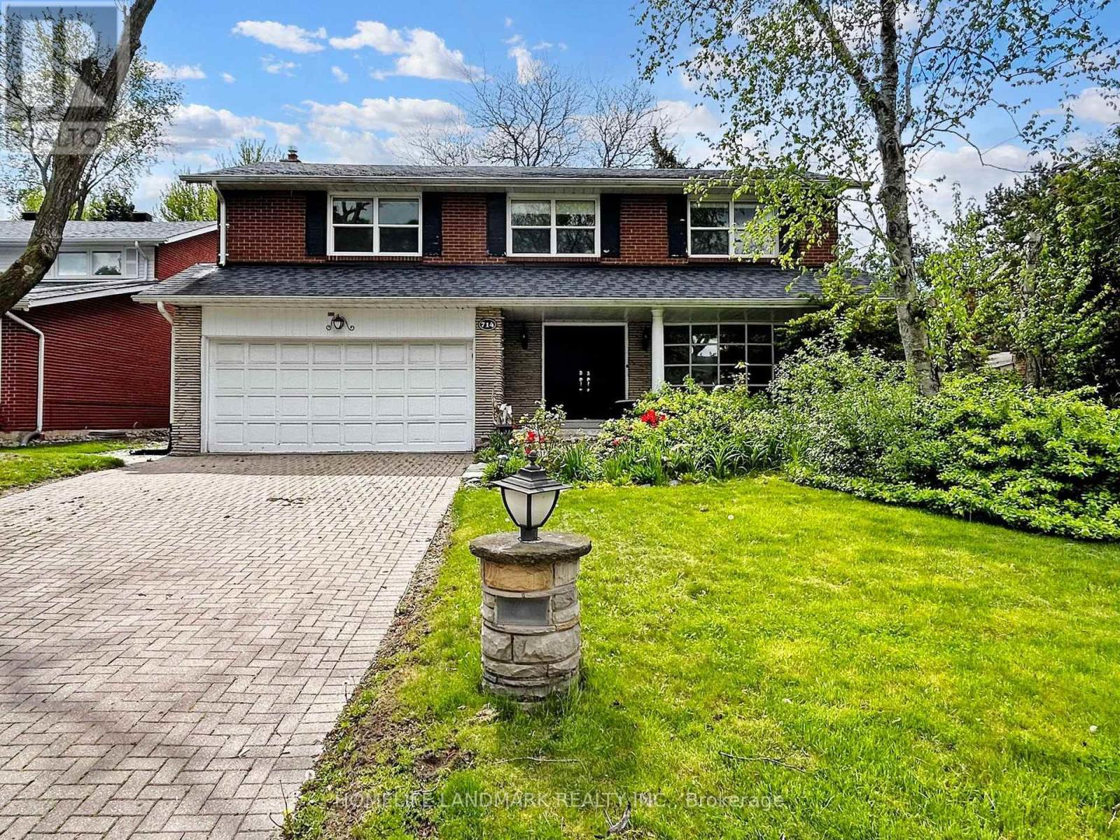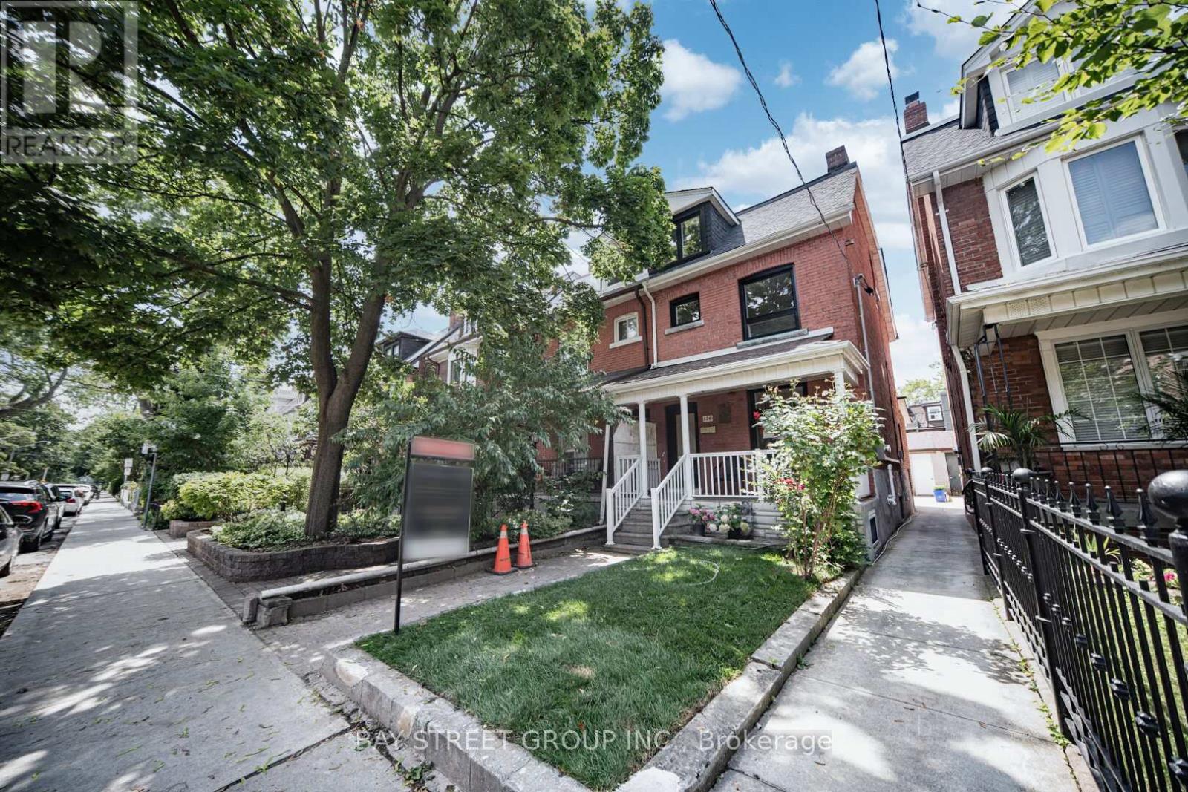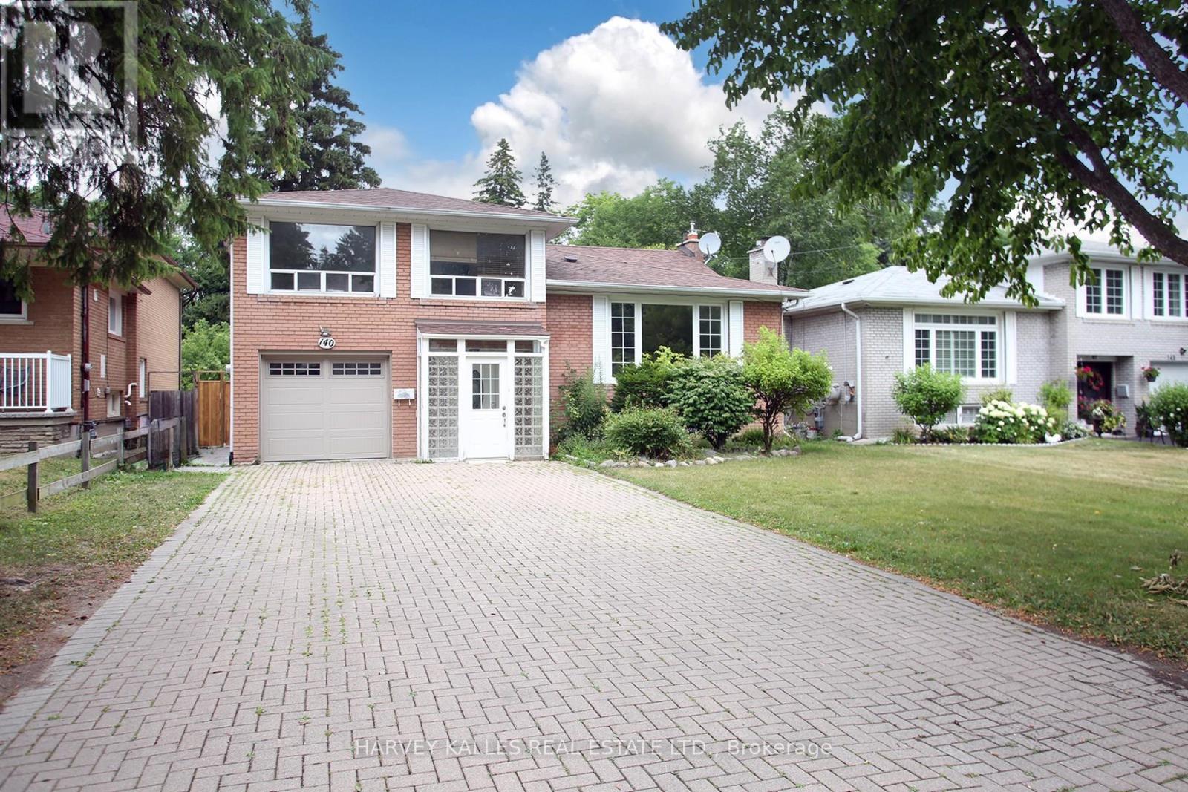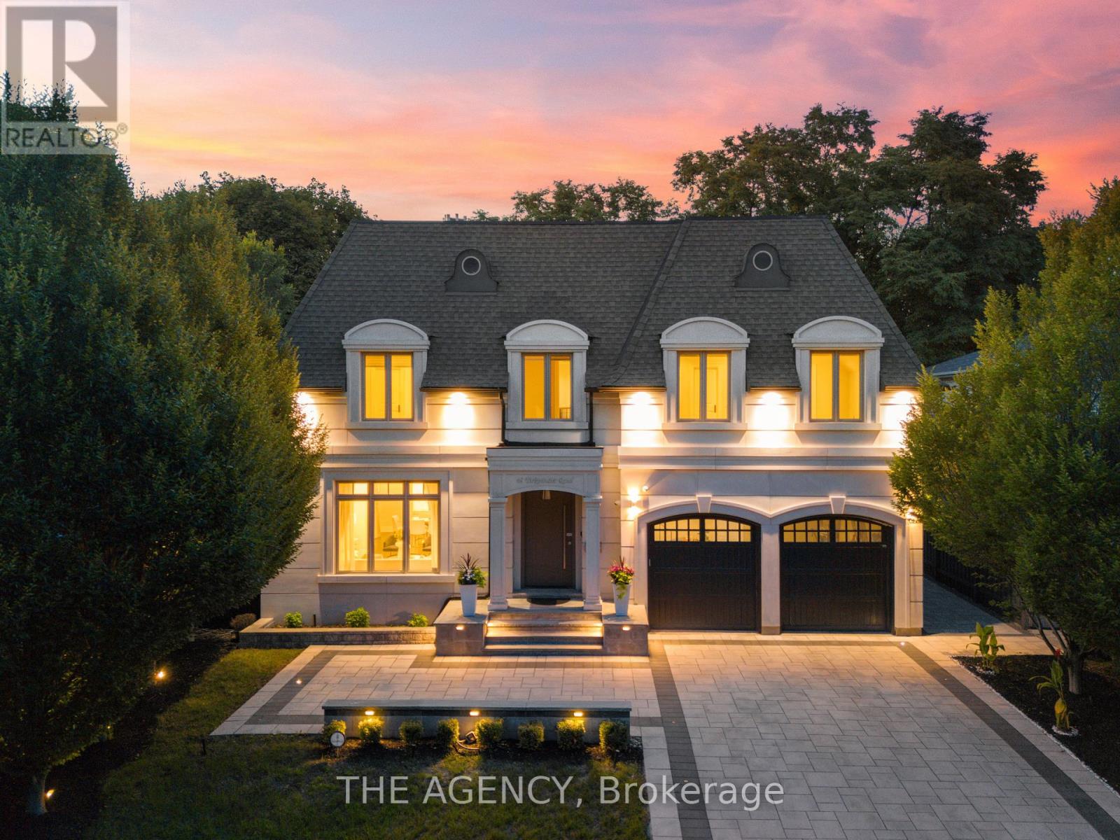714 Conacher Drive
Toronto, Ontario
Stunning Home in a Sought-After Neighbourhood!Beautifully updated with newly engineered floors and fresh paint, this home features a modern kitchen with granite counters, a center island, gas stove, and wine fridge. Relax by one of the two gas fireplaces or enjoy the spacious family room with sliding doors leading to the backyard.Situated near top-rated schools, including Lillian PS, Brebeuf College, and St. Agnes, with a backyard gate providing direct access. Convenient transportation options make commuting a breeze.A perfect blend of style, comfort, and location! (id:60365)
1052 Mount Pleasant Road
Toronto, Ontario
Charming Opportunity in Coveted North Toronto - welcome to 1052 Mount Pleasant Road! Lovingly maintained by the same owner for 50 years, this solid home is bursting with potential. Now it's your turn to make it your own! With good bones and a rare chance to live in this high-demand Yonge and Eglinton neighbourhood, it's the perfect opportunity for first-time buyers, renovators, or anyone looking to get into the market. Step inside and let your imagination take over. Outside, your private backyard retreat offers a peaceful escape from the city bustle. Sip your morning coffee on the patio while listening to birdsong and soaking in the calm. Enjoy the best of both worlds: serene outdoor space and unbeatable urban convenience. You're just minutes to fabulous shops, restaurants, excellent schools, Sherwood Park, and easy transit. Sunnybrook Hospital is just a few blocks away. And when you dont feel like cooking, the beloved Summerhill Market is literally next door. Why settle for a condo when you can own a real house in a dream location, with no lawn to mow or driveway to shovel? More time to enjoy your neighbourhood, your city, and your life. A smart investment for the savvy buyer. Be sure to view all the photos and virtual tour! HoodQ report will provide more info about the area. (id:60365)
B1 - 342 Northcliffe Boulevard W
Toronto, Ontario
Spacious 1 bedroom basement apartment. Separate entrance. Clean quiet building Parking availabe upon request. Includes heat and hydro (id:60365)
24 Ealing Drive
Toronto, Ontario
*An Exceptional Opportunity In Prime St. Andrew-Windfields* Oversized 3 Bedroom, 3 Bath Bungalow w/Bonus Dining Room Addition Walking Out To A Huge 192 Ft Mature Treed Lot. A Lovely Covered Front Porch Sits High & Overlooks This Quiet Family Friendly Street. Generously Proportioned Rooms, Hardwood Floors Throughout, 2 Fireplaces, Separate Side Entrance To Potential In Law Suite. So Many Options: Move In, Personalize To Taste, Rent Out or Rebuild. Seller Has COA Approved Plans For Future New Home With 7500 Sq Ft Of Living Space (Available Upon Request) 200 Amp Service, Double Car Garage & Parking For 6 Cars. Mins To Renowned Schools, Parks, TTC, 401 & Shopping. This Solid Bungalow Is Not To Be Missed... (id:60365)
126 Grace Street
Toronto, Ontario
A Rare Opportunity To Own A Thoughtfully Renovated three-storey semi-detached In The Heart Of Trinity-Bellwoods. Featuring Top-Tier Finishes Throughout. This Stunning Residence Offers An Open-Concept Layout With Custom Millwork, Wide-Plank Hardwood Floors In Chevron Pattern, Built-In Fireplace, Designer Lighting & Oversized Windows Providing Abundant Natural Light. Gourmet Kitchen With Premium Appliances, Stone Countertops & Modern Cabinetry. Spacious Bedrooms W/ Custom Closets. Bathrooms W/ Premium Tiles & Frameless Glass Showers. Everything Is Brand New Electrical, Plumbing, HVAC, Windows, Roof & Insulation. Detached double garage. Just Move In And Enjoy. Located On A Quiet Street Steps To Trinity Bellwoods Park, Queen West, Little Italy, Top Schools, Cafes, Transit & More. A Perfect Blend Of Style, Comfort & Urban Convenience. Don't Miss This One! (id:60365)
89 Olive Avenue
Toronto, Ontario
**FIRST OPEN HOUSE THIS WEEKEND SAT & SUN 2-4pm** Set on one of Seaton Villages friendliest, low-traffic, and most community-oriented streets, this upgraded three-bedroom home offers comfort, flexibility, and access to everything that makes this neighbourhood one of Toronto's most beloved. The main floor offers distinct, inspired rooms, elevated by large windows, modern lighting, and stained glass that add a sense of space and warmth. The eat-in kitchen leads to a mudroom with direct access to a deep hardscaped yard, a versatile outdoor space for kids, serene weekend afternoons, or evening BBQ get-togethers. Three well-sized bedrooms upstairs and a finished lower level give you flexibility without excess, perfect for setting up a home office, welcoming overnight guests, or simply spreading out in comfort. This is a home that's completely ready to enjoy from the start, while still allowing space to reflect your own style and vision over time. Move in before the school year or settle in ahead of winter, either way, you'll quickly feel part of a real neighbourhood with real roots. Whether you're putting down roots, scaling back, or buying for the first time, this is a home that makes everyday life easier. From school runs to weekend skates, park playdates to nearby grocery runs, everything you need is close, in a neighbourhood that gives back every day. (id:60365)
331 Connaught Avenue
Toronto, Ontario
***Exquisite***GORGEOUS***custom-built home In the heart of north york offering Many-RECENT UPGRADES(spent $$$$) with luxurious living space--3600 sq.ft(1st/2nd floors) + prof. finished basement, It seamlessly blends a timeless elegance with contemporary sophistication, showcasing a welcoming first impression, spacious foyer, functional office area and open concept living and dining room. The chef's newer kitchen(spent $$$-2019) is a true centre of your family life, equipped with top-of-the-line appliances and a custom-made cabinet, centre island, combining a breakfast area with flawless functionality. The family room forms space and functionality. Upstairs, the primary bedroom is a private sanctuary, complete with a lavish-modern ensuite(spent $$$) and a walk-in closet designed with meticulous organization in mind. Each bedroom comes with its own ensuite bathroom(spent $$$) and all principal room sizes. The mud/laundry room on main floor provides an easy-access to garage and outside of the home thru a side door. The fully finished basement is designed for extra space and comfort, perfect for guests or rental potential. Outdoor living is equally impressive, with a massive interlocking patio space, a newly-built fence for privacy. This home is perfectly ready that your client can just move-in to enjoy. ****Super clean and Upgrades Features****NEW SHINGLE ROOF(20240),NEW FENCE(2024),NEWER KITCHEN(2019--CABINET,S-S APPL,CENTRE ISLAND,COUNTERTOP,BACKSPLASH,NEWER WASHROOMS(2019),NEW F/L WASHER/DRYER(2024),NEWER INTERLOCKING PATIO/SIDE,FRESHLY PAINTED--------Beautiful family home!!! (id:60365)
Rg1 - 1 Clairtrell Road
Toronto, Ontario
Luxury Boutique Condo in prestigious Bayview Village! Rarely available lovely peaceful 1,336 sq.ft. corner suite offering 3 bedrooms and 2 fullbathrooms + 50 sq.ft. balcony. This beautifully renovated unit features a bright and spacious living & dining room with unobstructed serenenorth view and soaring 9' ceilings that add a sense of elegance. Enjoy engineered hardwood flooring throughout, new kitchen countertop, sink &faucet, new bathroom vanities, and freshly painted all walls, doors, and trims. Entrance with mirrored double door large closet . Each bedroomhas its own unique features; Primary bedroom: Window showcase Unobstructed scenery, high ceiling, 3 pc ensuite with his & hers closets ( walk-in + double door closet). Second bedroom: Oversized picture window, high ceiling, private balcony and closet. Third Bedroom: East facing picturewindow for beautiful morning light, walk-in closet, and access to shared 4 pc bath. All Utilities Included in the maintenance fee. Everything atyour door steps! TTC subway station, Bayview Village Mall, Loblaws, YMCA, restaurants, shops, and with easy access to Hwy 401/404. Building amenities including 24/7 concierge, Gym, ,rooftop deck, garden, sauna, party room, games room, guest suite, Bike storage and free visitor parking.Perfect for growing families enjoying condo lifestyle or downsizes looking for comfort and convenience. (id:60365)
1806 - 15 Maitland Place
Toronto, Ontario
Enjoy worry-free living with maintenance fees that cover all utilities - including hydro. This spacious 830-square-foot condo is in a well-managed building on Maitland and offers both comfort and versatility. The unit features one bedroom and a separate den, ideal for a home office or second sleeping area. The floor-to-ceiling windows fills the living space with natural light and offers a great view, creating an open and airy feel. The kitchen is appointed with granite countertops and stainless-steel appliances, and the bathroom has been recently updated with modern finishes. The unit also includes a deeded parking spot, and includes a spacious locker. The building offers a full suite of amenities, including concierge service, a roof top tennis court, and running track, and a beautifully landscaped courtyard. Residents also enjoy a rooftop roof top patio with barbecues, a fully equipped gym, an indoor atrium style swimming pool with a hot tub and sauna, and a squash court. For entertainment and gatherings, there's a party room with a kitchen, a cozy movie room, and multiple meeting rooms. This is urban living at its finest - combining comfort, functionality, and community in one exceptional address. (id:60365)
49 Mckee Avenue
Toronto, Ontario
Discover a Rare Opportunity In The Heart Of Willowdale East. Located at 49 McKee Ave Offers A Perfect Blend Of Modern Updates And Functional Living Space. Surrounded by Meticulously Maintained Executive Homes, It Presents The Ideal Canvas For a Luxury Rebuild Or Personalized Renovation. Solid-Spacious Living Space Hm & A Future Luxurious Custom-Built Home Lot(ONE OF A KIND LAND----50X138Ft) Combined. The Main Floor Boasts a Sun-Filled Living Room With Large Windows, An Updated Gourmet Kitchen With Quartz Countertops, And Eat-In Area Overlooking A Private, Deep Backyard, Perfect For Family Living And Entertaining. An Extra Side Entrance Adds Flexibility And Convenience. Close To All Amenities To McKee Public School, Earl Haig Secondary, And Numerous Transit Lines Including TTC Subway And Local Bus Routes. Shopping And Dining At Bayview Village Are Just Minutes Away, While Commuting Is Effortless Via Yonge, Sheppard, and the DVP/401 Corridor. (id:60365)
140 Wedgewood Drive
Toronto, Ontario
Raise the Bar on Modern Family Living This beautifully maintained 4-bedroom freehold home redefines what it means to live with comfort, purpose, and style. Tucked away in a peaceful, family-oriented neighborhood, it offers the rare chance to own a home that's not only functional but deeply inspiring. Designed for those who value both everyday ease and memorable moments, this residence blends open, sun-filled living spaces with thoughtful touches throughout. The main floor flows effortlessly, making it just as easy to host Sunday brunches as it is to enjoy quiet evenings with loved ones. At the heart of the home is a bright, contemporary kitchen equipped with quality appliances, generous storage, and smart design details that make cooking a joy not a chore. Whether you're preparing meals for a busy week or celebrating life's milestones, this space rises to the occasion. Upstairs, four spacious bedrooms provide comfort and quiet in equal measure. Each room is filled with natural light and designed to be a personal retreat. The primary suite stands out with its calming atmosphere and ample space to relax, recharge, and restore. Beyond the interiors, enjoy a low-maintenance backyard ideal for al fresco dinners, children's play, or a tranquil afternoon with a good book. With a private driveway and attached garage, convenience meets lifestyle in the best way. Situated close to high-ranking schools, lush parks, shopping, transit, and major commuter routes, this home is ideal for families ready to grow or investors seeking long-term value in a thriving area. Raise your standards. Raise your lifestyle. This is a property that delivers more than just a roof, It brings room to dream, space to live, and a future to believe in. (id:60365)
48 Yorkminster Road
Toronto, Ontario
Impeccably Redesigned Residence in Prestigious St. Andrew. Expansive Resort-Style Backyard, Bespoke Interiors & Exceptional Craftsmanship Situated on the largest pie-shaped lot on this coveted street in Toronto's exclusive St. Andrew community, this one-of-a-kind custom home has been thoughtfully transformed with high-end upgrades and timeless design throughout. From the brand-new architectural façade and professionally landscaped grounds to the refined interiors, every detail reflects superior craftsmanship and luxury. Step into a grand entryway where heated tile floors, soaring ceilings, and double closets offer a warm, elegant welcome. The open-concept main level flows beautifully, with rich hardwood floors, custom millwork, and expansive sightlines that make both everyday living and entertaining effortless. At the heart of the home is a fully customized Wolf chefs kitchen with an oversized island, premium appliances, and a cozy breakfast area framed by signature round windows overlooking the serene backyard. The family room exudes warmth and comfort, with a sleek gas fireplace and oversized European-style windows and doors that open to your outdoor sanctuary. The backyard is a true showpiece featuring a saltwater pool, hot tub, sports court, and built-in bar, all surrounded by mature landscaping for privacy and tranquility. Upstairs, five bedrooms await each with a private ensuite and custom closets. The primary suite offers 10-ft ceilings, gas fireplace, spa-inspired 5-piece ensuite, and walk-in closet. A second-floor lounge/study between two bedrooms adds a bright, versatile space. The finished lower level features two more bedrooms, a large rec area, and ample storage. With nearly 5,500 sq ft of finished space, smart home upgrades, and impeccable finishes, this home is a rare opportunity in one of Toronto's most prestigious neighbourhoods. (id:60365)













