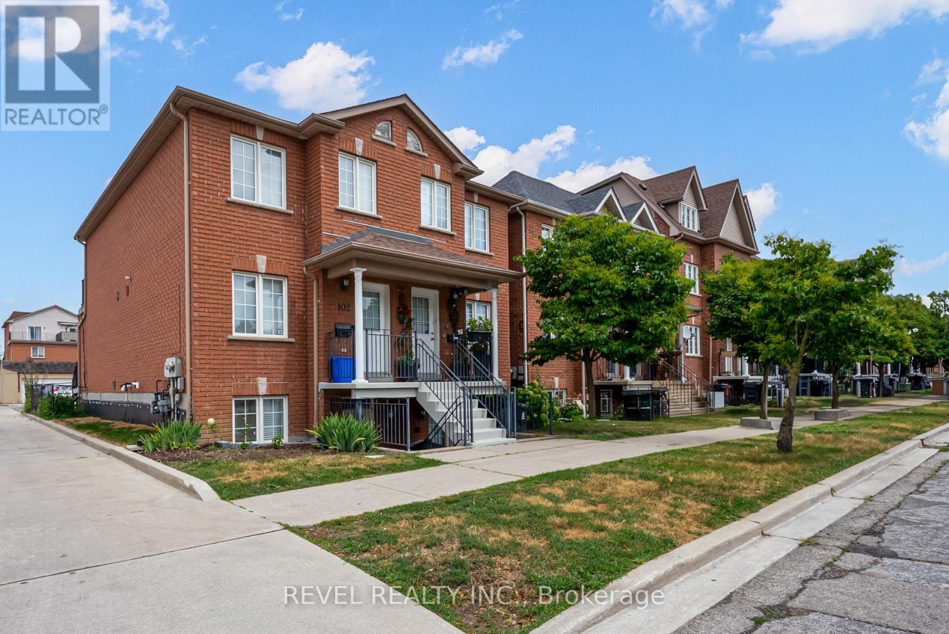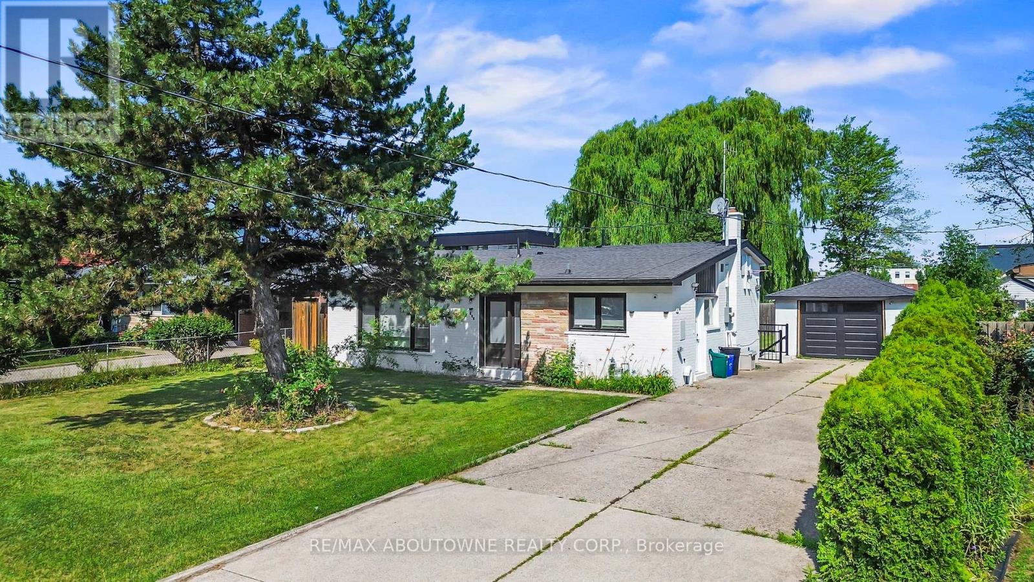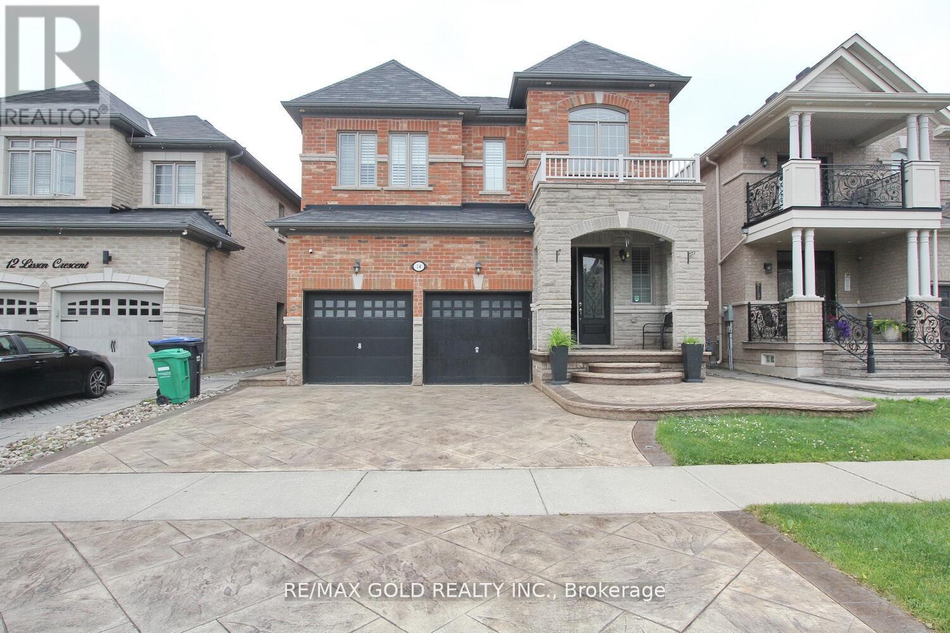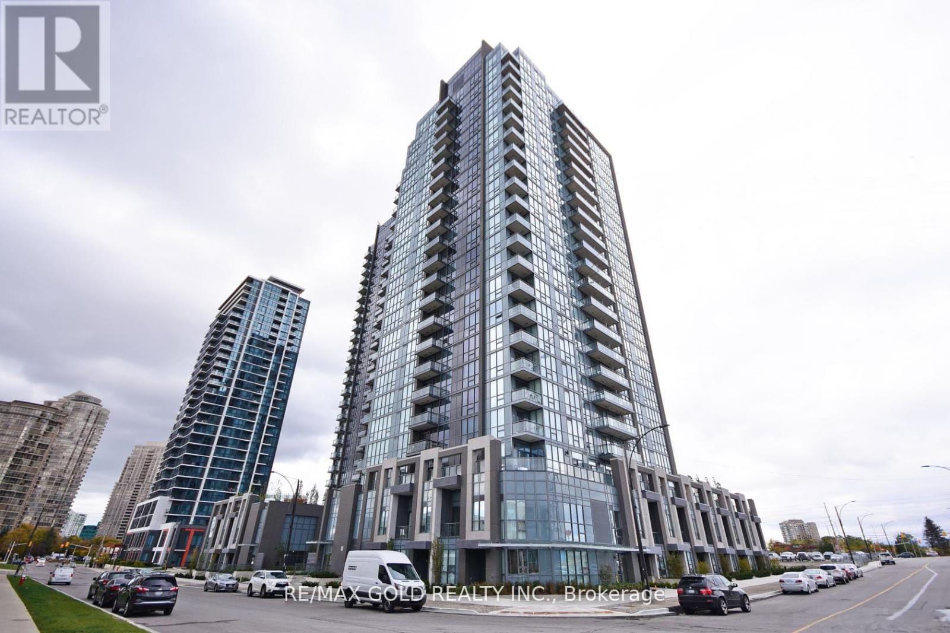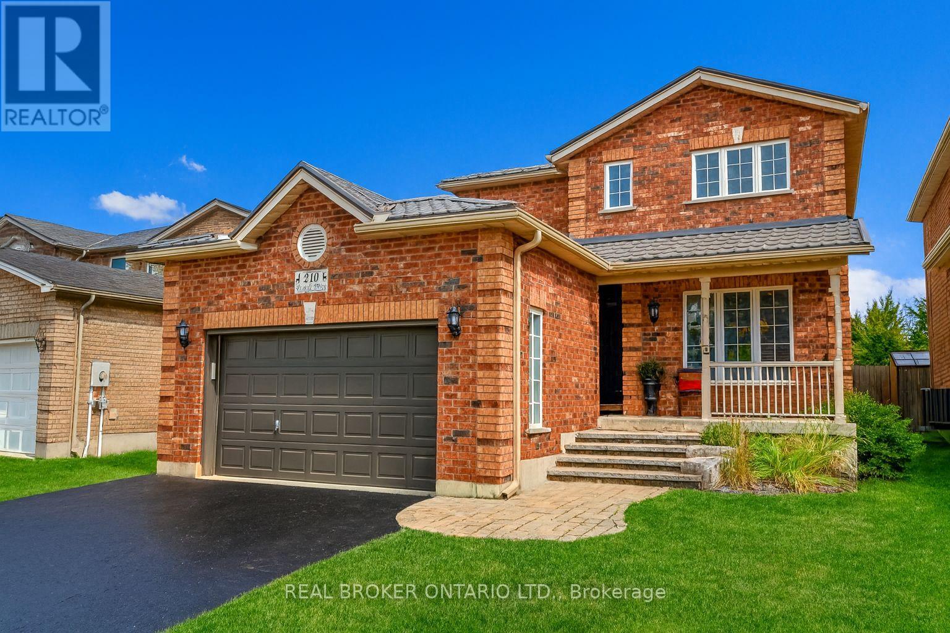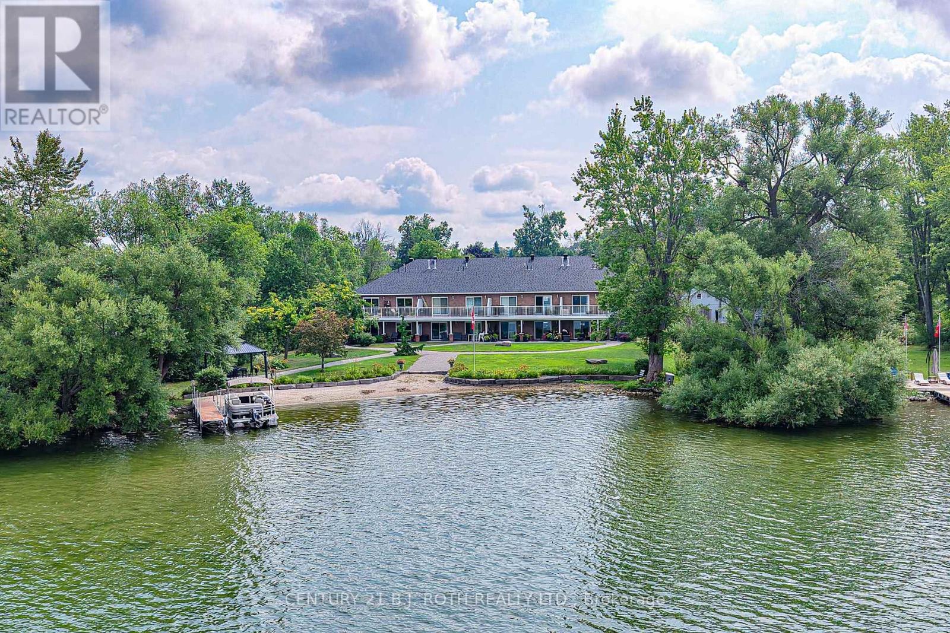98 Connolly Street
Toronto, Ontario
Welcome To 98 Connolly Street A Bright And Airy One?Bedroom, One?Bathroom Main-Level Townhome With Soaring Ceilings And An Open?Concept Layout That Maximizes Space And Natural Light. This Rarely Offered Unit Features A Modern Kitchen Overlooking The Living And Dining Areas, Perfect For Entertaining, And A Spacious Primary Bedroom Retreat. Enjoy Your Private Terrace For Morning Coffee Or Evening Relaxation. Located In The Heart Of Vibrant Carleton Village, Steps From Wadsworth Park, The Junction, Stockyards, Corso Italia, And Trendy St. Clair West Shops And Cafes. Easy Access To Public Transit, The U.P. Express, And Minutes To Earlscourt Park. A Unique Opportunity For First?Time Buyers, Investors, Or Those Seeking A Stylish Urban Retreat In A Highly Sought?After Neighborhood. (id:60365)
13250 Tenth Side Road
Halton Hills, Ontario
Stunningly Upgraded and in a Mint Move-in Condition => An Open Concept 2,921 Square Feet (MPAC) with A Picture-Perfect Show-Stopping Curb Appeal => Meticulous Attention To Luxury Detail => Home Sits on a Private .41 Acre Lot offering a Perfect Blend of Space & Seclusion for Outdoor Enjoyment and Everyday Living => Combining Elegance, Functionality & Comfort in Every Room => A Welcoming Grand 2 Storey Foyer Featuring a Graceful Flow into the Main Living Areas => Family Size Gourmet Kitchen with Granite Counters, Stainless Steel Appliances & Tumbled Marble Backsplash => Centre Island with a Sink & Wine Rack => Walkout from Breakfast Area to an Oversized Deck with a Hot Tub (in an "As is" Condition) => Formal Dining with Cathedral Ceiling Creating an Open, Elegant Atmosphere that's perfect for Hosting Special Gatherings => Sunken Living Room Offering an Intimate Cozy Setting => Master Bdrm with an Upgraded Ensuite, Complete with a Jacuzzi Tub for Ultimate Relaxation => Hardwood Floors with Upgraded Baseboards => Extensive Crown Moulding => Interior & Exterior Pot Lights => Main Floor Office with French Doors offering a Perfect Blend of Privacy & Elegance for your Workspace => Main Floor Family Room with Fireplace Creating a Warm and Inviting space => Professionally Fully Finished Basement with a Rec Room, Custom Built Wet Bar/Kitchen, 5th BDRM & 3 Piece Bathroom Perfect as an IN - LAW SUITE for a growing Family => Laundry Room with Garage Access & Side Door entry from the side yard => A Serene Private Backyard featuring an Oversized Deck that Flows into an Elegant Interlock Seating Area, Complete with an Inviting Firepit and a Tranquil Pond - Perfect for Entertaining & Relaxation => Extended Double Driveway with Ample Space for 10 Cars - Designed for Multi-Vehicle Family & Guest Parking => Perfectly situated Just Minutes Away from the Premium Outlet Mall Offering Convenient Access to a wide Array of Retail Shops => Truly A 10+ Home ; Showcasing a pride of Ownership! (id:60365)
Lower - 523 Pinegrove Road
Oakville, Ontario
Beautifully updated throughout, this spacious basement unit offers two comfortable bedrooms, a modern 3-piece bathroom, a full kitchen, and private laundry. The renovation includes stylish finishes and a bright, functional layout. Located in a quiet, family-friendly neighbourhood with easy access to schools, transit, and amenities. Enjoy ample parking space on the driveway. A fantastic place to call home! **30% of the utility bill to be paid every month** (id:60365)
14 Lisson Crescent
Brampton, Ontario
Don't Miss!!! Great Opportunity!!! Please see the virtual tour/pics. Thousands Spent On Upgrades. Posh Neighbourhood of Credit Valley. Thousands Of $$$$ In Upgrades Stone & Brick Exterior, Double Door Entry, High Ceiling At Entrance, Open To Above 20 Ft. Smooth,10 Ft Ceiling On Main. Oak Stairs W/ Iron Pickets, Hardwood On Main, Office, Pot lights, Huge Basement Apartment With Sep Entrance, Huge 5Bedrooms, 6 washrooms,3 Bedroom Basement, Wide Hallway. Convenient Location, Nearby Schools, Plazas, and Bus Stops. Must See. Total 6 Car Parking. Porcelain Tiles! Upgraded Kitchen Cabinets! Granite, Kitchen.2 Laundry, Countertop/Island! Pantry, Granite Countertops In All Washrooms! Pot lights! Fireplace !!! Side Door Entrance Built By Builder !!! Gazebo, Garden Shed. (id:60365)
423 - 3351 Cawthra Road
Mississauga, Ontario
1000 Sqf Penthouse Suite In The Sought After Boutique-Style "Applewood Terrace" Building Conveniently Located On Bloor Transit Line. This Extraordinary Condo Is Generously Appointed. Large Open Concept Living/Dining Rooms W/Juliette Balcony, Built-In Electric Fireplace, Crown Moulding. Modern Kitchen W/Tall Cabinets, Stainless-Steel Appliances And Breakfast Bar W/Granite Countertop. Primary Bedroom W/Walk-In Closet And 4-Piece Ensuite W/Jacuzzi Tub. *** Separate Den W/French Doors, Skylight And Pot Lights - Could Be Used As 2nd Bedroom***. Spacious Open-Concept Design With 9-Foot Ceilings. Super Top Floor Unit. Sought After Central Location Close To All Amenities!!! (id:60365)
17 Armstrong Street
Brampton, Ontario
A Rare Opportunity in the Heart of Downtown Brampton! Welcome to this charming mid-century bungalow, ideally situated on a quiet, sought-after street in downtown Brampton. This rare corner lot offers incredible potential for those looking to build their dream home or invest in a prime location. Step inside to an oversized family room, filled with natural light from a large picture window, original hardwood floors, and a cozy fireplace perfect for relaxing or entertaining. The updated kitchen features a cork floor and overlooks the lush, mature gardens that surround the property, providing a peaceful retreat in both the front and rear yards. Enjoy the convenience of being within walking distance to shopping, new hospitals, transit, theatre, parks, and more everything downtown Brampton has to offer is at your doorstep. Parking for up to 3 cars adds to the practicality and value of this exceptional property. Whether you're looking to renovate, build new, or simply move in and enjoy, this is a truly unique opportunity you wont want to miss! (id:60365)
1919 - 5033 Four Spring Avenue N
Mississauga, Ontario
Motivated Seller!!! Price to sell. Great opportunity for a first-time Buyer!! Convenient Location!! This beautiful and spacious corner unit features a modern, open-concept layout, making it great for entertaining. It boasts 2 bedrooms, 2 washrooms, a living room with a walk-out to a balcony, and floor-to-ceiling windows. Approximately 900 square feet of comfortable finishes plus a 43-square-foot balcony. Impressive and abundant amenities at 3rd floor. games room, children's playroom and playground, gym, indoor pool, hot tub, Party room, media room, sauna, guest suites, and visitor parking. The prime parking spot is located on Level P2, Parking Spot 108. One Locker included. Transit, highways, future Light Rail Transit, shops & restaurants. Close to all amenities. Offers a convenient, sociable & secure condo lifestyle.!!! (id:60365)
23 Virgilwood Crescent
Barrie, Ontario
Welcome to your new home! This stunning two-story residence offers the perfect blend of modern style and comfortable living. Step inside and be greeted by the warm and inviting atmosphere, enhanced by large windows flooding the home with an abundance of natural light, creating a bright and airy feel in every room. The layout with 4+1 bedrooms and 3 baths provides ample space for a growing family or for hosting guests. The real showstopper is the backyard, a true oasis designed for relaxation and entertainment...MUST be seen! This home is more than just a place to live; it's a lifestyle. Don't miss the opportunity to make this incredible property your own! (id:60365)
210 Pringle Drive
Barrie, Ontario
Welcome to 210 Pringle Drive, a well maintained and move-in-ready home located in the desirable central west end of Barrie. This beautiful two-story residence is a perfect blend of comfort and style, featuring a thoughtfully designed layout and tasteful upgrades throughout. As you step inside, you'll be greeted by a bright and spacious foyer, complete with a convenient powder room & direct inside entry to the oversized 1.5-car garage. The main floor boasts upgraded hardwood and ceramic floors, setting a sophisticated tone for the entire home. The open-concept design is perfect for modern living, with an eat-in kitchen overlooking the cozy living room. The kitchen features a breakfast bar and plenty of counter space, making it a fantastic hub for family meals and entertaining. From the living room, a walkout leads you to a private, fully fenced, and beautifully landscaped backyard, providing a serene outdoor oasis for relaxation or play. A hot tub and fully screened gazebo add upgraded flair to a larger backyard. For more formal occasions, a separate dining room with elegant crown molding offers the ideal space for hosting dinner parties. Upstairs, you'll find three spacious bedrooms, including a serene primary suite. The primary bedroom is a true retreat, complete with a walk-in closet and a private ensuite bathroom. The other two bedrooms are generously sized and share a well-appointed second bathroom. The home's lower level offers even more living space, with a bright and tastefully finished family room featuring modern pot lights the perfect spot for movie nights or a kids' play area. The basement also includes a sep laundry room, lge 2pc bath and a dedicated storage room The fully fenced backyard is beautifully landscaped, offering a private and secure space for children and pets to enjoy. With its neutral decor, modern finishes, and prime location, 210 Pringle Drive is a rare find. It's a home ready for you to simply move in and start making memories. (id:60365)
82 Helena Street
Wasaga Beach, Ontario
UPGRADED ALL-BRICK WASAGA BUNGALOW ON A GENEROUS 106 X 145 FT LOT OFFERING MODERN COMFORT, SPACE, & THE BEST OF BEACH TOWN LIVING! On a peaceful, tree-lined street in the heart of Wasaga Beach, this home welcomes you with natural greenery, quiet surroundings, and the unmistakable ease of beach town living. Spend your mornings strolling to nearby parks, grabbing coffee or groceries at the local plaza, or hopping on transit for easy access to everything you need, then enjoy afternoons at the sparkling waters and sandy shores of Georgian Bay just minutes away. This classic all-brick bungalow offers both comfort and lasting peace of mind with a newer metal roof, a spacious 106 x 145 ft fenced lot perfect for backyard gatherings, two handy garden sheds, and the convenience of an optional irrigation system. Inside, light floods through newer windows - including a statement triple-pane front bay window - creating a warm and welcoming atmosphere across the main floor with three bedrooms and a full bath. The finished walk-out basement extends your living space with a cozy gas fireplace and excellent potential for an in-law suite or private guest area. Modern upgrades, including a newer furnace, heat pump, and 200-amp panel, make this home move-in ready and ready to meet all modern household needs. A true Wasaga Beach gem, this #HomeToStay is ready for you to move in and start making memories steps from the shore! (id:60365)
204 - 43 Creighton Street
Orillia, Ontario
Welcome to Atherley Gardens and waterfront living on Lake Simcoe! This boutique complex is comprised of only 8 units, each with its own double car garage plus 2 exterior parking spots. Featuring direct beach access and spectacular unobstructed water views from this second floor end unit. With no lobby and no elevator, Atherley Gardens is unique with direct access to the unit from the covered front deck. The end unit offers a cozy corner to sit and relax on the front deck, as well as a private lakeside balcony with room for your bbq, outdoor dining, and picturesque sunsets. The moment you step inside this carpet free home, the open concept kitchen dining living area showcases the waterfront view. The classic white kitchen offers plenty of cabinetry, centre island with additional storage and plenty of gorgeous granite counter space which flows seamlessly to the spacious dining and living area perfect for entertaining. The king size primary bedroom also has access to the lakeside deck plus an ensuite with a large jetted tub and brand new walk in shower. Another full bathroom, in-suite laundry with new washer (2022), new owned hot water tank (2022) and new shingles (2025). Swim, kayak, boat, walk & bike the trails, minutes to marinas, Orillia and Casino Rama, this central location offers convenient year round living or a care-free cottage getaway! (id:60365)
32 Grand Trunk Avenue
Vaughan, Ontario
Luxury Townhouse At Its Finest. This Modern, Open Concept Home Boasts 9' Ceilings And Is Upgraded Throughout. Complete With Two Car Garage, Two Patios (410 +120 Sq Ft) Perfect For Entertaining And A Bright Basement in-law suite! Close To Shopping, Great Schools, Go Train, 407. Don't Miss Out On This Incredible House! (id:60365)

