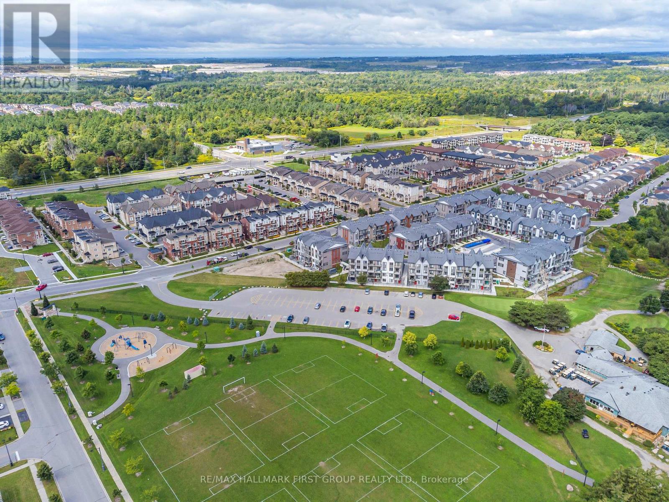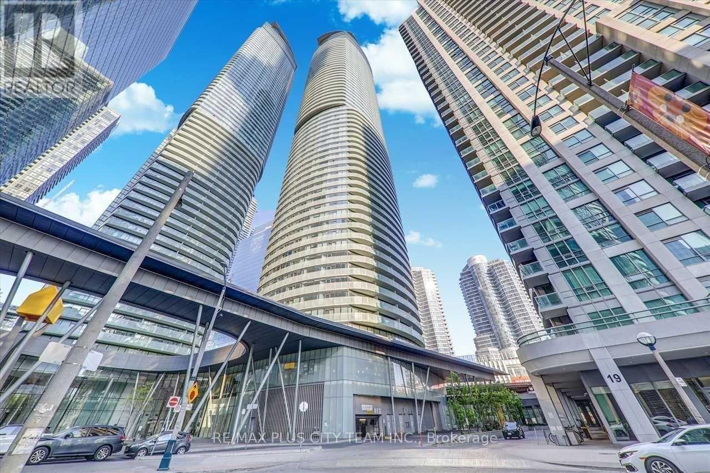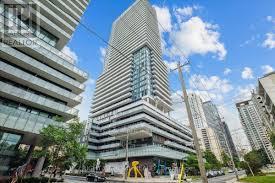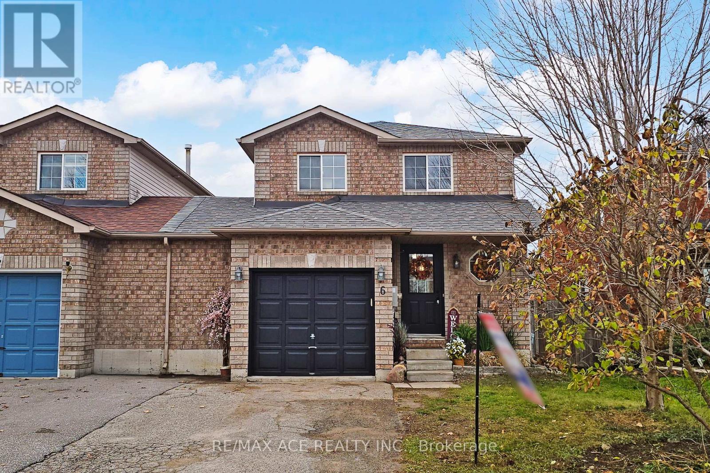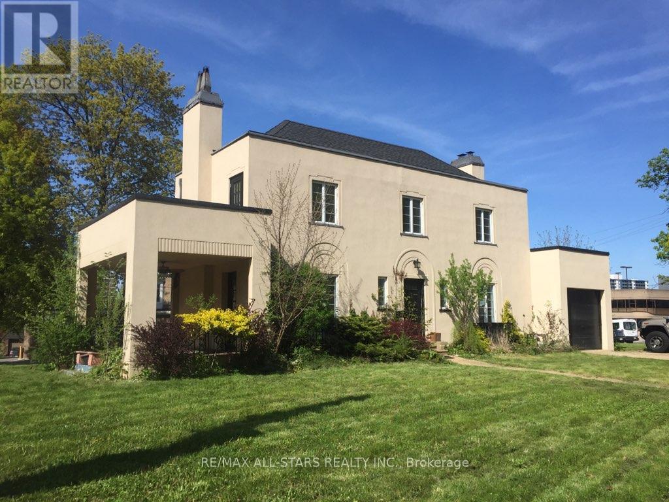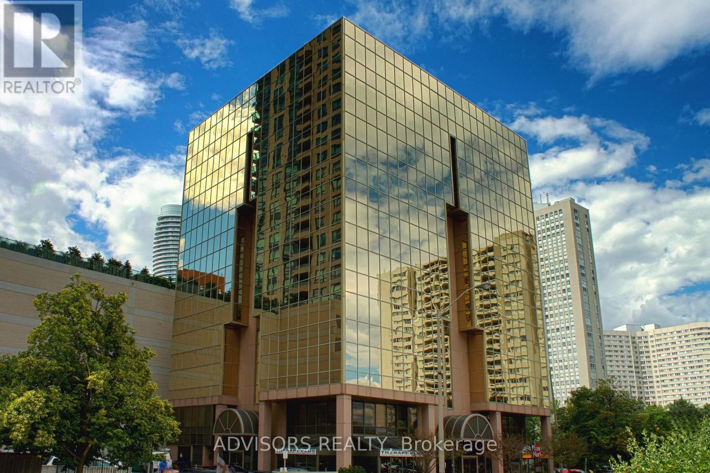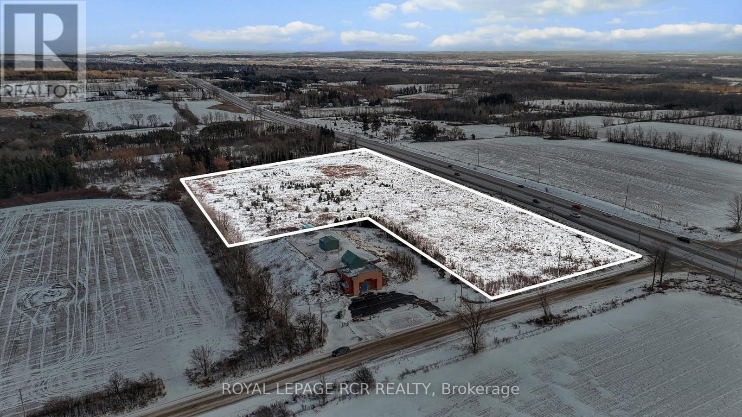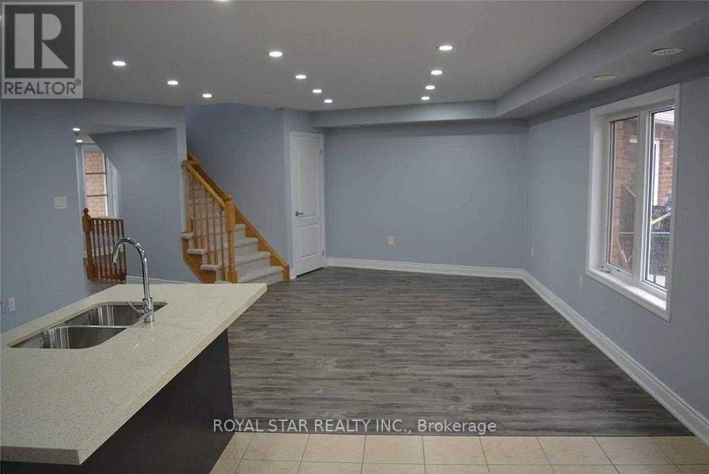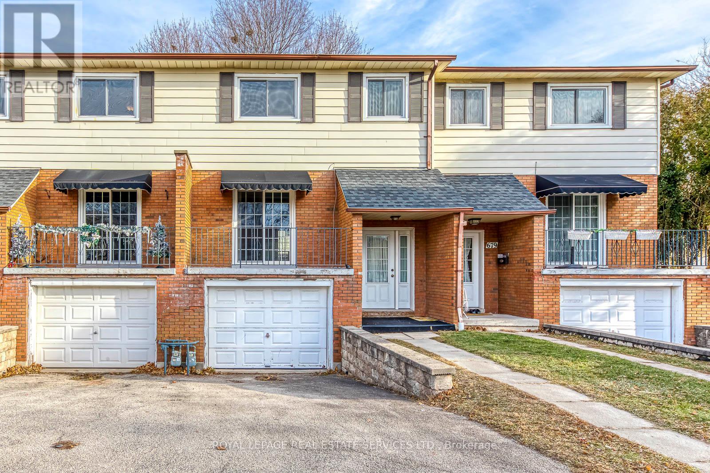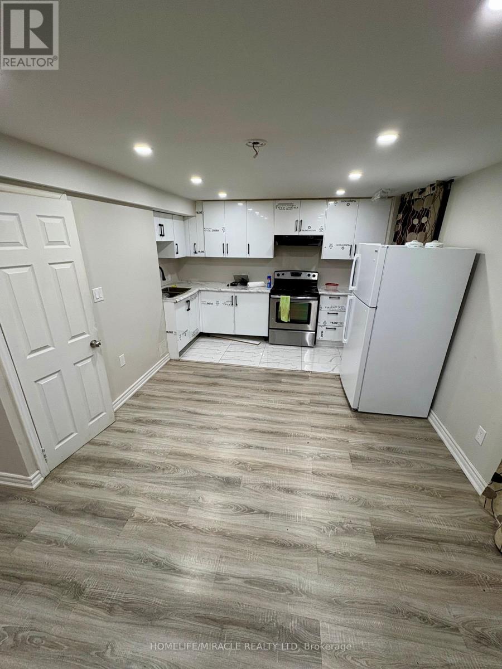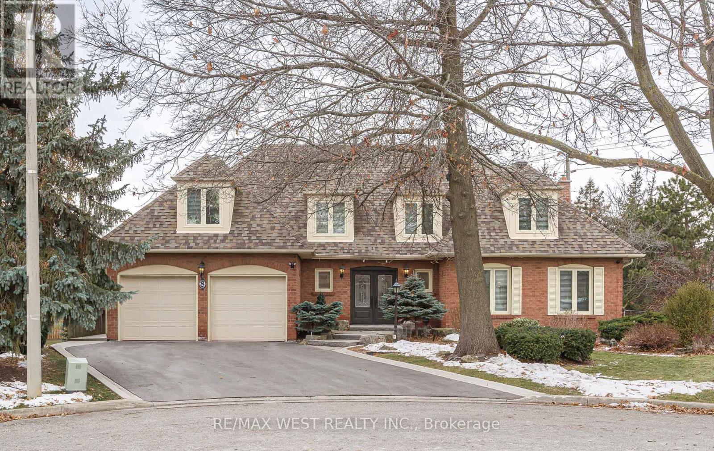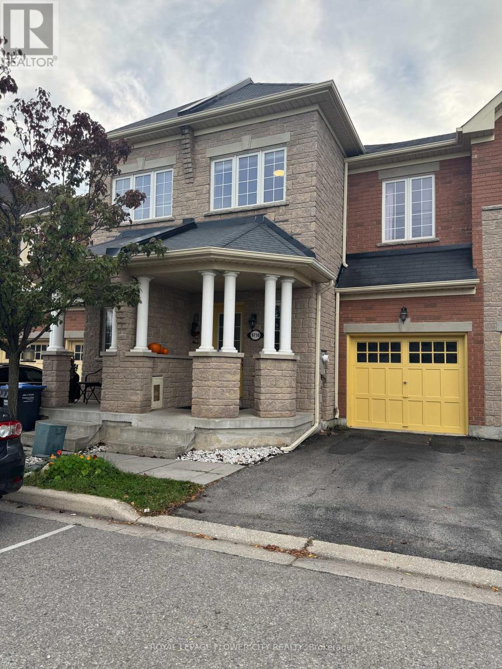212 - 2635 William Jackson Drive
Pickering, Ontario
Welcome to this beautifully upgraded 2-bed,+ Den, 2- bath ground-floor unit stacked townhouse offering the perfect blend of comfort and convenience! Enjoy a bright open-concept layout, 9ft ceilings, and large windows that fill the home with natural light. The modern kitchen features granite counter tops, stainless steel appliances, breakfast bar & ample cabinetry- perfect for entertaining. The spacious primary bedroom includes a 4-piece ensuite, while the second bedroom offers walk-out access to a private back yard patio-ideal for summer relaxation. Laminate flooring throughout the kitchen and dining makes maintenance easy. This home includes dedicated parking, ensuite laundry, and energy-efficient systems. Located in a highly desirable family-friendly community - Steps from parks, golf course, top-rated schools, transit, places of worship, sports facilities, and community centres. Minutes to Hwy 407/401 Durham Transit, GO Station. Main Plaza shops on Brock Rd., dining, medical services & more. A must-see opportunity for first-time buyers, down sizers, or investors. (id:60365)
1610 - 12 York Street
Toronto, Ontario
Welcome to Ice Condos, where urban living meets luxury in the heart of downtown Toronto. This 2-bedroom plus den, 2-bathroom corner suite offers a bright, functional layout with 9-foot floor-to-ceiling windows showcasing breathtaking views of the city, CN Tower, and Lake Ontario from every room. The modern kitchen is equipped with stainless steel appliances, granite countertops, and sleek finishes, making it both stylish and practical. Amazing building amenities include a state-of-the-art fitness centre, party and meeting rooms, a business centre, indoor pool, jacuzzi, and steam rooms, providing everything you need for an active and balanced lifestyle. Perfectly situated in one of Toronto's most connected locations, you'll enjoy direct access to the PATH, Maple Leaf Square Mall, Longo's Grocery Store, Union Station, and the Scotiabank Arena. The Financial and Entertainment Districts are just steps away, offering the ultimate in downtown convenience. This stunning corner unit combines comfort, sophistication, and accessibility-ideal for professionals seeking the best of Toronto living. (id:60365)
3504 - 161 Roehampton Avenue
Toronto, Ontario
Bright & Modern 2 Bed 2 Bath Corner Unit With Parking & Locker In The Heart Of Yonge & Eglinton. Floor To Ceiling Windows, A Large 291 Sqft Wrap Around Balcony With Stunning Views & Lots Of Natural Lights. Luxury Open Concept Kitchen. Steps To Subway & Future Lrt Station And All Conveniences You Would Need. Excellent Amenities Include Outdoor Pool, Hot Tub, Spa, Bbq, Gym, Golf Simulator, And Party Room. (id:60365)
6 Aconley Court
Barrie, Ontario
WOW!!! Immaculate show stopper has finally arrived!!! A spacious, on a quiet family-friendly court, tastefully renovated linked home in Barrie's desirable Georgian drive community. This 3 bedroom, 2.5 bathroom home boasts brand new vinyl floors on 2nd floors to complement with brand new hardwood stairs . Not to mention brand new zebra blinds thru out and whole interior of home professionally painted with warm color. Upstairs you'll find three generously sized bedrooms with primary bedroom offering a Jack-and-Jill entrance to the main bathroom providing added convenience and a more functional use of space. The fully finished basement provides endless possibilities whether you need a home office, media/recreation room or an area to workout. This versatile area is ready to suit your lifestyle even could be used as a 4th bedroom in-law-suite since it already has its own 3 pc bathroom. Step outside into your own private fully fenced backyard complimented with a cozy deck. Enjoy the fire-pit for cooler weather outdoor gatherings or simply relaxing in a peaceful setting. Additional features include an attached 1-1/2 car garage with remote opener/keypad and tons of shelves to store and keep your garage organized. Proximity to hospital, Georgian college, parks, schools, shopping, dining and the list goes on. Minutes from Hwy 400 for easy access. This home truly has it all: space, style, and privacy. Make it your dream HOME!!! ** This is a linked property.** (id:60365)
1 St James Place
Hamilton, Ontario
**8th Decade Neo Classical Design Mansion** This Two Storey Home is a fine example of Art Moderne Of Its Era, A Style of Architecture That Features bold lines And Sleek Streamlined Surfaces**Absolute Maximum Curb Appeal** Cul-De-Sac Setting Only 9 Houses in The Entire St. $$Thousands spent on upgrades and Reno**Attention!!! Doctors, Nurses & Medical Practitioners**Literally 100 Steps to St. Joseph's Hospital**Out Of Your Scrubs & Into Your Dream Home in 60 Seconds**Move in Condition**Shows a 10**Glorious Wonderful Opportunity To Own One of Hamilton's Iconic Address**Approximately 1/3 of An Acre In the Centre of The City** Rarely Offered for Sale** Ample Parking** Centre Hall Plan** Total Reno to the Metal Studs in 2020** Very Large Principal Rooms** 2 Fireplaces**Laminate and Tile Flooring Thru Out Including Basement**Finished Architect Drawing for an Additional 1400 Sq ft. Separate Detached Dwelling to Be Built N/W Side of Property** Very Convenient Location-Very High Walk Score**Close to Shops, Cafe's, Restaurant, City Hall, Mere Steps To Downtown** New Furnace (December 2025), New Roof (2023) Heated Downspouts (December 2025) New Driveway Extension (2023)** Walk Out From Living Room to an inviting Terrace with Classic Terrazzo Flooring and an Installed Gas Line for BBQ** Walk Out To Balcony From Primary Bedroom With A South/East Exposure** Wonderful Place To Enjoy Your Morning Coffee And Perfect Place to View The Full Moon** Walk Out to Balcony From The 2nd Bedroom With South/West Exposure Overlooking The Lush Green Garden With Mature Trees**Basement Fully Finished 6ft10' in Height** 3 Pce Washroom**Fireplace**Laminate & Tile Flooring** Very Large Office Space With Above Ground Windows** Definitely Very Special Property With Lot's of Potential For Addition*$$ Great Value$$*Do not miss this Chance** Heritage Designation** Vendor Is An RREA (id:60365)
607 - 3660 Hurontario Street
Mississauga, Ontario
This spacious 1,167 sq. ft. office offers a welcoming reception area and five private glass-enclosed rooms with captivating street and outside views. Situated in a meticulously maintained, professionally managed 10-storey building in the heart of Mississauga City Centre, it provides easy access to Square One Shopping Centre and major highways 403 and QEW. Both underground and street-level parking are available. Ideal for a professional workspace, this prime location combines functionality, accessibility, and the vibrant energy of the city. (id:60365)
0 Hurontario Street
Caledon, Ontario
An exceptional opportunity to own 8.28 acres of raw land in a highly desirable Caledon location. Prime corner property on Hurontario at Beech Grove Sideroad. This property is predominantly flat with a gentle slope toward the rear, allowing for excellent natural drainage. The treed boundary offers added privacy and a picturesque setting. Ideally situated between Caledon Village and Orangeville, the property provides convenient access to a wide range of amenities while still offering a rural living atmosphere. (id:60365)
Upper - 54 Baycliffe Crescent
Brampton, Ontario
Welcome To This Beautifully Maintained Spacious 3-Bedroom, 2 Full Bathroom Home, Perfectly Situated Less Than A 2-Minute Walk To Mount Pleasant GO Station And Surrounded By All Major Amenities Offering Both Convenience And A Great Walk Score. This Sun-Filled End Unit Boasts A Spacious Living Room, An Open-Concept Kitchen With Abundant Storage And A Central Island, Plus Generously Sized Bedrooms. The Primary Suite Features A 4-Piece Ensuite And A Large Walk-In Closet. Added 2 Parking Spaces. Tenant Pays 70% Cost Of All the Utilities Since The Main Floor Commercial Unit Is Rented Separately. (id:60365)
681 Cumberland Avenue
Burlington, Ontario
Welcome to this spacious and comfortable townhome in Burlington! Step inside to discover a home that offers plenty of room for family living. This property features three bedrooms, each with its own closet, plus an additional large rec room in the partially finished basement. The kitchen includes a bright breakfast area that opens to a backyard with a deck, perfect for outdoor gatherings. Generous dining and living areas flow to a balcony, ideal for relaxing and enjoying the fresh air. Located in a family-friendly neighbourhood, this home offers convenient access to schools, major highways (HWY 403/QEW), Burlington Go Station, Lake Ontario, and IKEA. You're also just a short walk from Burlington Shopping Centre, Cumberland Park, major plazas, restaurants, and grocery stores (including Farm Boy & Food Basics). Don't miss your chance to make this large, comfortable home yours! (id:60365)
92 Evalene Court
Brampton, Ontario
Bright & Spacious 2 BHK basement legal apartment in the prime location of Heart Lake, Brampton.1 year-old built a basement, Live in a beautiful cul-de-sac neighborhood with peace, privacy, and convenience. Separate entrance, in-unit laundry. fewer stairs. This bright and airy apartment offers large windows that fill the space with natural sunlight, creating a warm and inviting home. Features: 2 bedrooms1 full washroom, newly renovated1 parking space included, Modern open layout with great ventilation. Location Highlights: Walkable distance to groceries and public transit, close to school and other amenities. We are looking for responsible tenants who will treat this home with care. Perfect for a small family, young professionals, or students seeking a clean and cozy space. Tenants to pay 30% of utilities. (id:60365)
8 Oakridge Court
Brampton, Ontario
Absolutely stunning property! No disappointments here! Nestled on a quiet + safe court + backing onto conservation for your privacy + entertainment with an inground pool + hot tub with covered decking. Landscaped, charming dormers, amazing renovation in 2021 with open concept kitchen + dining rms (quartz countertops, walk-in pantry, huge centre island), stainless appls up + down! Gorgeous fin walkout basement apartment (not registered). Beautiful strip hardwood flooring throughout. 4 + 2 spacious bedrooms, 4.5 bathrooms, CAC, CVAC, pot lighting, 2 gas fireplaces, crown molding, all appliances and light fixtures included, shows 10++. A very special home! New pool liner + concrete surround. New furnace + HWT owned in 2021, all windows and doors replaced, new roof 2019. All ceilings scraped and smooth. New driveway 2024. It's the best of both worlds in an established neighborhood with mature trees but like new inside! A bright beautiful home!! 10++ (id:60365)
9710 Mclaughlin Road N
Brampton, Ontario
Welcome to this SEMI-FURNISHED (List of Items attached) gorgeous and bright freehold townhouse in the sought-after Fletcher's Creek Village community! Offering over 1711 sq. ft. (Not including Finished Basement) of beautifully maintained home with a Ravine backing. This home features a spacious open-concept layout, hardwood flooring on the main flor and broadloom in the upper level, and an abundance of natural light. The modern kitchen comes equipped with 1-2 years new stainless steel appliances, renovated kitchen cabinets, and a walkout to a large entertainer's deck overlooking a private fenced yard, perfect for summer gatherings. The upper level includes a generous primary bedroom with a 3-piece ensuite and a large walk-in closet, plus two additional bright bedrooms and convenient upper-level laundry in a separate double door closet. The finished lower level provides a great recreation room with a Full washroom and additional storage space with a walkout to the backyard. Enjoy the family-friendly setting close to top-rated schools, parks, trails, shopping, and highways. Tenant to pay 100% utilities and carry liability insurance prior to occupancy. No Pets. (id:60365)

