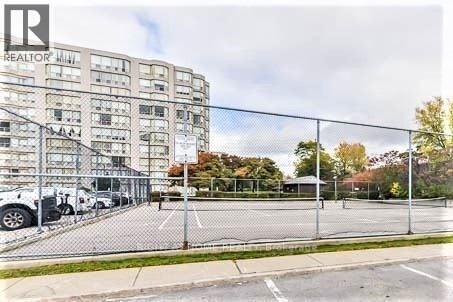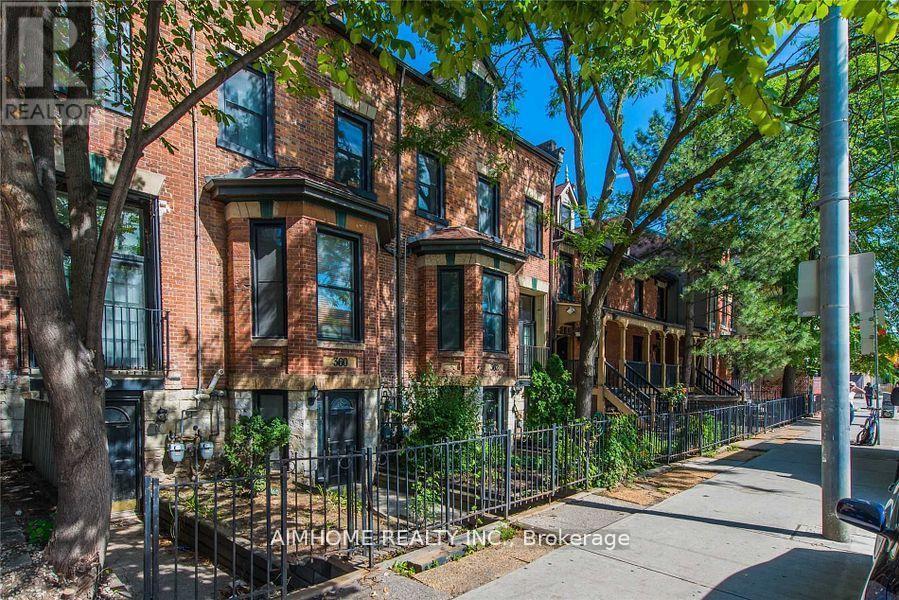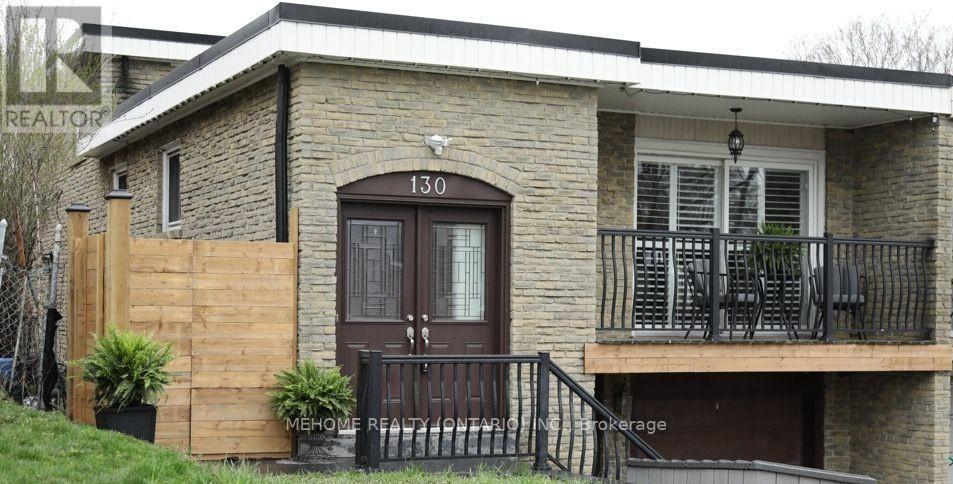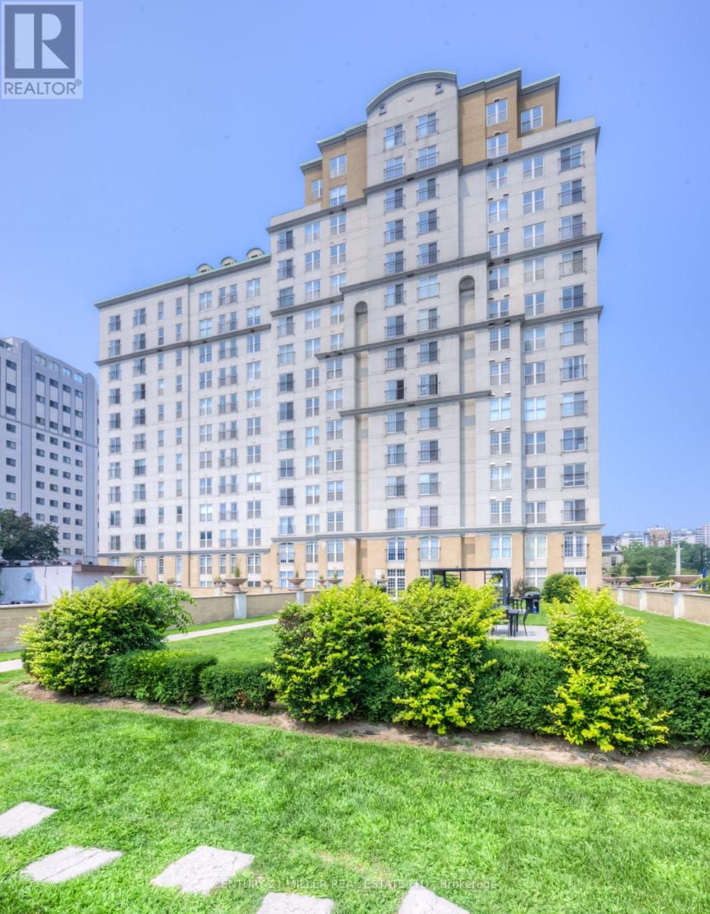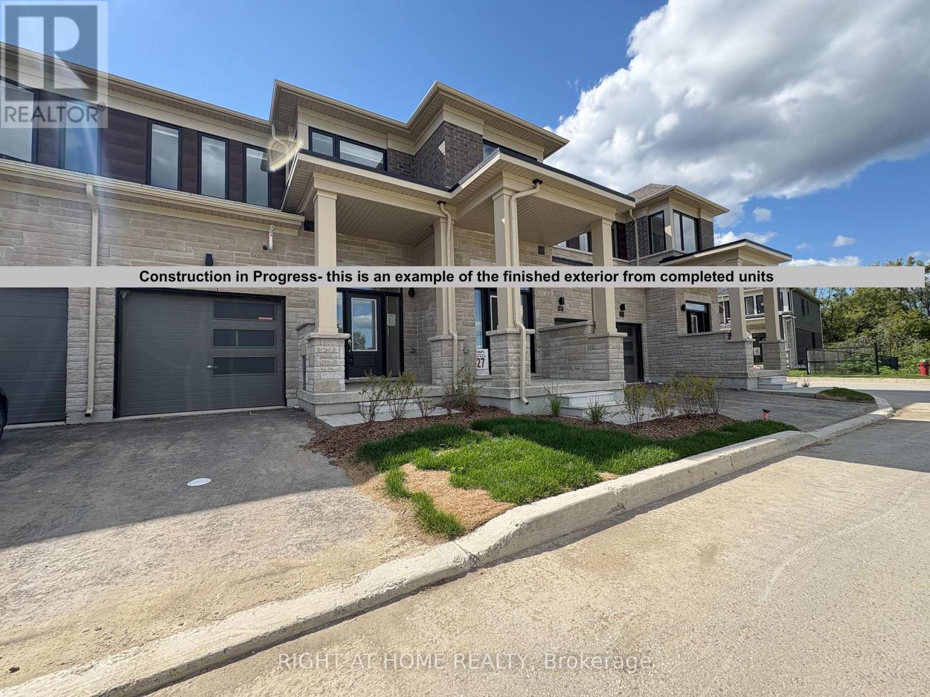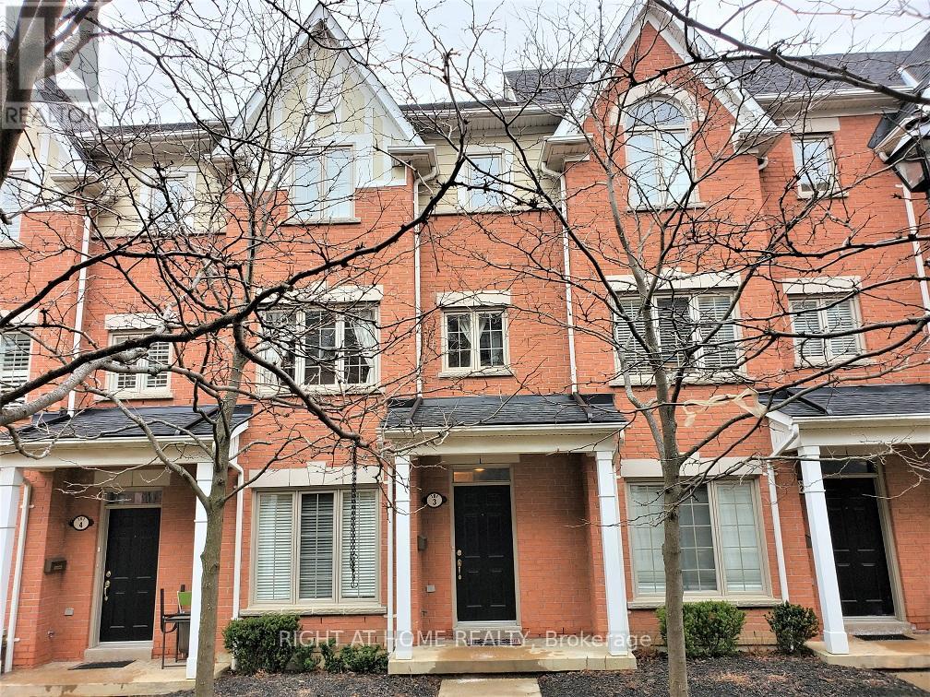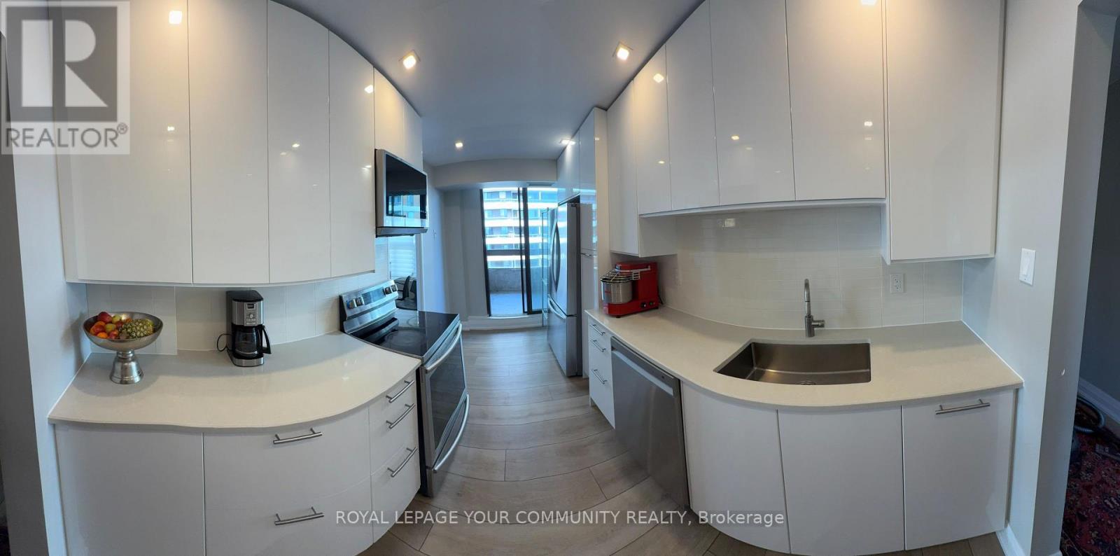1409 - 80 Western Battery Road N
Toronto, Ontario
This beautiful studio is in the heart of Liberty Village offers CN Tower and skyline views. Enjoy a smart, functional layout with an open-concept kitchen featuring granite countertops and stainless steel appliances, laminate flooring, and floor-to-ceiling windows that flood the suite with light. Step out to a private balcony for sunrise and sunset, and enjoy the convenience of in-suite laundry. Unbeatable location: steps to transit, groceries, cafes, pubs, and restaurants, close to the lake and highways, don't miss it! (id:60365)
908 - 1 Rean Drive
Toronto, Ontario
Welcome to this bright and spacious 2 bedroom condo unit in the heart of Bayview Village! This beautifully maintained unit offers functional layout, large windows, and an abundance of natural light throughout.Open concept living & dining with walk-out to private balcony. Spacious primary bedroom with large closet & 4-piece ensuite. One parking spot & one locker included. Enjoy 24-hour concierge service and top-tier amenities, including: Indoor Pool Fitness Centre Party/Meeting Room Billiards/Games Room Visitor Parking Guest Suites. Unbeatable Location:2-minute walk to Bayview Subway Station, Across from Bayview Village Mall (Loblaws, LCBO, Pusateris, Chapters, Shoppers)Close to YMCA, schools, parks, and North York General Hospital. Easy access to Hwy 401 & 404 ideal for professionals and commuters. Must See! (id:60365)
714 - 415 Main Street
Hamilton, Ontario
Welcome To westgate Condo On Main, Bright and Well-maintained 1 Bedroom + Den, Den can be second Bedroom. Open Concept layout, modern kitchen with stainess steel appliances, in-suite laundry. Building amenities include a fitness room, party room, rooftop terrace, and BBQ allowance. Great location close to Downtown Hamilton, McMaster University, Transit, Hospital, Shopping, Highway and more. 1 parking included, Tenant responsible for utilities. (id:60365)
214 - 175 Cedar Avenue
Richmond Hill, Ontario
Beautiful And Luxurious Condo In The Heart Of Richmond Hill. Steps To Go Station. This Beautifully Laid Out 2 Bedroom, 2 Bathroom, Plus Solarium Condo Is Spread Out Across 1168 Sqft. The Open Concept Kitchen Opens Up To The Massive Living/Dining Area. Ample Storage Throughout, All The Rooms In This Condo Are Large And Livable. The Master Bedroom Has His And Hers Closets, Ensuite Laundry, And Ensuite Bathroom. (id:60365)
3305 Thunderbird Promenade
Pickering, Ontario
Step into this elegant Mattamy-built new traditional 2 story townhome, offering over 2,000 square feet of bright, contemporary living space. The main floor features an open-concept living and dining area with 9-foot ceilings, creating a modern and airy atmosphere. A spacious breakfast area complements the stylish kitchen, complete with stainless steel appliances, sleek cabinetry, and ample counter space - ideal for everyday living and entertaining guests. The main floor also includes a full washroom, providing added comfort and convenience for family and visitors alike. fireplace make you feel more warm in winter . Upstairs, you'll find a conveniently located laundry area with washer and dryer, making household chores simple and efficient. Additional features include a central vacuum system and excellent transportation access, ensuring a perfect balance of comfort and practicality. Extra Deep Single Garage. Direct Access From The Garage To The House. Close To Hwy 407, Hwy 401, Go Station And Other Amenities. fully fenced backyard. (id:60365)
Th#2 - 360 R Dundas Street E
Toronto, Ontario
This Amazing Condo Townhouse With Exclusive One Car Garage Parking, 3 Levels, 2 Bedrooms, 2 1/2 Baths, Fully Renovated, Modern Kitchen With Stainless Steel Appliances, Granite Counters. (id:60365)
Bsmt - 130 Edmonton Drive
Toronto, Ontario
Basement Only. Utilities: $100/ Person. This home sounds like a dream for anyone seeking a blend of urban convenience and suburban tranquility! This home is bright, spacious and unique in the neighborhoods. Two Bedrooms one bathroom with a big family room. Hardwood floors throughout. Close to all major amenities including easy access to hwy 401,404 and 407. Shared Laundry. (id:60365)
315 - 135 James Street S
Hamilton, Ontario
1 bedroom + den suit in Downtown Hamilton's prestigious Chateau Royal building. This bright North facing unit offers an abundance of natural light. The open concept layout from the spacious living and dining area to a well-appointed kitchen which features a breakfast island, granite countertops, and plenty of cabinetry to meet your pantry & cupboard needs. This condominium has 24 hour Concierge, Sauna, Gym, Private resident only ground park, and huge roof top Terrance on the 14th floor. Underground parking space is available to buy or rent. All appliances are as is conditions. (id:60365)
79 Watts Drive
Kawartha Lakes, Ontario
Welcome to this brand new - never lived in - 3 bed + 3 bathroom Home with a functional layout, 1 car garage, backyard for entertainment, spacious basement with plenty of storage & more! 1300+ Sq ft of livings space with many upgrades: Premium lot backing onto a green space- Victoria Trails, 9' ceilings, upgraded master bedroom ensuite bathroom, upgraded entrance from the garage to the inside, upgraded basement washroom rough in, bonus stainless steel appliances, quartz countertops, Breakfast Bar in Kitchen, Custom deluxe kitchen cabinets w/ extended upper cabinets, Premium oak stairs w/ Laminate on 1st and 2nd floors, oversized 12x24" tiles, Reputable builders- Fernbrook Homes. 2 car parking ( 1 car garage with very high ceilings), spacious basement for storage or can be used as a rec room. Great location, close to downtown Lindsay for your every day shopping/living needs, but a short walk away from Scugog River, walking trails, and a short drive away from Sturgeon Lake. 90 minutes to Toronto with each access to highway 407/ 35/ 115/ 7 and 48. Check it out in person! (id:60365)
3 - 161 Twelfth Street
Toronto, Ontario
Welcome Home To A Bright And Spacious Daniels Built Townhouse In The Heart Of New Toronto. Featuring Large Living Room With Hardwood Floors, Kitchen With Walk-Out To Large Terrace. Two Bedroom, Each With Own 4 Piece Bathroom. Build-In Private 2 Cars Garage With Private Entrance. Large Ground Level Space With Bathroom Can Be Used For Office, Recreation, Storage! Just Steps To The Park, Lake, Humble College & Many Restaurants/Shops, 24 Hr Streetcar To Downtown (id:60365)
811 - 80 Quebec Avenue
Toronto, Ontario
Top Floor corner unit 3 bedroom , 2 full bathrooms, bright fully renovated unit in Prestigious High Park Community . white kitchen with stainless steel appliances Spacious with 3 walk outs to open balconies (id:60365)
103 Colesbrook Road
Richmond Hill, Ontario
Beautifully upgraded 4+2 bedroom home in desirable Westbrook on the quiet street. Open concept main floor features 9Ft ceiling W/dramatic soaring 17' cathedral ceiling in family room, Stunning gourmet kitchen W/breakfast bar. Finished basement with bedroom and washroom. Fully fenced private backyard. Just a short distance from many parks , trails, grocery stores and restaurants. Prime location offers easy access to top-rated schools (including Trillium Woods Public School, Richmond Hill High School, and St. Teresa of Lisieux Catholic High School). (id:60365)




