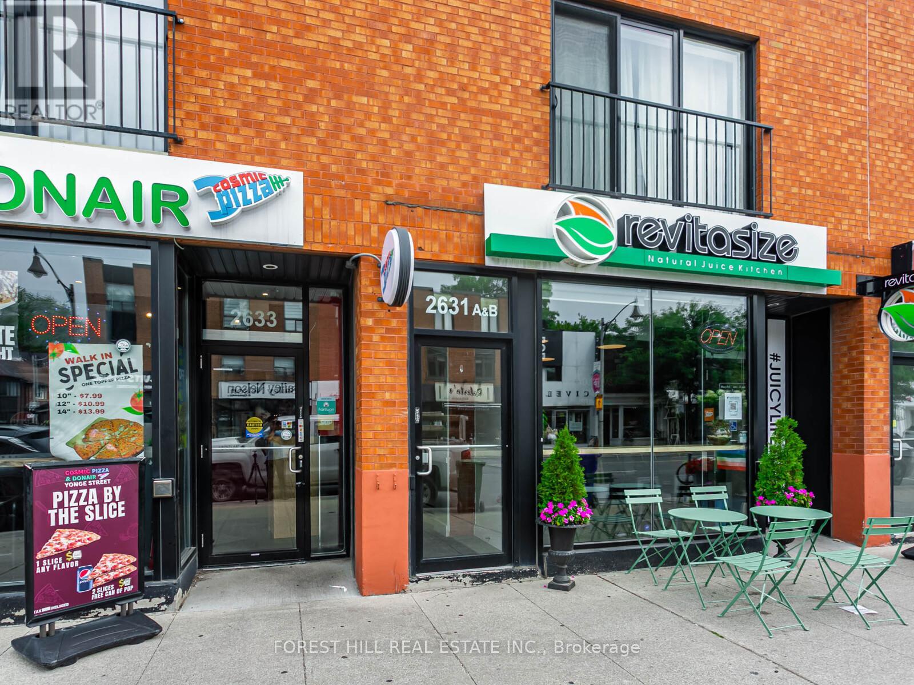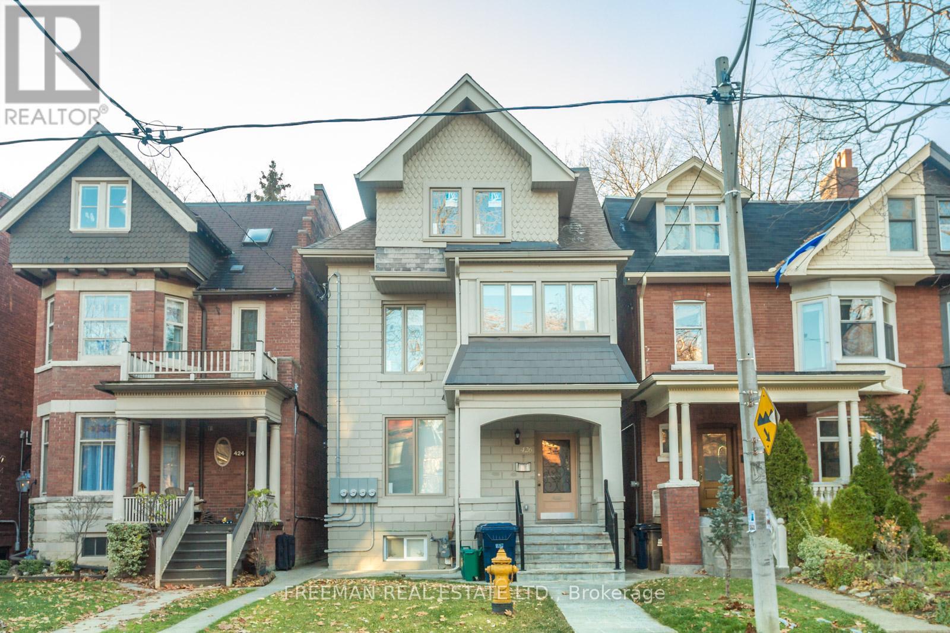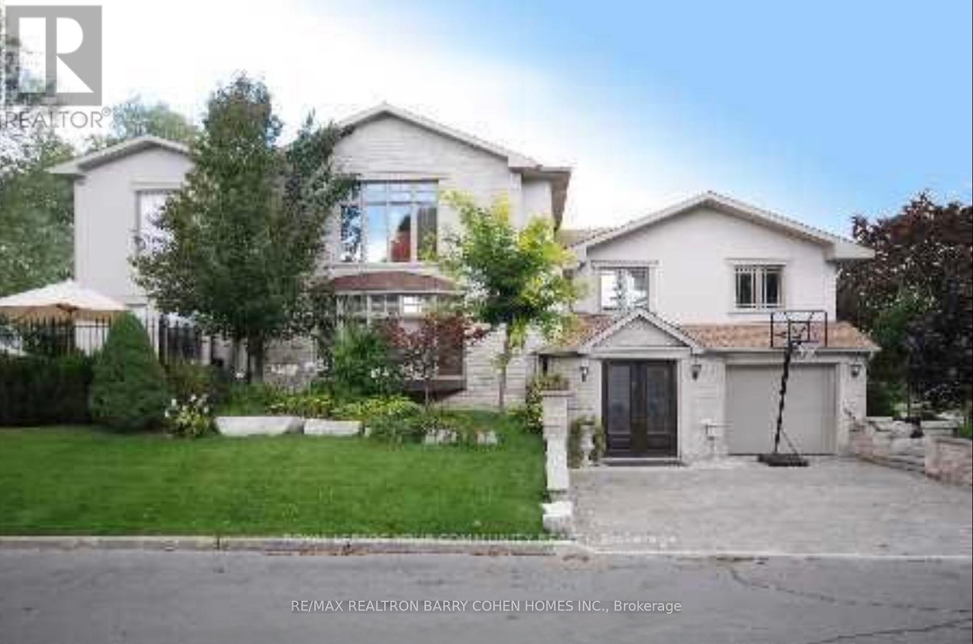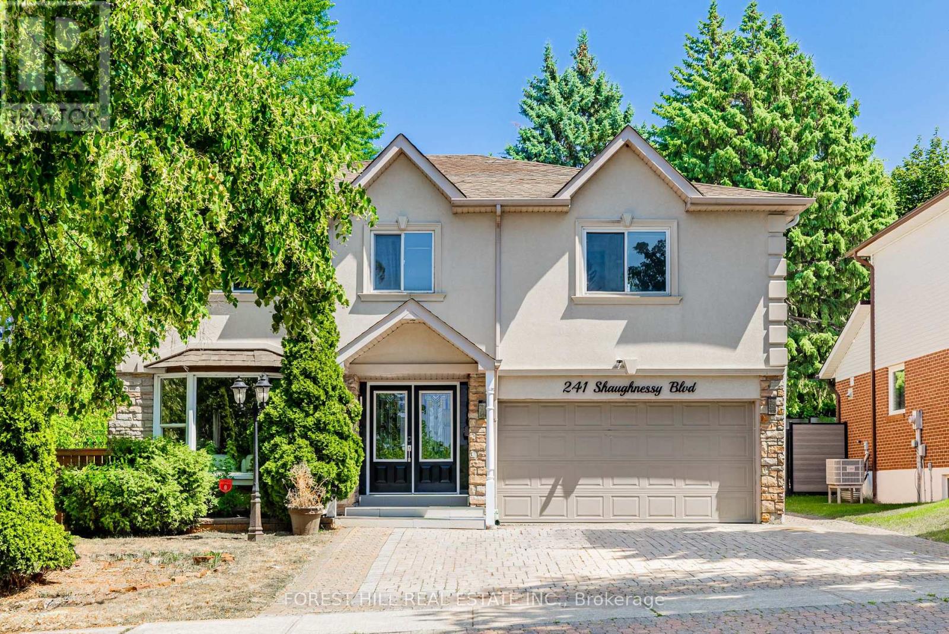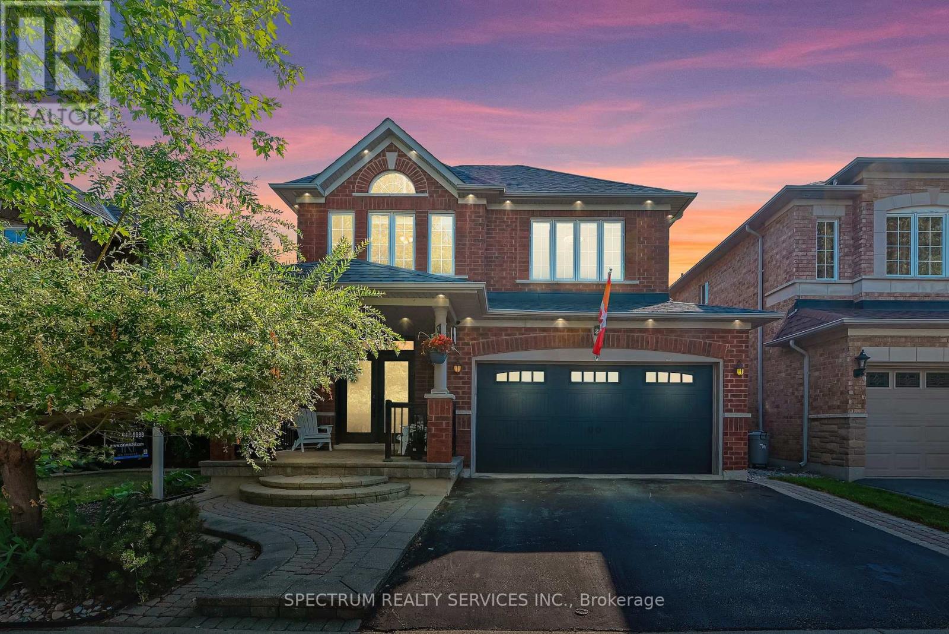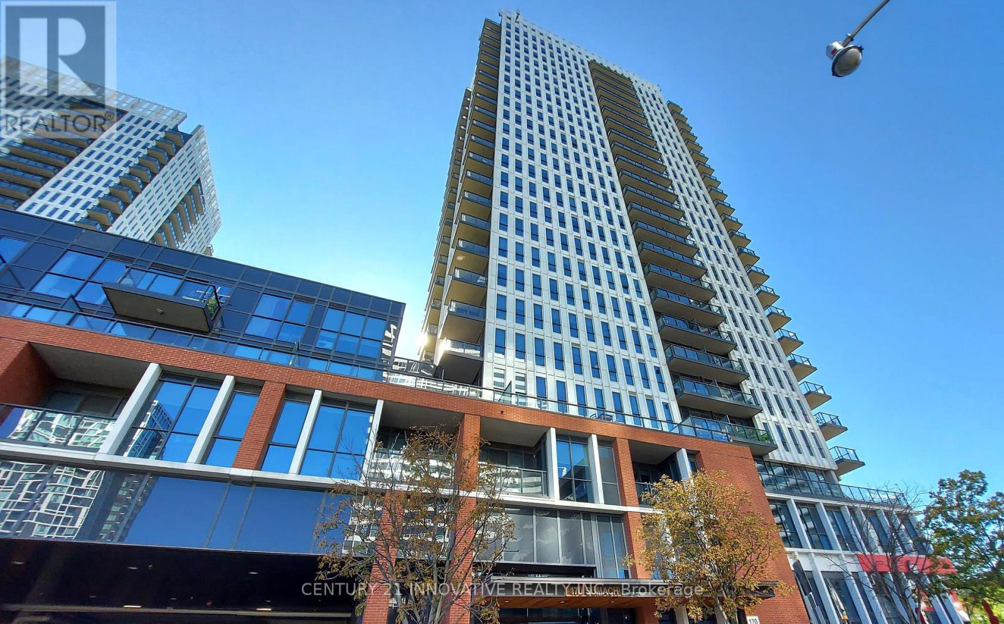915 - 115 Blue Jays Way
Toronto, Ontario
Welcome To King Blue Condos! Enjoy A Great Lifestyle In Toronto's Entertainment District. Over600 Square Feet, One Bed And A Proper Den, Which Can Be Used As A Home Office Or Even As A Guest Bedroom. Laminate Flooring Throughout. Kitchen Is Equipped With Modern Built-In Appliances And Quartz Counter. High Ceilings In Living And Dining That Opens To A Large Balcony With South Views Of Toronto Skyline. Primary Bedroom Has Large Windows And Large Closet. (id:60365)
2001 - 170 Sumach Street
Toronto, Ontario
Bright & Spacious 1 Bedroom+ Den Condo In Daniels One Park Place. Enjoy The Clear City And Lake Views From 20th Floor On A Nicely Sized Balcony. Fantastic Open Concept Layout With Clean Finishes Including Laminate Floors, 9Ft Ceilings & Floor Ceiling Windows. Contemporary Kitchen, Breakfast Bar, Den Can Be Used As A 2nd Bedroom. Building Boasts 45,000 Sqft Of Amenity Space Close To Malls, Grocery Store,Ttc, 404 Hwy, University Of Toronto And Ryerson University (id:60365)
2631b - 2633 Yonge Street
Toronto, Ontario
LOCATION! LOCATION! THIS 1062 SQUARE FT WALK UP HAS A 104 SQ FT BALCONY AND IS LOCATED BETWEEN EGLINTON AND LAWRENCE. WALK TO YOUR FAVOURITE RESTAURANTS AND STORES. T.T.C CLOSE BY. THE DEN COULD BE A BABY'S ROOM. THERE IS PARKING IN THE BACK ON A FIRST COME BASIS. TIM HORTONS, A&W, RUNNING ROOM AND SPORTING LIFE STEPS AWAY/ SHERWOOD PARK STEPS AWAY. HEAT AND WATER INCLUDED. A MUST SEE! (id:60365)
426 Brunswick Avenue
Toronto, Ontario
Finally a Toronto investment property to get excited about! First, let's talk numbers. 426 Brunswick Ave is currently generating over $178,00 per year resulting in an impressive cap rate of over 4.70%! Second, property renovations and upgrades. 426 Brunswick Ave is the definition of turn key as the property has gone through a complete and meticulous renovation from top to bottom. This includes, but is not limited to, all new mechanical systems, wiring, plumbing, lowered and waterproofed basement, roof, windows, kitchen, bathrooms, floors and more! Roughly 4000 sq ft income producing living space expertly divided and luxuriously finished into 5 separate units. Next, we are moving to future potential/how to add value. This one is easy! Ask for a copy of our Initial Laneway/Garden Home Feasibility study and look into adding a stand alone income producing property on this impressive 25 x 125ft west facing lot! Finally, saving the best for last here, let's talk about location. Everyone knows that the most important thing about Real Estate is... Location, Location, Location! Well, welcome to the Annex. Known as one of Toronto's most coveted and sought after neighbourhoods in the entire city. This perfect location, with zero vacancy rate, is steps to Bloor St, Ttc, U of T, George Brown, Distinguished Private Schools, Beautiful Parks, Harbord Village, Yorkville, Fine Dining, Community Centres & so much more! Come and take a look and you will quickly see how 426 Brunswick stands out as the clear choice for your first, or next, Toronto investment property! (id:60365)
250 Betty Ann Drive
Toronto, Ontario
Exquisite European-Inspired Masterpiece In The Heart Of Willowdale West! This Stunning Residence Showcases Timeless Elegance With A Harmonious Blend Of Imported Italian Marble, Rich Maple Hardwood Floors, And Top-Tier Custom Finishes Throughout. The Gourmet Downsview Chefs Kitchen Features Gleaming Granite Countertops, A Bespoke Backsplash, Convenient Pot Filler, Premium Stainless Steel Ultraline Appliances, And An Abundance Of Storage A True Culinary Haven. The Grand Family Room, Anchored By A Beautiful 2-Ways Fireplace, Provides A Warm And Inviting Gathering Space.The Lavish Primary Suite Occupies Its Own Private Level, Offering A Luxurious 9-Pcs Spa-Inspired Ensuite, An Elegant Lounge Area, And Ample Closet Space A True Owners Retreat. Designed For Both Relaxation And Entertainment, This Home Boasts A Spectacular Backyard Oasis Complete With A Sparkling Heated Inground Pool, Fully Equipped Outdoor Kitchen, Extensive Interlocking Stonework, And Lush Landscaping.Bright, Open-Concept Living Spaces Are Enhanced By Oversized Windows, Flooding The Home With Natural Light. Perfectly Located Close To Top-Rated Schools, Parks, Shopping, Dining, And Transit. A Rare Opportunity To Own A Home Of This Calibre In One Of Toronto's Most Sought-After Neighbourhoods! (id:60365)
613 - 52 Forest Manor Road
Toronto, Ontario
Modern 1 + den condo available at Don Mills & Sheppard, steps from Fairview Mall, Don Mills subway, and major highways (401, 404, DVP, 407). Located on the top floor, this bright, open concept unit offers added peace and privacy with no neighbors above. Featuring 9 ft ceilings, floor-to-ceiling windows, large balcony, quartz countertops, stainless steel built-in appliances, and in-unit washer/dryer. This well-maintained unit includes 1 parking spot and a versatile den ideal for a home office. Enjoy luxury building amenities including an indoor pool, hot tub, gym, sauna, yoga studio, 24-hour concierge, guest suites, party/games/theatre rooms, BBQ area, bike storage, and more. Walk to transit, restaurants, T&T, FreshCo, parks, hospital, and library. Perfect for professionals, first-time buyers, or investors seeking stylish, connected urban living. (id:60365)
241 Shaughnessy Boulevard
Toronto, Ontario
**Welcoming to 241 Shaughnessy Blvd-----ONE OF THE BIGGEST LIVING AREA IN AREA(Additional area; Permitted Primary bedroom with ensuite and Permitted Cabana;Outside)-----Spacious with 5Bedrms/5Washrms, Super Bright Family Home with Recently UPGRADES Family Home on a generous 55-foot lot**This Executive Family Home offers a Large Foyer with Double Entrance Door, Open Concept Living/Dining Room, Providing Comfort and Airy Feelings. The Family-Sized, Gourmet Kitchen boasts a Modern/Update Cabinet with S-S Appliance, Centre Island, Large Breakfast Area. The Family Room offers Cozy-Private Spaces for the Family or Guest. The 2nd Floor offers Large 5 Bedrooms and 3 Washrooms and a Practically-laid Laundry Room. The Primary Bedroom features an Expansive Space, a Private Ensuite and Walk-in Closet with Organizer/Cabinetry. The Additional Bedrooms offer Super Bright with Natural Sunlightings. The Basement provides Super Spacious Recreation Room with a Sitting Room area, an Extra Laundry Room area with 2Pcs Ensuite, and a Sauna. This Home features Outdoor Life Style in Summer with a Inground Pool(pool heater,pump,filter and salt water system,backyard cabana) and Situated, Close to Hwys,Gospitals ,Schools,Parks and Shopping Centre----------Just Move in and Enjoy****This home is perfect for the family who seeking outdoor life style**** (id:60365)
1010 - 3018 Yonge Street
Toronto, Ontario
Experience luxury living at its finest in this boutique condo in Lawrence Park! Right across from Toronto's most prestigious park. The neighbourhood is graced w/ beautiful ravines & trails, distinguished clubs, gourmet restaurants & more. Scenic Blythwood Ravine surrounded by acres of lush parklands. Minutes away, the elegant Rosedale Golf Club & the exclusive Granite Club are both symbols of aristocratic grandeur, w/ a range of upscale fitness & recreational amenities. This 1BR unit w/ a study features breathtaking east views facing Lawrence Park, allowing natural light to flood the space. Enjoy spaciousness w/ a wall of windows providing stunning panoramas. The modern kitchen boasts quartz countertops, engineered hardwood floors, & top-of-the-line appliances.Amenities include a rooftop pool, hot tub, steam room, and fully equipped gym. W/24HR concierge, visitor parking, & even a pet spa. Don't miss the opportunity to make this prestigious residence your new home. (id:60365)
3205 - 3 Gloucester Street
Toronto, Ontario
Few-Yr-New Building By Concord, Bask in sunrise views from this breathtaking east facing jr bedroom jewel on a high floor at The Gloucester on Yonge. This stunning unit boasts floor-to-ceiling windows, flooding the open concept living space with natural light and showcasing unobstructed city views. Featuring 9ft ceilings, the functional layout includes a modern kitchen with premium S/S appliances and laminate flooring throughout. The building amenities are unparalleled with a fully equipped gym, outdoor pool with deck, theatre room, meeting spaces, library, guest suites and more. The building utilizes advanced HEPA filtration for the healthiest indoor air quality. Nestled in a vibrant neighborhood steps from UofT, restaurants, groceries, parks and Toronto Metropolitan University, this one of a kind home offers convenience and an enviable downtown lifestyle. Act now to make it yours! Photos taken before tenanted. (id:60365)
68 Robarts Drive
Milton, Ontario
Welcome to 68 Robarts Drive, Milton - A Rare Pond-Backing Gem in Dempsey Park! This stunning 4+1 bedroom, 4-bathroom home sits on a premium lot offering total privacy - no direct-facing neighbors in front, and a serene pond with wood lot behind. Perfectly located just 3 minutes to Home Depot, Real Canadian Superstore, Milton Public Library, Rec Centre, and the GO Station; 5 minutes to Hwy 401; and close to top-rated schools including Bishop Reding and Chris Hadfield. Inside, the main floor with 9' ceilings boasts upgraded floor-to-ceiling windows in both the living room and primary bedroom, flooding the home with natural light and capturing spectacular pond views. The basement features enlarged windows for added brightness. Enjoy pot lights inside and soffit lighting outside, hardwood floors on the main and second levels, and vinyl in the basement - with no carpet throughout. Hot water tank is owned. The primary bedroom offers His & Hers walk-in closets and a luxurious ensuite. Additional highlights include 3 full bathrooms, a huge walk-in linen closet, upgraded powder room, modern lighting in the entrance and living room, and a stylishly upgraded kitchen with Bosch sound proof dishwasher. The finished basement provides a full in-law suite with kitchen, walk-in closet, and plenty of storage, plus a tool room for hobbyists. California shutters, upgraded stairs with spindles, upgraded Samsung laundry machines, central vacuum, and a beautifully landscaped backyard and front yard (interlock) complete the package. This is more than a house - it's a lifestyle, offering convenience, comfort, and scenic beauty in one of Milton's most desirable neighborhood's. (id:60365)
1913 - 170 Sumach Street
Toronto, Ontario
Dont miss this One Park Place by Daniels with a Stunning Lakeview Unit from the balcony. Open concept with 9' ceiling, modern stainless steel kitchen appliances, quartz countertop close to Universities, Hospital, Parks and Highways. Facilities include Squash Court, 1/2 court Basketball, Fitness Center and party room. Walking distance to waterfront, Distillery district and Eaton Center. (id:60365)
3101 - 1 Bloor Street E
Toronto, Ontario
"One Bloor" With Direct Access To 2 Subway Lines. Bright Corner Suite With North East Unobstructed View. Step To Yorkville Finest Shops &Restaurants. Close To University Of Toronto. Hardwood Floors Thru-Out & Top Of Line Finishes. Great Amenities. Functional Layout With 2Split Rooms. Huge Balcony. 9Ft Ceiling Window . 24 Hr Concierge. Huge Wrap Around Balcony (id:60365)



