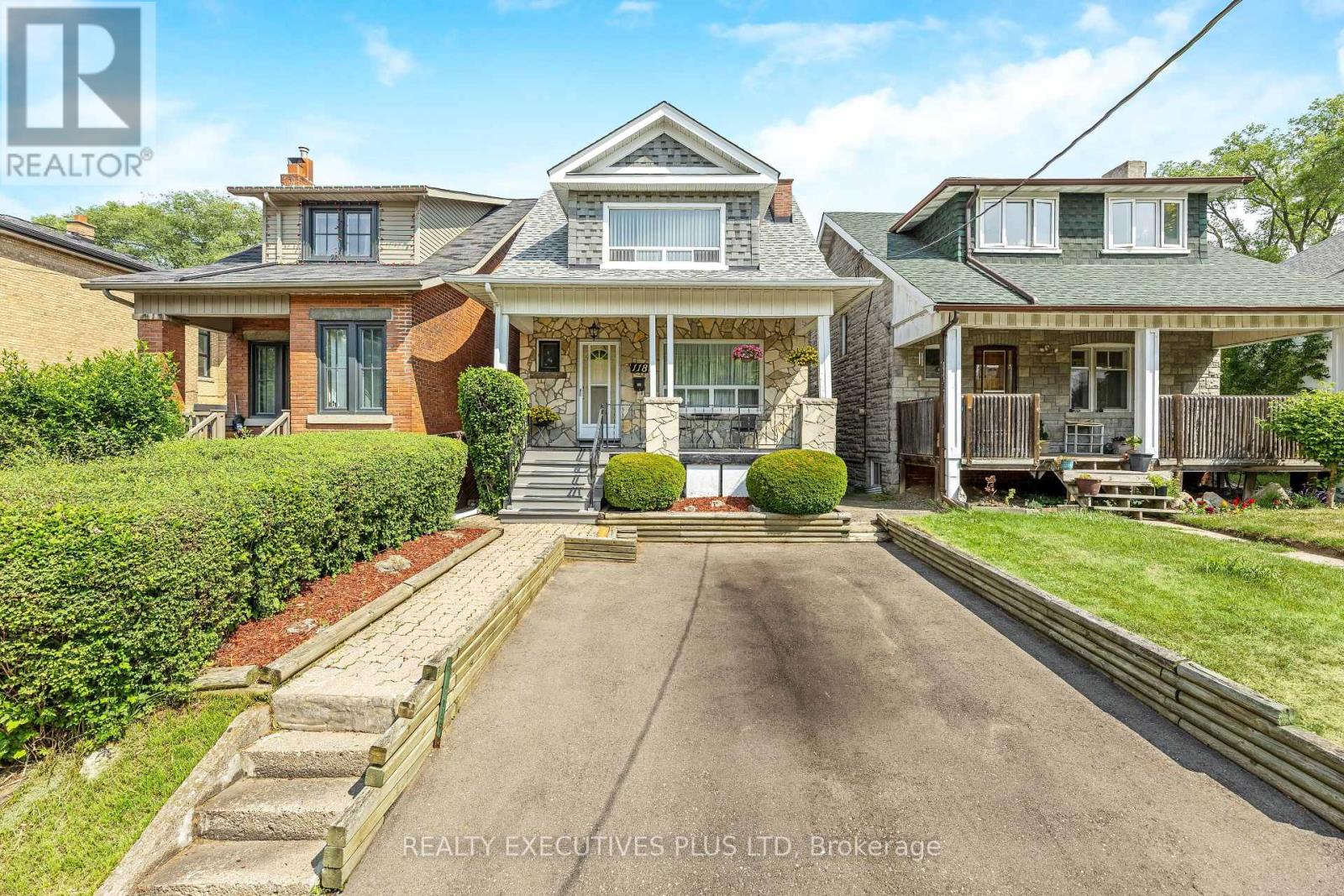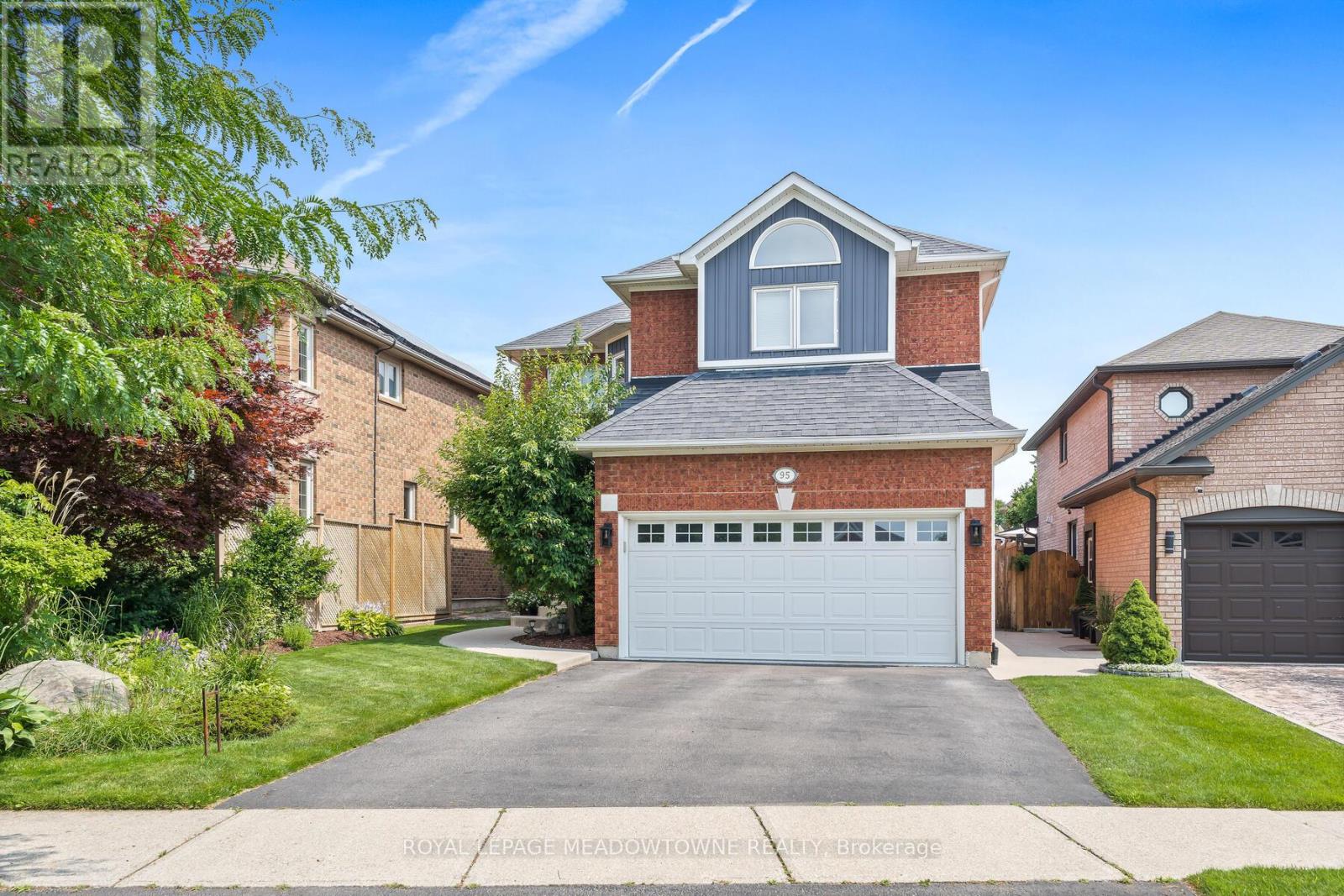109 Ringwood Road
Oakville, Ontario
Welcome to 109 Ringwood Rd, a rare gem in the heart of College Park! This 1+3 bedroom, 3-bathroom bungalow sits on a premium 10,961 sq ft pie-shaped lot at the end of a tranquil court, with a 146.07 ft-wide backyard backing onto Sunningdale Park. Zoned RL3-0, it allows for a custom build of up to 3,828 sq ft without variance, and the existing 36 x 18 in-ground pool can be retained in a future design. The property also features an oversized workshop and abundant parkingperfect for contractors, hobbyists, or anyone needing space for tools, equipment, or multiple vehicles. The home is livable as-is, offering hardwood floors, an open-concept great room, a granite kitchen with induction cooktop, built-in oven, and oversized stainless steel fridge, plus a finished basement with three additional bedrooms, a custom 3-piece bath, large rec room with wood-burning fireplace insert, and newer windows for natural light. Whether you renovate, rebuild, or hold as a long-term investment, this property offers size, location, and exceptional potential just minutes from Hwy 403, QEW, 407, top-rated schools, parks, and more. (id:60365)
2459 Postmaster Drive
Oakville, Ontario
Welcome to this spacious and conveniently located three bedroom freehold townhouse in a great family neighbourhood, close to schools, shopping, new Oakville hospital and transportation arteries. The large living room welcomes you to this lovely home, with eat-in kitchen, ceramic tile floor, large eat-in area. School park at the back of home. (id:60365)
316 - 4975 Southampton Drive
Mississauga, Ontario
Located near Winston Churchill and Eglinton, this charming 2-bedroom, 2-bathroom Newly renovated stacked townhouse offers the perfect blend of comfort, convenience, and style. Whether you're a first-time home buyer or a small family, you'll appreciate the thoughtfully designed layout that maximizes both space and function. Step inside to a warm and inviting home where modern finishes meet practical living. Enjoy peaceful mornings or quiet evenings on your own private balcony/patio an ideal spot to relax with a coffee or unwind after a long day. The location is unbeatable. Just steps away, you will find major bus routes, grocery stores, banks, churches, and schools, making daily errands a breeze. Plus, quick access to highways 403, 407, and the QEW means you're always connected to the rest of the city. For investors, this property presents an excellent opportunity. With strong demand for rentals in the area, this well-located townhouse has great potential for consistent rental income. Thousands spent on renovations including brand new flooring, stairs, washrooms. Brand new fridge and AC. (id:60365)
304 - 3079 Trafalgar Road
Oakville, Ontario
Welcome to North Oak Tower by Minto Communities - a brand new, thoughtfully designed 2-bedroom, 1-bath suite offering 731 sq.ft. of stylish indoor living plus a private 48 sq.ft. balcony. This modern unit features an open-concept kitchen with quartz countertops, a large island, and stainless steel appliances, seamlessly connected to the bright living area. Enjoy premium finishes, in-suite laundry, and generous closet space. Located in the heart of Oakvilles Core, you're steps from parks, trails, grocery stores, Walmart, restaurants, and minutes to Oakville Trafalgar Memorial Hospital. Easy access to GO Transit, major highways (QEW, 403, 407), and top-rated schools make this an ideal home for professionals or small families seeking convenience, comfort, and community. (id:60365)
2112 South Millway
Mississauga, Ontario
WOW *** NEW ADDITION WITH 4TH BEDROOM, 4 PIECE BATH AND SEPARATE ENTRANCE ON MAIN FLOOR.*** A Fantastic Opportunity! Welcome to this unique 4 bedroom raised bungalow, perfectly situated in the highly desirable area of Erin Mills, on a generous lot 50 x 120. This property offers endless potential, whether you're looking for investment, space to accommodate an extended family, or the possibility of an in law or nanny suite, this well designed addition includes 4th bedroom with walk in closet, 4 piece washroom and separate entrance. Perfect for guest, office use or private use. It's a space that can adapt to your own needs. The main floor boasts a bright and spacious open concept living and dining room and modern upgraded kitchen. Featuring a large island, granite counter tops, and ceramic backsplash, 2 main floor 4 piece bathrooms for convenience. Many upgrades. Hardwood floors, interior doors, windows, doors, fully finished basement. Beautifully landscaped, private deck and yard, large space for entertaining guest, gardening and play. The exterior is Brick and High End Hardie Cement Board siding, accented by soffit lighting. This home offers functional multi-purposes layout with modern features in move-in condition. Convenient location, close to shopping, dining, transit. A rare gem in prime location! It is truly everything you need for comfortable living in Erin Mills. (id:60365)
2nd Flr - 135 Ellins Avenue
Toronto, Ontario
Step inside this updated 2-bedroom apartment located in a fantastic area. Located on the 2nd floor, You will enjoy taking in tons of natural light! Open concept Layout with updated flooring throughout. Ensuite Laundry Included. Free Parking available on street. Rent Includes ALL utilities (Hydro, Heat, Water). High speed Internet also included! (id:60365)
31 Shalom Crescent
Toronto, Ontario
Your dream home is finally here! A perfect mix of style, comfort, and elegance in the heart of West Humber-Clairville in Etobicoke. This beautifully upgraded detached home offers nearly 2,000 sq. ft. of refined living space with 4+3 bedrooms, 4 bathrooms, thoughtfully designed for families who value space, style, and functionality. The main floor features a spacious open-concept layout, connecting the living room, dining area, and gourmet kitchen in a natural, flowing design. Highlights include coffered ceilings, LED lighting, and expansive windows that fill the home with natural light. The gourmet kitchen boast custom cabinetry, quartz countertops, and a wall-attached island that functions as a wine bar and breakfast space. Upstairs, you'll find 4 bright bedrooms and 2 baths, including a generous primary suite with a walk-in closet, ensuite bath, and a large window facing the front yard. The fully renovated finished basement offers 3 bedrooms with windows, a full kitchen, a cozy living area, and a separate entrance -an excellent space for extended family or entertainment. Step into your own private backyard retreat, with no rear neighbours, surrounded by lush evergreen trees that create natural privacy year-round. Featuring a covered wood deck with built-in lights, a wood-burning oven ideal for traditional roasts, a concrete bar counter, and an extra-long stucco-finished shed with large windows-perfect as a gym, workshop, or extra storage. *** Located in West Humber-Clairville, one of Etobicoke's most vibrant and multicultural neighbourhoods, known for its strong sense of community, top-rated schools, parks, and family-friendly atmosphere. Plus, enjoy easy access to Highfield Commercial Area, major highways, Humber College, and Etobicoke General Hospital, all just minutes away. (id:60365)
21 Townley Crescent
Brampton, Ontario
***Welcome to Beautiful 4+2 Bedroom Detached House! **Finished Basement with Separate Entrance ** Separate Family Room With Skylights, Combined Living & Dining Rooms. **Hardwood Floors Through Out. **Freshly Painted.** Upgraded Eat-In Kitchen With Granite Counters & Ceramic Floors, Breakfast Bar. **Large Master Bedroom With 4Pc Ensuite &Walk-In Closet. **Finished Basement With Kitchen/Bath/Bedrooms .** Upgraded Driveway, Garage Door And Garage Door Opener.** Located In A High-Demand Heart Lake Area, Close To Hwy 410, Schools, Parks, Shopping, Transit, And All Amenities! (id:60365)
118 Alder Crescent
Toronto, Ontario
Lovingly maintained by the same family for over 50 Years and now this solid detached home can be yours! Just steps from Lake Ontario, TTC, Humber College and the vibrant shops along Lakeshore blvd. Easy access to the QEW, 427 and 401 for commuters! Offering an updated kitchen and large living and dining room areas on the main floor and 3 comfortable bedrooms and 4pc bathroom on the second floor. The finished basement has good height as well as a rec rm, laundry area and shower. Boasting a 125 Ft Deep lot that provides a beautiful and private backyard with deck and shed. See the Video tour and then book your own private tour before it's gone! (id:60365)
62 Soldier Street
Brampton, Ontario
Stunning three storey townhome backing onto a serene Ravine in prestigious Mount Pleasant! This beautifully maintained single family home offers spacious living in one of the most sought-after neighbourhoods. Features include a modern kitchen with stainless steel fridge, stove and dishwasher and a second-floor laundry for added convenience. Enjoy easy access to all essentials - just five minutes to Mount Pleasant GO station, steps to public transit and within walking distance to top-rated schools and a grocery store. Tenant pays all utilities including hot water tank rental. (id:60365)
95 Standish Street
Halton Hills, Ontario
Beautiful family home in mint condition on a quiet street in sought-after Georgetown South. Lovingly maintained and offers bright, inviting spaces with thoughtful updates throughout. The formal living room with custom built ins and two-sided fireplace. A gorgeous custom kitchen with granite counters and stainless steel appliances opens to the cozy family room with custom built-ins, where a two-sided gas fireplace creates the perfect atmosphere for relaxing nights in or hosting family and friends. Upstairs, you'll find four bright and spacious bedrooms with ample closet space, including a generous primary bedroom with a beautifully renovated ensuite both featuring crown moulding. The fabulous finished basement is warm and welcoming, offering a great rec room, games area, and custom wet bar ideal for movie nights or entertaining guests. There is a rough-in already set up if you need an additional bathroom. Step outside to your own backyard retreat fully fenced with a large deck, hot tub, and flagstone fire pit perfect for summer gatherings and quiet evenings under the stars plus a huge and adorable shed for all your toys! This home offers the best of both comfort and lifestyle all within walking distance to great schools, parks, trails, and the Gellert Community Centre. Show with confidence this one checks all the boxes for family living in a fantastic neighbourhood. (id:60365)
Th22 - 95 Brookfield Road
Oakville, Ontario
Discover TH22 at Harbour Place a rare 4-bedroom, 2,933 sq.ft. south-east corner executive townhome offering unmatched privacy and refined luxury. This premium corner residence overlooks a quiet, tree-lined neighbourhood and is filled with natural light from expansive windows on multiple sides. The open-concept main level flows seamlessly to a ground-floor terrace off the living room, ideal for sophisticated entertaining. Private elevator access connects all levels, culminating in a rooftop corner terrace with peek-through lake views, perfect for evening gatherings or quiet retreats. The chefs kitchen features quartz countertops, waterfall island, and premium appliances, while the second-floor Master Retreat offers a spa-like ensuite with soaker tub, frameless shower, and walk-in closet. Nestled in South Oakville, moments from Kerr Village, Downtown Oakville, and waterfront trails, this home blends timeless design, privacy, and modern elegance. (id:60365)













