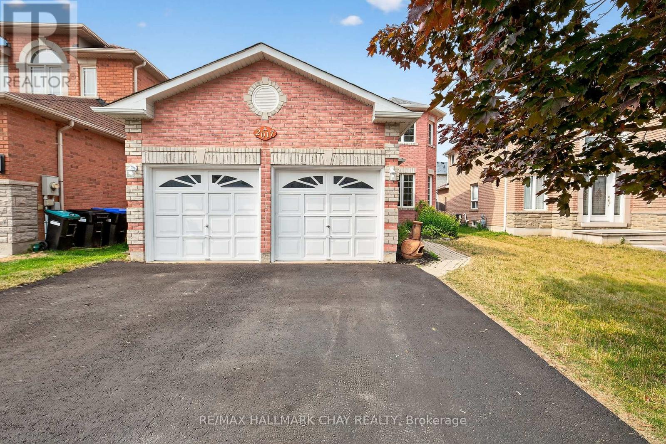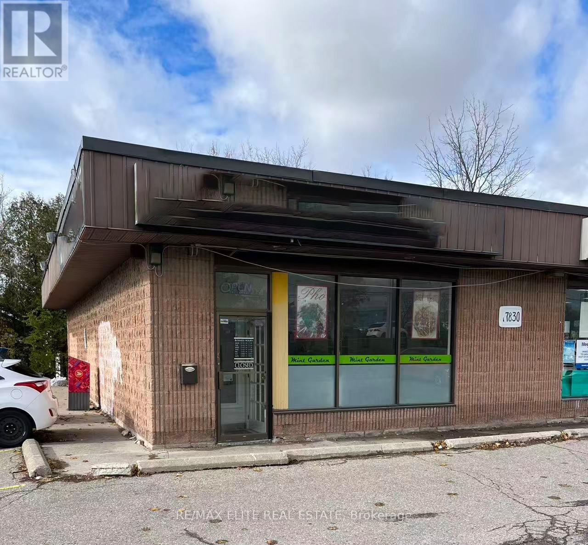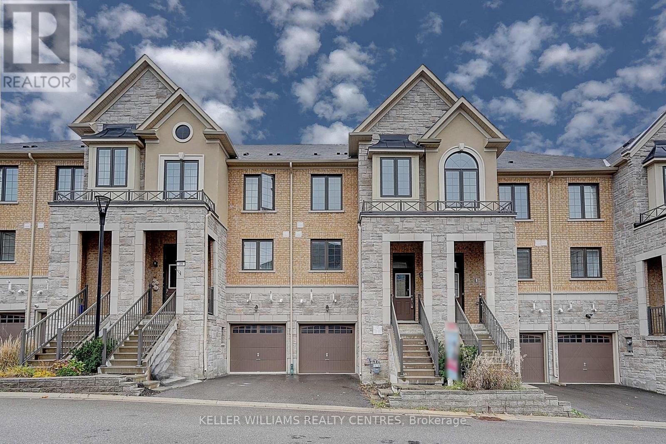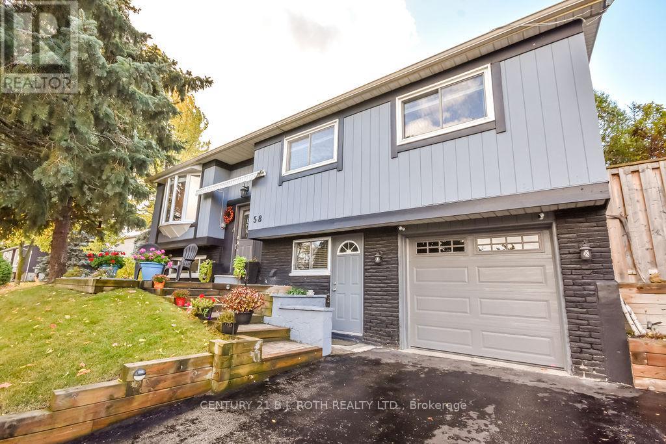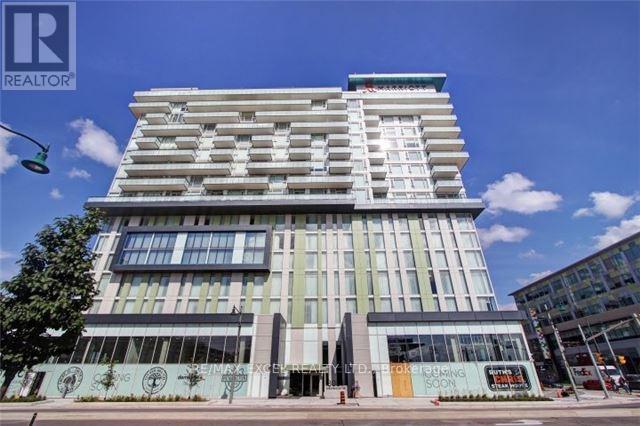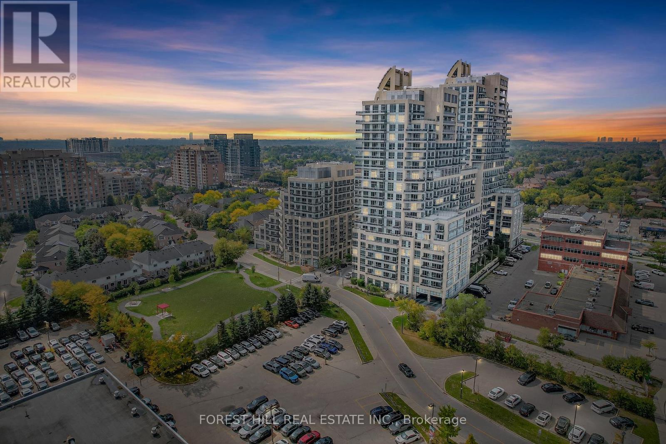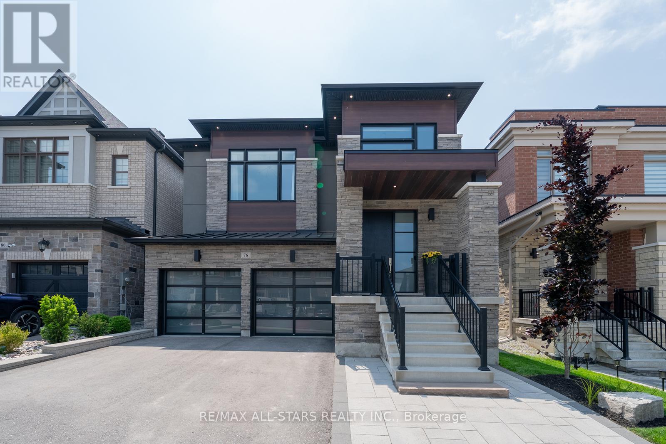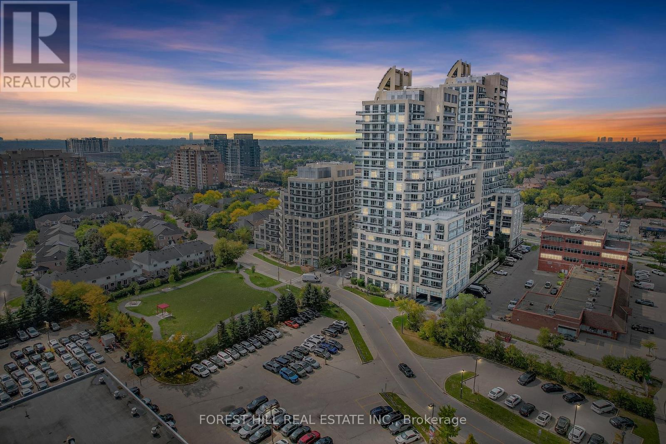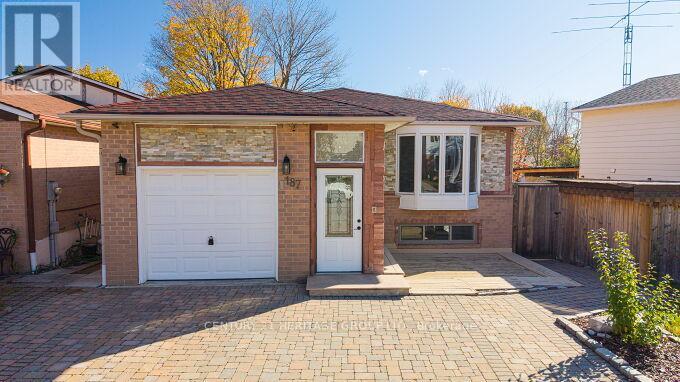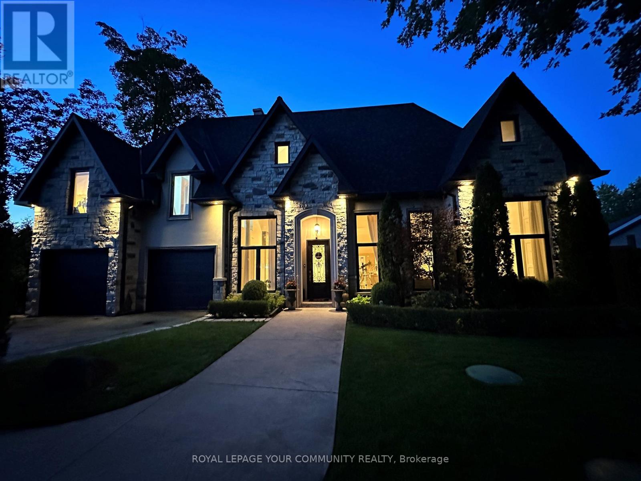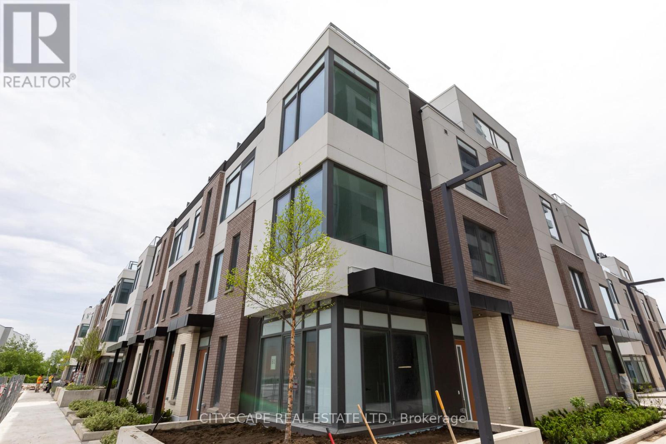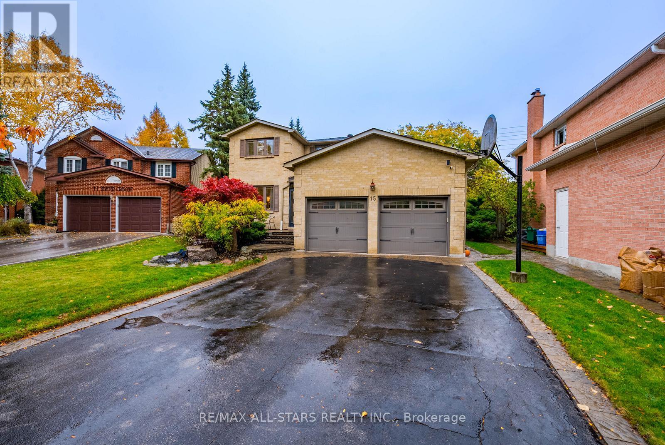2017 Wilson Street
Innisfil, Ontario
Welcome to this bright and beautifully maintained 3 bed, 3 bath family home, nestled in an incredible community just minutes from the beach! From the moment you step inside, you'll feel the warm and inviting energy. The thoughtfully designed layout offers great flow and functionality for everyday living and entertaining. Enjoy cooking in the renovated kitchen featuring modern finishes and plenty of space to gather. Natural light fills every corner of this home, creating a cheerful and uplifting atmosphere throughout. The large backyard is perfect for summer barbecues, kids' playtime or simply unwinding in your own private oasis. Conveniently located near public transportation, major highways, and all the essentials, this home truly has it all -- location, layout and lifestyle. Don't miss this opportunity to live in a home that feels as good as it looks! Roof 2019, Kitchen 2021, HWT Owned (2025). (id:60365)
1 - 17830 Leslie Street
Newmarket, Ontario
Prime Turnkey Restaurant Opportunity Awaits! Thriving as a beloved Vietnamese Fusion Cuisine hotspot with loyal clientele and stellar online reviews, this approx. 1,350 sq ft corner unit commands a high-traffic plaza at the heart of a vibrant mixed residential-commercial neighborhood. Boasting abundant parking, exceptional all-around visibility, and a fully equipped, turnkey setup for seamless transition, it's the perfect launchpad for chefs or entrepreneurs ready to capitalize on proven success. Unlock your culinary empire-success is served! (id:60365)
41 Milbourne Lane
Richmond Hill, Ontario
Brand New Freehold Townhome! Steps to Lake Wilcox, GO, 404, parks, Restaurants, Golf Club, Ib High School, Our Lady Of Hope, St.Joseph, Cardinal Carter Catholic, & shops! Ravine lot backing onto Briar Nine Park in Oak Ridges. Never lived in, By Reputable Builder. Close to 2400 sqft incl. finished W/O bsmt. 9' ceilings & hardwood on main, open concept kitchen w/granite counters, island & S/S appliances. 3 spacious bdrms, 2.5 baths, Back On Park & Conservation Area. Open Layout, Center Island. New Paint, Visitor Parking. (id:60365)
58 Collings Avenue
Bradford West Gwillimbury, Ontario
Imagine coming home to a place that feels built around the rhythm of family life. Warm mornings, laughter in the kitchen, and quiet evenings on the new deck. This beautifully updated Bradford home blends comfort, character, and thoughtful design. Step inside and you'll find a bright, open main floor where everything feels new and inviting. The kitchen, bathroom, and floors were all updated in 2020, giving the home a fresh and modern feel. At the heart of the home is the custom kitchen with a large quartz island. It's the kind of space where weekend brunches linger and conversations flow easily. The kitchen opens directly to your private backyard, surrounded by mature trees. The gentle sound of the running pond feature adds a calming backdrop, while the irrigation system keeps the yard low-maintenance and green. The fully finished walk-out basement offers an in-law suite, perfect for extended family, guests, or a quiet workspace. Every detail has been cared for, from the garage door added in 2022, to the new eavestroughs and updated electrical panel installed in 2020. These upgrades provide both peace of mind and lasting value. Located in the heart of Bradford, this home sits just steps from local shops, parks, and everyday conveniences. Close enough to walk, yet peaceful enough to feel like your own private retreat. This isn't just a house. It's where your next chapter begins, filled with comfort, connection, and moments that truly feel like home. (id:60365)
901 - 8081 Birchmount Road
Markham, Ontario
Luxury Hotel Living In Downtown Markham In The Marriott! Large Spacious 1 Bedroom Plus Den Unit Featuring 9Ft Ceilings With Floor To Ceiling Windows, Sleek White Kitchen With Quartz Counters & Upgraded Modern Integrated Appliances With An Island That You Can Cook Up A Meal To Go. Walk Out To A Huge Balcony Overlooking "Greenspace" Close To York University, Cineplex, Goodlife And Lots Of Restaurants To Enjoy. (id:60365)
1501 - 9201 Yonge Street
Richmond Hill, Ontario
Welcome To Suite 1501 At The Beverly Hills Residences - Where Modern Luxury Meets Effortless Lifestyle. This Executive 1-Bedroom + Den, 1-Bathroom Condo Offers The Perfect Blend Of Sophistication And Comfort, Ideally Suited For Professionals, Couples, Or Downsizers Seeking Style, Convenience, And Community.Spanning Approximately 634 Sq. Ft. Of Well-Planned, Open Concept Living Space Plus A 95 Sq. Ft. Balcony With Unobstructed Views, This Home Invites You To Relax, Entertain, And Enjoy The Finer Things In Life. Sunlight Pours Through Floor-To-Ceiling Windows, Highlighting Laminate Flooring, Designer Lighting, And An Open-Concept Living And Dining Area That Flows Seamlessly Onto The Balcony. The Chef-Inspired Kitchen Features Quartz Countertops, Stainless Steel Appliances, And An Oversized Undermount Sink, Creating Both Function And Styles. The Spacious Primary Bedroom Boasts A Double Closet And Spa-Like 4-Piece Ensuite, While The Sprawling Den Provides The Flexibility For A Home Office, Nursery, Or Guest Space. Complete With Ensuite Laundry, Ample Storage, One Parking Space, And One Locker, This Suite Checks Every Box. Set In One Of Richmond Hill's Most Desirable Communities, You're Steps From Transit, Hillcrest Mall, Grocery Stores, Cafes, Restaurants, Parks, And Scenic Trails - Everything You Need, Right At Your Doorstep. Experience The Perfect Balance Of Comfort, Design, And Location - A Place You'll Be Proud To Call Home!! (id:60365)
76 Boundary Boulevard
Whitchurch-Stouffville, Ontario
An impeccably maintained home combining comfort, style, and meticulous attention to detail. Offering nearly 3,000 sq. ft. of living space, this detached home features 4 large bedrooms and 4 bathrooms in one of Stouffville's newest and most sought-after communities. From the moment you arrive, the modern design, expansive windows, and professionally landscaped exterior set the tone for the exceptional living space inside.The main floor features a bright, open-concept layout with hardwood floors throughout, spacious principal rooms, and a dedicated office perfect for working from home or studying. With 9-ft ceilings on both the main and upper levels, 8-ft doors, elegant plaster wall moldings, and pot lights throughout, this home exudes a true sense of space and style.The upgraded kitchen is the true heart of the home - showcasing high-end black stainless steel appliances, quartz countertops, under-mount lighting, an oversized island, and a seamless flow into the dining and living areas, making it perfect for everyday living and entertaining.Upstairs, you'll find four spacious bedrooms - including a luxurious primary suite with a large walk-in closet and spa-like 5-piece ensuite. One secondary bedroom features its own private ensuite, while two share a beautifully designed Jack & Jill bath.The unfinished basement offers endless potential for a gym, theatre room, playroom, or in-law suite. Outside, enjoy a private, professionally landscaped low maintenance backyard with no rear neighbours and a spacious shed for extra storage.Located close to top-rated schools, parks, trails, shopping, dining, and both Stouffville & Elm GO Stations, plus quick access to Highways 404 & 407 - this home combines modern luxury with family-friendly living in a location that truly has it all! (id:60365)
1501 - 9201 Yonge Street
Richmond Hill, Ontario
Welcome to Suite 1501 At The Beverly Hills Condo's. An Executive, Fully Furnished, One Bedroom + Den, One Bathroom Condo In One Of The Most Sought After Communities Of Richmond Hill. Approx. 634 Square Feet Of Functional Living Space + A 95 Square Foot Balcony With Unobstructed Views. Soaked In Natural Light This Home Features, Laminate Floors Throughout, Designer Light Fixtures, Quartz Countertops, Stainless Steel Appliances, Undermount Sink, Ample Storage, Ensuite Laundry, A Combined Living/Dining Area, Oversized Den, Massive Primary Bedroom W/ Double Closet And A 4-Piece Ensuite. One Parking & One Locker Inclusive, Steps To Transit, Grocery Stores, Hillcrest Mall, Shopping, Restaurants, Parks & Trails. Don't Miss This Opportunity!! (id:60365)
187 Currey Crescent
Newmarket, Ontario
Discover this gorgeous 4-bedroom + 1 (in-basement) detached home in the heart of Newmarket. Located at 187 Currey Cres, just minutes from Yonge St & Mulock Dr, this move-in ready property features: Premium 55 ft frontage on a pie-shaped 55 116 ft lot - rare in this area. Fully renovated from top to bottom: gourmet chef's kitchen with quartz counters, custom cabinetry, stainless-steel appliances, stylish backsplash. Open living/dining on the main: hardwood floors, bay window in the living room, pot-lights in dining. Primary bedroom on main with built-in closet; second bedroom on main as well. Second floor family room with walk-out to private fenced backyard, plus third bedroom and full 3-pc bath. Finished basement with separate entrance: large rec room, full 5-pc bath, kitchen area - ideal for in-laws, teenager hang-out or rental suite. 3 full washrooms. Upgrades throughout: engineered hardwood & hardwood floors, glass railing, LED pot-lights, large windows for natural light, two laundry areas. Exterior: solid brick construction, attached garage, landscaped front & back yard, family-friendly neighborhood near schools, parks, transit, shops & highways. This home offers a rare find for families seeking space, comfort and easy access to everything Newmarket offers. (id:60365)
378 Old Bloomington Road
Aurora, Ontario
Tucked away amid a lush forest backdrop, this exquisite estate harmoniously blends modern sophistication with the timeless serenity of nature. A true private sanctuary, the expansive grounds offer endless possibilities for grand entertaining and relaxed family living. Sprawling lawns flow seamlessly into a resort-style outdoor oasis featuring a heated pool and lounge area, a cabana with a kitchenette, and a secluded courtyard for intimate gatherings. Inside, over 4,700 sq. ft. of above-grade living space (plus an additional 2,000+ sq. ft. below) unfolds in dramatic fashion-defined by soaring vaulted ceilings, bespoke finishes, and abundant natural light. The great room showcases a magnificent floor-to-ceiling stone fireplace beneath 11-foot ceilings, while the chef's kitchen impresses with marble countertops, 20-footceiling heights, and an expansive window wall overlooking the private rear grounds. A loft-style recreation area overlooks the kitchen and dining spaces, offering a perfect retreat for family leisure. The elegant primary suite features 13-foot ceilings, a cozy fireplace, a private sitting area, and a spa-inspired five-piece ensuite. Additional highlights include a separate guest or office suite with kitchenette and full bath, a finished lower level with a gym and games room, and an oversized workshop ideal for conversion to a studio, office, or garden house. This remarkable property delivers the tranquility of country living with the refinement of a luxury resort while been locationed in one of Aurora's most sought after neighbourhoods. (id:60365)
Th 01 - 1010 Portage Parkway
Vaughan, Ontario
Recently built corner unit 3 windowed bedroom plus open Den townhouse in the prime location across Vaughan Metropolition Center for Lease. 3 Bedrooms with windows, Den could be used as recreation or office space. Large private terrace on upper level for recreation with gas BBQ line: Moen Faucets, Deep soaker tub, and glass-walled showers. Close to shopping Centres, Parks, subways and many other amenities. High Ceiling, Quartz counter with SS appliances. Pet friendly. Parking is at additional costs. Locker available at additional costs. (id:60365)
15 Sawyer Crescent
Markham, Ontario
Nestled on a quiet, tree-lined street in one of Markham's most sought-after neighbourhoods, this exceptional family home combines timeless charm, comfort, and convenience. Set on a beautifully landscaped expansive lot, the property features stunning curb appeal with a long driveway and double-car garage. Inside, a grand spiral staircase makes a memorable first impression. The main floor offers a classic, functional layout with bright, spacious principal rooms that flow seamlessly-perfect for everyday living and entertaining. The elegant living and dining rooms are filled with natural light, while the cozy family room overlooks the backyard. The large kitchen provides ample counter space, abundant cabinetry, a built-in desk, and a generous breakfast area with walkout to the expansive yard. Upstairs features four spacious bedrooms and two full bathrooms, including a primary suite with walk-in closet and 5-piece ensuite. The finished basement adds valuable living space with a large recreation area, additional bedroom, 3-piece bath, and plenty of storage-ideal for extended family or guests. The oversized backyard is a private retreat offering endless possibilities for play, gardening, or future pool plans. Located minutes from Markville Mall, Hwy 407, schools, parks, restaurants, hospital, and transit-this is family living at its finest. A home that truly has it all! (id:60365)

