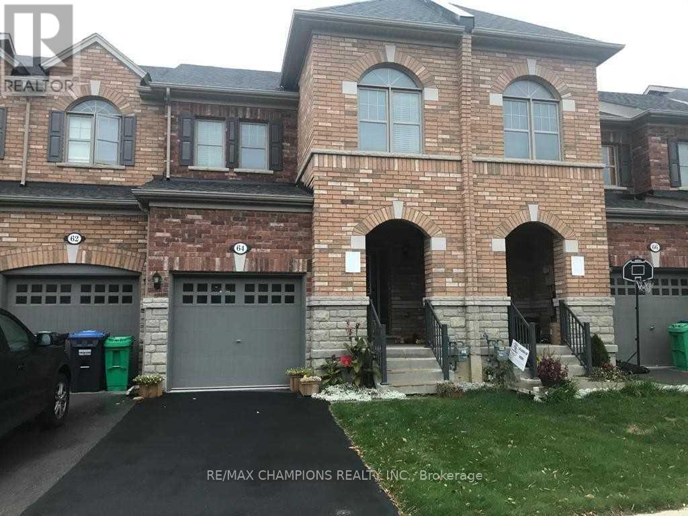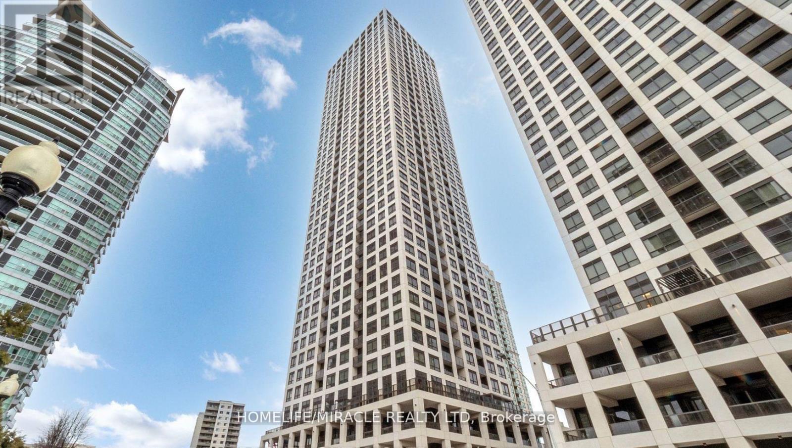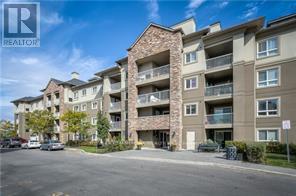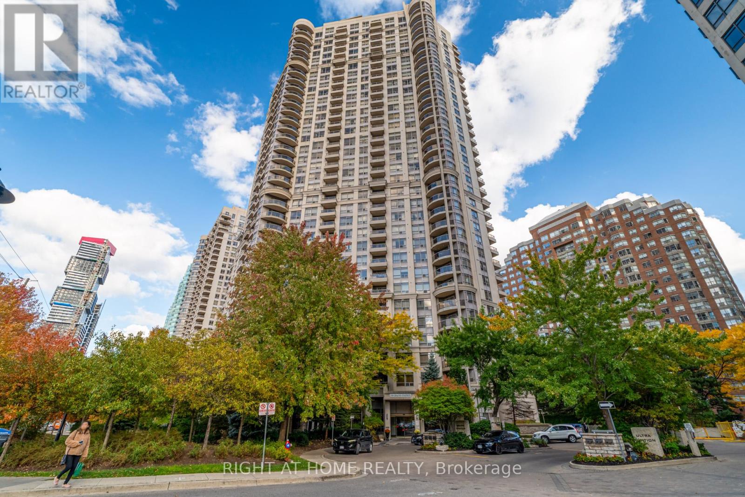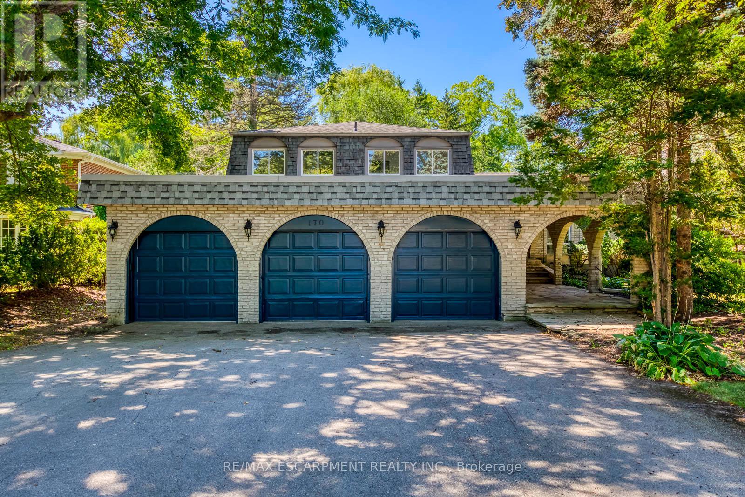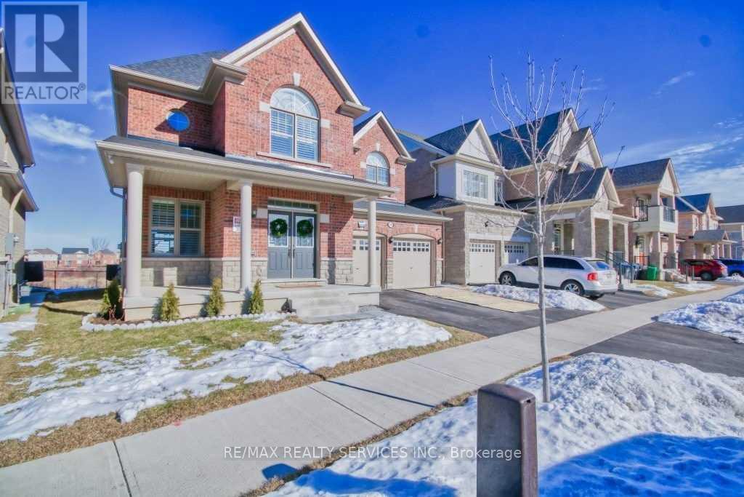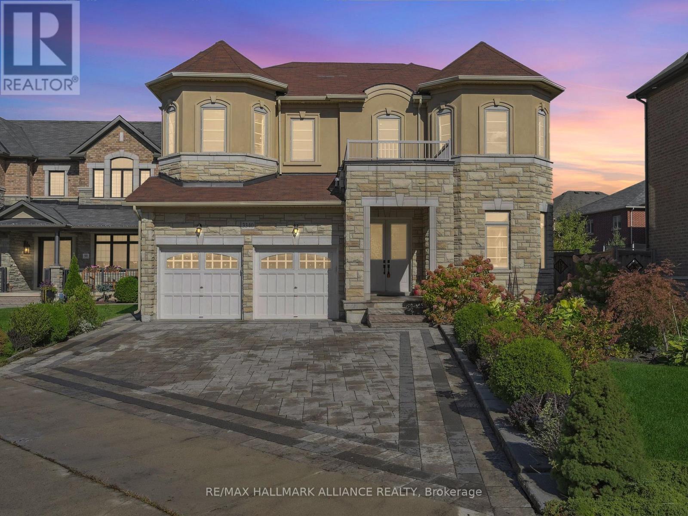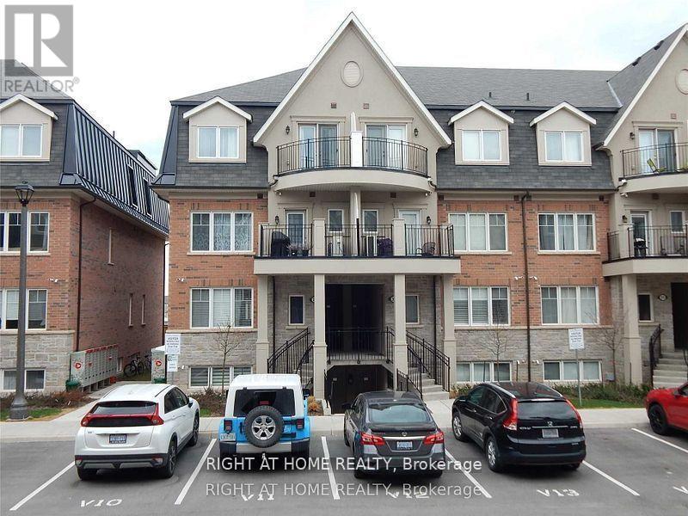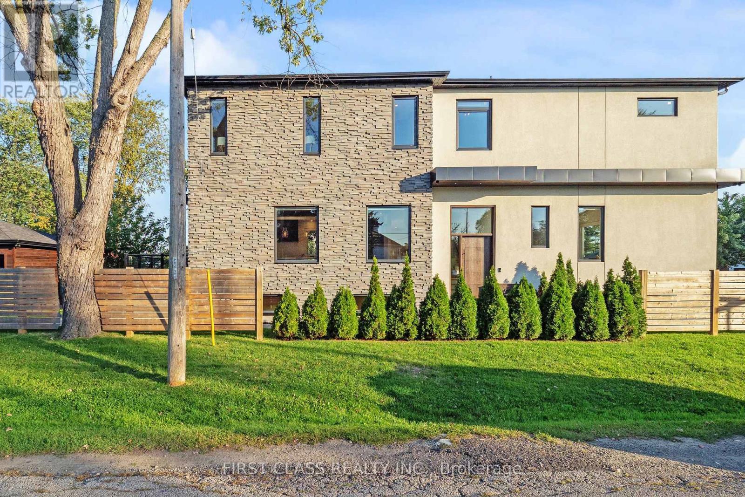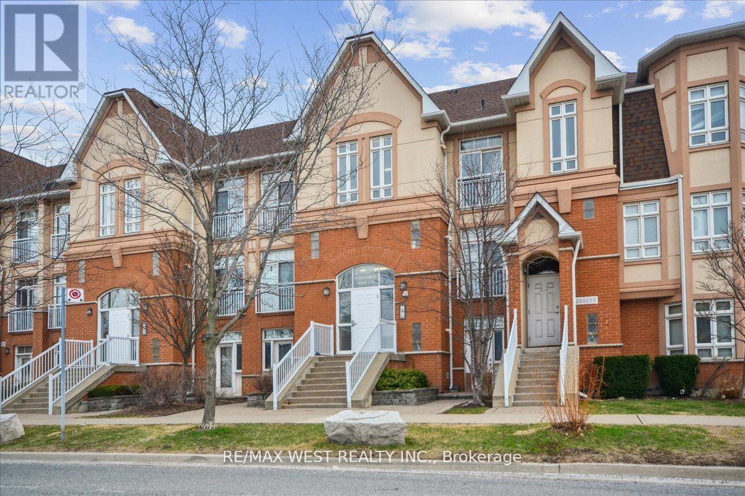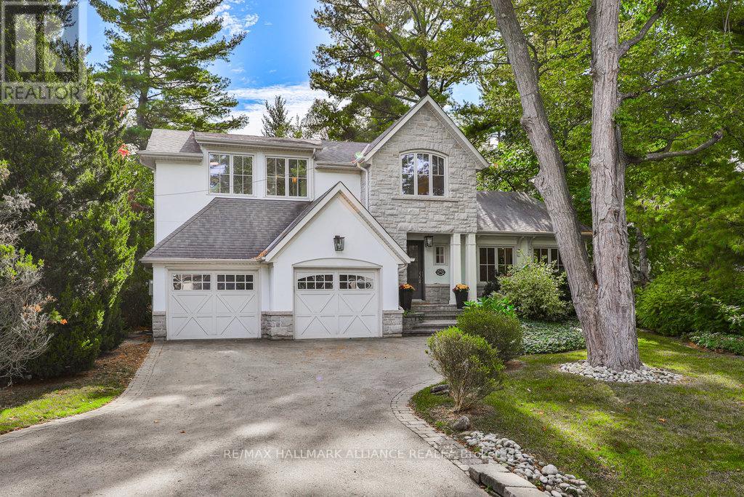64 Pennycross Crescent
Brampton, Ontario
Absolutely Stunning! The Bright 3 Bedroom Freehold Townhouse With 9 feet Ceiling, Stainless Steel Appliances, granite Counter top, Dark Hardwood Floor Thru Out Home! An Open Concept Layout, Oak Staircase, Great Size Master Bedroom With 4 Pc Ensuite And Walk In Closet. other 2 Spacious Bedrooms Share The Main Bath. No Pets And No Smoking Inside The House, Only Aaa Tenants. Tenant To pay 100% Utilities. (id:60365)
403 Brisdale Drive
Brampton, Ontario
Beautiful 3 Bedroom 2.5 Washroom Detached Home Available for Lease. Patterned Concrete Patio, Hardwood On Main Floors. Wood Staircase, Upgraded Kitchen & Upstairs Bathrooms, Fences In Back. Walk Out To Oasis Style Backyard! 3 Car Parking including Garage, Close To Mount Pleasant Go Station, Cassie Campbell Rec Centre, Schools, Shopping and More. (id:60365)
2601 - 30 Elm Drive W
Mississauga, Ontario
Ideal Location, Steps to Square One Shopping, close to Cooksville Go Train Station to Toronto Union Station, steps to LRT Line in progress ... 24 hr Concierge,5 high speed Elevators, Wifi Lounge Gym, Guest Suites, Media Rm, Meeting Rm, Public Transit, ... Two bedroom 2 washroom, 9 Ft. with all Laminate Floors, luxury stainless steel kitchen appliances, quatz quarter top and island, under mount sink, pullout spray top, ceramic backsplash, under valance lighting, ceramic floors in laundry and bathrooms.... (id:60365)
303 - 8 Dayspring Circle
Brampton, Ontario
Welcome To This Spacious Beautiful *Two Bed + Den Suite* With 2 Full Washrooms. Master Bedroom Comes with Closets & A Modern 4 Pc Ensuite Washroom. Den Large Enough To Be Used As A Separate Bedroom or Office. Open Concept Kitchen With granite Counter & Stainless Steel Appliances. Ensuite Laundry, Located In Brampton East Close To Hwy 427, 410, 407, 50 & Vaughan; Surrounded By Serene Walking Trails In A Peaceful Community. (id:60365)
2412 - 310 Burnhamthorpe Road W
Mississauga, Ontario
IT DOESN'T GET BETTER THAN THIS AT GRAND OVATION. TRIDEL-BUILT BEAUTIFUL 2 BEDROOM CORNER UNIT WITH STUNNING VIEWS OF THE WATER AND PICTURESQUE MISSISSAUGA. WINDOWS ALL AROUND TO OFFER THE MOST SUNLIGHT. STUNNING SPACIOUS KITCHEN WITH NEW STAINLESS STEEL STOVE, AND DISHWASHER, GRANITE COUNTERTOPS, AND A DOUBLE SINK. LOTS OF CABINETRY FOR STORAGE. LARGE 1ST BEDROOM WITH AMPLE AMOUNT OF SUNLIGHT AND SPACIOUS DOUBLE CLOSET. 2ND BEDROOM ALSO COMES EQUIPPED WITH LOADS OF SUNLIGHT, AND A DOUBLE CLOSET. YOUR OPEN CONCEPT LIVING/ DINING AREA IS PERFECT FOR ENJOYING A NICE RELAXING TIME AT HOME WITH AMAZING VIEWS OF THE WATER AND CITY. COMES WITH 1 PARKING SPOT. AMAZING AMENITIES INCLUDE CONCIERGE, INDOOR POOL, HOT TUB, GYM, BILLIARDS ROOM, GAME ROOM, ROOF TOP DECK AND SO MUCH MORE! COMMUTER'S FAVOURITE LOCATION WITH EASY ACCESS TO HIGHWAYS 403, 401, AND QEW AND WITH BUS AND TRAIN STATIONS NEARBY. (id:60365)
170 Cavendish Court
Oakville, Ontario
Welcome to 170 Cavendish Court, a beautifully updated 5-bedroom, 4-bathroom residence where timeless elegance meets Muskoka-inspired serenity in the heart of South East Oakville's prestigious Morrison enclave. Set on a premium ravine lot with rare southwest exposure, this home offers ultimate privacy with a lush backdrop of mature trees and a gently flowing creek. Thoughtfully upgraded in 2025, it features wide-plank hardwood flooring on the main and upper levels, hardwood stairs, neutral-tone laminate in the finished basement, and a reimagined chef's kitchen with new cabinetry, range hood, built-in stove, and microwave. The sun-filled main floor offers refined principal rooms, a cozy family room, dedicated study, convenient laundry, and a fully private in-law suite-ideal for multi-generational living. Upstairs, the serene primary retreat boasts a renovated ensuite and walk-in closet, complemented by three additional well-appointed bedrooms and a shared 5-piece bath. All bathrooms, including the powder room and basement, have been tastefully updated. Outside, enjoy your own Muskoka-like oasis with a multi-level deck and saltwater pool embraced by natural greenery-an entertainer's dream and a tranquil escape. Walk to top-rated schools and enjoy quick access to major highways and GO transit. A rare opportunity to live, invest, or build in one of Oakville's most distinguished neighbourhoods. (id:60365)
Bsmt - 69 Pellegrino Road
Brampton, Ontario
Luxury Legal Basement. This Basement Features Laminate Floors, Upgraded Kitchen, Upgraded Counters, Upgraded Windows And Much More. (id:60365)
3340 Meadow Marsh Crescent
Oakville, Ontario
Welcome to this fully upgraded 5 bedrooms luxury family home built by renowned Greenpark Homes, situated on a rare 69 x 152 ft large premium lot with professional landscaping in the heart of prestigious Upper Oaks. Offering over 5,200 sq.ft. of luxury finished living space, this residence combines timeless design, top-quality craftsmanship, and extensive upgrades.Step inside to discover a bright, elegant interior featuring upgraded flooring throughout, designer waffle ceilings in the living and dining rooms, crown moulding on both levels, and custom panelled accent walls in the living room, office, and primary suite. The main level is enhanced with luxury chandeliers, pot lights, and a beautifully upgraded fireplace as a stunning focal point.The chef-inspired kitchen boasts an upgraded backsplash and counter top, high end appliances, premium cabinetry perfect for entertaining and everyday family life. Upstairs, youll find 5 spacious bedrooms with 3 upgraded bathrooms and refined details throughout.The fully finished lower level extends the luxury living space, featuring a home theatre, private gym, large recreation area with accent TV wal and fas fireplace, custom wet bar/kitchen, and a 3-piece bathroom ideal for modern family living.Exterior upgrades include a natural stone front porch, interlock driveway, walkway, and backyard, along with professional landscaping, gardens, and exterior pot lighting that beautifully frame this property day and night.Located close to top rated schools, parks, trails, shopping, and highways, this is a rare opportunity to own a truly turnkey luxury home in one of Oakville's sought-after neighbourhoods. Offers any time with 24 hours irrevocable. (id:60365)
29-04 - 2420 Baronwood Drive
Oakville, Ontario
(Unit 29-04) Discover the epitome of modern living in this stunningly upgraded stacked townhome, perfect for families working from home or those seeking an easy commute via QEW. This home offers over 1169 square feet of stylish living space, featuring 2 bedrooms and 2.5 bathrooms. Ideally located on a quiet cul-de-sac, it boasts an open-concept living and dining area with quality laminate floors, creating an inviting space for entertaining and family gatherings. The modern kitchen is a chef's delight, with upgraded quartz countertops, a breakfast bar, backsplash, and stainless steel appliances. Enjoy outdoor living on the private rooftop terrace, complete with a BBQ gas line, perfect for dining and relaxation. Don't miss the chance to experience this exceptional home! Schedule a viewing today before it's gone! (id:60365)
1047 Meredith Avenue
Mississauga, Ontario
Welcome to 1047 Meredith Avenue, a stunning custom home in Mississauga's Lakeview community, just a short walk to the lake. Offering over 4,300 sq ft of total living space, this home was thoughtfully designed with 10-foot ceilings, a striking 8-foot front door, and a tall custom side entrance door leading to the basement. Inside, the open layout features a chef's kitchen with Wolf and Liebherr appliances, custom cabinetry, and Caesarstone counters, flowing into a dining room with a gas fireplace and a family room with elegant coffered ceilings. Expansive lift-and-slide patio doors open to the backyard deck, taller and heavier than typical sliders, a modern look in luxury homes. A glass wine display, modern glass staircase, and dramatic 3D feature wall create standout moments throughout the home. Upstairs you will find 4 spacious bedrooms, including a primary suite with a built-in closet and spa-like ensuite. The finished basement adds 2 bedrooms, a home theatre with projector, wet bar, tall ceilings, heated bathroom floors, and a walk-out to the yard, plus a second laundry. Additional features include dual laundry areas, integrated linear diffusers for a clean modern look, and custom blinds by the same installer who worked on Drakes residence. Outside, the property showcases a unique exterior with striking 3D stonework paired with stucco for a one-of-a-kind architectural design, a private fenced yard, large deck, and a detached double garage finished with contemporary wood cladding and parking for 6. A perfect blend of modern design, comfort, and convenience in one of Mississauga's most desirable neighbourhood. (id:60365)
9 - 9 Pine Street
Toronto, Ontario
Welcome to this bright and spacious top floor stacked townhouse located in the Lexington on the Green community. This unit features two beds and two baths with 9 ft ceilings and an open concept layout ideal for both family everyday living and entertaining. Ample sized kitchen with plenty of counter top space for preparing meals. Large dining area offering expandable space for entertaining guests. Plenty of natural light in the living room with double doors to walk out to your own spacious balcony perfect for morning coffee or evening relaxation. Wonderful amenities located in a separate building such as Gym, party room and more. Plenty of visitor parking. Inner community courtyard is gated and secure. Just steps to public transit, shopping, cafes, and local amenities including the Weston Go/UP Express, offering a direct line to Union Station for a quick downtown commute. Minutes to Hwy400/401.Whether you're a first-time buyer, downsizer, or investor, this home offers an incredible lifestyle in a vibrant, connected neighborhood. This is a must see! (id:60365)
1310 Duncan Road
Oakville, Ontario
This spectacular residence has been completely renovated to the studs with high-end finishes and a thoughtfully reimagined floor plan, blending timeless elegance with modern functionality. Situated on a premium 75x150 south-facing rectangular premium lot, this home is just a short walk to Oakville's top-rated schools.The exterior showcases new stucco with natural stone accents, oversized windows, and stunning curb appeal. Inside, the open-concept design features a grand living/dining room with soaring 13-ft ceilings and wood-burning fireplace, seamlessly flowing into a brand-new custom kitchen and family room. The chefs kitchen offers a massive center island, custom hardwood cabinetry, top-of-the-line appliances including a Wolf stove and Fisher & Paykel fridge, and walkout to a sun-filled cedar deck. A beautiful sunroom with full HVAC brings the outdoors in, overlooking landscaped gardens, mature trees, ponds, and stone pathways. The upper level features double primary suites with spa-inspired ensuites, heated floors, and walk-in closets, providing exceptional comfort and flexibility for families. Designer details throughout include custom millwork, accent lighting, hardware, California shutters, and premium hardwood flooring. The fully finished lower level offers a nanny/in-law suite with in-floor heating, recreation space, and plenty of storage. Recent upgrades include new spray foam insulation, new electrical panel, sump pump, tankless hot water system, pot lights, built-in speakers, and luxury designer tiles in all bathrooms. This one-of-a-kind home is the perfect blend of modern luxury, refined craftsmanship, and family-friendly living, a rare offering in one of Oakville's most prestigious neighbourhoods. (id:60365)

