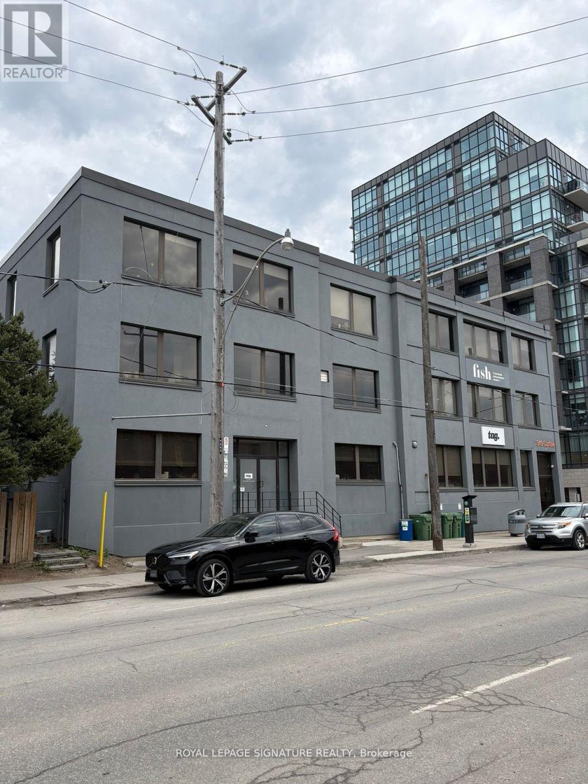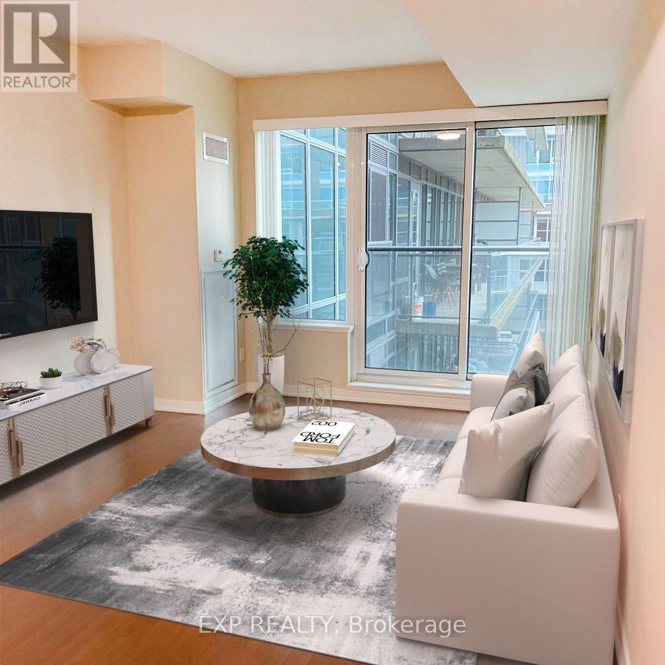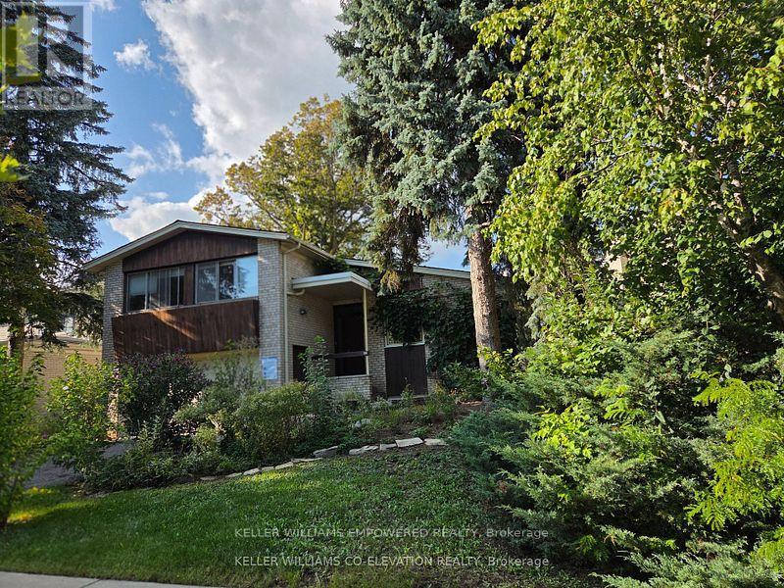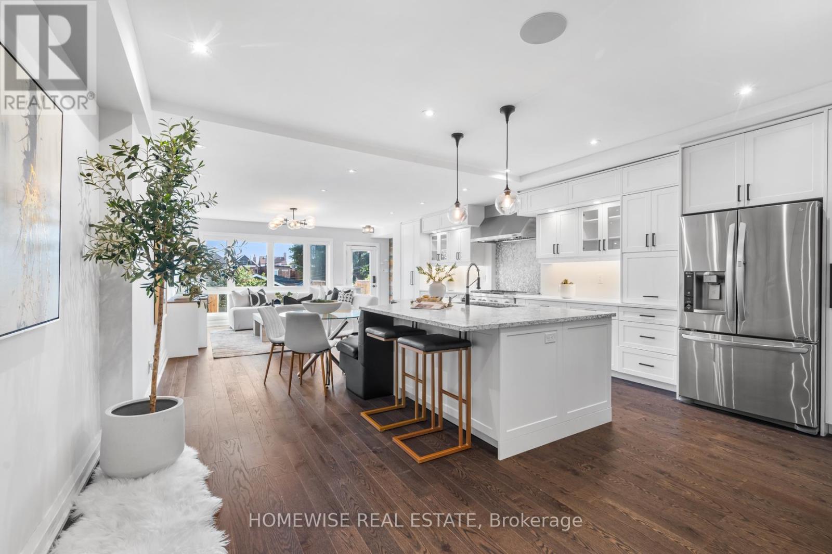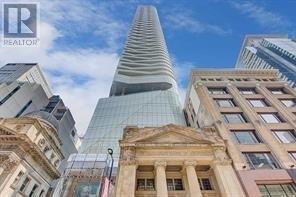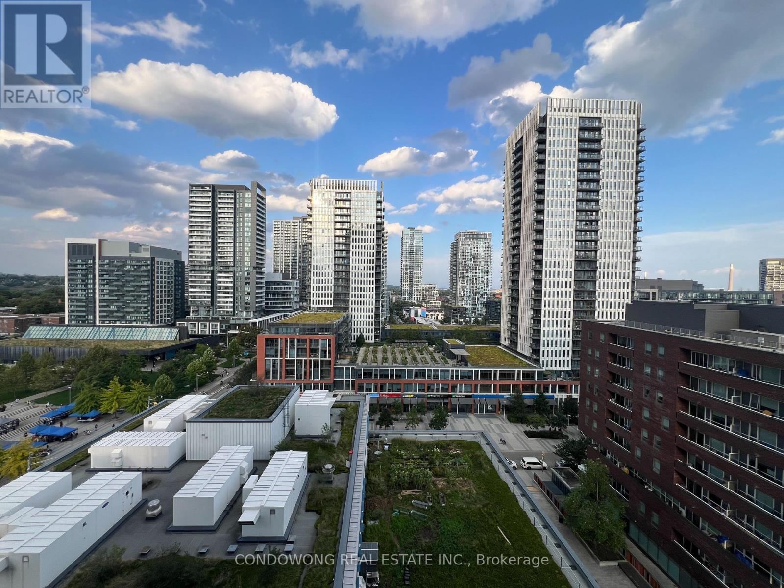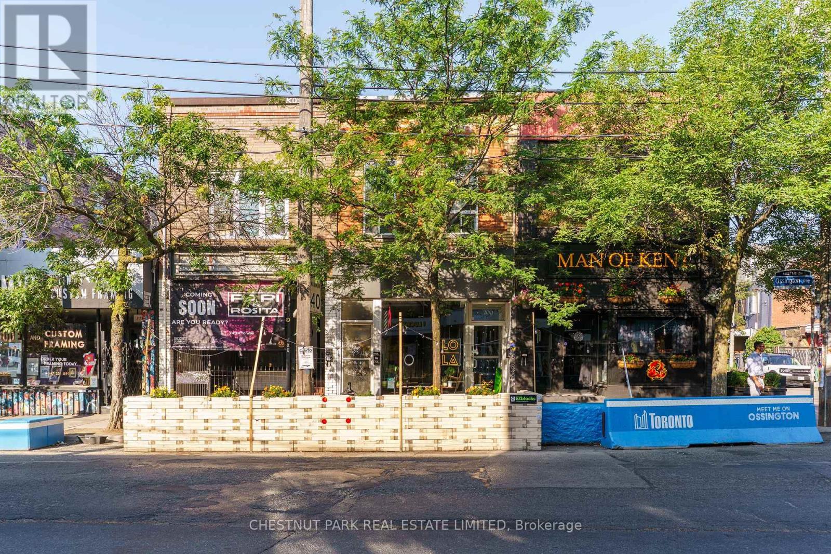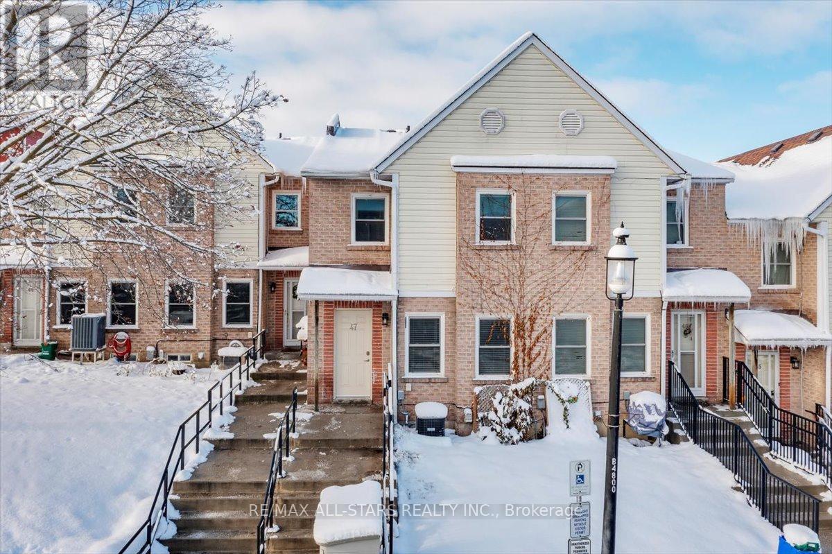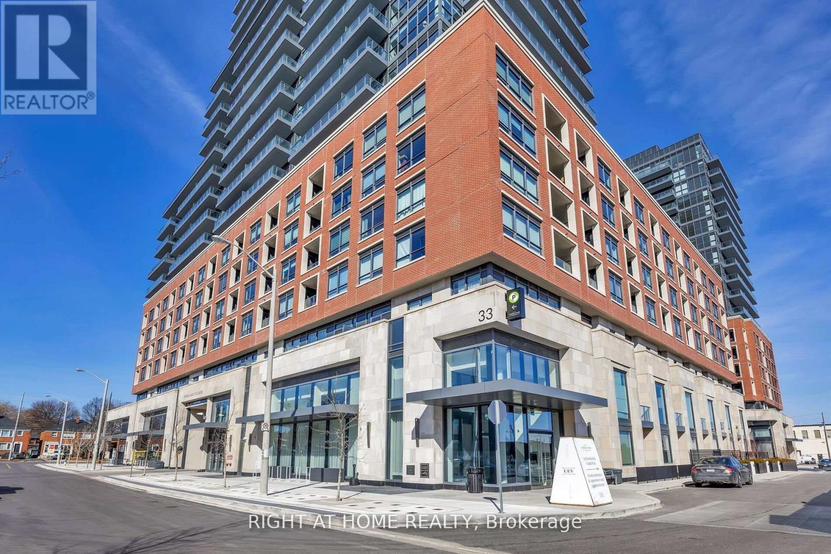6 Forestlane Way
Scugog, Ontario
Amazing new, never lived in 2-storey home located in the new Holden Woods community by Cedar Oak Homes. Located across from a lush park and very close to the Hospital, minutes away from the Lake Scugog waterfront, marinas, Trent Severn Waterways, groceries, shopping, restaurants and the picturesque town of Port Perry. The Beech Model Elevation A is approximately 2531sqft. Perfect home for your growing family with large eat-in kitchen overlooking the great room and backyard. The great room includes direct vent gas fireplace with fixed glass pane. This homes exquisite design does not stop on the main floor, the primary bedroom has a huge 5-piece ensuite bathroom and his and hers walk-in closets. This home boasts 4 Bedroom, 2.5 Bathrooms. Hardwood Floors throughout main floor except for foyer and mud room. Smooth ceilings on the main with pot lights and upgraded quartz countertops in the kitchen. 9 ceilings on ground floor & 8 ceilings on second floor, Raised Tray Ceiling in Primary Bedroom and 3 Piece rough-in at basement. Finally, there is no sidewalk on this property (id:60365)
303 - 349 Carlaw Avenue
Toronto, Ontario
Located in the heart of Toronto's vibrant Leslieville neighborhood, 349 Carlaw Avenue offers a beautifully renovated space designed to inspire. This bright and modern building features an abundance of natural light, creating an energizing atmosphere that's perfect for creative professionals and innovative businesses alike. With thoughtfully updated interiors and a layout that promotes both efficiency and collaboration, this is a rare opportunity to join a thriving community in one of the city's most dynamic districts. (id:60365)
420 - 55 East Liberty Street
Toronto, Ontario
Nestled in the vibrant heart of Liberty Village, this spacious 1+den residence offers the perfect balance ofstyle, comfort, and convenience. Designed with the modern lifestyle in mind, the smart layout includes aseparate den ideal for working from home or creating your own personal retreat. With Exhibition GOStation and TTC just steps away, commuting is effortless. Plus, you'll have everything at your fingertips:supermarkets, banks, dining, entertainment venues, and the lakefront all within walking distance. (id:60365)
3301 - 357 King Street W
Toronto, Ontario
Experience The Ultimate Urban Lifestyle In This Newer Condo Located In The Heart Of Downtown Toronto. Live In This Acclaimed Entertainment District, With The City's Finest Restaurants, Cafes, Shops, Theatres & Sporting Venues. Steps To Queen West & Financial District. Transit At Your Front Door. This Stunning 1 Br Unit Boasts An Open Concept Floor Plan With Premium Finishes, Perfect For Those Seeking Both Comfort And Functionality. The Spacious Living Room Is Filled With Natural Light With Floor-To-Ceiling Windows And Panoramic City View! Also Features 9Ft Ceilings, 5 Pc Appliances And Caesar-Stone Quartz Countertops/Backsplash. Additional Upgrades Include; Professionally Installed Blackout Blinds And Eurogloss Cabinets. Also Includes 1 Locker For Tenant's Use. Don't Miss Out On This Gem With State Of The Art Amenities! A Must See! (id:60365)
36 Danville Drive
Toronto, Ontario
A rare opportunity in prestigious St. Andrew's Neighborhood . This exceptional property offers the perfect setting to renovate or build your dream home in one of Toronto's most desirable neighborhoods. The home features open-concept living areas with dramatic cedar paneling on the main floor, creating a warm, inviting atmosphere. Expansive picture windows provide beautiful views of the gardens and fill the interior with natural light, a true reflection of thoughtful design. Multiple fireplaces enhance the character and comfort of the space, while the layout offers exceptional flow for both everyday living and effortless entertaining. Recent updates include spacious decks added in 2017, a roof replaced in 2013, and some newer windows. The kitchen is equipped with a stainless steel Samsung stove and refrigerator, both installed in 2017. Additional features include a two-car garage, gas boiler and electric heating (GB+E), and all existing light fixtures. An outstanding opportunity to create something truly special in one of Toronto's most established and elegant communities. (id:60365)
17 Earnscliffe Road
Toronto, Ontario
Welcome to 17 Earnscliffe! From the moment you walk inside, you'll be wowed by the beautiful open layout, soaring ceilings, and an abundance of natural light. The main floor features 9-foot ceilings, a spacious powder room, and a versatile front living area that could easily serve as a home office or stylish bar. Glide past your large dining area fit for the most marvellous of hosts, and into the kitchen of your dreams. With a massive quartz island and bar seating, a top-of-the-line 7-burner Jenn-Air gas stove, double built-in ovens, and more storage than you could imagine, you'll be shouting "Yes, Chef!" before you know it. Relax in the living room that you thought you could never get, perfect for your dream couch and your big screen TV. Upstairs you'll find a large primary with two generous walk-in closets and an ensuite with a gorgeous double sink vanity and a spacious glass shower. The other two bedrooms are large and, finally, your wish for a true 2nd floor laundry room has become reality. In the basement, the world is your oyster, with 2 separate spaces. On one side, a chic 1-bedroom apartment, complete with a kitchen and laundry, walking out to the backyard. And on the other side, your own basement lounging space. For as large as the house is, the backyard space is absurd! And the 2-car garage out back is the cherry on top. Nestled on a quiet street, 17 Earnscliffe Rd offers the perfect blend of urban convenience and neighbourhood charm. Minutes from Eglinton West station and the future Eglinton Crosstown LRT, with easy access to TTC, parks, schools, and everyday amenities. Also, a very short walk to the vibrant strip on St. Clair West for all your shopping and dining desires. A great spot for families and commuters alike in a growing, vibrant community. Discover your new favourite coffee shop or just go out for a stroll and meet your new neighbours. You'll love it here! (id:60365)
2913 - 197 Yonge Street
Toronto, Ontario
Efficient Layout Studio At Massey Tower. Suite On High Floor With Fantastic City Views & Overlooking Dundas Square. Contemporary Kitchen With Integrated Appliances & Centre Island & Dining Table. High End Finished Including Floor To Ceiling Windows, Laminate Floor, 9' Ceiling, Quartz Counter, Designer Bathroom. Steps To Queen Station, Eaton Centre, Financial District, St Michael's Hospital, TUM (Former Known As Ryerson) and U Of T. (id:60365)
Unit 4 - 326 St George Street
Toronto, Ontario
Rarely offered renovated 1 bedroom apartment within a charming boutique building. Close to subway/restaurants/amenities. Ensuite private laundry. Dedicated AC/Furnace unit for this unit. (id:60365)
1102 - 225 Sackville Street
Toronto, Ontario
Welcome to this impeccably maintained studio suite offering 487 sq. ft. of efficient, well-designed living space in the heart of the vibrant Regent Park community. This functional open-concept layout maximizes usability and delivers strong value for both end-users and investors. The unit is filled with natural light and offers appealing city views, creating a bright and comfortable living environment. Ideally located steps to streetcar access, St. Lawrence Market, Cabbagetown, Eaton Centre, Riverdale Park, and the Aquatic Centre, with easy access to the DVP. Must assume tenant in place with lease ending September 6, 2026-an excellent turnkey investment opportunity in a high-demand urban location. (id:60365)
200 Ossington Avenue
Toronto, Ontario
Opportunity knocks on Ossington! An exceptional chance to secure a mixed-use asset in one of Toronto's most vibrant and sought-after corridors. Surrounded by acclaimed restaurants, boutique retailers, and nonstop pedestrian traffic, this property offers premier exposure and lasting potential. The building features three income-producing units; a ground-floor and basement commercial space currently operating as a salon, along with two residential apartments, all generating strong existing rents. Both residential units can also be delivered vacant on closing, giving investors and end-users maximum flexibility to reposition, renovate, or expand the property to unlock additional value. Adding to the upside, the neighbourhood is experiencing significant redevelopment, with boutique condo projects and large-scale mixed-use revitalizations further driving demand and enhancing long-term property values. Steps to incredible dining, TTC, Queen West, Trinity-Bellwoods Park and much more. Whether held as a stable income investment or re-imagined through redevelopment and expansion, this property presents multiple paths for growth in one of Toronto's a most dynamic investment nodes. (id:60365)
47 - 115 Main Street S
Newmarket, Ontario
Welcome to this beautifully maintained townhome condo, perfectly situated in the heart of Newmarket just steps from Historic Main Street. This move-in-ready home features a stylishly updated kitchen and modernized bathrooms, offering a fresh and contemporary feel throughout. The main level boasts gleaming hardwood floors, an open and inviting layout, and plenty of natural light that enhances the warm and comfortable living space. Enjoy the convenience and peace of mind that comes with condo living, including exterior maintenance handled by the condo board and one dedicated parking space with visitor parking available for use. This prime location places you within walking distance of vibrant Main Street shops and restaurants, picturesque Fairy Lake, Southlake Hospital, public transit, parks, and countless amenities. Don't miss this opportunity to be part of a lively, walkable, and highly sought-after community, ideal for those looking for both comfort and convenience in one of Newmarket's most charming neighborhoods! (id:60365)
812 - 33 Frederick Todd Way
Toronto, Ontario
Welcome to this functional 860 sq.ft. layout. The unit features 2 bedrooms, two 2 bathroom and 2 balconies. Primary bedroom with his and her's closet and 5pc ensuite bathroom. Modern design kitchen, open concept. Amenities: 24 Hr Concierge, Indoor Pool, Cardio/Weight Room, Outdoor Lounge With Fire Pit & Bbq And Private Dining. Close To Dvp, Sunnybrook Hospital, Aga Khan Museum & Edwards Gardens. (id:60365)


