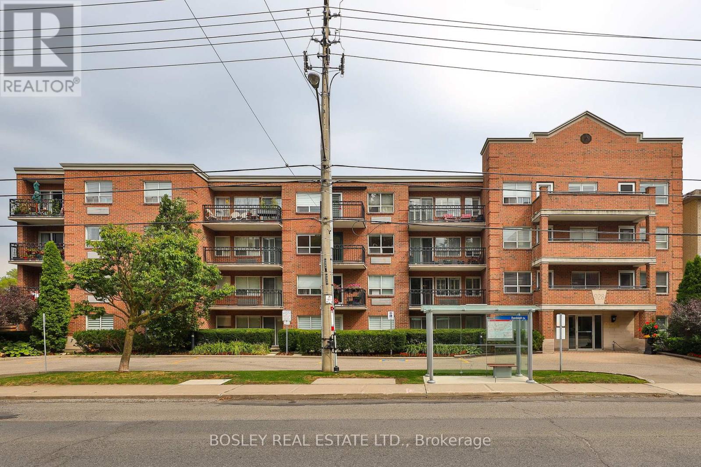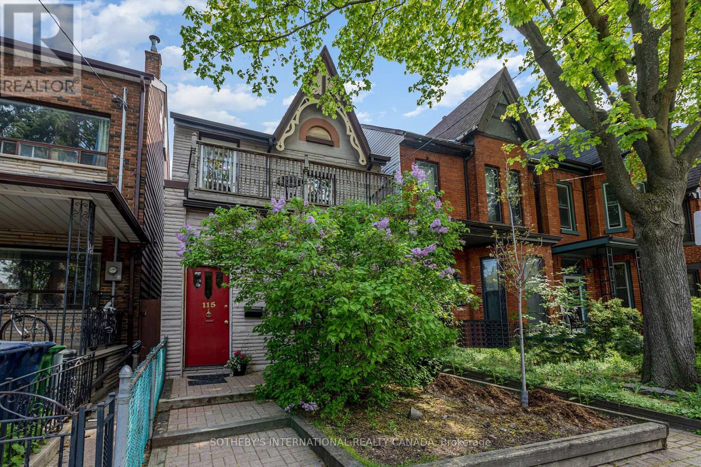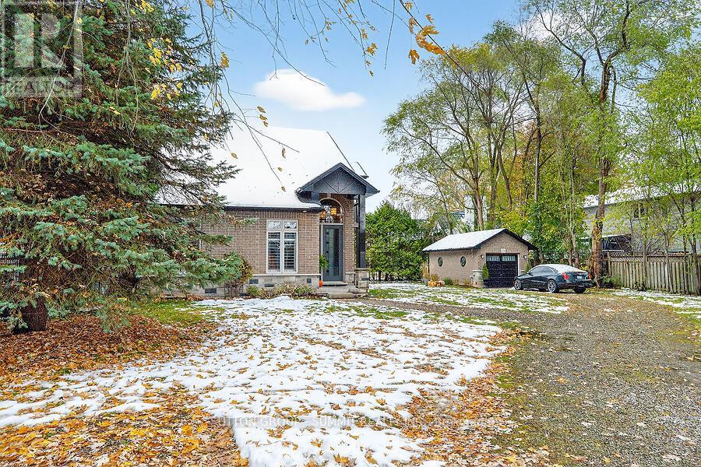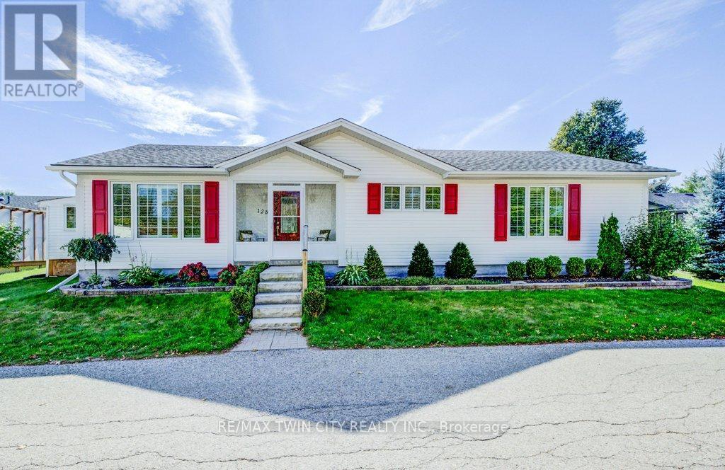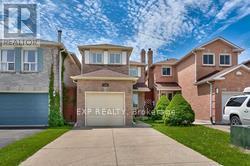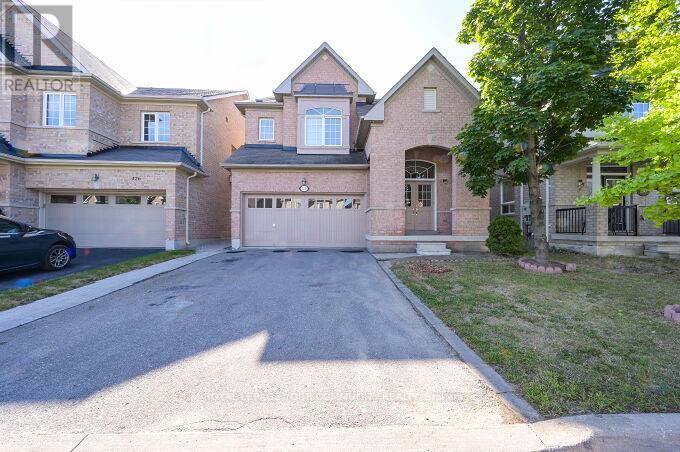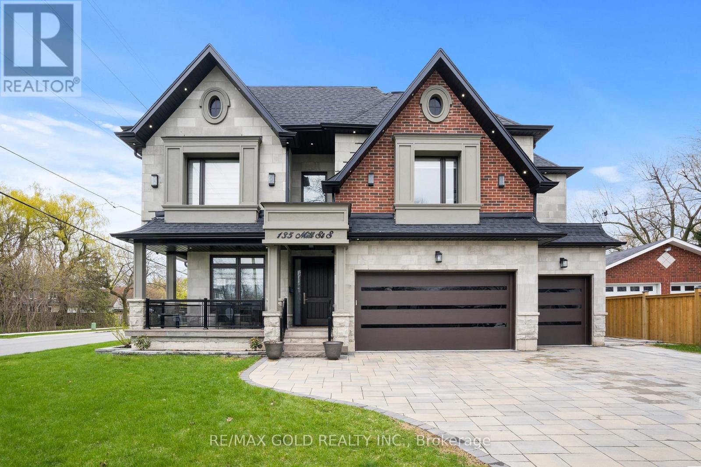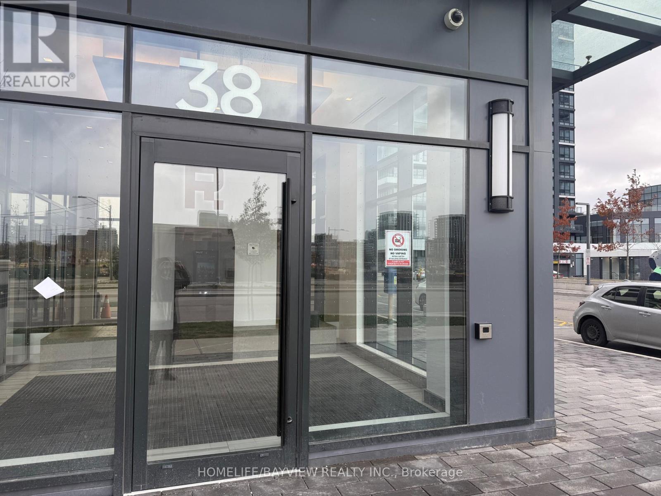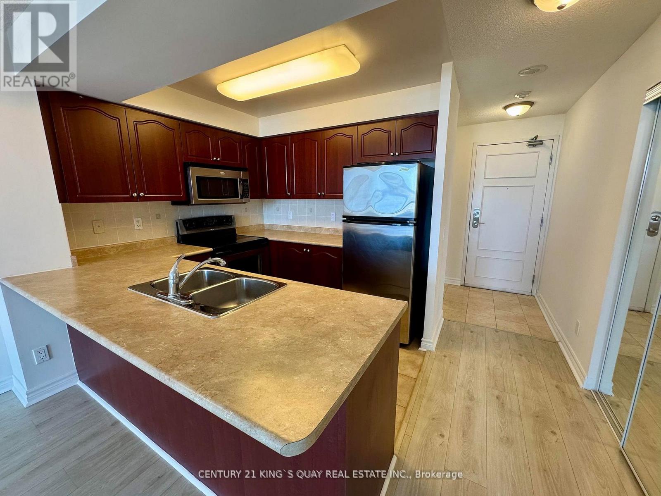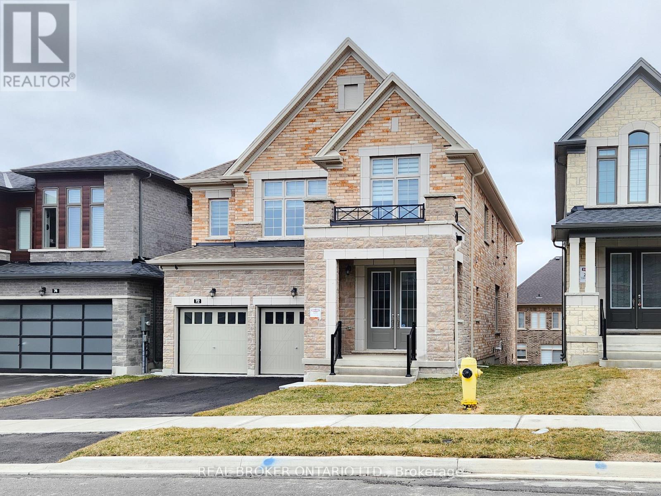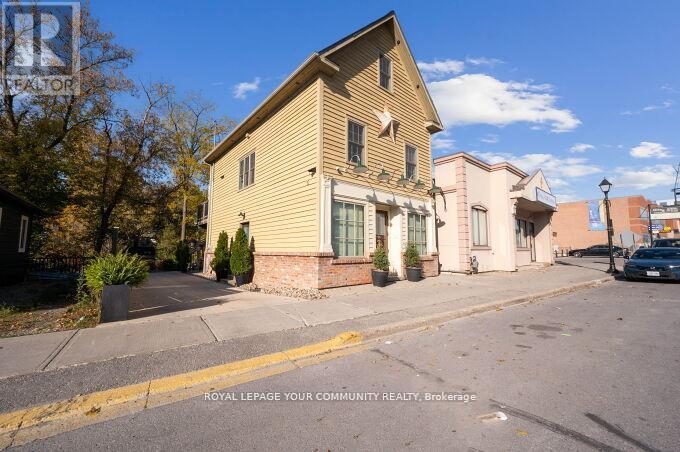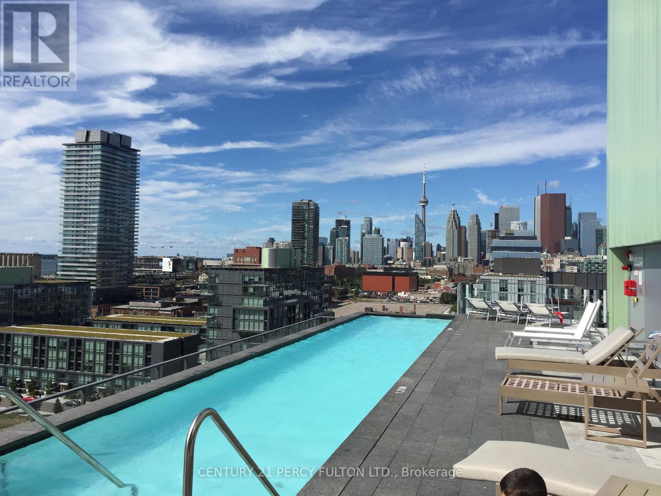306 - 928 Millwood Road
Toronto, Ontario
You will enjoy this spacious one bedroom unit offering comfort, privacy, and convenience in this much sought-after South Leaside low-rise condo building. Designed with mature residents in mind, this quiet, well-established building boasts a low turnover and a welcoming community. The unit has been painted throughout in 2025, it is carpet-free and filled with sunshine with it's southern exposure. And it's in excellent condition. The definition of Move-In Ready! A very large bedroom with room enough for a desk for an at home office or a lounge chaise for reading by the large window. A separate laundry room with organizational shelving and ample storage space. This unit boasts a separate large linen closet which is not always available in condos. The oversized open-concept living and dining area has a walk-out to the south facing balcony for tons of natural light throughout the unit. A renovated all-white kitchen boasts loads of countertop space & cupboards with an eat-in peninsula. TTC is at your door, the Leaside Curling Club & Memorial Gardens Pool is a walk away. Walk to shopping plazas with services & restaurants on Millwood. Loblaws is nearby on Redway Rd and Longos & Shoppers Drug Mart are at Leaside Village nearby too. The public library & Trace Manes Park are a few mins walk away. Walk to Bayview Ave for all kinds of service providers & a great selection of restaurants. And it's a short car ride to Costco on Overlea Blvd. This condo is ideal for mature, quiet individuals seeking a peaceful living environment while enjoying the vibrant community and convenience of South Leaside and all it has to offer. Includes parking & locker. Bell Fibe basic cable is included in the condo fees. Pet Policy: upto 2 domestic pets are allowed each under 30 lbs. This is a No Smoking building. And finally, this is an Estate Sale and as such is sold in "As Is" condition. (id:60365)
2 - 115 Major Street
Toronto, Ontario
Bright executive apartment in old Home on wonderful street in Harbord Village. This apartment features 1 bedroom and a second room that can be used as a small bedroom or office. Walkout to Private Balcony. Spotlessly clean and freshly painted with Hardwood Floors, and Lots Of Natural Light. Secure bike rack in garden. Centrally located close to U of T, ROM, University Hospitals, transit, gourmet dining, shopping, and new parkette. Walkscore of 97, Could not ask for a better location! (id:60365)
153 Blair Lane
Hamilton, Ontario
Fantastic Oak Hill neighbourhood, located close to trails, shopping, golf courses and 403. This all -brick home is situated on a double lot (85x150) on a dead-end Lane in a prestigious area. The entire property is fenced in with wrought iron gates at the front. The large property allows opportunities to build an additional garage or put in a swimming pool. Both levels have white hardwood flooring. The great room boasts vaulted ceilings and a granite feature wall with gas fireplace. The eat-in kitchen includes an island with quartz counters and walkout to the back yard. The laundry is on the main floor, as well as a 2pc powder room. The custom staircase with glass rails brings you to the main bedroom loft, which has a cute balcony attached. Both bedrooms have access to the ensuite bathroom which boasts a gorgeous soaker tub, shower, vanity and toilet. Don't miss out on the opportunity to be in this upscale multi-million dollar neighbourhood! (id:60365)
128 Wesley Crescent
Woolwich, Ontario
Live the Life of Leisure! Welcome to 128 Wesley Crescent, Waterloo - a beautifully maintained bungalow offering the very best in adult lifestyle living! Situated in the sought-after Martin Grove community, this spacious home perfectly blends comfort, style, and practicality in one exceptional package. Step inside and you'll immediately be greeted by inviting vaulted ceilings in the living room, creating a bright, open atmosphere that's perfect for both relaxing and entertaining. The formal dining area sets the stage for memorable dinners with family and friends, while the well-appointed kitchen features a centre island with a stone countertop for casual dining and a pantry that provides the space and storage every home chef will appreciate. The generous primary bedroom is a true retreat, showcasing a feature ledge stone wall, Californian shutters, and a wall of closet space - the perfect blend of sophistication and comfort. From the kitchen, enjoy a walkout to the four-season sunroom, where you can take in the beautiful views all year long. With two bathrooms, this home offers both privacy and convenience for everyday living and for hosting guests. The partially finished basement expands your living space even further, with a separate bedroom, office, bonus room, and storage areas - ideal for working from home or exploring your favorite hobbies. Outside, experience the peace of mind and ease of a well-maintained adult community, all while being just minutes from St. Jacobs Market, Conestoga Mall, and a wide variety of restaurants, shops, and walking trails. (id:60365)
1296 Valerie Crescent W
Oakville, Ontario
Perfect, three bedroom Link Home Available in A sought-after Clearview area of Oakville! The main level offers a large living/dining room W/Electric Fireplace and soon to be installed new premium vinyl flooring, Desk Nook, Powder Room and Kitchen with gorgeous white Cabinetry, good sized Pantry, large Breakfast Area with Walk-Out to Patio. Upper Level has an Oversized Primary Bedroom with a Four-Piece Ensuite, Two Additional Bedrooms, a Five Piece Main Bathroom with Double Sinks. Finished basement with new flooring. Attached Garage, Double Concrete Driveway accomodating Parking for 2 cars, Low-maintenance Gardens, Fully fenced back yard with patio. January 1st possession date. Possibly sooner. Minimum 1 year lease. Rental application, Full Credit report, paystubs, Job letter and references are required. Close to Clarkson Go station and Highways. (id:60365)
Lower Unit - 128 Watsonbrook Drive
Brampton, Ontario
Beautiful Lower Level Unit (Lease Includes ALL utilities). In a very much-desired neighbourhood. A Newly Remodeled 2 Bedroom Unit. *Excellent Floor Plan. *Exclusive Laundry room with full size Washer & Dryer. A welcoming Side entrance. All *New Kitchen Appliances. High Ceilings. Close to all amenities. *One Parking Spot Included. **Rent Includes all utilities** Excellent long-term landlord looking for decent tenants. Immediate possession available! See pictures and virtual Tour! (id:60365)
135 Mill Street S
Brampton, Ontario
Welcome to this custom-built luxury home in the heart of Brampton, offering over 6,000 sq.ft. of refined living space on a premium 70x130 ft lot. Showcasing a harmonious blend of stone, brick, and stucco exterior, this residence features a 3-car garage plus 8-car driveway, interlocked patio, pergola, firepit, storage shed, gas BBQ hookup, sprinkler system, and exterior pot lighting. Step inside to a grand double-height foyer with circular staircase, rich wainscotting, crown moulding, and a book-matched fireplace. The main floor boasts 10 ft ceilings, an oak-paneled private office, skylight, and a chef's kitchen with built-in luxury appliances, large centre island, gas range, and separate spice kitchen. Open-concept living spaces flow seamlessly with 7-inch hardwood flooring, pot lights, chandeliers, and built-in ceiling speakers throughout.The home offers 5 spacious bedrooms, each with walk-in closets and ensuite bathrooms. The primary suite features 11 ft tray ceilings, spa-like ensuite with freestanding tub, and rainfall shower. Convenience abounds with laundry on both the second floor and basement.The finished basement with 9 ft ceilings includes a legally approved second unit with separate entrance, ideal for rental income or multi-generational living. Enjoy a custom bar area, gym, and entertainment-ready layout. Two furnaces, two AC units and security cameras ensure comfort and peace of mind. All within walking distance to Gage Park, PAMA, and Brampton GO Station; blending heritage, culture, and connectivity with modern luxury. A rare opportunity to own a meticulously designed estate in one of Brampton's most desirable locations. (id:60365)
Ph01 - 38 Water Walk Drive
Markham, Ontario
Times Group Condominium located in the heart of Markham in Unionville community. Two Bedroom apartment on the highest level with panoramic view of the city. Close to whole food, Go train and many other stores in a nearby plaza. (id:60365)
1008 - 330 Red Maple Road
Richmond Hill, Ontario
Magnificent Unobstructed High Level View To The East. Bright & Spacious Living Room. Newly Renovated W/ New Wood Flooring In Living/Dining Room/Bedroom. Freshly Painted Thru out the Unit. Kitchen W/Breakfast Bar, Stainless Steel Appliances & Backsplash. Bedroom With Over Size Walk-In Closet & Walk Out To Balcony. Priced to Sell!!! Close To Public Transit, Go Station, Shopping & School. Club Facilities Includes Indoor Pool, Gym, Tennis Court, Media Room & More. (id:60365)
72 Kentledge Avenue
East Gwillimbury, Ontario
Experience Upscale Living In This Stunning 1-Year-New 4-Bedroom, 4-Bathroom Detached Home With 3 Car Garage Parking For Lease In The Highly Sought-After Holland Landing Community Of East Gwillimbury. Featuring 9 Ceilings And Hardwood Flooring Throughout The Main Level Which Offers An Open-Concept Layout Designed For Modern Living. The Gourmet Kitchen Boasts An Extra-Large Centre Island, Ample Counter Space, And A Sun-Filled Large Breakfast Area Perfect For Starting Your Day. The Spacious Family Room Is Enhanced By A Cozy Fireplace, Creating A Warm And Inviting Atmosphere. All Four Generously Sized Bedrooms Provide Direct Access To A Bathroom, Offering Exceptional Comfort And Privacy. The Primary Suite Showcases A Substantially Large Walk-In Closet. A Convenient Private Laundry Room Is Located On The Second Floor. Additional Highlights Include A Large Loft Area On The Second Floor Ideal For A Private Entertainment Space Or Home Office. The House Features With Brand New Appliances, Zebra Window Covering & Fenced Backyard. Extra Space in Spacios Walk-out Basement. Nestled In A Prestigious Neighborhood Surrounded By Detached Homes, This Property Offers Close Proximity To Parks, Yonge Street Amenities, Highways 404/400, And The GoTrain Station. Discover The Perfect Blend Of Luxury, Convenience, And Natural Beauty In This Exceptional Home. Tenants Are Responsible For All Utilities and Tenant Insurance. 1 Yr Lease Is Required W/ Specific Documentation Needed For Application. Credit score min 700 for all applicants. (id:60365)
15120 Yonge Street
Aurora, Ontario
PRIME Yonge St. *Investment Opportunity in the Heart of Aurora. *Free Standing Building. *Prime Location. *Mixed Use. (Ideal of Investors or End Users). Zoning Allows for Many Uses. All Newer Construction, Built to Code & Extremely Well Maintained. Currently Owner Occupied. 4 Levels. Seller willing to offer a *VTB Option. Private Driveway Parking for 4 Vehicles. Located across the Aurora Library, & all Shopping, Transit & New Developments. See Virtual Tour! **EXTRAS** Prime Location, Currently Commercial & Residential Building. *VTB Option Available. Option to make Lower Level Unit a 2nd Apartment or Addtitional Business Space. Ample Private Parking. Flexible Closing Date. Vacant on Possession. Ideal for many Businesses, Ex; Boutique, Bakery, Dental, Professional Office Space Etc. (id:60365)
S1013 - 120 Bayview Avenue
Toronto, Ontario
Show Stopper! Absolutely Stunning, Clean one bedroom unit featuring floor to ceiling windows with balcony and city skyline view. Modern Kitchen with BI appliances and Caesarstone countertop. Bedroom with Walk in Closet. Living/Dinning with NW view. Ensuite Laundry. One Locker. The building offers an unmatched array of amenities: 24-hr concierge for safety, rooftop pool & BBQ area, fitness center, party rooms, library, media room, ping pong table, juice bar, and secure mail lockers. Enjoy modern urban living in one of Toronto's most connected and walkable communities. steps to parks, shops, restaurants, the Distillery District, and transit. This unit showcase Beautiful Building, space, style, storage, and lifestyle!. Modern Vacant Unit- Freshly painted. Heaven for a young professional or a Couple. Early occupancy is possible. Beanfield internet is included in Rent(Savings). 3 Pictures are Virtually Staged. Landlord Is REA! (id:60365)

