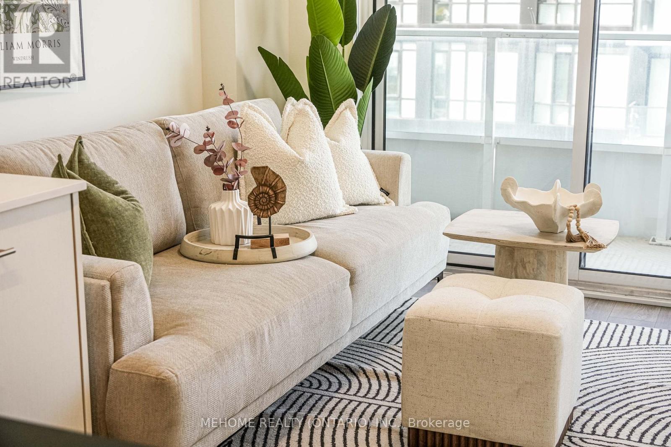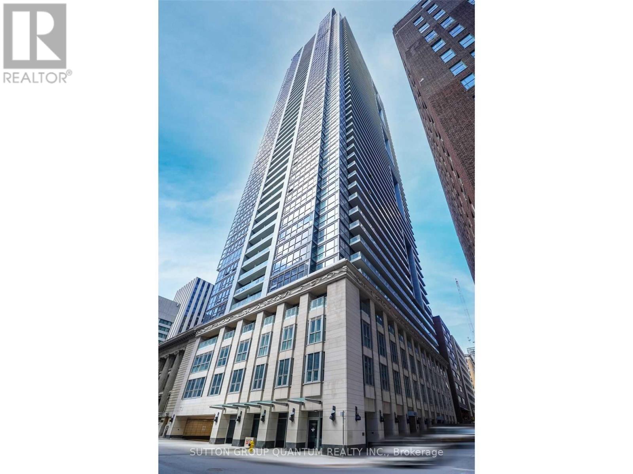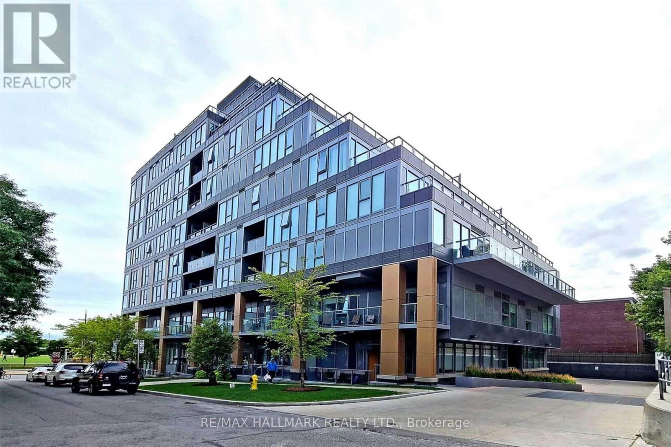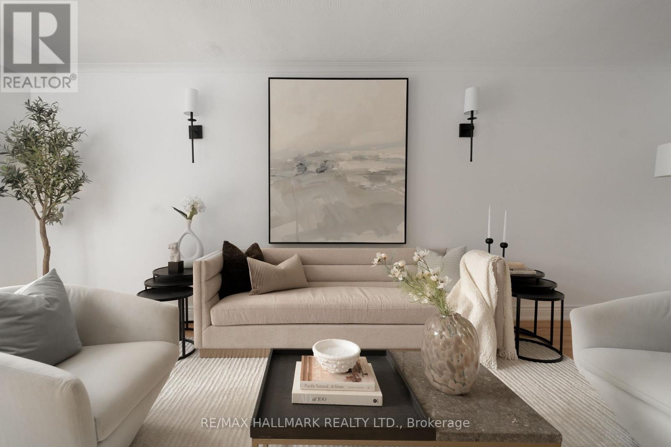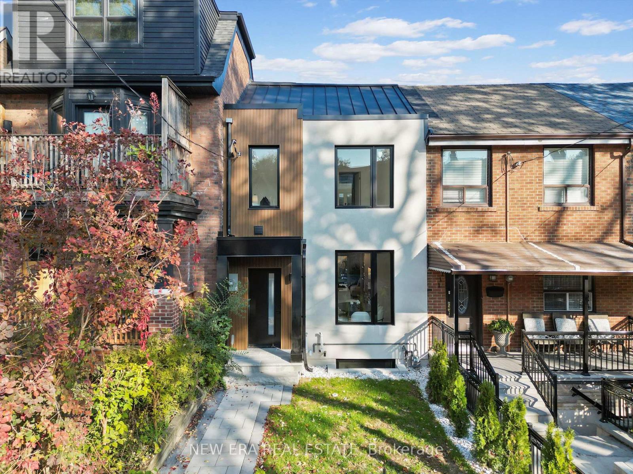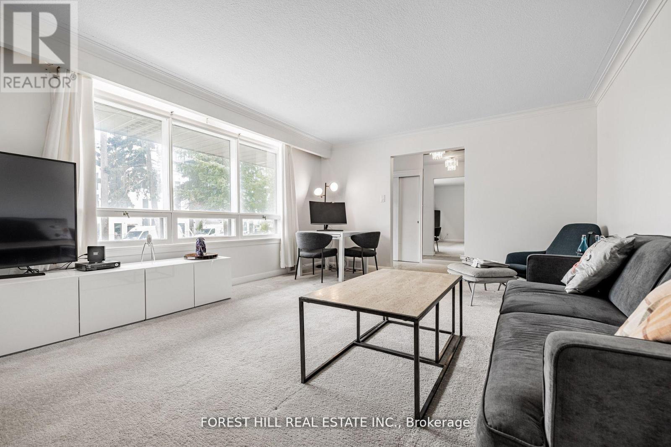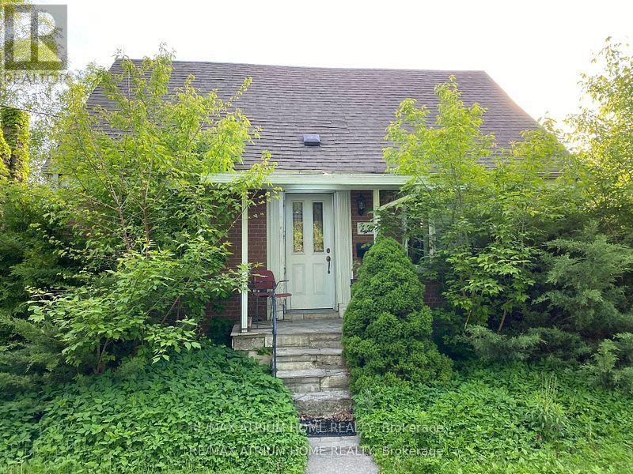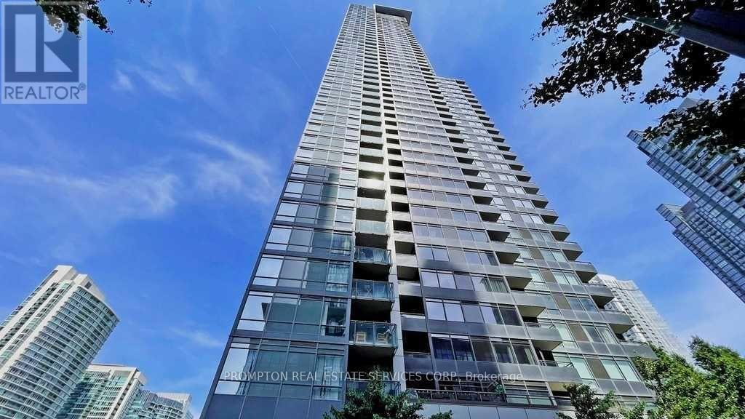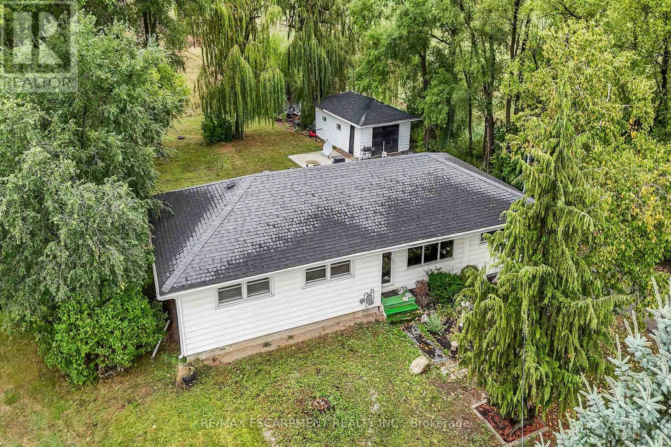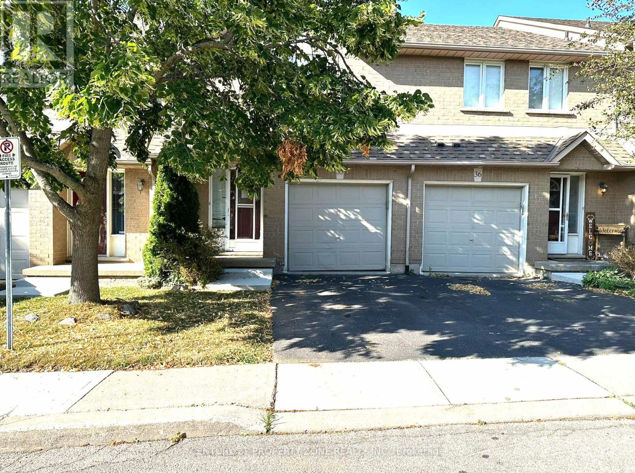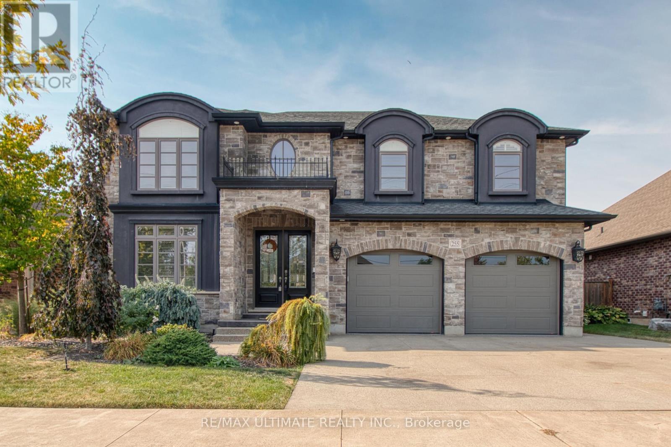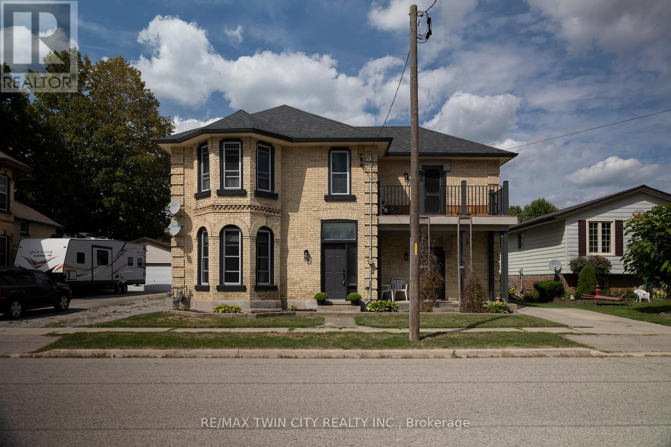905 - 180 Fairview Mall Drive
Toronto, Ontario
Enjoy unobstructed southwest-facing views from the large open balcony! Modern open-concept design with 9-ft ceilings, floor-to-ceiling windows, and plenty of natural light. Sleek kitchen features full-size stainless steel appliances and quartz countertops. Spacious primary bedroom with walk-in closet; versatile open den ideal for a home office or dinning area. Laminate floors throughout.Building amenities include 24-hr concierge, gym, party room, billiard room, media lounge & visitor parking. Prime locationsteps to Don Mills Subway, Fairview Mall, library, TTC, groceries, dining, Cineplex, parks, and easy access to Hwy 401/404/DVP. 1 Locker included in! (id:60365)
4808 - 70 Temperance Street
Toronto, Ontario
Welcome To The INDX Condominiums. This High Floor 1 Bedroom + Den Suite Features Approximately 575 Interior Square Feet. Designer Kitchen Cabinetry With Stainless Steel Appliances, Granite Countertops & An Undermount Sink. Bright Floor-To-Ceiling Windows With Laminate Flooring Throughout Facing South Views From The Large Private Balcony. A Spacious Sized Bedroom With A Glass Sliding Door & Mirrored Closet. A Separate Den Area Perfect For A Home Office. Steps To Toronto's Eaton Centre, Toronto Stock Exchange, Hospital Row, T.T.C. Subway, The Underground P.A.T.H., Yonge - Dundas Square, U Of T, George Brown, Toronto Metropolitan University (Ryerson), The Financial & Entertainment Districts. 1-Locker Space Is Included. Click On The Video Tour! E-mail info@ElizabethGoulart.com - Listing Broker Directly For A Showing. (id:60365)
311 - 6 Parkwood Avenue
Toronto, Ontario
Welcome To "The Code Condos". Stunning 2-bedroom, 2-bathroom luxury residence in the heart of prestigious Forest Hill. This bright and spacious suite features modern finished, high ceilings, an open-concept living spcae, and a private balcony with unobstructed views of the CN Tower and Winston Churchill Park- the perfect backdrop for morning coffee or evening sunsets. Enjoy a designer kitchen with premium appliances, spa-inspired bathrooms, and ample storage throughout. Located just steps from public transportation, top-rated schools, upscale dining, and boutique shopping, this home offers city living at the finest. Perfect for professionals, email families, or anyone seeking comfort, luxury and convenience in one of Toronto's most desirable neighborhoods. (id:60365)
48 Doubletree Road
Toronto, Ontario
Don't miss this rare opportunity to own a four-bedroom home on a quiet tree lined street in the residential neighborhood of Pleasant View. Families have flocked to this established sought after area for its strong school system, peaceful atmosphere and sense of community. You can truly have it all , a 30 x 120 lot with a large deck perfect for barbeques and entertaining with unparalleled quick access to major highways (404/DVP, 401), and transit including Don Mills Station. Shopping at Fairview Mall and restaurants are just steps away. Explore this beautiful home with a spacious living area of over 20 feet in length, freshly painted interiors, refinished solid oak hardwood floors and new quartz countertops in the kitchen. This professionally designed residence is move in ready offering 2 fully renovated 3-piece bathrooms that combine elegance and functionality. The perfect blend of comfort and style awaits today's modern family in a location that cannot be beat. (id:60365)
113 Bellwoods Avenue
Toronto, Ontario
Stunning, Never-Occupied Semi in the heart of Trinity Bellwoods. Rebuilt from the foundation up, this exceptional semi-detached home offers modern luxury in one of Toronto's most sought-after neighbourhoods. Enjoy a legal rooftop patio with breathtaking CN Tower views and a beautifully finished 1-bedroom basement suite. The main level boasts a large wooden deck perfect for entertaining, premium finishes throughout and hardwood flooring. The chef's kitchen features quartz countertops and backsplash, high-end appliances, and custom cabinetry. With laneway access for rear parking and future garden suite potential, plus its unbeatable location steps to shops, restaurants, parks, and transit, this home blends style, comfort and investment opportunity. (id:60365)
Main - 11 Greenbriar Road
Toronto, Ontario
**NEWLY UPDATED--Newly Added 4th Bedroom and 1 Additional Washroom**Location, Location, Location!! Recently Upgraded 4 Bdrm Home in the Prestigious Bayview Village Community***Offers Spacious Living Floor Plan for Generous Room Sizes***Open Concept Kitchen/Breakfast Area, S/S Stove, S/S Dishwasher, Lots of Cabinetry Space!***Newer Roofing | Newer Carpet |Newer Stacked Washer/Dryer -A Well Maintained Home Sitting on a Wide Lot-Very Bright and Spacious***Large Shared Yard***Amazing Location Within Walking Distance To TTC Station, TTC Bus Stop, Schools, Parks, Restaurants and MORE! (id:60365)
28 Kensington Avenue
Toronto, Ontario
* Great Location! Location! Location! ** Attention Investor ** Steps To Subway, Ttc * Separate Entrance To Basement * Double Car Garage Parking For 6 Cars * Corner Lot Allows For Potential Additions * Park/Playground/Water Splash/Henden Park * No Sign On Property * SEE ADDITIONAL REMARKS TO DATA FORM (id:60365)
2715 - 25 Telegram Mews
Toronto, Ontario
Great Opportunity To Live In The Montage Condominiums In City Place! Bright & Open High Floor 1 Bedroom + Study Suite Comes With Parking! Enjoy Beautiful City Views From The North Facing Unit. Open Balcony With 180 Degree View - CN Tower & Lake. Steps To Toronto's Harbor Front, Rogers Centre, Sobeys, Restaurants, The Well, Financial & Entertainment Districts, Newly Community Center, Daycare Facility And School. Great For Investment Property And Urban Living! (id:60365)
4539 Highway 6
Haldimand, Ontario
Beautifully updated, Charming 3-bedroom, 1-bathroom Bungalow ideally situated on 90 x 149.87 lot between Hagersville and Caledonia. This property showcases the perfect blend of country living with close access to amenities. Great curb appeal with sided exterior, ample parking, detached garage, & concrete patio area. The open-concept main floor features beautiful hardwood flooring throughout dining area & living room with built in gas fireplace, an updated kitchen with updated countertops & appliances included, 3 spacious main floor bedrooms with laminate flooring, 4 pc primary bathroom, & welcoming foyer. The unfinished basement provides excellent flexibility with the option to add to overall living space, gym area, storage, & laundry. With easy access to Hamilton, Ancaster, and Highway 403, commuting is simple, while nearby Hagersville and Caledonia offer shopping, schools, parks, splash pad, pool, and local amenities. Experience Hagersville Country Living. (id:60365)
35 - 1889 Upper Wentworth Street
Hamilton, Ontario
Welcome to this 2-storey condo townhome, perfectly situated at the end of Upper Wentworth Street in a well-managed complex, just steps to transit, schools, and all amenities. This bright and spacious corner unit offers 3 bedrooms and a thoughtful layout designed for both comfort and style. The open-concept main floor features a seamless flow between the spacious living room combined with dining area and an open-concept kitchen. Upstairs, the primary bedroom impresses with double closets, and a private ensuite, while the two additional bedrooms also have their own closet, sharing a common bathroom .The finished basement provides a cozy Rec room perfect for a home office, playroom, or entertainment space. Enjoy the outdoors on your private composite deck, a low-maintenance retreat ideal for relaxing or entertaining. Located in a sought-after pocket just south of Rymal Road, this home blends modern updates with everyday convenience making it an excellent choice for buyers or investors. (id:60365)
255 Colbeck Drive
Welland, Ontario
Remarkable 3,024 sq. ft. custom-built luxury home without the custom built price! Its stunning curb appeal showcases a brick-and-stone façade, exposed aggregate oversized driveway, and 2.5-car garage. As you step through the grand 8' double doors you're welcomed with soaring 18' ceilings and oversized windows that flood the home with natural light. You'll immediately appreciate how every architectural detail was designed with luxury, flow and function in mind. The Chefs kitchen with an oversized 6-person island offers every upgrade imaginable, including a 3 glass panel sliding door to the backyard and an incredible servery with a walk-in pantry that seamlessly connects the kitchen to the formal dining room. The focal point of this magnificent house is its breathtaking family room that features a 2-storey wall of windows and a floor-to-ceiling stone mantle provides a sense of tradition and grandeur. The central oak centre staircase leads to a spacious upper gallery overlooking the foyer, connecting three generous bedrooms all with w/i closets and a laundry room large enough to convert into a fourth bedroom. The primary suite features tray ceilings, a walk-in change room and a large ensuite with soaker tub, glass shower, and dual vanities. The finished basement extends the living space and and providing a self-contained 1375 sq. ft. in-law suite, complete with kitchen with pantry, a 3pc bathroom, gym, laundry, storage and a bedroom perfect for multi-generational households. The spacious and private backyard is perfectly landscaped with 12x24 covered patio, custom built shed, exposed aggregate walk-ways, inground sprinkler system and a hot tub. Located close to Cardinal golf course, Coyle Creek, Welland River, beautiful parks, trails, School (including French Immersion), shopping, this family home has it all with no expense spared. (id:60365)
14 Elgin Street W
Norwich, Ontario
Stately family home for sale in the charming village of Norwich. The all brick, two storey home offers 4 bedrooms and 2 full bathrooms with large room sizes so there is plenty of space for you and family/friends to gather and make memories here. Some unique features; exposed brick walls, hand painted stairs & high ceilings in the kitchen/den area. Two sets of patio doors leading out to the back yard. A lovely balcony off of the primary bedroom is the perfect spot to watch the stars at night or to enjoy a quiet morning coffee. The back yard will be where you want to spend those beautiful summer days around the inground swimming pool (new liner and safety cover Sept 2023, new solar blanket 2023, new filters 2024). Speaking of recent updates, all windows and window/door capping was replaced in August of this year, along with exterior lighting and new furnace (2025). There are 2 sheds in the yard, one is used to store the pool equipment, the other is a storage shed. This property is within walking distance to all amenities in town and only a 20 minute drive to Woodstock, Tillsonburg and to Hwy 401/403 access. This home shows well and will not disappoint. Book your private viewing today. Quick closing is possible. (id:60365)

