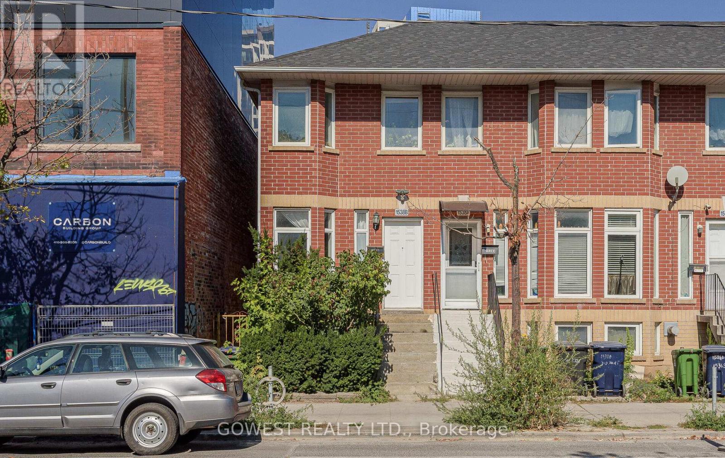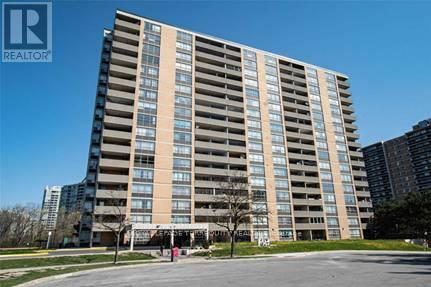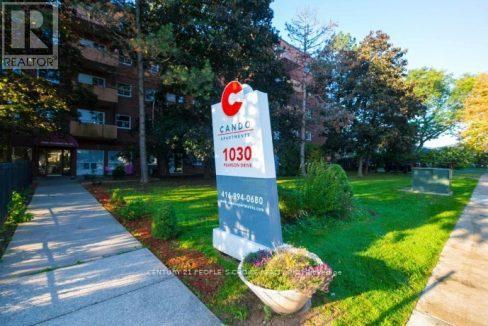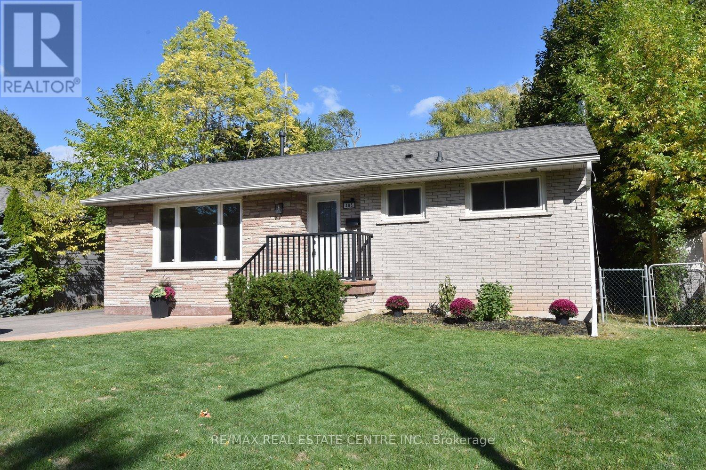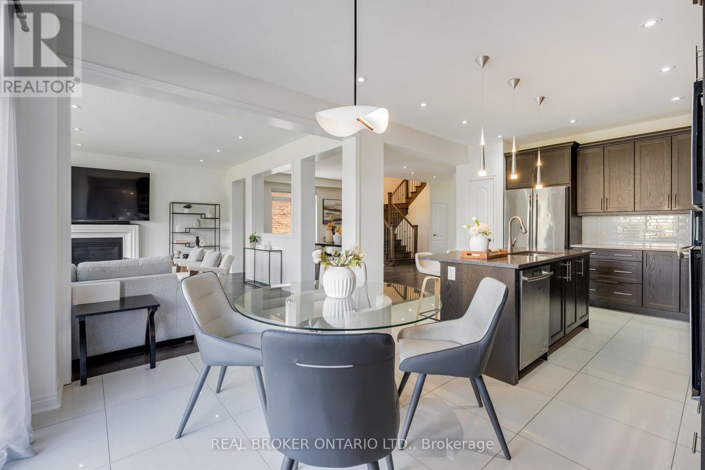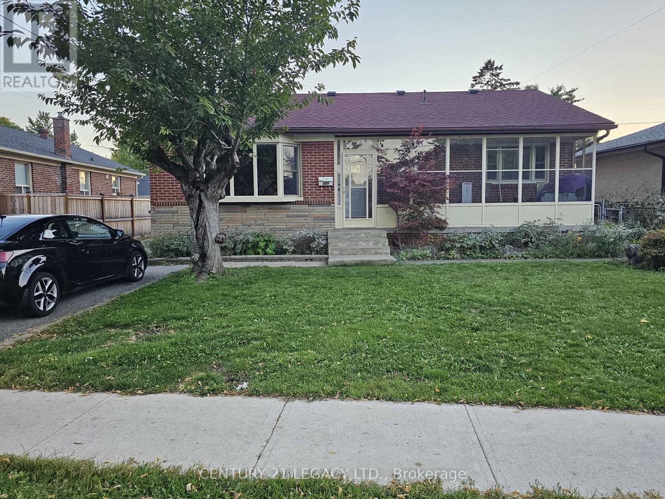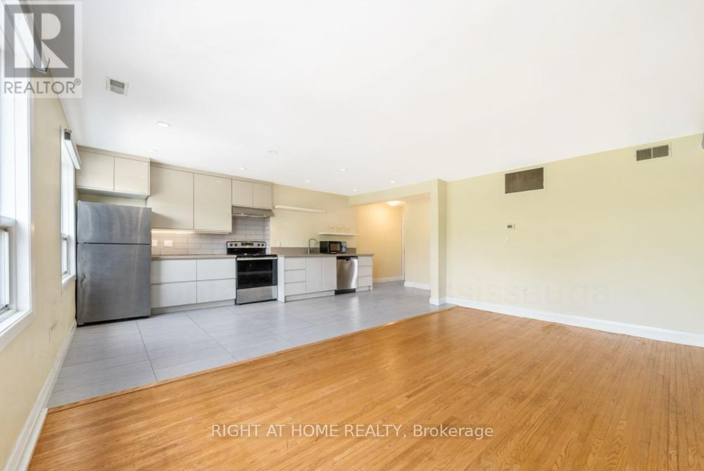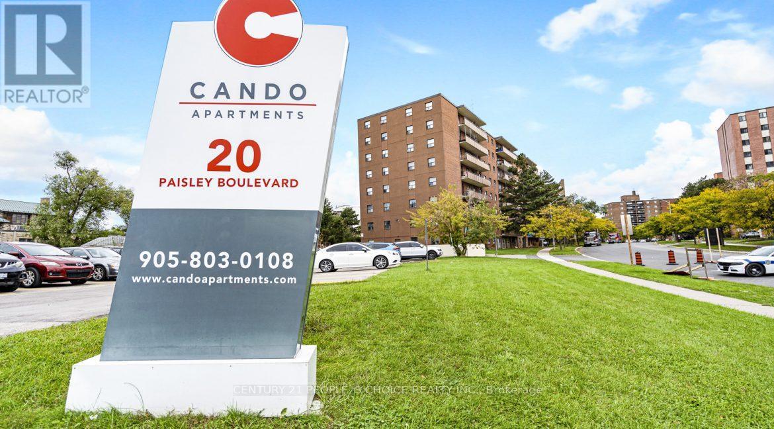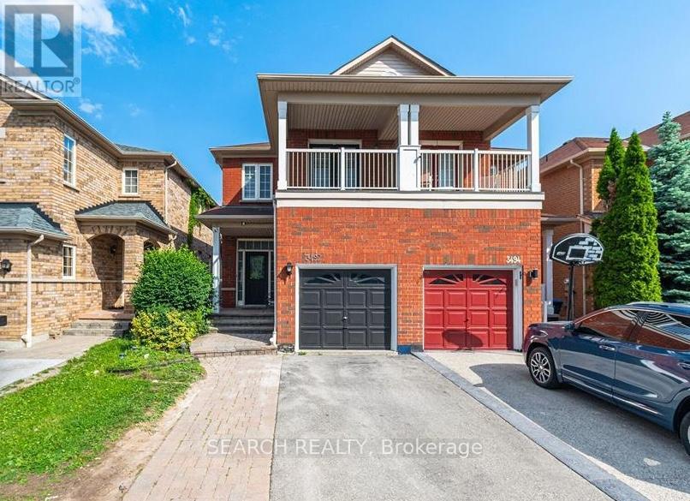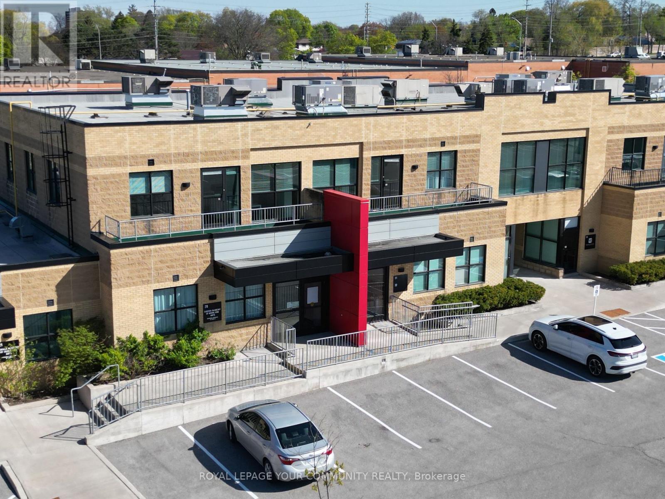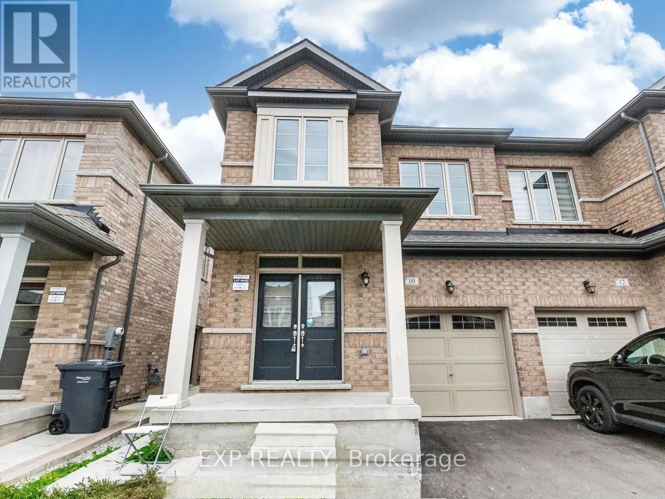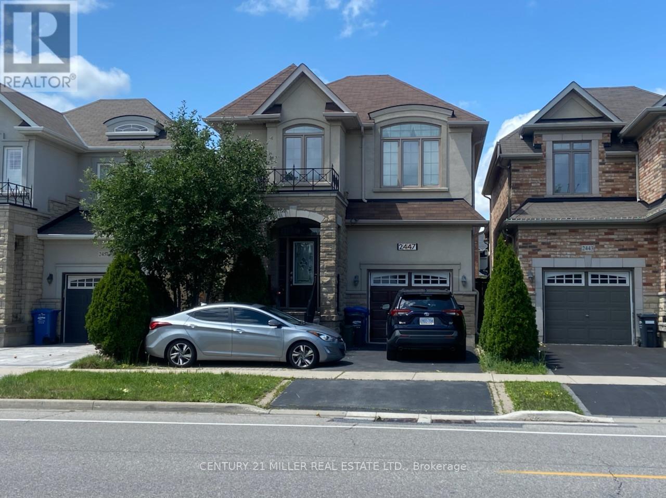B - 1538 Dupont Street
Toronto, Ontario
Spacious 2-bedroom with High Finished Basement. This Solid Brick 2-storey end-unit townhome is in the heart of the Junction Triangle. This newer residence features high ceilings, abundant natural light, and a bright, open-concept layout. Highlights include ensuite laundry, outdoor space, and lane access with parking. The Large Eat-in kitchen is equipped with essential appliances, and the home is in pristine condition throughout. Perfectly situated near Dundas West Subway Station, UP Express, and TTC, with restaurants, cafés, parks, and shops just steps away. A rare opportunity offers comfort, convenience, and style in one of Toronto's most vibrant neighbourhoods. This is a great affordable home for First Time Buyers! (id:60365)
605 - 40 Panorama Court
Toronto, Ontario
Spacious 2-Bedroom Condo with Open Concept Living And Dining Room. Eat-In Kitchen, Ensuite Laundry, Master Bedroom with Walk-In Closet. New Laminated floors. Large Balcony With Beautiful Forest View. Walk To Schools, Community Centre, Playground. Close to Mall, Shopping, TTC, Parks. Close To Community Centre, Highways. 1 Parking Space Included. (id:60365)
405 - 1030 Pearson Drive
Oakville, Ontario
Newly renovated 2br apartment in a family friendly rental building located in Oakville! Renovations include a newer kitchen & bathroom and an open concept living room with lots of sunlight! Professionally managed building with attentive maintenance staff to ensure your home is always in great condition. Located in a quiet neighborhood, close to Parks, Schools, Oakville Place Shopping Centre and much more! Easy access to highways! (id:60365)
405 Erindale Drive
Burlington, Ontario
SOUTH BURLINGTON SERENITY!! Tucked away on a peaceful, tree-lined street in Burlington, this charming carpet-free 3+1 bedroom, 2 bathroom home fully equipped with an on ground pool captures the essence of Muskoka living-right in the city. Enjoy the warmth of natural light and hardwood-style flooring throughout, paired with the added bonus of a fully separate basement apartment, perfect for in-laws, guests, or extra income. Whether you're hosting lively summer gatherings, enjoying a peaceful morning swim, or lounging in the sun with your favorite book, this backyard is designed for both fun and tranquility. Surrounded by a spacious patio and lush landscaping, it's the perfect place to unwind, entertain, and create unforgettable memories. As the sun sets, the poolside ambiance transforms into a serene escape under the stars. Welcome to resort-style livingright in your own backyard. This wonderful home is situated in one of the most desirable and walkable neighborhoods. Perfectly positioned, this residence offers unparalleled convenience with grocery stores, public transit, parks, a serene lake, and places of worship all within walking distance. The community is vibrant and friendly, with coffee shops, local restaurants, and everyday essentials just around the cornerno car required. Whether you're looking to simplify your lifestyle, stay connected, or enjoy nature without sacrificing convenience, this location has it all. The upgrades include: basement apartment 2024, furnace 2024, electrical panel and large windows in basement 2024, A/C, B/I dishwasher and fridge 2021, family room upgrade with all new picture windows and gas fireplace 2020, roof and B/I microwave 2020, expansion of deck area 2019 Whether you're strolling to nearby schools and shops or taking a sunset walk to the lake or forest trails, every day here feels like a retreat. With easy access to major highways, it's an ideal haven for those craving both serenity and connection. Don't miss this one!! (id:60365)
4 Mugford Crescent
Brampton, Ontario
At 4 Mugford Crescent, you'll find more than just a house, you'll find the space to grow, the privacy you've dreamed of, and the lifestyle you deserve in Brampton's sought-after Bram West! With over 2,850 sq ft of living space, 4 spacious bedrooms, and one of the deepest lots in the neighbourhood, this detached home offers a rare combination of comfort, function, and modern upgrades! Set on a 38 x 141 lot with no direct rear neighbour, the backyard is your private retreat, perfect for summer BBQs, family gatherings, or simply unwinding at the end of the day! Inside, enjoy 9-ft ceilings on the main floor, smooth ceilings throughout, pot lights, and a family-friendly floor plan designed for both entertaining and everyday living. A side entrance with direct basement access adds flexibility for multi-generational living, a nanny suite, or income potential! Loaded with lifestyle upgrades, this home features data cabling throughout, a CCTV system with 4 cameras, a smart thermostat, smart blinds, a smart sprinkler system, and a smart doorbell! The location is just as special - literally steps to a vibrant plaza with restaurants like Pur & Simple, Freshco Grocery, Banks, OrangeTheory, Club Pilates, and more! Easy access to highway 401 and 407, and multiple Go Train lines within 10min drive, and close proximity to Heartland Town Centre, Erin Mills Mall and Halton Hills Premier Outlets! Surrounded by trails and green space, this home connects everyday convenience with an active lifestyle! With top schools, shopping, and major highways only minutes away, 4 Mugford Crescent delivers the rare mix of space, privacy, and modern living that today's families are searching for. Book your showing today! (id:60365)
101 Mcmurchy Avenue S
Brampton, Ontario
Welcome to this Amazing Opportunity for Investors or First Time Home Buyers. This 3 Bedroom Bungalow Property on 55.9 by 100 Foot Lot, Side Entrance to the Basement, 4 Cars Parking Close to Brampton Downtown and All the Amenities. (id:60365)
B - 1207 Hurontario Street
Mississauga, Ontario
Welcome to 1207 Hurontario St Apartment B. Featuring 1-bed, 1-bath apartment in the heart of Port Credit.Oversized windows with natural light, this bright open concept unit offers a large kitchen, spacious bedroom, in-suite laundry and 1 parking space.Located just steps to shops ,restaurants, waterfront trails, and the Port Credit GO Station. Enjoy the vibrant lifestyle of one of Mississauga's most sought-after communities. (id:60365)
512 - 20 Paisley Boulevard W
Mississauga, Ontario
Spacious newly renovated 1br apartment in a family friendly rental building located in Cooksville! Freshly painted and move-in ready with a new kitchen & bathroom and an open concept living room/ dining room with lots of sunlight! Professionally managed building with attentive maintenance staff to ensure your home is always in great condition. Located in a fantastic neighborhood, close to Schools, Shopping and much more! Easy access to public transit. (id:60365)
Basement - 3492 Fountain Park Avenue W
Mississauga, Ontario
Beautifully renovated, spacious 1-bedroom basement apartment in the heart of Churchill Meadows with a private entrance, in-unit laundry, and one parking space (non-blocking). Enjoy a bright, modern living space in one of Mississauga's most sought-after neighbourhoods, surrounded by top-rated schools, including Stephen Lewis Secondary School, parks, and trails. Located in a quiet, family-friendly area just minutes from major highways (403/401/QEW), hospitals, Chalo Freshco, and Ridgeway Plaza's shops and restaurants. Perfect for a couple looking for a clean, convenient, and comfortable home in a premium location (id:60365)
Dr 31-32 - 2155 Dunwin Drive
Mississauga, Ontario
Prime opportunity for businesses seeking a modern, versatile built-out office condo in the heart of the Erin Mills area. This offering has options to purchase units between 1,353 SF, 2,706 SF or the total combined area of 4,059 SF. This professionally finished office space includes outdoor balconies for each unit. Zoning permits a variety of offices uses. Conveniently located at Dundas Street West and Erin Mills Parkway, the property offers easy access to major highways 403 and QEW, public transit, restaurants, and other key amenities. Amazing for businesses seeking flexibility and convenience, with its versatile layout, strategic location, and modern amenities. A must see! (id:60365)
10 Truffle Court
Brampton, Ontario
2022 Built - 4-Bed, 3-Bath Semi-Detached in North West Brampton..!! 9 feet ceilings on both floors. This modern freshly painted home features an open-concept main floor, spacious family & dining area, upgraded kitchen with stainless steel appliances, and large windows filling the home with natural light. Upstairs offers 4 generous bedrooms including a primary with walk-in closet & ensuite washroom. Located near Mount Pleasant GO Station, schools, parks & shopping in a quiet, prestigious neighborhood. Utilities to be paid by tenants. Tenant Insurance is required. (id:60365)
Lower Level - 2447 Pine Glen Road
Oakville, Ontario
Spacious and fully furnished one-bedroom lower-level unit for lease in Oakvilles sought-after Westmount community. This bright, carpet-free unit features pot lights throughout and offers a comfortable layout with a living room, dedicated office area, modern kitchen, large bedroom, 4-piece bathroom, and convenient ensuite laundry. Enjoy a private entrance and one driveway parking space. Ideally located close to schools, parks, scenic trails, shopping, highways, and all essential amenities this unit combines comfort, convenience, and a great location. (id:60365)

