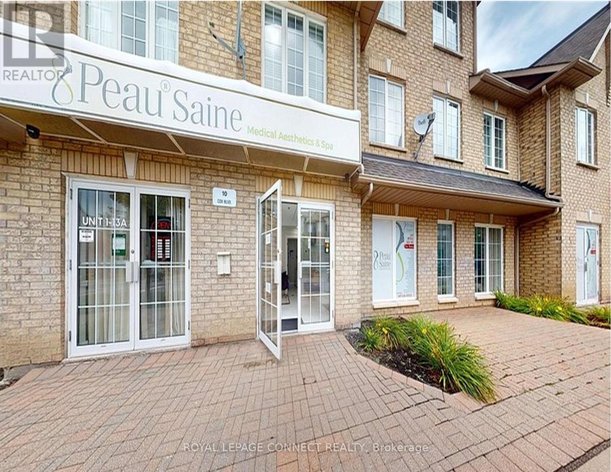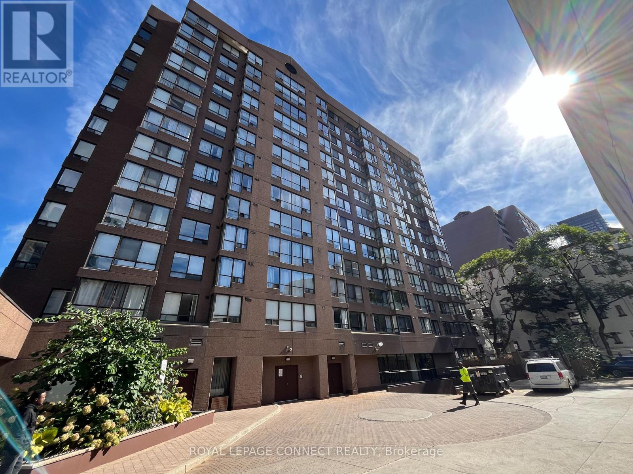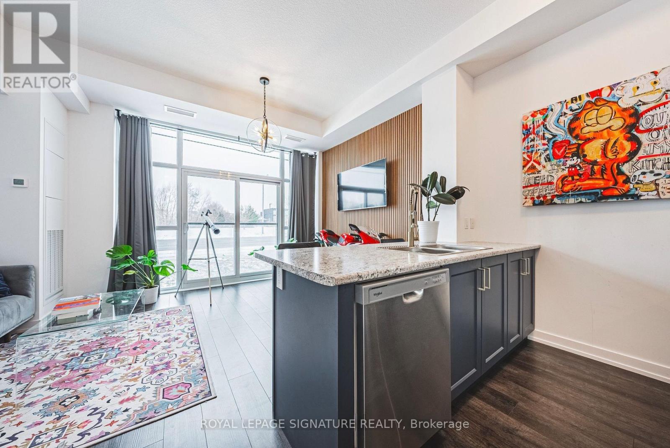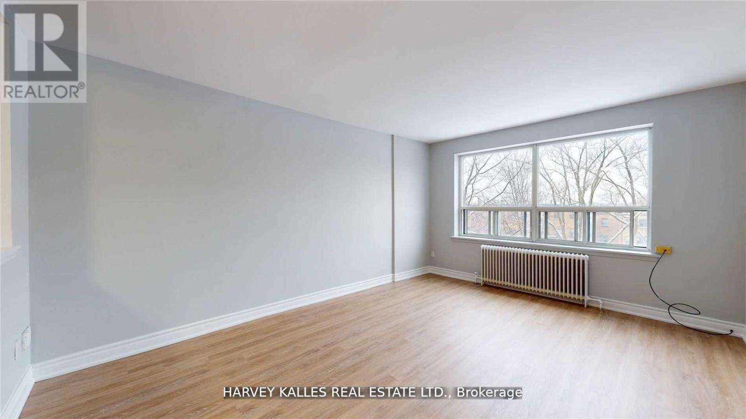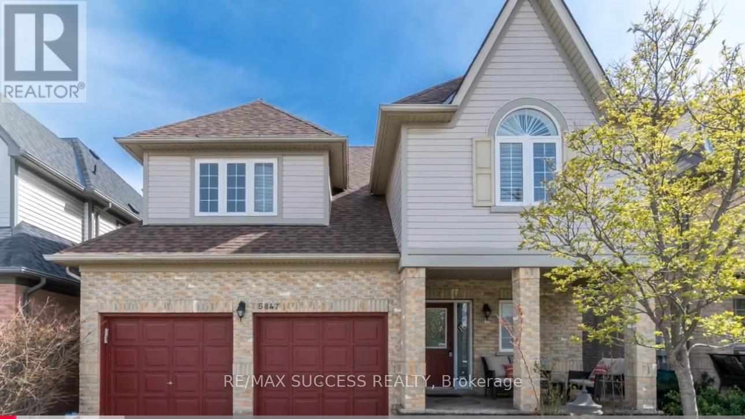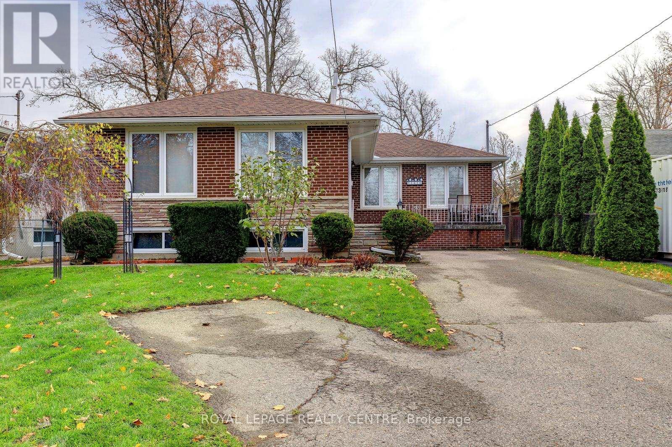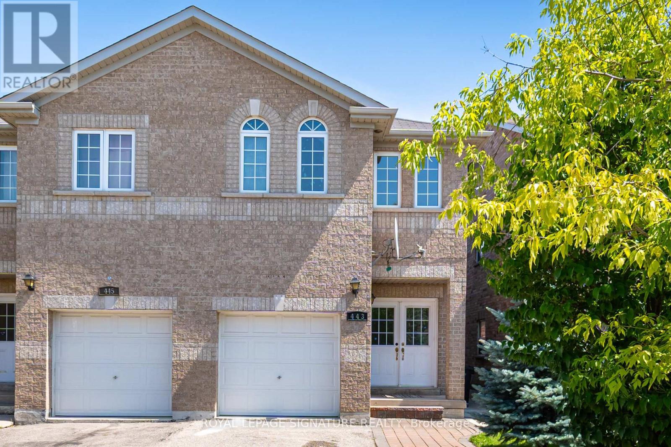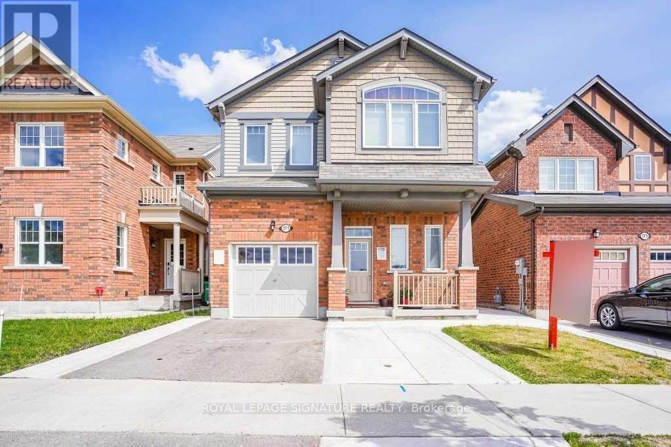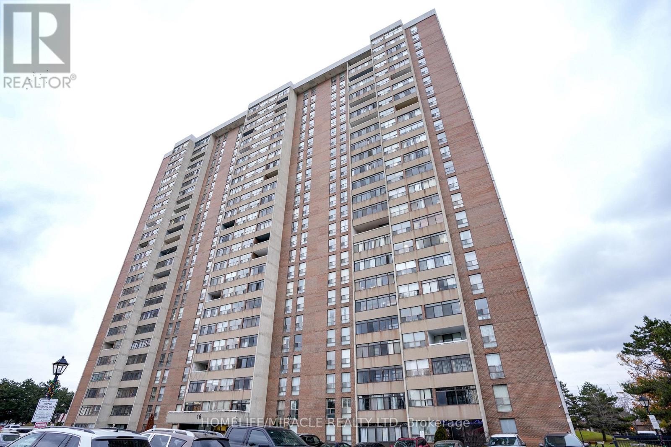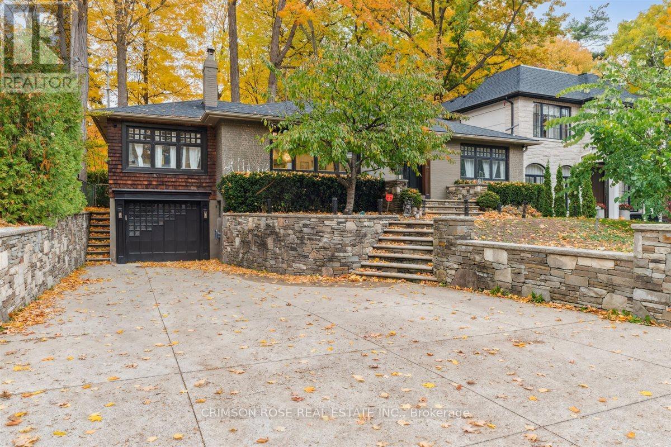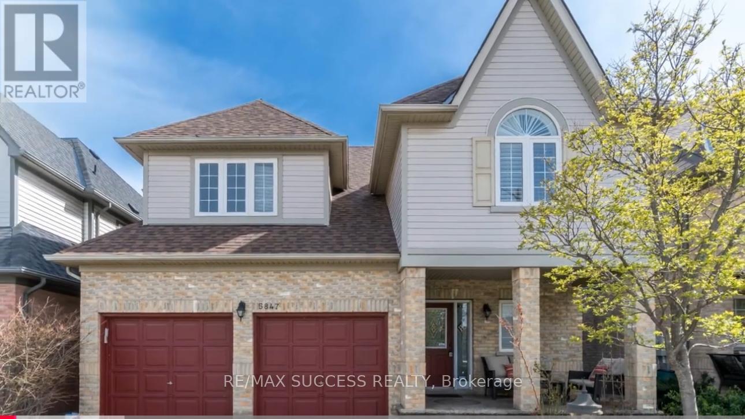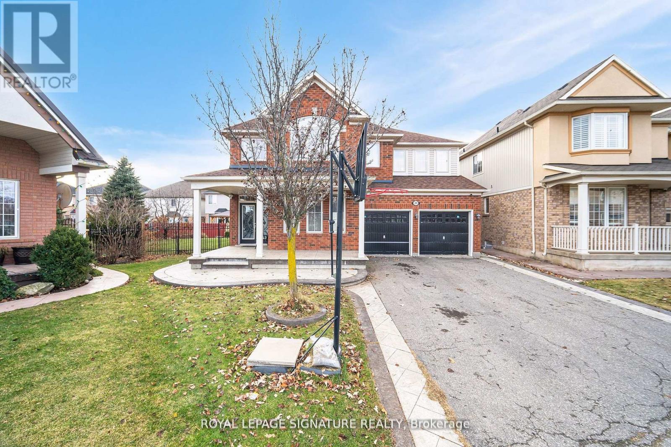1 & 13a - 10 Cox Boulevard
Markham, Ontario
A Meticulously Renovated Retail Unit (2 Units Combined Into One) Equipped With 3 Entrances, 2 Exclusive Underground Parking Spots, And Features Large Picture Windows Permitting Plenty Of Natural Sun Light, And High End Elegant Finishes Through Out. Property Is Surrounded By One Of Markham-Unionville's Most Highly Dense & Vibrant Neighborhoods And Fronts On A High Vehicular & Pedestrian Traffic Strip. Asking Price Includes All Existing Equipment & Appliances! Retail Space Is Currently Being Used As A Medical Aesthetics And Spa Operation. Property Is Situated In Highly Dense Residential Pocket Permitting Plenty Of Customer Walk-Ins And Business Exposure. Property Is Comprised Of 2 Retail Units Consolidated Into 1 - Potential To Convert Back Into 2 Self Contained Retail Units. Easy Access To Shops, Transit, Cafes, Banks, HWY 7, HWY 407, HWY 404 & More! Bring Offers! (id:60365)
601 - 117 Gerrard Street
Toronto, Ontario
Shows to perfection! Open concept condo Boasting Newer Kitchen And Bathroom With Quartz Countertops And Luxury Vinyl Floor, Updated Flooring Throughout, Bright And Sunny With Master Bedroom With Sliding Door. West Facing, Close To All Amenities, Boutique Building , Only 13 Floors With Rooftop Terrace, 24 Hour Concierge, Visitor Parking, Gym, Party Room, Steps To All Amenities. Walk To Yonge Street And The Eaton's Centre. Guest Parking And Close To Public Transportation. Turn key unit! Move in and put your feet up! Almont 700 square feet! (id:60365)
102 - 470 Dundas Street E
Hamilton, Ontario
OPEN TO SHORT-TERM OR ONE-YEAR LEASE, this modern Trend condo in Waterdown is just minutes from the GO Train. Move-in-ready 1-bedroom, 1-bath unit with 1 parking spot and 1 locker. The bright, open layout is highlighted by a tasteful accent wall, and the bedroom comfortably fits a queen-sized bed with large windows offering serene views. The unit is fully carpet-free with laminate flooring throughout. The kitchen features stainless steel appliances and a sit-up breakfast bar, while the master bedroom includes a spacious walk-in closet and oversized window. Residents enjoy a fitness center, rooftop terrace, party rooms, and BBQ-friendly gathering spaces. Ideally located near public transit, Waterdown Village, parks, trails, shopping, restaurants, and major highways, this condo combines comfort, convenience, and modern style. (id:60365)
111 - 31 Clearview Heights
Toronto, Ontario
Newly Renovated And Freshly Painted Rental Opportunity Located In Central North York Right On A Great Park, Minutes Away From Gr8 Amenities, Schools, Shopping, Transit, w/Reliable 24Hr On-Site Super, Clearview On The Park Is A Wonderful Home! Move Quickly! This 2 Br Apt. Is Strong Choice For The Young Professional Or Student. This Unit Features Modern Kitchen & A Fully Refurnished Washroom. Photos for illustrative purposes and may not be exact depictions of units. . ***EXTRAS: Safe & Peaceful Neighborhood With Convenient Ttc Access And Close From Major Highways. The Premises Are Well-Maintained And Units Include Fridge/Stove *Laundry Room On Site* Photos are for illustrative purposes and may not be exact depictions. (id:60365)
5847 Summerside Drive
Mississauga, Ontario
Gorgeous Detached Daniels Built Home with backing onto park. Completely renovated gleaming hardwood, granite, pot lights, main floor den, California shutters, custom closet organizer & 9' Ceilings on main floor, gourmet kitchen with extra cabinets walks out to deck with views of park. Master retreat w/step up tub & separate shower, in closets & sitting area. Prof Landscaped with extended interlocking and list goes on. (id:60365)
1416 Monaghan Circle
Mississauga, Ontario
Welcome To This Stunning, Move-In Ready Bungalow Perfectly Situated In The Heart Of Erindale - One Of Mississauga's Most Desirable Family Neighbourhoods. This Recently Renovated Home Features A Bright, Open-Concept Main Floor With A Modern Kitchen, Spacious Living And Dining Areas, And Large Windows That Fill The Space With Natural Light. The Main Level Offers 3 Generous Bedrooms And A Stylishly Updated Bathroom, Ideal For Families Or Downsizers Seeking Comfort And Convenience. The Fully Finished Basement Apartment With A Separate Entrance Includes A Spacious 1-Bedroom Suite, A Full Kitchen, Living Area, And Bathroom. The Rec Room Can Easily Be Converted Into 2 More Bedrooms Making This The Perfect Place For An Extended Family, In-Laws, Or Rental Income Potential. Enjoy The Outdoors In The Private Backyard That Backs Onto A School And Park, Providing Beautiful Views And No Rear Neighbours. A Large 5-Car Driveway Offers Ample Parking For Guests Or Multiple Vehicles. Located Minutes From Top-Rated Schools, Parks, Square One, UTM, Transit, Riverwood Conservation Park, And Major Highways. This Home Combines Modern Living With Unbeatable Convenience. Kitchen And Washroom Renovated In 2021, Flooring Throughout Replaced 2021, All Light Fixtures And Pot Lights Installed 2021, On-Demand Hot Water Heater Installed 2024, A/C Unit Replaced 2025, Front Door Replaced 2025, Entire Ground Floor Repainted 2025. (id:60365)
443 Comiskey Crescent
Mississauga, Ontario
Welcome to this elegant 4-bedroom semi-detached home located in the heart of Meadowvale Village-one of Mississauga's most desirable communities. Thoughtfully designed for modern family living, the main floor features a bright, open-concept layout with 9 ft ceilings, hardwood flooring, and upgraded light fixtures. The spacious great room is filled with natural light and overlooks a private, landscaped backyard. A stylish kitchen with stainless steel appliances and a breakfast area offers direct access to the outdoor space. Upstairs, the primary suite includes a walk-in closet and an upgraded 3-piece ensuite, while three additional bedrooms provide generous space and comfort, along with a very functional second bathroom. The finished basement-with a separate side entrance-offers a complete living unit with its own kitchen, living room, and bathroom, ideal for in-laws or potential rental income (retrofit status not guaranteed by seller/broker). Conveniently located just minutes from Highways 401,403, and 407, Pearson Airport, major shopping centres, and the future Hurontario LRT (2026).Surrounded by top-rated schools, parks, and places of worship, this home delivers the perfect blend of style, space, and location. (id:60365)
171 Buick Boulevard
Brampton, Ontario
This beautiful 4-bedroom home is situated in the highly sought-after Mount Pleasant community. Perched in a prime north-facing location, it offers breathtaking views of Eccles Valley and Trail. Just steps from a picturesque pond, this well-maintained residence provides a perfect blend of nature and modern living. Spanning approximately 2,000 sq. ft., the home boasts an elegant elevation and a thoughtfully designed layout. The main floor features soaring 9-foot ceilings, a beautifully finished living space with a striking stone wall, and a cozy fireplace, creating a warm and inviting ambiance. Conveniently located close to top-rated schools, parks, public transit, shopping, restaurants, community centers, and major highways. Additional highlights include an extended driveway, a concrete side yard walkway, and stylish zebra blinds. A legal separate entrance leads to a fully permitted one-bedroom suite with a washroom, living and dining areas, kitchen, and separate laundry-designed for ultimate functionality. This is a must-see home that perfectly blends modern elegance with everyday convenience! (id:60365)
1712 - 18 Knightsbridge Road
Brampton, Ontario
Bright & Spacious 3-Bedroom, 2-Bath Condo in Prime Brampton Location! Welcome to 18 Knightsbridge Rd a beautifully maintained, sun-filled unit offering over 1,200 sq. ft. of comfortable living space. This unit comes with 2 Parking spots! The home features a large open-concept living and dining area filled with natural light, leading to a private balcony with beautiful city views perfect for relaxing or entertaining. The modern kitchen offers ample cabinet space and a cozy eat-in area. The king-sized primary bedroom includes a closet and private 2-piece ensuite, while the two additional bedrooms are spacious and versatile, ideal for family, guests, or a home office. Updated flooring and neutral tones throughout make this home truly move-in ready. Enjoy resort-style amenities including an outdoor pool, fully equipped gym, kids play area, party room, and 24-hour security. Ideally located just steps from Bramalea City Centre, Brampton Transit, GO Station, schools, library, and the upcoming TMU School of Medicine. Rent Includes: Heat, Hydro, Water, Cable TV & Internet, all utilities included! (id:60365)
89 Holyrood Avenue
Oakville, Ontario
This is your opportunity to acquire an exceptionally rare location on a prestigious private cul de-sac street in Oakville. This charming house has views of the lake only seconds away. To live south of Lakeshore near waters edge is a dream come true. This exquisite raised bungalow home has a premium sized fenced lot with frontage of 60ft by 144ft boasting 8,837 ft sq. Open concept main level with hardwood flooring and gorgeous natural light. The kitchen has high end appliances with a Bosch dishwasher, Thor double oven stove, and Thor wine fridge. Your hot tub under the beautiful mature trees feels like your vacation away up north in Muskoka. This is truly a once in a lifetime opportunity to get in on this private beautiful street. You don't want to miss out! (id:60365)
5847 Summerside Drive
Mississauga, Ontario
Gorgeous Detached Daniels Built Home with backing onto park. Completely renovated gleaming hardwood, granite, pot lights, main floor den, California shutters, custom closet organizer & 9' Ceilings on main floor, gourmet kitchen with extra cabinets walks out to deck with views of park. Master retreat w/step up tub & separate shower, in closets & sitting area. Prof Landscaped with extended interlocking and list goes on. (id:60365)
21 Alboreto Way
Brampton, Ontario
Discover this exceptionally well-maintained home, brimming with upgrades and set on a premium pie-shaped, pool-sized lot. Featuring 9-foot ceilings on the main floor, an elegant oak circular staircase, and a double-door entry, this residence is designed to impress. The extended maple kitchen cabinets with granite countertops and all bathrooms upgraded with granite provide a touch of luxury. Highlights: 3 full bathrooms on the second floor Smooth ceilings and pot lights throughout the main floor Freshly painted interiors Stamped concrete accents on the front, side, and patio Spacious front porch and convenient door to the garage Additional Features: Legal basement with 3 bedrooms and 2 bathrooms New roof (2023) and furnace (2020)Conveniently located within walking distance to schools, this home showcases impeccable care and thoughtful design. A must-see property for discerning buyers! Fully Fenced Large Yard With Metal Gate. (id:60365)

