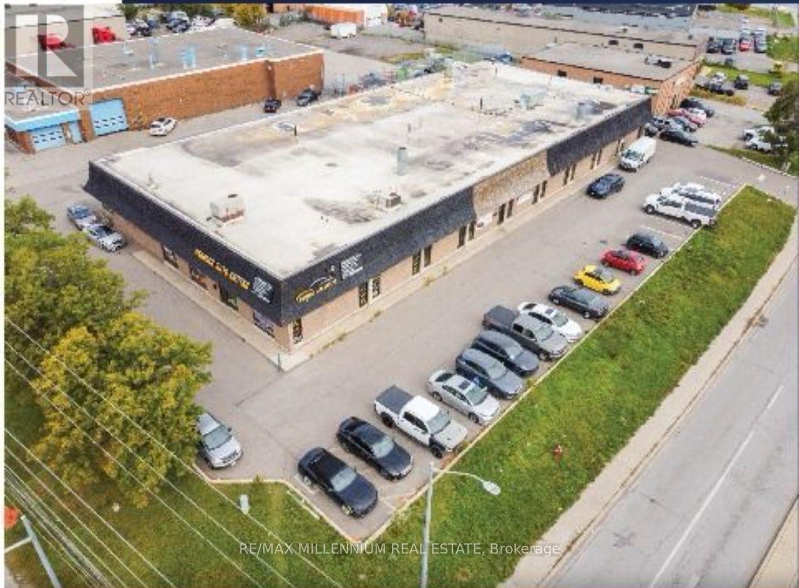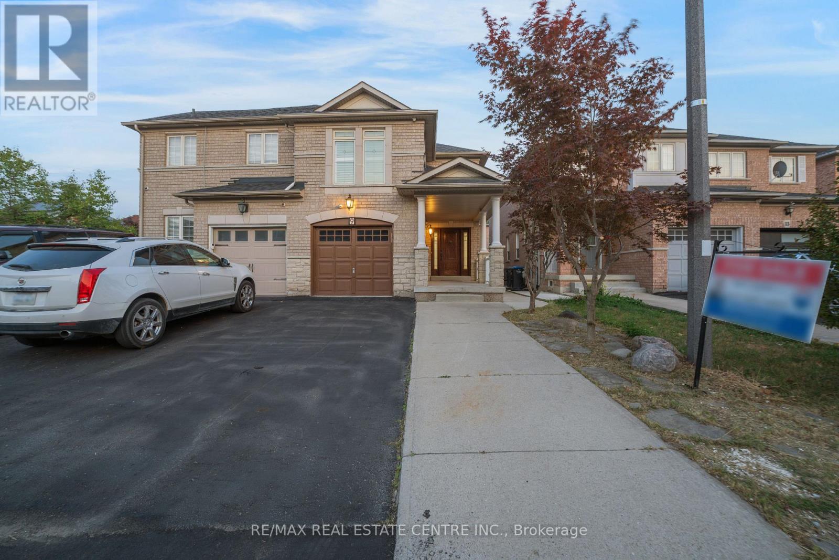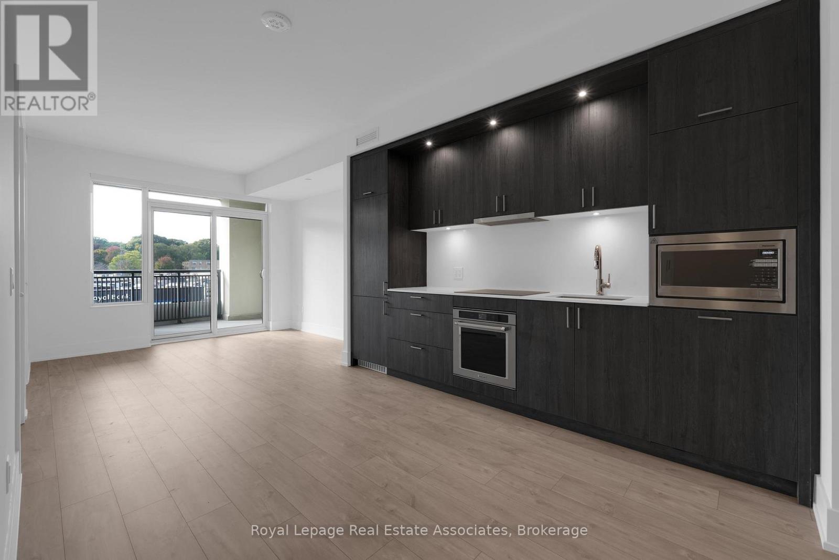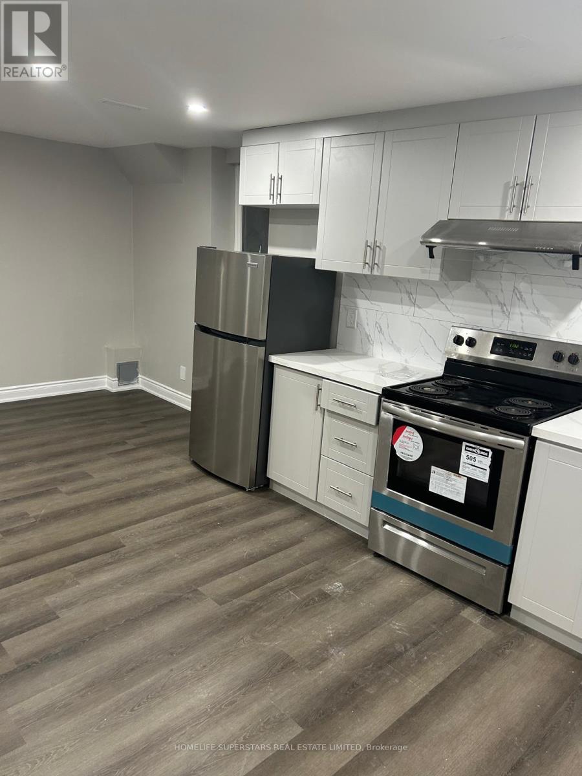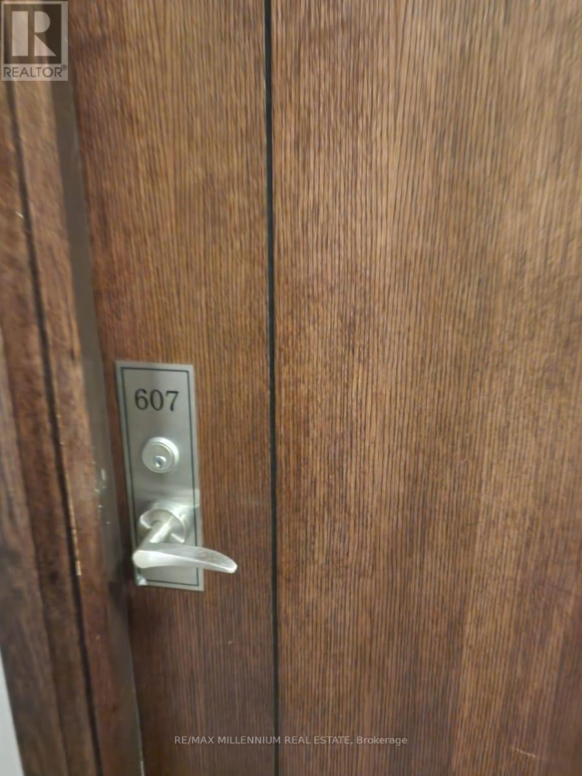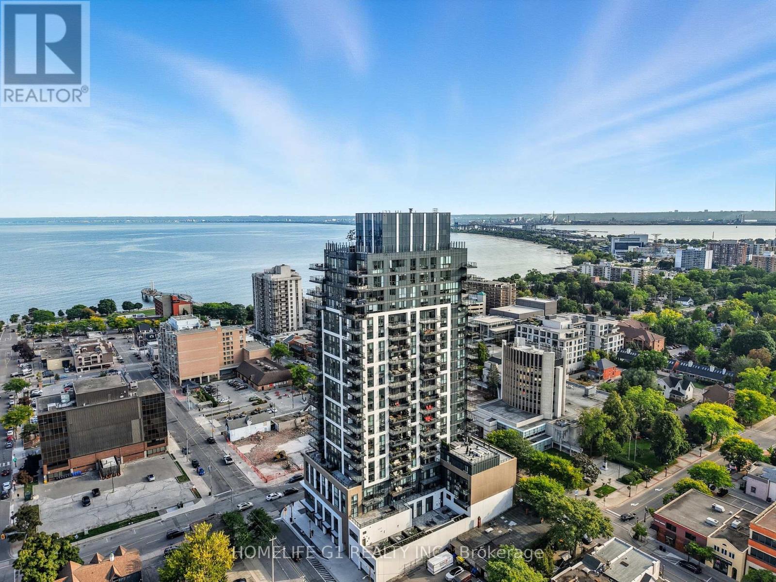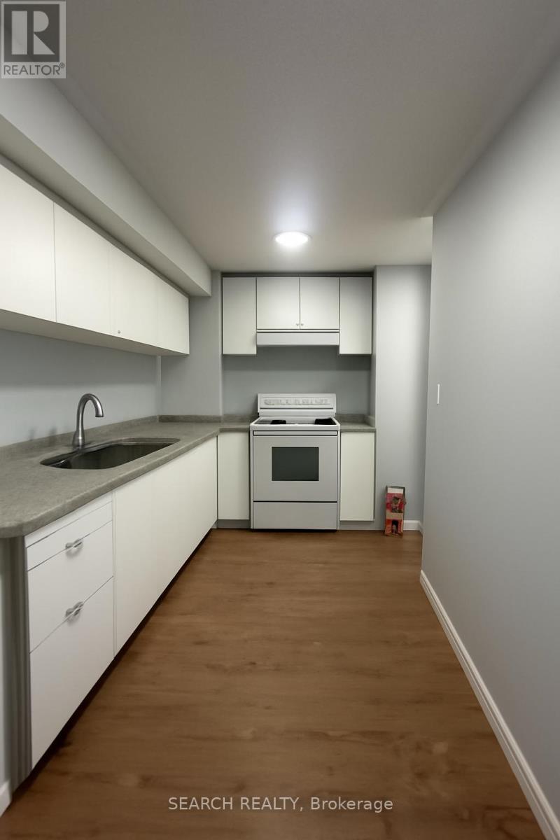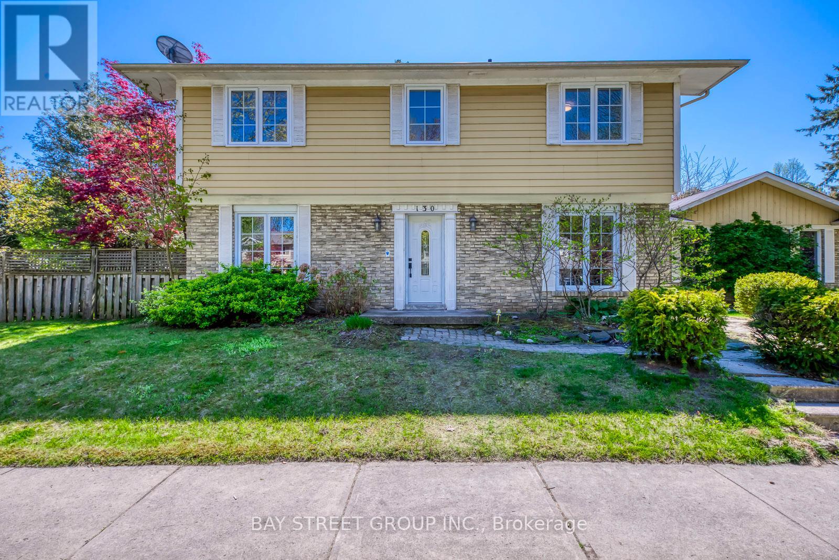219 - 470 Gordon Krantz Avenue
Milton, Ontario
BRAND NEW 1 bed plus den At Soleil Condos With a spacious open-concept layout. Tons of daylight with unobstructed views of the Niagara Escarpment. 9ft ceilings, trendy kitchen cabinets, granite countertop, Breakfast bar(island), Engineered Hardwood throughout, and smart home package, just to name a few.... Stainless Steel Appliances, 1 Parking and 1 Locker. (id:60365)
37 Wanita Road
Mississauga, Ontario
Spectacular custom-built home in desirable Port Credit with private backyard. Steps to lake, restaurants and mentor college. Meticulous open-concept boasting 19, 14, 10 & 9 ft ceilings. Oversized European aluminum windows with 6mm glass double panels. Spacious 3 car extra wide garage with glass door. Radiant heated finished basement and all tiled floors. Snow melting driveway. Professional built-in Wi-Fi appliances (30inch fridge and freezer). 3 skylights, gas fireplace, LED mirrors, acacia barn doors. Smart home (garage opener, cameras, appliances, irrigation system, lights, doorbell). Latest style faucets with temperature display. Must see. (id:60365)
6-9 - 6 Bramsteele Road
Brampton, Ontario
Established business minutes off Highway 410. Approximately 6,672 sq. ft. in a prime industrial location with a substantial client base. Approved for auto repair and body shop under M2 zoning. Includes 2 hoists, 1 paint booth, 1 frame machine, all office furniture, office, waiting area, washroom, 1 truck door, 1 ramp, 3 bay doors, and 22' ceilings. Ample parking for 12+ shop and customer vehicles. Business only for sale -Turn Key Business. New Lease To Be Signed Upon Purchase. property not included. (id:60365)
9 Amethyst Circle S
Brampton, Ontario
Priced to Sell! Your Dream Home Awaits! Step into this beautiful 4+1 bedroom, 3.5 bath semi-detached home located in a quiet, family-friendly neighborhood. Impeccably maintained and freshly painted, this move-in ready gem features hardwood floors, granite kitchen countertops, and a sun-filled breakfast area with a walkout to a private garden.The finished basement with a separate entrance Through garage and laundry area is perfect for extended family or potential rental income. Recent upgrades include a new roof (2021) and California shutters throughout. Ideally situated with quick highway access, close to top schools, parks, and all amenities. Note: Seller/Agent do not warrant the retrofit status of the basement. (id:60365)
312 - 259 The Kingsway
Toronto, Ontario
Welcome to this beautifully designed 1 + den suite at Edenbridge by Tridel, offering 644 sq. ft. of bright, modern living space with elegant finishes throughout. The open-concept layout features a sleek designer kitchen with integrated stainless-steel appliances, quartz countertops, full-height cabinetry, and under-cabinet lighting a perfect blend of function and style. The spacious living and dining area opens onto a private balcony with serene treetop views, creating an inviting indoor-outdoor flow. The bedroom provides large windows and ample closet space, while the den offers versatility for a home office or guest area. The spa-inspired bathroom showcases polished tile, a deep tub with glass enclosure, and a modern vanity. Enjoy the convenience of in-suite laundry, one parking space, and one locker included. Residents enjoy access to a full suite of luxury amenities fitness centre, indoor pool, sauna, rooftop terrace, and stylish entertainment lounges. Perfectly located in The Kingsway, you're steps from Humbertown Shopping Centre, top-rated schools, transit, and just minutes to downtown Toronto and Pearson Airport. (id:60365)
Walkout Basement - 65 Yellow Avens Boulevard
Brampton, Ontario
LEASE; 2 BEDROOM APARTMENT. LEGAL BASEMENT. 1 KITCHEN, 1 FULL BATHROOM LIVING ROOM. WALKOUT BASEMENT. Public transit, schools, park, church ,hospital, shopping. separate entrance. Utilities 30% pay by Tenants. Tenant Insurance (id:60365)
1258 Havelock Garden
Milton, Ontario
Beautiful 1-year-old Mattamy townhouse in Hawthorne East Village, Bowes Milton! 3-storey layout with 3 beds, 3 baths, carpet free laminate all over the house minus the stairs are hardwood, smooth 9' ceilings, and huge balcony. Upgraded kitchen with extended breakfast bar & pantry. Bright, open concept living with functional entry level and garage access. Close to schools, parks, shopping & highways. Move-in ready in a vibrant family-friendly community! (id:60365)
703 - 2585 Erin Centre Blvd. Boulevard
Mississauga, Ontario
Spacious, sun-filled condo in one of Mississaugas most sought-after communities. Thoughtfully designed for comfort andease, this carpet-free unit features an open-concept kitchen with built-in appliances, fresh professional paint, and a large balcony idealfor relaxing or entertaining. The primary bedroom offers a generous closet, while the living and dining area provides ample space fora full dining setup, making it easy to host or unwind in style. You'll also enjoy the rare convenience of two underground parkingspaces and a locker, with maintenance fees that includes hydro for added peace of mind. The building boasts impressive amenitiesincluding an indoor pool, fitness room, a party room, concierge service, gated entrance, tennis court, and plenty of visitor parking.Located just steps from transit, the hospital, parks, trails, and a shopping mall across the street, with quick access to major highways,this home offers everything a first-time buyer needs to settle in and thrive. Schedule your private showing today and take the first steptoward ownership. (id:60365)
607 - 339 Rathburn Road W
Mississauga, Ontario
One bedroom plus a Den, Could Be Used As a Kids' Room. The Heart Of Mississauga, Walking Distance To Square One Shopping Centre, Minutes To Hwy 403, Go Transit To York University, And Many More. Sheridan College, Celebration Square, Library, And More. Solve All Your Daily Needs Without A Car! Ideal For Professionals, Students, Young Families. $250 Refundable Deposit for Fob Keys. Tenant Pay the hydro bill. (id:60365)
2002 - 2007 James Street
Burlington, Ontario
Stunning Lower Penthouse in South Burlington's Waterfront Community A rare offering - this 3 bedroom, 3 bathroom lower penthouse combines sophistication, convenience, and unparalleled views. Featuring 1,681 sq.ft. of interior living space, a 288sq.ft. private terrace, and 2 underground parking spaces, this residence sets a new standard for luxury condo living in Burlington. Inside, soaring 10' ceilings and floor-to-ceiling windows fill the home with natural light while framing breathtaking views of Lake Ontario, downtown Burlington, and the Toronto skyline. The open-concept layout is perfect for both daily living and entertaining, with seamless flow between living, dining, and kitchen spaces. The chef-inspired kitchen is fitted with premium Monogram appliances, custom cabinetry, and quartz countertops, delivering both function and elegance. A spacious primary suite offers aspa-like ensuite and ample storage, while two additional bedrooms provide flexibility for guests, a home office, or hobbies. Each of the three bathrooms is finished with modern, designer touches. Step outside to your private 288 sq.ft. terrace - the perfect space for morning coffee, evening cocktails, or simply taking in endless water and skyline views. This exclusive residence also includes two underground parking spaces, providing convenience and security rarely found in condo living. Residents enjoy access to an impressive array of resort-style amenities, including a roof top terrace with fire pits and gardens, an indoor pool, fitness centre, yoga studio, games and entertainment lounges, and full concierge services. Located in the heart of South Burlington, you are just steps to Spencer Smith Park, the Burlington Pier, waterfront trails, boutique shopping, restaurants, cafés, and cultural attractions. Easy access to GO Transit and major highways makes commuting seamless. Experience penthouse living on Burlington's waterfront - where every detail is designed for those who expect more. (id:60365)
Basement - 13 Lillian Crescent
Brampton, Ontario
Bright and spacious 3-bedroom, 1-bath basement apartment featuring a full kitchen and one parking space, perfectly located in the heart of Brampton. Ideal for families or working professionals, this clean and well-maintained unit offers comfortable living with generously sized rooms and convenient access to Highway 410 for easy commuting. Enjoy the best of city living with shopping and dining nearby at Trinity Common Mall and Bramalea City Centre, plus several grocery stores, cafes, and restaurants just minutes away. Excellent transit access with Brampton Transit routes and Bramalea GO Station close by. For outdoor enjoyment, spend weekends at Chinguacousy Park or explore nearby trails and community parks - all within a short drive. (id:60365)
130 All Saints Crescent
Oakville, Ontario
Spacious 5-Bedroom Home in Prime Eastlake Over 9,000 sqft Lot. Outstanding opportunity in one of Southeast Oakville's most prestigious neighborhoods! Set on a quiet crescent in the highly sought-after Eastlake community, this updated 5-bedroom, 4-bathroom 2-storey detached home sits on an expansive 9,073 sqft private lot, perfect for families looking to move in, renovate, or build their forever home. Walk to top-ranked schools, including Oakville Trafalgar High School, Maple Grove PS, and E.J. James. Surrounded by parks, scenic trails, and just minutes to the lake. This prime location offers the ultimate in family-friendly living. Highlights include a professionally finished basement with a 2-piece bathroom, den, and a large open recreation area ideal for entertaining or multi-generational use. Move in and enjoy, renovate to suit your style, or build your dream home in one of Oakville's most established and desirable school zones. (id:60365)



