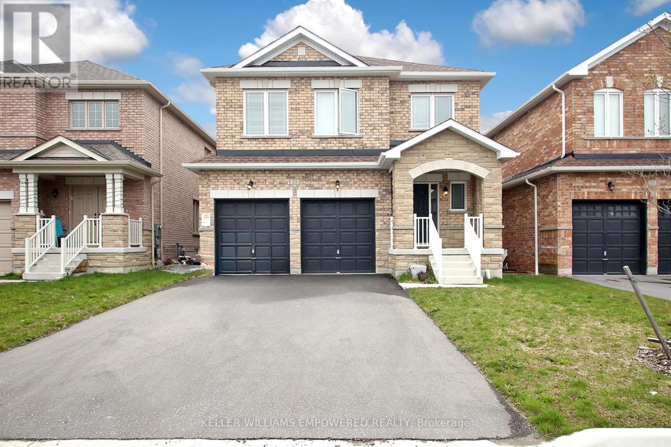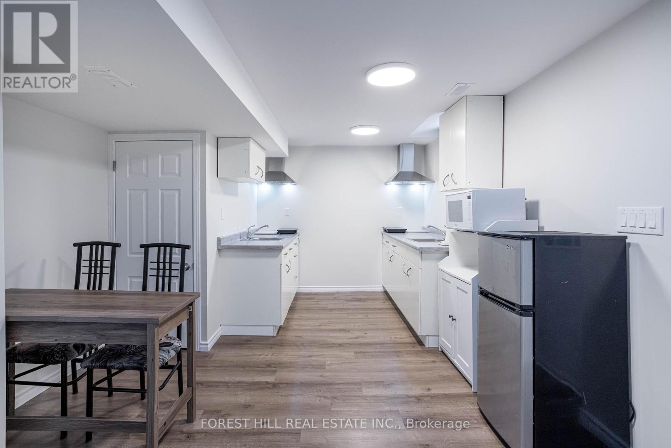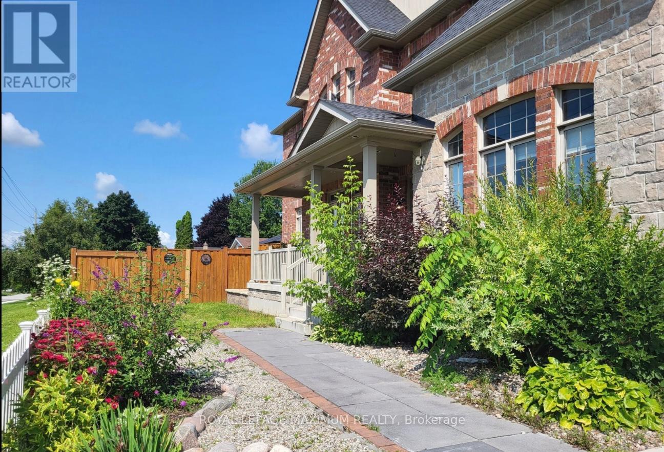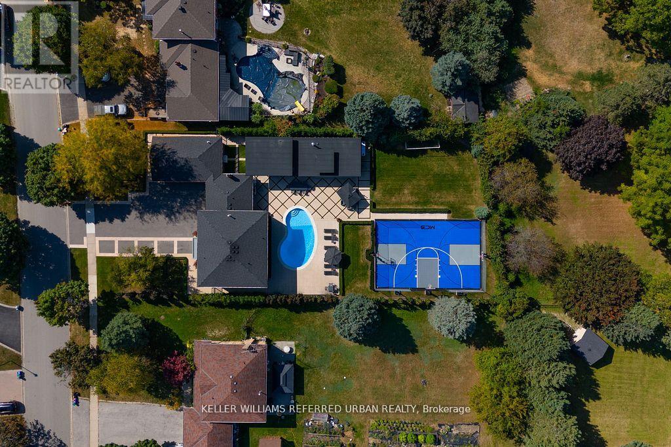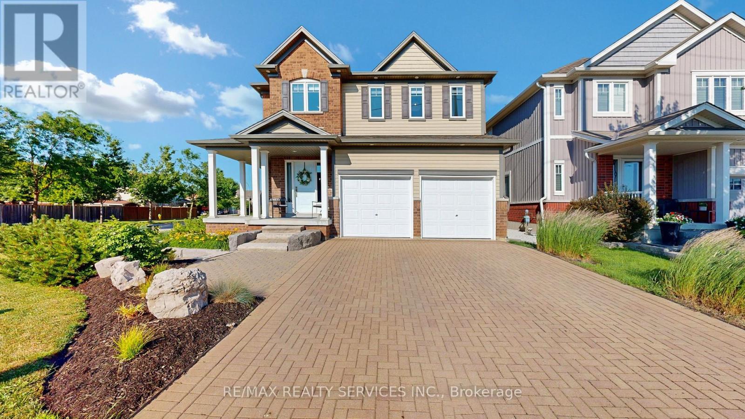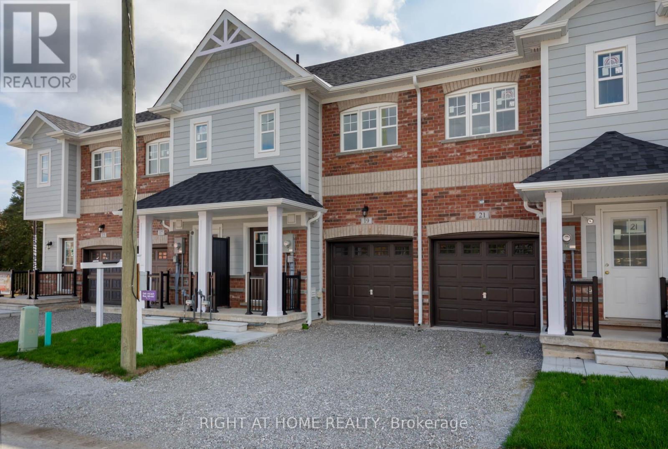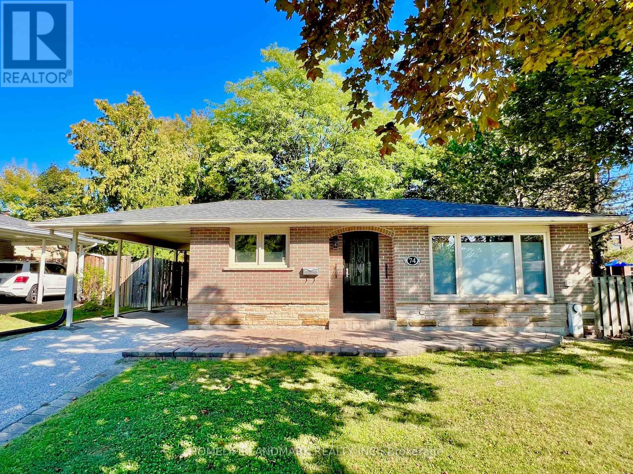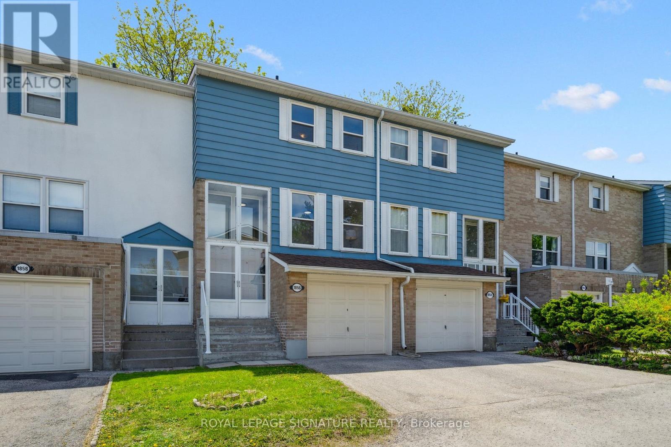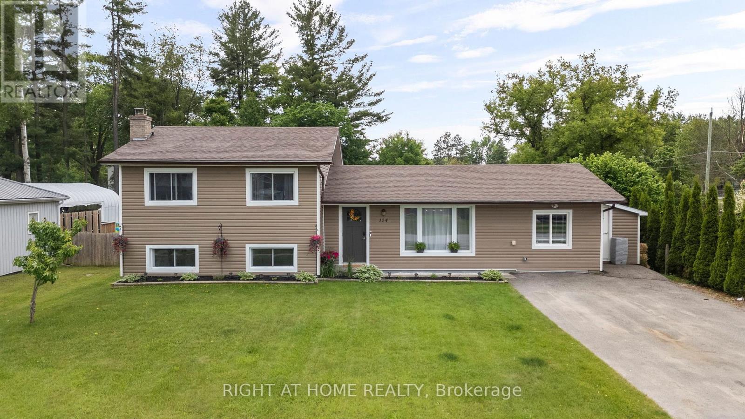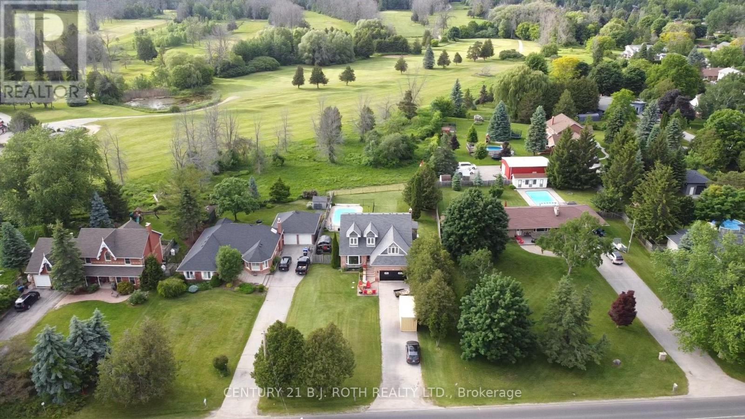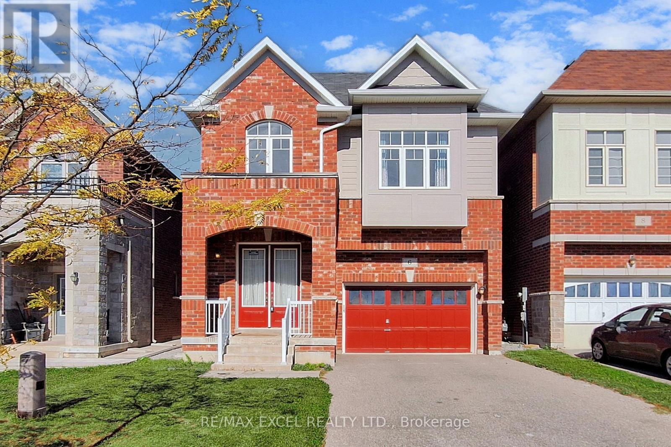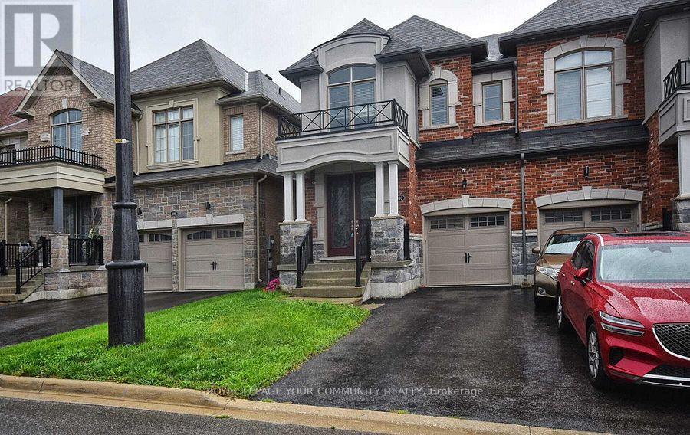23 Furniss Street
Brock, Ontario
Welcome to 23 Furniss St! Spacious detached Belmont Model home situated in the beautiful Seven Meadow subdivision of Beaverton in a very family oriented community. This home features 4 very spacious bedrooms, two with walk-in closets and ensuite baths,open concept main floor with 9ft ceilings with very functional layout, formal living and dining rooms, and hardwood floors. Upgraded stone at front entrance adds to unique curb appeal. Spacious backyard with plenty of room for the children to play and for entertaining. Direct access to garage. Short walk to Lake Simcoe, schools, parks. (id:60365)
Lower A - 125 Brookmill Drive
Vaughan, Ontario
Nestled in the highly desirable community of Brownridge Fully Renovated Lower Level - New flooring, bedroom, paint, pot lights, bathroom, kitchen Private room and ensuite - shared kitchen & living (id:60365)
2 Philson Court
Innisfil, Ontario
Welcome to this beautifully appointed Dreamland Homes model, ideally situated on a premium oversized corner lot. Boasting over 3,700 sq ft of finished living space, this home offers exceptional features and upgrades throughout.The main level showcases an open and inviting layout with hardwood flooring, soaring cathedral ceilings, and a spacious family room. The upgraded kitchen is a chef's dream, featuring granite countertops, modern cabinetry, and a seamless flow into the dining and living areas-ideal for both everyday living and entertaining. Upstairs, you'll find generously sized bedrooms with hardwood flooring throughout. The primary suite includes ensuite privileges, a custom walk-in closet with organizers, and a second closet providing an abundance of storage space.The fully finished basement is perfect for entertaining, complete with double insulated walls, Timber Ash wood-look porcelain tile flooring, a dry bar with quartz countertops, and a bar fridge. Step outside to a beautifully landscaped entertainer's backyard featuring a large Unilock patio and a premium industrial steel gazebo-perfect for hosting family and friends. Don't miss this exceptional opportunity to own a turn-key home in a desirable neighbourhood. (id:60365)
68 Findlay Avenue
King, Ontario
A Rare Opportunity in King City. Experience a truly exceptional home in an exclusive, highly sought-after neighbourhood. Perfectly situated within walking distance to the GO Train, local shops, and restaurants, this home offers both convenience and luxury. Step outside into what is undeniably the most spectacular resort-style backyard in King City. The centrepiece is a cabana larger than many downtown condos, complete with a full kitchen, pizza oven, BBQ, full washroom, and a dramatic wall of windows that open seamlessly to the outdoors. From there, the possibilities are endless: enjoy a pristine kidney-shaped pool with app automation, basketball and pickle ball courts, and even your own private soccer field. Designed for both relaxation and recreation, this backyard is the ultimate space for creating unforgettable family memories. Put down the phone and step into your backyard paradise! Inside, no detail has been overlooked. Designer finishes flow throughout the home, complemented by a chefs kitchen with stone countertops and sleek soft-close cabinetry, spa-inspired bathrooms with dramatic full-slab walls, hardwood floors, and elegant glass railings. Automated indoor and outdoor lighting, security film on all windows, and built-in ceiling speakers create seamless modern living. The luxurious primary suite boasts a large walk-in closet and a private spa-like ensuite, and every bedroom features its own ensuite bathroom. The spacious heated three-car garage, complete with acrylic flooring and custom cabinetry, offers abundant storage. Every corner of this residence has been thoughtfully designed for comfort, style, and effortless entertaining, making it the ultimate combination of luxury and functionality. This is more than a home it's a lifestyle. (id:60365)
197 King Street S
New Tecumseth, Ontario
Stunning Trillium Model-Home Nestled in one of Alliston's Most Sought-After Neighborhood's. Professionally Designed W/Over 3000 SqFt of Living Space. Fabulous Floorplan Features Gourmet Chef's Kitchen W/Quartz Counters,High-End S/S Appliances, Custom Cabinetry & Oversized Breakfast Island. Expansive Living/Dining Room W/Gas Fireplace & Upgraded Mantle. Large Windows for Abundant Natural Primary Retreat Boasts W/I Closet &Spa-Inspired Ensuite W/Double Vanity, Glass Shower Freestanding Pro-Finished Basement Features Masive Rec Room, 3 PcEnsuite & Plenty Of Storage. Pro-Landscaping &Interlock W/Manicured Gardens. Enjoy Many of the Builders Luxurious Upgrades Including: Surround Sound Speakers Thru-Out Home & Garage, Inground Sprinklers, Upgraded Shingles, A/C, CVAC, HRV, Security System, Pot-Lights, Crown Molding, R/I Piping for Heated Floors in Basement, Upgraded Trim, Baseboards, Broadloom & Underpadding. No Expense Spared, Show & Sell. (id:60365)
19 Ravenscraig Place
Innisfil, Ontario
Wow! Brand New, Never-Lived-In Home In The Heart Of Cookstown! An Incredible Opportunity To Own This Beautifully Designed Townhome In A Private Enclave Perched Above Million-Dollar Homes And Backing Onto A Serene Park With No Neighbor's Behind! It Doesn't Get Better Than This At This Price Point! This Stunning Property Showcases A Modern Open-Concept Layout With 9-Foot Ceilings, Durable Laminate Flooring, And A Timeless White Kitchen That's Perfect For Both Everyday Living And Entertaining. The Main Floor Offers Seamless Flow With Plenty Of Natural Light And The Potential To Add A Walk-Out Deck Overlooking The Rolling Hills Ideal For Morning Coffee Or Sunset Views. The Walk-Out Basement Comes Complete With Roughed-In Plumbing, Offering Endless Possibilities For A Future Recreation Room, Gym, Or Guest Suite. Upstairs, The Spacious Primary Bedroom Features A Walk-In Closet And A Stylish 4-Piece Ensuite With Contemporary Tile Finishes. Two Additional Bedrooms Share Another 4-Piece Bath, Both Enjoying Peaceful Views Of The Park Perfect For Kids, Guests, Or A Home Office. Set On A Quiet Private Cul-De-Sac, This Charming Community Even Includes A Heritage Home To Be Beautifully Restored, Adding To The Historic Charm Of The Heritage-Rich Cookstown Area. Enjoy The Perfect Blend Of Small Town Character And Modern Convenience Just Minutes From Hwy 400, Alliston, Shopping, Schools, Hiking Trails And Conservation Areas. This Is Your Chance To Own An Affordable, Brand New Home In One Of The Most Desirable Pockets Of Cookstown. Move In And Make It Yours Today! (id:60365)
74 Devins Drive
Aurora, Ontario
Absolutely Stunning 3 Bedroom Detached Bungalow Meticulously Maintained by the Owner in the Heart of Aurora Heights. Updated Gleaming Hardwood Floors, Professionally Painted Throughout 2025, Large Bright Living Room with Huge Picture Window, Stylish Fireplace and Modernized Kitchen with Stainless Steel Appliances, Eat in Kitchen with Lovely Solid Wood Cabinetry, Main Floor Spa Bathroom with Glass Shower and Heated Ceramic Floors, Finished Lower Level Providing Additional Cozy Living Space Complete with Second Bathroom, Gas Fireplace and Ample Storage. Side Door Entrance to the Beautiful Sizeable Backyard Oasis Surrounded by Lush Greenery, Walking Distance to Top Rated Schools, Public Transit, Shopping Centers and Walking Trails. (id:60365)
1856 John Street
Markham, Ontario
Perfectly nestled in the sought-after "Postwood Lane" community, this 3 bedroom, 2 bathroom executive townhome is renovated top to bottom, front to back and going to steal your heart. Step through the covered porch and into the sun-filled, spacious main level, where you'll find the tastefully updated kitchen with custom cabinetry, ample storage, granite countertops, a ceramic backsplash and brand new stainless-steel appliances. Premium vinyl flooring, smooth ceilings and large windows throughout flood the space with natural light. Room for all with three spacious bedrooms upstairs and nearly 1500 sq. ft. of finished living space. A walkout from the lower level not only provides convenient access to the private patio and yard (with no neighbours behind), but will also have you questioning whether you're really in a basement, thanks to how bright and airy it feels. Enjoy maintenance-free living with all lawn care, snow removal and exterior housework completed by the meticulous condo corporation. This one checks all the boxes, and talk about a location! Centrally located, minutes to Hwy 404 & 407, public transit, top ranked Bayview Fairways schools and parks! (id:60365)
124 Sydenham Street
Essa, Ontario
Featuring 4 bedrooms, 2 bathrooms, and a dedicated office, this property offers the perfect balance of comfort and functionality. The modernized kitchen and large dining room are ideal for entertaining, while the existing laundry room comes with additional flex space to create an even larger setup or extra storage. The backyard is complete with an above-ground pool, covered porch for outdoor lounging, and a workshop/shed thats perfect for hobbies or storage. Whether it's summer barbecues, family gatherings, or quiet evenings outside, this home is designed for making memories. As an added perk, the property also features fruit trees, berry bushes, raised garden beds, and established herbs, ideal for fresh meals or a touch of homestead living. BONUS: Roof (2022), Furnace (2023), Expansion Tank (2025), New floors/baseboards, Fresh paint, Large Workshop/Shed & side shed, New pool cleaner, Updated purifier. (id:60365)
1252 Shore Acres Drive
Innisfil, Ontario
Discover an incredible opportunity to own a spacious estate-style home in the charming lakeside community of Gilford just 45 minutes north of Toronto. Located at 1252 Shore Acres Drive, this beautifully maintained property backs directly onto Harbour View Golf Course and is just a short walk to Kon Tiki Marina, Cooks Bay, and Lake Simcoe. Perfect for those who love the outdoors, this home offers a lifestyle upgrade with an inground pool, hot tub, multi-level entertainers deck, fire pit, and a fully fenced backyard on just under half an acre. Inside, the home features three generously sized bedrooms and a versatile loft space that can be used as a home office, guest suite, playroom, or creative studio. The primary suite is a true retreat, offering peaceful golf course views, ample closet space, and a beautifully renovated ensuite with a large walk-in glass enclosed shower. A fully finished lower level adds even more living space, ideal for a growing family or hosting guests. This property is a commuters dream, with quick access to Highway 400, future proximity to Highway 413, and just 15 minutes to the Bradford GO Train station. 20 minutes south of Barrie and 10 minutes to Tanger Factory Outlets. Gilford is conveniently located near Bradford and Alcona, offering a balance of small-town charm and urban convenience. Compared to Toronto prices, this home delivers exceptional value, more space, more privacy, and more lifestyle for your dollar. Don't miss your chance to make this dream home yours. Schedule your private tour today! (id:60365)
6 Kavanagh Avenue
East Gwillimbury, Ontario
7 Yrs Gorgeous Detached House. Wide Long Driveway ,No Sidewalk ,Professional Interlock Backyard. Double Door Entrance. Bright & Spacious W/ Open Concept 9' On Main Floor & 9'On 2nd. Hardwood Floor Thru-Out On Main. Main Floor Office .Quartz Countertops And Island, Quartz Vanity Top In All Baths.Huge Master Bedroom With 5Pc Ensuite & His & Hers Closets. Close To School, Highway, Shopping Mall ,Golf (id:60365)
590 Sweetwater Crescent
Newmarket, Ontario
Prestigious Glenway Estates. Above 2000 Sq/Ft Semi Detached - Looks Like Brand New - Immaculate And Upgraded Featuring Hardwood Throughout, Crown Mouldings On Main, Interior Access To Garage Via Main Floor Mudroom/Laundry. Upgraded Kitchen With Extended Cabinets, Quartz Counters, Stainless Steel Appliances, Centre Island And A Large Pantry. Open Concept Main Floor With Fireplace. Oak Staircase Leads To 4 Generous Sized Bedrooms. The Master Ensuite Features A Walk In Closet And 5 Piece Ensuite. (id:60365)

