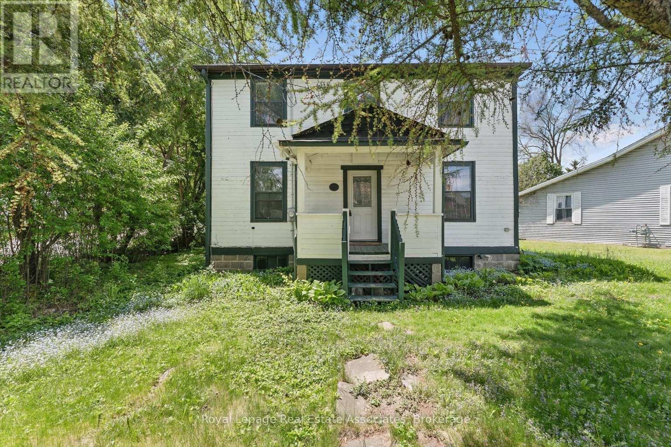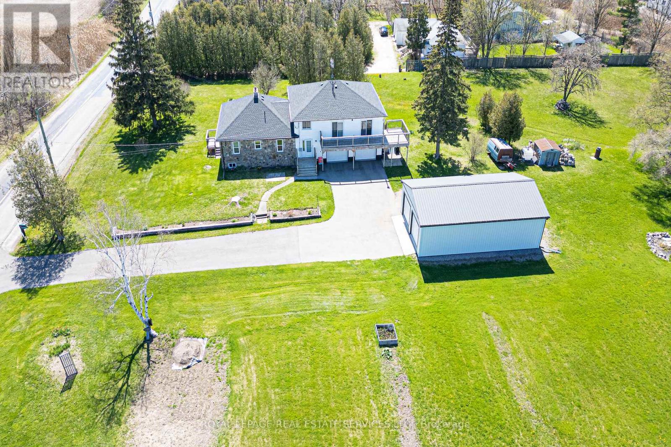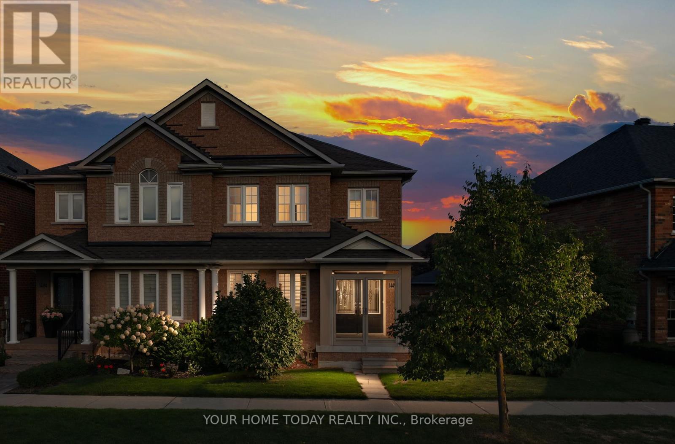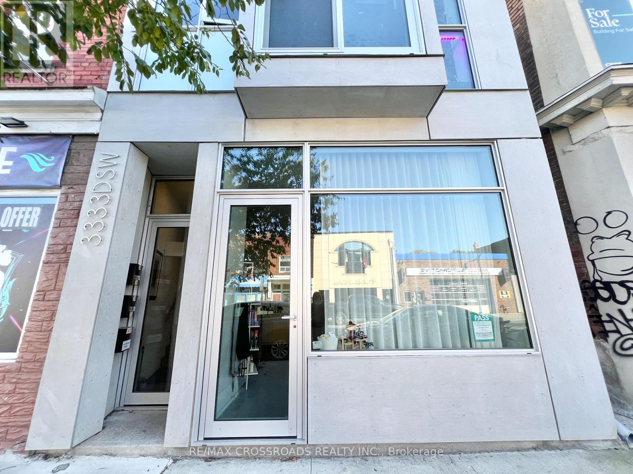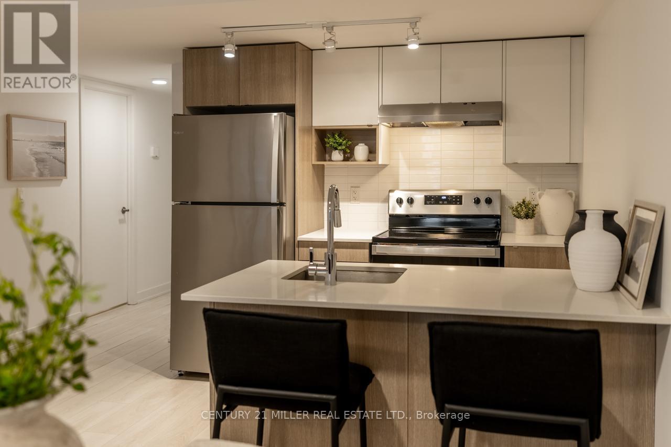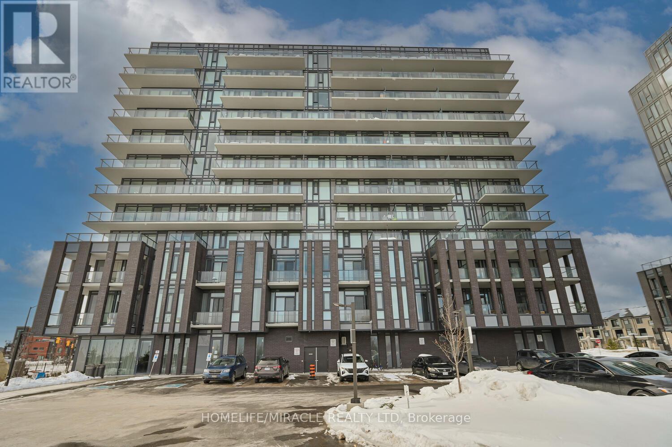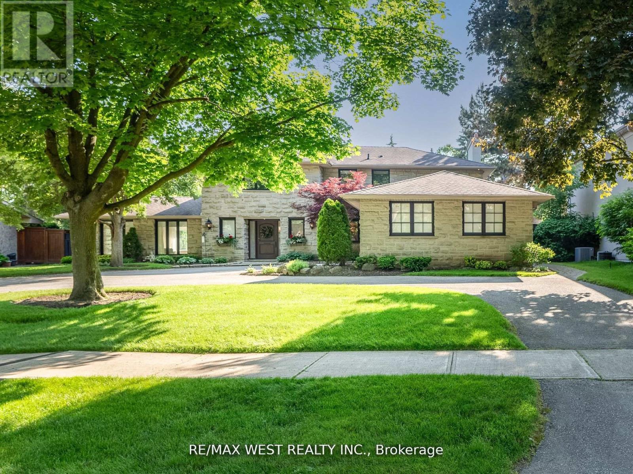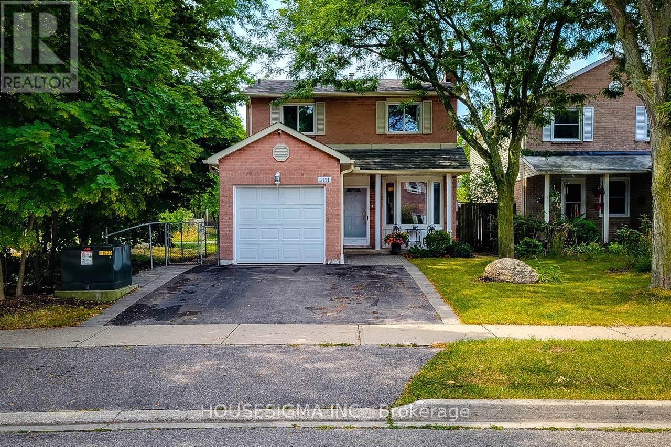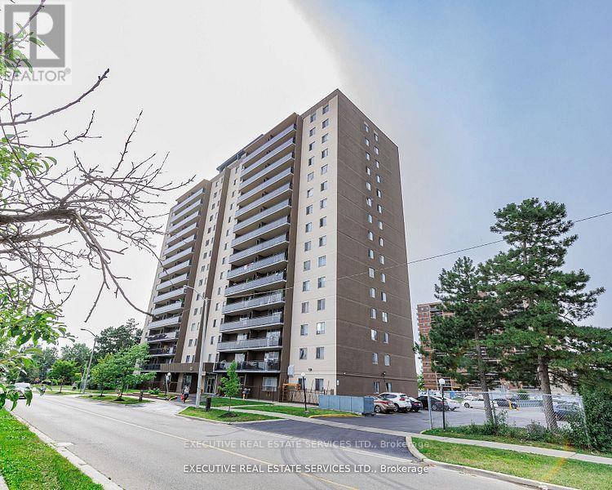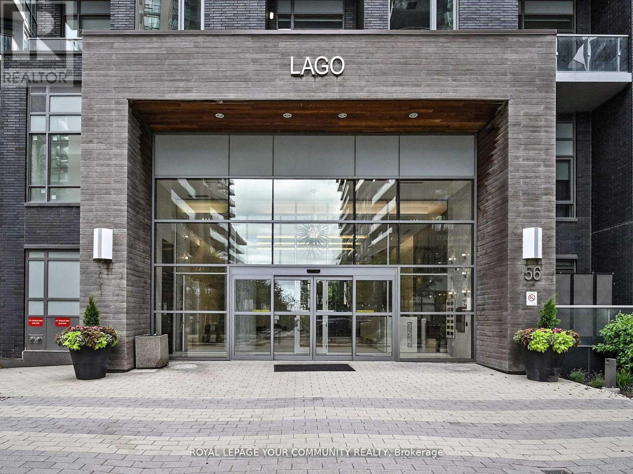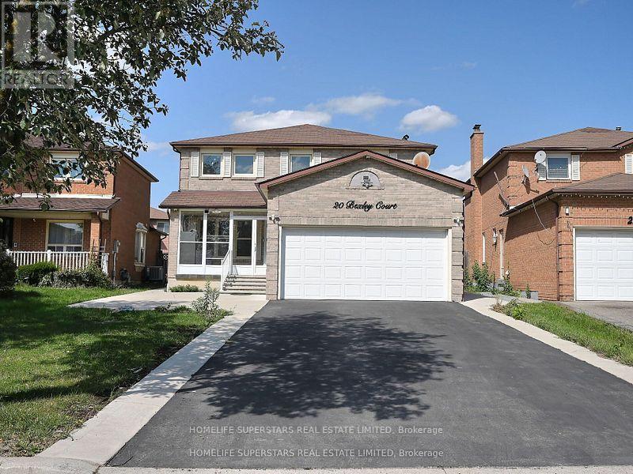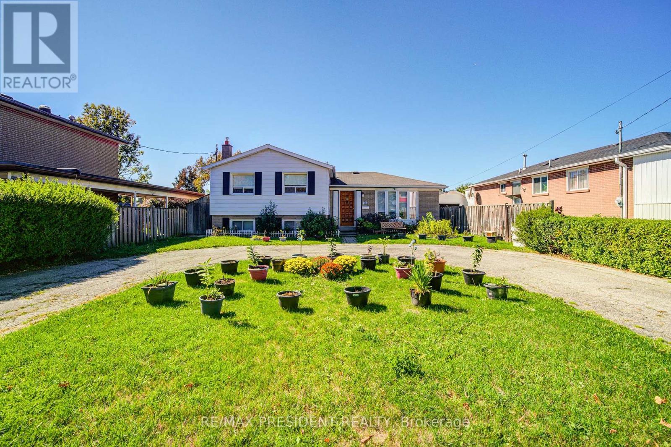401 Draper Street
Halton Hills, Ontario
Built circa 1840, this wonderful heritage detached home is your chance to own an intriguing part of history! Known as the Forbes House, this home is an excellent example of Georgian style, characterized by symmetry, a centered front entrance and evenly spaced windows. Inside we find high ceilings, custom wooden spindles and railings, high baseboards and wainscotting accents. Upstairs this home features 2 bedrooms PLUS a Den PLUS a bonus sitting room just off the Primary - easy to convert to a 3rd bedroom! Enjoy the quiet pace of small-town living, classic local architecture, old growth trees, multiple parks and beautiful walking trails. Situated just east of Georgetown and just a few km north of the 401 and 407, you've got access to everything available for modern comforts and lifestyle including schools, a theatre, a library, shopping, dining, recreational facilities and more. Mere steps to the GO bus travelling west to Georgetown and beyond and east to Brampton and Toronto or drive a quick 10 minutes to Mount Pleasant GO. And with modern updates including a newer roof, newer forced air gas heating system, updated copper wiring with a large breaker panel and a sump pit and pump, you can focus on making this house your own! The large property is 160 feet deep on the south side with a wide frontage and over 1/5 of an acre of land so there's lots of space for gardening, family gatherings and active kids. Zoned Hamlet Residential, the home can be used as a residence or you can explore one of many other possible uses such as a charming bed & breakfast, daycare, cottage industry, group home and more. Yes, you can afford a detached house! Come and experience this lovely home and incredibly peaceful neighbourhood and make this your next home! (id:60365)
3029 Burnhamthorpe Road W
Milton, Ontario
Prime location at the corner of HWY 25 and Burnhamthorpe on the Oakville/Milton border. Nearly 3 acres of land with a single family home, offering tremendous potential for living, investing, or redevelopment. Excellent proximity to HWY 407, QEW, Oakville Hospital, shopping and GO station for easy commuting. A perfect opportunity for renovation, new build, or investment in a highly sought-after area. Minutes from major highways and amenities. (id:60365)
14492 Danby Road
Halton Hills, Ontario
A lovely stone walkway and steps (October 2025) and an eye-catching and very practical enclosed porch welcomes you to this spacious one-owner home thats been loved and cared for with pride of ownership. The main level features tasteful engineered hardwood and ceramic flooring and quality finishes throughout. The spacious living and dining rooms provide plenty of space for entertaining while the eat-in kitchen and family room, the heart of the home, are perfect for family time. The cook in the house will enjoy prepping meals in the well-appointed kitchen featuring warm maple finish cabinetry, island, great workspace and a garden door walkout to the yard. A powder room completes the level. The upper level offers 3 spacious bedrooms, the primary with walk-in closet and 4-piece ensuite complete with soaker tub. The main 4-piece bath is shared by the two remaining bedrooms. The unfinished basement is home to laundry and loads of storage/utility space with plenty of room for a future rec room. The 2-car detached garage completes the package. Great location for commuters and close to schools (Ethel Gardiner Public & St. Catharine of Alexandria Catholic), parks, shops, trails, rec centre and more! (id:60365)
1a - 3333 Dundas Street W
Toronto, Ontario
Newer modern retail unit with low front window, high ceiling, 2 pc washroom, excellent exposure in trendy and popular junction village. High pedestrian zone. Ample access to street parking and Green P just steps away. Open concept plan with extra sound insulation in walls. Space is suitable for professional office, hair salon, quick serve food/beverage, retail store/service, art studio, massage therapy, main floor area approximately 300 sqft and basement (low ceiling) 400 sqft for storage. Includes washer and dryer in basement. Tenant pays: Rent + TMI ($500/mth) + HST & tenant insurance & hydro (metered separately). Water is included. Heating/AC system is electric wall unit. (id:60365)
608 - 1129 Cooke Boulevard
Burlington, Ontario
Welcome to Stationwest, where style and convenience meet in Burlington's Aldershot Village. This bright 2-bedroom main-floor condo offers a thoughtfully designed layout with modern finishes, a private balcony, and one underground parking space. The gourmet kitchen features quartz countertops, stacked tile backsplash, stainless steel appliances, and a centre island with seating. Wide-plank flooring runs throughout the open-concept living and dining areas, creating a warm and contemporary feel. Both bedrooms are fitted with plush carpeting and generous closet space, while the spa-inspired bathroom includes quartz counters, a soaker tub with full-height tile surround, and polished chrome fixtures. Enjoy the convenience of in-suite laundry and the added peace of mind that comes with the durability of concrete construction. Stationwest places you steps from Aldershot GO, major highways, shopping, dining, and the waterfront making it an exceptional opportunity for commuters, first-time buyers, or investors. (id:60365)
1102 - 215 Veterans Drive
Brampton, Ontario
Experience elevated living in this stunning 1-bedroom + den condo on the 11th floor, featuring a huge balcony with breathtaking, unobstructed views. Just one year old, this modern unit boasts a bright open-concept layout with high-end finishes and ample natural light. The sleek kitchen is equipped with quartz countertops, stainless steel appliances, a built-in dishwasher, an over-the-range microwave, and pot lights for a refined touch. The spacious bedroom offers a cozy retreat, while the versatile den is perfect for a home office or guest space. A stylish 3-piece washroom with premium ceramic tiles and ensuite laundry with a stackable washer/dryer complete the home. This unit also includes one underground parking space and a locker for added convenience. Enjoy premium building amenities, including a 24-hour concierge, a fully equipped fitness center, a stylish party room, and a BBQ area. Situated in a prime location, this condo is just minutes from Mount Pleasant GO Station, highways 410/407/401, and within walking distance of grocery stores, parks, and everyday essentials. Don't miss this incredible opportunity make this beautiful condo your new home today! (id:60365)
57 Edenvale Crescent
Toronto, Ontario
This Graceful Home Is Situated On An Oversized Lot Backing Onto The 14th Fairway Of Prestigious St.George's Golf Club. New Owners Will Proudly Welcome Visitors From The Large Foyer And Graceful Interior To The Amazing Outdoor Recreation Area. Extra Large Concrete Pool With Waterfall Feature, Putting Green And Build-In Barbeque, Stone Pool Deck And Patio Leads You Indoors To Either The Custom Kitchen With High End Appliances & Cabinetry Or The Cozy Family Room. Side Door Provides Access From Pool To Mudroom. Full Inspection Report Is Available Upon Request. See Inspector's Summary Attached. This Is A Rare Find In The Heart Of The GTA And Must Not Be Missed! Only Minutes From Pearson Airport Or Downtown Toronto. (Seller Is A Registered Real Estate Broker) (id:60365)
3111 Cantelon Crescent
Mississauga, Ontario
Welcome to 3111 Cantelon Crescent, a beautifully maintained detached 3-bedroom, 3-bathroom home perfectly positioned on a quiet, family-friendly street in one of Mississauga's most sought-after neighbourhoods. Just steps from Millers Grove Park with lush trails right behind, this home offers a lifestyle that blends nature, comfort, and convenience. From the moment you step inside, youll appreciate the bright and inviting foyer that opens to a spacious living and dining area. Warm bamboo hardwood floors flow seamlessly across the main level, while the large bay window allows natural light to pour in, creating an airy, welcoming atmosphere. The oversized kitchen is a true highlight featuring rich granite countertops, stainless steel appliances, a gas stove, abundant cabinetry, and expansive counter space. Whether you're preparing weeknight dinners or hosting family gatherings, this kitchen delivers both style and function. Upstairs, youll find three generously sized, carpet-free bedrooms, each with large windows and ample closet space. The primary suite is your personal retreat, complete with a walk-in closet and a private ensuite bathroom for ultimate comfort. The additional bedrooms are ideal for kids, guests, or a home office. The fully finished basement extends your living space with a large recreation room perfect for a home theatre, gym, playroom, or hobby area. Step outside to the fully fenced backyard, offering privacy, deck and endless possibilities for gardening, entertaining, or relaxing under the sun. Located close to top-rated schools, parks, Meadowvale Town Centre, GO Station, public transit, and major highways, this home has it all. Dont miss your chance to own this rare Meadowvale gem just move in and start making memories! (id:60365)
#1601 - 60 Stevenson Road E
Toronto, Ontario
Welcome to the Penthouse at 60 Stevenson Road! massive 3 bedrooms condo with 2 parking! This unit features high end finishes throughout! Recently fully renovated with a brand-new kitchen with quartz countertop & backsplash, new vinyl flooring, pot-lights, freshly painted, new appliances & much more! Close to 1300sqf of living space! Open concept living/dining area! The exterior of the building along with all balcony have been changed for a more modern and cleaner look. Bring your fussiest client !!! Excellent location, easy access to major hwy, TTC and LRT line. (id:60365)
3605 - 56 Annie Craig Drive
Toronto, Ontario
Welcome to Lakeside Living in the Heart of Mimico!Very bright , clean Unit at 56 Annie Craig Dr.,where luxury meets lifestyle.This Stunning corner unit 2-bedroom, 2-bathroom is perched on the 36th floor, with three walkouts to the L- shape balcony offering breathtaking southwest exposure with panoramic lake and city views.This bright and modern unit features a functional layout with floor to ceiling windows,9' smooth Ceiling, split bedroom design, and two full bathrooms- open concept kitchen with granite counter top and S/s Appliances, ideal for professionals , couples or investors. Enjoy high end finishes, stainless steel appliances, and a large wraparound L - shaped balcony that spans the length of the unit, perfect for relaxing or entertaining with a view. Comes complete with one underground parking space & one locker for added convenience. The building offers top-tier amenities including a fitness centre, indoor pool, party room, guest suites, & 24 hour concierge & many more Steps to waterfront trails, TTC, shops , restaurants and just minutes to downtown Toronto.MUST see ! (id:60365)
20 Bexley Court
Brampton, Ontario
WOWWWWWW--- WHAT AN AMAZING 4 BEDROOMS WITH LOTS OF RENOVATIONS WITH 2 SEPARATE BASEMENT UNITS WITH SEPARATE ENTRANCE AND SECOND LAUNDRY! CAN'T GO WRONG WITH THIS BEAUTY! Location! Location! Executive 4 Bedroom 2 Story Home On A Child Safe Cul-De-Sac ** Huge Combined Living & Dinning Area, Family Room With Fireplace, Eat-In-Kitchen Over Looks To Yard**Huge Pie-Shape Lot ** Generous Size 4 Bedroom On 2nd Level** Master Bedroom With Separate Sitting Area, W/I Closet & 4Pc Ensuite** Main Floor Laundry** + SECOND LAUNDRY IN BASEMENT!! Well Maintained Garden And Patio** Home Bordering Mississauga With Quick Access To Hwy 10,407,401 & 410** (id:60365)
74 Bloomington Crescent
Toronto, Ontario
beautiful detached sidesplit home in prime Toronto location. Separate Entrance to finished basement on a large lot. parking for multiple cars. A Homeowners or investors dream. Home is well maintained quick access to Hwys 401 / 400 and 407. Near York University and shopping and Toronto transit. (id:60365)

