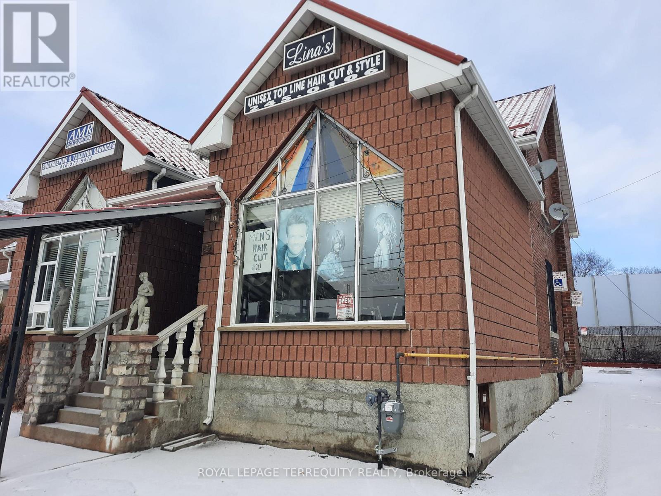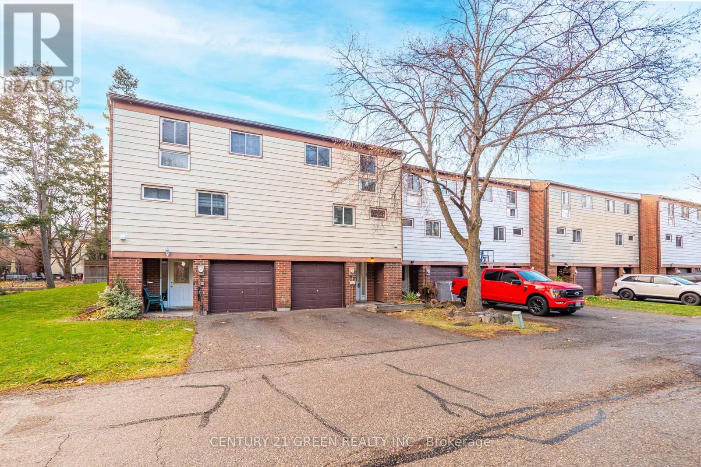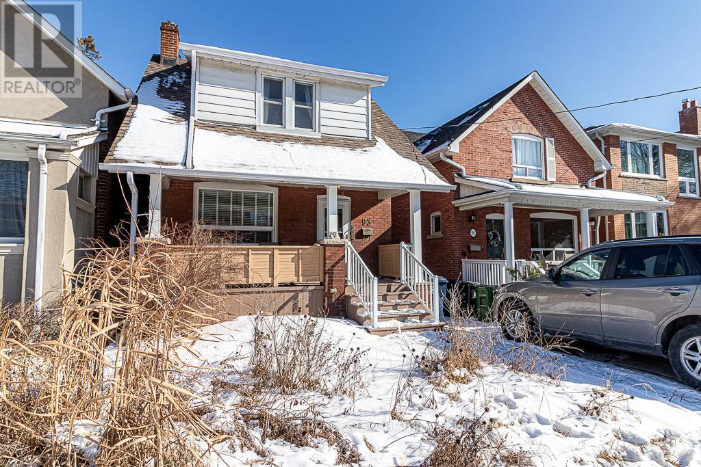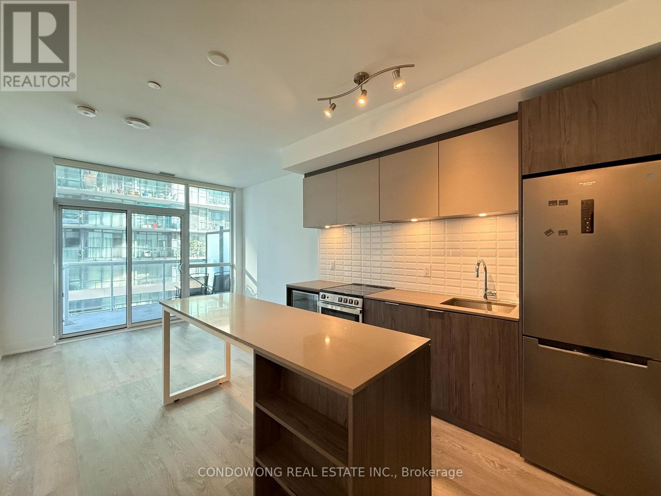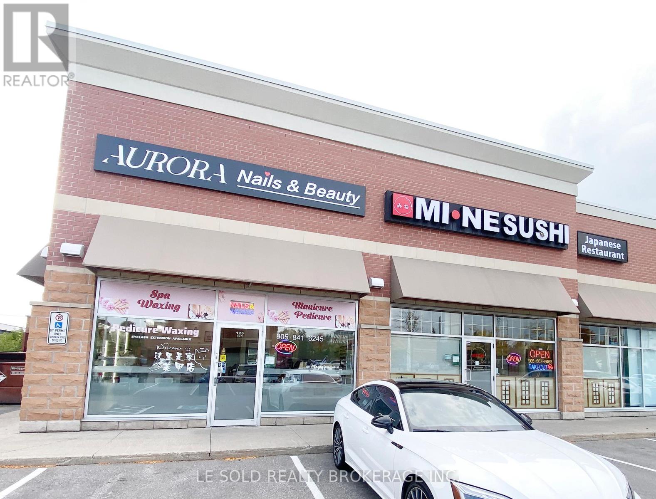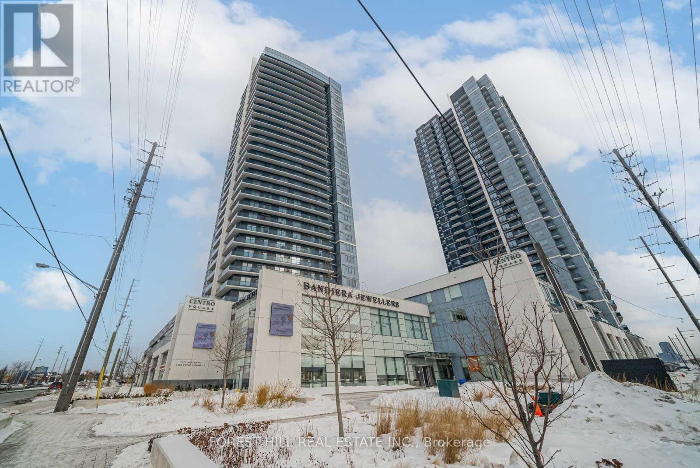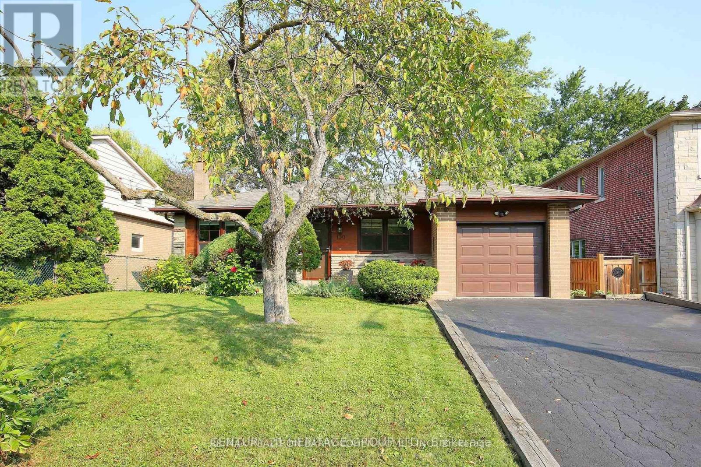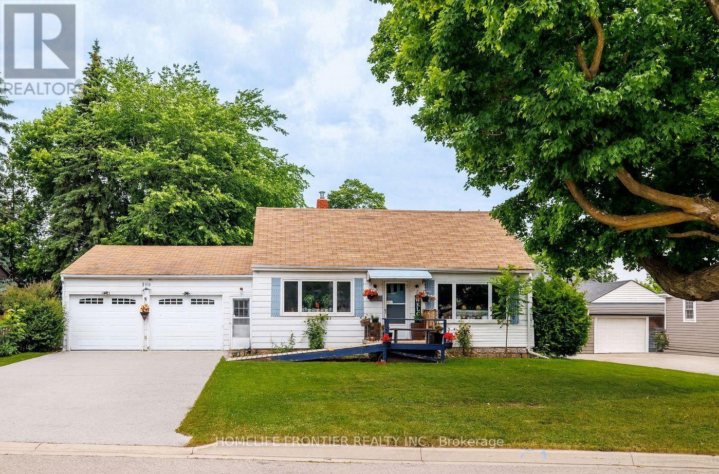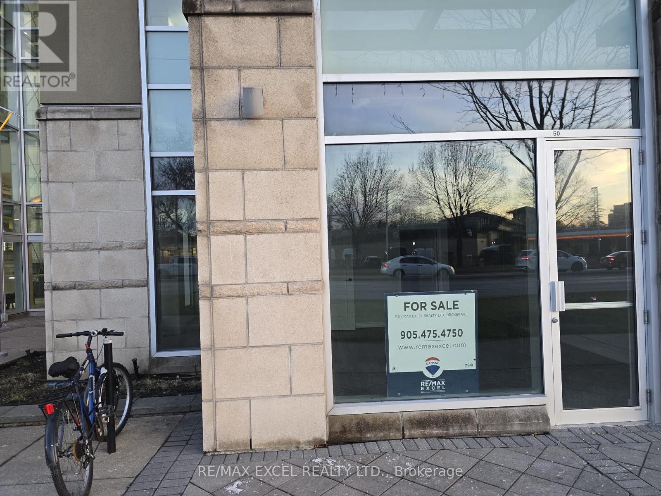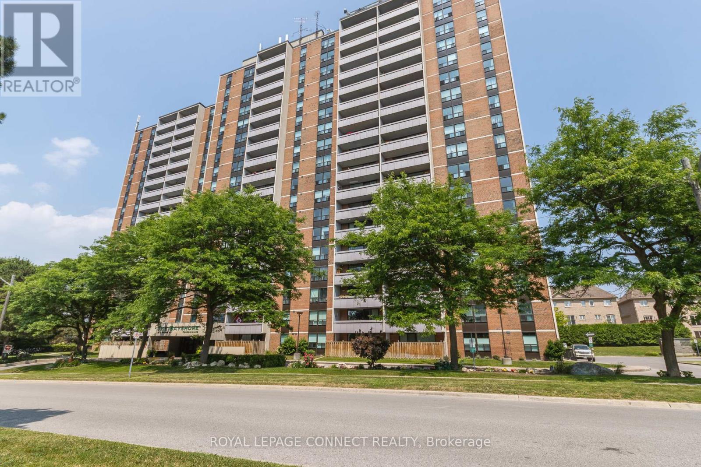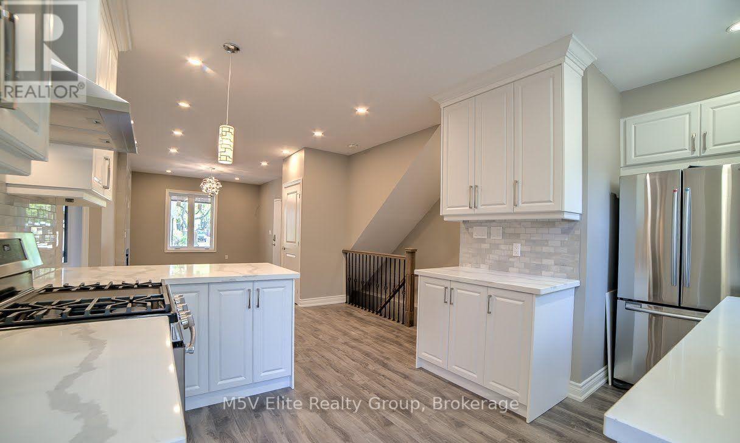Main Floor - 39 South Station Street
Toronto, Ontario
Flexible Main Floor Commercial Space in a Toronto Location with Access to the Go/UP Express, Weston Farmer's Market and the Weston Community! Easy Access from All Parts of the GTA Via Highway, Transit and More! Currently Used as a Hair Salon but has Potential for Other Professional Uses! Ideal Size and Location for Your Business to Thrive! Easy Parking for you and Your Clients! Main Level is Complimented By a Basement for Added Storage and Flexibility. Landlords are Prepared to Offer Inducements for Any Modifications to Suit a Quality Tenant's Needs. Lease Amount + Hydro + 50% of Heat + Water. (id:60365)
9 - 650 Childs Drive
Milton, Ontario
Welcome to this beautifully update 3-bed, 2- bath home in the heart of Milton, perfectly located and upgraded from top to bottom. Just walking distance to the Milton Go and Milton Mall. This home offers incredible convenience while being tucked into a mature family friendly neighbourhood. Inside, the home is with tons of natural light, thanks to large windows throughout that brighten every room. Enjoy brand new flooring, upstairs a fully renovated modern kitchen and a new light fixtures with professionally installed pot lights creating a clean and contemporary atmosphere. The home has also been freshly painted throughout, giving every space a crisp modern look. The kitchen is equipped with a brand new oven and a dish washer along with a recently purchased fridge, washer and dryer ( all within the past year ) offering both style and reliability. With 3 specious bed rooms and 2 well designed bath rooms, this home provides comfort practically and a worm modern feel. You will also enjoy exceptional value with the condo fee which includes access to swimming pool,, party room, water bill, grass cutting ,leaf blowing in falls and spring and snow removal during the winter. a beautiful refreshed home in a prime location like this is arear find. The perfect place for your next chapter (id:60365)
93 Seventh Street
Toronto, Ontario
Beautiful Family Home In The Heart Of New Toronto! Freshly Painted Throughout, Bright And Spacious With 4 Large Bedrooms Plus Tandem Office And 2 Full Washrooms. Lovely Principal Rooms and a Large Updated Kitchen with Views of the Beautiful Back Yard. There is a Main Floor Bedroom and 3 piece Washroom That Can Be Used As A Second Home Office, Extra Bedroom or Work From Home Studio. The Lower Level is Unfinished W/ Laundry and Plenty of Storage Space. One Car Parking in Mutual Drive Plus Plenty Of Street Parking. Tenant To Pay All Utilities. Walk To The Waterfront Trail, Swimming Pool, Ice Rink And Local Shops. Ttc And Excellent Seventh St. Public School & Daycare At Your Doorstep! No Smoking, Pets Ok. Walk To Lake, Colonel Samuel Park And Humber College.Stunning Views Of Downtown Toronto From The Bottom Of The Street!! (id:60365)
211 - 1050 Stainton Drive
Mississauga, Ontario
Beautiful and spacious 3-bedroom, 2-washroom two-storey condo in one of Mississauga's most sought-after locations. This bright unit features an open-concept living, and dining area perfect for modern living. Enjoy the convenience of in-suite laundry and a large west-facing balcony offering a peaceful outdoor retreat. Situated in a well-managed low-rise building and close to all essentials-Erindale GO Station, MiWay transit, schools, grocery stores, shopping, restaurants, community centre, library, parks, and the University of Toronto Mississauga campus. A well-maintained, move-in-ready home that offers exceptional value in a prime neighbourhood. A must-see! (id:60365)
406 - 65 Annie Craig Drive
Toronto, Ontario
This 2Br/2Bath Condo W/Parking &Locker Included. 24 Hrs Concierge. Amenities To Be Opened Soon: Party Room W/Kitchenette & Bar, Exercise Room, Guest Suites, Board Room, Bbq Area, Etc. Great Well Established Area W/Waterfront Access, Close Proximity To Downtown, Nature Trails, Shops. (id:60365)
C1 - 125 Pedersen Drive
Aurora, Ontario
Great opportunity to get your own well-established Beauty/Nails Salon with newly renovated and furnished, located in the high-traffic plaza. It is located near the intersection of Bayview Ave and Pedersen Dr, offering good visibility and easy access from main roads. Salon services including Nails, Eyelash, Waxing, and more. 4 manicure tables, 4 pedicure chairs, 1 wax & spa room. Ample plaza public parking. Surrounded by restaurants, bank, clinic, LA Fitness, Starbucks, clothing store, etc. Lots of loyal clients and walk-in customers. Reasonable current lease with renewal option, lots of future potential. (id:60365)
1201 - 3700 Highway 7
Vaughan, Ontario
Discover a bright and modern 1-bed + den condo with 649 sq ft of open-concept elegance, plus a 50 sq ft balcony with eastern exposure. The versatile den can serve as a home office or cozy guest room. Inside, you'll find granite countertops, sleek stainless steel appliances, and a light-filled primary bedroom that brings calm to your daily routine.Nestled in the heart of Vaughan, this building offers convenience on every level: steps to shops, restaurants, public transit, and the nearby subway at the Vaughan Metropolitan Centre. Centro Square is known for its full suite of amenities, perfect for both relaxing and entertaining.Because this is a rent-controlled building tenants benefit from rent stability from year to year giving you peace of mind. Dont miss your chance to live in one of Vaughan's most connected and desirable locations. (id:60365)
130 Grandview Avenue
Markham, Ontario
Welcome to 130 Grandview Ave! Located in a diverse and family-friendly Thornhill neighbourhood, this truly one-of-a-kind home offers a beautifully renovated interior designed for modern living. Highlights include a custom kitchen with a skylight, stylish backsplash, pot lights, hardwood floors, and a built-in microwave. The home also features a private in-law suite with a separate entrance-ideal for extended family or added flexibility. Backing onto a tranquil park and surrounded by excellent schools, the property delivers both convenience and serenity. Enjoy outstanding access to public transit, including Viva and bus routes near Yonge Street and Steeles Avenue, making daily commuting effortless. The area is highly walkable and bike-friendly, with nearby amenities just steps away. (id:60365)
593 Watson Avenue
Newmarket, Ontario
Location Location! Attention First Time Buyers, Investors & Developers! 2 Bed, 1Bath, 2 Car Garage House on a Big 70x100ft Lot. This cozy home is the perfect opportunity for first-time homebuyers or savvy investors looking to make their mark. Situated on a generous lot, this property offers ample outdoor space to expand, build, or simply enjoy. With its excellent location and large lot, the possibilities are endless whether you're looking to create your dream home or modern townhouses, this home provides the perfect foundation. Close to Downtown Newmarket, Schools, Upper Canada Mall, South Lake Hospital, Viva, Shopping, Dining & More! Possibility to purchase neighbour home/lot as well (589 Watson ave), Hot Water Tank Owned(2020). (id:60365)
50-51 - 8333 Kennedy Road
Markham, Ontario
Prime Ground-Floor Commercial Units at Langham Square - Unionville (Facing Kennedy Rd). Exceptional opportunity to own two combined ground-floor units located by the main mall entrance at Langham Square. Total Gross Area: 698 + 264 sq ft, Net Area: approx. 867 sq ft. Steps from T&T Supermarket, close to public transit, across New Kennedy Square, surrounded by strong residential and commercial demand. Ideal Uses for food or café, dental, medical office, spa, travel agency, insurance office, courier service & pick-up, student/internet lounge, and many other retail or professional uses. (id:60365)
807 - 1210 Radom Street
Pickering, Ontario
Stunning, fully renovated 3-bedroom, 1,200 sq. ft. condo with breathtaking views of Lake Ontario and Frenchman's Bay. This open-concept executive type suite is a must-see, featuring a blend of hardwood and laminate flooring throughout. Enjoy new thermal windows and a large sliding patio door that leads to an oversized terrace balcony overlooking the water. The modern kitchen offers abundant storage, stainless steel appliances, a large island, and quartz countertops-perfect for cooking and entertaining. The spacious primary bedroom with 2 pc ensuite, is versatile enough to serve as a luxurious bedroom or an additional family/living area. A brand new washer/dryer unit is insuite, and additional laundry is available in the buildings laundry room. Gym, Party room, Outdoor Gazebo, Green space and Underground Visitor Parking are all part of the building amenities. One underground parking spot is included, with the option to rent additional spaces if available. This friendly building is well maintained and completely smoke/vape-free, both inside and out. (id:60365)
A - 58 Bellhaven Road
Toronto, Ontario
Client RemarksEnjoy All The Luxuries You Deserve In This Beautifully Upgraded Upper Beach 2 Bedroom Home W/ All The Finishes To Meet Your Desires. Great Space For A Young Family Or Working Professionals. Completely Gutted & Renovated! Bright Open Concept Living & Dining Combo W/ Bay Window & Fireplace. Gorgeous Kitchen W/ Quartz Counters, Custom Backsplash & S/S Appliances. Includes Access To The Spacious Backyard W/ Large Deck. 2 Generous Sized Bedrooms W/Ensuite Laundry. Perfect Location Steps Away From Highly Sought After Bowmore School & Tucked In Between The Amenities Of The Beach Neighbourhood & Danforth. One Block Away To Downtown Streetcar & 10 Minute Walk To The Subway! Tenants Pay Own Heat & Hydro. (id:60365)

