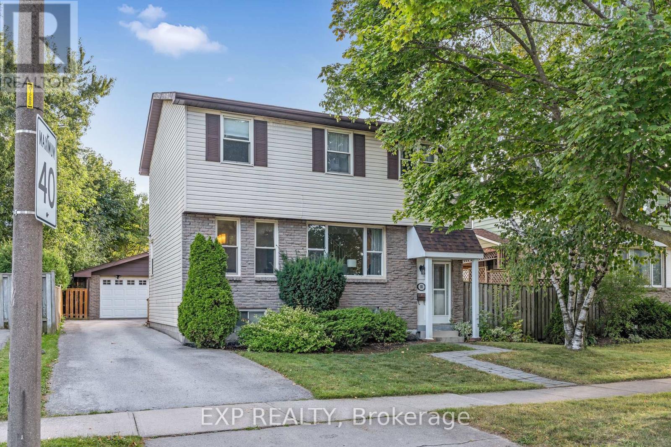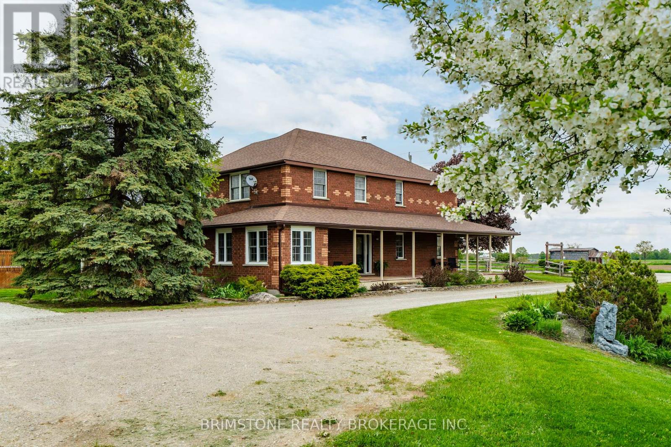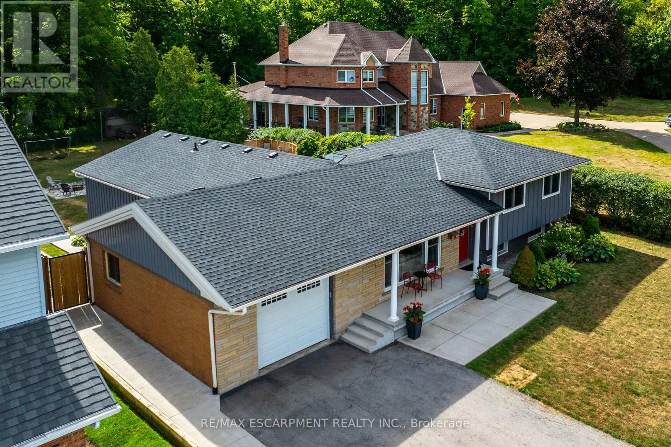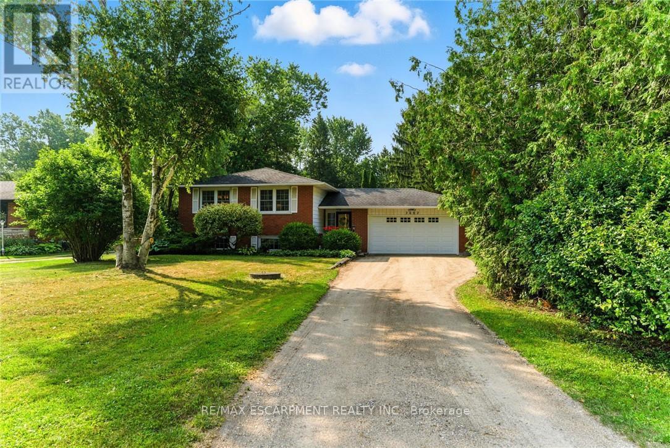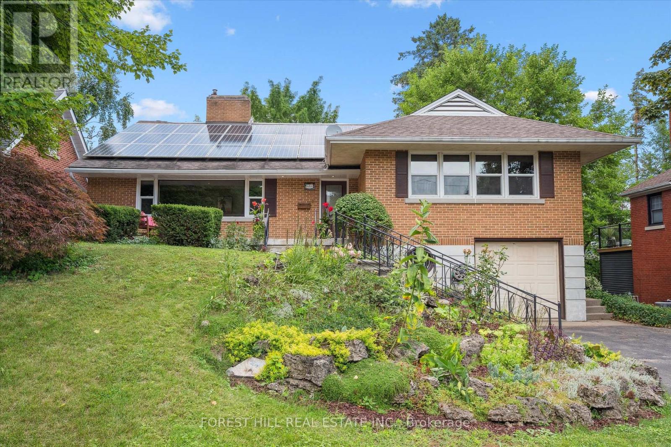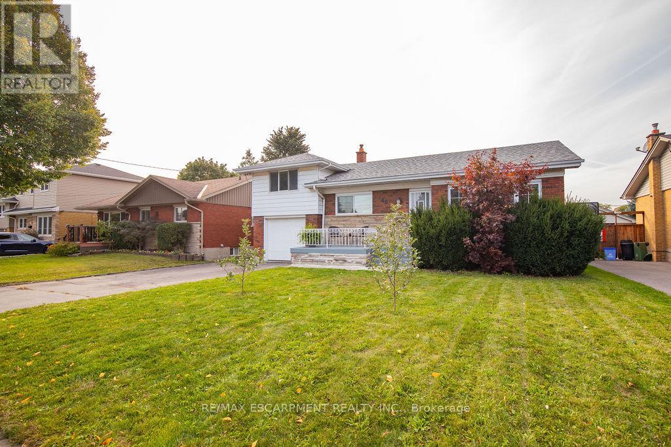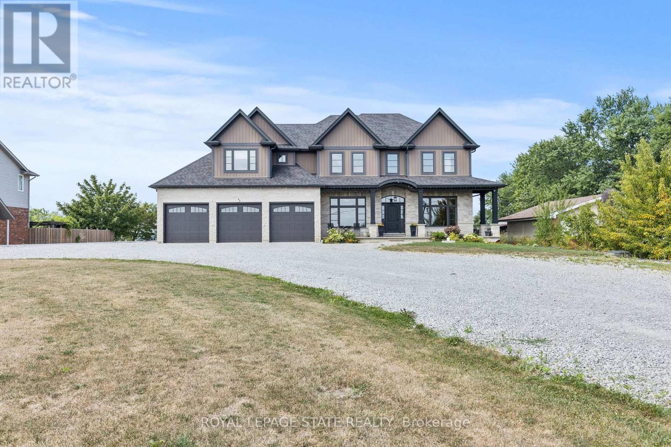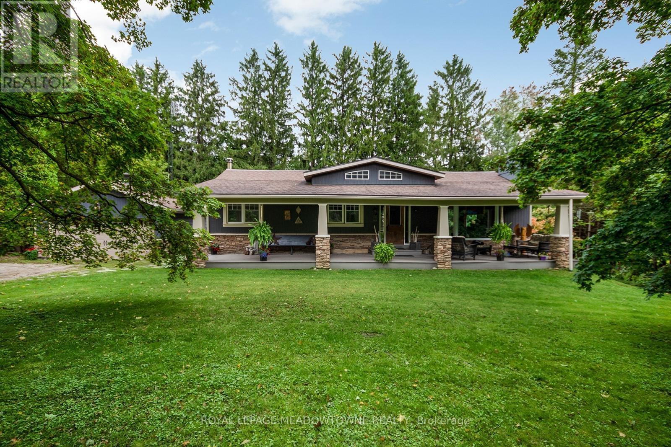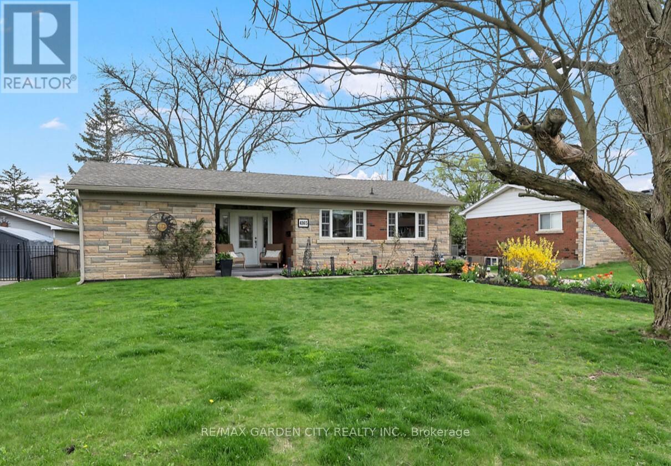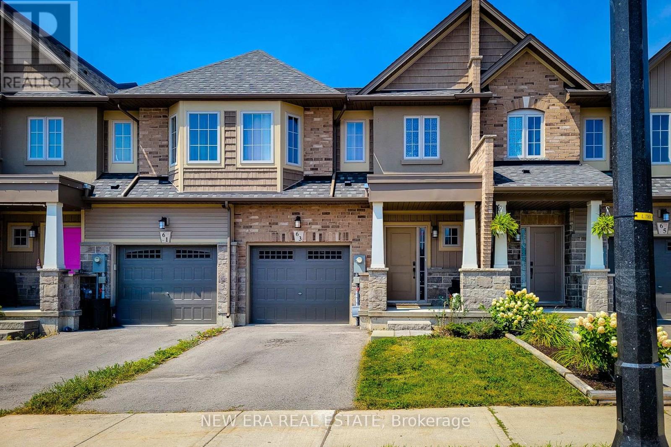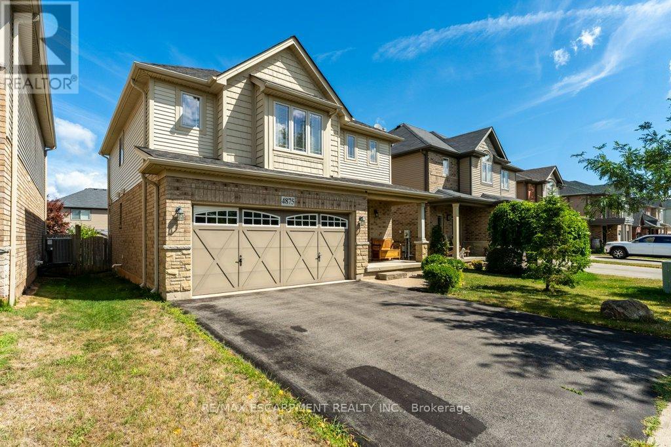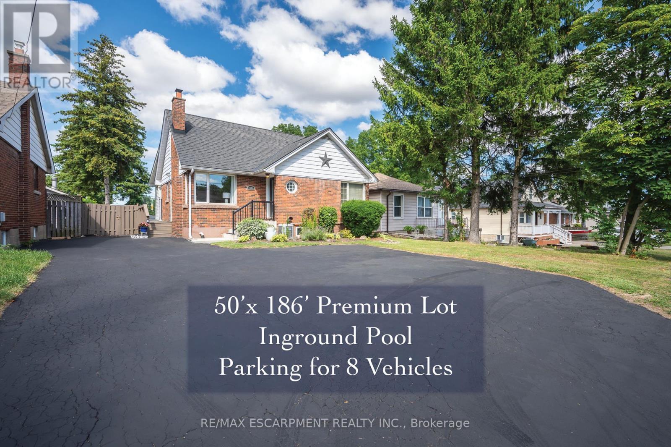88 Rand Street S
Hamilton, Ontario
Welcome to 88 Rand Street. This spacious 2-storey home offers over 2,200 sq. ft. of beautifully finished living space, perfectly designed for family living and entertaining. The bright open-concept main floor features hardwood floors, a stylish kitchen with quartz countertops, stainless steel appliances, a walk-in pantry, and a seamless flow into the living and dining areas. Upstairs, you'll find 4 generous bedrooms, including a sunlit primary suite, plus a modern 4-piece bathroom. The fully finished basement adds even more versatility complete with a rec room (or extra bedroom), a built-in bar, and a full 3-piece bathroom. Step outside to your private, fully fenced backyard retreat, complete with deck, patio, and mature trees. A detached double garage with 100-amp service provides the perfect space for a workshop, home gym, or hobby area. While the home could benefit from new windows, its unbeatable location more than makes up for it. Located within walking distance to schools, Valley Park, transit, and everyday amenities, this home blends comfort and convenience in a sought-after neighborhood. Don't miss your chance to make 88 Rand Street your new address schedule your private showing today! (id:60365)
936488 Dufferin County Road 18 Road
Mulmur, Ontario
Charming Upgraded Farmhouse in the rural town of Mulmur. Discover the perfect blend of rustic charm and modern convenience with this unique opportunity. Set on almost 7 acres of beautiful land, this upgraded original farmhouse originally built in 1920 offers a peaceful rural lifestyle with income-generating potential with more than 3500 sf of living space. A warm and inviting original farmhouse, thoughtfully updated while maintaining its character. Newer kitchen, newer flooring, new backsplash in the kitchen, newer pantry. The oak staircase is a gorgeous focal point in the home coming from the basement all the way up through the living room and to the second floor. The pool is 24 feet around with newer pump, newer sand filter and 5 1/2 feet deep. Included on this incredible property is a fully separate almost 900 sf home with bedroom, living room, bathroom and custom kitchen with cathedral ceilings. Separately metered and with it's own well, perfect for your extended family or as rental income. Included is a beautifully hand made stone pathway and 3 walkouts, this separate home is sure to please with views from every window of the stunning countryside. The property also boasts mature apple and pear trees, ideal for expanding into farm-to-table or agritourism venture. Highlights include:2 versatile outbuildings, including a large barn, perfect for storage, livestock, or a shop. Large arable fields ideal for expanding your crop selection or hobby farming. Gorgeous views, privacy, and room to grow all just a short drive from town. Whether you're looking for a place to live, a place to grow a change of pace from the every day, a serene country retreat, or an investment in sustainable agriculture, this property is a rare find. Come check out the absolutely stunning sunsets (id:60365)
142 Mcneilly Road
Hamilton, Ontario
Beautifully updated and spacious Split-Level home located in one of the most desirable locations in Stoney Creek (Winona) tucked away under the escarpment. Updates Galore in this spectacular property boasting over 3,000 sqft of finished living space. Set on a 75 X 200-foot lot. Enjoy the summer fun and summer gatherings with your above ground pool and the taste of fresh pizza in your very own pizza oven. All in the privacy of your fenced yard. This home is perfect for the entertaining enthusiast. The main floor addition completed in 2016 features over 850 sqft of kitchen and dining room alone with outstanding cathedral ceilings w/skylights, built-in appliances, coffee station with bar sink and granite counters. The walk-in pantry is a definite plus along with the mudroom leading to the garage and the side yard. The main floor great room is also perfect for those large family gatherings. The Upper Floor features three generous size bedrooms with a 4-Piece bath & dual linen closets. The lower level is a perfect adult retreat with master suite and ensuite bath w/ bidet, dual vanity and walk-in shower (with rain head) and a beautifully organized walk-in closet. The basement level below the addition is a perfect teen retreat with an office/walk-in closet and massive rec room with still enough room for a bed if desired. Many updates include pot lights throughout, vinyl flooring, Generac natural gas Generator, shingles, windows, freshly painted and the list goes on and on. Close to nature trails, the QEW, power centers, shopping & dinning, schools, parks and churches. (id:60365)
2682 Jerseyville Road W
Hamilton, Ontario
Nestled in the heart of the picturesque community of Jerseyville, this charming raised ranch delivers the serenity of rural living just minutes from city amenities. Backing directly onto Jerseyville Park, you'll enjoy a playground and open fields right outside your back gate, perfect for family fun. The scenic Rail Trail is steps away, offering the ideal spot for morning jogs, weekend bike rides, or peaceful evening walks. Inside, this well-maintained home features an inviting L-shaped living and dining room, complemented by a bright, sun-filled eat-in kitchen. Three generous bedrooms provide ample space for family or guests. The lower level is a true highlight, boasting a spacious recreation room with a cozy gas fireplace and oversized windows that let in plenty of natural light. A convenient two-piece bath and an additional room make the perfect home office, hobby space, or playroom. Step outside to your private backyard, surrounded by lush perennial gardens, mature trees, and a gently meandering lot that offers beauty in every season. Whether you're hosting backyard BBQs with family and friends or unwinding after a long day, this space is perfect for both entertaining and relaxing. All this, just minutes from Ancaster, Brantford, and quick highway access, making your commute a breeze. (id:60365)
688 Rockway Drive
Kitchener, Ontario
Welcome home to 688 Rockway Drive, where timeless charm meets a beautiful and peaceful setting. A landscaped front yard, flagstone walkway and patio lead you into the foyer of this brick 2500+sf, 3+ bedroom, 3-bath home bursting with character and craftsmanship. The impressive great room features a wood-burning fireplace with oak and marble detail, a large picture window, and plenty of space for both living and dining. The kitchen feels instantly inviting, with warm wood cabinetry and a bright dinette that walks out to a multi-tiered deck overlooking the yard backing directly onto Rockway Gardens. The main floor further hosts a spacious primary bedroom, a large main bathroom, a wood-panelled office that ties beautifully into the fireplace detail, and a versatile family room for flexible living. A great bonus to offset monthly expenses are the owned solar panels generating approx $4,000 annually. Carpet-free (except for the stairs) and featuring mostly hardwood floors throughout the main and upper levels, this home is filled with natural light from many large windows. Upstairs, youll find two generous bedrooms, a full bath, extra closets, a large storage space along the front of the home, and a handy laundry chute accessible from both levels. The finished lower level offers a walkout to a private patio and has been professionally designed as a 12 bedroom in-law suite. Additionally this level provides multiple storage rooms and a large utility room with a workshop area. A single-car garage provides inside access and another storage room off the garage. Updates include furnace (2021), A/C (2016), and many windows throughout. Set just up the street from Rockway Golf Courses clubhouse and framed by the beauty of Rockway Gardens, this home feels like an escape from the city yet close to all amenities and easy highway access. Lovingly maintained by the same owners for 35 years, this must see home presents an incredible opportunity in a truly special location. (id:60365)
60 Ivy Lea Place
Hamilton, Ontario
Welcome Home' This detached, side-split home is nestled in a quiet neighbourhood close to all amenities including parks, trails, public transit, and shopping. The main floor features an open concept living-dining area, one of three bedrooms and an updated main bathroom. The upper level features two spacious bedrooms. The basement includes a rec space, 3-piece bathroom, laundry & storage. In-law suite or income potential is possible with the separate entrance to the basement. The fully fenced yard is perfect for kids & pets. This home is perfect for first-time buyers, young families or anyone looking to downsize in a wonderful neighbourhood. (id:60365)
43 Third Road E
Hamilton, Ontario
Welcome to your future gorgeous home sweet home! This luxurious custom-built (2019) residence on Stoney Creek Mountain offers the best of country living within city limits. Set on a 1.4-acre lot, the expansive backyard provides endless possibilities for your dream oasis, perhaps even a pool.Upon entering, you'll be captivated by the home's elegant grandeur, boasting over 5,000square feet of finished living space(excluding the unfinished basement). The main floor features 10-foot ceilings, a combination of hardwood floors and tile, and a dream chef's kitchen with a walk-in pantry and coffee/servery. The main level also includes a great room with a fireplace, a library, a mudroom leading to the garage, and a powder room.Perfect for multi-generational families, the fantastic self-contained main floor in-law suite offers a separate laundry room, bedroom, bathroom, living room with a fireplace, and a potential unfinished basement for added living space.The second level of the main home provides four more bedrooms, with the potential for a 5th by converting the second-level family room. The primary bedroom retreat is truly spectacular, featuring a spacious bedroom, a spa-like bathroom, and a walk-out to a gorgeous second-floor patio with amazing sunset views. On this level, you'll also find a second-level family room, bedroom level laundry, an office, two bedrooms with shared ensuite privilege, and an additional bedroom with its own ensuite. All bedrooms include walk-in closets. The unfinished basement, with its 9-foot ceilings and over 2,600 square feet, awaits your vision, offering immense potential for another in-law suite or finish to your preference. Both the main home and the in-law suite share a lovely patio and yard. The property line extends far beyond the trees, ending at the farmer's field. The expansive driveway can accommodate multiple cars, and the four-car garage provides ample space for cars & storage. (id:60365)
5977 Fifth Line
Erin, Ontario
This private 1-acre setting has an expansive 264-foot frontage on the Fifth Line and the corner lot borders Sideroad 27 to the north. In 1861 the May School was built on this very lot and after 100 years of local education it was removed when Ross R. Mackay school opened. This home features great curb appeal and the lot is framed with a timeless split rail fence. The trees planted during the century old schoolhouse of the past provide mature varieties of pine, maple, and spruce in a serene sheltered space to enjoy nature. Thoughtfully placed Apple trees for baking, cherry tree for beauty and white birch for uplighting add to the beauty of this lot. The dual entrance u shaped driveway offers loads of parking for family toys. The double detached insulated garage with hydro has great possibilities. The 6-seater Artic Spa privately nestled in ornamental shrubbery will keep you outside all year long. Neighbouring forests, ponds and the adjacent rolling hills provide serene views. Go for a short stroll down the fifth line to the Elora-Cataract Trailway, famously know for hiking, biking and cross-country skiing. The no maintenance covered 10x49 front porch with composite decking is a versatile space for relaxing, entertaining and enjoying the outdoors. There is a large fenced in raised vegetable garden to ease your grocery bill and an A-frame storage shed for garden tools. The fern field is lush, maintenance free, and so pretty when its dancing in the breeze. The cozy 3+1 bed 2 full bath home has been well cared for and features 2 wood burning fireplaces, reclaimed maple floors and an eat in kitchen with walkout to a large composite family deck. The fully finished basement features a large rec room, 4th bedroom, full bathroom, two office/work spaces and is accessible by a separate entrance. The above grade oversize egress windows offer good natural light. The wood stove has a propane line for future conversion and the BBQ has a quick connect line as well. (id:60365)
4165 William Street
Lincoln, Ontario
CHARMING BRICK BUNGALOW ON A FABULOUS PROPERTY with spacious open-concept design in most desirable location with short stroll to downtown, schools & parks. Oversized windows on main level offers a bright and sunny atmosphere. Main floor family room with hardwood floors overlooks the expansive yard and gardens. Great eat-in kitchen with abundant cabinetry. Main floor laundry. Open staircase to lower level with 3rd bedroom & additional bath. The large patio adds to this backyard oasis. OTHER FEATURES INCLUDE: c/air, new furnace 2022, hardwood floors, fridge, stove, dishwasher, large shed. Truly a "House and Garden" home inside and out! (id:60365)
63 Dennis Drive
West Lincoln, Ontario
Welcome to this charming 2-storey freehold townhouse in the family-friendly community of Smithville. The open concept main floor features a bright and spacious living room, perfect for relaxing or entertaining. The eat-in kitchen offers stainless steel appliances, a stylish backsplash, ample cupboard space, and a walk-out to the back deck ideal for summer BBQs. Upstairs, the primary bedroom boasts a walk-in closet and a 4-piece ensuite for added comfort and privacy. Two additional bedrooms, a 4-piece main bathroom, and the convenience of bedroom-level laundry complete the second floor. The large, full unfinished basement offers endless possibilities for customization and includes a deep freezer. Enjoy outdoor living in the fully fenced backyard with no rear neighbours for extra privacy. Located within walking distance to the park and close to schools, shops, and all major amenities, this home is perfect for growing families or anyone seeking a welcoming community. (id:60365)
4875 John Street
Lincoln, Ontario
Beamsville home awaits a new owner! Family sized home with 4 Bedrooms home with 2.5 baths and rough in bath in the basement too! Live where you can play on the Bruce Trail of the Niagara Escarpment, the numerous walking paths, and parks where the kids can play in every season with cooling rinks and splash pads! Large main floor with open concept with eat in kitchen with large island and amazing coffee bar area. Family room with cozy gas fireplace and hardwood floors! Added Sunroom to enjoy from the kitchen then to the large deck in the fully fenced yard with storage shed and many perennial gardens. Sunny second floor primary bedroom with large walk in closed and ensuite with large soaker tub and separate shower! Updates include, second floor hardwood flooring, Shingles (2019), Furnace (2023), and some finishings started in the basement! Other room type is unfinished space in basement. Great restaurants, wineries, breweries and community you will love the moment you move in! (id:60365)
480 Mohawk Road W
Hamilton, Ontario
Welcome to this charming 1.5-storey fully detached home, offering over 2,000 sqft of thoughtfully designed living space blending character, comfort, and convenience. Offering 3 bedrooms and a fully finished basement, this home is ideal for families, entertainers, or anyone seeking versatile living space. Step inside to a spacious open-concept kitchen featuring a centre island, ample storage, and plenty of natural light from large windows and skylights. Hardwood floors flow throughout the main level, adding warmth and elegance. Enjoy your morning coffee or a pre-dinner cocktail while taking in beautiful views of the private backyard complete with an inground pool, cozy fire pit area, and generous green space perfect for kids and/or pets. The inviting living room features a charming wood-burning fireplace, ideal for cozy winter evenings. A newly renovated main bathroom includes a large stand-up shower, updated vanity, stylish lighting, and added storage conveniently situated between two well-sized bedrooms. Retreat upstairs to your private primary suite featuring vaulted ceilings, skylights, and its own water closet. With plenty of space, there's exciting potential to create a stunning ensuite bath. Bonus: access to ample attic storage adds to the home's practicality. The fully finished basement provides great versatility with a gas fireplace, spacious 3-piece bathroom, dedicated laundry area, large storage room, and potential for a separate entrance ideal for extended family or future in-law suite. Parking for 8 cars and situated close to major highways,schools, shopping, and all amenities this home truly offers lifestyle and location. Don't miss the chance to make it yours! (id:60365)

