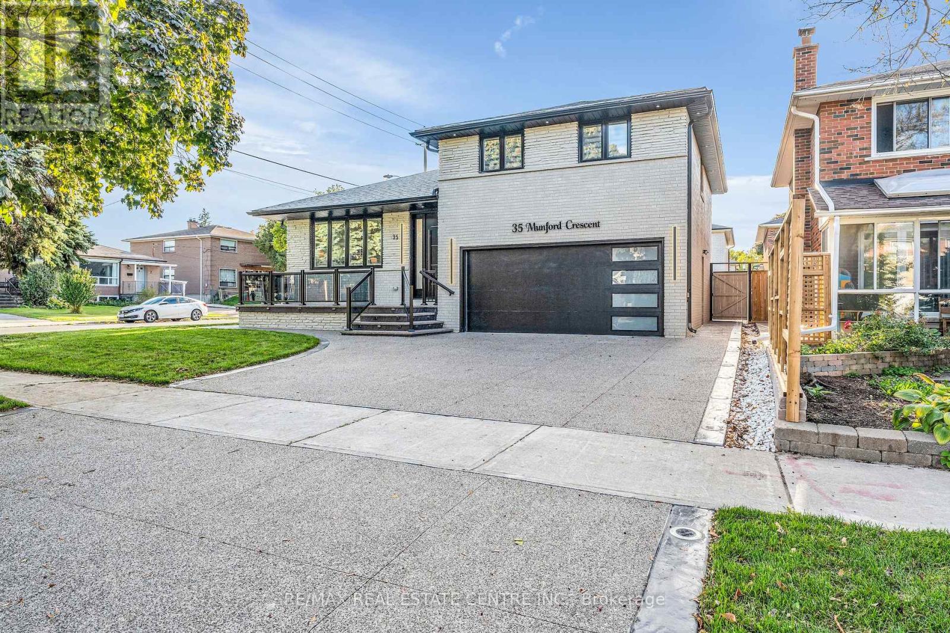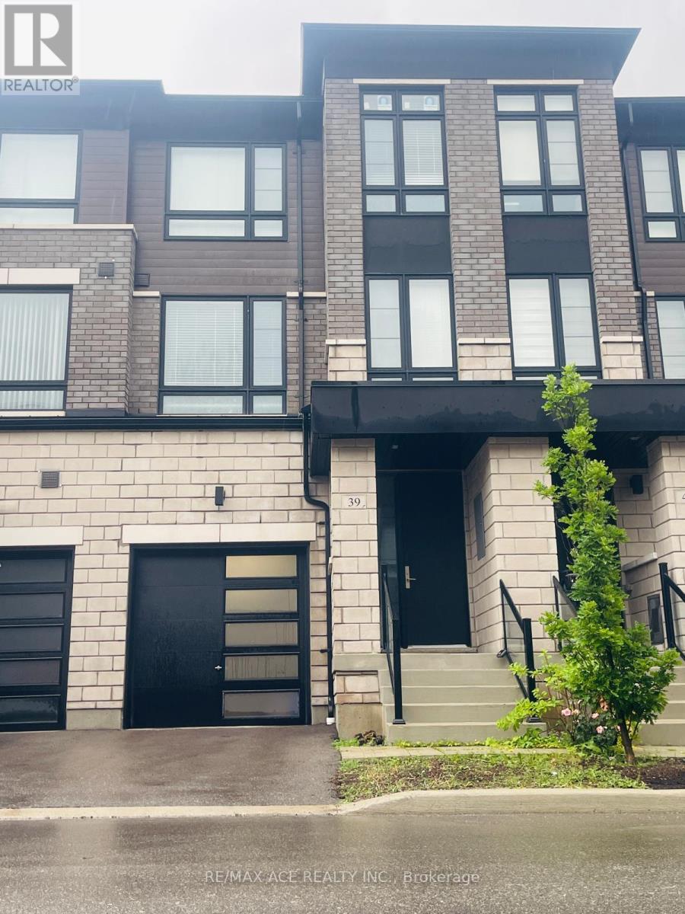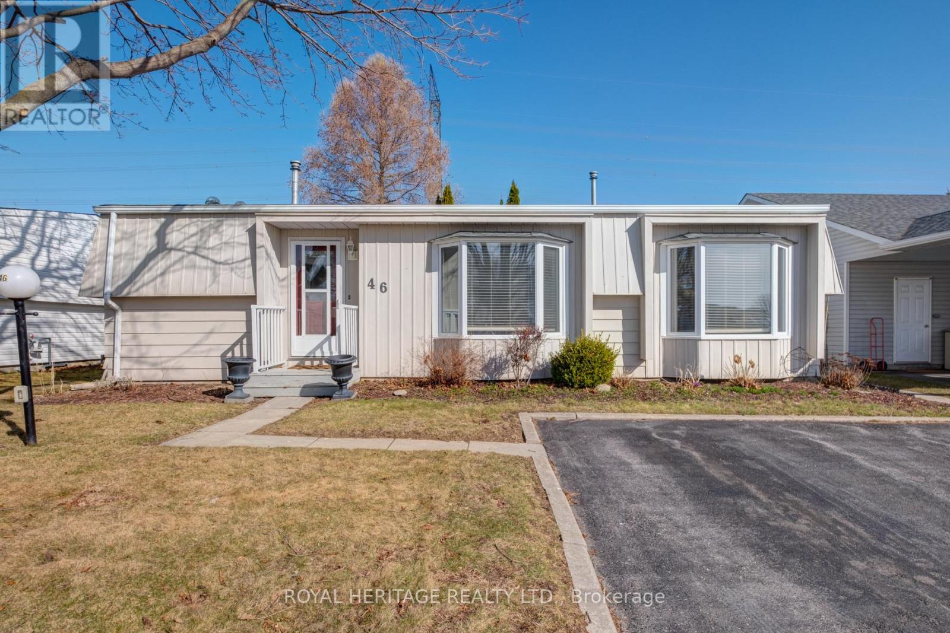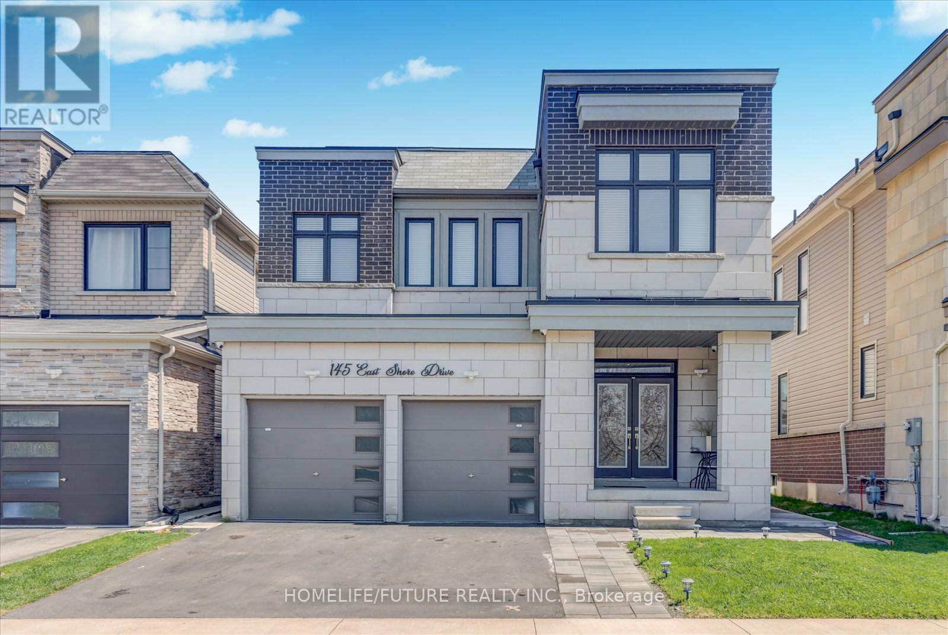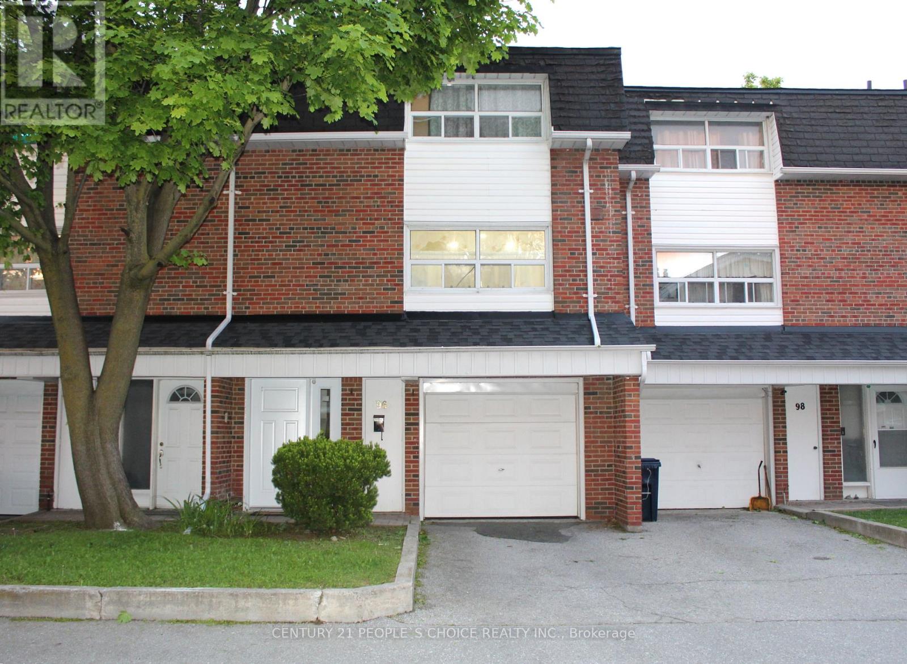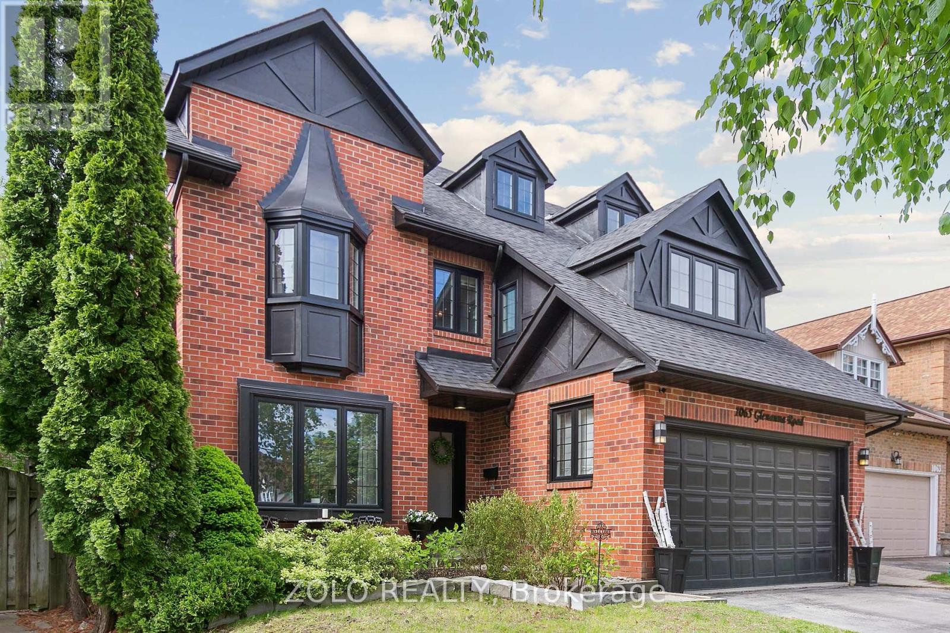35 Munford Crescent
Toronto, Ontario
Welcome to this luxurious home with a Legal Basement apartment, and a potential versatile studio in one of East York's top neighborhoods. Offering 4 bedrooms, a legal basement apartment, and a potential versatile studio. This property is IDEAL for both families and investors. Whether you're looking for a multi-family investment or a spacious family home, this property offers incredible flexibility. The home has been NEWLY RENOVATED, featuring NEW roof, insulation, a NEW garage door, and a refinished fence. Inside, enjoy NEW electrical and plumbing systems, NEW energy-efficient windows and doors, and NEW custom kitchens with built-in organizers and high-end materials. NEW appliances complete the space, making it both stylish and functional. The home is beautifully finished with NEW hardwood flooring and large tiles throughout, creating a modern, seamless feel. Glass railings on the porch and staircase add a contemporary touch. With a NEW furnace, NEW hot water heater, and NEW air conditioner, you'll experience year-round comfort and efficiency. Sleek pot lights and modern lighting fixtures brighten the interior, while the home's flexible layout allows for use as a single-family residence or separate units. The NEW AND LEGAL basement apartment offers rental income potential, and the studio can either be part of the main home or rented separately for additional revenue or personal workspace. Outside, the NEW yard includes NEW aggregate concrete, professional landscaping, a built-in fire pit, and a NEW sprinkler system to maintain a lush, green space. The exterior features NEW high-end lighting, enhancing the homes curb appeal day and night. This exceptional detached, side-split property combines modern luxury with flexible living arrangements in a prime East York location. Perfect for families or investors, this home is a must-see! (id:60365)
57 North Garden Boulevard
Scugog, Ontario
* ASSIGNMENT SALE * This Stunning luxurious DETACHED HOUSE W WALKOUTBASEMENT,NO SIDE WALK , 4 bedrooms + LOFT, 3 bathrooms absolutely stunning a dream come true home. Many trails around, Natural light throughout the house.9 ft Smooth Ceiling on the main floor. A luxury Premium kitchen beautiful CENTRE ISLAND. Open Concept Layout throughout including a bright FAMILY room, A large SEPRATE DINING room. A master bedroom impresses with a 5-piece ensuite and walk-in closet. Rough in for Central Vacuum. This property is conveniently located near trendy restaurants, shops, gyms, schools, parks, trails and much more to count. (MUNICIPAL ADDRESS IS 57 NORTH GARDENBLVD, PORT PERRY ). (id:60365)
39 Lake Trail Way
Whitby, Ontario
Welcome to 39 Lake Trail Way, Newly built 3-storey modern Townhome located in the charming community of Brooklin. 3 Bedrooms & 4 Washrooms. Kitchen, 9" Ceilings, Stone Countertops, Lower Level Main Floor Laundry W/Garage Access. Luxury Finishes Include Hardwood On 2nd Floor. Conveniently situated just steps from Brooklin High School and with easy access to the 407 and 412 highways, as well as shopping, restaurants, and transit options, this home truly offers the perfect blend of comfort and convenience. (id:60365)
12 Lynvalley Crescent
Toronto, Ontario
Welcome to 12 Lynvalley Crescent a perfectly upgraded bungalow in the highly sought-after Wexford community, nestled on an expansive 50 x 147 ft lot. Move-in ready, the main floor has just been extensively renovated (June 2025) to offer a fresh, modern aesthetic with a brand-new kitchen and bathrooms, updated wood flooring, stylish pot lights, new appliances, doors, blinds, and freshly painted interiors. The fully finished basement (renovated in April 2022) offers remarkable flexibility with additional rooms; two exits and two full bathrooms, ideal for multigenerational living or rental income. Step outside to a beautifully sized backyard perfect for entertaining, relaxing, gardening, or future development. This property is just minutes from Parkway Mall, top-rated schools, few steps to public transit/blue night services buses, and essential amenities, with easy access to the DVP and Highway 401. An exceptional opportunity not to be missed this expansive lot offers remarkable potential in a highly sought-after location (id:60365)
1331 Garthdale Street
Pickering, Ontario
Brand new, never-lived-in "Sherwood" model built by Mattamy Homes! This stunning modern detached home features 4 spacious bedrooms plus a versatile main floor office, offering 2,102 sq. ft. of bright, open-concept living with premium upgrades throughout. Designed for comfort and style, this home is perfect for families and professionals alike. The main floor office provides a quiet, dedicated space ideal for working from home, studying, or managing daily tasks-offering flexibility without sacrificing comfort. The kitchen boasts quartz countertops, upgraded cabinetry, and elegant pot lights, flowing seamlessly into a sunlit breakfast area that invites casual dining and family gatherings. Adjacent is a warm and inviting family room-ideal for relaxing or entertaining guests. A convenient walk-out from the kitchen leads directly to a deck, perfect for outdoor dining, barbecues, or enjoying fresh air. The main floor showcases stunning hardwood flooring extending into the primary bedroom, complemented by a striking stained oak staircase, smooth ceilings on the ground floor, 9-foot ceilings on both levels, and upgraded interior door heights that add openness and elegance. Upstairs, the luxurious primary suite provides a tranquil space with a spacious walk-in closet and a spa-style ensuite featuring quartz countertops, double sinks, and a glass shower. Convenient second-floor laundry completes the upper level. Set on a premium no-sidewalk lot, this home offers excellent curb appeal with a large front porch-perfect for morning coffee or evening relaxation. The lookout basement features oversized windows that flood the space with natural light, offering great potential for future development such as a recreation room, home gym, or additional living space. Located in a vibrant, family-friendly community. Don't miss your chance to make this stunning residence your forever home! (id:60365)
46 Wilmot Trail
Clarington, Ontario
Welcome to this beautiful 2-bedroom, 2-bathroom bungalow, nestled in the serene and exclusive adult lifestyle gated community of Wilmot Creek!! This home offers the perfect combination of privacy, comfort, and modern living, with no neighbours in behind! The very large and open concept living and dining room offer beautiful hardwood floors, gas fireplace and large bay window. Off of the living room you will find a second bedroom with a built in desk! The spacious primary room has a large walk in closet and a 3piece ensuite. The kitchen features stainless steel appliances, a pantry and leads directly to the laundry room which has a side door entrance. And we can't forget the family room! This room also has hardwood floors and a glass sliding door leading to the back deck. The monthly fee of $1200 and property tax of $138.87/month includes Water, Snow Removal, Sewer and Access to all amenities including indoor/outdoor pools, hot tub, gym, 9-hole golf course, the clubhouse, tennis court and more!! (id:60365)
145 East Shore Drive
Clarington, Ontario
Excellent Detached, Modern Luxury Home Built In 2022 With 4 Bedrooms, Located In The Beautiful Lake Breeze Community. As You Enter This Light-Filled Home, Youll Love The Open Floor Plan And Huge Picture Window Overlooking The Garden. Perfect For Entertaining, The Spacious Backyard Offers Plenty Of Room For Family And Friends. The Main Floor Features Finished Hardwood, An Oak Staircase, And Ceilings Fitted With Modern Spotlights. The Upgraded Kitchen Boasts Quartz Countertops And High-End Appliances, And The Entire Home Has Been Tastefully Painted. Generously Sized Bedrooms Provide Ample Living Space For The Whole Family, Including A Primary Bedroom With A Walk-In Closet And A Beautifully Updated Ensuite. The Double Garage Offers Extra-High Ceilings For Added Convenience. This Home Is Ideally Located Close To Transit, Schools, Parks, Shopping, And Just Steps From The Waterfront Community, Lake Ontario, Splash Pad, Beach, And Dog Park. Finished Basement With Separate Entrance. (id:60365)
2955d Seabreeze Road
Ajax, Ontario
* Stunning Brand New Custom Built Home In South Ajax ** 10 Min Walk to Paradise Beach ** 4+2 Bedrooms 5 Bathrooms* 3724 Sq. Ft. + 1500 Sq Ft Basement * 10 Ft Ceilings and Crown Moulding on Main * Eng. Hardwood on Main & Second * Quartz Counters in Kitchen & Bathroom * Coffered Ceiling in Dining * 2 Gas Fireplaces * Glass Staircase * Separate Entrance to Finished Walk-Up Basement with Rec Rm, 2 Bedrooms and 3 pc Bath * Every Bedroom with a Bathroom * 3 Bathrooms on Second Floor * Modern Classic Finishes * Coffered Ceilings in Dining & Foyer * Primary Bedroom With His/Hers Closets With Organizers, & 7 Pc Ensuite * 4 Car Driveway With No Sidewalk * Rec Room In Basement With 2 Additional Bedrooms * Close to Waterfront, Parks, Trail, Schools, Shops, Restaurants, HWY 401 and more * (id:60365)
96 Trailridge Crescent
Toronto, Ontario
LOCATION!!! LOCATION!!! Welcome to Your Beautiful Dream Home! This modern, spacious townhouse is a true gem, featuring3+1 bedrooms and 2 bathrooms. It also has 2 parking spaces. The bright, open-concept living and dining area boasts beautiful premium laminate floors with modern pot-lights with Chandelier and a sliding door that opens to a private yard, perfect for relaxation or family gathering. Modern, Upgraded Open-concept Kitchen with Stainless-Steel Appliances with lots cabinets & storage. Second floor also contains a convenient 02-piece bathroom. Upstairs, 3rd Floor, you'll find three sunlit bedrooms with large windows, complemented by a stylish 4-piecebathroom. The versatile ground-floor offers an extra bedroom and a laundry room and, ideal for a home office, guest suite or play-room. Situated in an unbeatable premium location, enjoy TTC right at your doorstep, centenary hospital, various schools and a variety of shops, parks, and restaurants just minutes away. It's a quick bus ride to the University of Toronto Scarborough and Centennial College. Easy access to Highway 401, with Scarborough Town Centre just a quick drive away! Sellers spent $$$ to renovate entire house!!! (id:60365)
1065 Glenanna Road
Pickering, Ontario
Beautifully renovated John Boddy, 3 Storey Eagleview home. Offering over 4500sq ft of living space with style and comfort, all in one of Pickering's most desirable family neighborhoods. Featured with four generously sized bedrooms. Jack & Jill bathroom between bedroom 1 & 2 with laundry on the 2nd floor and main level. The 3rd level large loft space is perfect for a growing or large family. The main floor features a large, bright, extended fully renovated kitchen with a double oven, gas stove and Stainless-steel appliances. Enjoy your morning coffee in the sun-lit family area or covered pergola. Bright, large primary bedroom full of windows and a skylight. Includes a walk-in closet and en-suite bathroom with a soaker tub, shower and double sinks. Walkout to the covered pergola, rain or shine and just relax. Featuring a split layout, 2 bedroom legal finished basement apartment with a separate entrance, which can be used for an In-law suite or income potential (last tenant rent was $2075 pr month). Basement also previously rented as Air bnb averaging $2650 pr month. This is the kind of house where you won't miss the basement if it's rented as there's an entire 3rd floor to make up for it. Upgrades include new flooring throughout, new and added light fixtures, added washroom & laundry on the 2nd floor, and extended kitchen. Upgraded 2 staircases , all floors. Roof (2022) Front Windows (2020). In the catchment area of one of the top ranked schools, William Dunbar. This is truly a lovely family community. All amenities close by. Just minutes to Pickering's waterfront, PTC, Pickering GO and Hwy 401. (id:60365)
Main - 276 Sylvan Avenue
Toronto, Ontario
Don't Miss This Opportunity to Be a Part of the Family-Focused Guildwood Village Community! Nestled on a quiet, tree-lined street, this charming and spacious 4-bedroom, 2-bath detached home offers over 1600 sq ft of living space across the main and second floorsideal for families seeking comfort, privacy, and convenience. Enjoy a fully fenced, backyard perfect for relaxation and entertaining.The main floor features gleaming hardwood floors and a generously sized kitchen equipped with a stove, dishwasher, and ample cabinetry. The upgraded main bath offers a convenient Jack & Jill setup. Natural light fills the spacious living and dining areas, creating a warm and inviting ambiance.Steps from scenic lakeside trails and just a 12-minute walk to Guildwood GO Station, with TTC bus stops at your doorstep (Sylvan Ave at Livingston Rd N), commuting downtown is a breeze. Elizabeth Simcoe PS is just a 5-minute walk away, making morning routines easy for young families. Explore Guild Park & Gardens, Sylvan Park, Guildwood Tennis Club, the Scarborough Village Library, and nearby shopsall just minutes away.Live in one of Torontos most desirable and peaceful neighbourhoods where nature, community, and convenience come together. A true gem for those seeking a quality lifestyle in the heart of Guildwood! (id:60365)
C206 - 60 Morecambe Gate
Toronto, Ontario
Brand new condo townhouse in most desirable area, 2- Bedroom with huge Den, 2 full (4) pieces of Washrooms, and This beautiful 1049 Sq ft +62.5 Sqft of 2 Balconies filled with nature lights through large windows, creating a bright and airy ambiance throughout the house. Spacious kitchen with brand new S/S appliances & Quartz Countertop. Huge open concept living /dining room, wide large bedrooms with ample storage spaces offer extra comfort. Close To Seneca College, Bridlewood Mall, Fairview Mall, Park, community center, School, Highway 404&401, TTC Quick Access To Major Routes. (id:60365)

