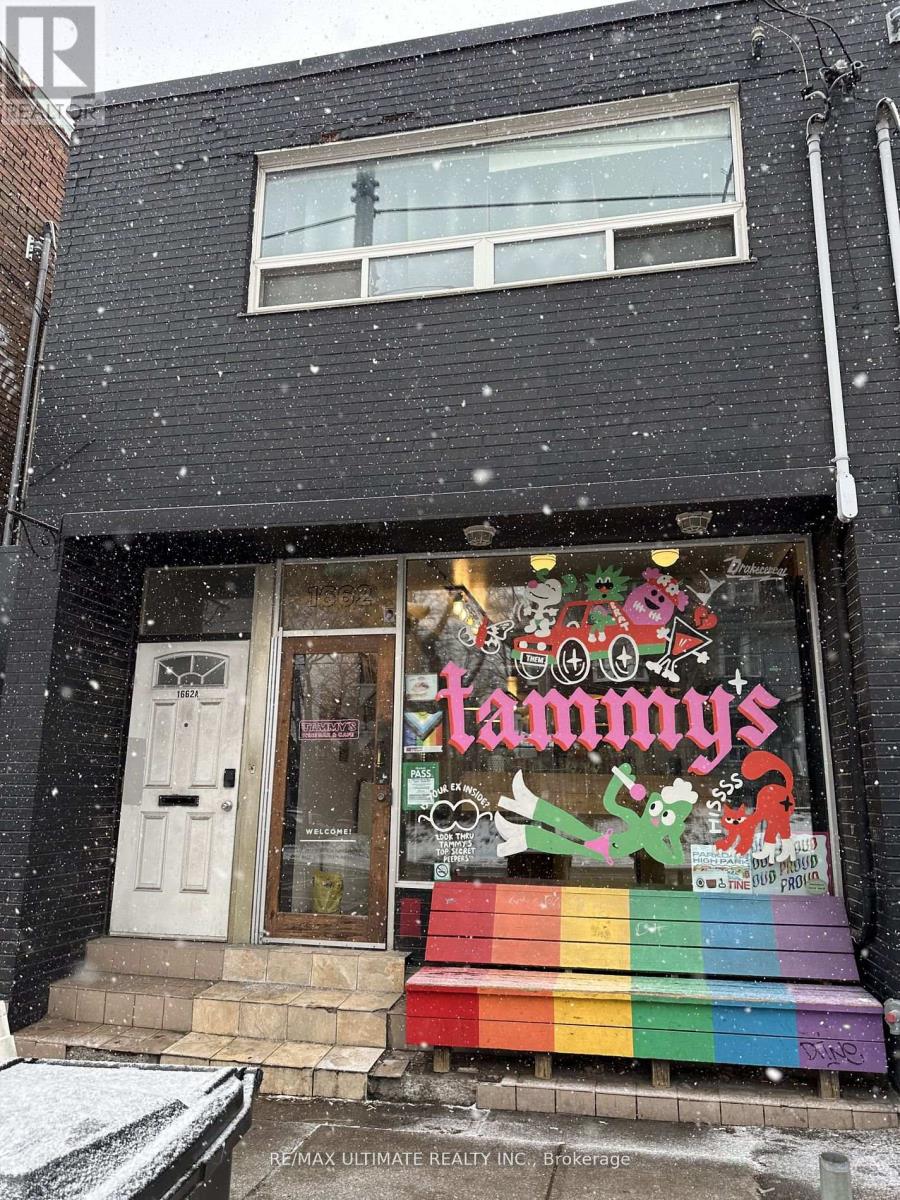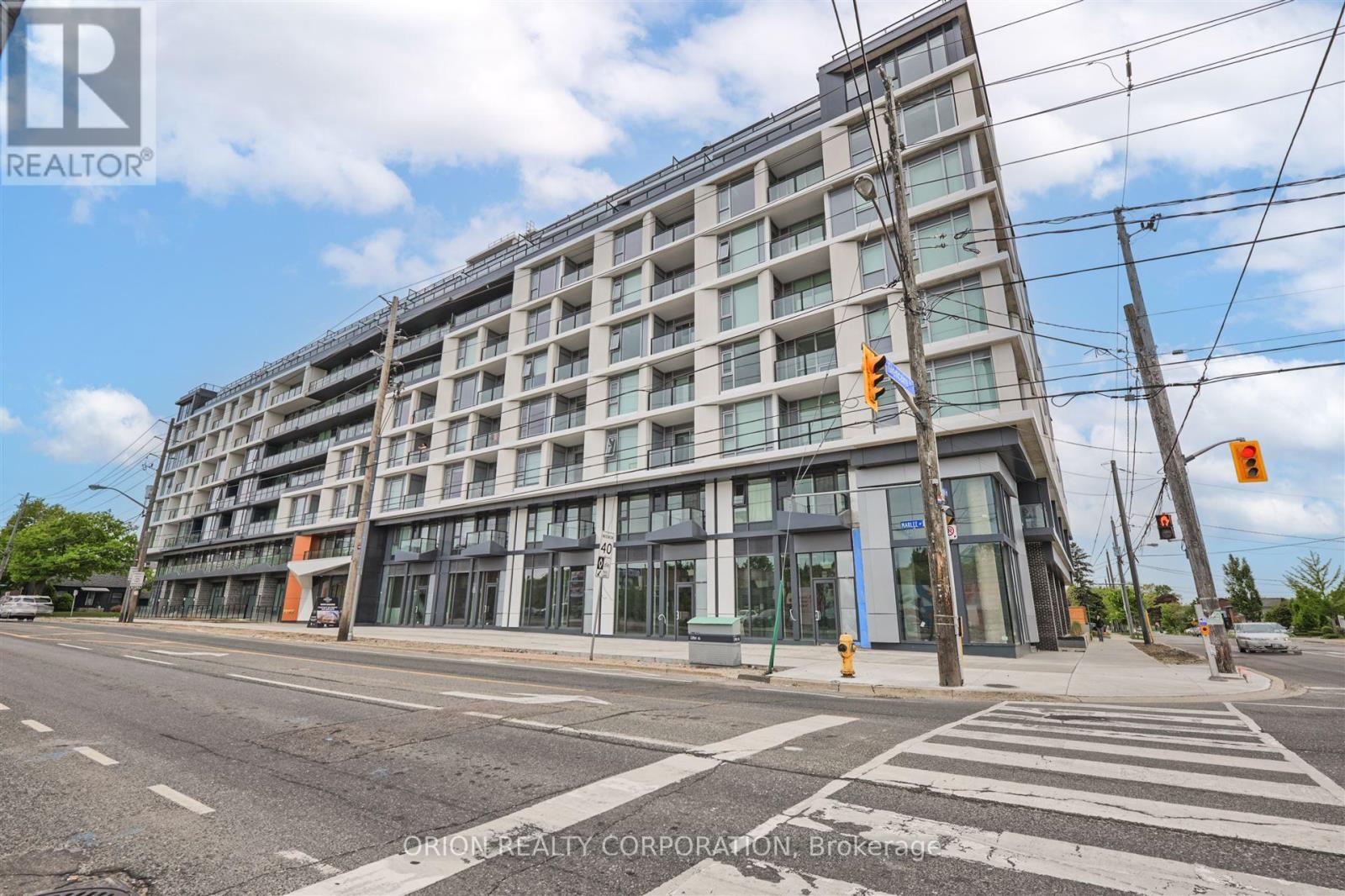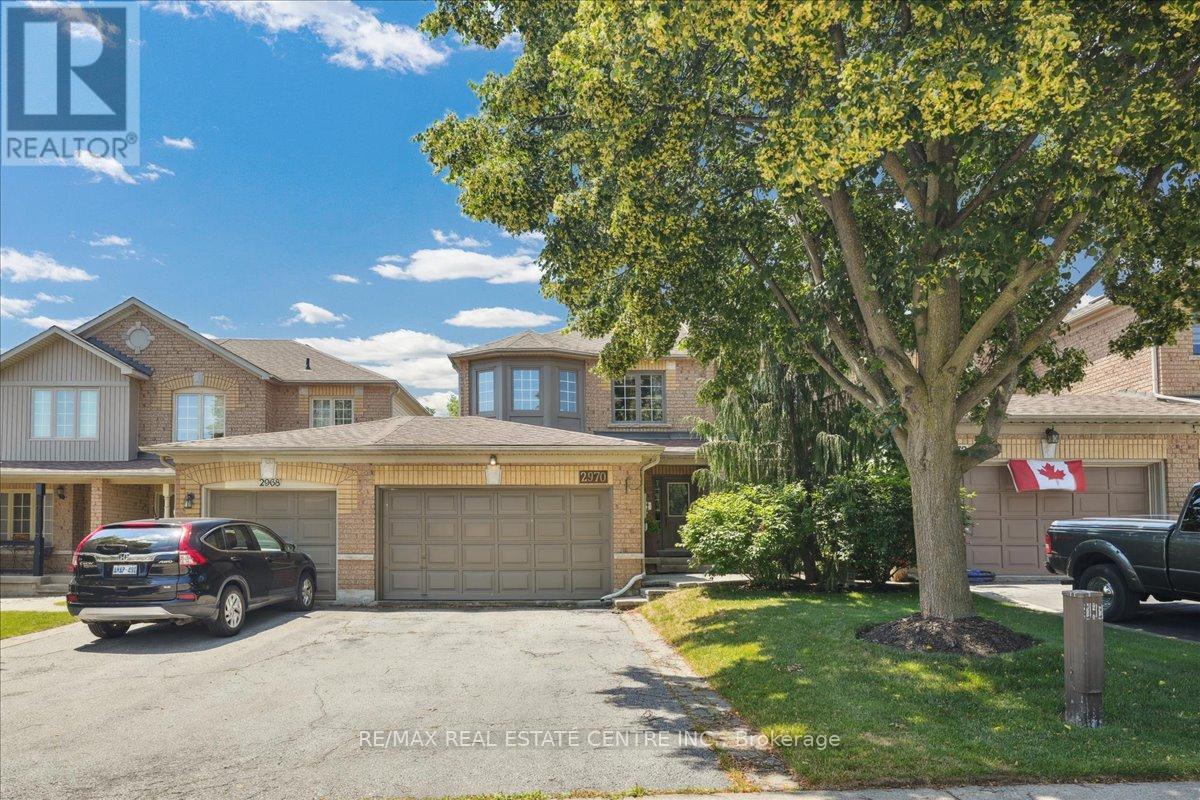1662 Queen Street W
Toronto, Ontario
TURNKEY BAR OPPORTUNITY IN PARKDALE. THIS FUNKY FLEXIBLE SPACE IS READY FOR YOUR VISION. FULL BASEMENT USED FOR COMEDY SHOWS ETC. WITH A SMALL PREP KITCHEN FOR SNACKS. PLEASE DO NOT GO DIRECT & SPEAK WITH STAFF. YOUR DISCRETION IS APPRECIATED. (id:60365)
2 - 130 Frederick Tisdale Drive
Toronto, Ontario
Stylish 3-Bed, 3-Bath Townhome with Over 1,700 Sq Ft in Prime Toronto Location!Beautifully finished and freshly painted, this spacious townhome offers 9 ceilings, a bright open-concept layout, and upscale touches throughout. The chef-inspired kitchen features stainless steel appliances, a large breakfast bar, and seamless flow to the living and dining areasperfect for entertaining. Enjoy three private terraces with views of Downsview Park and even the CN Tower. The top-floor primary suite includes a luxurious 5-piece ensuite and generous closet space. Conveniently located near Yorkdale Mall, York University, Humber River Hospital, and more. Free shuttle to subway makes commuting a breeze. Professionally cleaned and move-in ready! (id:60365)
1004 - 12 Laurelcrest Street
Brampton, Ontario
The Most Desirable Luxury Condo In Brampton. Experience Elevated Brampton Premier Lifestyle Complex. This 2 Bedroom Unit On The 10th Floor Of The 12 Laurelcrest St, Tower Offers Breathtaking Views Of Green Space In Brampton Downtown. 2 Bedrooms With 2 Full Washrooms With A Modern Kitchen With Quartz Countertops, S.S. Appliances Plus Ample Cabinetry. The Spacious Living Room Features Engineered Flooring, The Living Room And One Of The Room Floor-To-Ceiling Windows. The Primary Bedroom Boasts More Stunning Views, A Modular Desk/Shelving Unit, Bathroom Plus, Exclusive Underground Parking & Locker Are Included. Tons Of Amenities Including Out Door Swimming Pool, Gym, Yoga Studio, Games Room, Study Lounge, Fitness Centre, Theatre Room, Concierge And 24 Hrs Security. The 12 Laurelcrest St, Ensures Comfort And Safety, Maintenance, And Parking Options. Dont Miss This Investment Opportunity. S/S Fridge, Stove, B/I Dishwasher & Microwave-Rangehood, Washer & Dryer, Window Coverings, One Parking One Locker Also Come With Unit And Much More (id:60365)
Lph 10 - 65 Speers Road
Oakville, Ontario
Modern Condo with Sunset Views in the Heart of Kerr Village! Welcome to this stylish, high-floor unit in the sought-after Empire Rain building where modern design meets unbeatable views. Enjoy panoramic sights of Lake Ontario and the Escarpment right from your oversized balcony, perfect for unwinding after a busy day. Inside, the space is open, airy, and full of natural light, thanks to 9-foot ceilings, floor-to-ceiling windows, and hardwood floors throughout. The upgraded kitchen features granite counters, stainless steel appliances, a chic tiled backsplash, and an extended breakfast bar ideal for casual meals or entertaining. The layout flows beautifully with dedicated space for both living and dining. The spacious bedroom includes a walk-in closet and semi-ensuite access, while the separate den offers the perfect work-from-home setup or reading nook. Modern lighting adds a polished, contemporary feel. Live in the heart of Kerr Village, just steps to transit, the GO Station, trendy restaurants, Whole Foods, and scenic trails along Sixteen Mile Creek. You're also minutes to Lake Ontario, the QEW, Sheridan College, and an 8-stall Tesla Supercharger. This is a rare opportunity to own a beautifully maintained unit in one of Oakville's most in-demand buildings. Dont miss it! (id:60365)
299 Casson Point
Milton, Ontario
Welcome to your next chapter in this stunning, sun-filled 2 bedroom, 2.5 bath FREEHOLD townhome (NO MAINTENANCE FEES!) that has been meticulously maintained- nestled in a vibrant family-friendly neighbourhood. Step inside to discover a bright, thoughtfully designed layout.The ground floor features ample storage space, loads of light and an office nook which is the perfect work-from-home-space that separates work from living. Head up the hardwood stairs onto the main level and be greeted with an open-concept floor plan which is ideal for both everyday living convenience and a great integrated space for entertaining and creating memories. The kitchen is as functional as it is beautiful, complete with stainless steel appliances, ample cabinetry, generous counter space, and a large breakfast bar. Cabinets were professionally refinished (2025). Upstairs, you will find two comfortable bedrooms, including a primary suite with its own private 4-piece bath and walk-in closet. A second full bathroom and convenient upper-level laundry add ease to your daily routine.Move in now and enjoy summer BBQs or morning coffees on your private balcony, and appreciate the added value of a usable front lawn space with NO SIDEWALK, and parking for 3 vehicles- and includes inside access from the garage. Smart home upgrades and tasteful finishes throughout complete the package. All this and just minutes away from schools, parks, transit the GO Station, local amenities and the beautiful Escarpment. A turn-key home that truly checks all the boxes- come see why families love calling Casson Point - HOME. (id:60365)
517 - 556 Marlee Avenue
Toronto, Ontario
Built by Chestnut Hill Developments, The Dylan Condos offers luxurious urban living in the heart of Midtown Toronto. This stunning mid rise building offers a state-of-the-art gym, outdoor dining with BBQ, fire pit, party room, entertaining kitchen with dining area, lounge, meeting area and more! The unit features open-concept design, large windows and a stylish kitchen with full size appliances. Located just a 3 minute walk to Glencairn subway station, 6 minute walk to Eglinton LRT, 2 subway stops to Yorkdale Mall and 6 subway stops to York University. Quick access to 401 with connection to 404 and 400. Lawrence Allen Centre is a short walk away where you will find all the local amenities for your every day needs such as Fortinos, LCBO, Canadian Tire, Pet Smart, Winners, Home Sense, etc. A true gem and not to be missed! (id:60365)
610 - 610 Farmstead Drive
Milton, Ontario
Welcome to this Stunning 2+1 Bedroom, 2 Bathroom Top Floor Corner Condo in the Heart of Milton!Offering over 1,100 sqft of beautifully upgraded living space, this bright and spacious unit features a functional layout with soaring 9 smooth ceilings and wide luxury vinyl plank flooring throughout. The open-concept kitchen is a chefs dream, complete with upgraded quartz countertops, backsplash, and sleek black stainless steel appliancesperfect for cooking and entertaining.Enjoy spectacular, unobstructed sunset views from two private balconies overlooking Derry Rd. W, Kelso Conservation Area, and Glen Eden Ski Resort. The separate den is ideal as a home office or can function as a 3rd bedroom.Thoughtfully updated with modern light fixtures and elegant floating shelves, this condo also includes two underground parking spots, a basement storage locker, and access to a car wash station.Resort-style amenities include a fitness centre, party room, outdoor garden, and a fenced pet area. Unbeatable location! Just steps to Milton District Hospital, Milton Sports Centre, restaurants, shops, and only minutes to Hwy 401. (id:60365)
2970 Glover Lane
Burlington, Ontario
Welcome to 2970 Glover Lane in Millcroft area with great elementary and high schools. A beautifully maintained 3+1 bedroom, 4-bathroom home nestled in a quiet, family-friendly neighbourhood in Burlington. This spacious residence features hardwood flooring throughout the main and second levels, with durable laminate in the finished basement. The bright and open layout includes a cozy fireplace, a generous kitchen with stainless steel appliances, and a 1.5-car garage with private driveway parking for up to 4 vehicles. Enjoy three full bathrooms (including a 5-piece ensuite) and a convenient powder room. Partially furnished with the option to be fully furnished (with a king bed, queen bed, crib or additional queen), and a pull-out sofa in the basement. Perfect for families or professionals, with great outdoor entertaining potential, including a gas BBQ hook-up. Just move in and enjoy! (id:60365)
42 Outlook Avenue
Brampton, Ontario
Excellent Location! Priced For Quick Action!! Quiet Neighborhood, Open Concept Layout, Beautiful Four Bedroom All Brick Detached,9Feet Ceiling, Hardwood Floor In Living, Dining And Family Rooms, * Crown Molding On Main Floor * Family Room W/Fireplace. Modern Kitchen With Stainless Steel Appliances-Backsplash &Upgraded Cabinets. Wooden Deck In Back Yard, Full Fenced Back Yard, Pot Lights, Must Be Seen. Close To Schools, Shopping Plaza, Bank, Highway 407. (id:60365)
2605 - 3975 Grand Park Drive
Mississauga, Ontario
Luxury one bedroom + den unit in Pinnacle Grand Park II - unobstructed southwest city views in the heart of Mississauga! Steps to Square One Mall, bus/GO/shopping/T&T, library, city hall, Sheridan College, highways. 9ft ceiling, granite counters, laminate flooring, ceramic backsplash. Master bedroom with 4pc semi-ensuite bath. Excellent amenities: indoor pool/gym/fitness centre, party room, outdoor terrace w/ BBQs, theatre, sauna. AAA tenant only, no pets, non smoker. Tenant pays hydro + $350 refundable key deposit + tenant content/liability insurance. (id:60365)
8 - 35 Romilly Avenue N
Brampton, Ontario
A Brand New Stacked Condo Townhouse In A Sought-after Neighbourhood. This Home Offers Open Layout With A Modern Kitchen. Both Rooms Has A Spacious Closet And Good Size Rooms. It Is Located Few Minutes From Mount Pleasant GO Station. Close To Essential Amenities Including Grocery Stores, Banks, Schools Etc. (id:60365)
1102 - 80 Absolute Avenue
Mississauga, Ontario
Absolutely Fantastic 2 Bedrooms FURNISHED Condo in the heart of Mississauga -->> Move in ready -->> Close to Square One , LRT and all the other amenities-->> This Gorgeous property offers High Ceilings-->> Hardwood Floor Unit Overlooking The Ravine And Downtown Toronto-->>Modern Interior Floor To Ceiling Windows-->> Primary Bedrooms offers Ensuite Bathroom, Large Closet-->> 2nd Bedrooms is also good size with access to 2nd Full bath, Large Balcony, Conveniently Located Parking And Locker. Only Steps Away From The Heart Of Downtown Mississauga, Square One, Walmart, Go Station-->>Steps to Square One, easy access to highways, and just minutes from all major amenities such as pools, a basketball court, a gym, a library, a spa, a theatre, a sauna, a BBQ area, a party room, guest suites, and a carwash. (id:60365)













