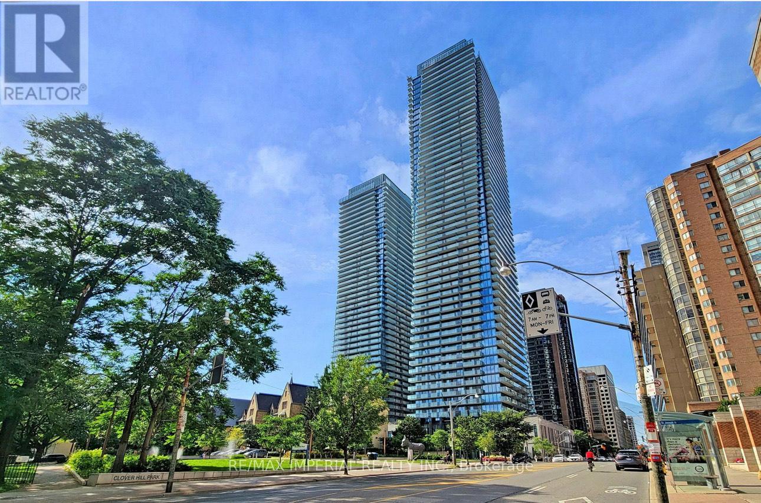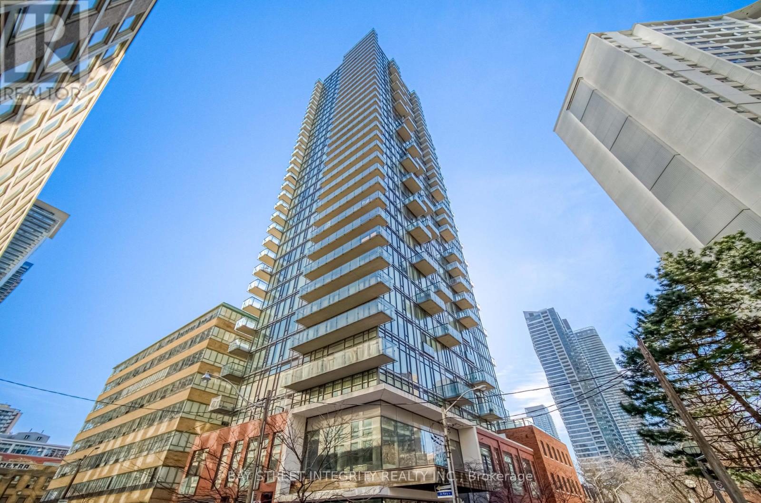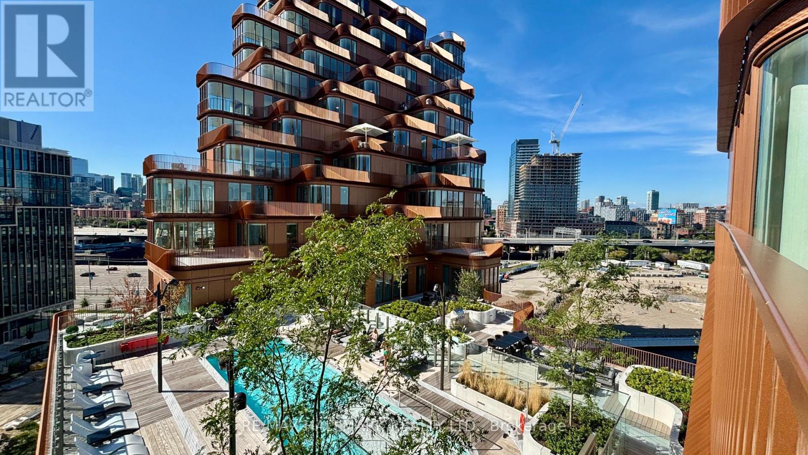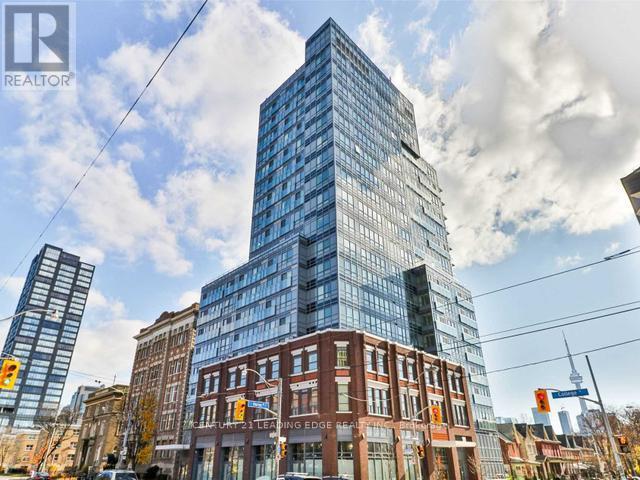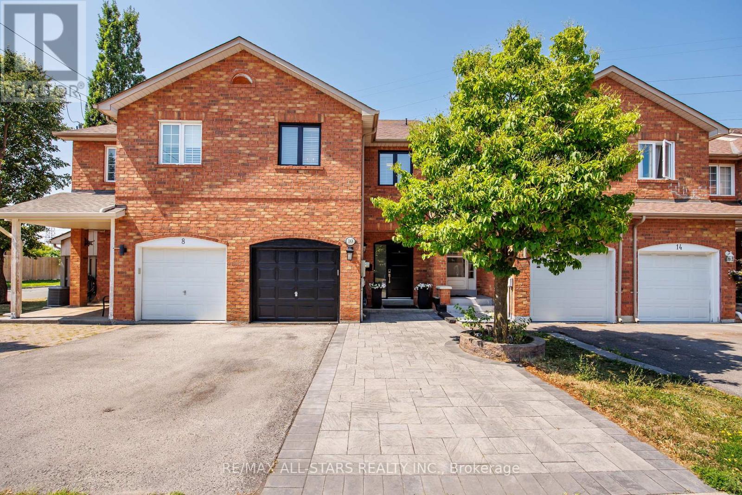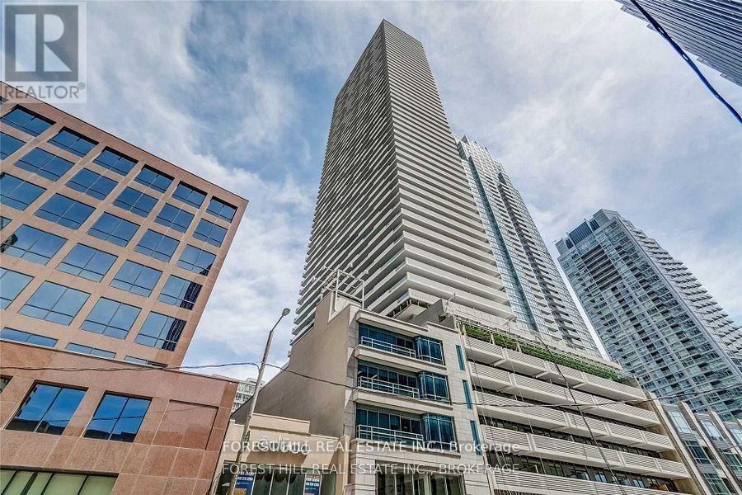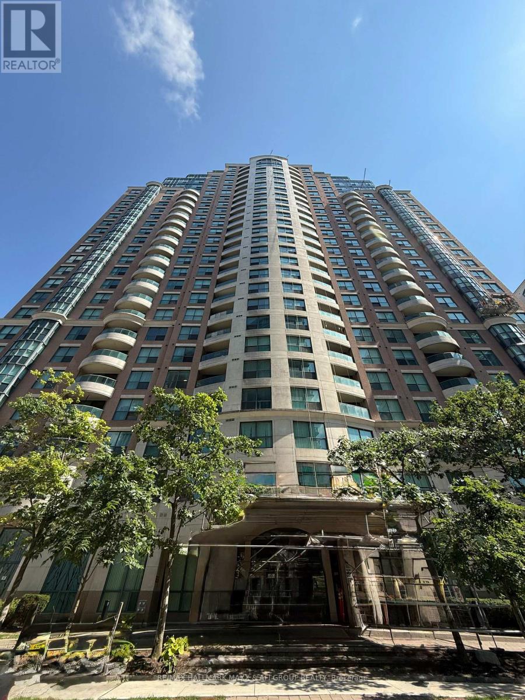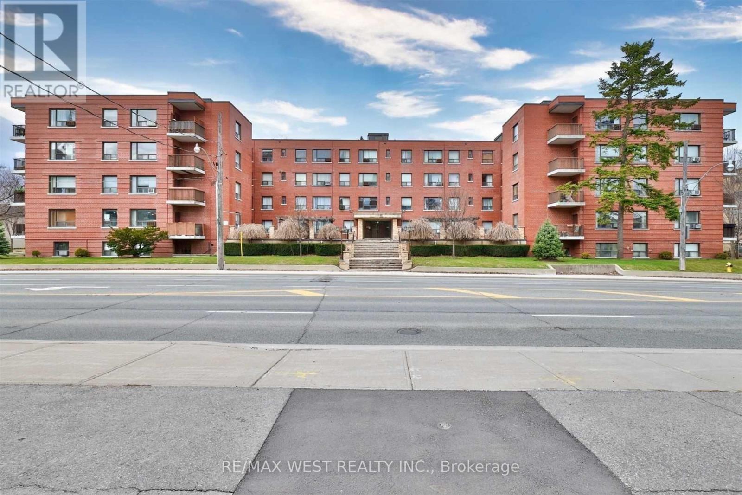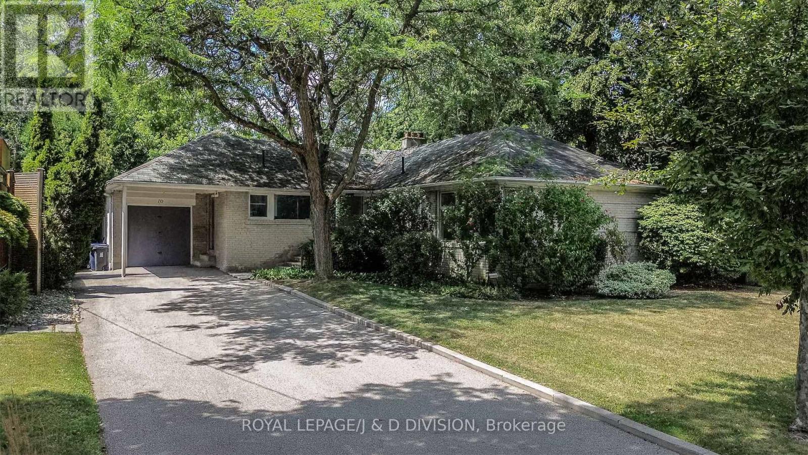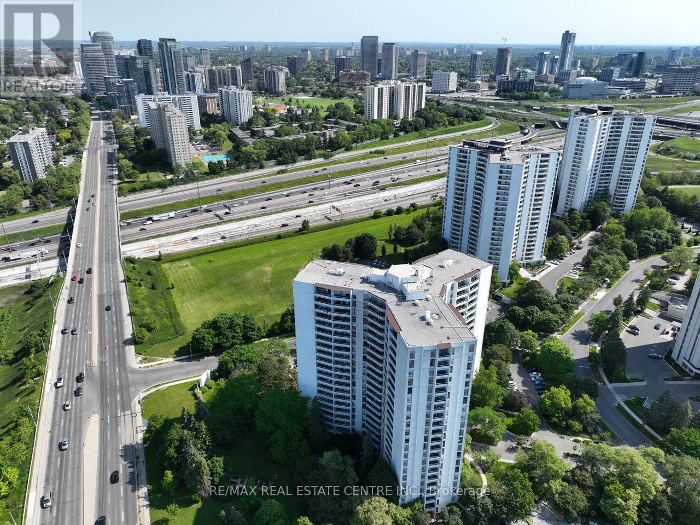1910 - 1080 Bay Street
Toronto, Ontario
U Condo Experience The Epitome Of Luxury and Convenience at This Exquisite Condo Located At Heart Of Downtown Toronto, Nestled Right Next To the Prestigious Yorkville Neighborhood and Within a Stones Throw From The University of Toronto. This 896 sqft Elegant Condo Features Two Spacious Split Bedrooms and two Modern Bathroom plus 277 sqft two Balconies. The Corner Unit Layout Ensures Privacy and Offer Expansive City Vistas Through its Large Window. Engineer Hardwood Flooring throughout. Modern kitchen with Quartz Counter/Backsplash, Valance Lighting & B/l Appliances. Large Centre Island. Breathtaking Downtown City view & Partial Lake view... Steps to Bus Stop & Subways, Close to Yorkville & U of T, Mins to Financial District** 1 Parking & 1 Locker included ** Great Amenities: 3 storeys Grand Lobby with 24 hrs Concierge, Fitness Centre w/ Cardio & Exercise Room,Yoga Studio, Steam Room, Billiards Room, Library, Party Room, Roof Top Terrace & Visitor Parking. (id:60365)
2105 - 75 St Nicholas Street
Toronto, Ontario
Location! Location! Location! Luxury Nicholas Residence.In The Heart Of Downtown Toronto.9' smooth ceilings. Modern Open Concept kitchen w/ quartz counters & island. Bright & sunny west exposure with beautiful city view. Steps Away From Ttc. 5 Mints to U of T.99 walking score! Easy access to 2 subway lines & walk to fine dining restaurants, cafes, shops, offices, ttc, park, etc. (id:60365)
907 - 155 Merchants' Wharf
Toronto, Ontario
Live by the Lake! Welcome to Aqualuna by Tridel, an iconic architectural masterpiece on Toronto's coveted waterfront.2.5 Bedrooms, 3.5 Bathrooms, 2 Parking spaces. This exceptional unit offers 2 bedrooms, a Large den (can be used as a third bedroom) with 3.5 bathrooms.2722 sqf of meticulously designed living space with exceptional indoor-outdoor living with a spectacular 3 oversized terraces and balconies featuring panoramic views to East, West, North, and Lake Ontario. The chef-inspired kitchen is equipped with premium Miele appliances, a gas cooktop, a built-in wine/beverage fridge, soft-close cabinetry, and a waterfall island. The primary bedroom has two full bathrooms with breathtaking views and a private terrace. walk-in closet, and a luxurious 5-piece ensuite with double vanity. The second bedroom offers its own 3-piece ensuite and floor-to-ceiling windows, den can be used as the third bedroom or office with an amazing view and floor-to-ceiling windows. Large walk-in laundry room with built-in cabinetry and sink. Residents enjoy access to world-class amenities, including a rooftop pool overlooking the lake, a state-of-the-art fitness centre, Sauna, Yoga studio, billiards room, guest suites, and much more.Enjoy lakeside living with Steps of the Boardwalk, Distillery District, Sugar Beach, and Toronto's most iconic attractions. (id:60365)
18 Timberglade Court
Toronto, Ontario
One-Of-A-Kind 5-Bedroom Bridle Path Residence Showcasing Award-Winning Architectural Design. Elegantly Planned For Entertaining & Family Living. Coveted Cul-De-Sac Location & Extraordinary Forest Lot Offers Unlimited Potential. Gated Front Entrance Opens To Lush Professionally-Curated Japanese-Style Gardens. Main Floor Presents Vaulted Skylight Ceilings, Oak Floors & Wraparound Balcony Access From Every Room. Double-Height Entrance Hall Flows Into Formal Living Room W/ 2-Way Fireplace, Dining Room W/ Integrated Wine Cellar & Den W/ Floor-to-Ceiling Custom Bookcases. Expansive Eat-In Kitchen Includes Sunlit Breakfast Area W/ Full-Wall Bay Windows, Well-Equipped Service Kitchen. Primary Retreat W/ Panoramic Forest Views, Media Wall, Fireplace, 5-Piece Ensuite W/ Cedar Sauna, Spacious Walk-In Closet & Office W/ Private Walk-Out Terrace. Lower Level Family Room Designed For Comfort W/ Oak Floors, Fireplace W/ Stone Surround, Built-In Sideboard & Walk-Out To Back Gardens. 4 Lower Bedrooms W/ Full-Wall Windows & Walk-Out Access Points To Backyard. First Bedroom W/ Walk-In Closet & 3-Piece Ensuite W/ Heated Floors, Second Bedroom W/ Adjoining Sitting Area & Private Terrace, Third Bedroom W/ 3-Piece Ensuite & Heated Floors, Fourth Bedroom W/ 4-Piece Ensuite. Large-Scale Storage Closet W/ Walk-In Cedar Closet & Floor-To-Ceiling Shelves, Fully-Appointed Laundry Room. 2 Driveways Linked By Private Lane & 3-Car Attached Garage. A Residence Of Remarkable Individuality & Craftsmanship. Highly Sought-After Address On Quiet Court In Exclusive Bridle Path-Windfields. (id:60365)
Lph02 - 181 Huron Street
Toronto, Ontario
Welcome To Design Haus! This 1 Bedroom + 1 Bath Unit Features A Modern And Spacious Open Concept Layout, Laminate Flooring Throughout, Walk-Out To Balcony W Spectacular South View Of Downtown Toronto! Location, Location, Location! 5 Min Walk To TTC Subway. 1 Min Walk To U Of T. Steps To Restaurants, Shops, Grocery, Parks. Walking Distance to Hospitals On University, Queens Park, Kensington Market, Chinatown, Bloor St And More! (id:60365)
2907 - 99 Broadway Avenue
Toronto, Ontario
Welcome To Citylights On Broadway South Tower Offering Professionally Designed Amenities, Beautiful Craftsmanship & Stunning Interior Designs - Yonge & Eglinton's Best Value! Walking Distance To Subway, Restaurants, Shops & More! Citylights Offers Over 18,000 S.F. Of Indoor & Over 10,000 S.F. Of Outdoor Amenities Including 2 Pools, Amphitheater, Party Room W/ Chef's Kitchen, Fitness Centre & More! This Bright 1 Bedroom Unit Features 1 Bath, An Amazing Layout, Large Windows W/ Blinds Installed, Walk Out To Large Balcony W/ South Exposure. Ensuite Laundry. Wide Plank Laminate Floors, B/I S/S Kitchen Appliances Inc Fridge, Wall Oven, Microwave, Range Hood, Cooktop, Stone Counter-Top,Wash/Dryer, Quartz Window Sills. Shows A++ (id:60365)
10 Sufi Crescent
Toronto, Ontario
A spacious and versatile townhouse in the heart of North York. With 5 bedrooms and 4 bathrooms, this home has been thoughtfully designed to suit families of all sizes. From its custom floorplan featuring an open-concept kitchen with a sit-up central island to the inviting family room with a double-sided gas fireplace, every detail has been tailored for both style and comfort. A central dining room anchors the main floor, while a bonus room with an adjoining full bathroom offers the flexibility of a home office or an additional bedroom. Upstairs, four well-proportioned bedrooms provide ample space for family living, with a beautifully upgraded Primary Ensuite bathroom, while the fully finished lower level expands your possibilities with a dedicated entertainment area, full wet bar, sit-up island, full kitchen-style cabinetry, and cozy electric fireplace. A 3-pc steam shower (with heated floors!), lower-level laundry, storage and office space finish up the basement. Whether you're hosting friends for a movie night or enjoying quiet evenings at home, the layout easily adapts to your lifestyle. And just wait until you see the backyard! The outdoor living space is equally impressive, featuring a multi-level composite deck, pergola, and hot tub - an ideal setting for year-round relaxation and gatherings. Situated minutes from the new Eglinton LRT, transit, amenities and convenient highway access, the location is ideal for commuters! (id:60365)
5507 - 2221 Yonge Street
Toronto, Ontario
Luxury Iconic Condo Unit At The Heart Of Vibrant Yonge/Eglinton With a walk score of 95! Open Concept Layout! Floor to Ceiling Windows. Fabulous Amenities Include 24hr Concierge, Fitness Centre, Spa, Outdoor Lounge Area With Bbq. Steps To Subway, Shopping, Restaurants and Starbucks in the building! Valet Parking Available For $250/Month, Locker Available For $50/ Month. (id:60365)
1103 - 7 Lorraine Drive
Toronto, Ontario
Newly renovated 3-bedroom luxury corner unit condo at Yonge & Finch. Features brand new appliances, new blinds, laminate flooring in living/dining, and an open-concept kitchen. Spacious layout with a large balcony and unobstructed southeast views. Prime location steps to subway, Shoppers Drug Mart, shops, restaurants, parks, and more. Building amenities include 24-hr concierge, swimming pool, gym, sauna, and Jacuzzi. A must see! (id:60365)
205 - 2550 Bathurst Street
Toronto, Ontario
Fantastic Value in Forest Hill Neighbourhood. Spacious 1 bedroom & 1 bath, 1 parking spot. Steps to Forest Hill Village, TTC, parks, restaurants, cafes and more! This is a co-ownership building, not a co-op - No Board Approval. Great Value & Convenience. Maintenance Fees includes utilities and property taxes. (id:60365)
10 Campbell Crescent
Toronto, Ontario
Excellent building lot, rare 60 x 151 ft west facing lot backing onto Jolly Miller Park. Enjoy the sunny west exposure overlooking the park and the Don River beyond. Beautiful treelined street in coveted Hoggs Hollow, with excellent proximity to Yonge Street transit and the highway system. Build your dream home in this family community close to top rated Toronto schools, both public (Armour Heights PS, York Mills CI) and private (Havergal College, Toronto French, Crescent School). Enjoy this idyllic neighbourhood where country meets city. Wide regular shaped lot, flat, and buildable. Very private and well treed around the perimeter. Solid three bedroom bungalow currently sits on the property. (id:60365)
1015 - 50 Graydon Hall Drive
Toronto, Ontario
Rare Opportunity To Locate Your Residence Within Nature Lover's Paradise In The Heart Of The Gta. Located Just North Of York Mills & Don Mills Rd, This Beautiful Apartment Features Unencumbered Views So No Buildings Blocking Your Morning Wake Up Or Idle Time Lounging On Your Balcony. Great For Commuting - 401, 404 And Dvp At The Junction. Ttc Outside The Building! 19 Acres To Walk On, Picnic, As Well As Great Biking And Hiking Trails. ***Rent Is Inclusive Of Hydro, Water, Heat*** Underground Parking Additional $130.00/Month & Outside Parking $95.00/Month.***Locker Additional $35/Month***. Graydon Hall Apartments is a professionally managed rental community, offering comfortable, worry-free living in a well-maintained high-rise apartment building (not a condominium). (id:60365)

