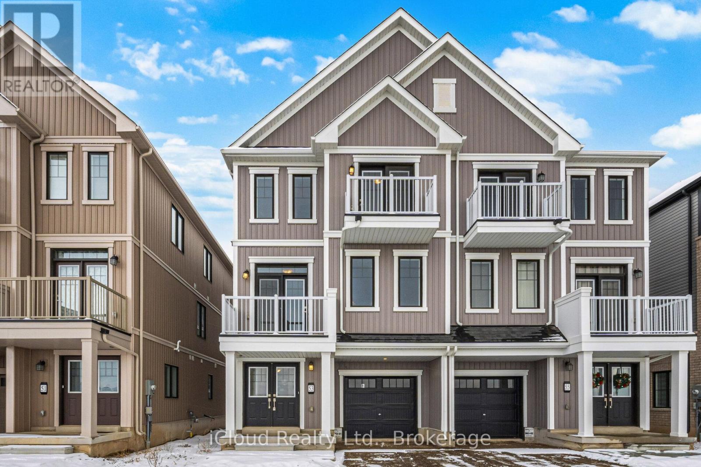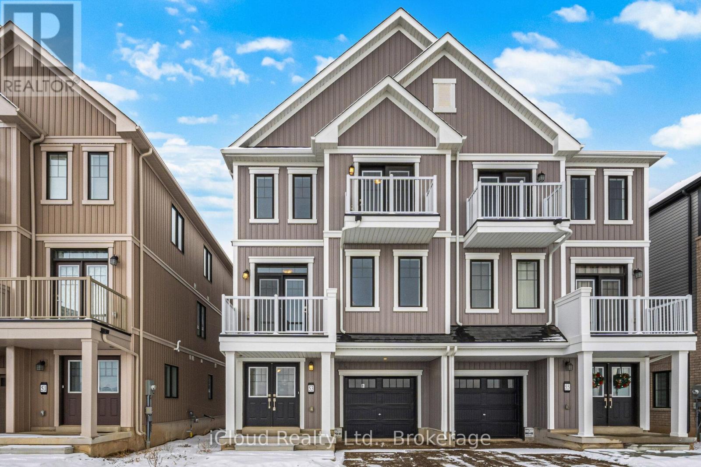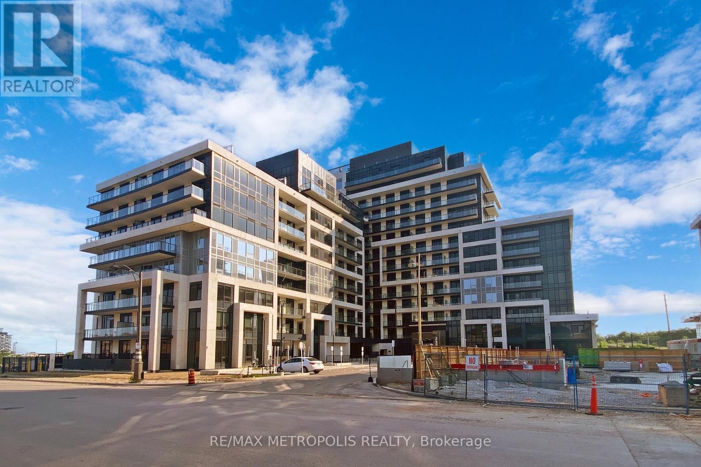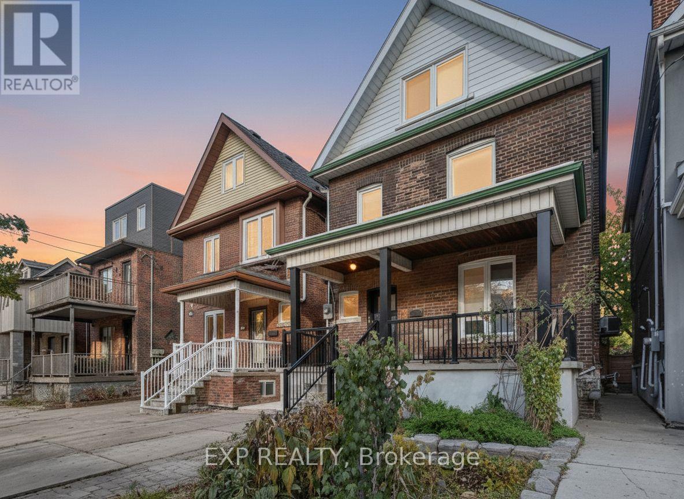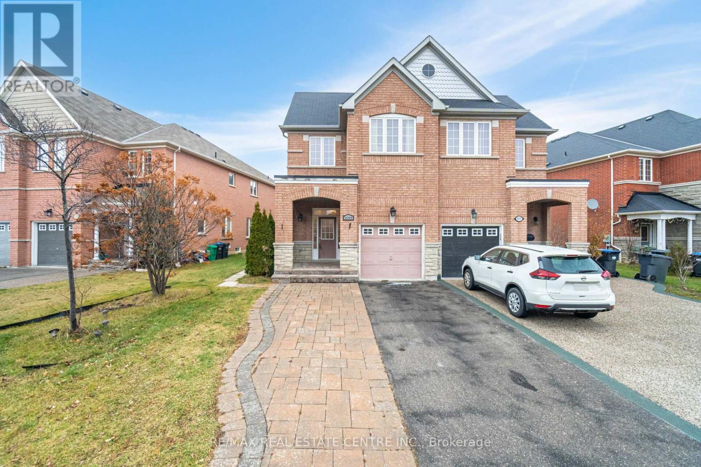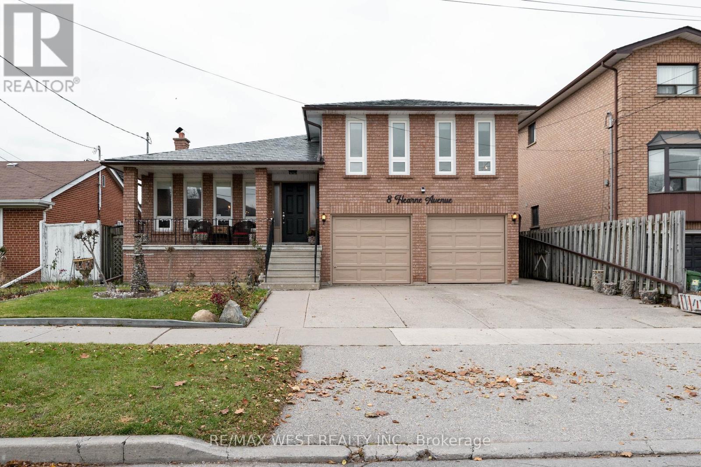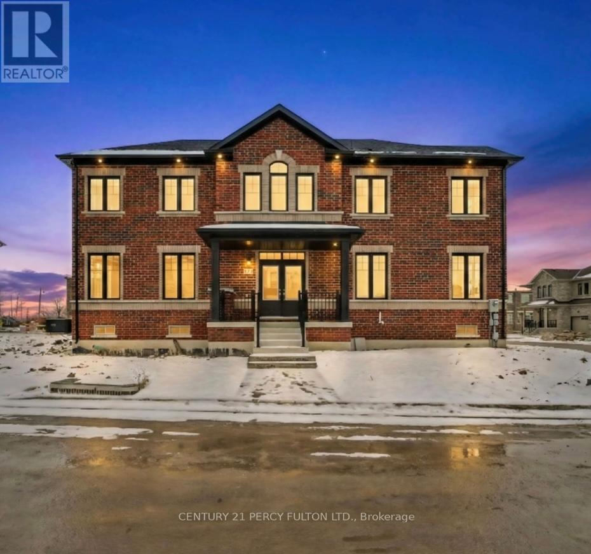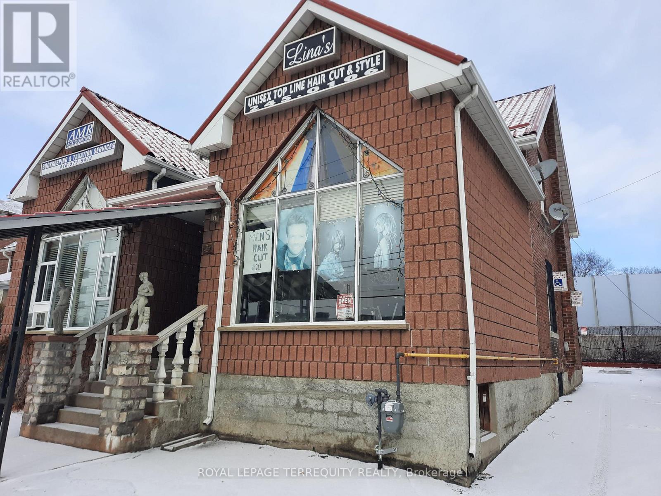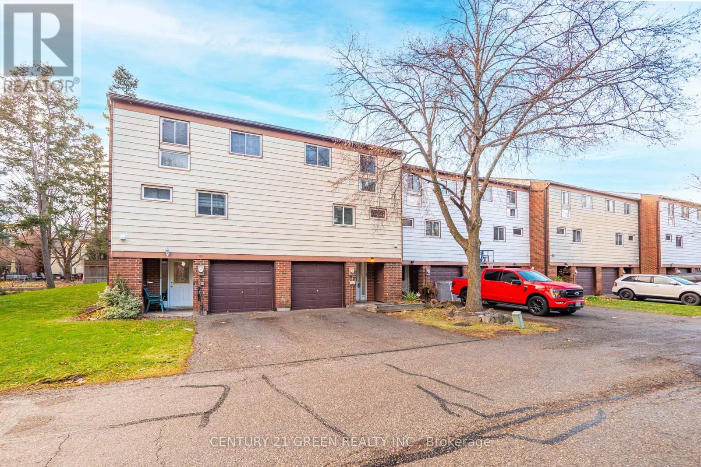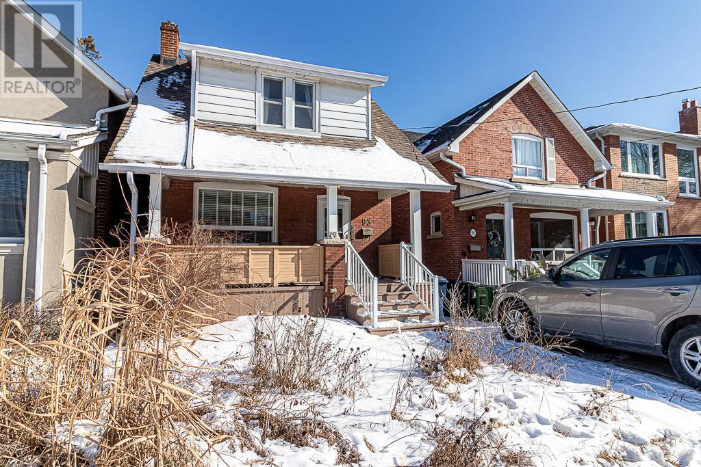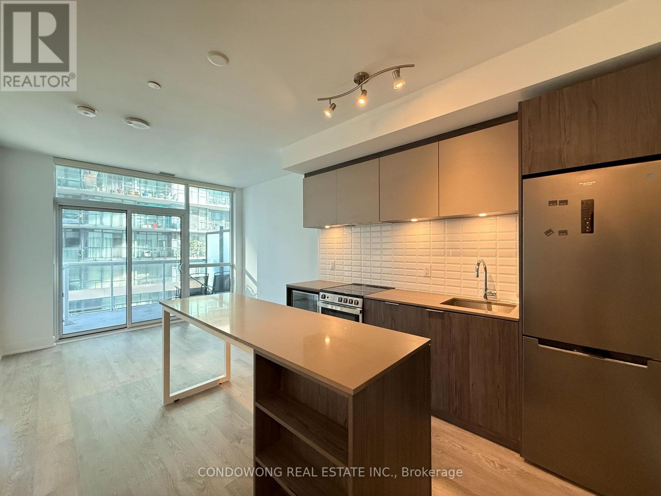53 Stanley Avenue
Haldimand, Ontario
Welcome To The Sydney At Village Towns, A Beautifully Designed 3-Storey Townhouse Offering 1,500 Sq. Ft. Of Modern Living Space. This Home Features 3 Bedrooms, 3 Bathrooms, Entry To Garage. Designed With Lifestyle In Mind! Upon Entry, A Welcoming Foyer Opens To A Versatile Flex Space And A Convenient Laundry Area, Perfect For Today's Lifestyle. The Sun-Filled Second Floor Features Neutral-Toned Vinyl Floors Throughout An Open-Concept Layout, Including A Stylish Eat-In Kitchen With Central Island, Dining Area For Gatherings And A Spacious Family Room To A Private Balcony, Ideal For Morning Coffee Or Evening Relaxation. Upstairs, The Natural Oak Staircase Leads To A Luxurious Primary Bedroom With Walk-In Closet, 4Pc Ensuite, Along With Two Additional Generous Bedrooms For Family, Guests, Or Office Use. Set In A Desirable Neighbourhood, This Home Is Just Steps From Parks, Trails, And River Access, Offering Endless Opportunities For Outdoor Recreation. Modern Layouts, Functional Spaces, And Flexible Floor Plans Make This Townhouse Perfect For Your Family's Everyday Living. (id:60365)
53 Stanley Avenue
Haldimand, Ontario
Welcome To The Sydney At Village Towns, A Beautifully Designed 3-Storey Townhouse Offering 1,500 Sq. Ft. Of Modern Living Space. This Home Features 3 Bedrooms, 3 Bathrooms, Entry To Garage. Designed With Lifestyle In Mind! Upon Entry, A Welcoming Foyer Opens To A Versatile Flex Space And A Convenient Laundry Area, Perfect For Today's Lifestyle. The Sun-Filled Second Floor Features Neutral-Toned Vinyl Floors Throughout An Open-Concept Layout, Including A Stylish Eat-In Kitchen With Central Island, Dining Area For Gatherings And A Spacious Family Room To A Private Balcony, Ideal For Morning Coffee Or Evening Relaxation. Upstairs, The Natural Oak Staircase Leads To A Luxurious Primary Bedroom With Walk-In Closet, 4Pc Ensuite, Along With Two Additional Generous Bedrooms For Family, Guests, Or Office Use. Set In A Desirable Neighbourhood, This Home Is Just Steps From Parks, Trails, And River Access, Offering Endless Opportunities For Outdoor Recreation. Modern Layouts, Functional Spaces, And Flexible Floor Plans Make This Townhouse Perfect For Your Family's Everyday Living. (id:60365)
304 - 3200 William Coltson Avenue
Oakville, Ontario
Welcome to this 1 bed + den in the prestigious upper west side condos by Branthaven in Oak Village. At the corner of Trafalgar and Dundas, this 685 Sq Ft unit has been upgraded with quartz countertops. Stylish, Wide Plank Mahogany Laminate Flooring Throughout. Modern Subway Tile Backsplash. This unit has all modern feels of a condo in Oak Village. Ensuite laundry is neatly tucked into closet. 1 parking space and 1 locker are included for extra storage. public transit is right outside doorstep. Great Shopping, Restaurants. Sheridan College Located Down Trafalgar Road. Terrace overlooking landscaped quiet area, away from busy Trafalgar, with lots of sunlight. (id:60365)
29 Cloverdale Road
Toronto, Ontario
Welcome to 29 Cloverdale Rd! A beautifully updated 2.5-storey detached century home in Toronto's vibrant Weston-Pellam Park, steps to The Junction and Stockyards District. Surrounded by new mixed-use developments and future amenities, this property offers incredible long-term investment potential. Designed as a duplex but currently used as single family, it features 4 spacious bedrooms, 4 bathrooms, and 2 kitchens-perfect for multi-generational living, rental income, or a growing family. Major renovations completed with permits (2019) include: new drains, backflow preventer, upgraded water main, waterproofing, sump pump, central vacuum, energy-efficient windows, hardwood & laminate flooring, appliances, Dual HVAC systems with new ductwork, and an upgraded 200-amp panel. Additional highlights: Basement with high ceilings, tankless water heater, two laundry areas (main & 3rd floor), cedar deck, landscaped backyard oasis (2020-2021) with new fencing and two sheds and legal front pad parking. Just steps to the St. Clair streetcar and the future St. Clair-Old Weston GO Station, offering a direct train to Union Station or Kitchener. A rare blend of character, quality updates, and future growth provides any buyer peace of mind, not to mention you will have the nicest neighbours!! don't miss this Toronto gem! (id:60365)
5099 Nestling Grove E
Mississauga, Ontario
Amazing 4 Bdrm Semi-Detached in Churchill Meadows area Main and second floor only). Complete With All The Bells And Whistles! Gleaming Dark Hardwood Throughout The Main Level, Staircase & Upstairs Hallway. Upgraded Kitchen W/Granite, S/S Appliances And Great Eat In Area Overlooking Private Backyard. Upper Level Loft, Gas Fireplace In Family Rm, 2nd Floor Laundry. walking distance to the famous plaza in Mississauga This Is A Must See!!| (id:60365)
8 Hearne Avenue
Toronto, Ontario
Welcome to 8 Hearne Ave-an inviting, well-maintained multi-level bungalow perfectly situated in the highly sought-after Rustic community. This lovely home offers a bright and spacious main-floor living area with a great layout and oversized windows that fill the space with natural light.This large home offers generous room sizes which provide exceptional comfort and flexibility. The fully finished basement comes complete with a separate entrance, offering fantastic income potential or an ideal space for extended family.Enjoy the tranquility of a quiet, family-friendly neighbourhood while staying close to schools, parks, transit, and all amenities. Whether you're a first-time buyer, investor, or downsizer, this property is a rare opportunity in a desirable location. (id:60365)
396 Kennedy Circle W
Milton, Ontario
Brand-New Corner Lot Home for Rent in Milton! 396 Kennedy Circle West, Milton A RARE OPPORTUNITY to rent a spacious, brand new "Fieldgate built home" located next to the beautiful Sixteen Mile Creek in a distinguished new neighborhood. Home Features: 4 Bedrooms | 3 Bathrooms, 2,082 sq.ft of modern living space, Bright airy family room with a cozy fireplace, Corner lot with extra windows and abundant natural light, Brand-new construction with stylish contemporary finishes. Prime Location Highlights: Surrounded by 3 excellent schools, Close to two major luxury shopping complexes featuring top global brands, Directly connected to the new wide Britannia Street for easy commuting, Steps from beautiful woods, the scenic Sixteen Mile Creek - a nature lover's paradise. BASEMENT NOT INCLUDED! (id:60365)
Main Floor - 39 South Station Street
Toronto, Ontario
Flexible Main Floor Commercial Space in a Toronto Location with Access to the Go/UP Express, Weston Farmer's Market and the Weston Community! Easy Access from All Parts of the GTA Via Highway, Transit and More! Currently Used as a Hair Salon but has Potential for Other Professional Uses! Ideal Size and Location for Your Business to Thrive! Easy Parking for you and Your Clients! Main Level is Complimented By a Basement for Added Storage and Flexibility. Landlords are Prepared to Offer Inducements for Any Modifications to Suit a Quality Tenant's Needs. Lease Amount + Hydro + 50% of Heat + Water. (id:60365)
9 - 650 Childs Drive
Milton, Ontario
Welcome to this beautifully update 3-bed, 2- bath home in the heart of Milton, perfectly located and upgraded from top to bottom. Just walking distance to the Milton Go and Milton Mall. This home offers incredible convenience while being tucked into a mature family friendly neighbourhood. Inside, the home is with tons of natural light, thanks to large windows throughout that brighten every room. Enjoy brand new flooring, upstairs a fully renovated modern kitchen and a new light fixtures with professionally installed pot lights creating a clean and contemporary atmosphere. The home has also been freshly painted throughout, giving every space a crisp modern look. The kitchen is equipped with a brand new oven and a dish washer along with a recently purchased fridge, washer and dryer ( all within the past year ) offering both style and reliability. With 3 specious bed rooms and 2 well designed bath rooms, this home provides comfort practically and a worm modern feel. You will also enjoy exceptional value with the condo fee which includes access to swimming pool,, party room, water bill, grass cutting ,leaf blowing in falls and spring and snow removal during the winter. a beautiful refreshed home in a prime location like this is arear find. The perfect place for your next chapter (id:60365)
93 Seventh Street
Toronto, Ontario
Beautiful Family Home In The Heart Of New Toronto! Freshly Painted Throughout, Bright And Spacious With 4 Large Bedrooms Plus Tandem Office And 2 Full Washrooms. Lovely Principal Rooms and a Large Updated Kitchen with Views of the Beautiful Back Yard. There is a Main Floor Bedroom and 3 piece Washroom That Can Be Used As A Second Home Office, Extra Bedroom or Work From Home Studio. The Lower Level is Unfinished W/ Laundry and Plenty of Storage Space. One Car Parking in Mutual Drive Plus Plenty Of Street Parking. Tenant To Pay All Utilities. Walk To The Waterfront Trail, Swimming Pool, Ice Rink And Local Shops. Ttc And Excellent Seventh St. Public School & Daycare At Your Doorstep! No Smoking, Pets Ok. Walk To Lake, Colonel Samuel Park And Humber College.Stunning Views Of Downtown Toronto From The Bottom Of The Street!! (id:60365)
211 - 1050 Stainton Drive
Mississauga, Ontario
Beautiful and spacious 3-bedroom, 2-washroom two-storey condo in one of Mississauga's most sought-after locations. This bright unit features an open-concept living, and dining area perfect for modern living. Enjoy the convenience of in-suite laundry and a large west-facing balcony offering a peaceful outdoor retreat. Situated in a well-managed low-rise building and close to all essentials-Erindale GO Station, MiWay transit, schools, grocery stores, shopping, restaurants, community centre, library, parks, and the University of Toronto Mississauga campus. A well-maintained, move-in-ready home that offers exceptional value in a prime neighbourhood. A must-see! (id:60365)
406 - 65 Annie Craig Drive
Toronto, Ontario
This 2Br/2Bath Condo W/Parking &Locker Included. 24 Hrs Concierge. Amenities To Be Opened Soon: Party Room W/Kitchenette & Bar, Exercise Room, Guest Suites, Board Room, Bbq Area, Etc. Great Well Established Area W/Waterfront Access, Close Proximity To Downtown, Nature Trails, Shops. (id:60365)

