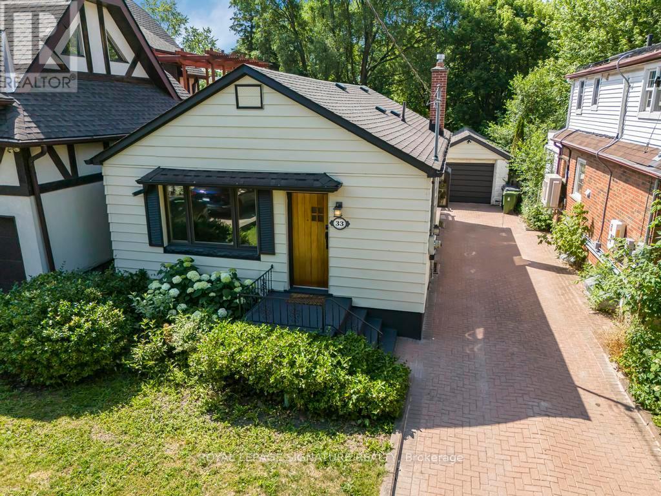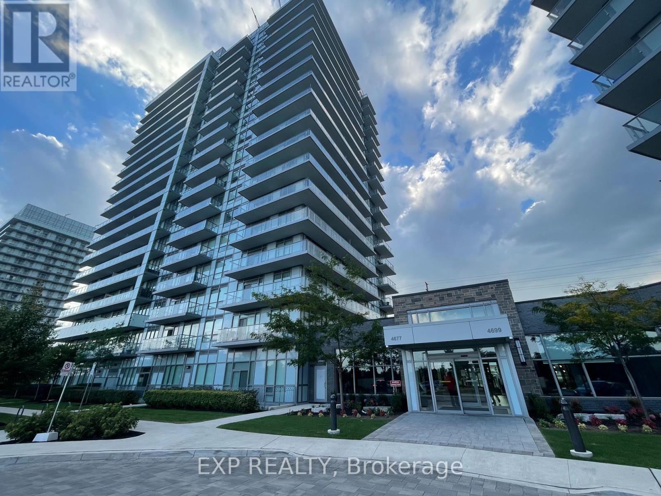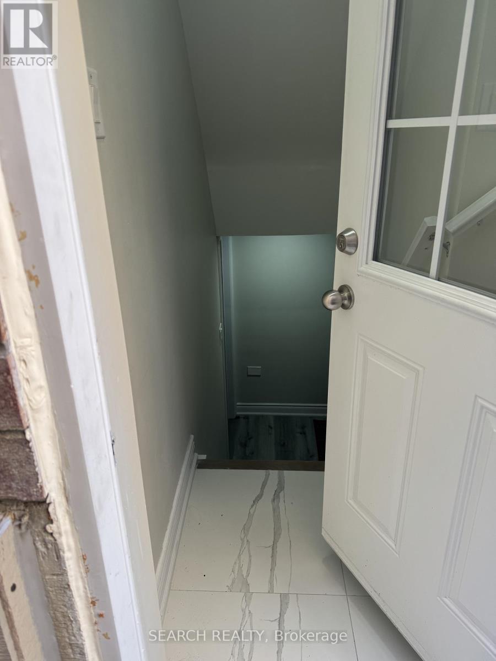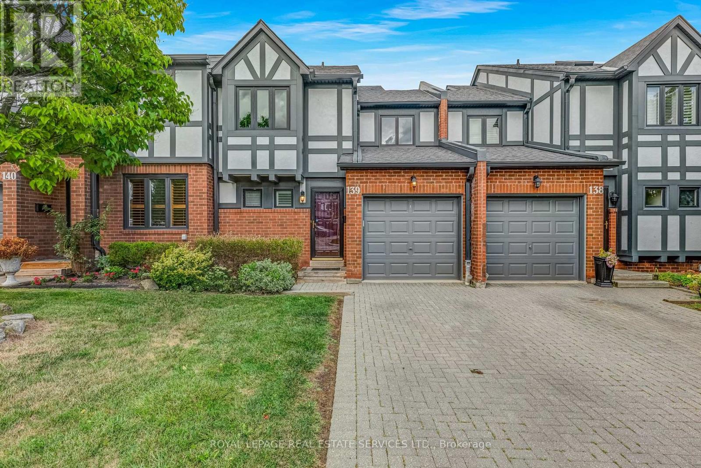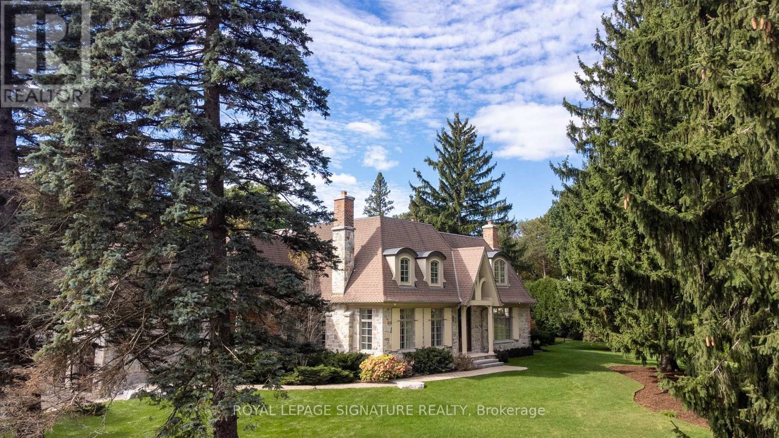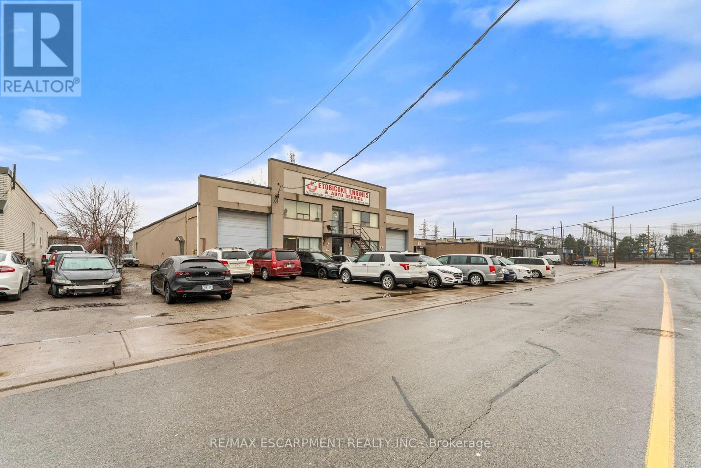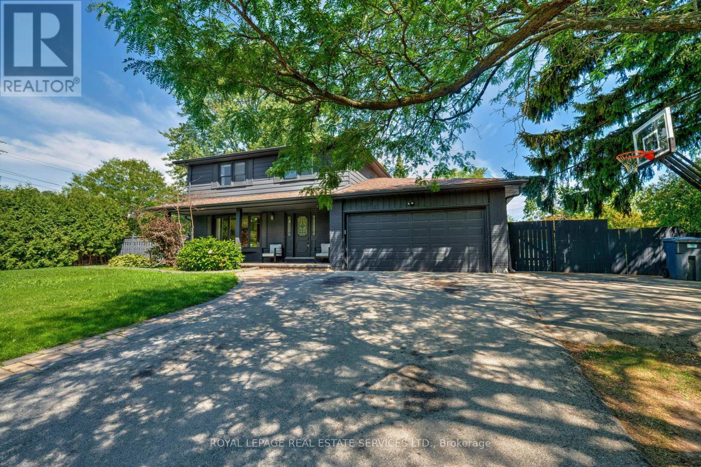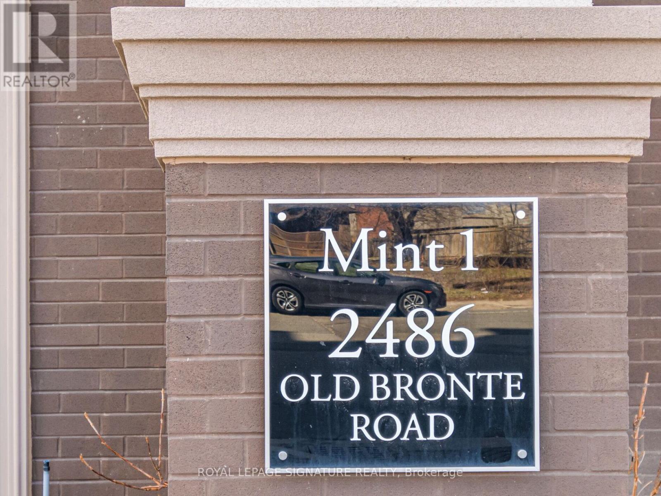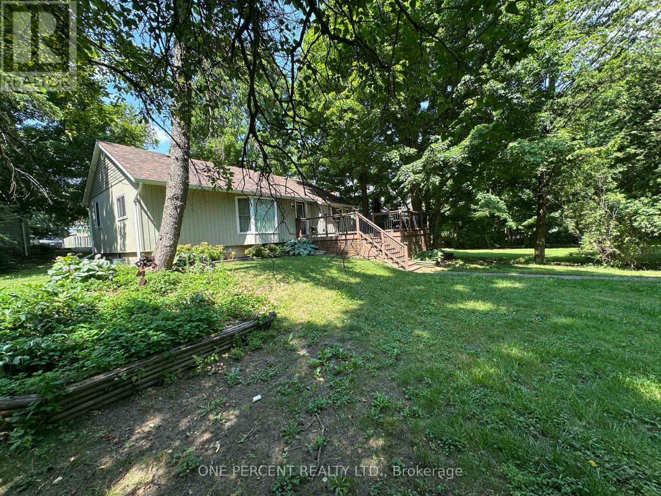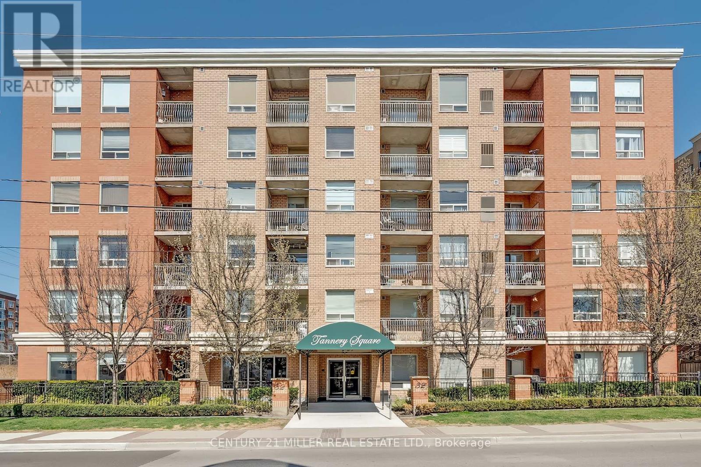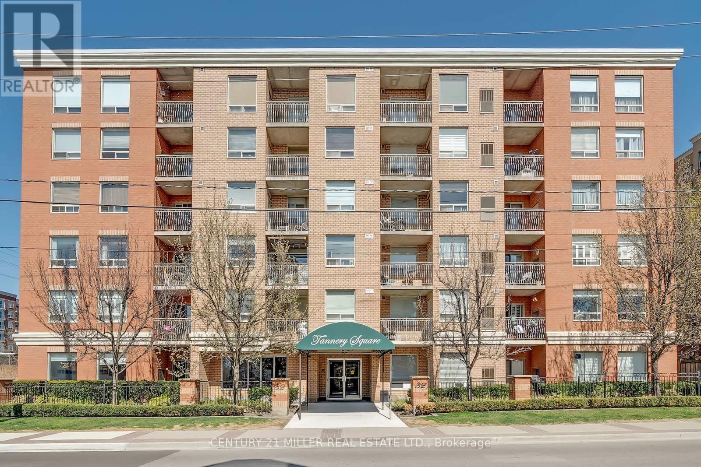33 Ash Crescent
Toronto, Ontario
Tucked away on one of South Etobicoke's most sought-after streets and pockets, this charming bungalow sits on a rare 35 x 133 foot lot offering endless potential in a family-friendly neighbourhood known for its character and community vibe.This 2+2 bedroom, 2 bathroom home is move-in ready but also ideal for those dreaming of a renovation or future build. With generous lot dimensions and a solid layout, the possibilities are as wide as the lot itself.Step inside to find a functional main floor with two bedrooms, a bright living space, and a classic eat-in kitchen. The finished basement offers two additional bedrooms, a second full bathroom, and a spacious rec room and separate entrance, perfect for guests, extended family, or a nanny suite. Basement also has rough-in for potential kitchen. Lots of room to add a 3rd bedroom upstairs and down! Outside, you'll find a long private driveway, a detached garage and an expansive backyard your own slice of tranquility, ideal for entertaining, gardening, or future expansion. High demand school catchment! Walk to local restaurants, cafes, shops and so much more. Steps to TTC and a short distance to Long Branch GO. The Lake, Parks, libraries, skating trail are all within minutes away. GARDEN SUITE Potential up to 1291 Square Feet! (id:60365)
105 - 4677 Glen Erin Drive
Mississauga, Ontario
A great opportunity to live in the heart of the Erin Mills community! Rare ground floor beauty! This bright and airy 850 sq, two bedroom ground floor suite features two washrooms and a functional and spacious split bedroom layout with a large terrace patio facing the court yard! The open-concept layout includes floor-to-ceiling windows, laminate flooring, and a generous, combined living and dining area. The modern kitchen is filled with natural light and boasts stainless steel appliances and a contemporary backsplash. The spacious primary bedroom features a walk in closet and a 3pc ensuite! Enjoy the convenience of an ensuite laundry, 1 parking spot, and 1 locker included! Enjoy top-notch building amenities including a 17,000 sq ft recreation centre with indoor pool, sauna, steam room, yoga studio, and rooftop terrace with BBQ! Ideal location includes steps to Erin Mills Town Centre, walk to Credit Valley Hospital & medical centers, dining, supermarkets, top-rated schools, public transit, and all major highways! Come and view today! (id:60365)
Basement - 19 Manzanita Crescent
Brampton, Ontario
This legal basement apartment offers a private entrance for both privacy and convenience. Separate Private entrance with separate washer, dryer. One Drive way Parking included. Tenant to share 30% of utilities. Minutes to Mount Pleasant station. Bus stop closeby and the bus takes you to Mount pleasant station directly. Lots of Amenities. Water filtration and Softener System. Close to plaza and grocery shops, walk-in clinic. Semi Furnished option available conveniently with a TV, 2 Sofa chairs and a queen mattress. Ideal for couple and working professionals (id:60365)
139 - 3050 Orleans Road
Mississauga, Ontario
3+1 Bedrooms | 4 Bathrooms | Rare 2-Car Driveway + Garage. Move-in ready, this executive townhome stands out with its rare two-car driveway plus garage parking. Featuring 3 spacious bedrooms upstairs including a large primary suite with walk-in closet and ensuite plus a finished basement with a bedroom and full bath, ideal for extended family, teens seeking privacy, or even rental income potential.Recent interior upgrades (July 2024) include a renovated kitchen with new cabinets and backsplash, updated vanities in all bathrooms (except basement), pot lights on the main floor, upgraded smoke detectors, full interior painting, and a new washer/dryer. Hardwood floors, a sunken living room with wood-burning fireplace, and a private terrace add to the homes style and comfort. Condo updates provide peace of mind: new roof, eaves, downspouts, and soffit (2023), window upgrade (Jan 2024), and freshly painted garage and front doors (Fall 2024). Lawn maintenance and snow removal included. Situated in an unbeatable location, just minutes to Hwy 403, QEW, and 407, plus Costco, shopping, and everyday amenities. Walking distance to schools and parks makes this a perfect family-friendly setting.With 4 bathrooms, thoughtful updates, and rare parking, this home offers incredible value in a sought-after neighbourhood act quickly, as opportunities like this dont last. (id:60365)
1161 Tecumseh Park Drive
Mississauga, Ontario
Immerse Yourself In Opulence With This Custom Built French Chateau Wrapped In Indiana Limestone On A Secluded Peninsula Lot. This Stately Home Boasts Over 10,000 Sq/Ft Of Finished Living Space With A Perimeter Fronting Nearly 600' Between Tecumseh Park Cres & Tecumseh Park Dr. Perfectly Manicured Augusta National Inspired Grounds With Mature Pine & Over 250 Luscious Emerald Cedars For Maximum Privacy. Expansive Main Floor Layout Features A Spectacular Kitchen Finished In Elegant Granite, Luxurious Dining/Sitting Areas, Gas Burning Fireplaces Complete In Limestone, Laundry & A Separate Wing That Boasts The Master Bedroom With 17 Foot Ceilings, A Six Piece Ensuite Bathroom, Oversized Walk-In Closet & A Walk-Out To The Backyard. Complemented By Three Additional Bedrooms On The Upper Level, Media Room & Two Further Bedrooms On The Lower Level That Can Be Utilized As Nanny Quarters - Each With Their Own Ensuite Bathrooms. The Lower Level Is An Entertainers Dream, Consisting Of A Gym, Rec Area, Movie Theatre, Wine Cellar, Leather Closet, Second Laundry Or Potential Second Kitchen. Triple Car Heated Garage With Car Lift & Mezzanine Makes It Ideal For The Car Enthusiast & Allows For Ample Storage. Situated On The Most Prestigious Street In Lorne Park And Within The Renowned Lorne Park School District. Short Drive To Toronto & The Best Of Affluent South Mississauga. Exceptional Value For A Home Of This Size & Quality, It Is Truly Not To Be Missed. (id:60365)
371 Olivewood Road
Toronto, Ontario
Unlock opportunity at 371 Olivewood Rd, a freestanding industrial gem In Islington City Centre West, Etobicoke's thriving business hub - now for lease! Spanning 7,902 sq ft on a 100.13 x 187.97 ft lot, this property offers 400 amps at 600 volts, 1,462 sq ft of office/parts storage, 3 washrooms, and a 2nd-level shop storage 18'10" x 35' and a 14' x 18'10" change room adds utility. Bonus: a 1-bedroom upstairs apartment. Flexible layout-use as one unit or split Into two see floor plan. Outside, park -60 vehicles (-20 front, more on side/back) with dual entrances for easy access. Features 4 drive-in doors: two 14'5" high at front, two 12'8" high side -shop max height 20'. E1.0 zoning supports auto repair, manufacturing, or your vision. Floor plan available. Prime location near Gardiner, 427, and QEW, with transit steps away. Lease vacant or take over a proven mechanical business from 1992, complete with hoists, chattels, and equipment. This isn't Just space - it's your competitive edge In Etobicoke's industrial core. Make it yours today! (id:60365)
104 - 610 Farmstead Drive
Milton, Ontario
A Wonderful, Builder-Upgraded 1 Bedroom Apartment With Terrace At 6TEN Condos In The Hills Of Glen Eden; A Prime Milton Neighbourhood. Enjoy An Open Concept Layout With 9' High Ceilings And Upgraded Vinyl Flooring. An Exceptional, Upgraded Eat-In Kitchen With Quartz Counter Tops, Upgraded Backsplash, Valance/Pendant & Under mount Lighting And Stainless Steel Appliances. Upgraded Insulation In The Unit. Very Spacious 4-Piece Bath, Upgraded Walk-In Shower With One Of A Kind Niche And In-Suite Laundry For Added Convenience. Steps From Milton District Hospital & Milton Sports Centre. Minutes From Milton GO Station. Hike Or Bike The Trails Of The Niagara's Escarpment's Beautiful Parks & Conservation Areas... The List Goes On! (id:60365)
297 Sunset Drive
Oakville, Ontario
Welcome to 297 Sunset Drive. Nestled on a family-friendly street, this home features 4+1 bedrooms, 3.5 baths and an inground pool. Walking distance to Lake Ontario, Bronte Harbour, shops, restaurants and schools, with easy highway access makes this the ideal location. The main floor has the living room and dining room with hardwood floors, updated kitchen with beautiful butcher block counters, 2pc bath and a cozy family room with fireplace and walk-out to the back patio & pool. Upstairs features 4 bedrooms, including the primary with updated 3pc bath, as well as an updated 4pc main bath. The finished basement has a large recreation room, spacious laundry room, 4pc bath and an office space that can be turned into a 5th bedroom. The private back yard has an interlock stone patio and an inground pool - perfect for summer fun and entertaining. (id:60365)
510 - 2486 Old Bronte Road
Oakville, Ontario
Welcome to Mint Condominiums at Old Bronte Rd. a contemporary 1-bedroom residence designed for those who value comfort, style, and convenience.This thoughtfully appointed suite boasts a spacious open-concept layout, where expansive windows flood the living space with natural light and unobstructed views. The modern kitchen showcases sleek cabinetry, granite countertops, and stainless steel appliances, the perfect setting for both everyday living and entertaining. Enjoy the ease of parking and a private locker, along with access to an impressive selection of building amenities, including a fitness centre, party room, rooftop terrace with garden, visitor parking, and bike storage. Whether you're seeking a refined space to call home or an exceptional lease opportunity, this condo delivers both lifestyle and value. Mint Condos offers proximity to scenic parks, shopping centres, and major transportation routes. Just minutes to Oakville Hospital, groceries, restaurants, Bronte GO Station, and quick access to Hwy 407 and QEW, this property combines modern urban living with suburban tranquility. (id:60365)
7 Second Avenue
Orangeville, Ontario
2 houses in one lot! This Unique Property Features: Both Fully Renovated; Bungalow & 2 Story Detached House. Ideal For Rental Income Or Multi-Generational Living. Perfect For Those Looking To Live In One Unit And Rent Out The Other For Rental Income! A Massive 65.72' X 190.25'. Key Updates Include New Flooring, Roof (2020), Front Deck (2020), Water Heater (2024), Upgraded Plumbing And Electrical, Newer Windows, Vinyl Siding, Drywall, Doors, Fresh Paint, Bathroom Vanities, Stainless Steel Appliances, And Modern Light Fixtures Throughout. Main Bungalow Unit: Offers 2+1 Bedrooms, An Open-Concept Living And Dining Area, A 4-Piece Bathroom, A Large Front Deck, And A Finished Basement With An Additional Bedroom. Second Detached 2-storey Apt.: Recently Renovated, Featuring Bright And Spacious Living, Dining, And Kitchen Areas On The Main Level, With 2 Bedrooms And A 4-Piece Bathroom Upstairs. Enjoy A 4-Car Driveway And A Prime Downtown Location, Close To Schools, Amenities, And Easy Access To Hwy 10. Whether You're A Buyer Looking To Offset Your Mortgage With Rental Income Or Seeking A Flexible Investment Opportunity, This Property Has It All! Don't Miss Out, Book Your Visit Today! (id:60365)
608 - 32 Tannery Street
Mississauga, Ontario
Welcome to Tannery Square, a charming, boutique-style residence in the heart of downtown Streetsville. This updated one bedroom, one bathroom suite offers a smart, functional layout, ideal for first-time buyers or those looking to right-size. Step into a freshly painted space featuring new flooring and trim, an updated kitchen with modern cabinetry, a ceramic tile backsplash, and upgraded sinks and plumbing fixtures. The open-concept kitchen flows seamlessly into the bright and inviting living/dining area, which opens onto a spacious private balcony. Tannery Square is a quiet, well-kept, six-storey building just steps from the Streetsville GO Station, as well as local shops, cafés, and restaurants. This move-in-ready unit includes one underground parking space and ample visitor parking. Dont miss this opportunity to enjoy the best of walkable, commuter-friendly living in one of Mississaugas most desirable neighbourhoods. (id:60365)
608 - 32 Tannery Street
Mississauga, Ontario
Welcome to Tannery Square, a charming, boutique-style residence in the heart of downtown Streetsville. This updated one bedroom, one bathroom suite offers a smart, functional layout, ideal for first-time buyers or those looking to right-size. Step into a freshly painted space featuring new flooring and trim, an updated kitchen with modern cabinetry, a ceramic tile backsplash, and upgraded sinks and plumbing fixtures. The open-concept kitchen flows seamlessly into the bright and inviting living/dining area, which opens onto a spacious private balcony. Tannery Square is a quiet, well-kept, six-storey building just steps from the Streetsville GO Station, as well as local shops, cafés, and restaurants. This move-in-ready unit includes one underground parking space and ample visitor parking. Dont miss this opportunity to enjoy the best of walkable, commuter-friendly living in one of Mississaugas most desirable neighbourhoods. (id:60365)

