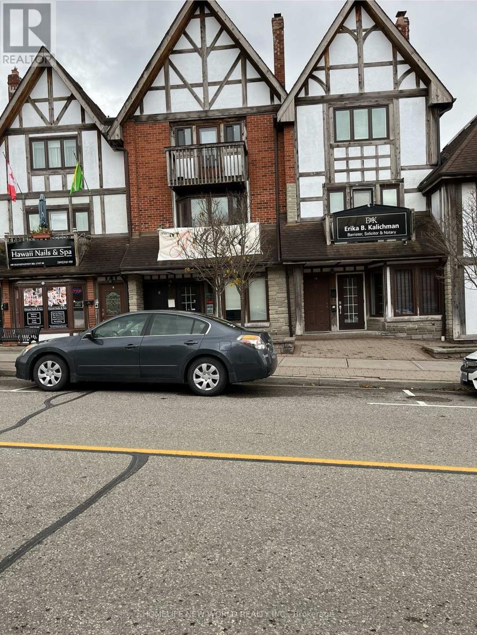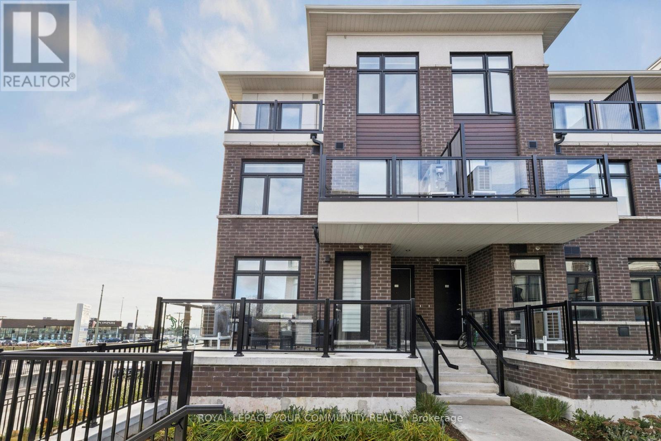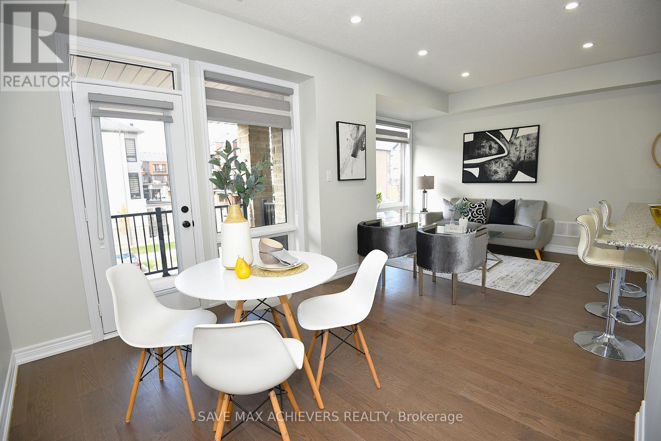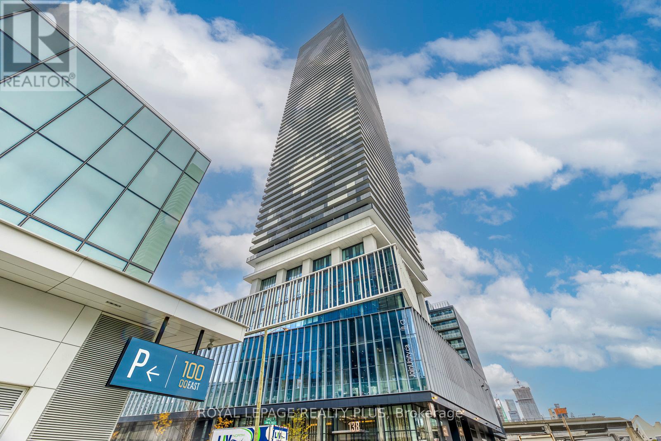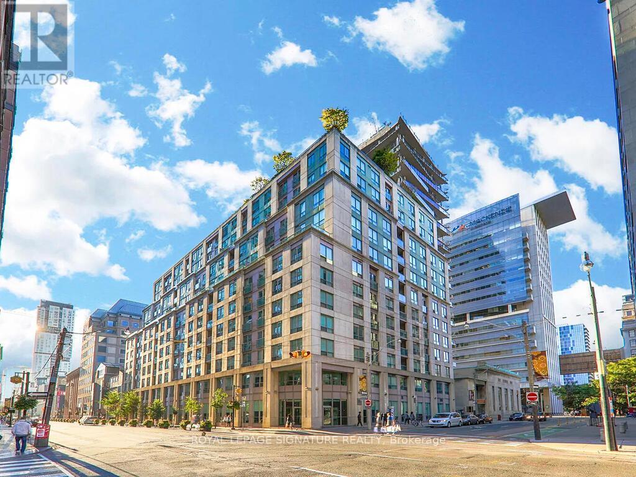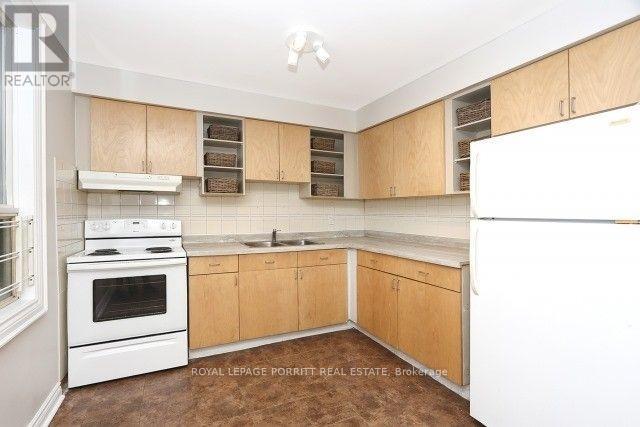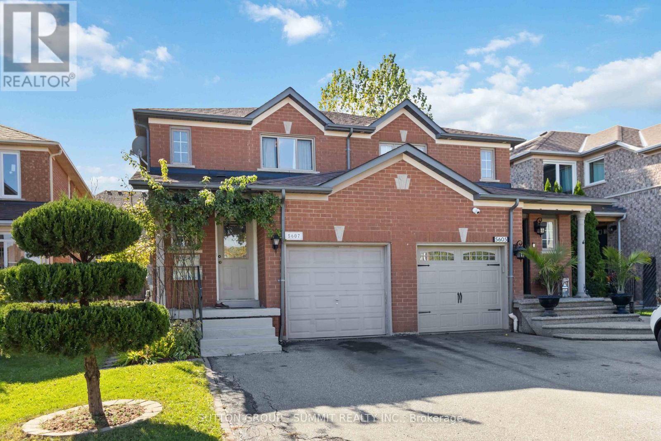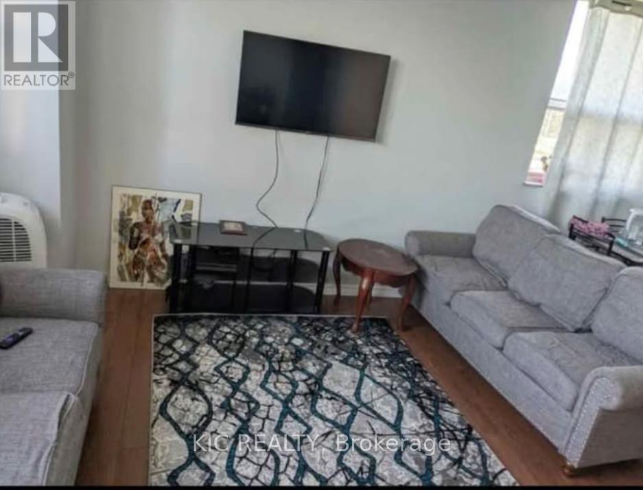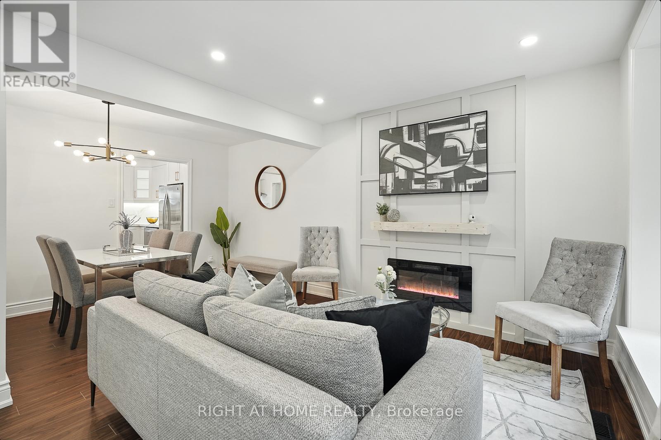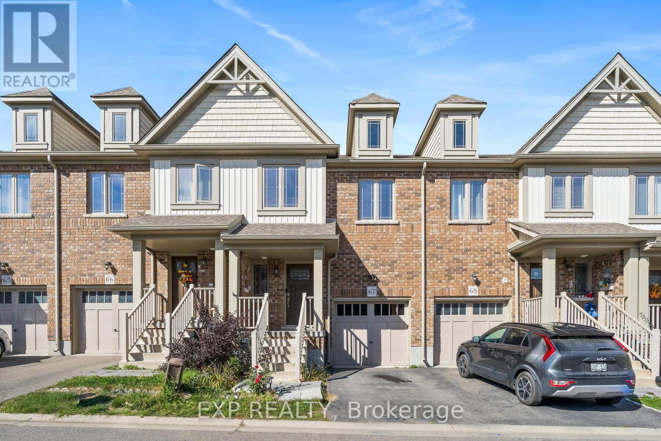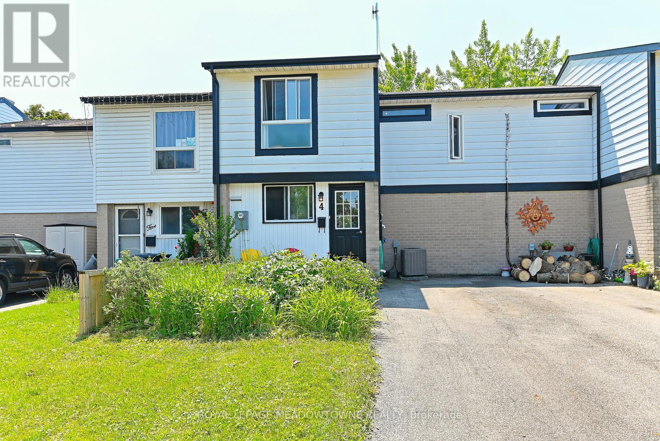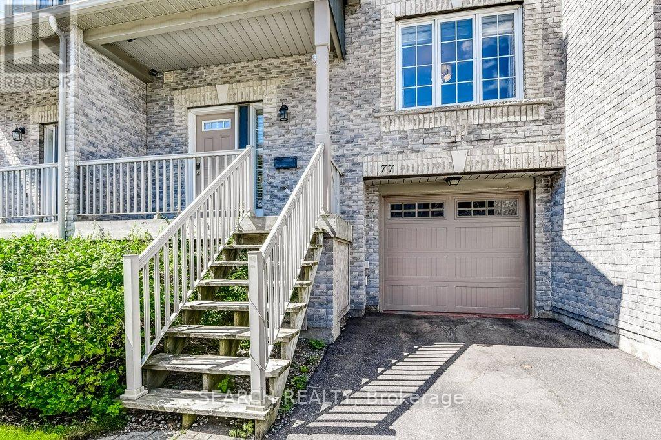7 - 109 Old Kingston Road
Ajax, Ontario
Access To The Courtyard, Ample Parking For Your Customer & 1 Parking For The Owner. Has Permission To Use Part Of Courtyard As Patio. Appr 1600 Sq Feet Is Included Basement. Basement Only For Storage Use.Extras: Suitable For Retail Or Office Use. Lease For Only $2900/Mon +Water$100/Mon+ Hst (Utilities Are Extra). Note: Tmi Is Included In The Monthly Rent. (id:60365)
214 - 755 Omega Drive
Pickering, Ontario
Welcome to Central District Towns - Modern Living in the Heart of Pickering! This stunning corner unit townhouse offers the perfect blend of modern comfort, style, and convenience. With over $30,000 in premium upgrades, this 2-storey, 2-bedroom, 3-bathroom suite boasts 1153 sq. ft. of bright, open-concept living space designed for today's lifestyle. Step inside to an airy main floor flooded with natural light, featuring a spacious open layout ideal for both relaxing and entertaining. The modern kitchen stands out with sleek quartz countertops, stainless steel appliances, and a full pantry-perfect for those who love to cook or host. The Living and Dining area flow seamlessly to a private balcony, creating an inviting space for morning coffee or evening unwinding. Upstairs, you'll find tow generously sized bedrooms, each offering excellent closet space and stylish finishes. The primary suite includes a 3-piece ensuite with a glass shower and its own private balcony-a peaceful retreat at the end of the day. Thoughtful details like custom window coverings and modern lighting add elegance and functionality throughout. Enjoy underground parking, and a prime location just steps to shops, restaurants, and Pickering Town Centre. Commuting is effortless with easy access to Hwy 401, GO Transit, and public transportation right at your doorstep. Whether you're entertaining friends in your open-concept living space, cooking in your upgraded kitchen, or relaxing on your balcony, this home truly has it all - modern design, comfort, and convenience in one perfect package. (id:60365)
440 Salem Road S
Ajax, Ontario
GORGEOUS 3-STOREY TOWNHOME LOCATED IN HIGHLY SOUGHT-AFTER SOUTH EAST AJAX, ONLY 1.5 YEARS NEW. FRESHLY PAINTED AND POT LIGHTS INSTALLED THROUGHOUT. THE GROUND FLOOR FEATURES A BRIGHT DEN WITH STAINED OAK FLOORING, OAK STAIRCASE, AND A 2-PC BATH. THE MAIN FLOOR OFFERS AN OPEN-CONCEPT LAYOUT WITH A MODERN GRANITE KITCHEN, UPGRADED WOOD CABINETRY, BREAKFAST BAR, AND HIGH CEILINGS. THE SPACIOUS LIVING AND DINING AREA BOASTS STAINED HARDWOOD FLOORING, AN ADDITIONAL 2-PC BATH, AND A WALK-OUT TO A BALCONY. LARGE WINDOWS THROUGHOUT PROVIDE ABUNDANT NATURAL LIGHT. THE THIRD FLOOR FEATURES HIGH CEILINGS, A LINEN CLOSET, AND A CONVENIENT LAUNDRY ROOM. TWO GENEROUSLY SIZED BEDROOMS INCLUDE A PRIMARY BEDROOM WITH A 4-PC ENSUITE, WALK-IN CLOSET, AND PRIVATE BALCONY. THE SECOND BEDROOM OFFERS A CLOSET, LARGE WINDOW, AND ACCESS TO A MODERN 3-PC BATH WITH GLASS SHOWER. BRIGHT, SPACIOUS, FRESHLY UPDATED, AND IMPECCABLY MAINTAINED A MUST-SEE! (id:60365)
6309 - 138 Downes Street
Toronto, Ontario
Stunning 2-Bedroom Waterfront Lease at Sugar Wharf! Spacious 1,211 sq. ft. suite with an additional 442 sq. ft. wraparound balcony offering unobstructed Lake Ontario views. Originally a 3-bedroom, now converted to a large 2-bedroomwith generous open living space. Features floor-to-ceiling windows, modern kitchen with built-in appliances, 3 full bathrooms, and premium finishes throughout. Enjoy world-class amenities: fitness centre, indoor pool, party room, lounge, and 24/7concierge. Steps to the waterfront, Union Station, PATH, grocery, and restaurants. (id:60365)
318 - 168 Simcoe Street
Toronto, Ontario
Tridel Built 'Qwest' Condo, SHORT-TERM RENTALS ALLOWED & CONDO FEE INCLUDES ALL UTILITIES - 1 PARKING SPOT ideally located at University & Richmond in the heart of downtown Toronto. Functional and spacious layout with new flooring (2024), fridge (2025), washer & dryer (2025). Enjoy first-class building amenities including a stylish lobby with 24-hr concierge, rooftop terrace with BBQ, party room, exercise center, sauna/jacuzzi, TV lounge, billiards room, and more. Short-term rentals (Airbnb) permitted an excellent option for investors. Perfectly situated steps to Queen Subway, the Financial & Entertainment Districts, theatres, shopping, dining, universities, and easy highway access. + one locker included. (id:60365)
2nd Flr - 4a Mimico Avenue
Toronto, Ontario
Bright and spacious unit located on the second level with convenient stair access. Features hardwood floors, 2 car parking, and a large rear balcony perfect for relaxing or entertaining. Steps to 24-hour TTC service with one-bus access to the subway, and close to Mimico GO Station. Enjoy nearby lakefront parks, shops, and great local restaurants-all within walking distance. (id:60365)
5607 Palmerston Crescent
Mississauga, Ontario
Welcome to this beautifully maintained semi-detached home situated on a quiet, family-friendly street in the highly sought-after Central Erin Mills community of Mississauga. This spacious residence offers 3 bedrooms, 3 bathrooms, and a professionally finished basement, ideal for growing families or those looking for additional living space. Step inside to a bright, open-concept main floor featuring generous windows that flood the space with natural light. The functional layout is perfect for both everyday living and entertaining, with a seamless flow between the living, dining, and kitchen areas. The spacious primary bedroom includes ample closet space and is designed to be a relaxing retreat. Enjoy the convenience of an extended driveway with parking for up to 3 vehicles (no sidewalk), and a fully fenced backyard offering privacy and space for outdoor enjoyment. Key Features: Bright and open main floor layout; 3 spacious bedrooms and 3 bathrooms; Finished basement ideal for a rec room, office, or guest suite; Extra-long driveway with parking for 3 cars; Quiet, upscale street in a family-oriented neighborhood. Unbeatable Location: This home is located within the boundaries of top-ranked schools, including Vista Heights Public School, St. Aloysius Gonzaga, and John Fraser Secondary School. Walking distance to Streetsville GO Station, and just minutes from Erin Mills Town Centre, Credit Valley Hospital, and numerous parks, trails, and recreational facilities. Easy access to major highways (401, 403, 407) and public transit makes commuting a breeze. You'll also find a wide range of amenities nearby, including places of worship, banks, restaurants, daycares, and more. Don't miss your chance to own a home in one of Mississauga' s most desirable neighborhoods. Perfect for families, professionals, or investors alike. (id:60365)
403 - 2645 Kipling Avenue
Toronto, Ontario
**ROOM #2 RENTAL ONLY-NOT THE ENTIRE PROPERTY -SHARED ACCOMMODATION**. Welcome to this beautifully upgraded 2 bedroom condo apartment, offering a comfortable and stylish shared living experience. The suite features a modern kitchen and updated bathroom. Conveniently located close to shopping, transit, parks, and schools. This room offers modern living in a great community. Rent includes: Water, Heating, Hydro, High Speed Internet. Newcomers & Bachelors are welcomed. If couple, rent increases to $1100.00 per month. (id:60365)
413 Enfield Road
Burlington, Ontario
Fully Renovated with In-Law Suite & Double Garage Access!Beautifully updated 3+1-bed Aldershot home offering 1,500+ sq ft, a modern kitchen with quartz counters, rare ensuite, cozy fireplace, and separate basement suite with garage entry. 3 full bathrooms and a powder room. Deep 150-ft lot, newer mechanicals, and a short walk to shops & GO Station. Perfect for downsizers, first-time buyers, or investors. (id:60365)
67 - 124 Parkinson Crescent
Orangeville, Ontario
Dont Miss This Great Opportunity to Step Into Home Ownership!This spacious townhome features 3 large bedrooms and 3 bathrooms, offering plenty of room for families or those who value extra space. The open-concept kitchen is equipped with stainless steel appliances, ample cupboard space, and a center island, perfect for everyday living and entertaining. The home also includes a private driveway and single-car garage for added convenience.Located in a growing and desirable community, this property is ideal for first-time buyers, investors, or downsizers looking for a comfortable and modern home.Dont miss your chance to make this beautiful townhome your own! (id:60365)
4 Greenfield Square
Brampton, Ontario
**NO CONDO FEES! FREEHOLD TOWNHOME! **Check out MULTI-MEDIA!** Updated with Forced Air Gas Heating & Central Air! Family friendly, quiet CUL-DE-SAC location. This 3 bedroom home BACKING ONTO PARK offers everything you need. Immaculately maintained and loved by the current owners for over 40 years awaiting a new family to love and care for it and make their own memories! Spacious living room overlooking private yard and adjacent to that is the generously sized dining room for entertaining or family dinners! Sliding doors lead out to the relaxing yard with tiki hut/shed for all your gardening needs. This fully fenced space backs onto (& has convenient gate access) to Sean Monahan Park. More beautiful perennial gardens in the front yard offer a ton of privacy while you enjoy your morning coffee. The kitchen space has been extended to give you plenty of counter & cupboard space. The staircase, with newer broadloom leads to the spacious landing of the upper level where you'll find 3 very good sized bedrooms, all with ample closet space. The primary bedroom features bamboo hardwood flooring while the 2nd/3rd bedroom feature bamboo laminate finishing off this level is the updated main bath. There's still more room to grow. The basement level is partially finished & awaits your creative juices - you'll be able to envision a great recreation room space, the 2 piece bath is already in place + laundry/workshop area/utility area. Now's your chance to own in this sought after area close to schools, transit, parks (including Chinguacousy Park) and more!! A great entry level offering! Come check it out and make this home yours today! (id:60365)
77 - 5535 Glen Erin Drive
Mississauga, Ontario
Ready to move in 3 bedroom, 3 bath townhouse in Central Erin Mills. New flooring on upper and lower levels, re-finished hardwood flooring in fmily room and dining room, and upgraded staircase. Family room with floor to ceiling windows, 12ft ceiling, hardood floors and sliding doors to yard. Updated kitchen with stainless steel appliances, quartz counters and backsplash, breakfast bar, and walkout to deck. Large dining room with hardwood floors and open to kitchen. 2 bedrooms each with updated ensuite baths on second level and walk-in closet in master bedroom. Lower-level bedroom with large above grade window, and wall to wall built-in closets. Other upgrades include new exterior front and rear yard decks and stairs, furnace 2021, new whole home furnace humidifier 2023, AC 2024. Inside entry to garage. View from townhouse of condo salt water outdoor pool and playground. Walking distance to public parks, walk paths, schools and shopping. 4 minute drive to Streetsville Go Train. Close to John Fraser School, Erin Mills Town Centre, highways 403, 401 & 407. Well-managed complex. (id:60365)

