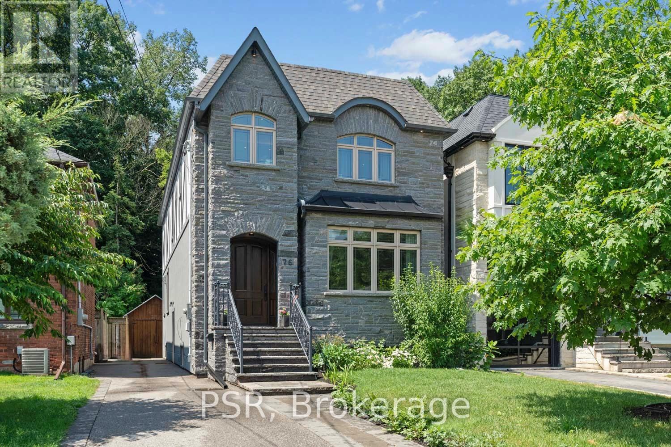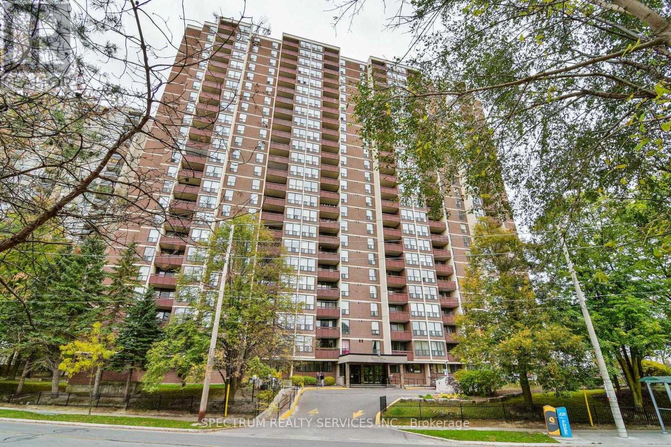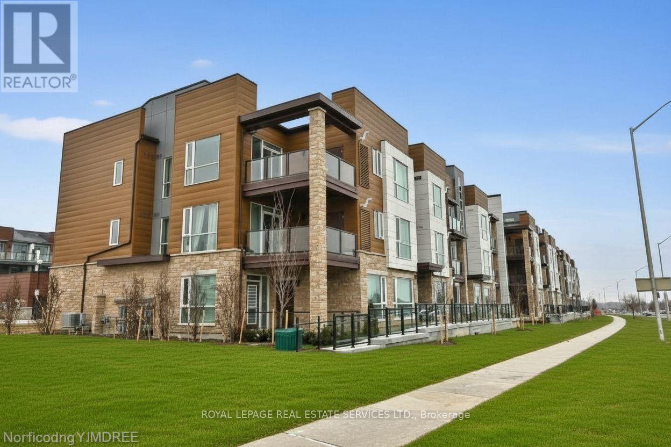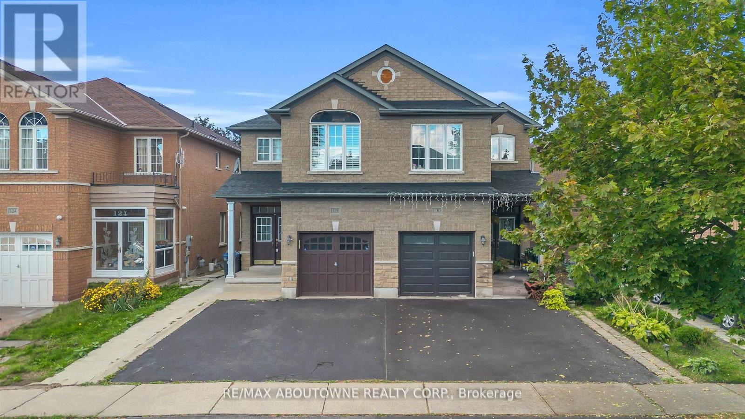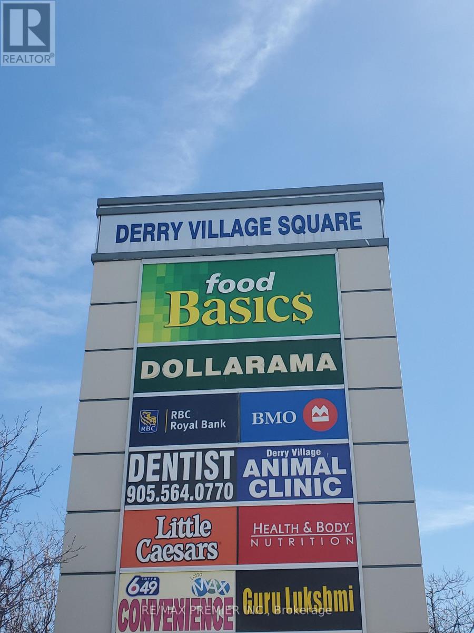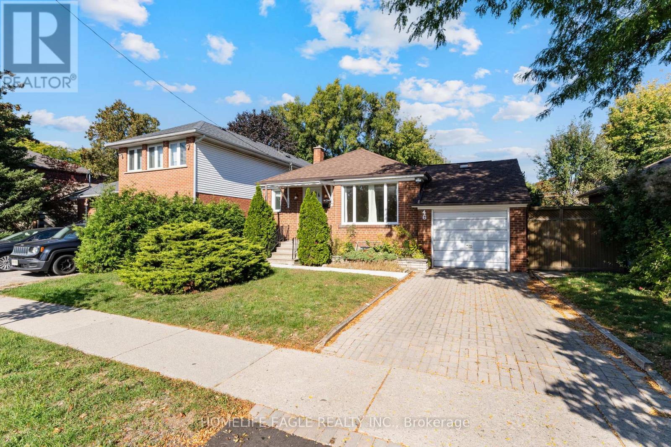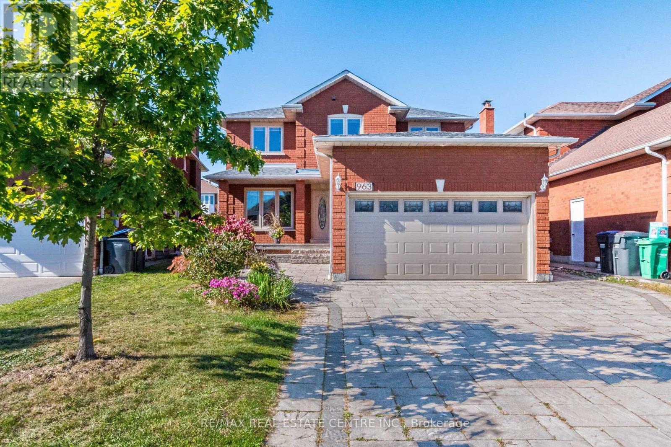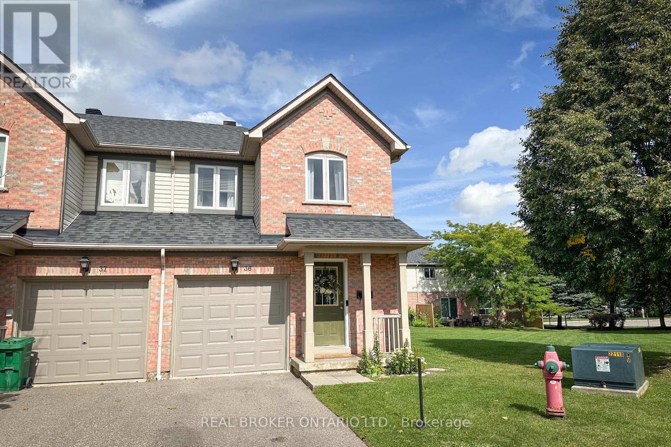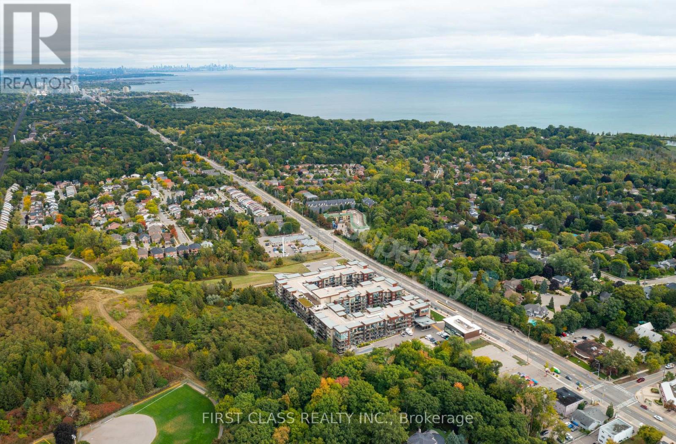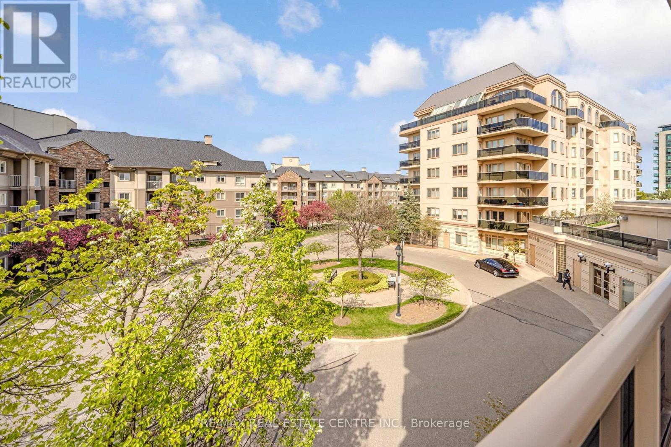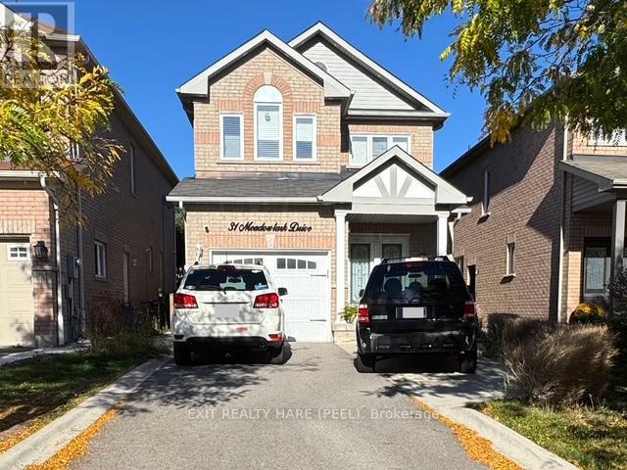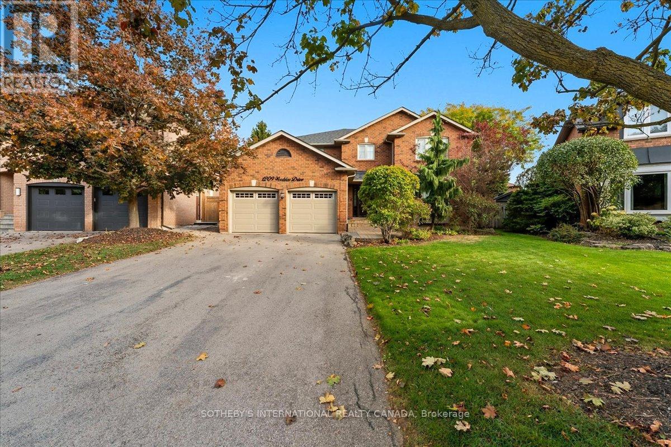76 South Kingsway
Toronto, Ontario
This stately Swansea residence, gracing an impressive 190ft-deep lot, offering nearly 4000 square ft of luxurious living space, is a masterpiece of modern sophistication and precision craftsmanship. One of Toronto's most sought-after communities, the vibrant gardens lead to an exquisite granite facade, accentuated by a warm and commanding red-oak door beneath an archway. Step inside, and experience the tranquility of triple-glazed windows, the skylight illuminating the stairwell, the sleek glass railings, the solid oak and porcelain floors, the meticulous millwork, and the recessed ceilings. The main floor's soaring 10ft-ceilings and intimate fireplace enhance the spacious, well-defined living and dining rooms. The resplendent kitchen is a culinary haven, featuring quartz countertops, a grand centre island, an origami-inspired backsplash, a 6-burner gas range, and a fireplace warming the kitchen-side dinette and inglenook. Custom 8ft pocket doors transform the kitchen into a private drawing room, adding an elegance to evening gatherings. Upstairs, every bedroom boasts 9ft ceilings, and every bathroom is appointed with contemporary flair. The palatial primary suite is a serene retreat, complete with a customized walk-in closet with a skylight, micro-forest views, and a lavish 5-piece ensuite designed to pamper and impress. Downstairs offers 8ft ceilings, in-floor heating, a separate entrance, a stylish 4-piece bath, two expansive rec rooms-with one designed for effortless division for more rooms. A roughed-in kitchen ready to accommodate caterers, a nanny, or visiting friends and family. The rear grounds are a true oasis, with towering canopies, open skies, playful chipmunks, and blue jay songs. Enjoy the gas-line barbecue on the deck, terrace lounging, and fireside dining. This urban sanctuary is surrounded by iconic parks, serene waterside trails, Bloor West Village, the Cheese Boutique and the prestigious Swansea Public School and Ursula Franklin Academy. (id:60365)
1210 - 85 Emmett Avenue
Toronto, Ontario
Bright & Spacious Layout, Move-In Ready! Stunning North Views of The City. Well maintained, elegant mosaic stone fireplace accent wall. A very functional kitchen and flows to the open concept living space. This property features; Granite Countertop Kitchen with Backsplash, Eat-In Kitchen, 2 Pc Ensuite, Large Window For Lots of Natural Light. Den can be converted to a 3rd Bedroom, W/ Window. Enjoy the balcony with a grand view for your morning coffee. Surrounded with parks, trails, public transit, picnic area, plenty of visitor parking, bike storage, schools, shopping. Outdoor Pool For Outdoor Sun Tanning. All your amenities at your door step! Ideal for first time Buyers or Investors. (id:60365)
309 - 2393 Bronte Road
Oakville, Ontario
Stunning urban townhome-style condo in the highly sought-after Westmount neighbourhood, offering the perfect balance of style, comfort, and convenience. This bright and spacious home features a large open-concept living area filled with natural light and a walkout to a generous 200 sq. ft. balcony, perfect for relaxing or entertaining. The oversized bedroom includes a walk-in closet, providing excellent storage and a peaceful retreat.Enjoy a variety of quality upgrades, including 9-foot ceilings, rich wood floors throughout, granite countertops, and stainless steel appliances. In-suite amenities include a washer and dryer for added convenience, along with a dedicated storage locker. The unit also comes with two private parking spaces, offering comfort and practicality rarely found in condo living. Ideally situated in a vibrant community close to public transit, parks, shopping, restaurants, and essential health services, this property offers everything needed for a modern urban lifestyle. Tenant is responsible for utilities and hot water tank rental. No smoking and no pets permitted. This beautifully maintained and upgraded home presents a rare opportunity to live in a prime Oakville location, perfect for those who value quality, comfort, and convenience. (id:60365)
Upper - 128 Breton Avenue
Mississauga, Ontario
Spacious 4 Bedroom Semi - Approx 2000 Sq Ft *Great Location - Hurontario/Eglinton *9 Ft Ceilings On Main *Close To 2000 Sq Ft *Hardwood Floor Throughout the house*Pot Lights Throughout *Quartz Counters In Kitchen & Washrooms *Stainless Steel Appliances *Oak Staircase *Gas Fireplace *Primary Bedroom With En Suite Bath Featuring Jacuzzi Tub & Separate Shower * *California Shutters On Main & Upper Levels *Roof Replaced 2021 *Close To Schools, Public Transit, Highways 403 & 401, Heartland Town Centre, Parks & So Much More! Includes: Fridge, Stove, Built-In Dishwasher, Built-In Microwave, Washer, Dryer, Existing Light Fixtures, Existing Window Coverings & Parking For 2 Cars. Tenant to pay 70% of all utilities which includes water heater rental. Basement is a separate unit and is not included. One driveway spot reserved for basement tenants as well. Tenant to pay 70% of all utilities which includes water heater rental. Basement is a separate unit and is not included. One driveway spot reserved for basement tenants as well (id:60365)
36 - 7070 Saint Barbara Boulevard
Mississauga, Ontario
Prime Retail Space*(Former Real Estate Office)*Functional Layout*Prominent Store Front Signage*Abundance Of Natural Light*Busy Plaza With High Profile Visibility*Anchored With Food Basic, RBC, BMO, Dollarama, Popeye's, Hero Burger, Little Caesar, Wild Wings, Sunset Grill, Indian Restaurant, Barburrito, Shawarma, Caribbean Restaurant, Baskin Robbins, Nail Salon, Optical, Dental, Walk-In Clinic, X-Ray/Ultrasound, Physio, Pharmacy, Jewellery Store, Cleaners, Ladies Clothing, Convenience, Vet Clinic, LCBO And More*Strategically Located Between 2 Signalized Intersections In A Well Established Neighbourhood*High Pedestrian And Vehicular Traffic*Multiple Ingress And Egress From Surrounding Streets. (id:60365)
46 Athol Avenue
Toronto, Ontario
Perfect Detached Bungalows in the Prestigious Stonegate-Queensway Community * Family Neighbourhood * Single Large Car Garage w/ Overhead Storage* Bright & Spacious Layout * 2 Bedrooms * 2 Bathrooms * Hardwood Flooring Throughout * Freshly Painted * Ensuite Laundry * Stunning Fenced Backyard w/ Shed *Steps from TTC transit, top-rated schools, scenic Humber River trails, and beautiful Queensway Park, with easy access to local shops, cafes, restaurants, Sherway Gardens, the waterfront, and Major Highways including the Gardiner Expressway, Highway 427, and Highway 401, and Nearby GO Stations - all just minutes from downtown Toronto, offering the perfect blend of convenience, lifestyle, and family living. (id:60365)
963 Summerbreeze Court
Mississauga, Ontario
>> Freshly Painted in Neutual Color. Evenly Modern Layout Floor plan with Good Size Lot. No Side Walk. <<< Large Walk-In Closet at Main Entry. Unique Designed Spacious Floor Plan with Grand Foyer. Lots of Large Windows. <<< Large Eat-In Kitchen with Breakfast area and Ample Kitchen Cabinetry. <<< Primary Bedroom features Ensuite Bath, W/I Closet & Large Sitting Area for your to Enjoy, 2nd, 3rd, 4th bedrooms All features Large Closet & Large Windows, Main Floor Laundry With Inside Access from Garage<<< Basement Apartment/Separate Entrance, <<< Large Eat-In Kitchen with Ceramic Flooring, Newly installed Laminate Flooring- 2 Bedrooms & Recreational Room. It also features a 3 Pc Bath. **Large Cold Room for Convenient Storage . <<< Great Neighborhood, Close To All Amenities, Steps To Park, Schools, Groceries, Public Transport ** Beautiful Home in High Demand Family Neighborhood. Don't Miss Out! Must See! (id:60365)
36 - 5255 Guildwood Way
Mississauga, Ontario
Welcome to this spacious and beautifully maintained corner unit, backing a garden and a children's play area. This home offers three + two bedrooms and three full bathrooms with a powder room on the main floor. Step inside to find gleaming laminate flooring throughout the main and upper levels. The newly fully finished basement with 2 bedrooms, also featuring a stunning 3-piece bathroom and durable vinyl flooring as well, creates the perfect space for additional guests or little ones. Enjoy the added value of a low condominium fee compared to similar units, without compromising on comfort or maintenance. Beautifully renovated corner-unit condo townhouse! Freshly painted throughout, featuring a modern and updated kitchen with stainless steel appliances, and with ample cabinetry. Nestled in the heart of a quiet, family-friendly community, this home is just a short walk to schools, parks, and shopping, offering the perfect blend of privacy and accessibility. Don't miss this rare opportunity to own a move-in-ready home in a highly desirable location in the heart of Mississauga. Easy access to Hwy 403, 401, Heartland shopping centre, Square On mall nearby. Credit Valley Hospital and worship places are also nearby. (id:60365)
353 - 1575 Lakeshore Road W
Mississauga, Ontario
Now Available For Rent! The Highly Desired 1+1 Bedroom "Larkin" Floor Plan At The Award-Winning Craftsman In South Mississauga. Enjoy A Fully-Enclosed Den Space That Can Be Used As An Office, Spare Guest Room And More! Modern Finishes And Upgrades With S/S And B/I Appliances. Quiet & Bright Courtyard South-Facing View Boasting 728 Sq Ft Interior + 92 Sq Ft Balcony. Close Proximity To QEW, Clarkson Go Station, Port Credit, Rattray Marsh, Parks, Lake Ontario & List Goes On! (id:60365)
301 - 3 Dayspring Circle
Brampton, Ontario
Welcome To This Beautifully Maintained Fully Furnished 2+1 Bedroom, 2-Bath Corner Suite In The Sought-After Gated Dayspring Community Of Castlemore, Steps From Clairville Conservation Area. Offering Nearly 1,300 Sq. Ft. Of Bright, Upgraded Living Space With A Modern Kitchen, Quartz Counters, Built-In Closets, And An Open-Concept Layout Ideal For Entertaining. The Primary Bedroom Features A Walk-In Closet, 4-Pc Ensuite, And Walkout To A Large Wrap-Around Terrace. Includes 2 Lockers & 1 Underground Parking. Additional Highlights Include Two Storage Lockers And One Underground Parking Space. Perfectly Located Close To Shopping, Transit, And All Amenities, Yet Tucked Away In A Peaceful Natural Setting-This Suite Offers The Ideal Blend Of Comfort, Convenience, And Resort-Style Living! Tenants Will Pay For Hydro Only! FULLY FURNISHED! Move-In Ready!!! (id:60365)
Basement - 31 Meadowlark Drive
Halton Hills, Ontario
Legal basement apartment with separate entrance and one car parking. One bedroom with in-suite laundry. Three large windows. Conveniently located in a quiet neighborhood in Georgetown south. Tenant pays 30% of utilities. Tenant vehicle must fit in the space. Provided to allow upstairs. Tenant unrestricted, ingress and egress. Perfect for a single person or couple. Occupancy available November 1. (id:60365)
Bsmt - 1209 Woodview Drive
Oakville, Ontario
This stunning rental opportunity presents a brand-new, high-end 2-bedroom, 1-washroom basement apartment available at 1209 Woodview Drive in the prestigious Glen Abbey neighborhood. This spacious unit, over 850 sq. ft., is designed for comfort, featuring large windows that allow for ample natural light, mitigating the feel of a typical basement. The apartment boasts sleek lighting, a full kitchen, and generous storage, all accented by high-end finishes. Privacy is guaranteed with a separate entrance and a private side yard, plus you get one driveway parking spot. Located in the desirable school district for Abbey Park High School and Pilgrim Wood Public School, the property offers easy access to major highways, shopping, and grocery stores. (id:60365)

