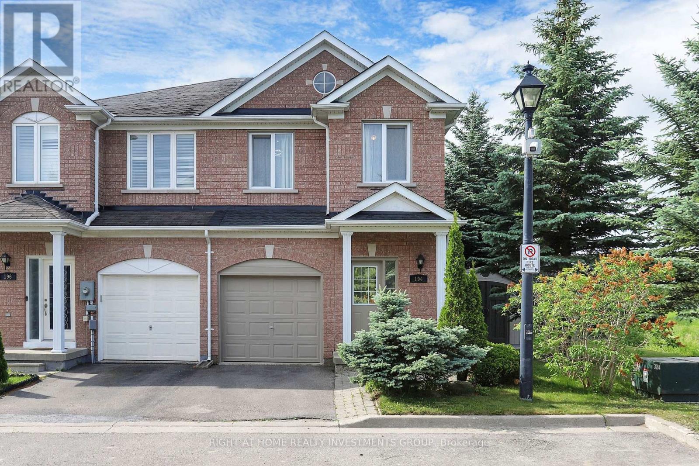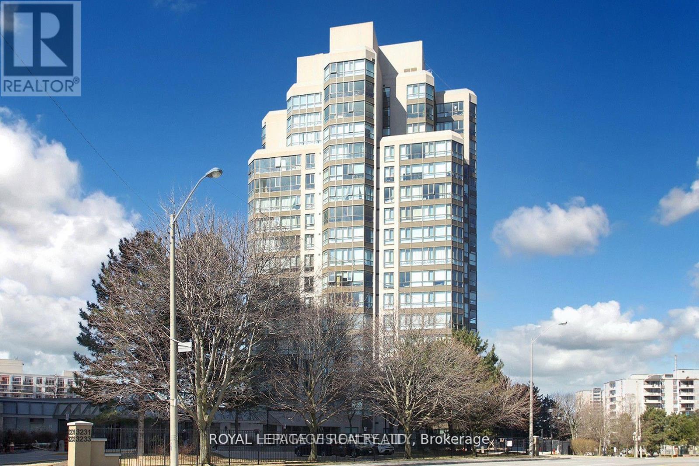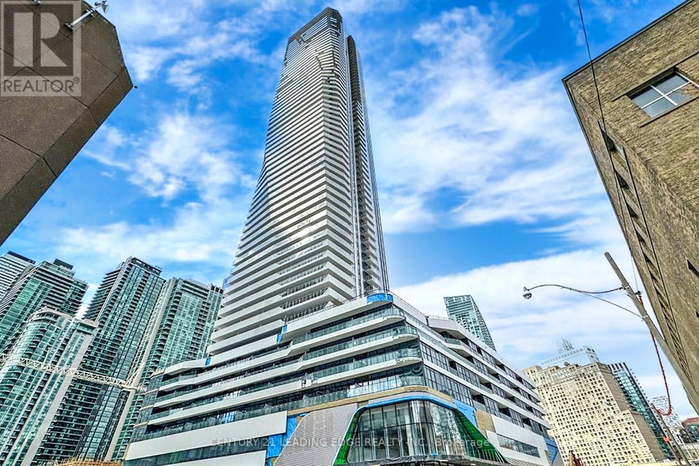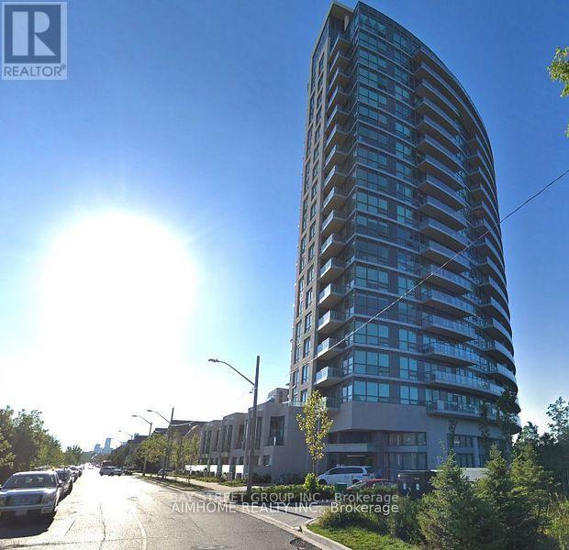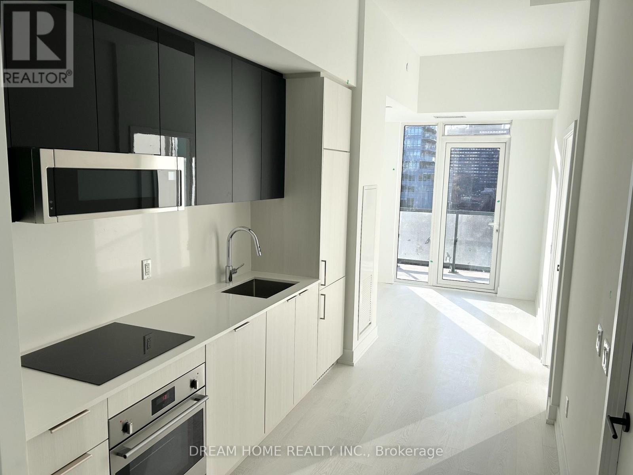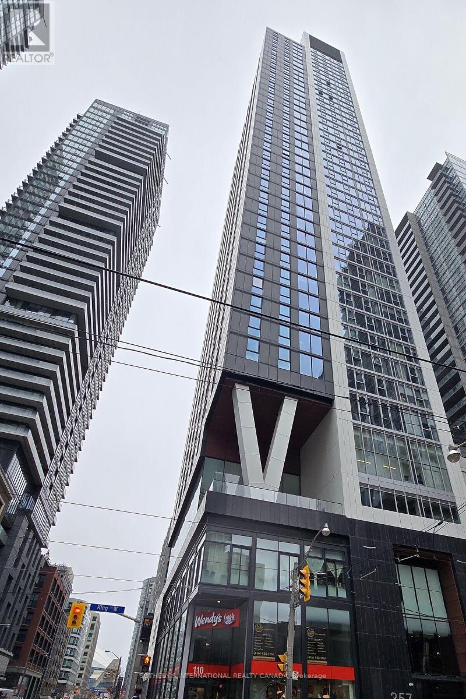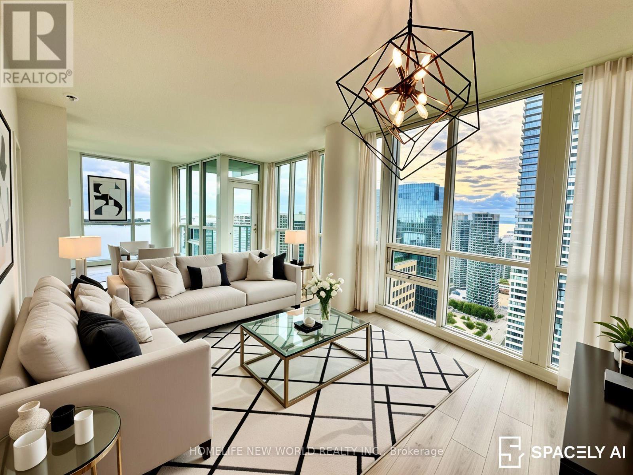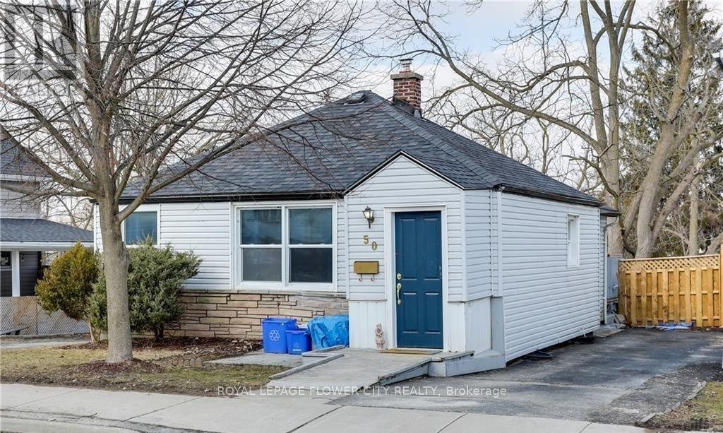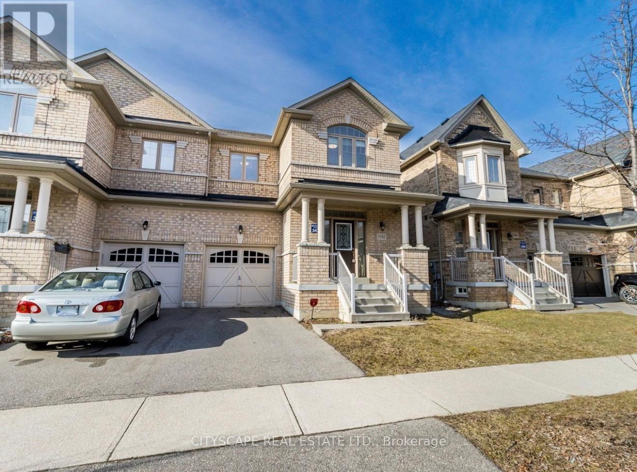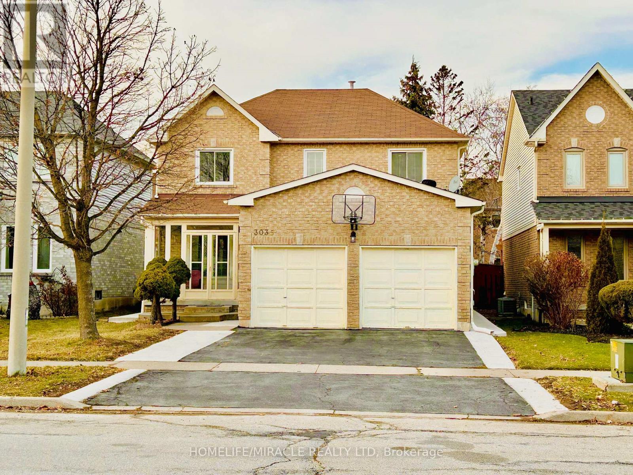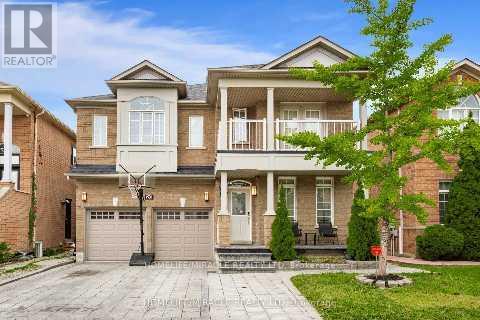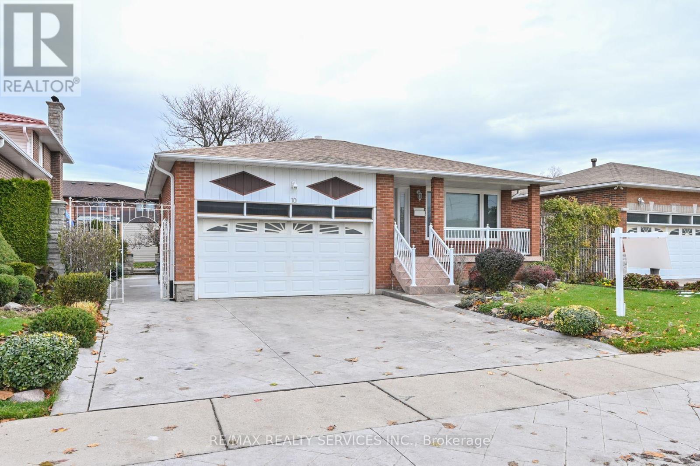194 Tom Taylor Crescent
Newmarket, Ontario
Move-in into this beautifully upgraded home in the heart of Newmarket! This sun-filled gem has the largest corner lot in the complex and features 9' smooth ceilings, pot lights, oak staircase, and hardwood floors with elegant crown moulding throughout. The chefs kitchen features extended 42" cabinets with crown moulding, granite countertops, and stainless steel appliances. Enjoy a spacious 48' wide southwest-facing backyard with mature trees! The oversized primary bedroom boasts a walk-in closet, soaker tub, and separate shower. Main Floor unit is for rent only, the basement w/separate entrance is rented separately. Finished garage with direct house entry adds even more convenience.Located minutes from top-rated schools, Ray Twinney Arena, public transit, shopping, healthcare, and restaurants. Tenant to pay 70% of all utilities. (id:60365)
106 - 3231 Eglinton Avenue N
Toronto, Ontario
Very spacious 2 bedroom+ unit. Excellent location, adjacent to plaza with metro and other stores + restaurants. TTC at door. Includes excellent amenities including pool, billiards room, gym, party room, security at door. What more could you ask for? (id:60365)
904 - 28 Freeland Street
Toronto, Ontario
Welcome to the Prestige Condo One Yonge by Pinnacle at lake front. This unique corner unit features a 696 sqft interior with 217 sqft wrapped balcony, very bright and spacious, modern kitchen, 9ft ceilings, and the den with windows and closet that could serve as a second bedroom or workspace. Enjoy 24-hour concierge and five-star amenities. Conveniently located near the waterfront, Gardiner Express, Union Station, and the Financial and Entertainment Districts. There is a huge community center in this building, lots of amenities including huge swimming pool, Yoga Studio, Basket ball/Volleyball Court and other sports field. (id:60365)
518 - 160 Vanderhoof Avenue
Toronto, Ontario
Well Maintained Bright Spacious 1Bedroom With A Beautiful South View In Highly Sought After Leaside! Incredible Location,Steps To T.T.C, Hwy 404/401, LRT, Smart Centre, Retail Big Names, Banks, Restaurants, High Ranking School And Much More. Upgraded To Laminate Flooring, , Granite Countertop, Backsplash. World Class Amenities Include Gym, Fitness, Yoga Room, Indoor Pool & Sauna, Guest Suites, Lounge, Billiards, Rooftop Deck/Garden And More (id:60365)
704 - 308 Jarvis Street
Toronto, Ontario
Discover urban living at its finest in this bright and modern 1 bedroom, 1 bathroom unit in the heart of Toronto's vibrant Garden District. Step out onto your private balcony and enjoy city views while sipping your morning coffee. Perfectly positioned at Jarvis & Carlton, you're only a 2 minute walk to Toronto Metropolitan University (TMU), 10 minutes on foot to CF Toronto Eaton Centre, and just steps from College subway station. Hop on the 506 Carlton streetcar for a quick 15 minute ride to University of Toronto, ideal for students, faculty, or downtown professionals. The thoughtfully designed interior features an open-concept layout, contemporary finishes, sleek kitchen with integrated appliances, spacious bedroom with large windows. Residents of this boutique building enjoy an impressive collection of amenities: 24-hour concierge, state-of-the-art gym, yoga studio, pet spa, media lounge, music room, rooftop BBQ terrace, party room, meeting room, and more. No parking or locker included. Perfect for students, working professional, newcomer, couple looking for an unbeatable downtown location with everything at your doorstep. Don't miss this opportunity to lease in one of Toronto's most convenient and exciting neighbourhoods! (id:60365)
2503 - 357 King Street W
Toronto, Ontario
Experience Elevated City Living in the Heart of Downtown. Welcome to this luxury condo at the iconic 357 King West, crafted by the renowned builder Great Gulf. Thoughtfully curated with designer furnishings throughout, this fully furnished two-bedroom, two-bathroom suite offers 818sqft of sophisticated living space. Enjoy floor-to-ceiling windows, 9-foot ceilings, and wide plank flooring, all accented by high-end finishes, including Caesarstone countertops, quartz surfaces, and stylishly sleek bathrooms. The modern kitchen is outfitted with full-sized appliances, ample cabinet space, and a striking stone backsplash, perfect for entertaining or effortless everyday living. With custom roller blinds, generous storage, and a layout with no wasted space, comfort meets convenience at every turn. Residents enjoy access to premier amenities, including a 24-hour concierge, state-of-the-art fitness & yoga studios, communal workspaces, a rooftop terrace with a garden and social lounge, and even a ping pong & foosball room. Located just steps from the Financial District, subway, Rogers Centre, Scotiabank Arena, TTC, P.A.T.H., fine dining, shopping, nightlife, and more, this is city living at its finest. (id:60365)
3812 - 33 Bay Street
Toronto, Ontario
This stunning, large high-rise luxury condo offers an elevated living experience with brand-new upgrades throughout, including a modern kitchen, new flooring, and a beautifully renovated washroom. Enjoy breathtaking, unobstructed views of the lake to the southwest, along with a captivating panorama of the city skyline and the iconic CN Tower. Perfectly positioned to capture both the serene beauty of the water and the vibrant cityscape, this residence provides a front-row seat to stunning sunsets and tranquil moments alike.With expansive windows and an open-concept layout, this home is designed for those who appreciate contemporary finishes and refined living. Whether you're entertaining guests or enjoying a peaceful evening, the views and ambiance will always impress. A rare opportunity to own a move-in-ready suite with some of the most sought-after vistas in the city. (id:60365)
50 Emery Street W
London South, Ontario
In Desirable West Manor Park sits this Stunning 2+2 Bedroom Renovated Bungalow w/ separate entrance to lower 2 bedroom, deep premium Walk-Out Lot. fully renovation done in 2022 New roof, new baths & kitchens, new floors, new plumbing lines & drains, new main water meter & line, new fence, driveway refreshed, deck, new windows & AC, furnace & hot water tank is owned! Rewired new 200AMP Panel w/ capacity for addition or future rear garage/tiny house expansion. Wheelchair accessible ramp. Manor park is a beautiful hidden gem with walking trails, friendly neighbours and everything in walking distance! (id:60365)
5582 Meadowcrest Avenue
Mississauga, Ontario
Stunning, brand-new 2BR + 2BATH basement apartment, never lived in, featuring a private side entrance in the highly desirable Churchill Meadows community. This beautifully finished unit offers two spacious bedrooms, including a primary bedroom with its own luxurious 3-piece ensuite. Enjoy two modern 3-piece bathrooms, sleek finishes throughout, and no carpet anywhere. The nearly 1,000 sq. ft. layout boasts a bright, open-concept living area and a brand-new kitchen complete with quartz countertops, stylish backsplash, and stainless-steel appliances (fridge, stove, dishwasher). The unit also includes a private laundry room for added convenience. Large windows provide plenty of natural light, creating a warm and inviting atmosphere. Perfectly situated just steps from parks, top-rated schools, public transit, shopping, and retail amenities. A must-see, absolutely gorgeous home! (id:60365)
Upper - 3035 Dalehurst Drive
Mississauga, Ontario
Great curb appeal and well maintained detached home on 40 feet lot. Traditional center hall with curved staircase, formal Living/Dinning room, Spacious family room with fireplace, Kitchen with lots of cabinet space and walk out to backyard. Stainless steel appliances, washer and dryer, upgraded light fixtures and ceiling fan, all faux wood window blinds, garage door openers with remote, central vacumm, garden shade. 4 spacious bed rooms on the 2nd floor, spacious Den for office work or study purpose. Garage access from inside, Laundry on the 2nd floor, Laminate flooring throughout the house, fully enclosed porch. Closer to Hwy 401, Shopping mall, Schools and many more. (id:60365)
20 Atira Avenue
Brampton, Ontario
This beautiful, fully upgraded detached home at 20 Atira Ave offers four spacious bedrooms, five upgraded bathrooms, and a two-bedroom basement apartment with a separate entrance. The property boasts modern finishes, ample living space, and various amenities, making it an ideal choice for growing families or those seeking rental income potential. The house is freshly painted throughout. The Main floor features soaring 9ft ceiling, a gourmet kitchen with a Quartz countertop, stainless steel appliances, ample cupboards, a breakfast bar, and a stylish backsplash. It overlooks a spacious family room with a fireplace and has a separate living/dining room. Potlights and Wood flooring throughout, complemented by oak stairs and iron pickets, add a modern touch. The upper level features four generously sized rooms, each with a full washroom. The Primary bedroom has a five-piece en-suite. Two rooms share a jack-and-jill washroom, and the fourth bed has a walkout to the balcony. Both rooms are carpeted, but they have wood flooring beneath the carpet that can be easily removed. There is an additional full bath on the second floor. The laundry room is conveniently located on the second floor. The basement apartment has its own separate entrance, two large bedrooms, a new, modern four-piece bathroom, a washer and dryer, and extensive kitchen cupboard space, making it ideal for an in-law suite or rental. The front and back yards have modern interlock stone. New roof, newer garage door and new owned hot water tank. A true Gem. Situated in a Quiet neighbourhood close to all amenities, including schools, shopping, and transit, making it suitable for families and working professionals alike. (id:60365)
10 Pleasantview Avenue
Brampton, Ontario
Welcome to this well-maintained detached home located close to all amenities! Featuring a 2-car garage and a large driveway that fits up to 4 cars, this property offers plenty of parking space for family and guests. Step inside to a spacious foyer that leads to a large eat-in kitchen and a bright living/dining room combination, perfect for entertaining. The main level offers 3 generous-sized bedrooms with ample natural light, access to garage from home. Enjoy the convenience of a separate entrance to a finished basement, featuring a full kitchen w/open-concept to rec room AND a large versatile area that can easily be converted into 2 additional bedrooms-ideal for extended family.The backyard is beautifully maintained with newly installed stone wall, concrete patio perfect for outdoor gatherings. Large shed from extra storage. Roof approximately 4 years old, Garage door opener with remote, Hot water tank (rental)This home truly offers comfort, space, and flexibility in a sought-after location! (id:60365)

