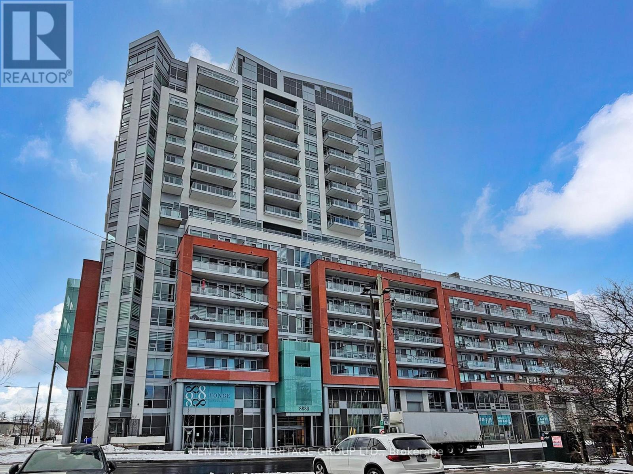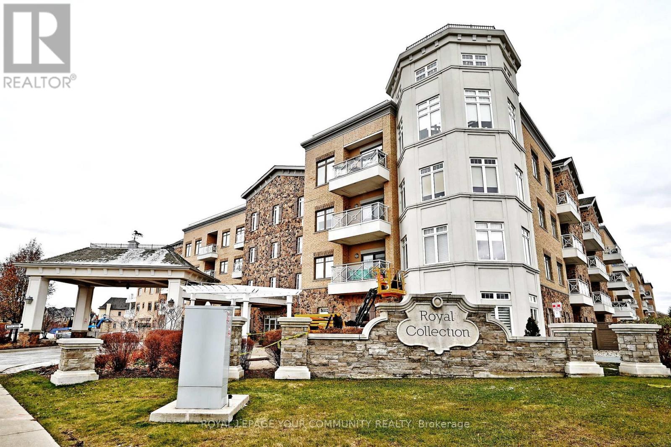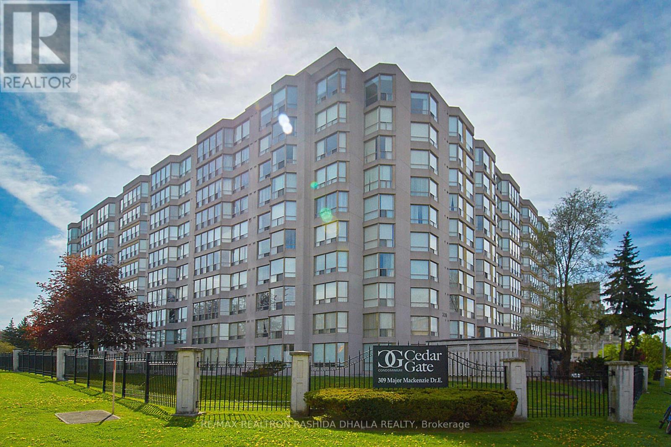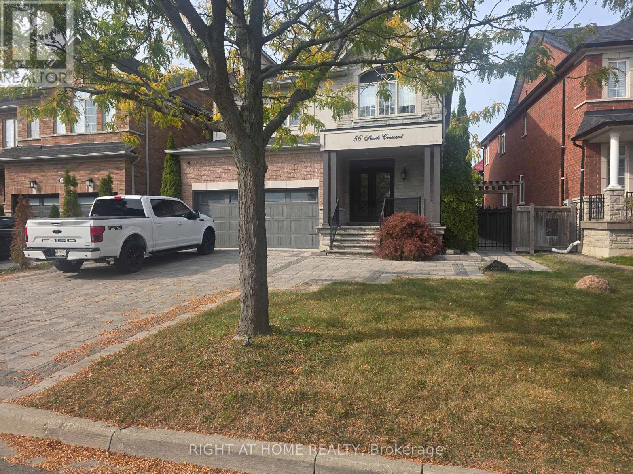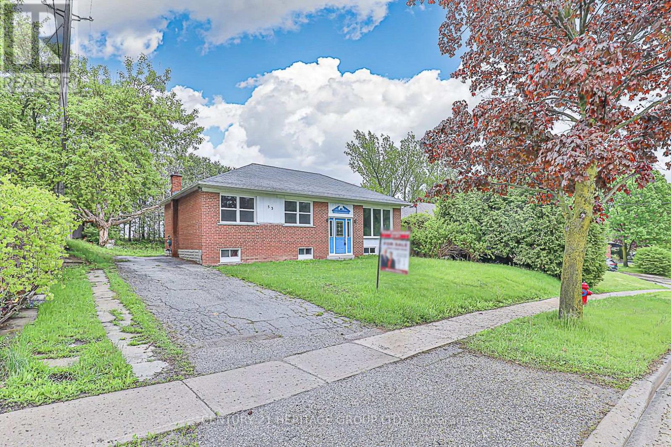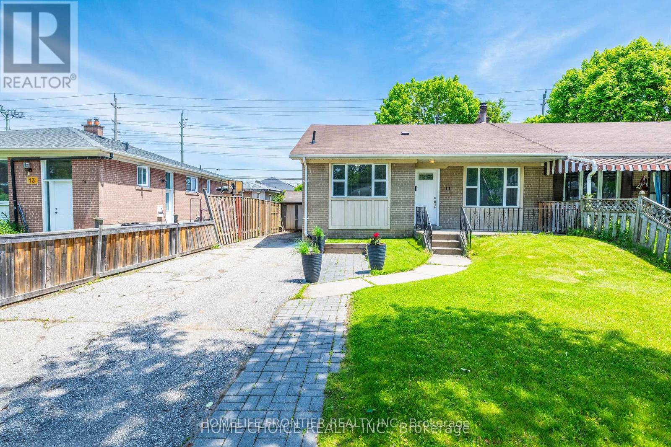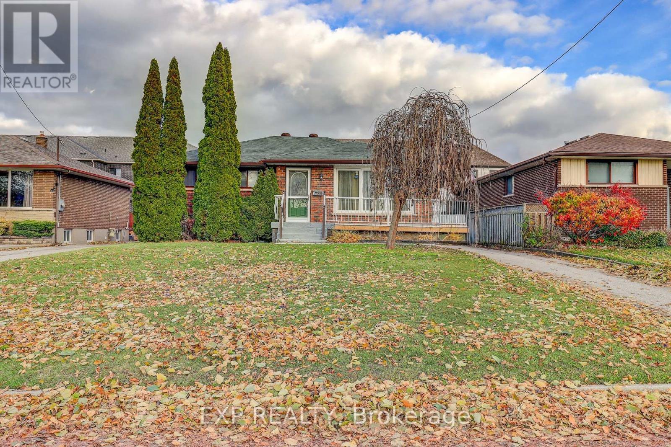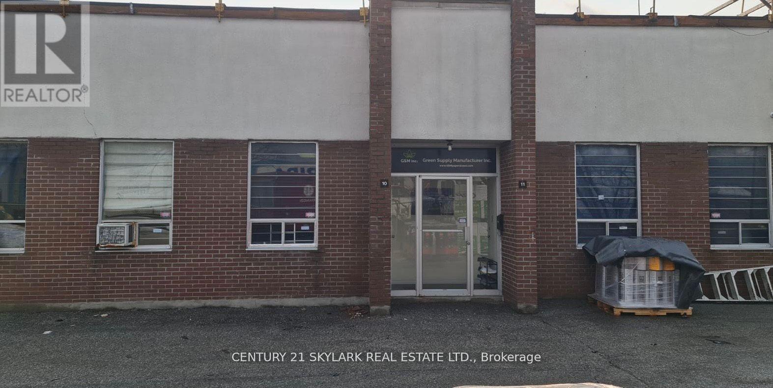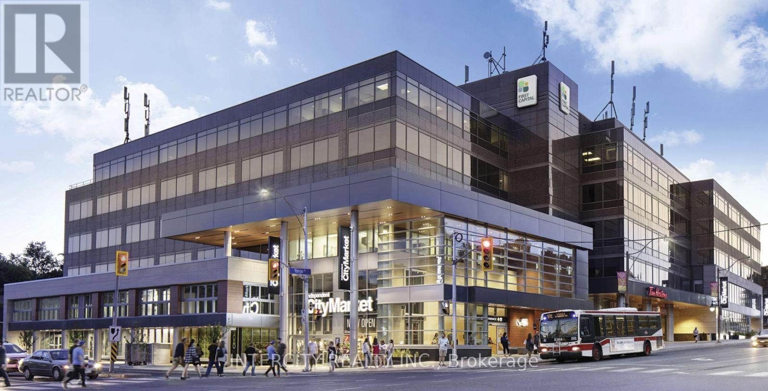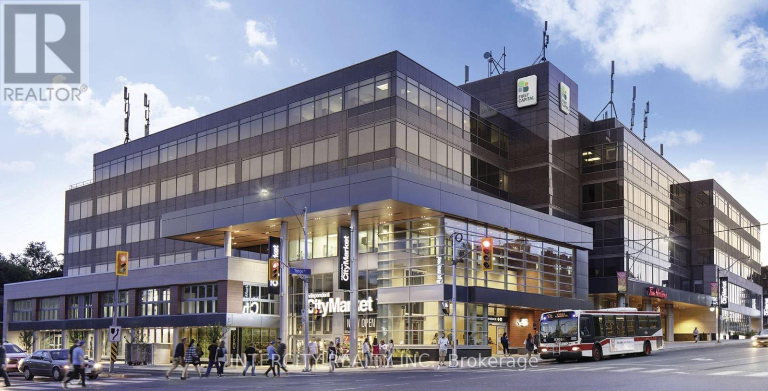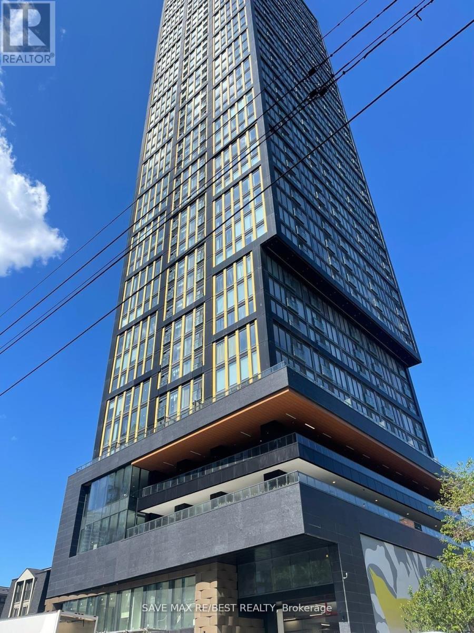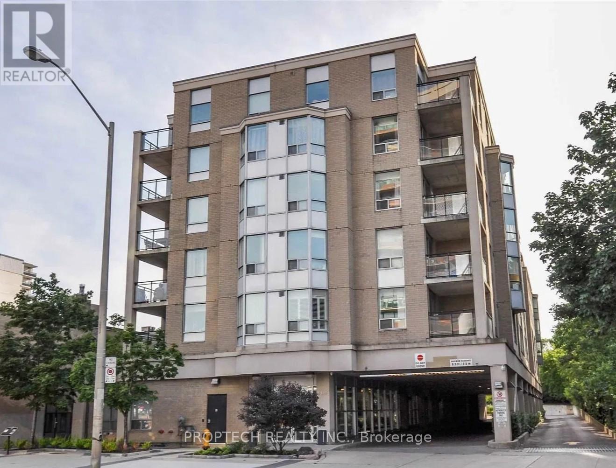701 - 8888 Yonge Street
Richmond Hill, Ontario
Discover modern living at 8888 Yonge Street, Richmond Hill! Unit 701 is a stylish 1-bedroom, 1-bath suite offering 504 sq. ft. of contemporary indoor space and a 105 sq. ft. terrace, perfect for unwinding. Enjoy the convenience of included parking and a sleek 3-piece bathroom. Located in the heart of Richmond Hill, 8888 Yonge Street offers a vibrant community with easy access to transit, highways, top-notch shopping, dining, and parks. Everything you need is just minutes away, making it an ideal spot for both comfort and convenience. Don't miss out on this perfect blend of style and location! (id:60365)
416 - 80 Burns Boulevard
King, Ontario
Welcome to the prestigious Residence of Springhill at 80 Burns Boulevard in the heart of King City. This 1000 plus square foot unit has been beautifully maintained featuring two bedrooms, two bathrooms and offers a bright south-facing exposure and directly backs onto serene conservation land, providing peaceful, natural views.Featuring high ceilings and an open-concept layout, the spacious kitchen flows seamlessly into the living and dining areas-perfect for everyday living or entertaining. The second bedroom is currently used as a den / home office and can easily be converted back to a private bedroom with the installation of a door. Located in one of King City's most sought-after buildings, this suite combines luxury, convenience, and a tranquil natural setting-an exceptional opportunity in a truly desirable community.The unit includes one parking space along with two lockers, a rare and valuable feature. One locker is a large enclosed storage room located directly in front of the parking spot, and the second is a cage locker, offering ample storage options. Residences of Springhill has a very active social community, including daily espresso gatherings, celebrations of birthdays and special holiday events amongst others. Property is unfurnished, photos have been virtually staged. (id:60365)
608 - 309 Major Mackenzie Drive E
Richmond Hill, Ontario
Welcome to Cedar Gate Condos Richmond Hill's Prestigious Harding Community A refined residence built by Cedar-Mac Holdings & expertly maintained by Del Property Management. This boutique midrise offers timeless quality with 227 suites across 10 levels, known for its quiet elegance and impeccable upkeep. Largest Corner Unit 1,374 sq. ft. A rare opportunity to own a luxurious, oversized corner suite in one of Richmond Hill's most desirable and well-managed communities. Experience sophisticated living in the premier corner suite featuring expansive windows and exceptional natural light. 2 Generous Bedrooms & 2 Full Bathrooms Spacious Primary Bedroom with 4-Piece Ensuite & His/Her Closets Bright Open-Concept Living & Dining Areas Well-Designed Kitchen with Stainless Steel Appliances & Eat-In Breakfast Area In-Suite Laundry Upgraded custom roller blinds, Modern LED light fixtures, Modern colour paint, Large plank laminate flooring, Stainless Steel Two-Door Fridge, Clothes washing machine, modern black matte bathroom fixtures including shower fixtures, granite counters, mirror, towel racks, vent, and shower tiles, modern switches and sockets, all door handles, closets railing and shelves. The Kitchen features upgraded cabinetry, granite countertops and backsplash Exclusive Locker on Same Level Building Amenities Elevate your lifestyle with an impressive selection of amenities: 24-Hour Concierge Outdoor Pool Pickleball & Tennis Courts Indoor Sauna Squash Courts Party Meeting Room Games pool table table tennis foosball & Leisure Room All-Inclusive Maintenance Fees Maintenance covers heat, hydro, water, parking, locker, building insurance, common elements, Hi speed internet, and cable for complete peace of mind. Unbeatable Location Ideally situated steps to Yonge Street, public transit, GO Station, shopping, hospital, and top-rated schools. A rare opportunity to own a luxurious, oversized corner suite in one of Richmond Hill's most desirable and well-managed communities. (id:60365)
56 Stark Crescent
Vaughan, Ontario
You are now in one of the most sought-after communities of Vaughan, called Vellore Woods! This fantastically located 4-bedroom 3-bath home is so close to convenience and comfort! Situated minutes from Vaughan Mills, Highway 400, Canada's Wonderland, the Cortellucci Vaughan Hospital, and of course, the home itself, is one of the amazing homes in Vellore Woods! With parks, trails and wonderful schools within walking distance, you will enjoy the spacious and bright living spaces in the comfort of a functional family layout. Four large bedrooms, an enhanced primary retreat, and three bathrooms are waiting for you. This is it! This is the home for every family in Vellore Woods! Don't hesitate to lease this convenient and comfortable home. Thank you for choosing Vellore Woods! The Upper Level is available for lease, and the tenant is responsible for paying 75% of the utilities. (id:60365)
53 Wilstead Drive
Newmarket, Ontario
Opportunity Knocks! Detached, Brick home on a premium 61 ft Lot, Total 6 bedrooms, (3+3 Bedrooms) 2 kitchens, 2 full baths, oversized separate double car garage, walk to Davis Drive Desirable Central Newmarket Location, Built in 1955, Recent Renovations, Solid Hardwood Flooring 2024, New Kitchen 2024, Four New Appliances 2024 (never been used), Baths updated 2024, Walk to Davis Dr. and Shops, Large oversized heated (separate furnace 'as is') two car garage at rear was used as workshop 25 x 30 ft with 10 ft ceilings approx, tons of storage. Main floor three bdrms and three bdrms lower level, two full bathrooms, two kitchens, 2 mail boxes for property, Laundry in Utility Room, all light fixtures and pot lights, Shingles (2022), Hot Water Tank (Owned), Tankless (not hooked up/Owned), Gas Furnace, Windows/Sliding glass door 2023, exterior hook up for BBQ natural gas, no central air, Property abuts educational institution, (public school) and abuts the Newmarket commercial plaza, close to parks and transportation (id:60365)
11 Thorncroft Crescent
Ajax, Ontario
Spacious 1-Bedroom Legal Basement Apartment In A Fantastic Central Location Of Ajax! Unit Is Move-In Ready. Enjoy The Convenience Of Ensuite Laundry And One Driveway Parking Space. Situated Right Across The Street From A School, With A Bus Stop At Your Doorstep And Shopping And Amenities Just Minutes Away. A Comfortable, Well-Kept Home In A Prime, Family-Friendly Area (id:60365)
297 Linden Street
Oshawa, Ontario
Welcome to this well-maintained bungalow in the sought-after Donevan neighbourhood. This inviting property offers 3 spacious bedrooms and 2 full bathrooms, featuring new laminate flooring throughout for a clean, updated look. Enjoy the bright, spacious Heated & Cooled sunroom with a sliding glass walkout-an ideal spot for morning coffee or extra living space. The finished basement with a separate entrance provides great flexibility, whether you're considering a recreation room, home office, or future income potential. Set on a generous 50 x 100 ft fully fenced lot, the home includes a large private backyard and a sizeable shed with a pony panel and new shingled roof for added storage. All appliances are included, ensuring a seamless move-in experience.Conveniently located near shops, schools, public transit, and Hwy 401, this home makes daily living and commuting effortless. Outdoor enthusiasts will love the nearby Oshawa Valleylands Conservation Area, offering beautiful trails and nature escapes.A solid opportunity with excellent value-be sure to check it out! (id:60365)
#10&11 - 150 Nantucket Boulevard
Toronto, Ontario
Sale of Machinery and Equipments only. Paper Straw Manufacturing Machinery And Equipment for sale. Machines are as good as new and in great condition. Production Capabilities Of Approx. 35.000.000 Paper Straw Annually For One Working Shift. This Is a Readymade Production Line. The Federal Government has Phased Out The Use Of Plastic Straws By The End Of 2022. So, It's A Perfect Time For You To Be Part Of The Green economy. This Is A Ready-Made Production Line. List of machinery: Slitting Machine, Two Glue Mc, Two 6 Knives Paper Straw Mc, Four Conveyor For Collecting Straws, Two Heater Tunnel, One Counting Mc, Two Single Straw Wrapping Mc, Automatic Packing Mc, Hydraulic Paper Roll Clamp, Air Compression, Splicer Mc. **EXTRAS** Slitting Machine, Two Glue Mc, Two 6 Knives Paper Straw Mc, Four Conveyor For Collecting Straws, Two Heater Tunnel, One Counting Mc, Two Single Straw Wrapping Mc, Automatic Packing Mc, Hydraulic Paper Roll Clamp, Air Compression, Splicer Mc (id:60365)
5060 - 3080 Yonge Street
Toronto, Ontario
Prime Bedford Park Office Space with direct access to Lawrence Subway station, high profile building and location, many sizes available in this very busy business hub. Ground Floor occupied by Loblaws and Tims. Underground on site parking, dedicated office elevator. Easily accessible building with direct downtown subway access. **EXTRAS** ** 48hrs notice for all appts ** Deposit cheque to be certified, credit check, financials, credit application and I.D. to be supplied at time of Landlords L.O.I (id:60365)
5055 - 3080 Yonge Street
Toronto, Ontario
Prime Bedford Park Office Space with direct access to Lawrence Subway station, high profile building and location, many sizes available in this very busy business hub. Ground Floor occupied by Loblaws and Tims. Underground on site parking, dedicated office elevator. Easily accessible building with direct downtown subway access. **EXTRAS** ** 48hrs notice for all appts ** Deposit cheque to be certified, credit check, financials, credit application and I.D. to be supplied at time of Landlords L.O.I. (id:60365)
3707 - 319 Jarvis Street
Toronto, Ontario
Located in the heart of the city, this immaculate 2-bedroom suite places you steps from the Eaton Centre, TTC, subway, Yonge-Dundas Square, University of Toronto, George Brown College, Toronto Metropolitan University, and Queen's Park. Enjoy breathtaking, unobstructed city views through floor-to-ceiling windows that flood the space with natural light. The open-concept layout features high-end finishes throughout, including sleek kitchen cabinetry, stainless steel appliances, and a sophisticated stone countertop. The spacious primary bedroom boasts a large window and a private 3-piece ensuite, while the second bedroom offers a generous closet and glass sliding door. (id:60365)
611 - 5940 Yonge Street
Toronto, Ontario
Prime Location on Yonge! Practical, Bright 543 SqFt 1-Bedroom Unit with One Parking and One Locker included. Unparalleled convenience, just a 7-minute walk to Finch Subway Station and steps away from a transit hub with access to multiple TTC Buses Lines (42, 53, 60, 97, 125, 953, 960), GO Transit, and York Region Transit. Conveniently located to 2 walk-in clinics, TD Bank, coffee shops, and a biking path (Route 44). Enjoy nearby public tennis and baseball courts, and take advantage of the short walking distance to No Frills, Canadian Tire, and Centerpoint Mall. North York Public Library and Civic Center just one subway stop away. (id:60365)

