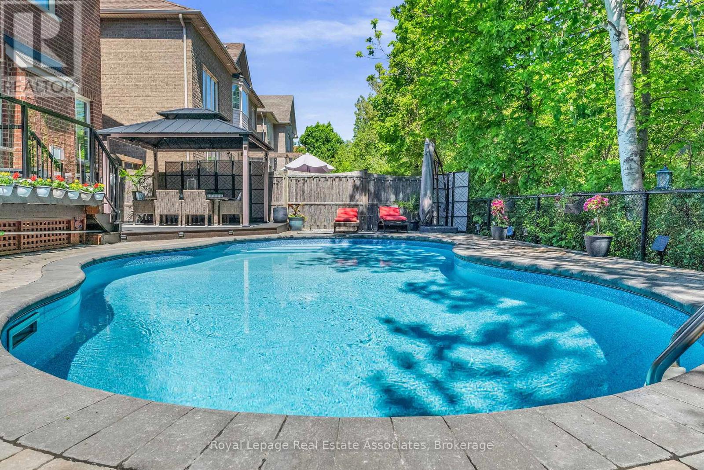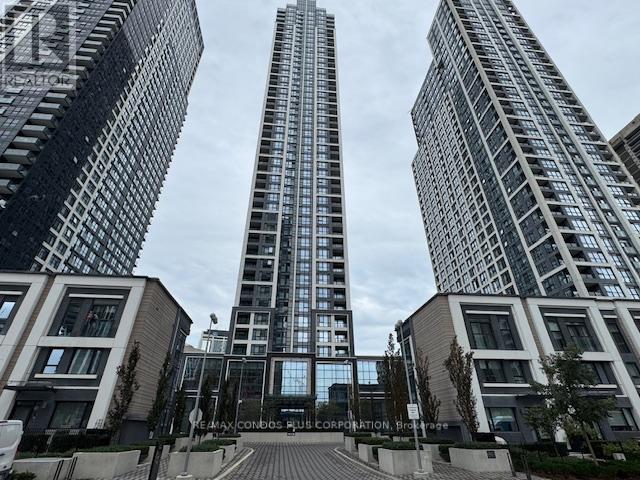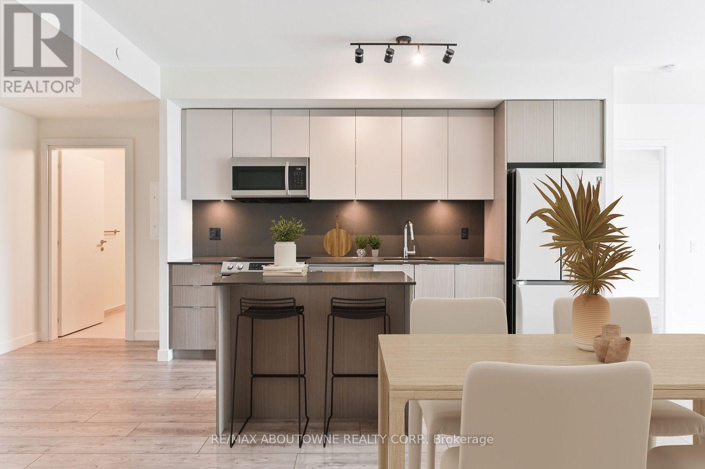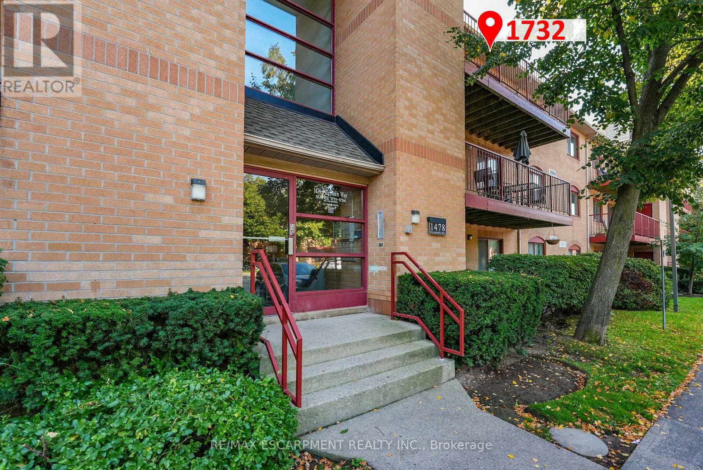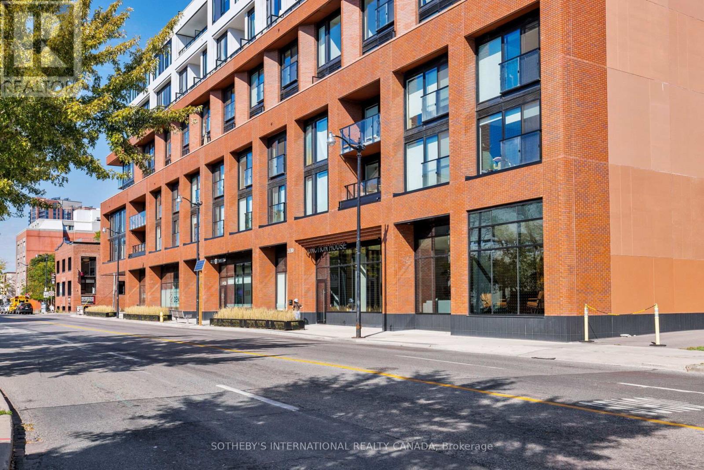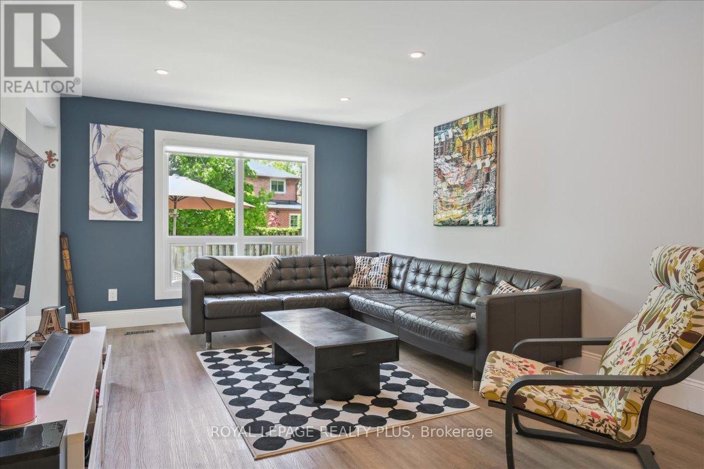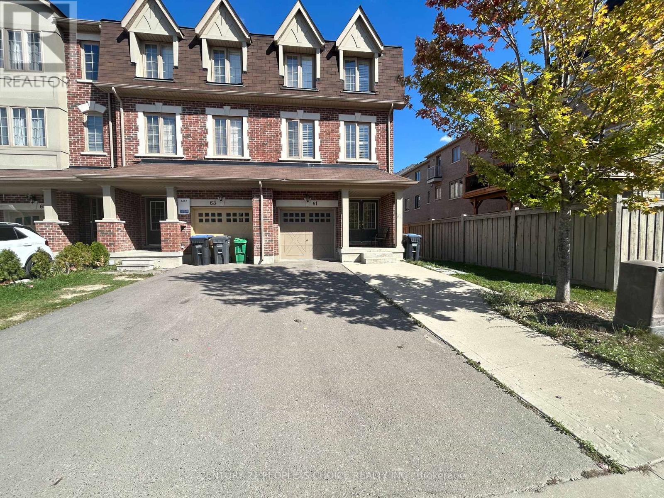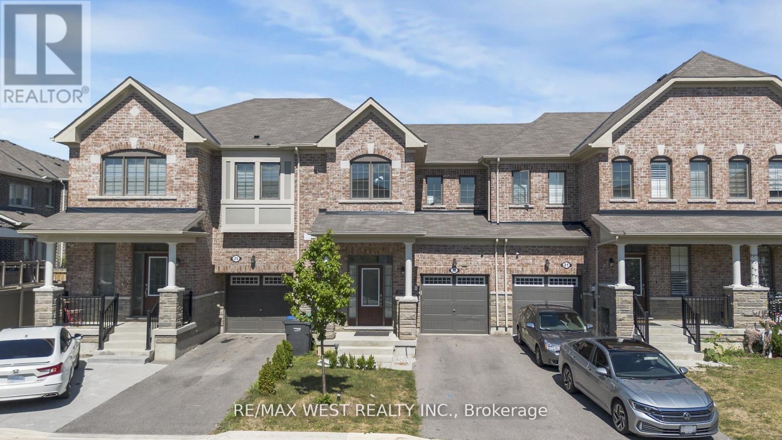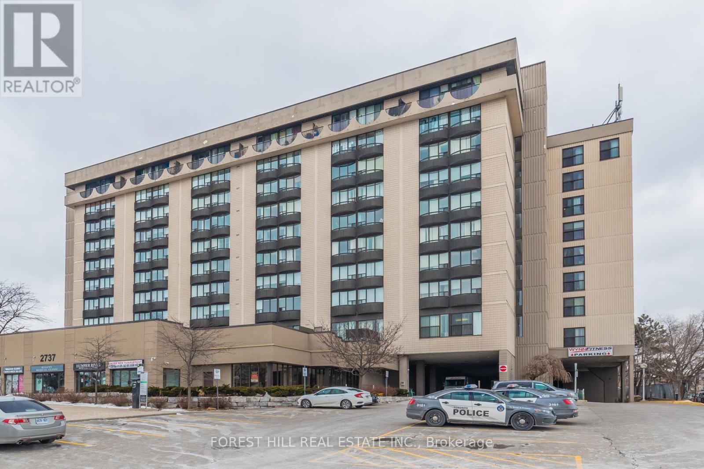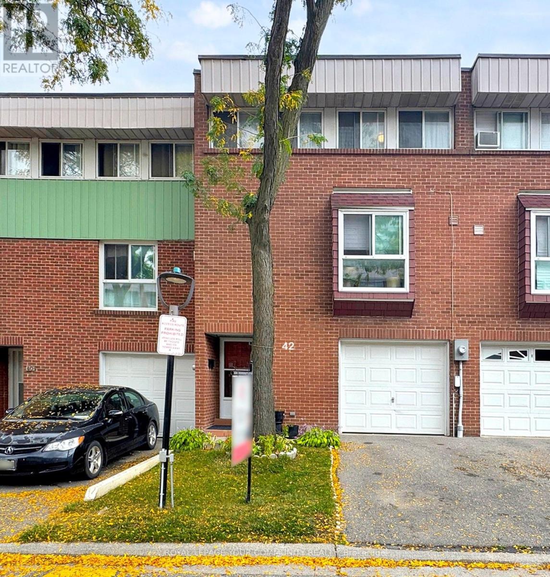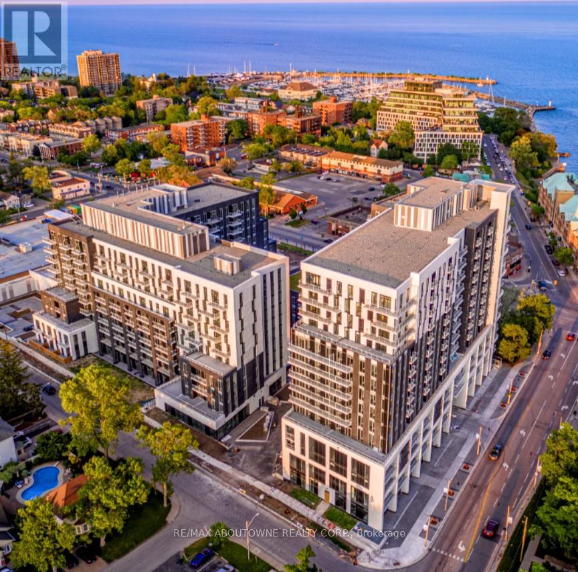273 Duskywing Way
Oakville, Ontario
Are you living comfortably in three bedrooms but dreaming of a fourth? Or maybe you already have four bedrooms but are wishing for a brighter, more open-concept layout - plus a finished basement with a dedicated office, a fun hangout space for the kids, and an extra bedroom for guests or extended family. Imagine if that extra space also came with the privacy of a ravine lot, a saltwater pool, and plenty of room to entertain. Look no further - your dream home awaits. This beautiful home on a premium ravine lot in Oakville's sought-after Lakeshore Woods community is a rare find. Backing onto tranquil green space, it offers privacy while still being just minutes from the lake, Bronte Harbour, and scenic wooded trails. The main floor features an open layout with hardwood floors and sun-filled windows showcasing ravine views. At its heart is a fully renovated chef's kitchen with quartz countertops, stainless steel appliances, a stylish backsplash, and an oversized island that seats six - perfect for family and friends to gather. The kitchen flows into the family room with a gas fireplace and direct views of the pool and forest. Step outside to your own backyard oasis: a resort-style setting with a private saltwater pool, lush landscaping, and multiple areas to dine, lounge, and entertain, all surrounded by nature. Upstairs, four spacious bedrooms include a luxurious primary suite with dual closets and a spa-like ensuite featuring an oversized glass shower, corner soaker tub, and heated towel bar. A second bathroom with double sinks and a glass shower serves the other bedrooms. The finished lower level offers wonderful versatility with a home theatre, a dedicated office with walk-in closet, and a fifth bedroom that's ideal for guests, teens, or extended family. Lakeshore Woods is known for its natural beauty, family-friendly amenities, and vibrant community spirit, making it the perfect place to call home. (id:60365)
902 - 7 Mabelle Avenue
Toronto, Ontario
Welcome to Islington Terrace By Tridel. Bright 2 Bathroom with 2 Bathroom Corner Suite, Approximately 700 Sf Living Space; One parking and Locker Included. Modern Kitchen with S/S Appliances & Granite Counters. Primary Bedroom with W/I Closet & 4-Piece Bathroom, Front Loading Ensuite Washer & Dryer, Open Balcony & Laminate Floor Throughout. Conveniently Located In The Heart Of Islington City Centre! Walk to Islington Subway Station on Bloor Subway Line For Easy Access to Downtown, Islington Village's Charming Shops, Restaurants & Cafes and Supermarkets. Easy Access to QEW, Hwy 427 & Pearson Airport. Only A Few Subway Stops Away From High Park To Enjoy the neighbourhood and this beautiful park! Excellent Building Amenities For An Active Lifestyle: Fitness Centre with Swimming Pool, Hot Tub, Sauna & Steam Room, Basketball Crt., Yoga Studio, Spinning Studio, Party Room, Dining Room; Rooftop Garden & BBQ Area, Guest Suites, Children Play Room & More For Your Social Life & Relaxing! Enjoy the lifestyle! (id:60365)
B0720 - 133 Bronte Road
Oakville, Ontario
**BONUS SPECIAL! 1 MONTH FREE RENT!**Floor Plan Featuring 2 Bed, 2 Bath With Over 1,070 Sqft In A Wonderful Location. A Unique Pet Friendly, Luxury Rental Nestled In Oakville's Most Sought After Neighbourhood, Bronte Harbour! The " Royal" Is A Wonderfully Spacious Open Concept which Includes A Huge Walk-In Closet (9.9 X 6.7Ft!) And A Private 70 Sqft Balcony! It is Bright, Modern & Sleek in Design Featuring a Large Open-Concept Kitchen with Island, Contemporary Cabinets & Gorgeous Counters, Plus Stainless Steel Appliances,. Beautiful Wide-Plank Flooring throughout. Convenient Full Size -In-suite Laundry, Walk-In Closet & Private Balcony. Enjoy the Beauty of the Lakefront, Walking Trails, Parks, the Marina and More at Your Doorstep! (id:60365)
1732 - 1478 Pilgrims Way
Oakville, Ontario
TRANQUIL TRAILSIDE LIVING 1732-1478 Pilgrims Way is where nature meets comfort in the Heart of Oakville. Step into this beautifully maintained 2-bedroom, 1-bathroom condo nestled in the sought-after PILGRIMS WAY VILLAGE a well-managed and established condo community in GLEN ABBEY, one of Oakvilles most desirable neighbourhoods. Inside, youll find a bright, functional layout designed for both everyday living and entertaining. The spacious living room features gleaming floors, a cozy wood-burning FIREPLACE, and direct access to your private, slat-style balcony, perfect for enjoying morning coffee or evening sunsets. The dining area seamlessly connects to a bright kitchen, offering ample cabinetry. The primary bedroom is a true retreat, complete with a walk-in closet, ensuite privilege, and the convenience of in-suite laundry. A generously sized second bedroom provides flexibility for guests, a home office, or growing families. The real magic is just beyond your door. Situated mere steps from McCraney Creek Trail, Glen Abbey Trails, and Pilgrims Park, this location is a haven for nature lovers, dog walkers, and active lifestyles. Whether you're enjoying scenic strolls, jogging through the forested pathways, or watching the seasons change around you, youre surrounded by the beauty of Oakvilles preserved green spaces. Families will appreciate access to top-tier schools, excellent transit, and proximity to shopping, amenities, and highway connections. Building amenities include an exercise room, sauna, and games room. Whether you're a first-time buyer, downsizer, or investor, this is a rare opportunity to own in a peaceful, trail-laced pocket of Oakville. CLICK ON MULTIMEDIA for drone photos, floor plans & more. (id:60365)
903 - 2720 Dundas Street W
Toronto, Ontario
Welcome to The Eclectic Junction House Condos where urban style meets effortless living! This modern, spacious open-concept 3-bedroom penthouse suite is perched on the ninth floor of a boutique low-rise in the heart of the coveted Junction community. Designed for both comfort and sophistication, the home features a primary suite with a wall of custom closets, built-in shelving in all additional closets, and a living room with floor-to-ceiling built-in cabinetry enhanced by mood lighting. Storage throughout the unit is truly unparalleled.Enjoy elegant finishes like sleek hardwood flooring, built-in appliances, a large spa-inspired bathroom, and floor-to-ceiling windows. The expansive wrap-around balcony offers sweeping, unobstructed views of both the city and Lake Ontario perfect for entertaining or relaxing above it all.This residence comes with a prime parking spot equipped with an EV charger for utmost convenience. Residents have access to remarkable amenities, including a health and wellness gym, co-working space, and a rooftop terrace with BBQs, loungers, fire pit, dog area, and panoramic city and lake views. Concierge service and secure parcel storage make day-to-day living effortless.With a Walk Score of 97, you're mere steps from trendy cafes, top restaurants, markets, boutiques, schools, parks, bike paths, and public transit including the UP Express. (id:60365)
139 Harbourview Crescent
Toronto, Ontario
Welcome to 139 Harbourview Crescent! Located in the highly desirable Humber Bay Shores neighbourhood, this beautifully renovated freehold townhome offers the perfect blend of comfort, style, and convenience. Thoughtfully updated throughout, this home features engineered hardwood floors, pot lights, an upgraded kitchen, modern bathrooms, a new front door, and more. The open-concept main floor boasts a spacious living and dining area complete with a built-in bookshelf and electric fireplace, creating a warm and inviting atmosphere. The renovated kitchen offers ample storage and walks out to a private back deck perfect for enjoying your morning coffee or hosting summer BBQs. Upstairs, you'll find two large bedrooms and two tastefully updated full bathrooms, offering plenty of space and comfort. The versatile lower level features an above-grade bonus room that can serve as a family room, bedroom, or a home office, with direct access to the deck and patio. An updated powder room and interior garage access complete this level. You wont want to miss the opportunity of securing a turnkey home just minutes from the waterfront with beautiful city skyline views, nearby parks, trails, restaurants, shops, and easy transit access. (id:60365)
284 Rimmington Drive
Oakville, Ontario
Fully renovated on a big lot with privacy.Welcome to River Oaks LivingDiscover this rare semi-detached gem in the heart of Oakville's sought-after River Oaks community. Offering nearly 1,500 sq ft of beautifully updated living space plus a fully finished basement, this turnkey home blends modern comfort, functionality, and family-friendly charm.Step inside to find a bright, open layout enhanced by new flooring, smooth ceilings, pot lights, and fresh finishes (2024/2025). The stunning 2022 kitchen showcases 40" wall cabinets, Italian quartz countertops, stainless-steel appliances including double ovens, and an OTR microwave vented to the exterior. Upstairs, spacious bedrooms feature new flooring, lighting, and popcorn-free ceilings, creating a clean and contemporary feel.The finished basement adds valuable living space with a cozy fireplace and versatile rooms ideal for a playroom, office, or family hangout. Outside, enjoy your private backyard and a generously sized lot offering excellent privacy. Recent big-ticket upgrades provide peace of mind: New furnace, A/C & humidifier (2025) Roof (2020, 35-year warranty) Triple-glass windows & patio door (2020/2023) Insulated garage door (2019) & new entry door (2025) New doors, baseboards, window facings, and wooden stairs (2024/2025)Perfectly positioned, this home is just steps to top-rated schools, community centres, trails, parks, and Oakville Trafalgar Memorial Hospital with easy highway access. (id:60365)
Upper - 61 New Pines Trail
Brampton, Ontario
LOCATION** LOCATION**Spacious Townhouse Located in Heartlake East Area, Features 3 Spacious Bedrooms, 3 Baths , Master with 4 Pc Ensuite , Walk in Closet,Open Balcony for your Tea/ Coffee Break, 9 Ft Ceiling on Second Floor, Large Living dining, Large kitchen with Breakfast area , 2 Car Parking, Close to all amenities , Hwy 410 Nearby, a Must See Clean (id:60365)
23 Circus Crescent
Brampton, Ontario
Absolute showstopper in Northwest Brampton: a freehold 3-bedroom, 3-bath townhouse ideal for first-time buyers featuring an open-concept main floor, upgraded flooring and soaring high ceilings throughout. The bright great room and dining area flow to a chef-ready kitchen with custom upgraded quartz countertops and brand new appliances, with a main-floor walkout to a private yard and convenient direct access from the garage to the yard for effortless unloading and outdoor living; there is also potential to create a separate entrance to the basement through the garage. The primary bedroom offers a walk-in closet and 4-pc ensuite, second-floor laundry serves the upper level and two additional spacious bedrooms provide ample closet space, while the property has no sidewalk in front and is close to parks, Mount Pleasant GO Station, Cassie Campbell Community Centre, transit and many amenities. Some photos virtually staged. (id:60365)
215 - 2737 Keele Street
Toronto, Ontario
Available for January 1 occupancy. Spacious One Bedroom Condo With Granite Countertops And Hardwood Floors. Bathroom Has Soaker Tub. Ensuite Laundry And One Parking Space Included. Tenant Pays Utilities. Concierge On Site. Convenient To Shopping And Easy Highway Access. Professionally Managed. Parking Is Located At James Finlay Way, Parking Space #i-5. (id:60365)
72 - 42 John Cabot Way
Toronto, Ontario
Beautifully maintained 4-bedroom townhouse featuring an exceptional layout, perfect for a large family. Enjoy a spacious and welcoming foyer, a huge main-floor living room with a walkout to the yard, and a stunning family room with 10-foot ceilings. The home also offers a bright, spacious eat-in kitchen and a formal dining room overlooking the family room. Each of the 4 bedrooms is generously sized, with wall-to-wall windows that fill the home with natural light. Includes a private driveway and garage, plus plenty of visitor parking just steps away. Prime location within walking distance to parks, schools, and the TTC, with quick and easy access to major highways. (id:60365)
B0902 - 133 Bronte Road
Oakville, Ontario
*BONUS 1 Month Free* Gorgeous Unobstructed View! Spacious Floor Plan, One Of Our Popular Models "The Topsail" Is 1 Bedroom With Den (Or Dining room), Principal Bedroom With Walk-In Closet And A Spacious 745 Sqft Floor Plan. Gorgeous Suite In A Wonderful Location - Steps To Lake & Marina! A Unique Luxury Rental With 5-Star Hotel Inspired Amenities Nestled In Oakville's Most Vibrant And Sought After Neighbourhood, Bronte Harbour! This Unit Is Beautifully Designed -Offers A Large Dining Room (Could Be Used As A Den) , A Walk-In Closet, And A Private Balcony! It Is Bright, Modern & Sleek In Design. It Features A Large Modern Open-Concept Kitchen With Island, Contemporary Cabinets & Gorgeous Counters, Plus Stainless Steel Appliances. Gorgeous Wide-Plank Flooring Throughout & Convenient Full Size -In-Suite Laundry, Enjoy The Beauty Of The Lakefront, Walking Trails, Parks, The Marina, Sup And Kayak Launch At Doorstep! All Without Compromising The Conveniences Of City Living. Pet Friendly! Dogs Welcome! (id:60365)

