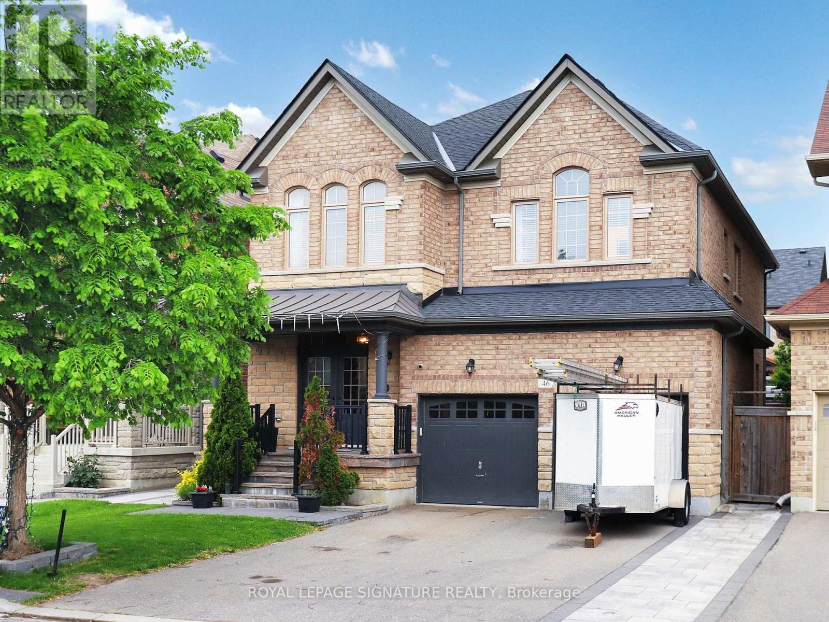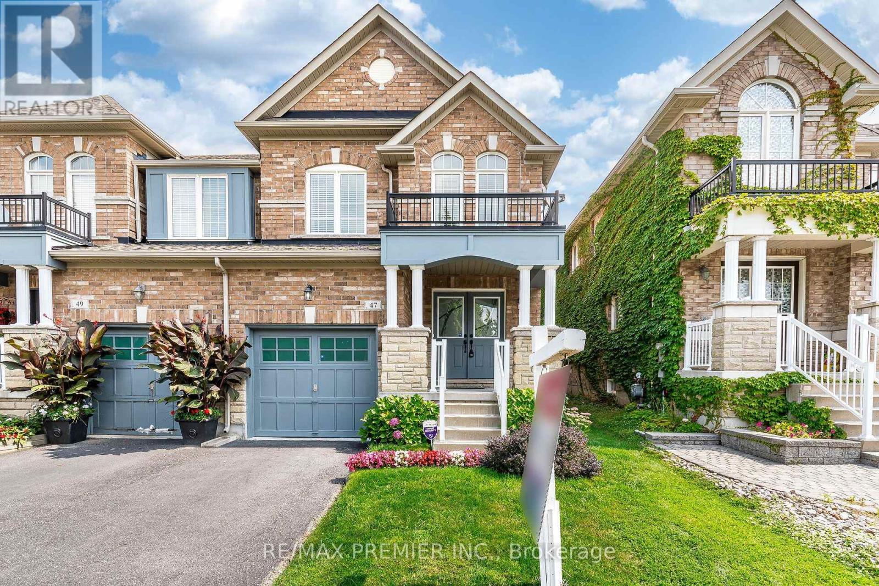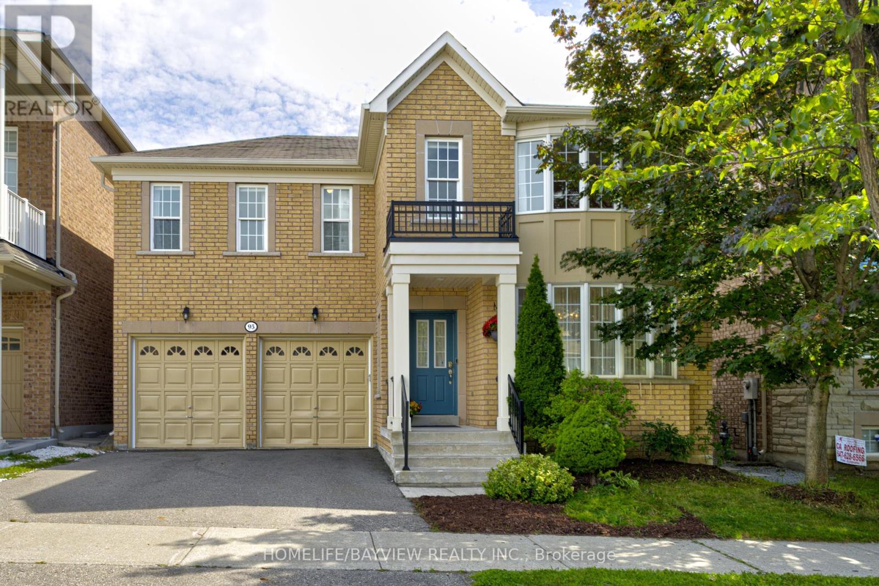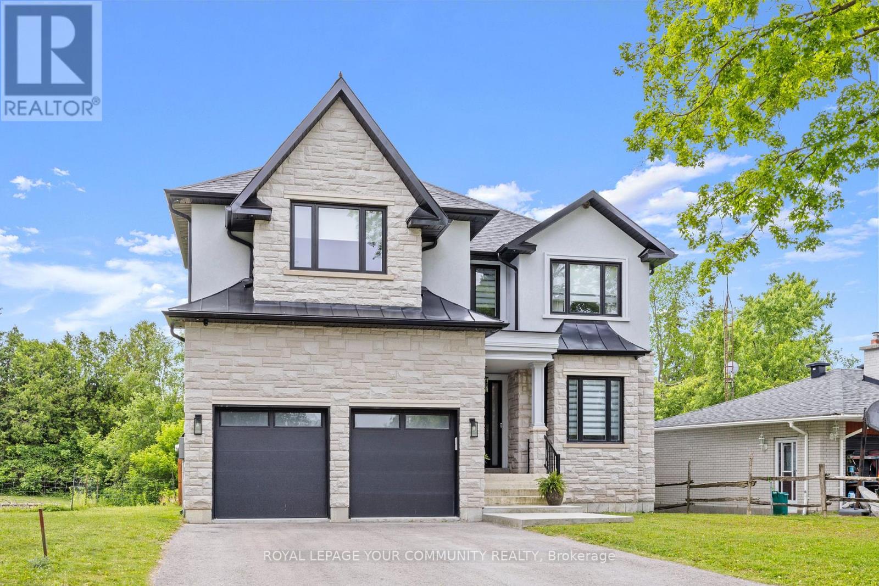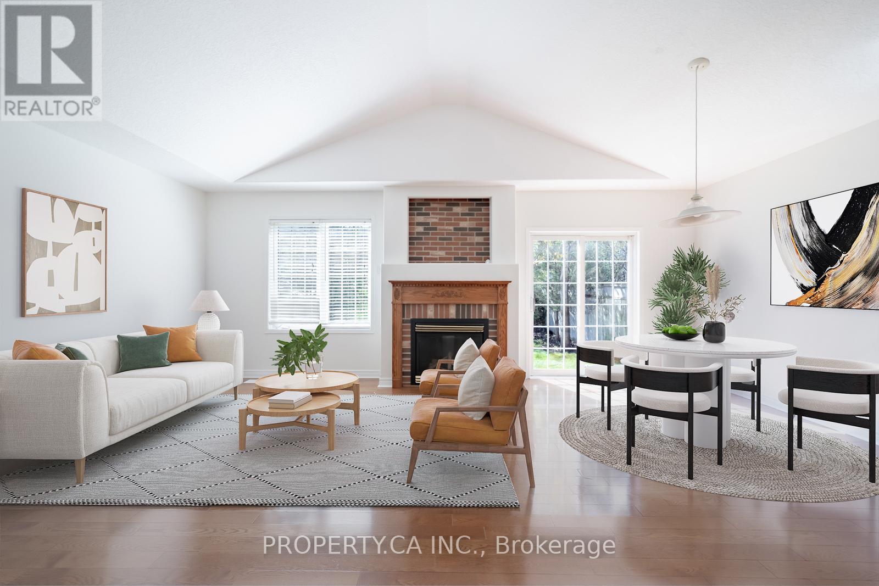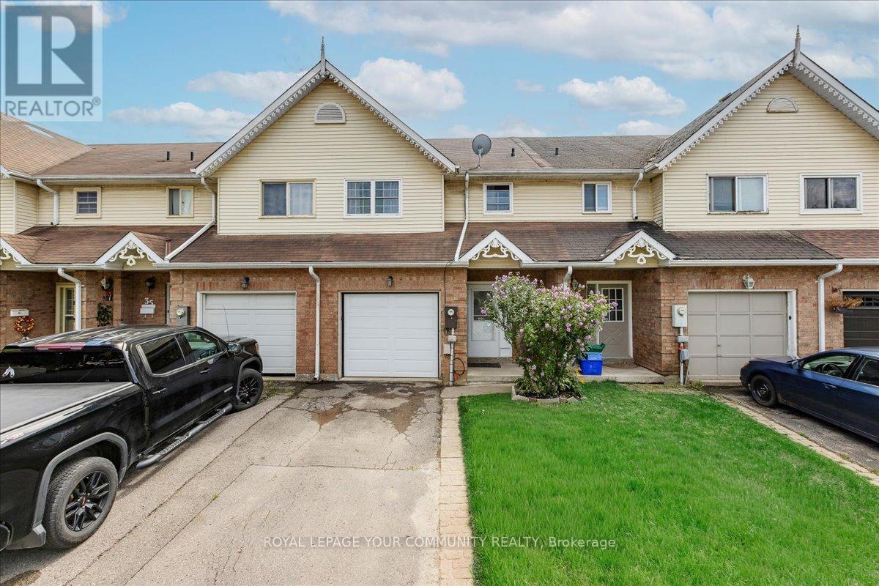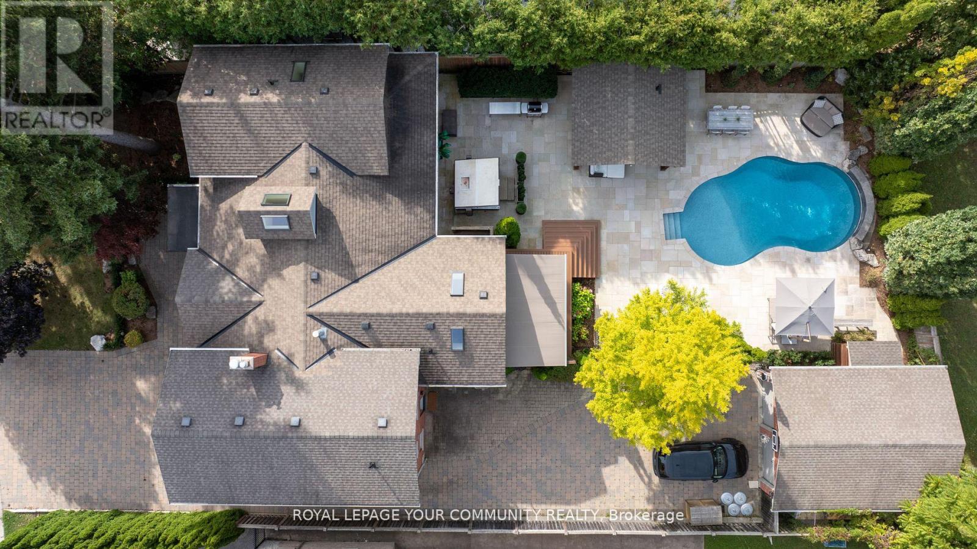443 Feasby Road
Uxbridge, Ontario
Rare Premium Private 10 Acre Parcel with Southern Exposure, Mature Trees, 2966 SQFT 5 Bedroom Home w/ 3 Car Garage + Storage Loft + Finished Basement, 3 Car 35x21 Detached Workshop + Loft, 6 Stall Barn + Hay Loft, 3 Paddocks, and Acre Pond on Desirable Feasby Road. Enter through the long tree-lined private driveway into your own country retreat. Custom built 2966 SQFT 5 Bedroom 4-Level Sidesplit offers large principal rooms, a covered front porch, a bright open-concept layout and two kitchens. Oversized Family Room with laminate flooring, wood stove and multiple walk-outs to the patio. Spacious Combined Dining/Living Room with laminate flooring. Primary Suite with walk-in closet and 3-piece ensuite. 5th Bedroom with 3 piece bathroom, kitchen and laundry room is ideal for multi-generational living. 3 Car Detached Garage/Workshop (1991) is insulated/heated with a wood stove, electric blower and propane heater as well as a storage loft. 6 Stall Barn w/ Hay Loft (1986), Tack Room, Shavings Storage Room, and Hydro. The majority of the lot is open and dry with the perimeter of the lot lined with mature trees enhancing the privacy and natural setting. Original Long-Time Owners. First Time Offered. Quiet Dead-End Section of Feasby Road Offers Privacy and Low Traffic. (id:60365)
34 Prince Drive
Bradford West Gwillimbury, Ontario
Welcome to this beautifully maintained detached home featuring 4 spacious bedrooms, 2.5 bathrooms, and 2-car garage. Set on a quiet dead-end street, this home's exterior boasts a thoughtfully designed front patio, as well as rear interlock patio and an extra-large deck making it perfect for entertaining or relaxing. Inside, enjoy the open concept main level featuring newer appliances, fresh paint throughout and plenty of natural light through newer windows. Key mechanical upgrades provide peace of mind, including a new roof (2023), furnace (2021), and central AC (2022). The home is also equipped with solar panels (2015) for energy efficiency and a hot tub hookup, ready for your spa installation. Conveniently located near parks, schools, transit, shopping, and the upcoming Bradford Bypass for easy commuting. Don't miss this turn-key home with great curb appeal and long-term value! (id:60365)
16 Appleview Road
Markham, Ontario
Step Into 16 Appleview Road In Markham, Surrounded By Lush Greenery Including Greensboro Pond, Peter Bawden Park, Nicholas Miller Park, Gordon Weeden Park, Perfect For Growing Families! Perfectly Designed With Both Comfort And Style In Mind, The Interlocked Driveway Welcomes You Inside To Find Rich Hardwood Floors Flowing Seamlessly Through All Principal Rooms, Complemented By Elegant California Shutters That Provide Privacy And Natural Light. The Kitchen, Powder Room, And Sunken Foyer Are Enhanced With Striking Granite Tile, While The Second-Floor Bathrooms And Laundry Room Feature Durable Ceramic Tile For Both Beauty And Practicality. Open Concept Main Floor Features A Living Room With A Cozy Fireplace Overlooking The Backyard To, Perfect For Hosting. Upstairs, The Primary Bathroom Offers A Luxurious Retreat With A Relaxing Jacuzzi Tub, Double Vanity & Separate Enclosed Glass Shower. Modern Upgrades Include New Electrical Devices And Light Fixtures, A Whole-Home Surge Protector, And A Central Vacuum System, Adding Ease And Efficiency To Everyday Living. Security And Convenience Are Top Of Mind With A CCTV System Featuring Remote Monitoring, A Reliable Alarm System, And A Garage Door Opener. Outside, Interlocking Throughout Adds To The Homes Curb Appeal, While The Unfinished Basement Provides A Blank Canvas To Create The Space You've Always Envisioned. Outside, The Fully Fenced Backyard Provides Privacy For Hosting Family BBQs On The Patio With A Pergola Providing Shade. Local Amenities Include: St. Julia Billiart Catholic School, Greensborough Public School, Markham Greensborough YMCA, Mount Joy GO Station And So Much More! **EXTRAS: Tankless HWT (2013), Windows Recaulked (2015), Roof (2017), Furnace (2017), Freshly Painted (2025), New A/C (2025). (id:60365)
5 Rogers Road
New Tecumseth, Ontario
Well-maintained raised bungalow situated on a large lot in the heart of Tottenham. This bright and spacious, 3 bedroom, 2 bath home is filled with natural light, featuring large windows and generously sized principal rooms that create a comfortable and functional layout. The kitchen is highlighted by granite countertops and offers a walkout to a large covered deck, perfect for outdoor dining and entertaining, overlooking a private yard with mature trees. The lower level extends the living space with a partially finished area complete with a gas fireplace and full 3-piece bath. A laundry area and direct access to the sizeable double car garage add convenience and versatility. This home showcases pride of ownership throughout and is an excellent opportunity for families or downsizers alike. (id:60365)
46 Kincardine Street
Vaughan, Ontario
Stunning 4-Bedroom Home in Desirable Kleinburg!Welcome to your dream home in the heart of Kleinburg, where charm meets modern comfort. This beautiful 4-bedroom detached home offers a perfect blend of elegance and functionality ideal for families seeking space, style, and serenity.Step inside to discover a bright and airy interior, filled with natural light and designed for effortless living and entertaining. The open-concept layout features a modern kitchen, spacious living and dining areas, and four generously sized bedrooms offering comfort and privacy for the whole family.Enjoy the luxury of a double-car garage and ample driveway parking perfect for guests or a growing household. One of the standout features is the walk-out to a private, professionally landscaped yard, creating a seamless connection between indoor and outdoor living. Whether you're hosting summer gatherings or enjoying a quiet morning coffee, the backyard is your own personal oasis.Located in one of Vaughans most prestigious neighborhoods, you're just minutes from top-rated schools, scenic trails, boutique shops, and the quaint charm of Kleinburg Village. (id:60365)
47 Barli Crescent
Vaughan, Ontario
Beautifully maintained 3-bedroom semi-detached home in the highly desirable Patterson community. Step inside and discover a spacious family room with a cozy fireplace, perfect for relaxing. The formal dining room, brightened by a large window, provides ample space for family gatherings. The eat-in kitchen is a chef's delight, featuring granite countertops, upgraded appliances (2023), and a breakfast area with a walkout to a large and private, fully fenced backyard. Hardwood flooring runs throughout the entire home. Upstairs, the bright and spacious bedrooms await. The primary bedroom is a true retreat, offering a large walk-in closet and a well-appointed 4-piece ensuite with a separate soaker tub and a stand-up shower. Main bathroom has been recently upgraded with marble countertops and new lighting. Enjoy unparalleled convenience with highly rated schools, parks, shopping, and the GO Train all just steps away. This home is truly spotless and move-in ready. (id:60365)
95 Alpaca Drive
Richmond Hill, Ontario
Premium Ravine Lot**** in Sought After Jefferson Neighbourhood *Nestled 4+2 Bedrooms, Walk Out Basement***Meticulously Maintained *Tons of Structural Upgrades: Airy Tall Ceilings*Open Concept Gourmet Kitchen Overlooks Beautiful Ravine *Tall Kitchen Cabinets, Stainless Steel Appliances *Hardwood Flooring on Ground Level, Lots Of Potlights,4 Large Bedrooms Surrounded by Hiking Trails & Parks *Top Ranking School Zone: Richmond Hill HS, St. Theresa HS *Public Transit, Shopping, Banks & Restaurants Are A Short Walk (Or Drive) To Yonge St ****Finished Walk-Out Basement W/Sep Entrances**** (id:60365)
43 Mazarine Lane
Richmond Hill, Ontario
Priced to sell. Bright modern-design 2-storey year-2014 townhome. 1538sqf above grade + 442sqf Finished high ceiling basement by Builder, great as guest room or entertainment. Open Concept Layout W/ 9'Feet Ceiling On Main Floor. Upgraded Central Island with breakfast bar. Hardwood Floor and Custom Drapery On Main. South-facing backyard enjoys abundant natural light throughout the day. Laundry Upstairs, Van EE air exchanger for enhanced indoor air quality. Direct access to garage. Walking distance to Richmond Hill high ranking reputable schools: Trillium Woods PS, Richmond Hill High School, and St. Theresa of Lisieux. Close To Yonge Public Express Transit that goes to Yonge Subway. Close to highway 404. Close to Parks: Rouge Crest Park, Wilcox Lake Park, Bond Lake, and scenic trails like the Trans Richmond and Saigon Trails. (id:60365)
6077 Hillsdale Drive
Whitchurch-Stouffville, Ontario
Lifestyle & Location! Welcome to this absolutely stunning, custom-built 4-bedroom home, perfectly located just steps from historic Musselman's Lake. This property offers a unique lifestyle experience not just a place to live. Situated on a generous 50 x 190 ft lot, this home features a private, serene backyard with walk-out access, ideal for entertaining or unwinding in nature. The entire home has been completely renovated with high-end, luxury finishes, blending modern comfort with timeless elegance. Just minutes from major highways, you'll enjoy the perfect balance of tranquility and convenience close to restaurants, coffee shops, and everyday amenities, yet immersed in the charm of lake living. Whether you're a growing family or a savvy investor searching for a turn-key opportunity, this property checks all the boxes. Steps to Musselman's Lake, Custom-built & fully renovated, Large private 50 x 190 ft lot, Quick access to highways, shopping, dining & more. This rare gem wont last long! (id:60365)
1187 Booth Avenue
Innisfil, Ontario
This stunning 2-storey detached home is perfectly situated in a highly sought-after, family-friendly community, just steps away from Lake Simcoe Public School and within walking distance to Nantyr Shores High School. Enjoy the convenience of being minutes from Innisfil Beach Road, major banks, grocery stores, and all the amenities of Main Street. Inside, you'll find a beautifully maintained 3-bedroom, 3-bathroom home featuring gleaming hardwood floors on the main level and an open-concept layout ideal for modern living. The spacious great room is perfect for entertaining or hosting large family gatherings, while the kitchen boasts stainless steel appliances and ample counter space. This home offers peace of mind with a roof that was updated within the last 5 years, adding to its long-term value and appeal. Step outside to a fully fenced backyard an ideal space for kids to play or pets to roam freely. Whether you're starting a family or simply looking for a peaceful, well-connected neighbourhood, this home offers the perfect blend of comfort, convenience, and community charm. (id:60365)
33 Biscayne Boulevard
Georgina, Ontario
Welcome to 33 Biscayne Blvd! A beautiful sizable townhouse in the heart of Keswick. Main level boasts a fabulous layout with a stunning new kitchen, large living room overlooking the backyard, open to the spacious dining area with a walk-out to a covered deck, perfect for barbequing during any season. The 2nd level features a very large primary suite with an updated 4-piece ensuite and walk-in closet. The 3rd level features two sizable bedrooms and updated bathroom. The lower level is bright and airy with a large above-grade window, suitable for many different purposes. Deep lot of 130 feet provides ample room in the backyard. Amazing location, steps to shopping, schools, parks and more. You will absolutely love the lifestyle offered here. (id:60365)
48 May Avenue
Richmond Hill, Ontario
Discover unparalleled elegance and craftsmanship in this bespoke boutique residence on a rare 80-by-152 ft lot located in coveted North Richvale. Step through a grand custom wood door into an awe-inspiring entryway featuring elevated ceilings and exquisite wood panelling that exudes classic sophistication and sets the tone for the luxurious living spaces beyond. The open entry flows seamlessly into the heart of this custom home, where designer light fixtures, skylights, and soaring cathedral ceilings create a bright and inviting ambiance. Every inch of this home is crafted with meticulous attention to detail from custom-sized doors, crown mouldings, hardwood floors, and smart lighting control to a stunning double-sided fireplace each element adds an element of refined luxury throughout. The gourmet chefs kitchen is a marvel of design and functionality, featuring top-tier integrated appliances, a tailored grand kitchen island, spacious custom cabinetry, skylights, and an elegant designer chandelier. It overlooks an award-winning landscaped backyard and includes a pantry, a large breakfast area adjacent to an elegant dining room, and a bright family room with large windows and cushioned window seats. The primary suite is a private sanctuary showcasing soaring cathedral ceilings, rich wood panelling, and an elegant designer light fixture a private Juliette balcony bathes the room in natural sunlight, while the luxurious 6-piece spa-inspired ensuite bath offers ultimate privacy and serenity. Descend into the expansive lower level, where a large recreational area with high lookout windows and a projector screen invites cozy movie nights and lively gatherings. Outdoors, experience a private retreat framed by a custom cabana, shimmering pool, hot tub with automated cover, motorized patio awning, basketball hoop, and multiple zones for dining, lounging, and entertaining creating an exceptional outdoor oasis. Dont miss this luxurious opportunity! (id:60365)





