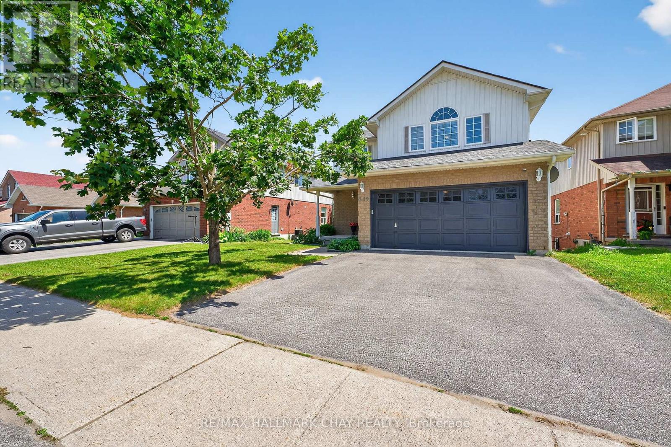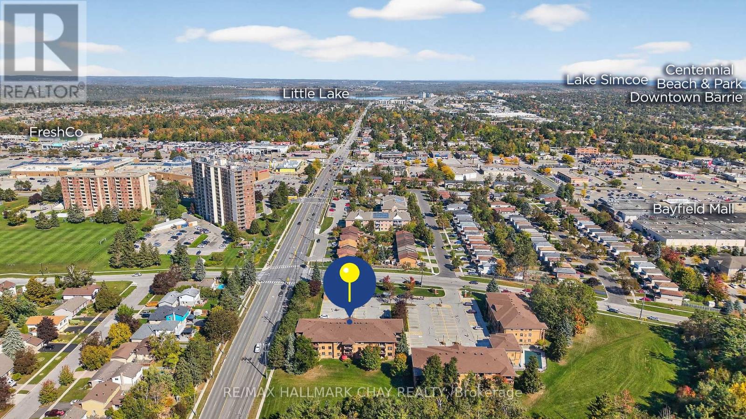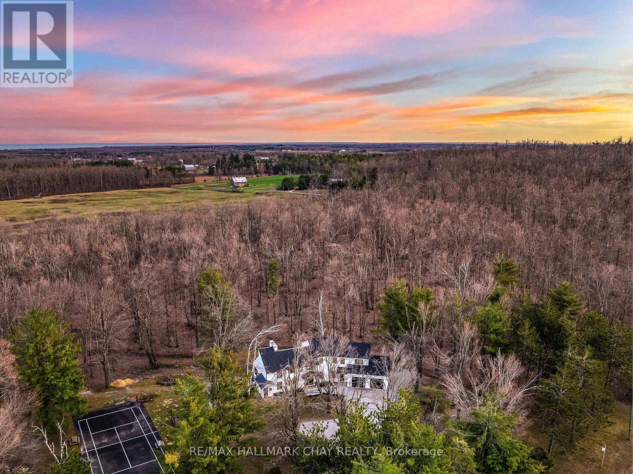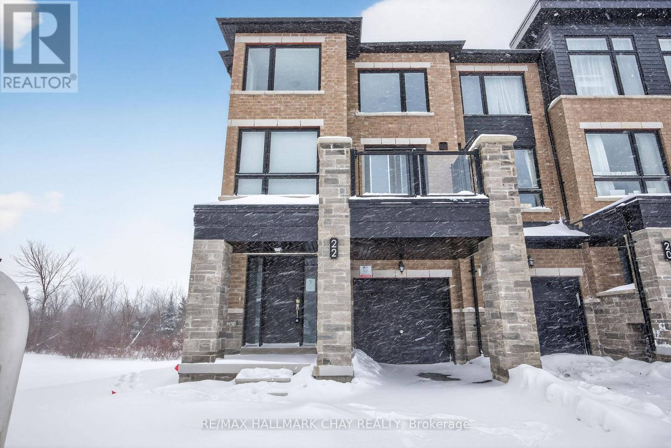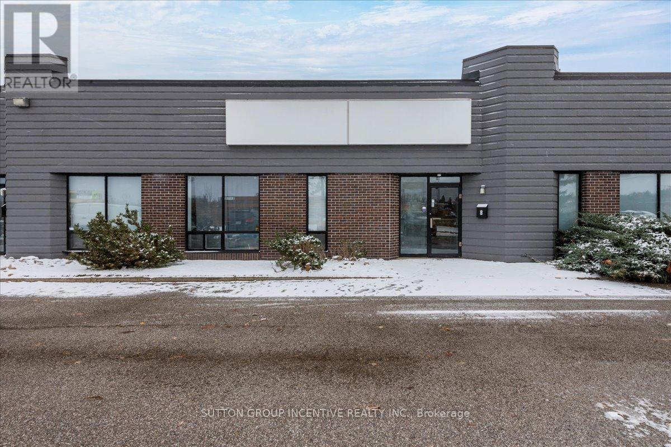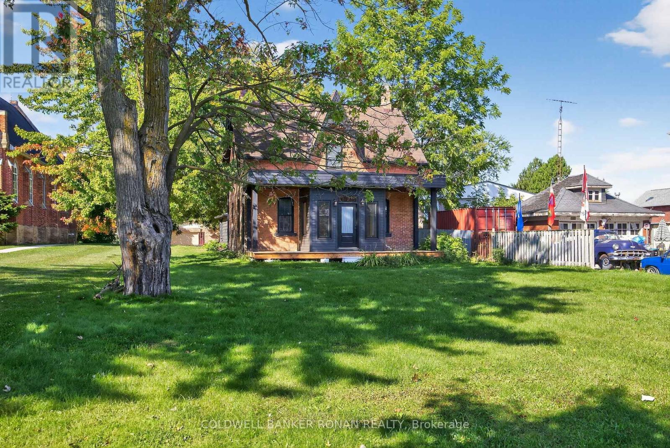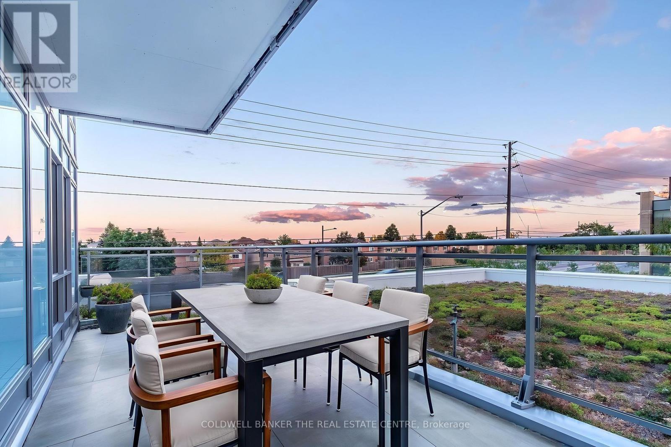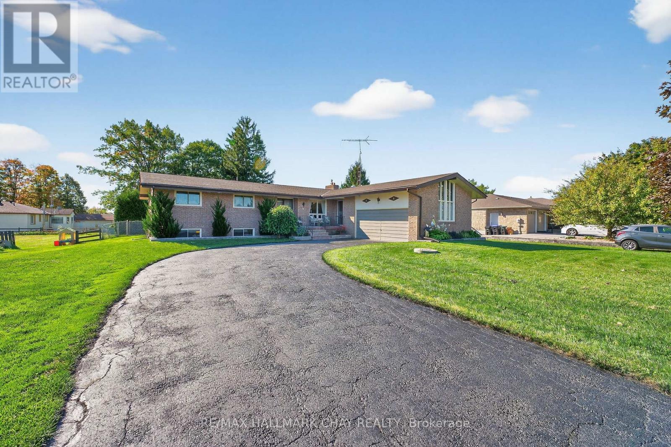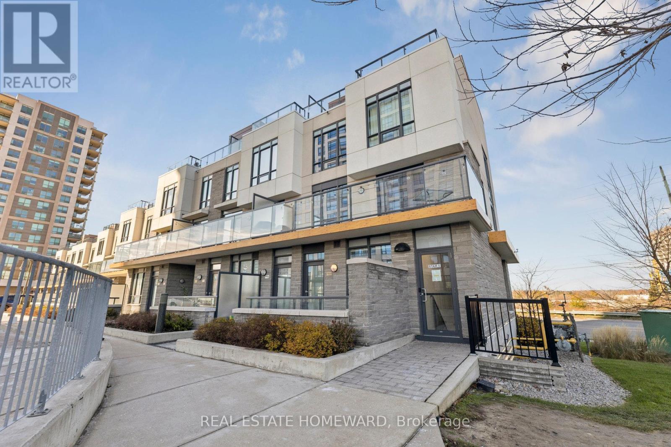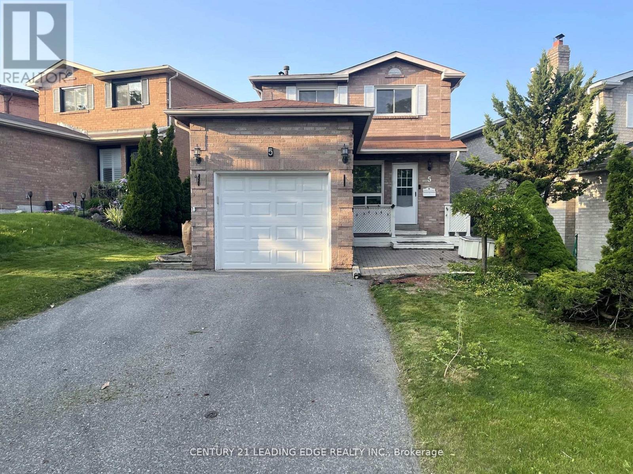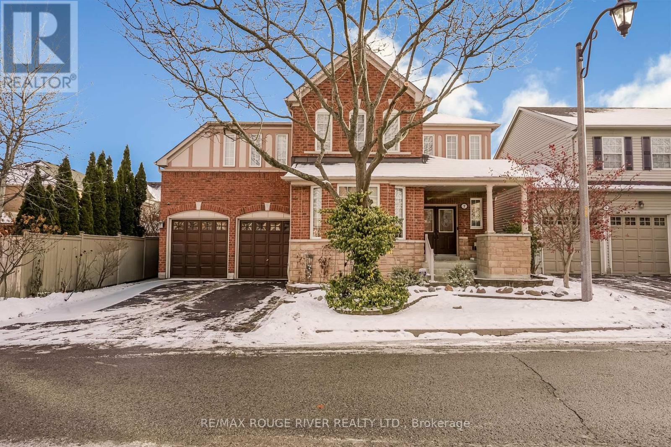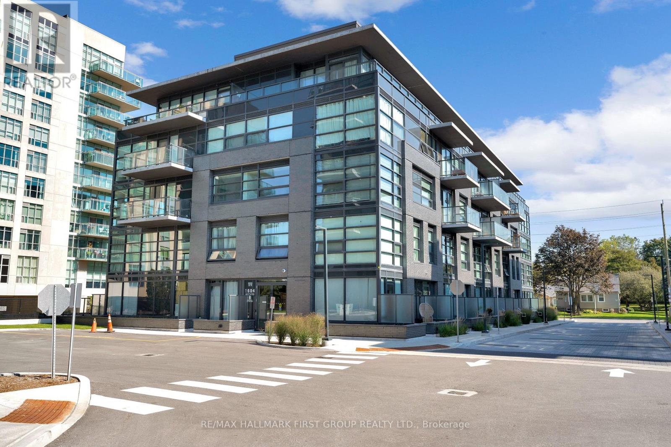3159 Bass Lake Side Road E
Orillia, Ontario
Beautifully Maintained & Updated Throughout, 3 Bedroom Family Home Nestled In Safe, Friendly, & Family Oriented Neighbourhood In Sought After Orillia! Inside, Open Concept Layout Features Vinyl Flooring Throughout. Chef's Kitchen Has Been Completed Updated With Huge Centre Island, Stainless Steel Appliances Included Gas Range, Glass Tile Backsplash, Granite Countertops, & Tons Of Cabinetry With Slow Close Hinges, The Perfect Space For Entertaining! Adjacently Placed Between A Formal Dining Area, Or A Breakfast Area With Walk-Out To Backyard Deck, Enjoy Hosting Family & Friends For Any Occasion! Spacious Living Room Features Pot Lights, & Large Windows Allowing Lots Of Natural Sunlight To Pour In. Convenient Main Level Laundry Room Includes Laundry Sink, & Access To Garage! Plus A Two Piece Powder Room Completes The Main Level. Upstairs, French Doors Greet You, Opening To The Spacious Bedroom With Broadloom Flooring, Vaulted Ceilings With A Fan, Walk-In Closet, & A Four Piece Ensuite With Double Sink, Walk-In Shower. Two Additional Bedrooms Include Large Closets, Broadloom Flooring, & Large Windows! Plus Additional 4 Piece Bathroom, Perfect For Guests Or Family To Stay When Visiting. Unfinished Basement With Walk-Out To Backyard Deck Is Awaiting Your Finishing Touches, & Is The Ideal Space For A Rec Room! Private, Fully Fenced & Private Backyard Features An Above Ground Pool, Lots Of Green Space, & Gardens Perfect For Growing Your Own Vegetables! New Furnace (2019). Owned Hot Water Tank (2021). New Roof (2023). Beautiful Location Nestled Minutes To Lakehead University, Costco, Lake Simcoe, Couchiching Beach, Parks, Walking Trails, Highway 12, Restaurants, Schools, & More! The Perfect Home To Grow Your Family & Make Many Memories For Years To Come. (id:60365)
124 - 10 Coulter Street
Barrie, Ontario
Maintenance Free Living! Pride Of Ownership Throughout, Rarely Offered 2 Bedroom Unit Located In The Coveted Sunnidale Terrace Condos! Backing Onto Greenspace With No Neighbours Behind, Enjoy Peaceful Mornings On Your Spacious Open Balcony Overlooking The Mature Trees. Inside Boasts Open Concept Layout With 989 SqFt Of Living Space! Spacious Foyer With Double Closet Leads To Den With Built-In Desk, Perfect For Working From Home! The Kitchen Features Stainless Steel Appliances, Double Sink, Backsplash, & Lots Of Cabinet Space! Combined Living & Dining Room Has Cozy Broadloom Floors, Ceiling Fan, & Walk-Out To The Large Balcony. 2 Formal Bedrooms, Primary Bedroom Features Large Closet, Broadloom Floors, & 4 Piece Ensuite! 2nd Bedroom With Closet Space & Additional 3 Piece Ensuite. In-Suite Laundry With Additional Storage Space. 1 Surface Level Parking Space Included! 1 Locker For Additional Storage! Many Building Amenities Included Such As: Outdoor Inground Pool, Party/Meeting Room, Recreation Room, & Lots Of Visitor Parking! Maintenance Fees Include: Water, Parking, & Common Elements. Ideal Location Nestled Close To All Amenities Including Restaurants, Shopping, Groceries, Parks, Downtown Barrie, Lake Simcoe, Golf Clubs, & So Much More! Perfect Home For Those Looking To Downsize & Embrace Condo Living While Still Being Walking Distance To Everything You Could Need! (id:60365)
1359 Old Barrie Road E
Oro-Medonte, Ontario
Highest Quality From Top To Bottom Over 5000SqFt Of Available Living Space, South Western Exposure Backyard. One Of A Kind "It Factor" Family Home on 37.83 Acres Surrounded By Forest! Fine Finishes Evident In Every Room With Top Notch Tastes Throughout. Main Level Features Gleaming Engineered Hardwood Floors, & Large Windows Allowing Tons Of Natural Sunlight & Picturesque Views. Chef's Kitchen With High End Stainless Steel Appliances Including Fulgor Milano Dual Gas Stove & Bosch Dishwasher ('22), Centre Island W/ Quartz Counters, & Wet Bar. Conveniently Combined With Dining Area Featuring Walk-Out To The Covered Wood Deck ('22) Overlooking Backyard! Gorgeous Living Room With Propane Fireplace Insert & Vaulted Ceilings With Wainscoting Easily Flows Into Sunroom & Office. Mudroom Features Heated Flooring, Access To Garage, Powder Room, & Laundry Room! Upper Level Boasts 4 Spacious Bedrooms, Primary Bedroom With Walk-In Closet, 3 Pce Ensuite Including Heated Flooring, Double Vanities, & Walk-In Shower! 2nd Bedroom With 3 Piece Ensuite, In Floor Heating, & Walk-In Closet! 2 Additional Bedrooms Perfect For Guests To Stay & 4 Pce Bathroom With In Floor Heating! Two Separate Basements Each Accessible From Main Level With In-Floor Heating & Separate Entrances. Main Basement Has In-Law Potential With Kitchen Cabinets Available, Bedroom, Living Area With Wood Fireplace Insert, & Additional Storage Space! Perfect For Additional Income Or Extended Family To Stay. Second Basement With Spacious Rec Room & W/O To Entertainers Dream Backyard With Landscaping & Interlocked Patios & Walk-Ways ('24). Plus Huge Tennis / Pickle Ball Court! Bonus Detached Garage / Workshop & Garden Shed! Fully Finished 662 SqFt Attached Garage With Heated Flooring, 12Ft Ceilings, & 10Ft Doors. New Septic (21). Well ('19). 200 AMP service + 100 AMP Pony Panel. New Hydronic Furnace ('22). Most Windows & Doors Replaced ('22). Full Roof Ice Shielding & Shingles ('22). 10 Mins To Orillia & 20 Mins To Barri (id:60365)
22 Blue Forest Crescent
Barrie, Ontario
End Unit, 3-Storey Freehold Townhome On Premium Ravine Lot Nestled In Highly Sought After South-East Barrie! Over 2,476 SqFt Of Above Grade Living Space, Main Level Features Spacious Rec Room With Walk-Out To Deck, 2 Piece Bathroom, & Laundry Room! Upper Level Boasts Open Concept Layout With Chef's Kitchen Featuring Stainless Steel Appliances & Huge Centre Island, Situated Conveniently Between Dining & Living Areas, Perfect For Hosting Family & Friends On Any Special Occasion With Walk-Outs To 2 Separate Balconies From Both Rooms! Enjoy Relaxing Out On The Balcony After A Long Day. Third Level Has 3 Spacious Bedrooms, Primary Bedroom With Walk-In Closet, 4 Piece Ensuite With Soaker Tub, & Large Window! Plus 2 Additional Bedrooms Each With Closet Space & Large Windows. Unfinished Basement Boasts An Additional 680 SqFt Of Living Space & Is Waiting For Your Personal Touches, Perfect For An Additional Rec Room Or Hangout Space! Nestled In An Ideal Location Just Minutes To South GO! Station, Newly Opened Metro, Zehrs, & Minutes To Park Place Plaza, Barrie's Waterfront & Downtown Core, Yonge Street, & Highway 400! (id:60365)
8/9 & 10 - 18 Alliance Boulevard
Barrie, Ontario
Sub-Lease Opportunity - Current lease goes until July 31st, 2027 (unit 8/9) and March 31st, 2028 (unit 10). 5,356 SF of warehouse and approximately 500 SF of office space in Barrie's north end. Hwy Industrial Zoning allowing for a mix of industrial and commercial uses. Located in Industrial multi-unit building with highway frontage. Unit includes office space, 3 washroom, 3 front entrances, 3 dock level doors (12x10) and 18' clear. $11.50/ SF with annual increases and TMI at $5.17 / SF (2025) which includes water and sewer. Unit 8 & 9 cannot be separated, but currently connected to neighbouring unit 10 as well. Could be separated and leased separately, currently open by way of a 10'x10' wall opening. Head-landlord open to negotiating new lease with the qualified tenant. (id:60365)
76 Queen Street N
New Tecumseth, Ontario
Renovated Century Home in the Heart of Tottenham. Discover the perfect blend of historic charm and modern convenience in this beautifully updated all-brick century home. Situated on a large in-town lot with two road frontages, this property offers exceptional space and walkable access to all local amenities. Inside, you'll find three generous bedrooms, a bright and modernized kitchen, new flooring throughout, and refreshed bathrooms. An enclosed foyer provides a welcoming entry, while the convenience of main-floor laundry adds to the home's functionality. The expansive lot provides plenty of outdoor space, and the property offers ample parking. With its central location, thoughtful updates, and timeless character, this home offers comfort, convenience, and style-ideal for tenants seeking quality living in Tottenham. (id:60365)
204 - 7890 Bathurst Street
Vaughan, Ontario
Luxury meets lifestyle at Legacy Park - 7890 Bathurst St, Suite 204. This bright 2-bedroom corner residence showcases 9-ft smooth ceilings, herringbone floors, and a massive southeast-facing terrace perfect for morning coffee or evening entertaining. The designer kitchen features a built-in fridge and dishwasher, stainless-steel stove, sleek cabinetry, and premium finishes. Bedrooms offer floor-to-ceiling windows, large closets, and motorized blinds, while the living room provides a walk-out to the terrace and abundant natural light. Enjoy resort-style amenities-whirlpool, sauna, golf simulator, party room, 24-hour security, and visitor parking. Steps to restaurants, Promenade Mall, Walmart, cafés, schools, and transit. Some photos have been virtually staged to help visualize the home's potential. (id:60365)
3735 9th Line
Bradford West Gwillimbury, Ontario
1,840 SqFt Above Grade All Brick Bungalow Resting On An Over Half Acre Lot Of Complete Tranquility Surrounded By Mature Trees, & Farm Fields! Sun-Filled Backyard With Inground Heated Pool Perfect For Your Family Gatherings! Open Concept Main Level Features Hardwood & Laminate Flooring, High Ceilings With Beautiful Wooden Beams Throughout, & Oversized Windows Allowing Tons Of Natural Lighting To Pour In. Living Room With 2 Walk-Outs To Backyard Deck & Formal Dining Room Is Perfect To Gather & Host Family & Friends On Any Occasion. Spacious Kitchen With Plenty Of Cabinet Space, Plus A Breakfast Area! Complete With A Family Room Including Beautiful Vaulted Ceilings, & Fireplace To Cozy Up After A Long Day. 3 Spacious Bedrooms, Primary With Upgraded Bathroom & Walk-In Closet, Plus 2 Additional Bedrooms & 4 Piece Bathroom. Massive Basement (2,027 SqFt) Is Complete With A Rec Room, Games Room, Den/Office, & Laundry Room. Perfect Space With Tons Of Possibilities For Either Additional Bed Rooms Or In-Law Suite! Attached 2 Car Garage & Two Driveways With Ample Parking. Above Grade = 1,840 SqFt, Below Grade = 2,027 SqFt, Total Available Living Space = 3,867 SqFt! Tons Of Room For The Whole Family. Prime Location Nestled In The Country While Still Being Minutes To Bradford & All Major Amenities, & Highway 400! The Perfect Home To Create Memories For A Lifetime! (id:60365)
21 - 1245 Bayly Street
Pickering, Ontario
Welcome to one of the most affordable ground-oriented home in the GTA! This recently updated single-level residence offers convenient ground-floor access and a spacious one-bedroom layout with two private terraces and dual entrances. Bright & Functional Layout: The open-concept kitchen, living, and dining area is easily accessible from Bayly Street, while the principal bedroom overlooks the south-facing terrace, providing tranquility and abundant natural light. Unmatched Connectivity: Immediate access to Highway 401 and the Pickering GO Station, with express trains whisking you directly to Union Station. Lifestyle Amenities: Surrounded by restaurants, coffee shops, playgrounds, and scenic trails, ensuring endless opportunities for leisure and convenience. Exclusive Amenities: Private parking and locker included, plus access to the main building's amenities: party room, guest suite, outdoor pool & hot tub, sauna, gym, BBQs, communal patio, and visitor parking. (id:60365)
5 Trawley Crescent
Ajax, Ontario
Welcome to this spacious, well-maintained detached home located in the heart of Ajax-just steps from Lord Elgin P.S., parks, hospital, transit, Hwy 401, shopping, and all major amenities. This property offers a smart, functional layout with bright and inviting principal rooms. The primary bedroom includes a 4-piece ensuite. The finished basement features a walk-out to the backyard, perfect for extra living space. Tenant responsible for all utilities Tenant must obtain renter's insurance No pets & no smoking (id:60365)
7 Butterworth Drive
Ajax, Ontario
This executive 5-bedroom Tribute home in the prestigious Northwest Ajax O'Shea-Nottingham community offers approx. 3,182 sq. ft. of beautifully upgraded living space filled with natural light. Showcasing top-of-the-line upgrades, the home features rich hardwood floors, crown moulding, pot lights, upgraded entry doors, and a meticulously maintained interior. The modern kitchen with top-of-the-line appliances includes granite counters, an undermount sink, and a taller sliding door leading to a professionally landscaped backyard. The spacious primary suite offers double-door entry and a spa-like 4-pc ensuite with a deep soaker tub. Ideally located near schools, shopping, transit, parks, and major highways, this exceptionally maintained home delivers luxury, comfort, and convenience-just move in! A true gem! (id:60365)
316 - 1604 Charles Street
Whitby, Ontario
Experience lakeside living with everyday convenience in this beautifully staged, brand-new ~700 sq ft 2-bed, 2-bath suite at The Landing in Whitby Harbour. Bright, open-concept layout with large windows, upgraded flooring, modern designer lighting, a private balcony and water-side vibes. The sleek kitchen features upgraded cabinetry, countertops, and stainless-steel appliances - complete with in-suite laundry for added comfort. Includes one parking space + one locker. Enjoy exceptional, resort-style amenities: a state-of-the-art fitness centre, yoga studio, co-working spaces, dog wash station, bike wash/repair area, stylish lounge, and an outdoor terrace with BBQs - perfect for entertaining. Located just a 1-minute walk to Whitby GO Station, with quick access to Hwy 401/407, waterfront trails, the marina, shops, restaurants, parks and schools. A rare blend of lifestyle, location & value - move-in ready and priced to perform. (id:60365)

