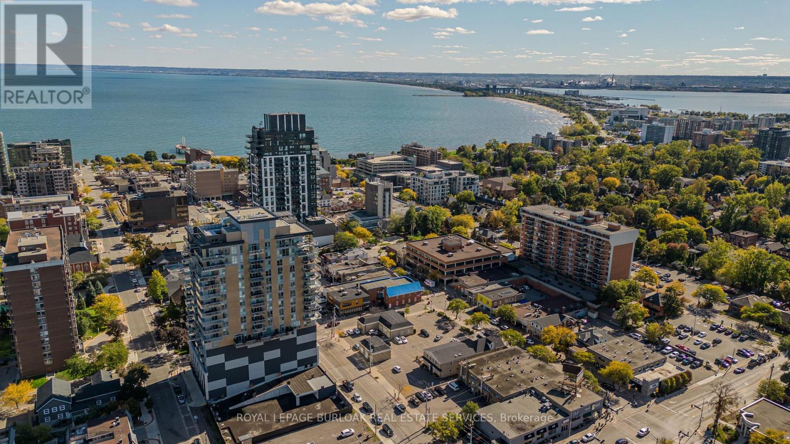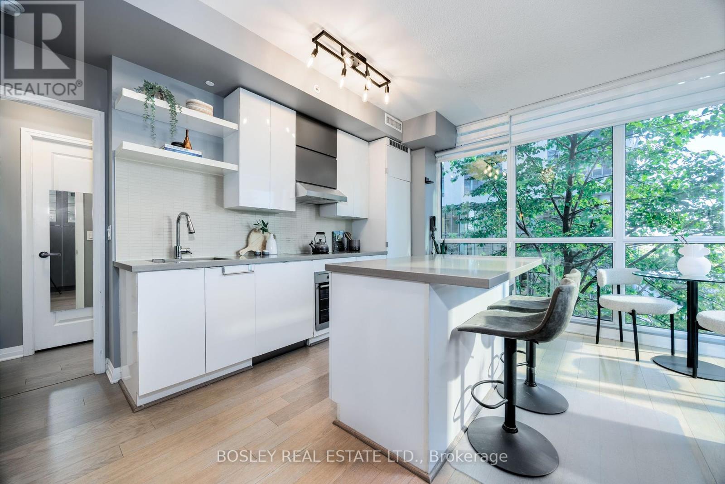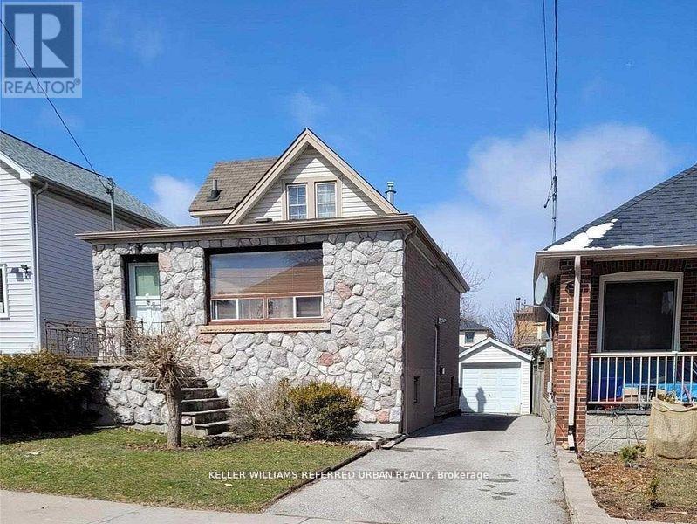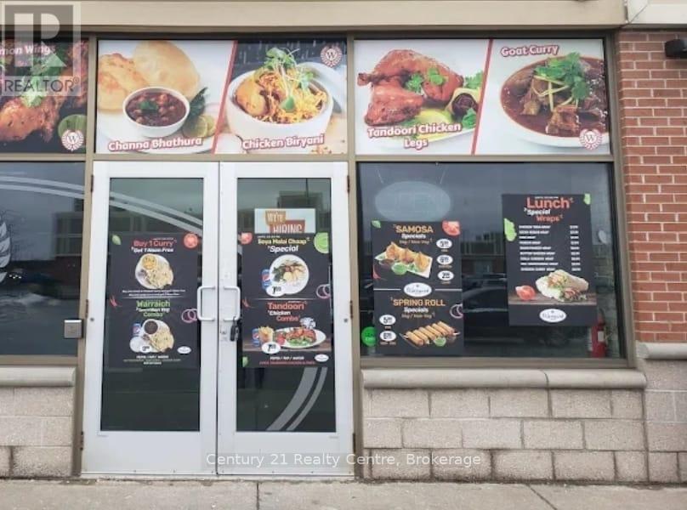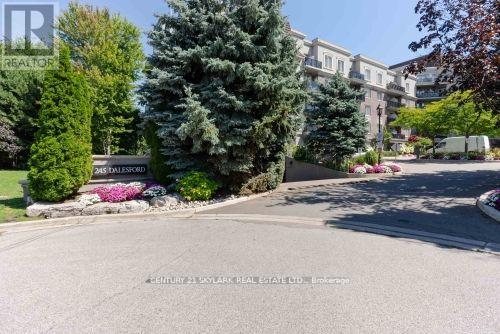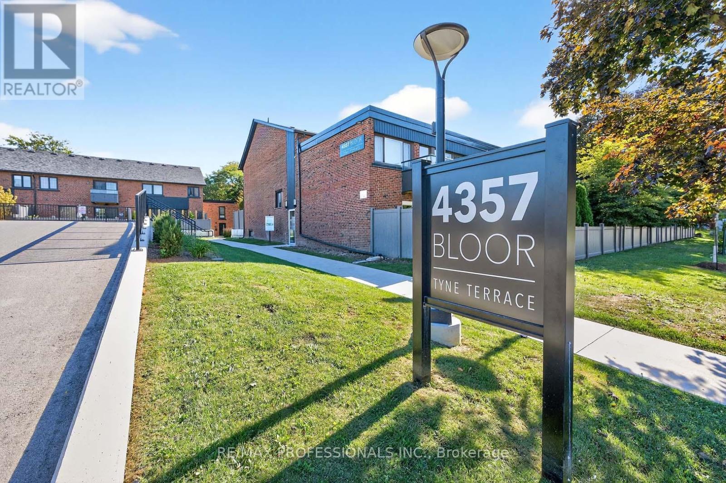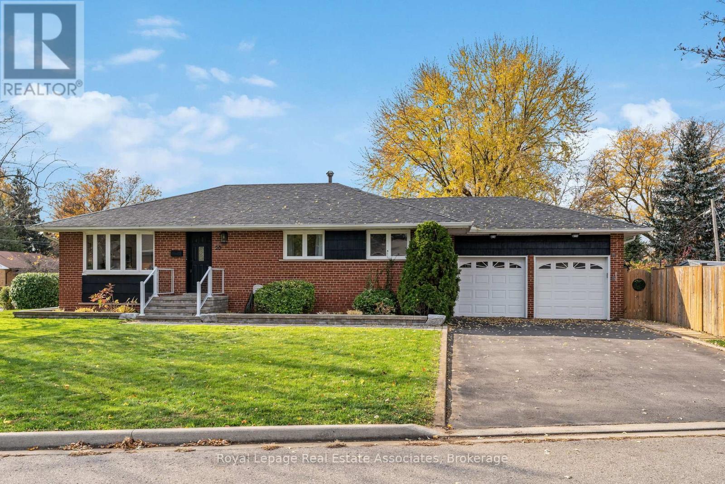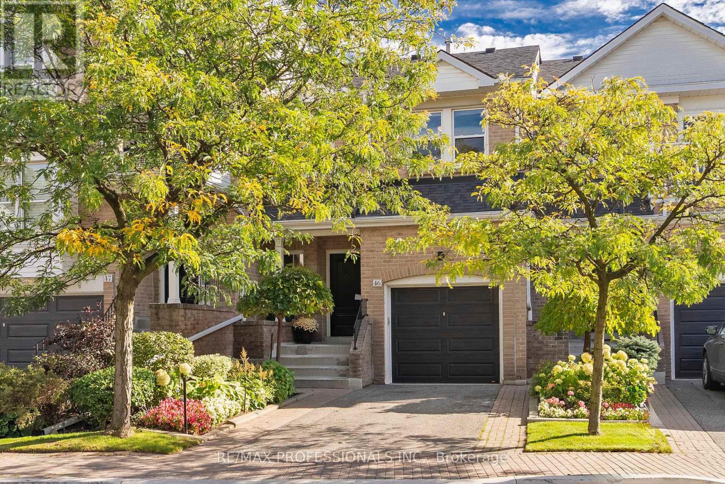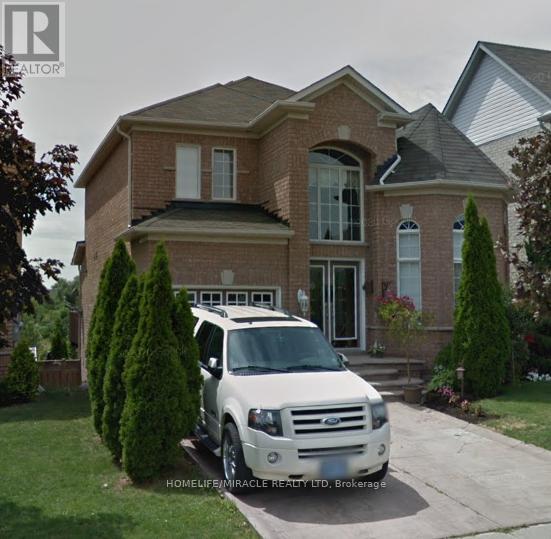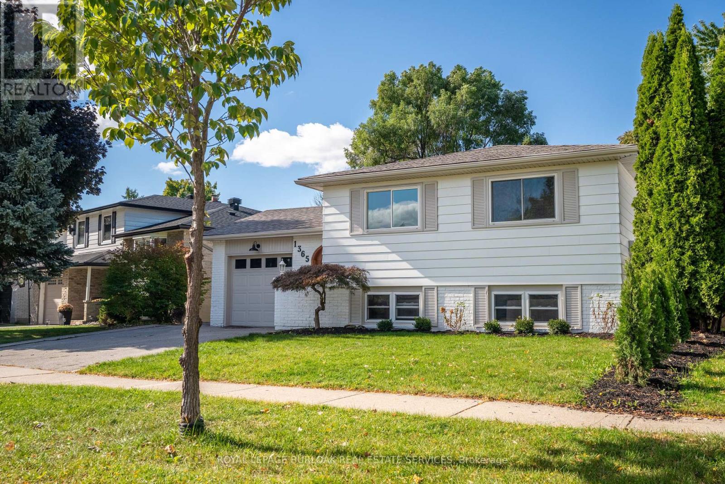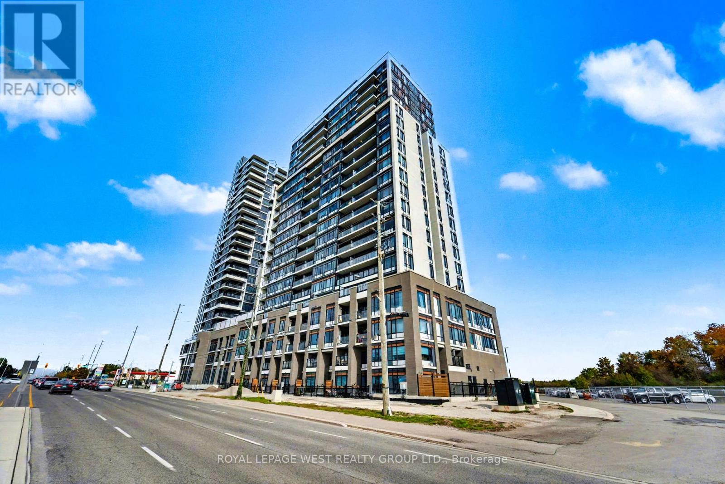1104 - 2025 Maria Street
Burlington, Ontario
Experience peak urban living in this rare, contemporary corner suite in the prestigious Berkeley Condos, perfectly positioned in the heart of downtown. Steps from Burlington's vibrant waterfront, premier dining, boutique shopping, cultural events, and everyday conveniences, this residence offers the ultimate lifestyle experience for those who value luxury and location. This spectacular South-East facing suite boasts a stunning open-concept design highlighted by floor-to-ceiling, wall-to-wall windows, soaring 9 ceilings, and direct lake and escarpment views. Hardwood floors flow throughout the expansive living and dining areas, seamlessly extending to a remarkable 200 sq ft wraparound balcony-ideal for morning coffee, evening cocktails, or simply soaking in the panoramic vistas. The chef-inspired kitchen is an entertainers dream, featuring an 8 quartz island with breakfast bar, sleek built-in stainless steel appliances, tile backsplash, range hood, and a dedicated coffee bar. The serene primary retreat offers a walk-in closet and spa-like 4pc ensuite with oversized vanity, luxurious soaker tub, and glass walk-in shower. An additional spacious bedroom and modern 3pc bathroom provide versatility for guests or a private office. In-suite laundry, two parking spaces, and two storage lockers including one super locker add exceptional convenience. The Berkeley lifestyle is second to none, offering 24-hour concierge, a fully equipped fitness centre, two guest suites, party and games room, and an impressive rooftop terrace with breathtaking views. A true must-see this is downtown luxury living at its finest. (id:60365)
215 - 60 Annie Craig Drive
Toronto, Ontario
Experience Boutique Condo Living At Its Finest In This Bright And Spacious 2-bedroom, 2-bath Corner Suite Overlooking The Lake. With South-west Exposure, 9 Ceilings, And Floor-to-ceiling Windows, This Sun-filled Home Offers A Seamless Blend Of Comfort, Function, And Style With No Wasted Space And A Smart Split-bedroom Layout Ideal For Privacy And Versatility. The Open-concept Living And Dining Area Is Designed For Both Everyday Living And Entertaining, Featuring A Modern Kitchen With A Functional Island, Pantry Storage, And Sleek Finishes Throughout. The Primary Bedroom Is A Serene Retreat With A Walk-in Closet And 4-piece Ensuite, While The Second Bedroom Makes The Perfect Home Office, Guest Room, Or Creative Space. Enjoy State-of-the-art Amenities In This Boutique Building Including A Salt Water Pool, Two Fitness Centres, Sauna, Party Room, Bbq Terrace, EV Chargers, And Even A Dog Wash Station. Set In The Heart Of Humber Bay Shores, One Of Toronto's Most Desirable Waterfront Communities, You're Steps To The Martin Goodman Trail, Humber Bay Park, And A Vibrant Mix Of Cafés, Restaurants, And Boutique Shops. Enjoy Coffee At Birds And Beans, Dinner At La Vecchia, Or Weekend Strolls Along The Water All Just Outside Your Door. Easy Access To Downtown Toronto, GO Train, The Gardiner Expressway, And Ttc Makes Commuting Effortless. Whether You're On The Hunt For Your First Home Or You're Downsizing And Seeking Low-maintenance Luxury By The Lake, This Suite Offers The Perfect Combination Of Modern Design, Stunning Views, And Effortless Living. (id:60365)
8 Tilden Crescent
Toronto, Ontario
An incredible opportunity to build your dream home in the heart of Humber Heights! This prime lot is perfectly positioned near scenic walking trails along the Humber River and just minutes from Weston GO Station, Hwy 401, and Hwy 400making commuting a breeze. Already approved by the Committee of Adjustments, for a stunning 2,596 sq. ft. home design features 4 spacious bedrooms and 4.5 luxurious bathrooms. Architectural drawings are included. A permit from Toronto Parks, Forestry & Recreation has already been secured for tree removal. Don't miss this rare chance to bring your vision to life in a highly sought-after neighbourhood! (id:60365)
12760 Hwy 50 A2 Highway
Caledon, Ontario
FOR SALE Takeout Restaurant + Meat Shop + Liquor Retail. An excellent opportunity to own the only business of its kind in the neighborhood a successful combination of restaurant + meat shop + liquor retail store. Proven Performance Consistent year-round sales. Established & Growing now into its 3rd year of operations with steady, repeat clientele. Diversified Revenue. Not dependent solely on cooked food or meat sales. Prime Location Situated in a busy plaza anchored by Home Depot, Dollarama, PetSmart, Gym, and more, right on Hwy 50 with high traffic and excellent visibility Approx. 1,702 sq. ft. with ample workstation and retail area. Growth Potential: New residential subdivisions under development nearby offer tremendous upside. Franchise Support: Proven franchise model with training provided by a very supportive Head Office. Lease: Secured until May 2029 with renewal option. Low Royalty Fees: Only 5%. Please do not go direct or speak to the staff (id:60365)
516 - 245 Dalesford Road
Toronto, Ontario
**Rarely Available, Spacious 2 Bedroom Plus Den And 2 Baths Corner Suite at The Dalesford, a Boutique Low-rise Condominium with only 134 Ravine-side Units**Impeccably Maintained Building on a Quiet cul-de-sac, Featuring Elegant Entrance with Portico and Beautifully Landscaped Grounds**1079 SQFT of Living Space Overlooking Mimico Creek with Plenty of Windows, Natural Light, Privacy and 2 Walk-Outs to Balcony with Gas Line for BBQ**Featuring Belgian Designer Wide-Plank Flooring Throughout, Open-Concept Kitchen with Stainless Steel Appliances, Granite Counter, Mirrored Backsplash and Centre Island with Breakfast Bar Plus Separate Dining Area**Large Closets in Foyer and Bedrooms with Custom Built-in Organizers**New Full-Sized Stacked Washer & Dryer August 2025, New Over-the-Range Microwave in 2024**Spacious Owned Underground Parking Space with Dual-Bike Rack very close to Elevator**Situated in Sought-after School District of Stonegate-Queensway** Walking Distance to Mimico Go Train, TTC Bus Station to Royal York subway, Restaurants & Shops on Queensway, Waterfront Trails and Lake Ontario**Convenient Access to Gardiner Expressway and only Minutes to Airport, Sherway Gardens, Downtown Toronto and High Park**Party/Meeting Room with Full Kitchen on Main Level**New Gym Equipment Installed Spring of 2025 and Newly Designed Rooftop Patio with Gardens, City and Lake Views for Completion Fall 2025.**Revitalization of all Building Hallways and Lobby Areas with New Carpet, Updated Wallpaper and Fresh Paint in 2026** (id:60365)
1 - 4357 Bloor Street W
Toronto, Ontario
Beautifully Renovated Townhouse in Prestigious Markland Wood. Welcome to Markland Woods' most beautifully renovated townhouse, a rare 3-bedroom, 3-bathroom home that's been transformed from top to bottom with sophisticated style and premium finishes.Step inside to find hardwood floors and crown moulding throughout, a gourmet kitchen with quartz countertops and matching backsplash, and high-end stainless-steel appliances. The main floor flows effortlessly into spacious living and dining areas, perfect for entertaining or relaxing with family. Upstairs, the main bath connects to one of the bright bedrooms and the hallway. While the primary suite offers a luxurious ensuite with a separate glass shower and oversized jetted tub your own private retreat. The fully finished basement features a wet bar complete with a small fridge and a wine fridge, ideal for gatherings or quiet evenings in. Step outside to enjoy your brand new deck (2025) surrounded by the beauty and tranquillity of Markland Wood, one of Etobicoke's most established and desirable communities.Completely renovated exterior (Decks, Glass railing, fencing and stone work/ Landscaping). Your monthly condominium fee includes Rogers Ignite premium cable (2 devices) and unlimited internet service, offering exceptional value and convenience. All this is just steps from top-rated schools, lush parks and trails, the Etobicoke Path system, and the private Markland Wood Golf Club, an unparalleled blend of luxury, location, and lifestyle. Close to TTC, all Highways, Pearson Airport & Sherway Gardens - Condominium Fee Includes: Groundskeeping, Snow Removal of Common Elements,Building Cleaning, City Waste Services, Contribution to the Reserve Fund to maintain the buildings, Hydro is extra but is $192 Avg. monthly, this includes AC and Heat Pump. (id:60365)
20 Suburban Drive
Mississauga, Ontario
Beautifully renovated solid brick bungalow in the sought after Riverview Heights area of quaint Streetsville. Hardwood floors throughout the main floor and LVP throughout the basement. Large windows throughout the main floor with a gorgeous bay window in the living room that allow natural light to fill the home. Gorgeous kitchen with a massive peninsula, brand new S/S appliances, natural gas stove and quartz counters that will please any cook in the family. The open plan main living area is fantastic for entertaining. Rare double car garage for a bungalow with a separate entrance to the basement that can allow for a secondary unit to be completed. Bright basement with tons of space, a separate bedroom with a huge walk-in closet. Nice corner lot with a fully fenced in side yard. This is a perfect home for a family and for transitional living. Sprinkler system in the gardens. Conveniently located close to schools, downtown Streetsville's shopping and dining & GO station. (id:60365)
46 Tamarack Circle
Toronto, Ontario
Welcome To This Beautiful And Spacious Executive Townhome Nestled In A Fantastic Etobicoke Neighbourhood. One Of Only A Few That Back Onto The Ravine, This Well-Maintained Home Offers A Bright And Functional Main Floor Layout With A Walkout To A Private Patio Boasting A Beautiful Ravine View. It Features Two Large Bedrooms, Each With Ensuite Bathrooms And Walk-In Closets, Plus A Finished Lower Level With A Walkout To The Ravine. Conveniently Located Near Parks, Schools, Shopping, Starbucks, TTC, Weston Golf Course, Highways, And The Airport. A Rare Find In A Fantastic Community - Don't Miss This Opportunity! (id:60365)
62 Queen Mary Drive
Brampton, Ontario
Bright and spacious 3-bedroom home with 2 full washrooms upstairs and a powder room on the main floor. The living and dining area features a gas fireplace, creating a warm and welcoming space.The family room, kitchen, and breakfast area all overlook a beautiful ravine, offering extra privacy and natural views. The breakfast area has a walkout to a large deck, perfect for relaxing or entertaining.Located in a family-friendly neighbourhood, close to schools, parks, shopping, and public transit.Available immediately. A great place to call home! (id:60365)
1365 Janina Boulevard
Burlington, Ontario
No detail has been overlooked in this absolutely breathtaking 4-bedroom, 3-bath, 2-kitchen raised bungalow, situated in the prestigious Tyandaga community! From the freshly painted exterior to the custom arched oak wood front door, this home makes a stunning first impression. Step inside to a foyer full of character, featuring timeless checkered tile flooring and a convenient coat closet at the end of the hall. Upstairs, every finish is custom-crafted, from the engineered hardwood floors and vaulted ceilings with pot lights to the designer kitchen showcasing an 8-ft island, SMEG stainless steel appliances, and solid wood cabinetry. The elegant backsplash flows seamlessly into the dining area, which offers ample seating and overlooks the spacious living room, the perfect spot to cozy up for family movie nights or cheer on your favourite team this winter. Down the hall, the primary suite is a true retreat, complete with sliding doors to a private balcony overlooking the backyard, custom built-in oak closets, and a luxurious 3-piece ensuite. A second bedroom (currently used as an office) and a stunning 4-piece bathroom with dual sinks, quartz countertops, and a custom vanity complete the upper level. The lower level offers even more living space with a beautiful family room featuring a stone fireplace, a second kitchen ideal for a potential in-law suite, two additional bedrooms, laundry, and another elegant 4-piece bathroom. Step outside to your own private oasis: a fully fenced backyard with a brand-new wooden deck, stone patio, and lush green space surrounded by mature trees. Additional highlights include a brand new instant water heater, a double driveway with single-car garage, updated lighting throughout, and a 2019 roof. Located in the highly sought-after Tyandaga neighbourhood, known for its tree-lined streets, golf course, and close proximity to parks, trails, top-rated schools, and all amenities, this home truly offers the best of Burlington living. (id:60365)
53 N Park Boulevard
Oakville, Ontario
Seller Selling at a Loss. Beautiful 4-Bedroom Home in Oakville Backing onto Ravine, Extra Deep Lot. This is a great chance to own a stunning, brand-new detached home in a sought-after area of Oakville (North Park & Sixth Line). The home sits on a deep lot that backs onto a peaceful ravine, offering lots of privacy and scenic views. It has 4 spacious bedrooms and 5 bathrooms, with over 3,500 sq. ft. of living space above ground. The main floor has tall 10-foot ceilings and the second floor has 9-foot ceilings. Every bedroom has its own private bathroom perfect for families or guests. There's also a separate home office. The seller has spent over $100,000 just for this premium lot and another $50,000+ on custom upgrades like luxury finishes, high-end fixtures, and quality materials throughout. Other features include a double-car garage and an unfinished basement that you can turn into a rec room, gym, or even an in-law suite. This home is within walking distance of North Oakville's first high school, close to parks, trails, shops, and daily needs. Its also just a 10-minute drive to major highways (QEW, 403, 407). A rare chance to grab a premium lot in one of Oakville's fastest growing neighborhoods. Great for families looking to move in or investors planning ahead. (id:60365)
705 - 8010 Derry Road
Milton, Ontario
Experience stylish, maintenance-free living in this beautiful one-bedroom suite at the new Connectt Condominiums. This bright and spacious unit features an open-concept layout with large windows that illuminate the suite with natural light and showcase stunning, unobstructed views of the Milton Escarpment, a perfect setting for enjoying beautiful evening sunsets. The modern kitchen features elegant finishes, and stainless steel appliances, including a fridge, stove, dishwasher, microwave, and stackable washer/dryer. Thoughtfully upgraded with Louvered white shutters , a moveable kitchen island, upgraded ceiling and under-cabinet lighting, enhanced bathroom finishes, and custom enhancements throughout. This suite truly stands out! Residents enjoy exceptional amenities including a fitness center, rooftop terrace, outdoor pool, party room, lounge areas, and concierge service. Ideally located for families and commuters, just minutes from various supermarkets, the Milton District Hospital, scenic trails, local schools, and the Milton Go transit, with easy access to major highways. (id:60365)

