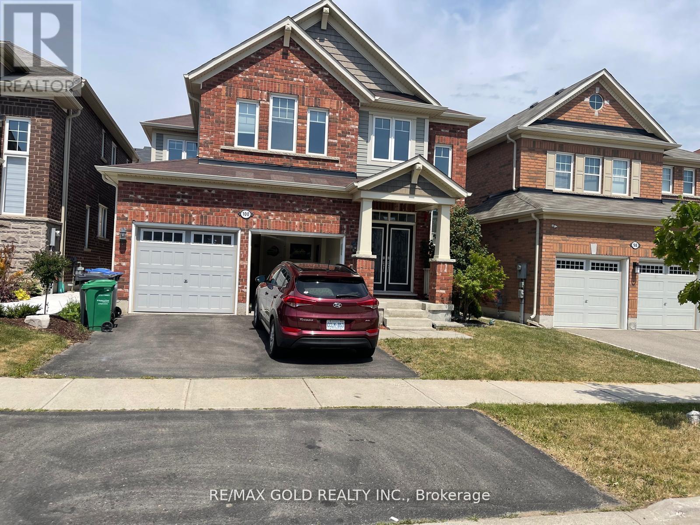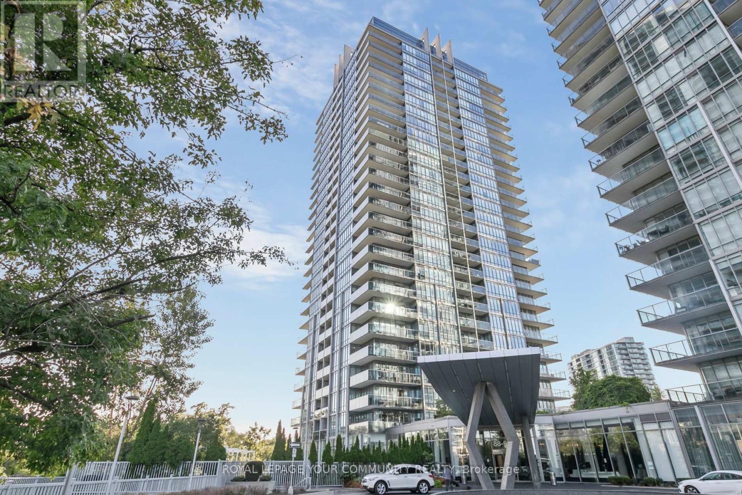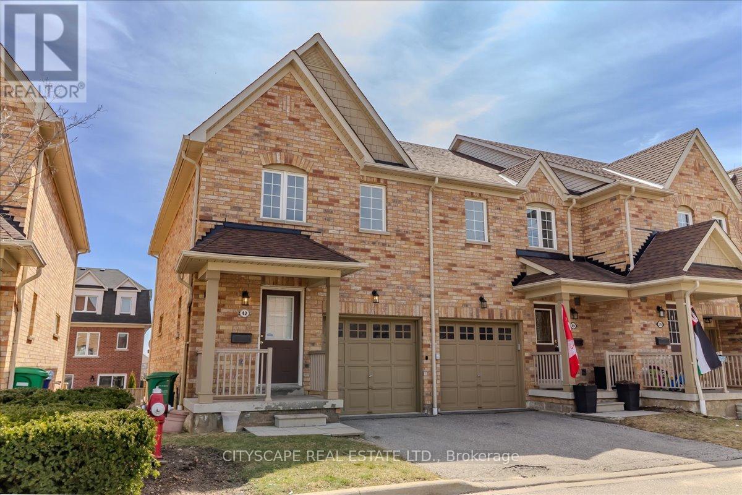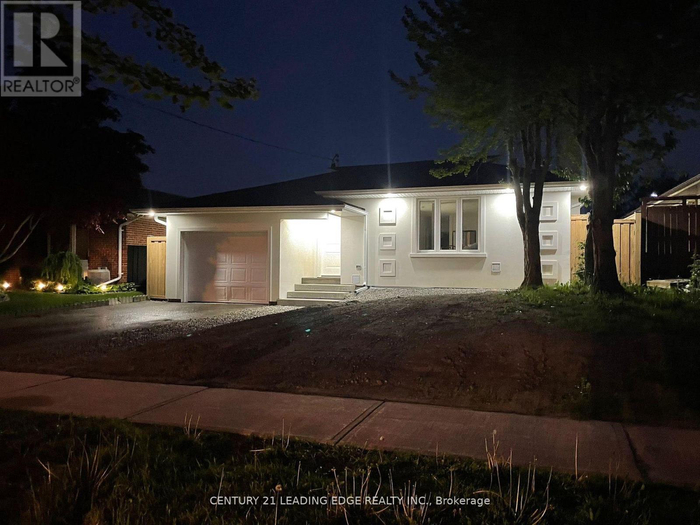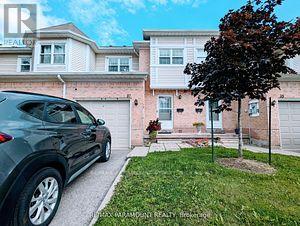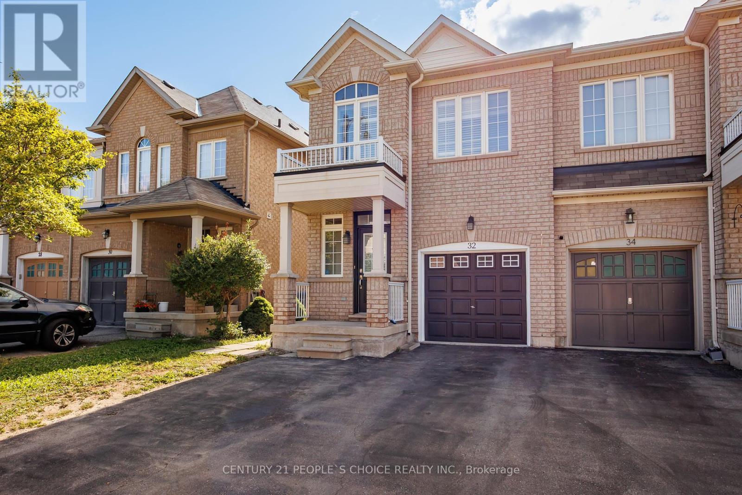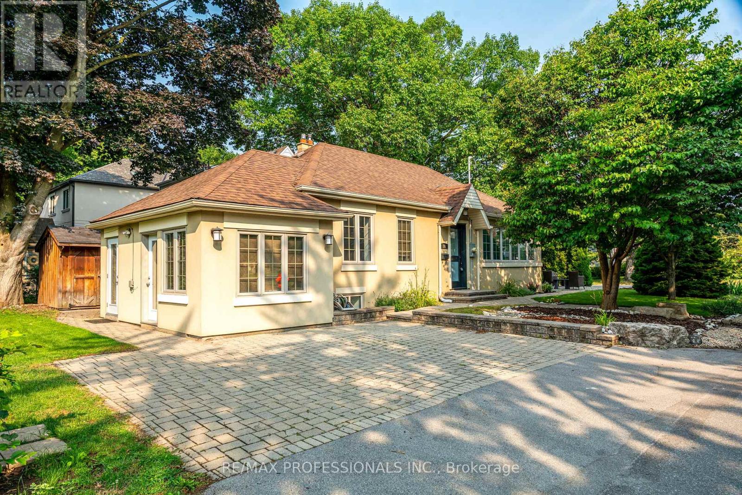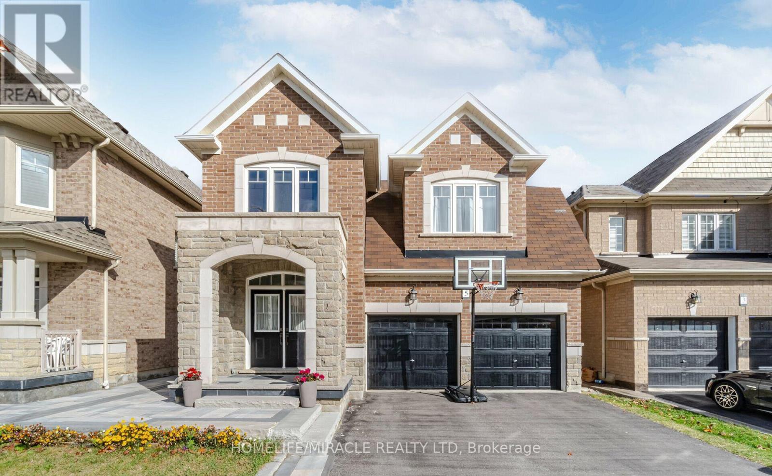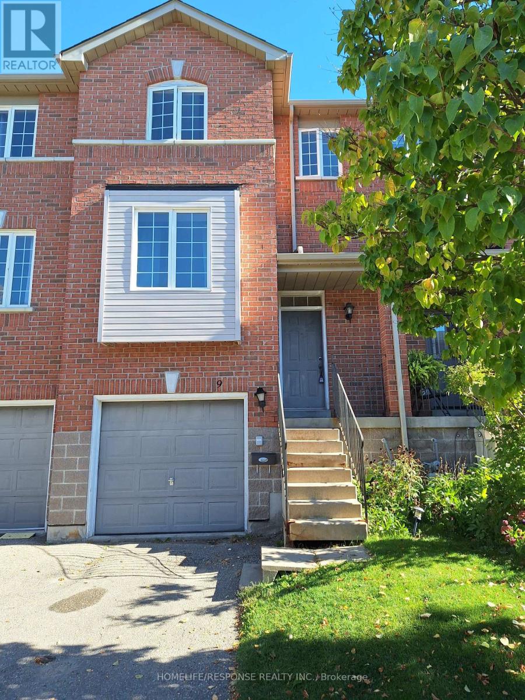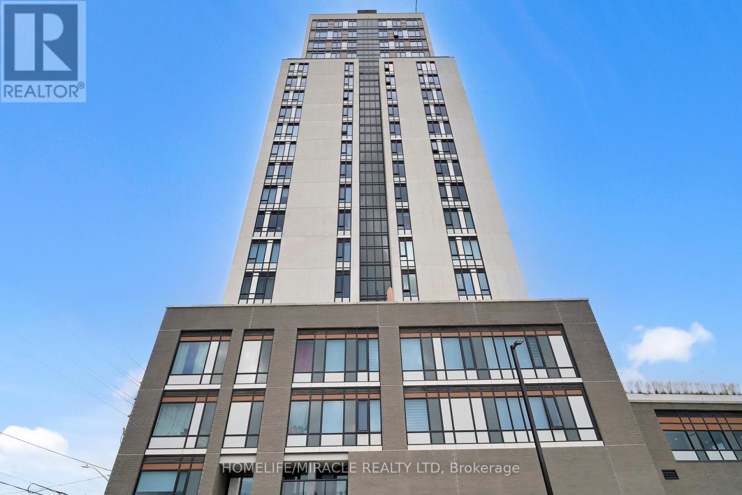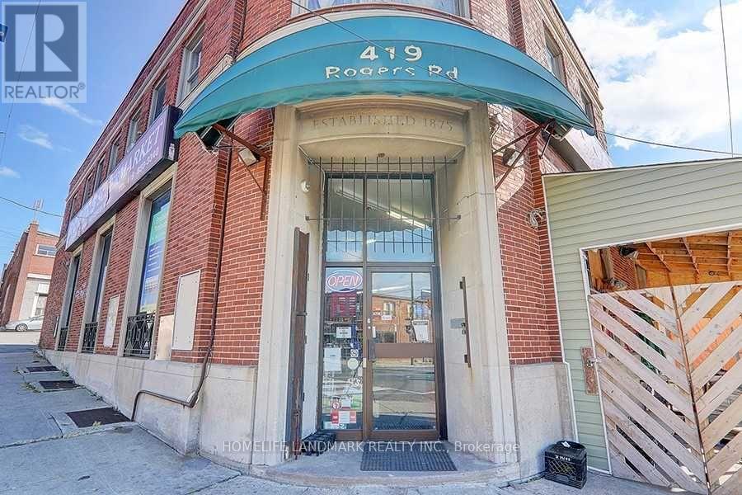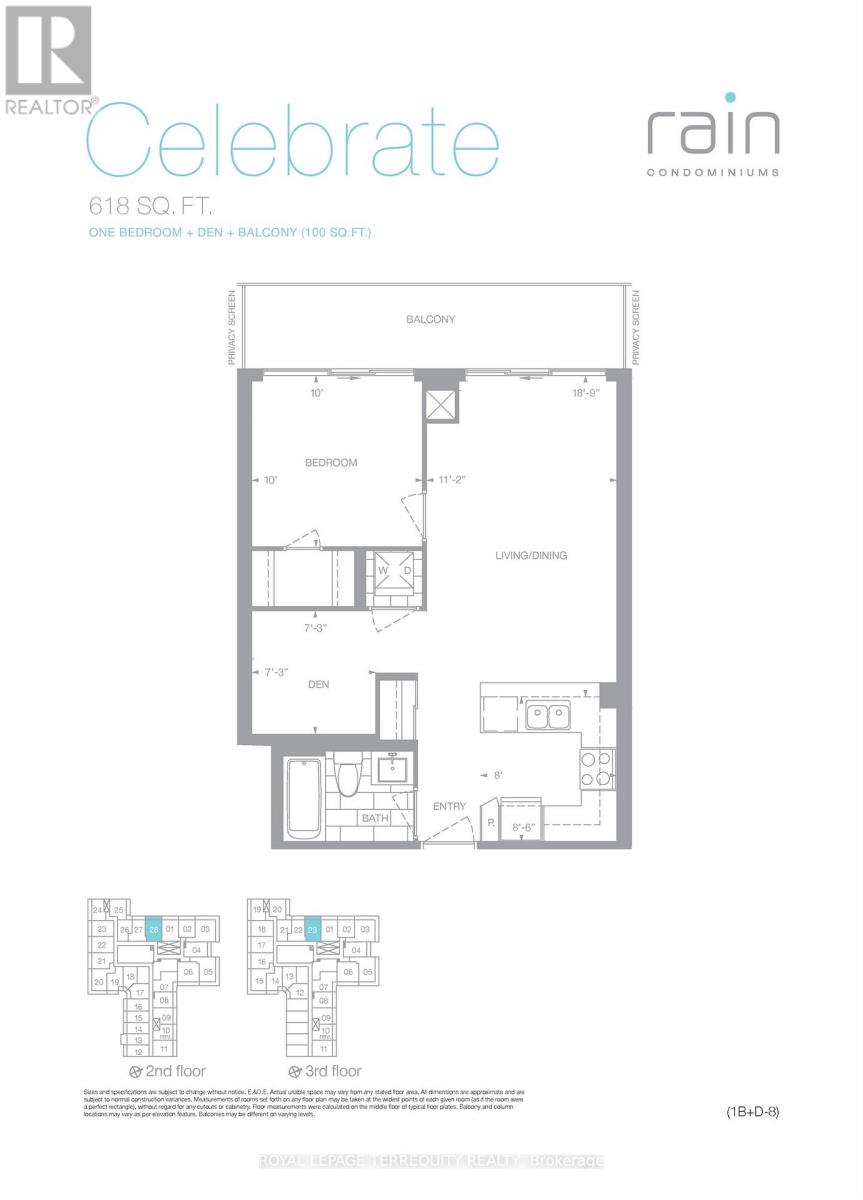(Upper Portion) - 100 Enford Crescent
Brampton, Ontario
Absolutely Gorgeous! This Mattamy-Built 4 Bedroom Detached Home On A 38 Wide Lot Offers ~2380 Sq Ft Of Stylish Living Space On A Quiet Street. Thousands Spent On Quality Upgrades! The Main Level Boasts 9Ft Smooth Ceilings, A Stunning Dark Maple Staircase With Metal Pickets, Gleaming Dark Hardwood Floors, California Shutters, Coffered Ceilings, Pot Lights, Upgraded Fixtures, And A Cozy Gas Fireplace. The Modern Eat-In Kitchen Features Tall Upgraded Maple Cabinets, Pantry Drawers, Stainless Steel Appliances, Stylish Backsplash, Centre Island, And Pendant Lighting Perfect For Family Meals & Entertaining. The Upper Hallway Continues With Hardwood Flooring And Leads To A Spacious Master Suite With His & Her Closets And A Spa-Like 5Pc Ensuite Including A Full Glass Shower. The Additional Three Bedrooms Are Generously Sized And Bright, With Easy Access To A Convenient 2nd Floor Laundry Room. Step Outside To A Landscaped Backyard Complete With A Garden Shed Perfect For Relaxation Or Play. This Home Combines Luxury Finishes With A Thoughtful Layout, Making It An Ideal Choice For Families Seeking Comfort And Style! (id:60365)
2112 - 88 Park Lawn Road
Toronto, Ontario
Welcome to South Beach Condos, Suite 2112. This 2 bedroom, 2 bathroom suite offers a rare combination of unobstructed views and complete privacy. Featuring approximately 10 foot ceilings, hardwood floors throughout, and a functional open concept layout, this residence has been extensively upgraded. The primary bedroom includes a walk in closet, motorized black-out-blinds, and a spa inspired ensuite with a 16 inch rain shower and premium Kohler fixtures. The second bedroom has a custom built closet and the original den nook has been converted into additional LED lit storage. The home is fully integrated with Alexa enabled voice command technology for lighting, motorized window shades, thermostat, and balcony lighting. Upgrades include Fisher and Paykel double drawer dishwasher, along with AEG & Liebherr appliances, two Toto washlet bidet systems, Blum push open cabinetry with integrated lighting, motion sensor foyer lighting, and custom tiled balcony with LED rail lighting. South Beach Condos offers over 30,000 square feet of resort style amenities including indoor and outdoor pools, a beautiful tanning-deck, three hot tubs, fully equipped fitness centre, basketball and squash courts, yoga studio, spa with sauna and steam rooms, guest suites, billiards, theatre, party and board rooms, resident lounge, and 24 hour concierge. Perfectly located steps from the waterfront, dining, cafes, trails, shopping, TTC, GO Transit and the Gardiner, this is elevated living at South Beach. (id:60365)
42 - 3950 Erin Centre Boulevard
Mississauga, Ontario
This well-kept 3 Bedroom and 4 Bath Townhouse is nestled in a quaint complex in the highly desirable Churchill Meadows area, is ready for you to move in. The open-concept design of the living areas sets the stage for perfect family gatherings. Kitchen and bathroom has been recently renovated. All New Never Used Stainless Steel Appliances. The basement boasts a spacious recreation room that can be used as a bachelor. With easy access to HWY 403 and HWY 407, along with nearby public transportation, this property combines comfort, functionality, and an excellent location. Across high demand ridgeway plaza. (id:60365)
Bsmt - 3 Kennebec Crescent
Toronto, Ontario
Welcome to this bright and spacious newly renovated basement apartment featuring an open-concept layout with high ceilings and large windows that fill the space with natural light. This beautiful unit offers 3 generous bedrooms and 2 full bathrooms, perfect for comfortable living. Enjoy hardwood floors throughout, ensuite laundry, and 1 parking space for your convenience. Private separate entrance ensures privacy and easy of access. Located within walking distance to Islington and just minutes from Hwy 401, Costco, walmart and many more amenities. This location truly has it all. Absolutely gorgeous - A must see with no disappointment. (id:60365)
37 Wickstead Court
Brampton, Ontario
ATTENTION FIRST TIME HOME BUYER!! UPGRADED HOME WITH FINISHED BASEMENT!!Spacious 3 Bedrooms and 2 Full washrooms on upper level. Home With well maintained Back Yard. Large Master Bedroom With Big Windows, 4Pc Washroom. His & Her Closets, .Laminate On Main floor and Hardwood On 2nd floor. Pot Lights on Both Floor. Large eat in Kitchen with Stainless Steel Appliances Professionally Finished Basement With Pot Lights No Side Walk. Close To Shops, Parks And Main Highways & Much More .This Is Definitely One Not To Miss!!! , , . Walking Distance To Bus Stops, Plaza, Close To Hospital & Place of Worship. New Windows and Doors (2024). (id:60365)
32 Frenchpark Circle S
Brampton, Ontario
Welcome to this beautifully TOP TO BOTTOM RENOVATED and meticulously maintained 3 + 1 bedroom semi-detached home, featuring a FULLY FINISHED LEGAL BASEMENT with a separate entranceoffering excellent income potential. Ideally located just steps from Mount Pleasant GO Station, this home combines modern style with everyday convenience. The open-concept main level boasts 9-foot ceilings, pot lights, elegant light fixtures, and brand-new laminate flooring throughout both the main and second floors. Freshly painted and carpet-free, the home is truly move-in ready. The modern kitchen, equipped with stainless steel appliances, flows seamlessly into the dining area and opens to a private backyard complete with a spacious deckperfect for family gatherings and entertaining. Upstairs, youll find three generously sized bedrooms plus a versatile den, ideal for a home office or study space. The primary suite is designed for comfort, featuring a walk-in closet and a private ensuite. Beyond the home itself, the location is unmatchedwithin walking distance to top-rated schools, parks, and high schools, as well as major retailers such as Home Depot, Walmart, Fortinos, and local conveniences including Rogers/Fido, Hasty Market, and all major banks. With thoughtful upgrades throughout, a prime location, and the added benefit of basement rental potential, this property offers the perfect blend of comfort, style, and opportunity. (id:60365)
Main - 34 Monkton Avenue
Toronto, Ontario
Beautifully renovated main floor of a detached stucco bungalow in prime Springbrook Gardens location! Mature family-friendly street and just a 5-minute walk to Islington subway! Ideal for professional single or couple looking for the perfect combination of a peaceful neighbourhood and easy access to transit and urban living. The full-size kitchen has stainless steel appliances, granite counters, and large centre island with bar stool seating. The living and dining areas are open concept, with soaring ceilings enhanced by a skylight, pot lighting and a cozy gas fireplace. The unit features in-suite laundry and an updated 3-piece bathroom.Includes private driveway that can fit up to three cars, plus dedicated yard and patio space. Rent includes water and waste and lawn/garden maintenance. Heat and hydro not included. Don't miss this rare opportunity! (id:60365)
Main - 5 Felix Close
Brampton, Ontario
Welcome to this beautifully upgraded detached home nestled in a safe, family-friendly neighborhood with top-rated schools. Featuring approximately 2500 sq. ft. of well-designed living space, this home offers a fantastic layout ideal for family living and entertaining. Spacious 4 Bedrooms with Large Closets9' Ceilings Throughout On the main floor. Modern Kitchen with Granite Countertops, Centre island, built-in appliances. No pets, no smokers, please. and hot water tank rental) Tenant is responsible for 75% of utilities (Hydro, Gas, Water (id:60365)
9 - 120 Railroad Street
Brampton, Ontario
Carefully Maintained, Largest Model In The Complex, Over 1430 Sqft Plus An Unspoiled Walk-Out Lower Level To A Large Backyard. Mirrored Closets, Updated Vanities In Two Main Baths, Newer Appliances, Parquet & Laminated Floors Thru-Out, No Carpet! Master Bedroom W/4Pc En-Suite, Perfect For A Young Family! Extremely Convenient Location In Downtown Brampton. Walk To Go Station, Rose Theatre, Parks, And All Other Amenities! (id:60365)
604 - 8010 Derry Road
Milton, Ontario
Welcome to this modern one year new one-bedroom + den suite located in the new Connectt Condominiums. Fabulous unit of 622 square feet features 572 square feet of suite area plus 50 square feet of West facing open balcony with panoramic views of the Escarpments. This thoughtfully designed unit features a spacious open concept layout with large windows that fill the unit with natural light. The modern kitchen has elegant upgrades including quartz counters and stainless steel appliances. The den is large enough to create a guest room or home office. The West facing primary bedroom is bright and includes a 4-piece ensuite. This suite has a separate powder room which provides convenience for guests. In-suite laundry closet provides convenience. This condo comes with one underground parking and one locker. Connectt Condos have great amenities which includes a fitness center, rooftop terrace with panoramic views, outdoor pool, a party room, lounge areas and concierge service. Connectt Condos are just minutes away from shopping, restaurants, Milton District Hospital, Milton Sports Centre, Milton GO Station, green spaces, trails, and easy highway access. (id:60365)
419 Rogers Road
Toronto, Ontario
Presenting a rare and highly lucrative opportunity to acquire a well-established, corner-positioned, Single-Standing Convenience /grocery store with ample parking spaces in Toronto, Weekly sales $20,000 in summer, $15,000 in Winter, 20% in Cigarettes, OLG lottery commission of $2,000 per month, additional income from the Debit machine, rent is $4800 plus $1000 (property tax), 5 + 5 Lease, The most compelling aspect of this offering is its significant expansion potential. The 2,500 sq. ft. store has large unused space, perfectly suited for the addition of an in-house Vape shop.This strategic addition is a guaranteed catalyst to dramatically increase foot traffic and overall profitability, tapping into a high-margin market and creating a one-stop-shop destination. (id:60365)
323 - 65 Speers Road
Oakville, Ontario
Welcome to Rain & Senses Condominiums. Excellent 1+1 bedroom floor plan with no wasted space in high demand area of Oakville, plus 2 parking spaces rarely available. Good sized bedroom + large den. High-end finishes and upgrades throughout. 9 Foot ceiling, hardwood floor, upgraded cabinets in open concept kitchen with stainless steel appliances and granite countertop. Walk-out to huge terrace-like balcony from both living room and bedroom. Desirable building with 5 Star Facilities! Storage locker on same level as unit. Convenient location! Steps to GO station, shopping and schools. Immediate availability. Heat included. Tenant pays for water, hydro and tenant insurance. (id:60365)

