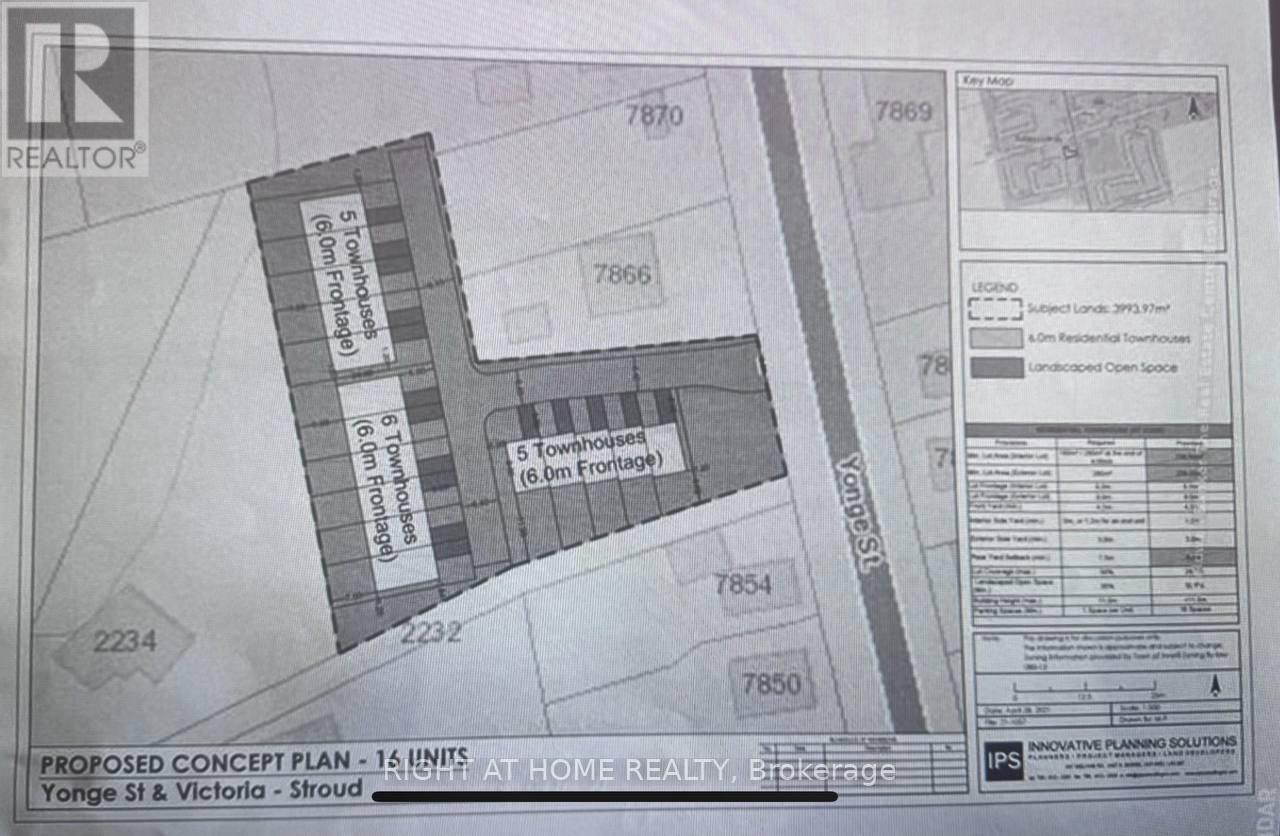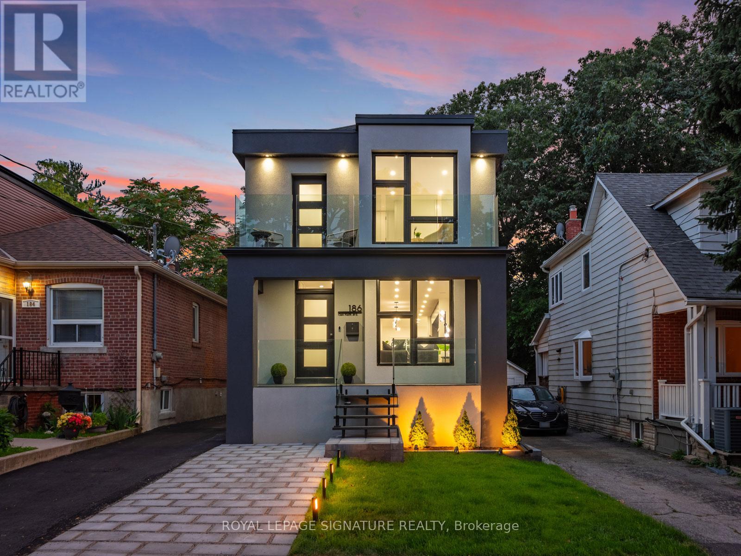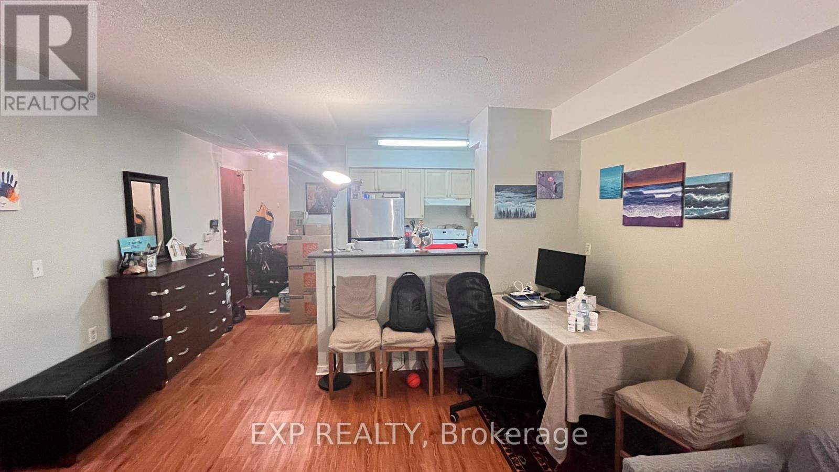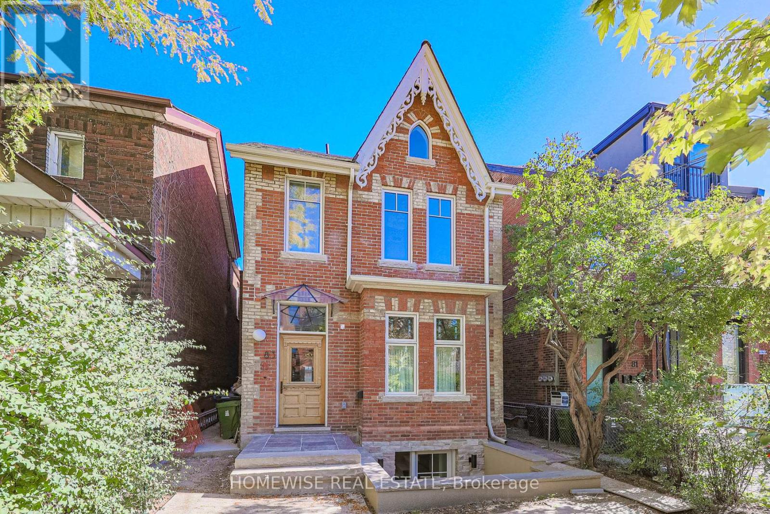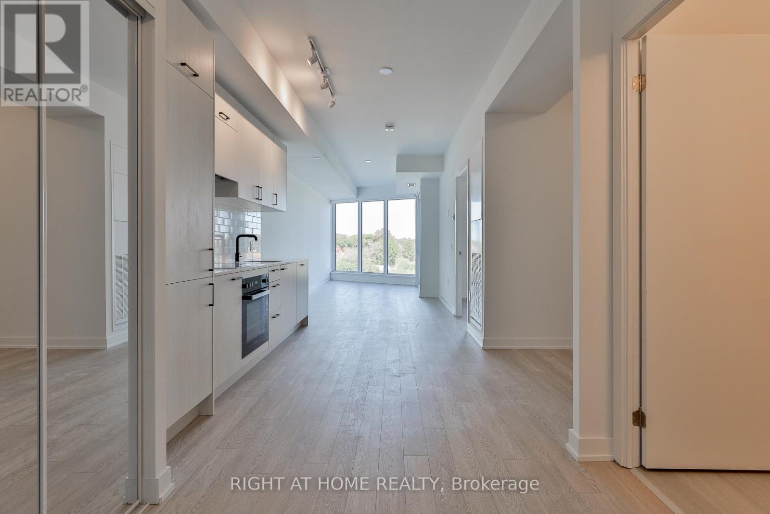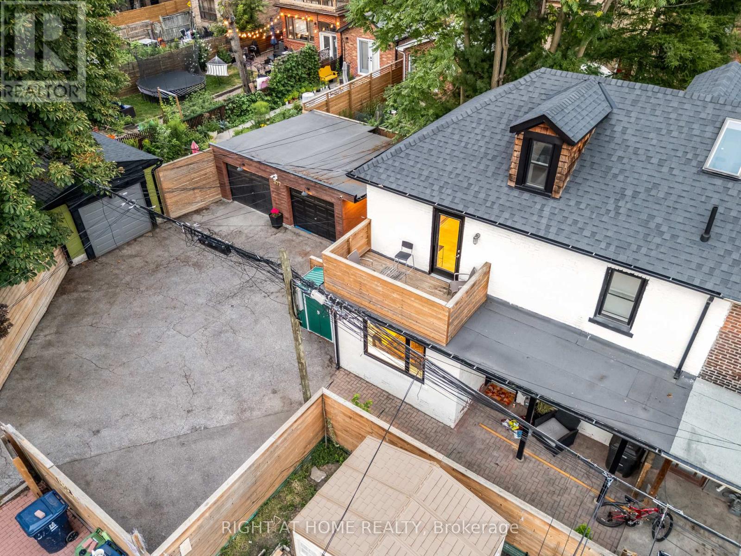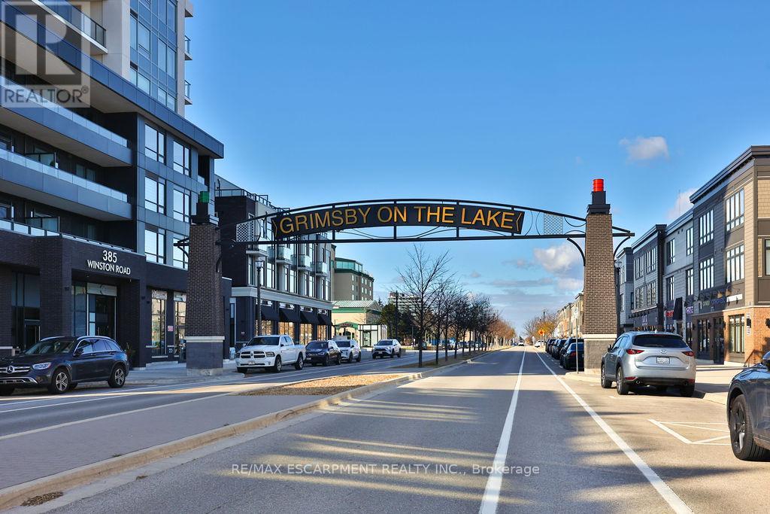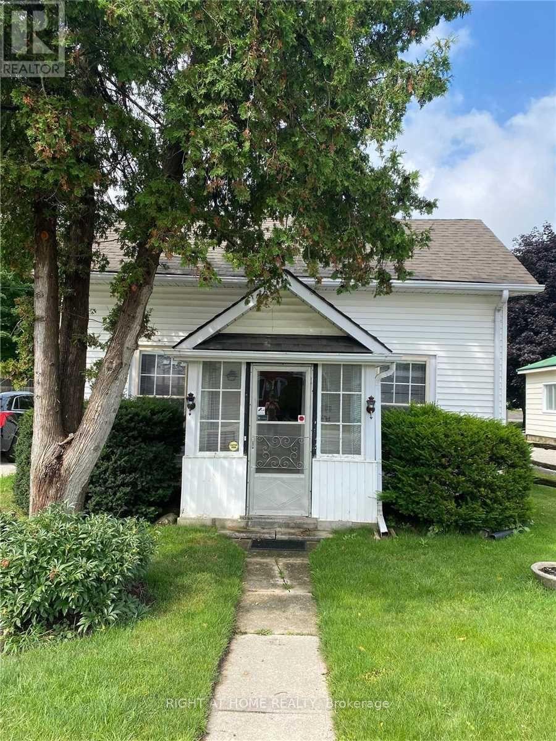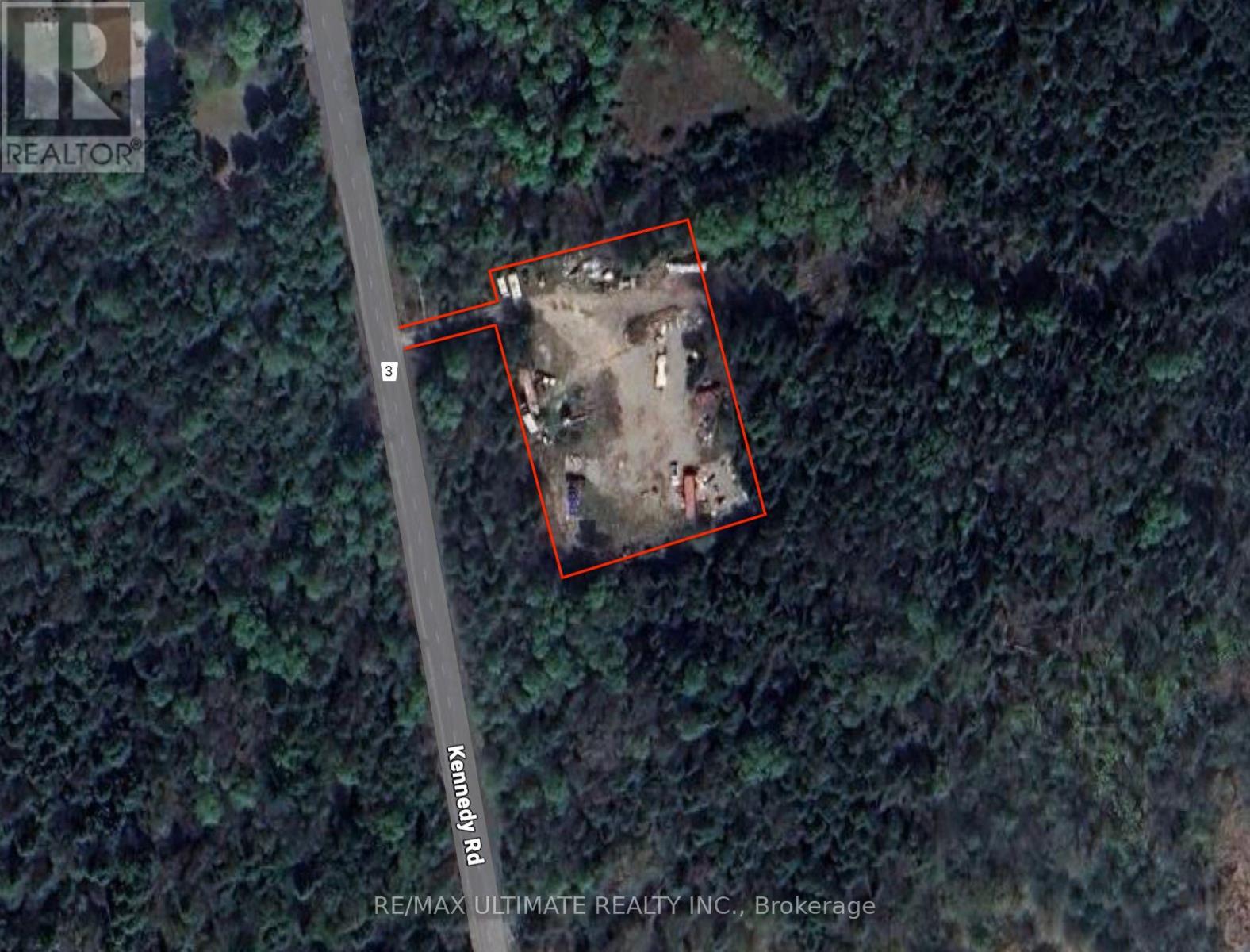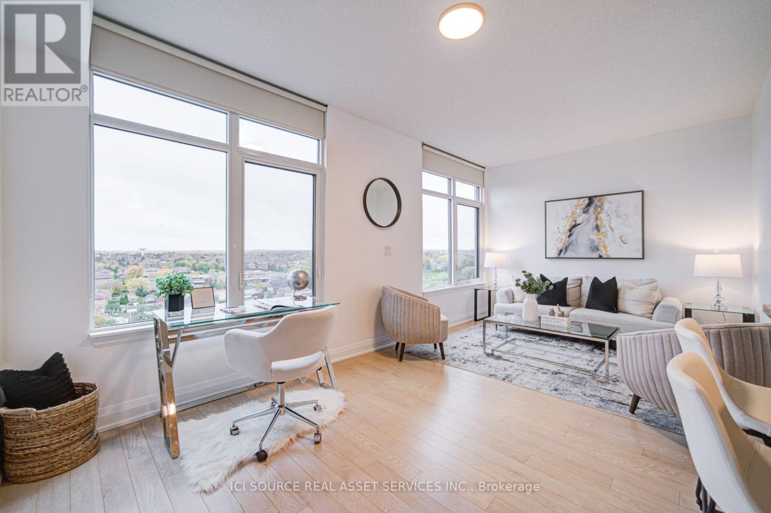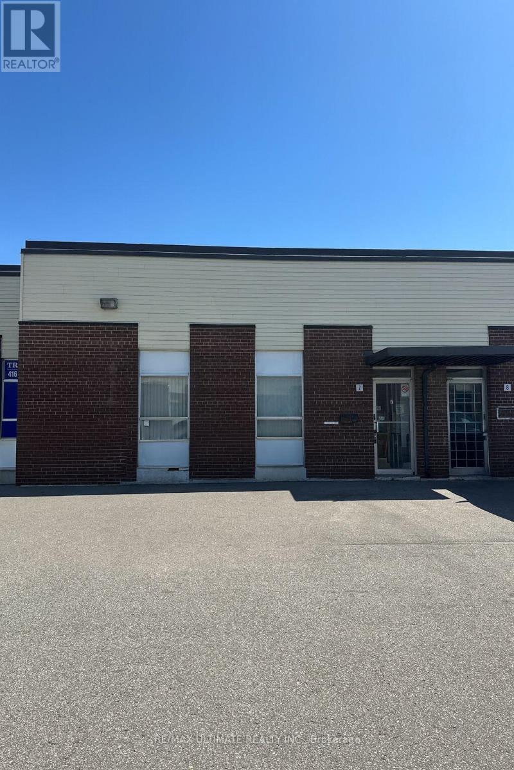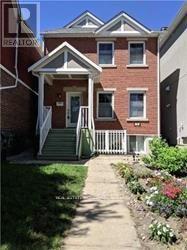7878 Yonge Street
Innisfil, Ontario
Prime Almost 1-Acre Vacant Residential Lot - Yonge Street, Stroud (Innisfil)Rare opportunity to own 1 acre of residential land in the fast-growing Stroud community. Ideally located minutes from the GO Train station, Lake Simcoe, Friday Harbour, Hwy 400, and the City of Barrie. Proposed concept plan shows 16 freehold townhouse units. offering a blank slate for development. Perfect for investors or developers looking to capitalize on the area's growth. (id:60365)
186 Oak Park Avenue
Toronto, Ontario
Welcome to 186 Oak Park Where Timeless Charm Meets Modern Luxury! Step into this captivating, custom designed 2-storey home that effortlessly blends classic character with contemporary sophistication. From the moment you enter, you'll be greeted by a stunning open-concept interior featuring engineered hardwood floors and sleek LED lighting throughout. The sun-drenched living room boasts floor-to-ceiling windows that flood the space with natural light, complemented by built-in speakers that create the perfect ambiance. At the heart of the home lies an extraordinary chefs kitchen, highlighted by a show-stopping 12-ft island with seating for 5+, quartz countertops and backsplash, premium stainless steel appliances including a 36" gas stove and wine fridge, and abundant storage. Adjacent to the kitchen, the open dining area is ideal for entertaining, complete with a custom 48-bottle glass wine display and a large picture window. The cozy family room features a bold accent wall and a seamless walkout to the expansive deck your private outdoor retreat equipped with a full outdoor kitchen including a built-in BBQ, quartz countertops, beverage fridge, and sink. Upstairs, the primary bedroom is a true sanctuary, offering a luxurious ensuite with walk-in shower, double vanity, and over 8 feet of built-in, walk-through closet space with custom organizers. Three additional spacious bedrooms offer large windows, generous closets, and access to a private balcony. The fully finished basement adds even more versatility, featuring a second kitchen and laundry, a stylish 4-piece bath, and a spacious rec room that could easily be converted do A fifth private bedroom. All this in a prime East York location just steps from schools, parks, shopping, TTC, and scenic Taylor Creek Park. (id:60365)
1106 - 26 Olive Avenue
Toronto, Ontario
Do You Want To Pay Hydro Bill On Top Of Your Rent? Prime Location In North York, Across From Ttc Finch Subway. Well Maintained Building. 1 Parking And 1 Locker, Utility All Included Except Cable/Wifi. Steps To Yonge St, Public Transit, Shopping, Restaurants..Etc. Unit Well Maintained, Newer Floor In Living/Dining Area. Non-Smoker, No Pets And Aaa Tenants Only. (id:60365)
83 Clinton Street
Toronto, Ontario
Welcome to Your New Home in Little Italy! Be the first to live in this brand-new, never-before-lived in unit, ideally situated in the heart of vibrant Little Italy. Enjoy an open-concept living space filled with natural light, featuring a modern, luxurious kitchen complete with stainless steel appliances. The spacious bedroom offers comfort and style, while the spa-inspired bathroom provides a perfect place to unwind. Additional highlights include in-suite laundry for your convenience and elegant finishes throughout. Located just steps away from shops, cafes, restaurants, and parks, this home offers the perfect blend of comfort and urban lifestyle. (id:60365)
517 - 1 Kyle Lowry Rd Road
Toronto, Ontario
Stylish and bright 1 + Den condo in a boutique mid-rise at 1 Kyle Lowry Rd. Enjoy serene, open views from your balcony and expansive floor-to-ceiling windows. Contemporary kitchen with premium finishes flows into an inviting living area with 9-ft ceilings. The den is perfect for a second bedroom, work-from-home office, or a creative studio. Impeccably maintained building with fitness centre, party room, and concierge. Prime location close to groceries, parks, cafés, and subway. (id:60365)
377 Lansdowne Avenue
Toronto, Ontario
Rare legal duplex in Torontos vibrant west end! Tucked away down a private lane, 377 Lansdowne Ave is a unique and fully renovated legal duplex that combines modern finishes with incredible functionality. Nestled where Brockton Village, Bloordale, Dufferin Grove, and Little Portugal meet, this property offers the best of Torontos west end. Stroll to trendy cafes, artisanal bakeries, multicultural dining, and boutique shops along Dundas, Bloor, and College. Enjoy nearby Dufferin Grove Park, the West Toronto Rail path, and Trinity Bellwoods Park, while being just steps to Lansdowne and Dufferin subway stations, UP Express, GO Transit, and multiple TTC routes for a seamless 10 minute commute to downtown Toronto.The home sits on an oversized 62.17 x 43.83 ft lot with plenty of parking spaces, including a double garage with pot lights and new openers a true rarity in the city. Both units are spacious and thoughtfully designed, each featuring 2 bedrooms and 2 full bathrooms, open concept layouts, new stainless steel appliances, quartz countertops, glass railings, and solid oak staircases. The upper unit spans two and a half bright levels, while the lower unit offers a walkout basement, electric fireplace, and modern finishes perfect for multigenerational living or rental income.Extensive renovations include new flooring, heated flooring in basement, new windows, plumbing, electrical, central A/C, a 65 gallon hot water tank, new furnace, and a heat pump. This property is turnkey and worry free, ideal for a savvy owner who wants to house hack, seeking $30K-$40K ABNB income annually or end users wanting a live and rent setup. Experience the perfect balance of urban living, investment opportunity, and private comfort in one of Torontos most desirable west end communities. No rental items! (id:60365)
612 - 385 Winston Road
Grimsby, Ontario
Welcome to Grimsby on the Lake and resort-style living at the Odyssey. This stunning, brand new 1-bedroom plus den suite features a spacious open-concept layout with contemporary finishes throughout. Highlights include laminate flooring, 9-foot ceilings, in-suite laundry, quartz countertops, and stainless steel appliances. Includes one parking space and one locker.Enjoy a wide range of premium amenities such as a rooftop terrace, fitness centre, yoga studio, party room, dog spa, and more. Ideally located just steps from the lake, shops, restaurants, and essential services in this vibrant waterfront community. Easy access to the QEW and GO Transit puts everything within reach.Experience modern luxury where lakeside living meets wine countrythis is a lifestyle you'll love. (id:60365)
7870 Yonge Street
Innisfil, Ontario
Charming 2-Bedroom Family Home in the Heart of Stroud, Welcome to this 2-bedroom, 1-bath family home situated on a spacious 72 ft x 165 ft lot in the growing community of Stroud. Featuring an eat-in kitchen, comfortable living spaces, and a large backyard, this property offers plenty of room to relax, play, or plan future expansion. Located within walking distance to schools, shopping, and the local library, this home combines small-town convenience with excellent access to major amenities. Enjoy a prime location just 3 minutes to the GO Train, and only a short drive to Lake Simcoe, Friday Harbour, Hwy 400, and the City of Barrie. Surrounded by major new developments-including Brookfield's upcoming community-this area continues to grow, making it an excellent opportunity for both end-users and investors. A generous lot, a family-friendly neighbourhood, and strong future potential all come together in this unique offering. (id:60365)
20315 Kennedy Road
East Gwillimbury, Ontario
1 acre of land available immediately with ample parking. 24/7 access, the site is gated and secured. Ideal for contractors, storage, heavy equipment, containers etc. Flexible Landlord group. Close proximity to Hwy 404 & Hwy 48. (id:60365)
919 - 12 Woodstream Boulevard
Vaughan, Ontario
Welcome to your new home - a spacious and beautifully maintained 1-bedroom, 1-bathroom condo offering comfort, functionality, and modern living. Located in a desirable low-rise building, this unit provides a peaceful, community feel while offering all the conveniences of condo living. The open-concept layout is thoughtfully designed to maximize space and natural light, creating a warm and inviting atmosphere perfect for individuals or couples. Enjoy a generous north-facing balcony with clear, unobstructed views of greenery - the ideal place to relax with your morning coffee or unwind at sunset. Inside, you'll find upgraded stainless steel appliances, a wide single-bowl sink, 9-foot ceilings, ensuite laundry, and fresh paint throughout. The building offers exceptional amenities, including two fitness centres, a sauna, movie theatre, billiards room, party room, BBQ terrace, and 24/7 security. A conveniently located owned underground parking space is included for your peace of mind. Perfect for first-time buyers, professionals, investors, or downsizers, this quiet, family- and pet-friendly building is ideally situated near parks, schools, grocery stores, restaurants, and major highways, offering the best of both comfort and convenience.*For Additional Property Details Click The Brochure Icon Below* (id:60365)
7 - 120 Midwest Road
Toronto, Ontario
Rare industrial unit, an excellent opportunity perfectly located at Midland & Midwest, conveniently located near Highway 401 and Scarborough Town Center. Easy access with 1 truck level shipping door. Available for immediate possession. (id:60365)
78 Redwood Avenue
Toronto, Ontario
Bright & Spacious 1-Bedroom Apartment - Prime Leslieville Location. Welcome home to this bright, spacious, and cozy 1-bedroom apartment featuring a private entrance, heated flooring throughout, air conditioning, and ensuite laundry. Located on a quiet one-way street in the heart of Leslieville, you're just steps from everything you need - cafés, restaurants, pubs, craft breweries, galleries, shops, parks, the Beach, and more. Transit access is unbeatable with the 24-hour Gerrard/Queen streetcars, Greenwood bus, and Bloor/Danforth subway line all nearby. Key Features: Private front entrance, Heated flooring throughout. Air conditioning. Ensuite laundry, Bright, spacious layout, Prime Leslieville location (id:60365)

