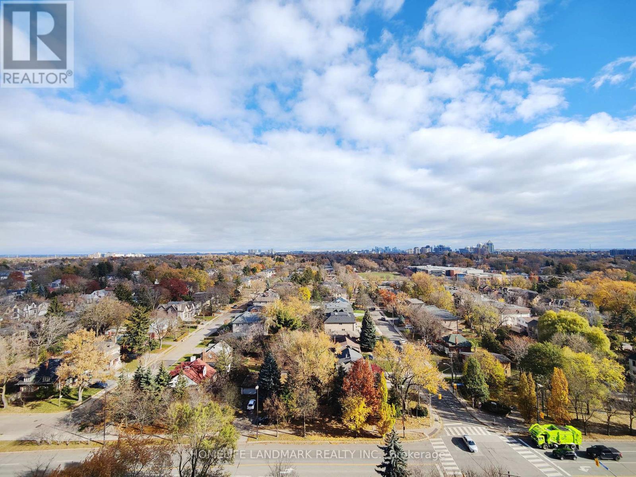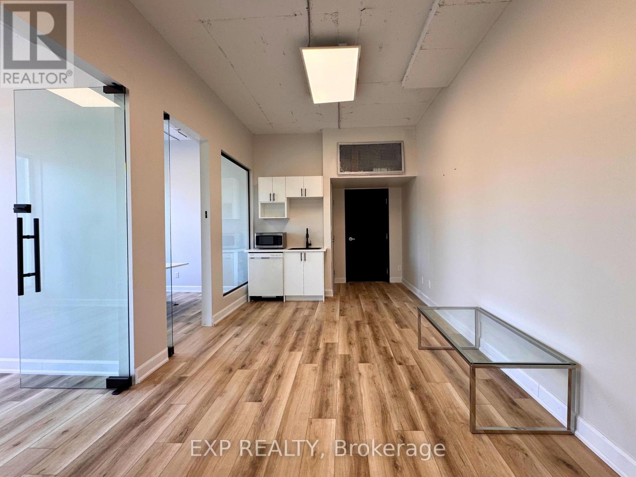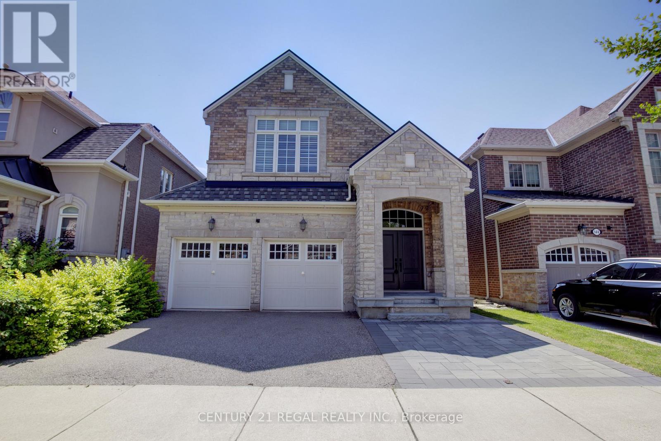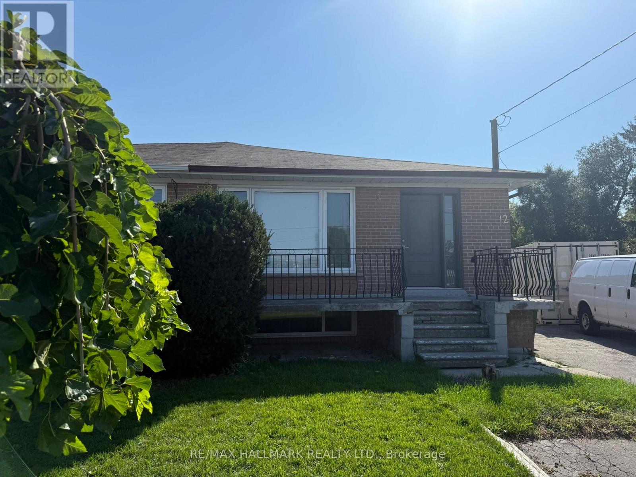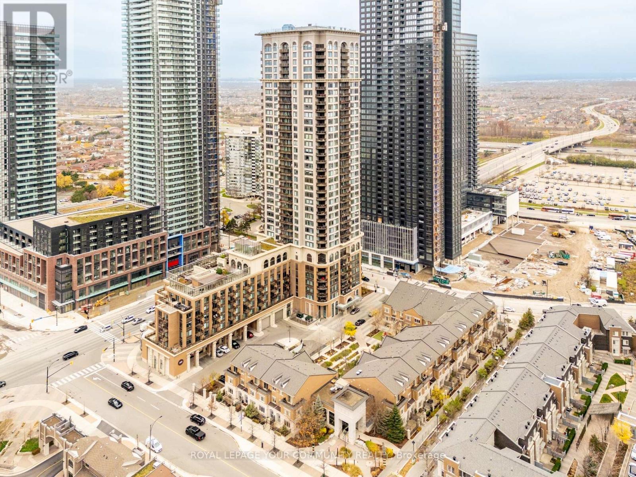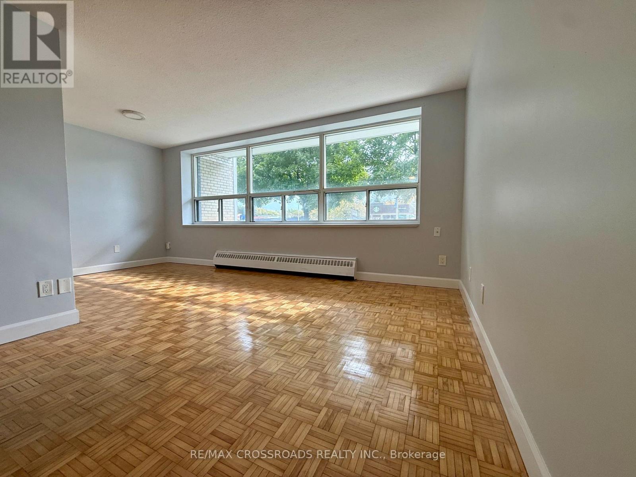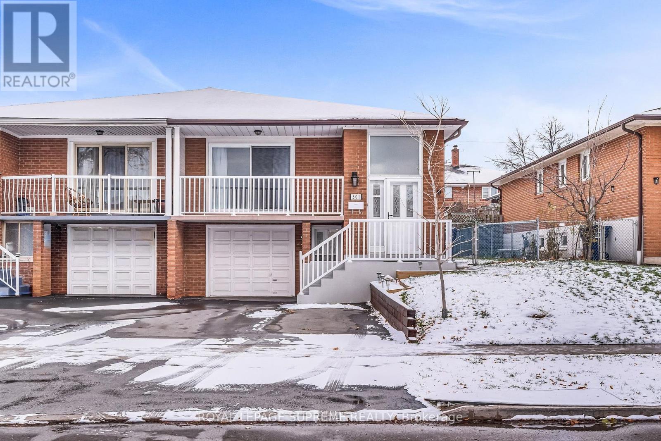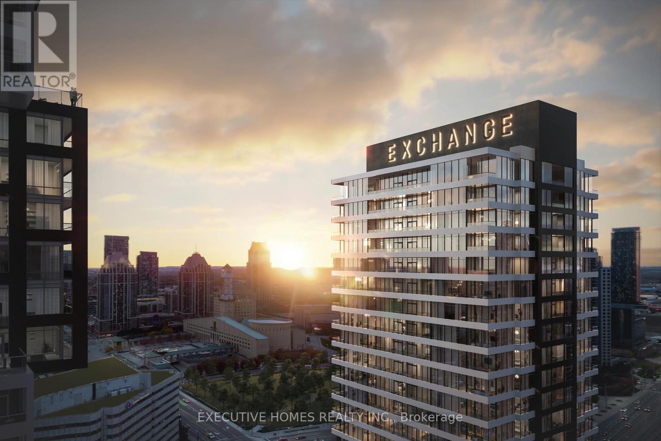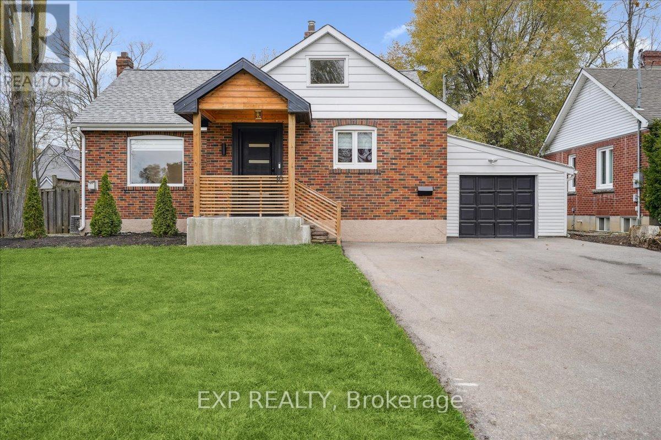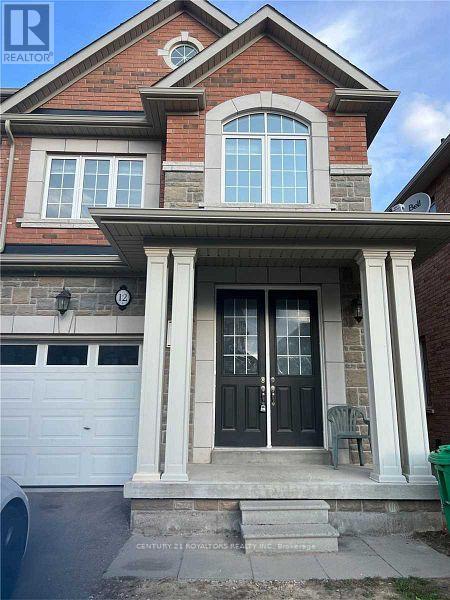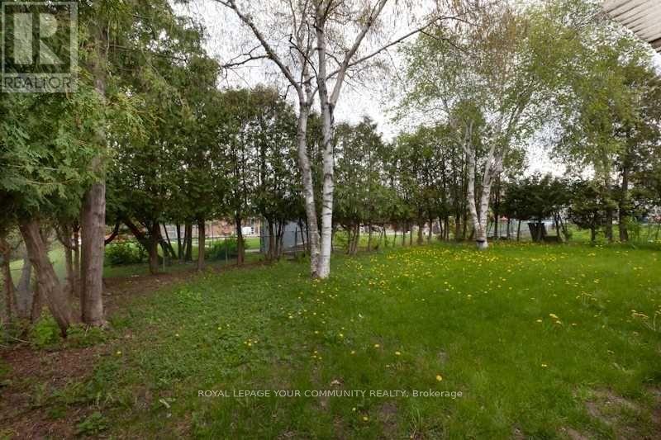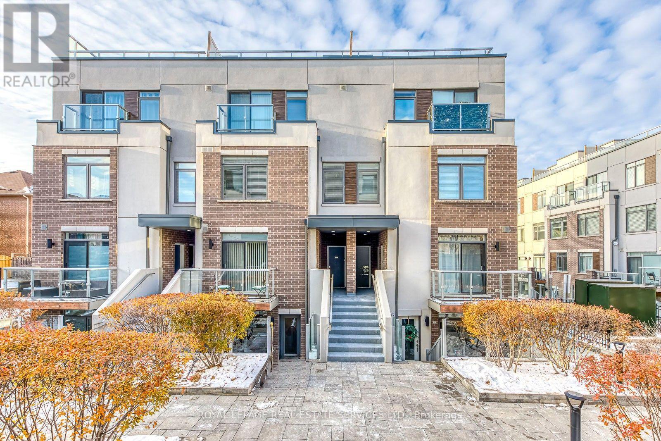1910 - 28 Empress Avenue
Toronto, Ontario
Unobstructed East View, 1+1 Solarium Can Be Used As Second Bedroom , Open Balcony, Open Concept Kitchen. Heat, Hydro And Water Included! Across From Empress Walk, Subway, Loblaws, Movie Theater, Second Cup, Mel Lastman Square, Library, Boston Pizza, Starbucks, Restaurants, Cafes On Yonge. High Ranking School Zone. No pet building. (id:60365)
212 - 230 Lakeshore Road E
Mississauga, Ontario
Bright and versatile 580 sq. ft. office space featuring 4 closed offices with glass doors (or 3 offices plus a boardroom), each offering large exterior windows and abundant natural light. The layout includes a welcoming common area ideal for reception or client waiting. The unit also features a private kitchen equipped with a sink, microwave, and dishwasher, providing added convenience for daily use.Tenants enjoy access to a shared washroom, with high-speed internet available for an additional $40/month. Perfect for professional use in a clean, functional, and well-maintained setting. (id:60365)
140 Cherryhurst Road
Oakville, Ontario
Gorgeous 4 bedroom, 4 bathroom home in the highly desired Oakville's Preserve community. Featuring an open-concept layout, this home boasts premium upgrades throughout, The kitchen is a chef's delight with granite countertops, an oversized island, and stainless steel appliances, while the sunlit great room showcases a gas fireplace and waffle ceilings. Newly finished basement with a bedroom and full washroom. Easily park 3 cars on the driveway. Laundry on the 2nd level for convenience. Ideally situated within walking distance to top-ranked schools (Oodenawi PS, DR Williams PS, & St. Gregory CS) and parks, and just minutes from shopping, amenities, and hwys. (id:60365)
12 Rosette Court
Toronto, Ontario
An Unique Opportunity Not To Be Missed. South Facing & Located On A Very Peaceful & Quiet Court In Humbermede Backing On To The Ravine. 1203 Sq' With Modern Updates. Very Bright And Spacious Open-Concept Main Floor With Engineered Hardwood. 3 Large Bedrooms On The Main Floor. Large Deck & Balcony For Entertaining. Modern Updated Kitchen. Primary Bedroom With Ensuite & Walk-out To Balcony. Basement With Separate Entrance For Potential In-Law Or Rental Suite. 2 Bedrooms On Lower Level With Kitchen. Large Rec Room With Fireplace & Direct Backyard Access. (id:60365)
515 - 385 Prince Of Wales Drive
Mississauga, Ontario
Welcome to this stunning 1-bedroom + den condo for lease in the heart of Mississauga's sought-after Square One area! This spacious unit features a modern, open-concept layout with a large kitchen-perfect for cooking and entertaining. Enjoy top-tier building amenities, including a rock climbing wall, golf simulator, gym, and more. Steps to shopping, dining, transit, and everything Square One has to offer. (id:60365)
103 - 363 Lakeshore Road E
Mississauga, Ontario
Sunny 1 Bedroom apartment in an awesome location - close to groceries, Starbucks, transit, shops and restaurants. Lots of storage. Renovate bathroom. Pantry in Kitchen. Grab your Starbucks latte from aross the street and enjoy a walk to the lake. Steps to Port Credit. Laundry pay per use. Security fobs and cameras for quick secure access to the building. Parking available at additional cost. Heat and Water included. Main Floor Unit. (id:60365)
301 Pellatt Avenue
Toronto, Ontario
Welcome home to 301 Pellatt Avenue situated on a desirable cul de sac waiting for you to make it yours. From the second you arrive and walk through the inviting front door you're welcomed to an open airy foyer that beckons you up to the generous light filled main floor plan. Perfect for entertaining family and friends. Excellent energy and flow throughout. Backyard awaits your touch and great for summer time fun and leisure. Great garage for car and/or storage. Plenty of amenities nearby and accessible to transit and highways. (id:60365)
2003 - 4015 The Exchange
Mississauga, Ontario
Welcome to this brand new, upscale 2-bedroom, 2-bath suite in Mississauga's highly sought-after Exchange District 1. Located in the heart of City Centre, you're steps from Square One, transit, top dining, and premium urban conveniences. Designed with sophistication in mind, this residence offers high-end contemporary finishes, a bright open-concept layout, integrated appliances, stylish cabinetry, and elegantly appointed bathrooms for a truly elevated living experience. Residents enjoy an impressive selection of luxury amenities, including a state-of-the-art gym, indoor pool, basketball court, games room, party lounge, concierge services, and vibrant community spaces.Includes 1 parking space and 1 storage locker for added convenience. (id:60365)
10 Harold Street
Brampton, Ontario
Exceptional 60' X 120' Lot! Welcome To 10 Harold - A Fully Renovated Home Nestled On One Of Downtown Brampton's Most Mature, Tree-Lined Streets. Rare Combination Of Designer Finishes, Privacy, And Long-Term Future Value - Surrounded By Custom Homes & Ongoing Redevelopment. Inside, The Home Has Been Transformed With Premium Finishes & Thoughtful Design. Main Level Features A Bright And Spacious Living Area With A Sleek Feature Wall & Electric Fireplace, Wide-Plank Flooring, Pot Lights, And Oversized Windows. The Redesigned Kitchen Is A Showpiece - Quartz Counters, Extended Island W/ Seating, Custom Millwork, Sleek Cabinetry, Upgraded Appliances, And Direct Access To The Backyard & Sunroom. The Main-Floor Bedroom Is Generously-Sized, With A Beautiful 3-Pc Bath Nearby. Upstairs, The Private Primary Retreat Spans The Entire Level, Complete With A Dedicated Sitting Area, Custom Built-Ins, And A Spa-Like 3-Pc Bath W/ Standalone Tub. The Lower Level Offers Incredible Additional Living Space, Including A Large Recreation Room, Spacious Bedroom, Renovated 3-Pc Bath, And Laundry. Outside, Enjoy A Deep, Mature Lot Ideal For Entertaining, Future Expansion, Or Long-Term Investment. Parking For 4+ Cars Plus Garage. Located Steps From Gage Park, Brampton GO, The Rose Theatre, Shops, Restaurants, The Hospital & More - One Of The Most Desirable Pockets In The Downtown Core. Turn-Key Home On A Premium Lot - Don't Miss!! (id:60365)
12 Foliage Drive
Brampton, Ontario
"Gorgeous Home" In A Highly Sought-After Location With A Stunning Stone Exterior Front. This 3 Bedroom, 3 Washroom Home Features A Beautiful Layout With 10 Ft Ceilings On The Main Floor. Enjoy A Bright Living Room With A Cozy Fireplace, And A Family-Sized Built-In Kitchen With A Spacious Breakfast Area. The Second Floor Includes A Dedicated Office Space With The Potential To Be Converted Into An Additional Bedroom. Just Steps To The Bus Terminal And Only Minutes' Drive To Mount Pleasant GO Station. Please Note: No Pets, No Smoking, And No Subletting Are Permitted To Ensure A Clean, Safe, And Well-Maintained Living Environment. (id:60365)
8 Stanwood Crescent
Toronto, Ontario
Amazing Investment Opportunity! This spacious 5-split detached home is a perfect addition to your real estate portfolio, with current rental income of approximately $73,000 per year.**This home has one-3 bedroom, one-2 bedroom, two-1 bedroom units, each fully equipped with individual kitchens and bathrooms. With one garage parking and 4 drive parking, and a sidewalk. Own As An Investment Or Live In With A Substantial Rental Income** Large Detached Five Split A 47" Frontage! .Large lot backing onto Bluehaven Park and trail. The property is minutes away from the New Finch West LRT line, it is close to shopping, schools, groceries, and banks. Close to Highways. Whether you're looking to occupy a unit and lease the remaining or fully rent out all units, this property offers great returns.One Seller Is A Rrea***** Property Is Being Sold In "As Is" "Where Is" Condition With No Express Or Implied Warranties On Property, Chattels, And Fixtures. Extras:**Note: The pictures in the listing are from an older time period. Some appliances have been changed (id:60365)
347 - 3066 Sixth Line
Oakville, Ontario
Freshly-painted, modern, well-maintained stacked townhome featuring 2 bedrooms, 2 bathrooms, 2 underground parking spots, and a large 75 sqft locker, located in the highly desired Glenorchy neighborhood. With private outdoor access, offering 1,135 sqft of interior living space + 330 sqft private rooftop terrace with sunset views, perfect for entertaining. Bright and airy with large windows and laminate flooring throughout the main and upper levels. The open-concept main floor features a seamless layout with a kitchen, dining, and family room. The kitchen includes an island with sink, contemporary cabinetry, and stainless steel appliances. The unit offers ample storage space: each bedroom has its own closet, a walk-in closet in the primary bedroom , a linen closet in the second floor hallway, and a convenient coat closet at the entrance. Situated on a quiet courtyard. Prime location: steps to amenities, top-rated schools, beautiful parks, shopping, and restaurants. 2 Parking and 1 locker included. Tenant pays all utilities. Professionally cleaned & freshly painted. (id:60365)

