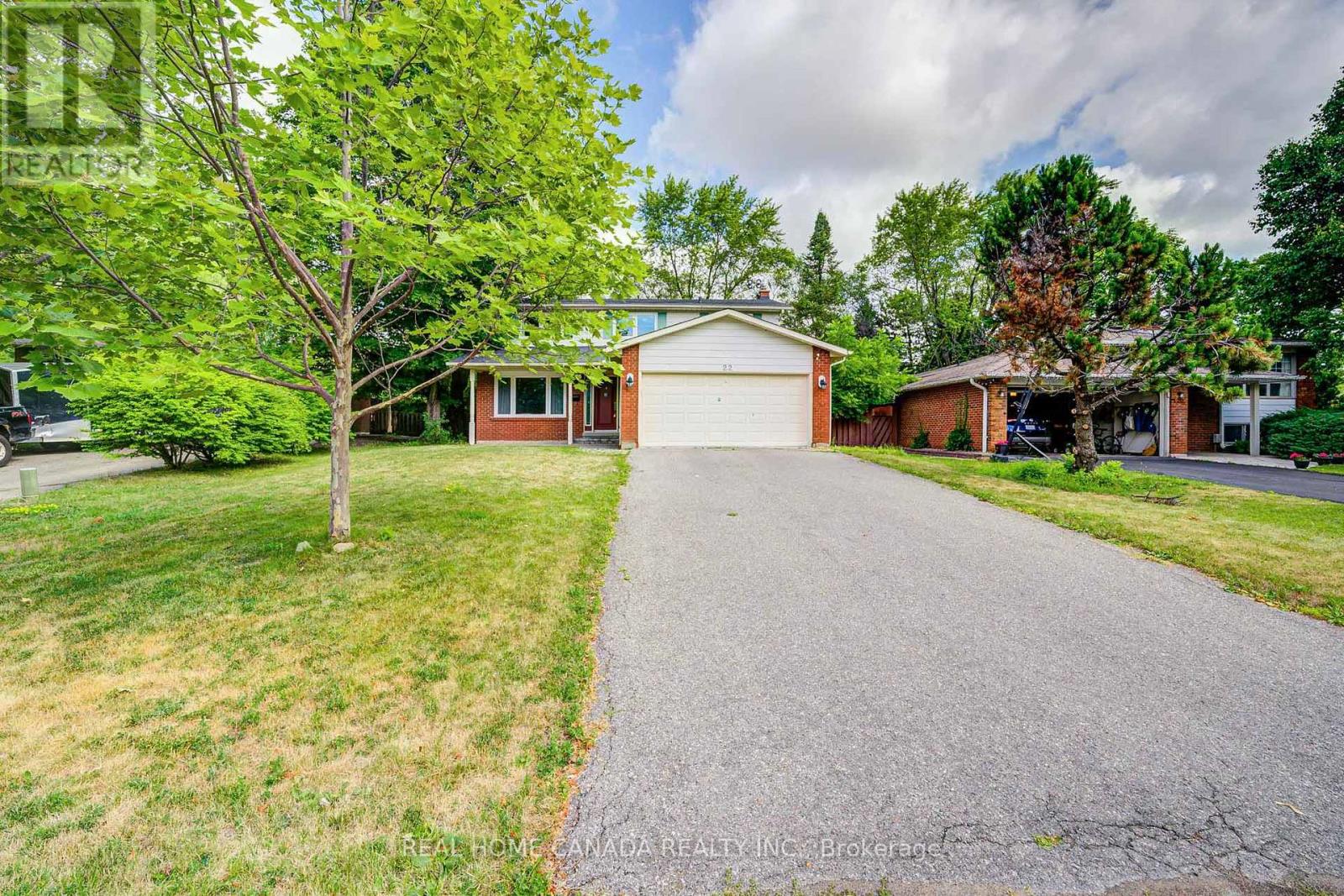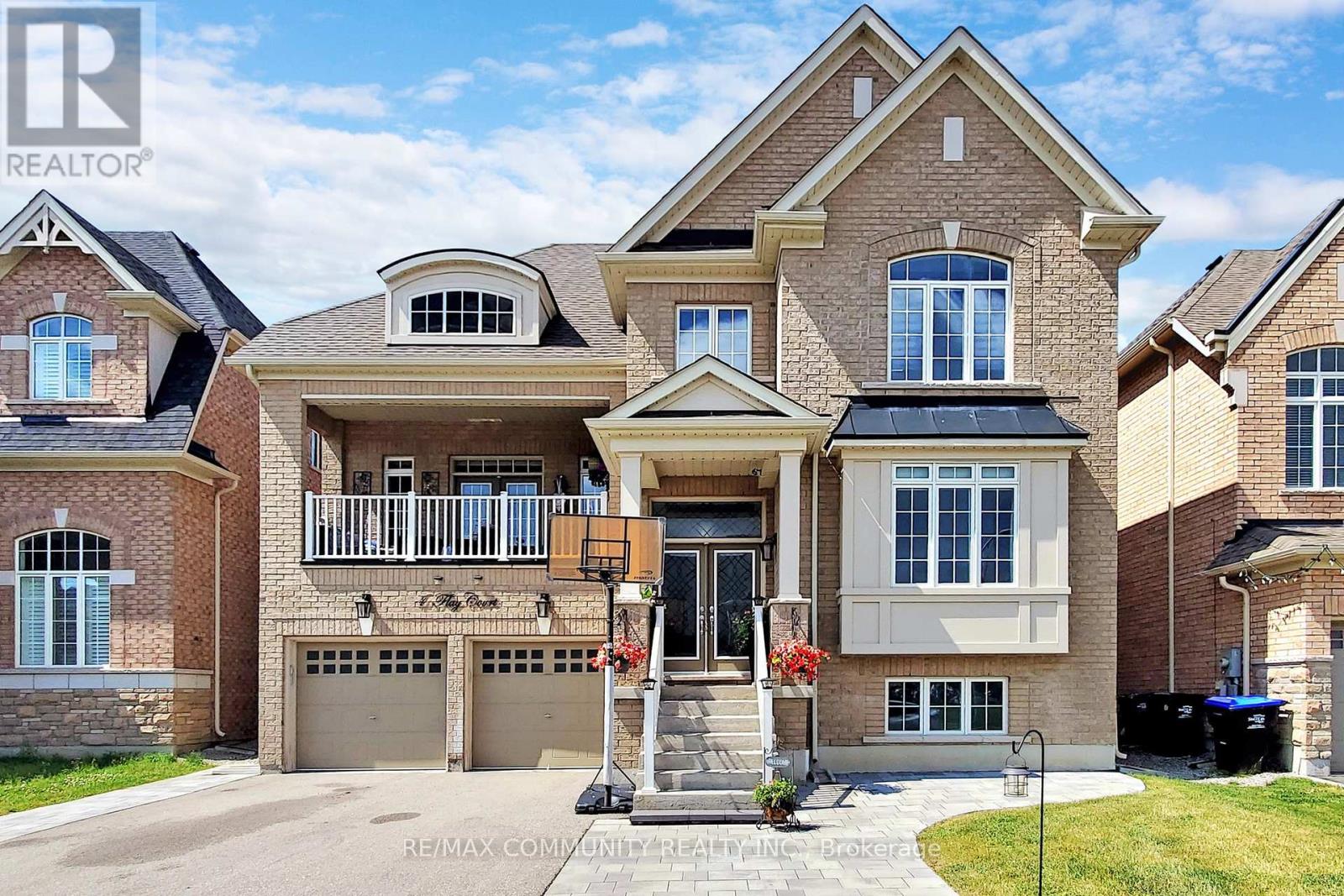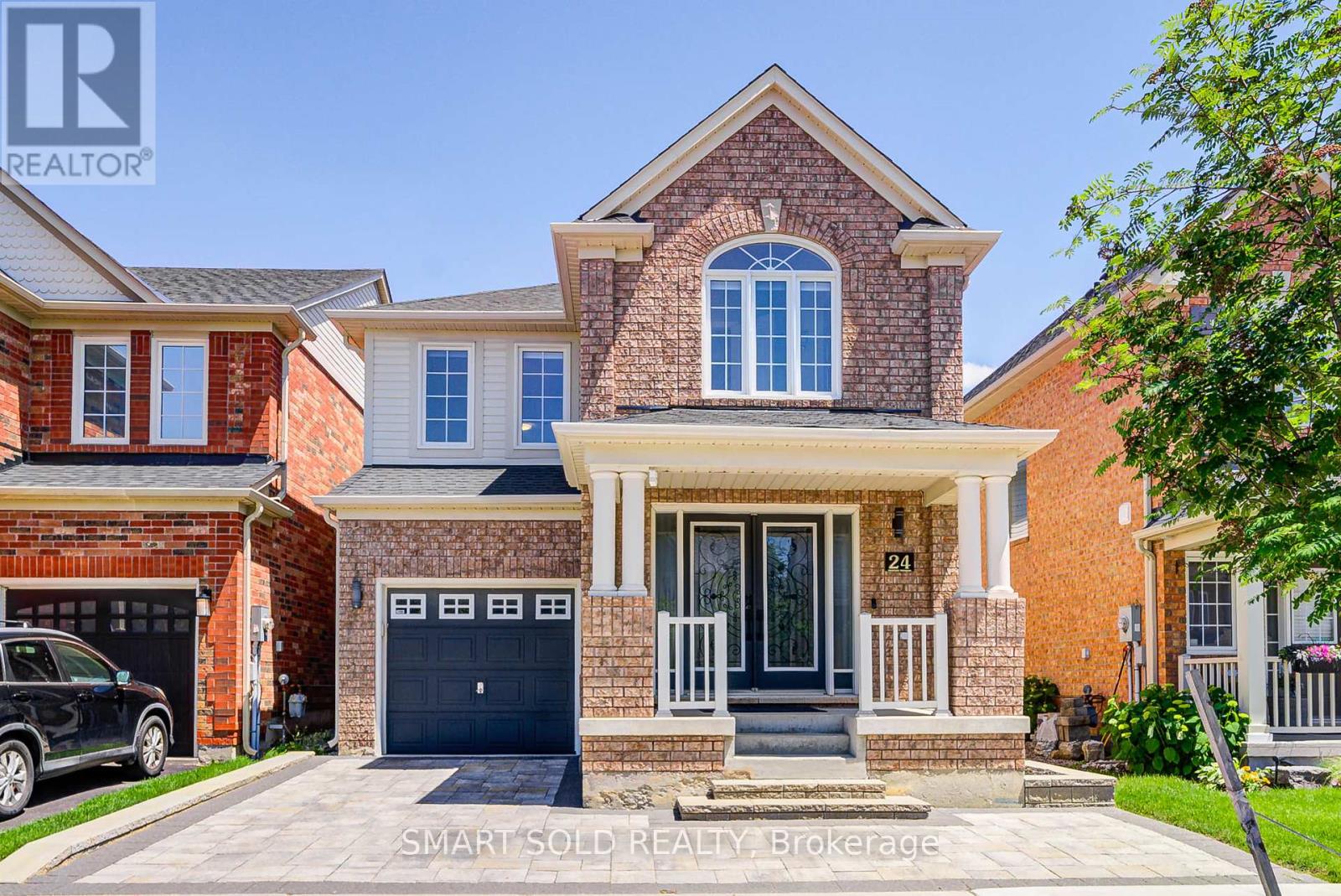903 - 7440 Bathurst Street
Vaughan, Ontario
Welcome to 7440 Bathurst St, Suite 903, where comfort meets convenience! This spacious 2-bedroom, 2-bathroom suite offers 1362 sq. ft. of thoughtfully-designed living space including a sun-filled solarium/den; A great cozy reading nook. The open-concept living and dining areas are perfect for both relaxing evenings and family gatherings, while large windows bathe the suite in natural light throughout the day. The spacious primary bedroom is complete with a 4-piece ensuite and a walk-out to your private balcony. Enjoy the convenience of ensuite laundry and plenty of room to make this space your own. This well-managed, community-oriented building features an outdoor pool, sauna, party room, library room, tennis court, Shabbat elevator and ample visitor parking. **The maintenance fees include all utilities and Rogers Ignite TV & Internet! Located in the heart of Brownridge, Thornhill, you have access to a wealth of amenities. Just steps away is the Promenade Shopping Centre featuring over 150 retailers, including T&T Supermarket and Imagine Cinemas. For your daily needs, you'll find a variety of grocery stores, cafes and restaurants all within walking distance. Nature enthusiasts will appreciate nearby green spaces like Pierre Elliott Trudeau Park and Bathurst Estates Park, perfect for your daily stroll or outdoor activities. Public transit, Highway 407 and Highway 7 are also easily accessible for quick access to the city. Don't miss your chance to start your next chapter in this fantastic suite! (id:60365)
810 - 500 Wilson Avenue
Toronto, Ontario
Nordic Condos In Clanton Park; Brand NEW 2 Bedroom and 2 Bathroom Unit for Lease, Smart layout and clearview. 9 feet Smoth celing. Thoughtfully Designed Amenities, Innovative Architecture And Integrated Connectivity To Everything Around. Elevate your lifestyle with our premium amenities: a sleek catering kitchen, round-the-clock concierge, serene fitness studio featuring a yoga room, inviting outdoor lounge areas with BBQs, high-speed Wi-Fi-enabled co-working space, versatile multi-purpose room with a second-level catering kitchen, soft-turf children's play area, outdoor exercise zone, convenient pet wash stations, and a vibrant playground. A Community Where Every Element Contributes To Creating The Perfect Home. Central Location! Close to Wilson Subway Station, Hwy 401, Allen Rd, Yorkdale Mall & Much More! Community Oriented Lively Neighbourhood. Close To Parks, Shopping, Restaurants & Transit. Welcome to the pinnacle of comfort and convenience in Wilson Heights. (id:60365)
709 - 297 College Street
Toronto, Ontario
1+1 Bedroom, 1Bathroom Floor to Ceiling windows offer abundant light-filled space. Open-concept Living space. Unobstructed south facing .Public Transit at your door. Great amenities. Groceries on main level, Kensington market and Chinatown a block away. U of T, Hospitals and financial core all easy walking distance. Great amenities include 24 hour concierge. No pets and no smoking please. (id:60365)
2503 - 15 Queens Quay E
Toronto, Ontario
Lake View! Lake View! Gorgeous Water Front Lake View From All Rooms. 2 Beds, 2 Baths With Huge (205Sqft) Balcony. Close to 700 Sqft Of Interior Living Space With High-End European Kitchen Incld. Bright Condo With Ceiling To Floor Windows And Laminate Floor Throughout. Open Concept Kitchen W/Quartz Countertops & Ceramic Backsplash. Stainless Steel Appliances. (id:60365)
227 - 1030 King Street W
Toronto, Ontario
**Welcome Stylish Urban Living in the Heart of King St West!**Live in one of Toronto's most vibrant and in-demand neighbourhoods. This bright and modern 1-bedroom + closed den with window. offers the perfect blend of style, comfort, and convenience. The open-concept layout features large windows and extra large balcony that floods the unit with natural light. The kitchen is equipped with stainless steel appliances and a functional centre island ideal for cooking and entertaining. Enjoy the convenience of in-suite laundry. The versatile den is perfect for a home office. Residents enjoy access to premium amenities, including a 24/7 concierge, fully equipped fitness centre and more. easy access to TTC right at your doorstep, plus nearby GO Transit and the Gardiner Steps from top restaurants, bars, boutiques, grocery stores, Parks. Your also minutes from Liberty Village, the Financial District, Queen West. Don't miss this incredible opportunity to rent in one of Toronto's most dynamic communities book your showing today! (id:60365)
1710 - 10 Inn On The Park Drive
Toronto, Ontario
Exquisite 3-Bedroom Corner Suite at Chateau Auberge WITH 1916 Sq. Ft. | 2 Parking + Locker Room | Southwest Exposure | 17th Floor Introducing a brand-new, never-lived-in southwest corner suite at Chateau Auberge, the final and most prestigious phase of Tridel's Auberge on the Park.This luxury residence boasts sweeping, unobstructed views of Sunnybrook Park, the Toronto skyline, Eglinton Village, and North York City Centre, with breathtaking sunsets as your daily backdrop. Designed to impress, this 3-bedroom suite is drenched in natural light through 9-ft floor-to-ceiling windows, with two 24-ft-long balconies framing both the south and west exposures for peaceful park and city vistas. The open-concept layout features: A gourmet kitchen w/ island & premium Miele appliances A striking oversized pantry An upgraded waterfall island Luxury finishes throughout A thoughtful layout separates the personal quarters from the entertaining spaces via a private hallway leading to: A primary retreat with two walk-in closets, a lavish 6-piece ensuite, and walk-out to the balcony Two additional bedrooms with double closets A spa-inspired 5-piece bath with separate shower and enclosed water closet for privacy A powder room and in-suite laundry Positioned ideally on the 1 7th floor, this suite offers a perfect blend of elevated views and sheltered outdoor living, avoiding the wind exposure often found on higher levels. Resort-Inspired Amenities: Dramatic two-storey grand lobby Elegant party lounge with fireplace and catering kitchen Indoor pool and spa with outdoor lounging terrace High-end fitness centre overlooking landscaped surroundings Outdoor BBQ area, guest suite, and 24-hour concierge. (id:60365)
1330 Kestell Boulevard
Oakville, Ontario
Prestigious Joshua Creek. Stunning & Spacious! 3,405 Sqft Fernbrook Family Home With Partial Finished Bsmt (Exercise Rm+ 4 Pc Bath). Hardwood Floor Throughout, Dream Island Kit With Granite Countertop & S.S. Appliances, French Door W/O To 17 X 20 Deck, Open Concept Family Rm With F/P. Numerous Pot Lights, Cathedral Ceilings In Mf Den. Premium 50' Plus Landscaped & Fenced Yard With Park View! Steps To Schools, Shops, Restaurants & Ez Access To Hwy. (id:60365)
22 Chant Crescent
Markham, Ontario
Sunny And Bright And Tastefully Renovated 4 Bedroom Beautifully House, Custom Kitchen With Stone Floor, Granite Counter, Large Pantry; Family Rm With Gas Fireplace And Walkout To Deck, Newer Shower room 2025 in 3Pc Ensuite, Fenced Yard, Fruit Trees Etc., Quality Replaced Designer Doors Throughout With Quality Hardware, Upgraded Trim, Pot Lights, Hardwood Throughout, Sprinkler System, Roof 2011, Furnace 2013, Luxury Items In The House, Prime Unionville Lot, Near Great School William Berczy Second School. (id:60365)
1510 A - 10 Rouge Valley Drive W
Markham, Ontario
**Unobstructed South View With Plenty of Sunlight**York Condo**Penthouse**10Ft Ceilings **1 Bdrm W/ Large Den (Can Be Second Bdrm) With 2 Full Baths Unit In Downtown Markham . 24Hr Concierge. Extremely Convienient Amenities Include Pool, Fitness Centers,Tennis Courts.Walk To Cineplex Theatre, Fine Dining & Cafes, Ymca & Goodlife Fitness And York University New Campus. Bus Stop, Civic Centre, Supermarket, Restaurants, Top Ranking School Zone:Unionville H.S. and Coledale P.S. Minutes To Hwy 404 & 407, Go Train Station. (id:60365)
4 Flay Court
Innisfil, Ontario
Welcome to this stunning, solid brick residence offering over 4,500 sq. ft. of finished living space in the established and sought-after Village of Cookstown. This impressive home features a rare 3-car tandem garage, providing ample parking and storage. Step inside to a spacious and functional layout, perfect for growing families or entertaining. The large kitchen includes a walk-out to a generously sized backyard ideal for a future pool or garden oasis. Upstairs, enjoy the convenience of an upper-level laundry room and a one-of-a-kind walk-in linen closet, adding both function and luxury. The fully finished basement includes a 3-piece bathroom, additional storage space, and inside access to the garage. (id:60365)
24 Ken Laushway Avenue
Whitchurch-Stouffville, Ontario
Welcome To This Absolutely Gorgeous Quality Home In Vibrant Community of Stouffville. Owner Of This Bright And Cozy Detached House Spent over 100K On Upgrade From Inside Out And Top To Bottom. Open Concept Layout. Ceramic Flooring throughout on Main Flr And Hardwood Flooring on 2nd. Fresh Paint with Crown Moulding. Smooth Ceiling with Numerous Pot Lights on Main Flr. Modern Design Kitchen With Quartz Countertop Plus 10' Huge Island And Back Splash, upgraded Kitchen appliances(2023). Newly Roof, Multifunctional Bmt With One Br. Front & Backyark Interlock + Relocation Of Flower Bed. Washrooms Equipped with Automatic Sensor Lights. Shower Panels System Display Water Temperature in both 2nd Flr Washrooms, Professionally Finished Driveway and Garage can park up to 4 cars. Garage Tesla EV Charger Installation (2024), Mins to Wendat Village PS. ,Trails, Library, Parks, Leisure Centre. Close to Go Train and More. (id:60365)
B07 - 4779 Steeles Avenue E
Toronto, Ontario
Great Exposure In A Busy Plaza And Convenient Location Accessible To TTC & Go Station. Pacific Mall, Splendid China Mall, Condos & Family Homes Nearby Provide Large Clienteles. Suitable For Pet Shop, possible for Beauty Spa Or Health Massage Centre (no restaurant use). Large Retail Space, Office, Washroom. TMI approx. $1000/month in 2025. (id:60365)













